Submitted by WA Contents
Late architect Will Alsop-designed Neuron Pod education centre opened in Whitechapel
United Kingdom Architecture News - Apr 26, 2019 - 04:50 15638 views
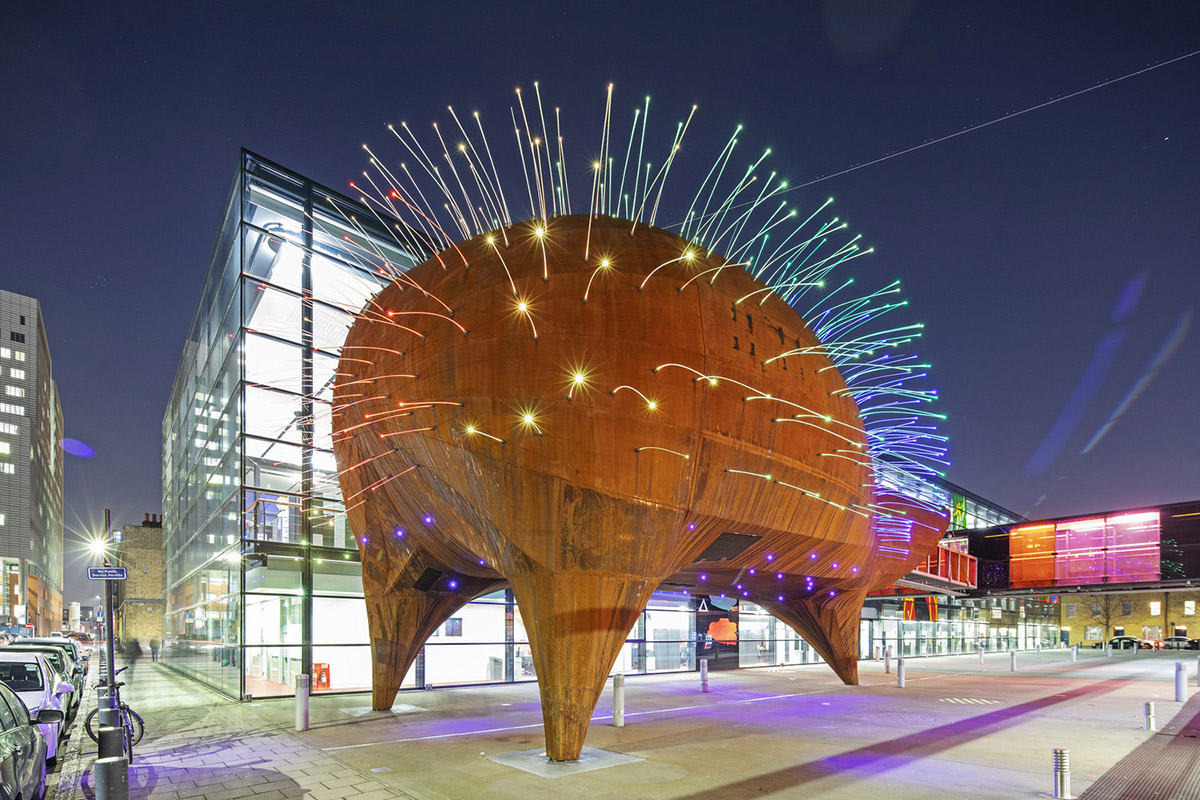
A neuron cell-shaped education centre, designed by late architect Will Alsop, has been opened at Queen Mary University's Whitechapel campus in London. Dubbed as Neuron Pod, it was one of the latest designs of acclaimed British architect Will Alsop at his firm aLL Design.
The free-standing Neuron Pod education centre was designed as an extension to Centre of the Cell, huge coloured pods within the Blizard Building function as meeting rooms and education facilities. The Blizard Building was designed as the first biomedical research laboratory to house an education centre at Queen Mary University's Whitechapel campus in London.

Inspired by the neuron cells, the basic functional units of our nervous system and they generate electrical signals called action potentials, the form of the pod is derived from a neuron cell unit and made up of a steel structure pierced by thousands of fibre-optic 'hairs' which light up at night.
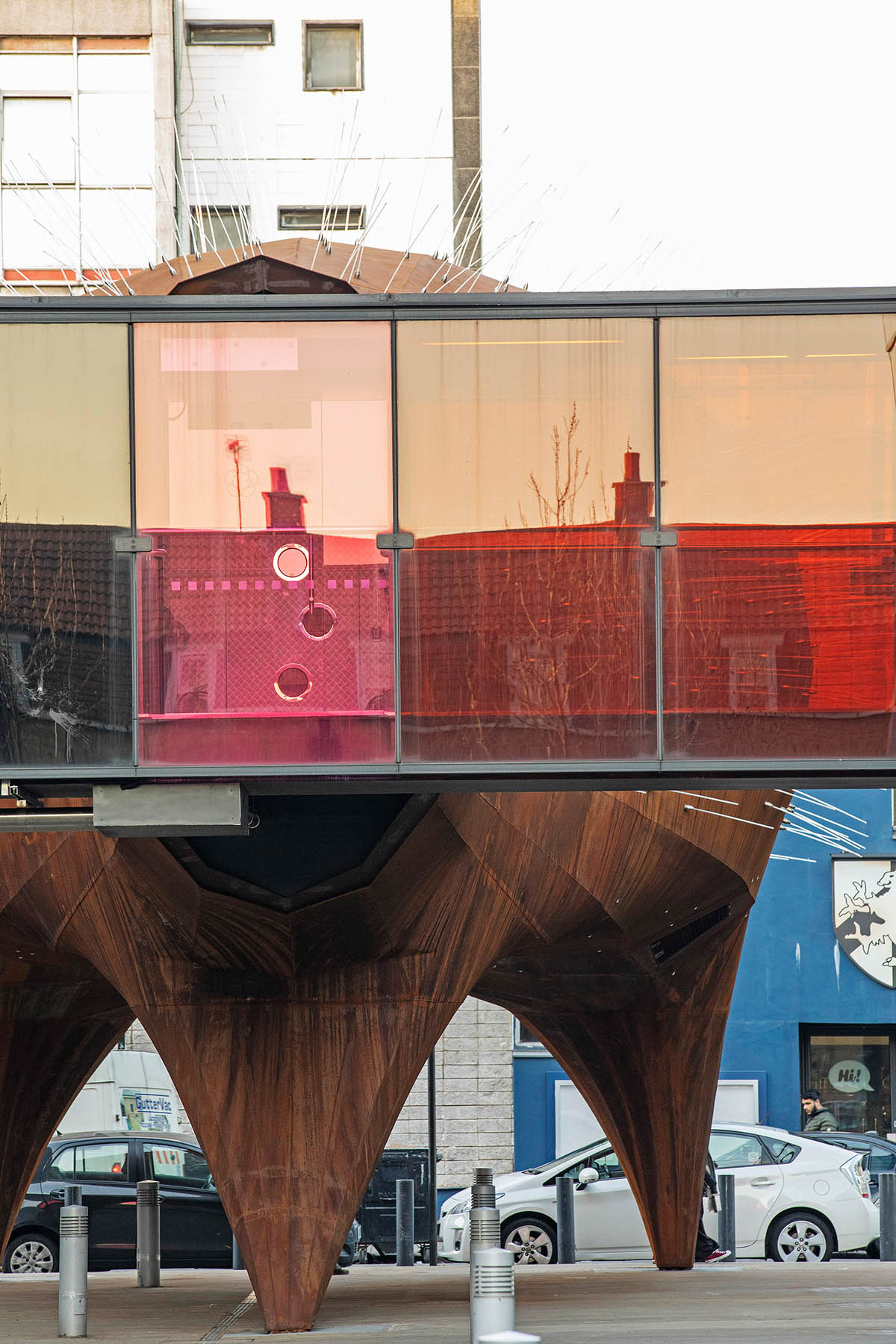
With the new Neuron Pod, the building aimed to potentially double visitor numbers, increase their time on site and provide an environment dedicated to education. Neuron's visitor programme includes science shows, youth member activities, workshops, new adult initiatives and weekend activities.
The Pod was positioned in Blizard Mews and offers a sheltered courtyard area beneath. The interior space of the pod is flexible to optimise the number and type of events.

The project was granted planning permission in 2012 and detailed design examined prefabrication and installation techniques to ensure minimal impact on the functioning building. The Pod arrived piece by piece during May 2018 and was assembled and welded on-site.
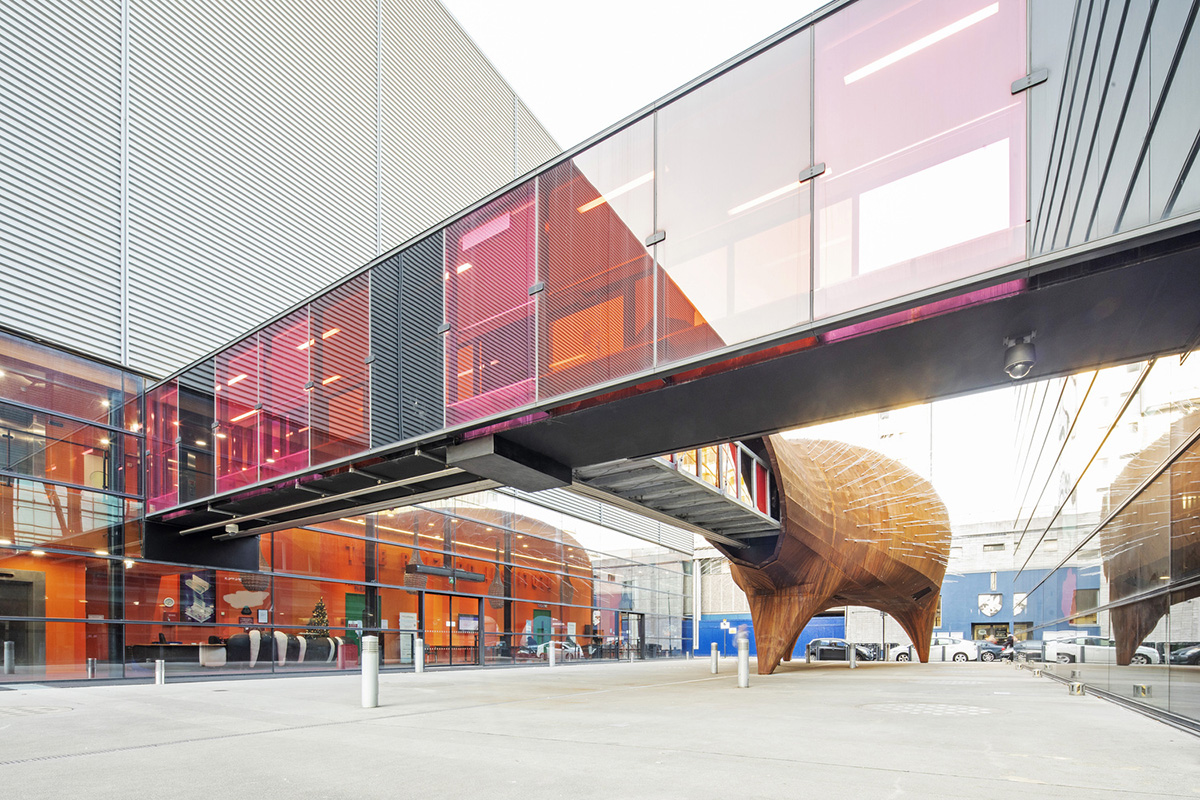
aLL Design scaled up a neuron to a new building, reaching 23-metre long and 10-metre high. The pod is made up of 13 pieces of weathering steel that were welded together on site. The pod is raised on three legs in a mews alongside the university building. The building coves approximately a 200-square-metre area.
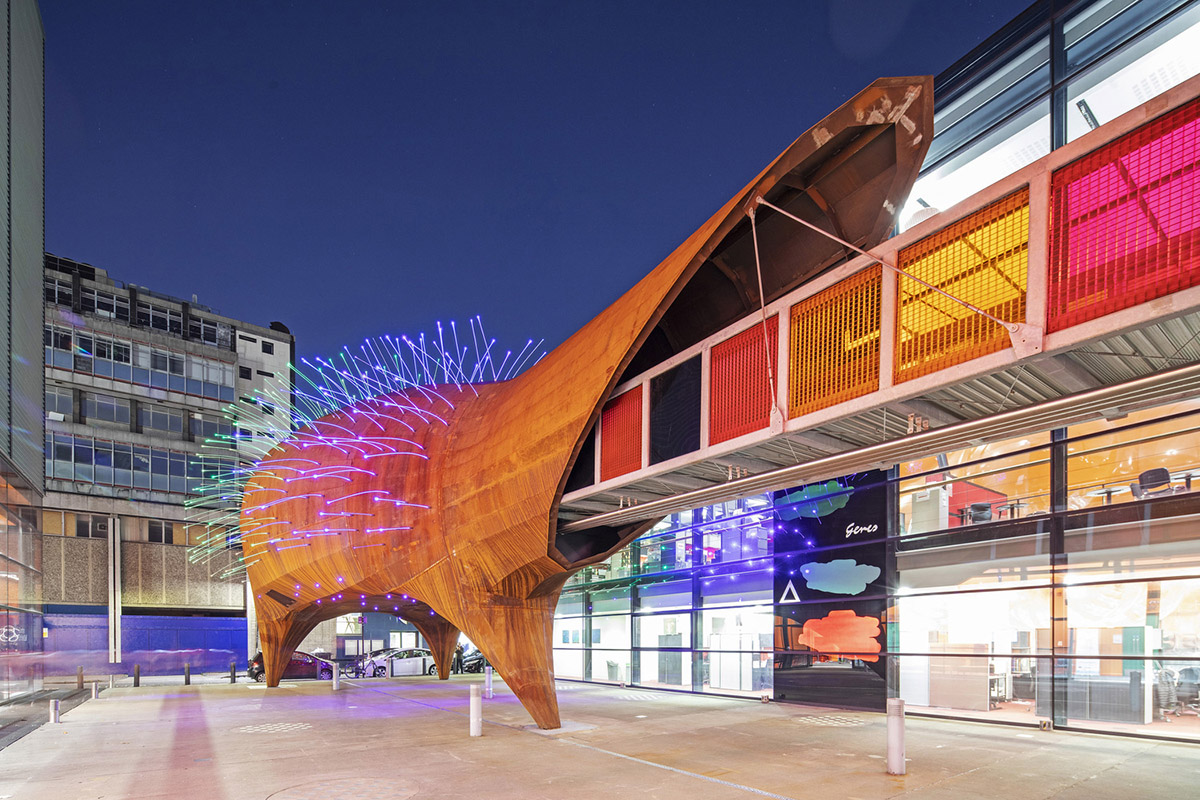
Alsop is commonly known for his amorph-shaped, colorful and playful designs, such as the Sharp Centre in Toronto, Brentford project in London, Chips in New Islington and Cardiff Bay Visitor’s Centre in Wales.
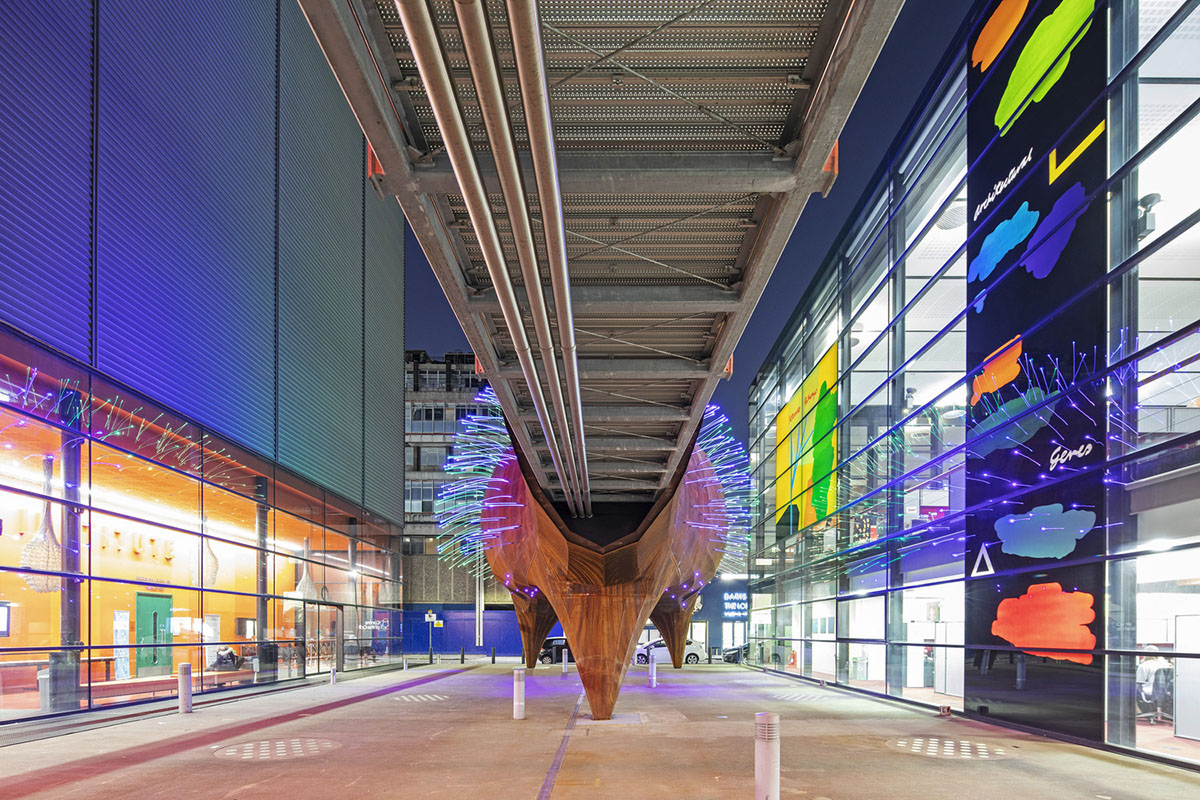
"Raised off the ground on three legs and connected to an existing glazed bridge, Neuron pod is constructed from a weathering steel monocoque shell with a fibre optic façade," said aLL Design.
"Like the existing pods inside the Blizard Institute Neuron Pod is designed to visually reference a cell, in this case a Neuron Cell. Inside it offers an 84 square meters versatile space designed to house the full range of CotC’s activities."
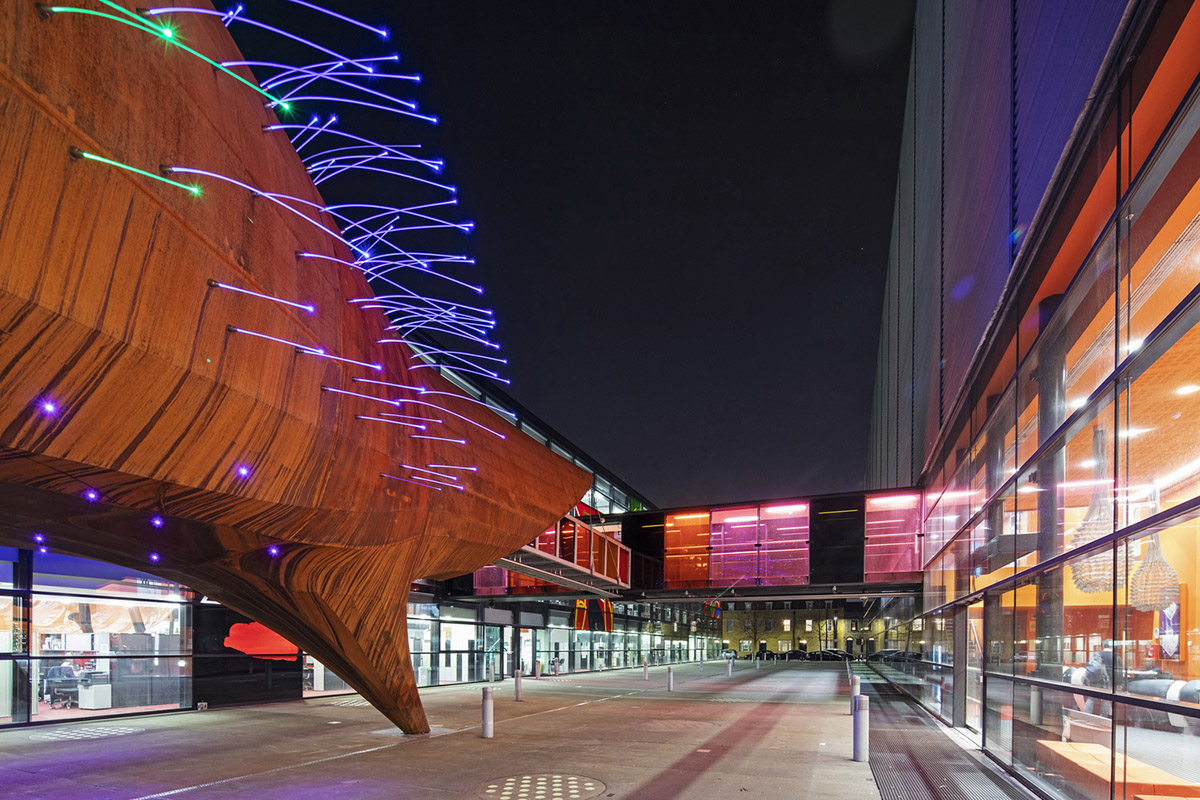
Watch more about the Neuron Pod how it was designed:
Video courtesy of aLL Design
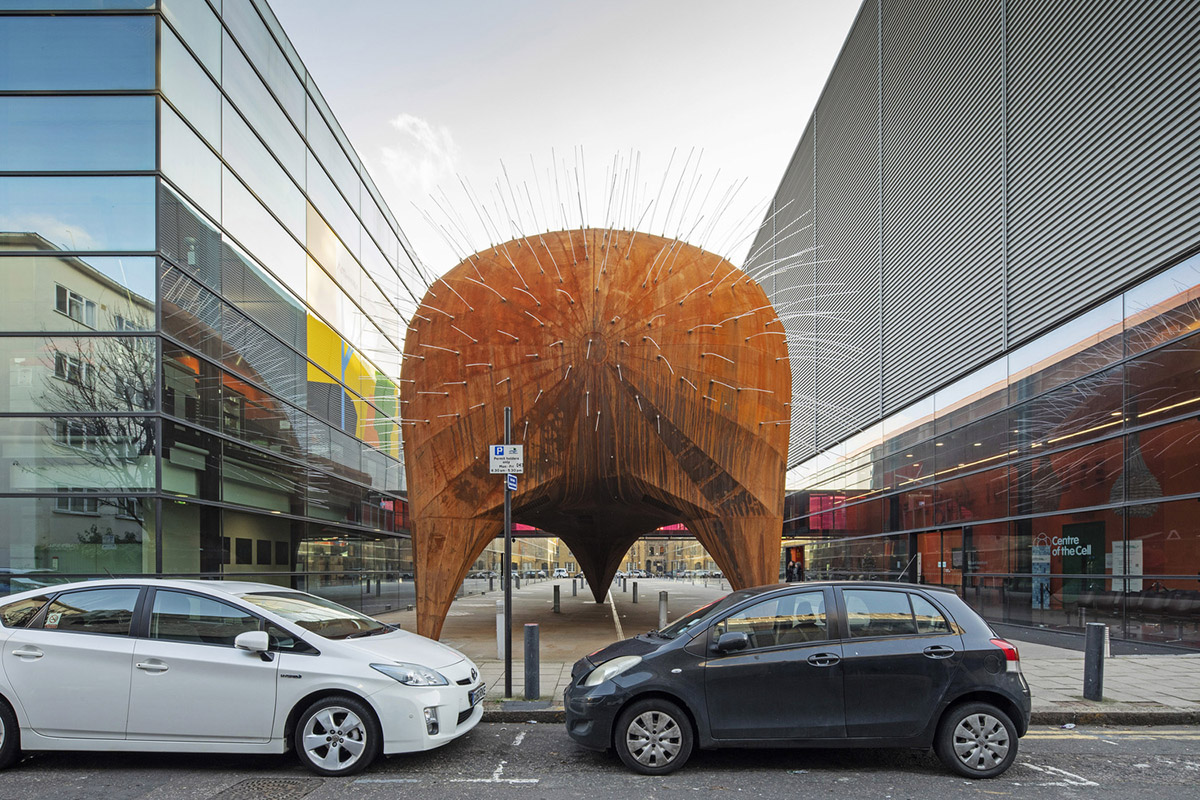
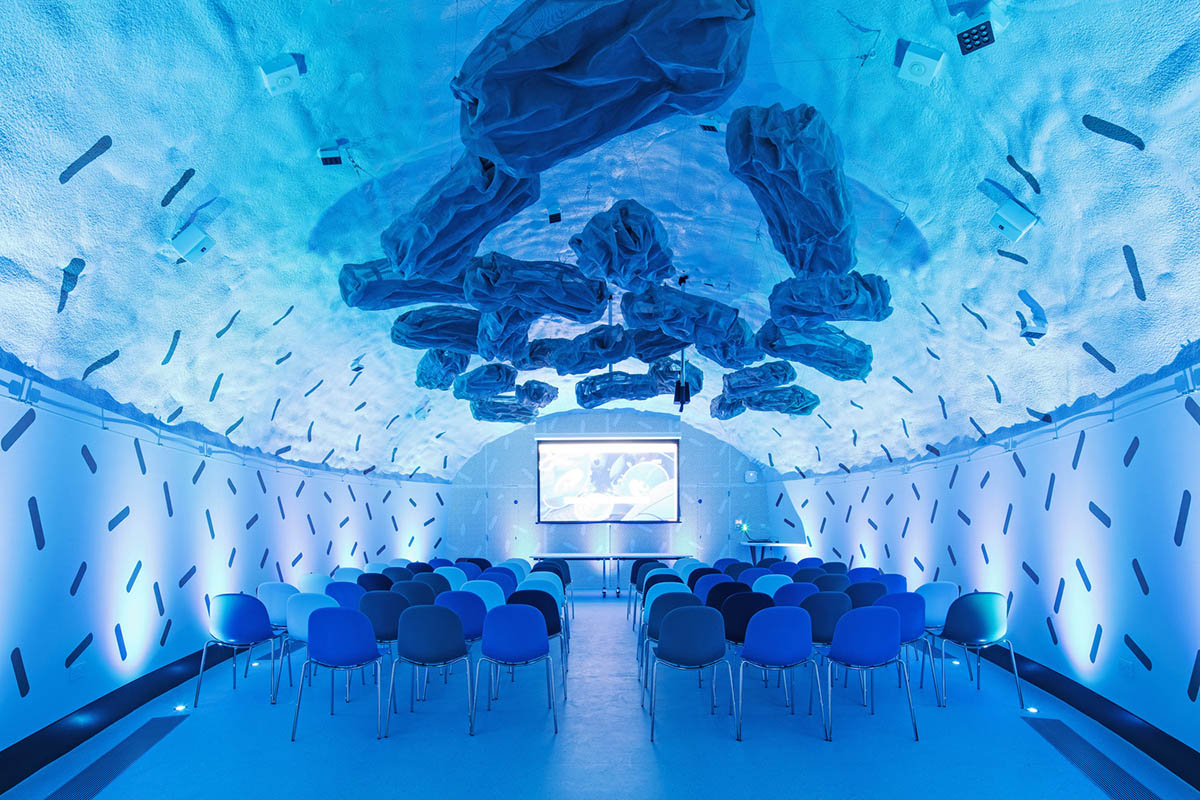
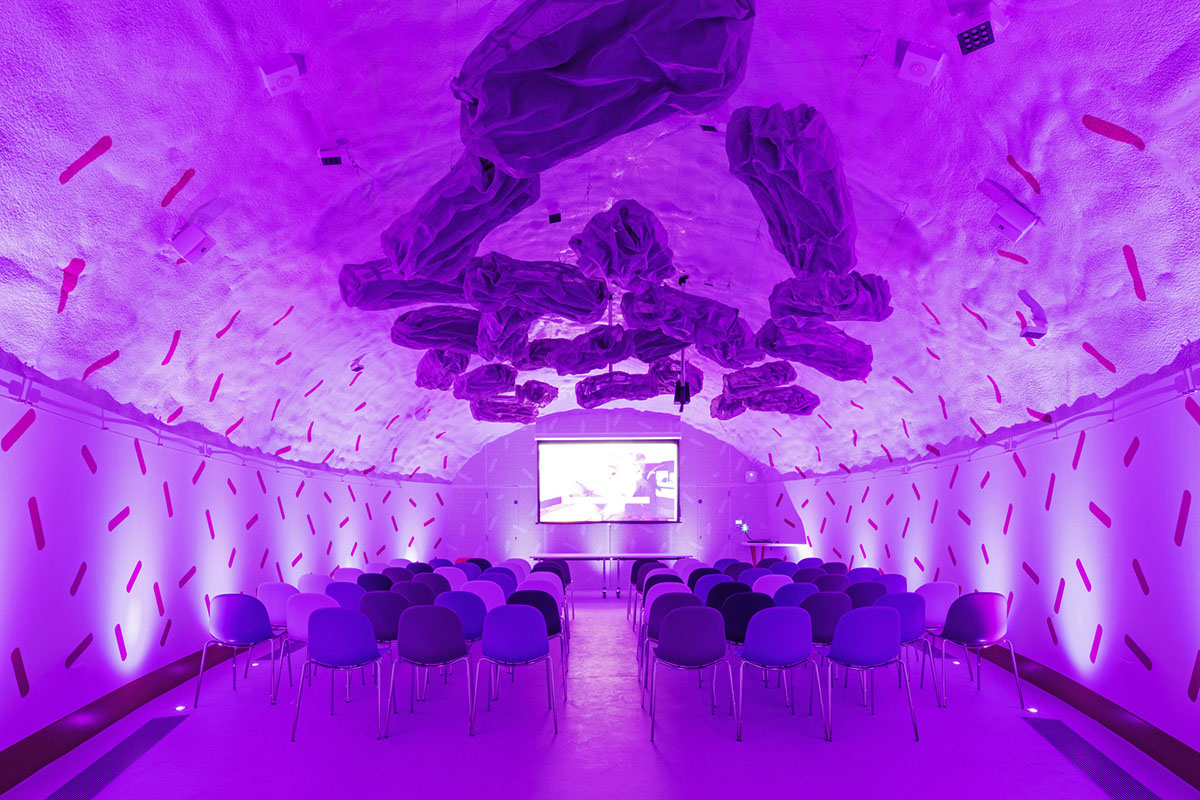

Ground floor plan

First floor plan
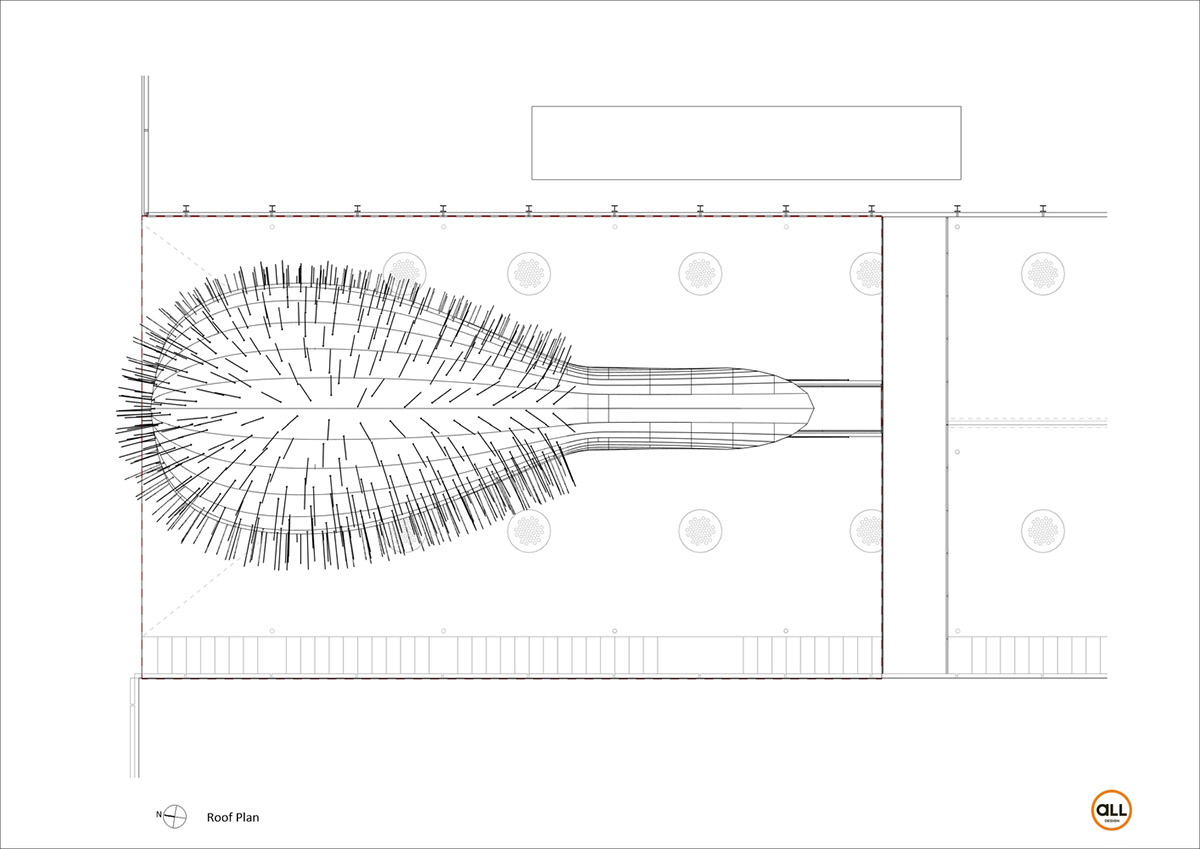
Roof plan
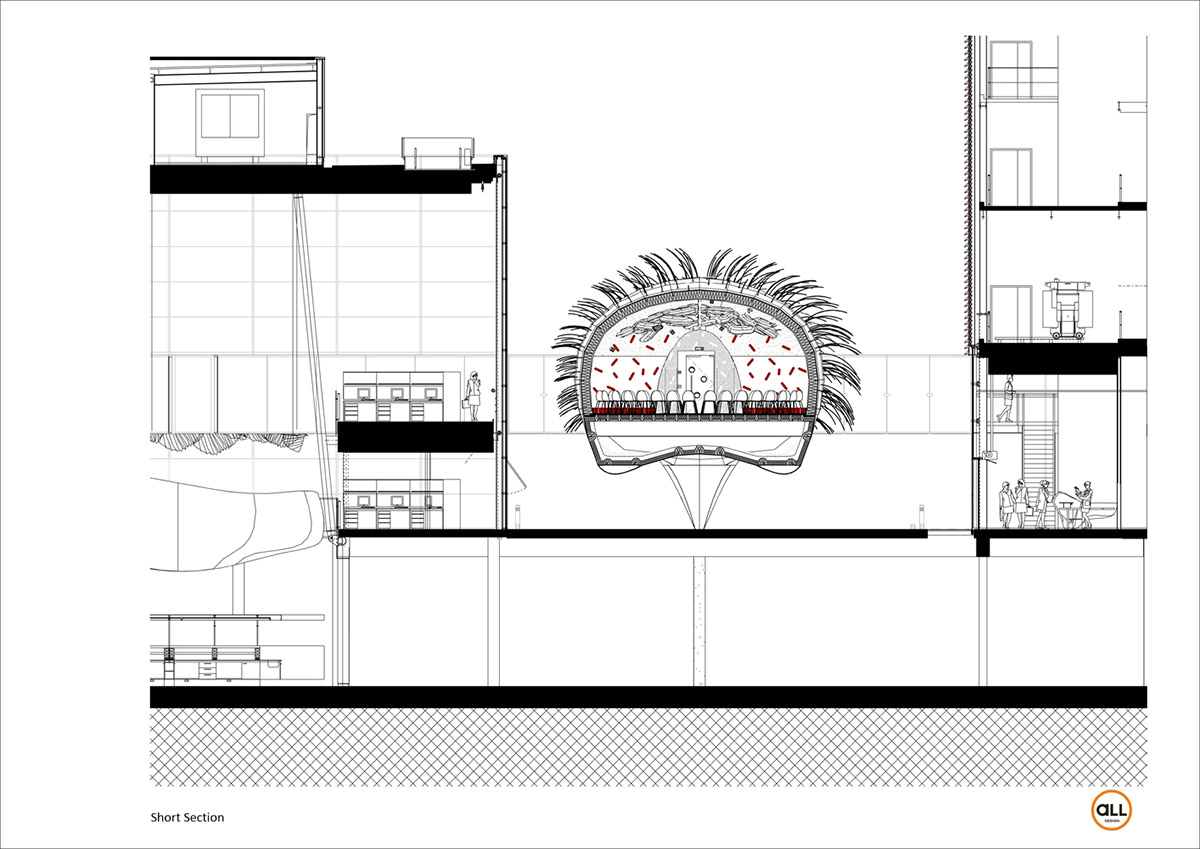
Short section

Long section
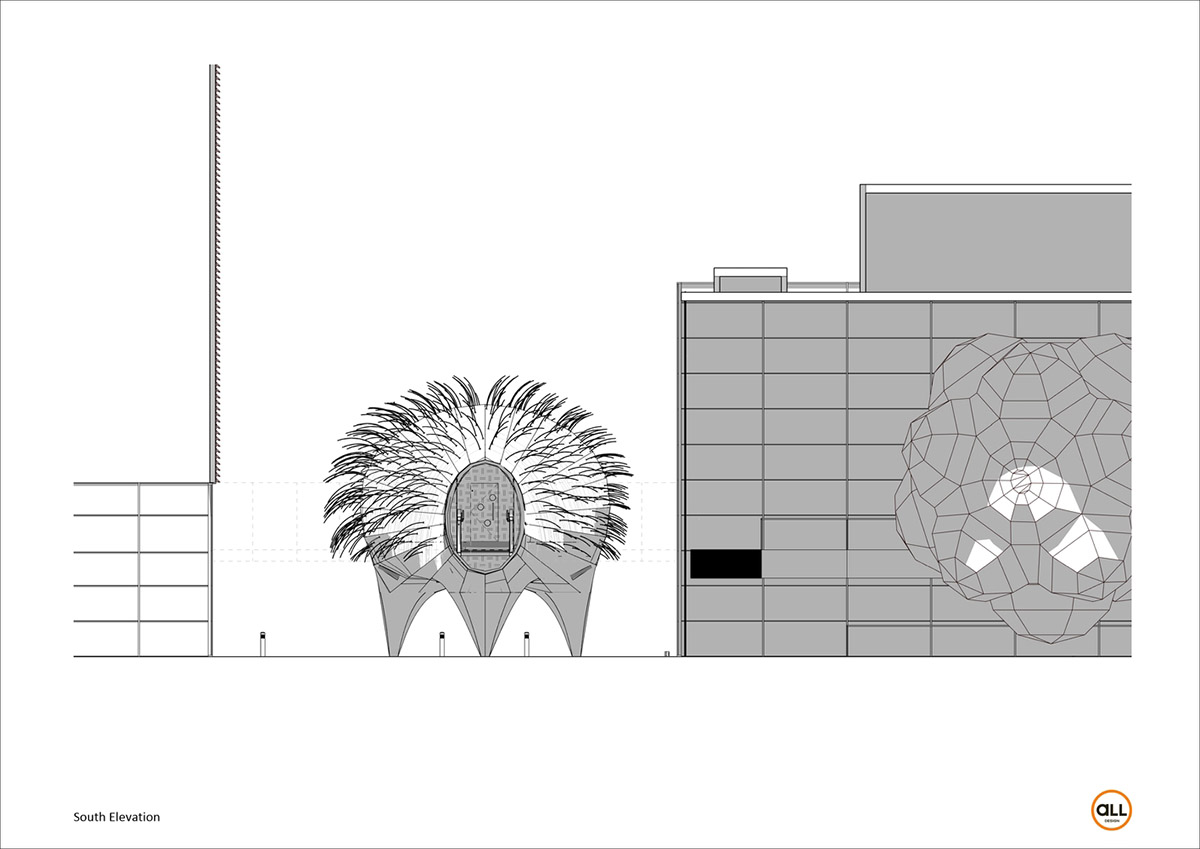
South elevation
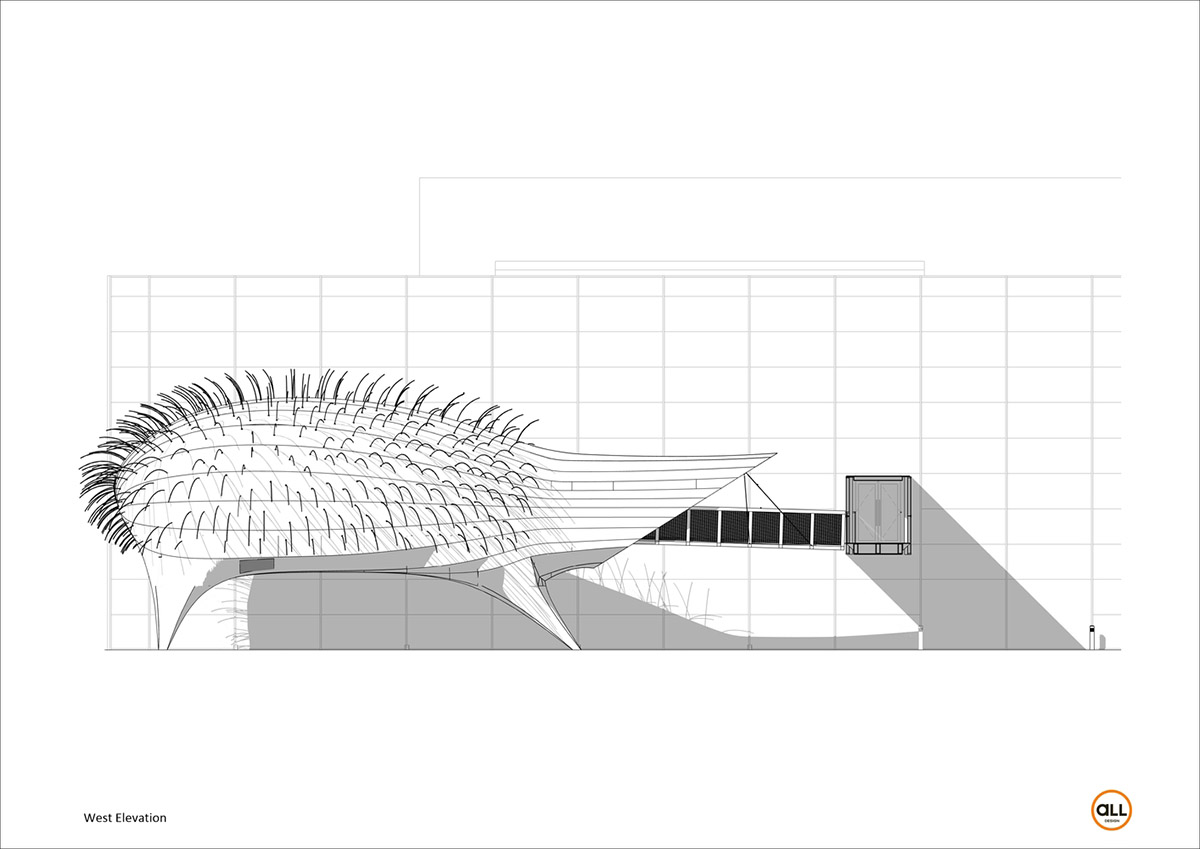
West elevation
Project facts
Client: Queen Mary University/Centre of the Cell
Architect: aLL Design
Structural engineer: AKT II
M&E: Watermans Group
Cost consultant: Turner & Townsend
Project manager: QMUL Capital Projects
Employers agent: Gardiner & Theobald
Fire consultant: The Fire Surgery
Acoustic consultants: Sandy Brown
Acoustic baffle artist: Georgia Scott
Building control services: PWC
CDM consultant: CDM Services
Main contractor: Total Construction
Steel sub-contractor: Littlehampton Welding Ltd
Main contractor's architect: To-Do Design
Lighting consultant: Sutton Vane Associates
Fibre optic sub-contractor: Universal Fibre Optics (UFO)
Spray foam insulation sub-contractor: Foamseal
All images © Jonathan Cole
All drawings © aLL Design
> via aLL Design
