Submitted by Sophia T
Yiduan Shanghai Interior Design Built Staggered Spaces Derived From Containers
China Architecture News - Apr 12, 2019 - 04:09 15523 views
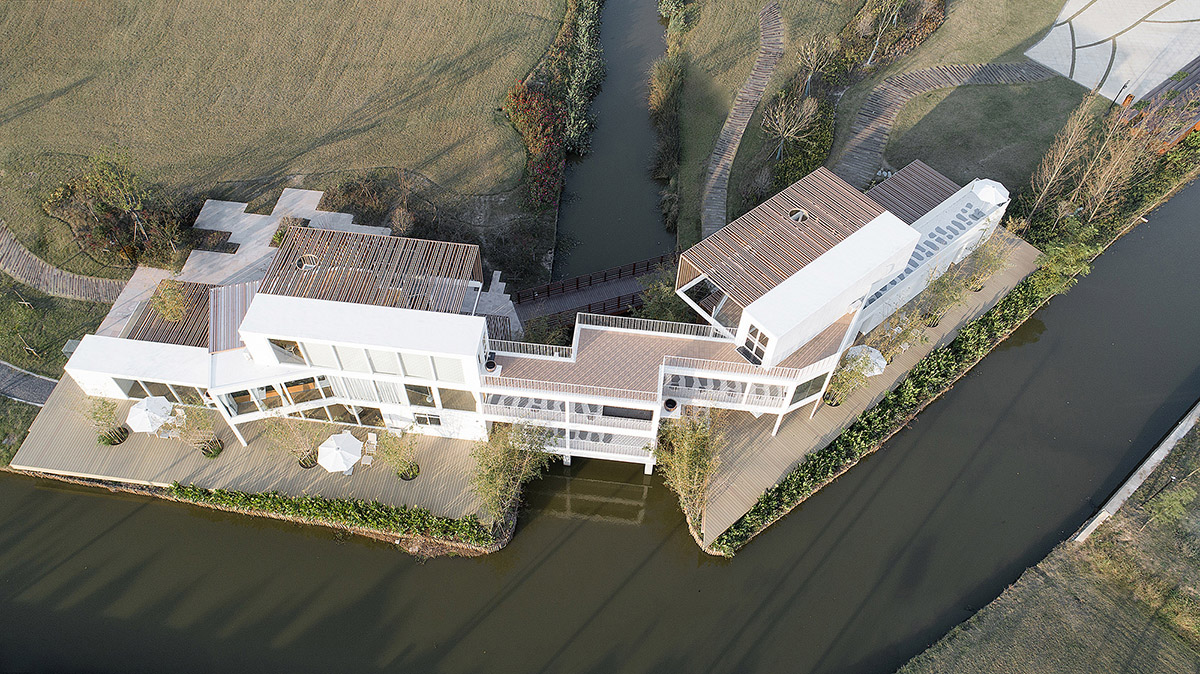
The project was built from containers, situated at Orenda, Chongming Island, Shanghai, China. Its isolated location on an open grassland, as well as the narrow interior spaces of the containers, made the project challenging. In order to give the ten ordinary staggered containers unique aesthetics, Yiduan Shanghai Interior Design boldly extended the inner space of the containers outwards, through creating a void box connected to each closed container.
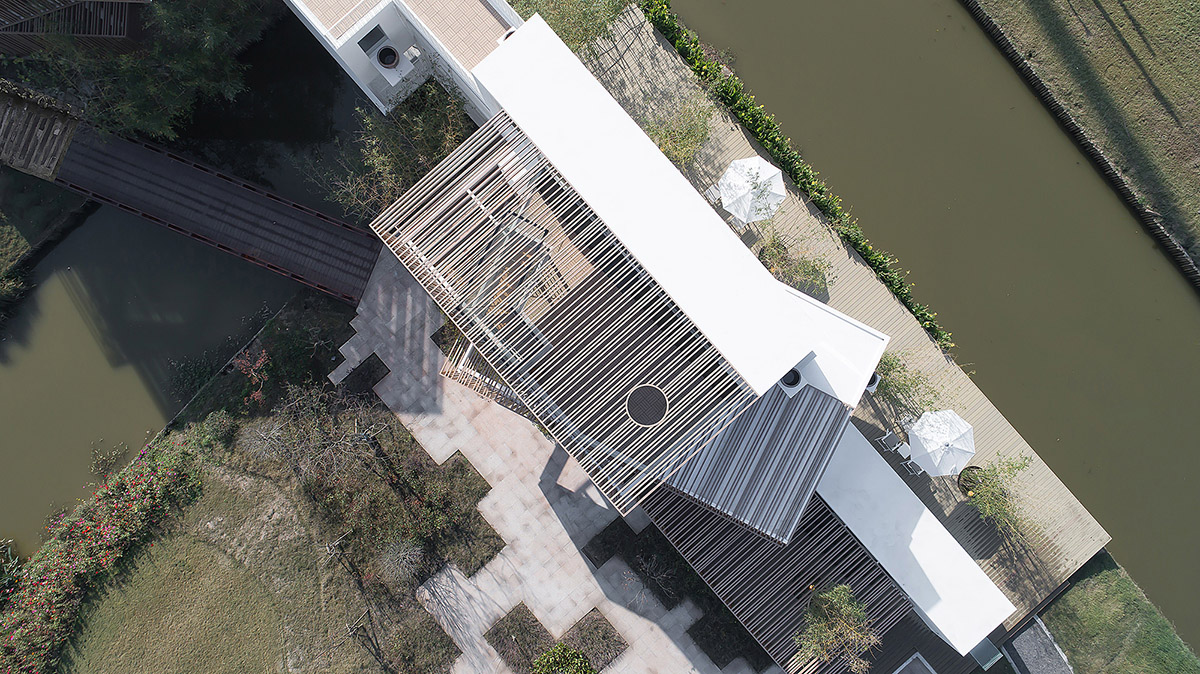


The added boxes, framed by grilles, increased usable area, met the functional demands, and formed a contrast of solidness and void with the containers. Natural light can be filtered through grilles, generating a poetic view of light and shadows. The containers, and the new boxes generated from them, together produce staggered and overlapping architectural form, making the building look modern and futuristic.

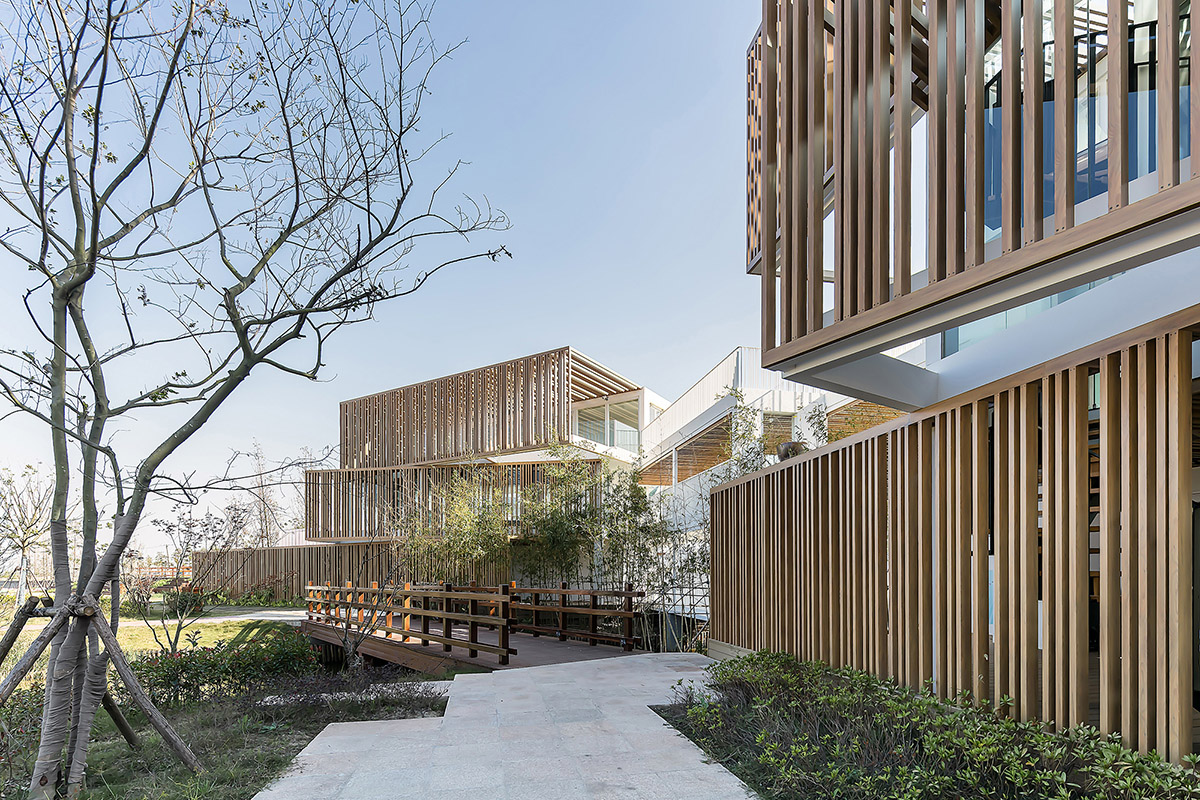
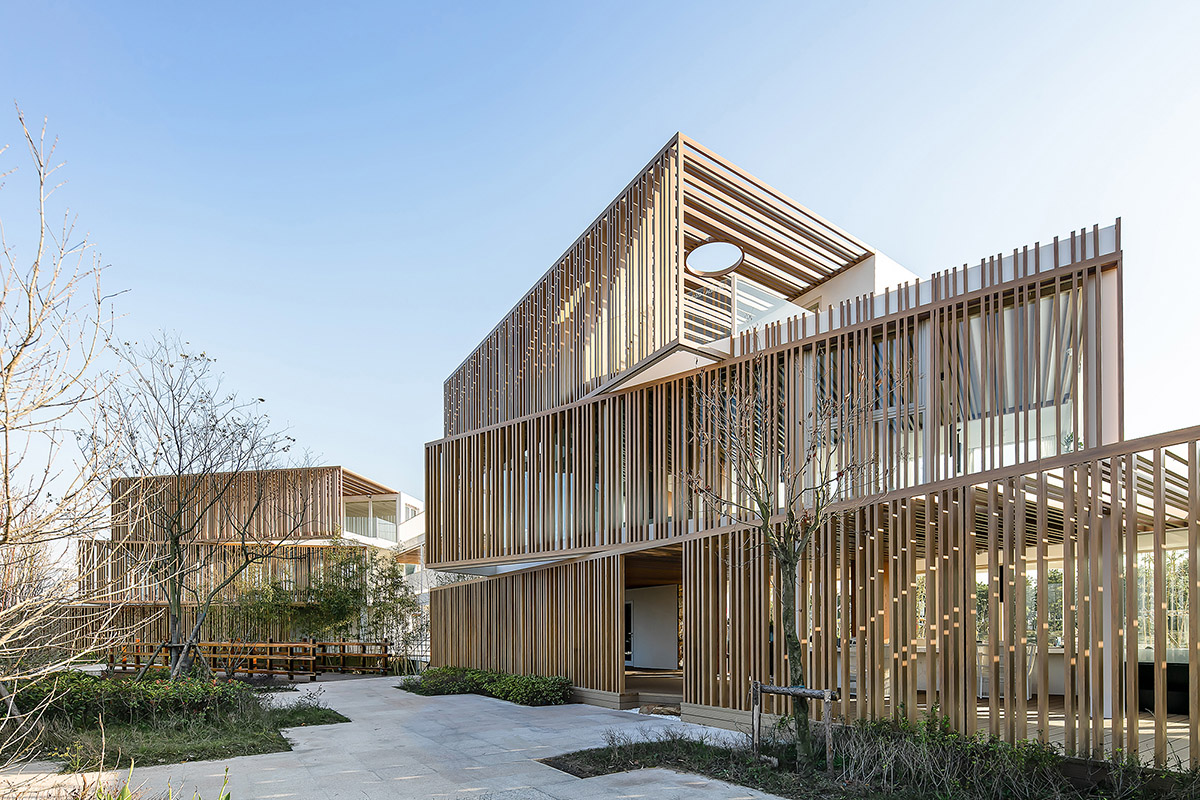

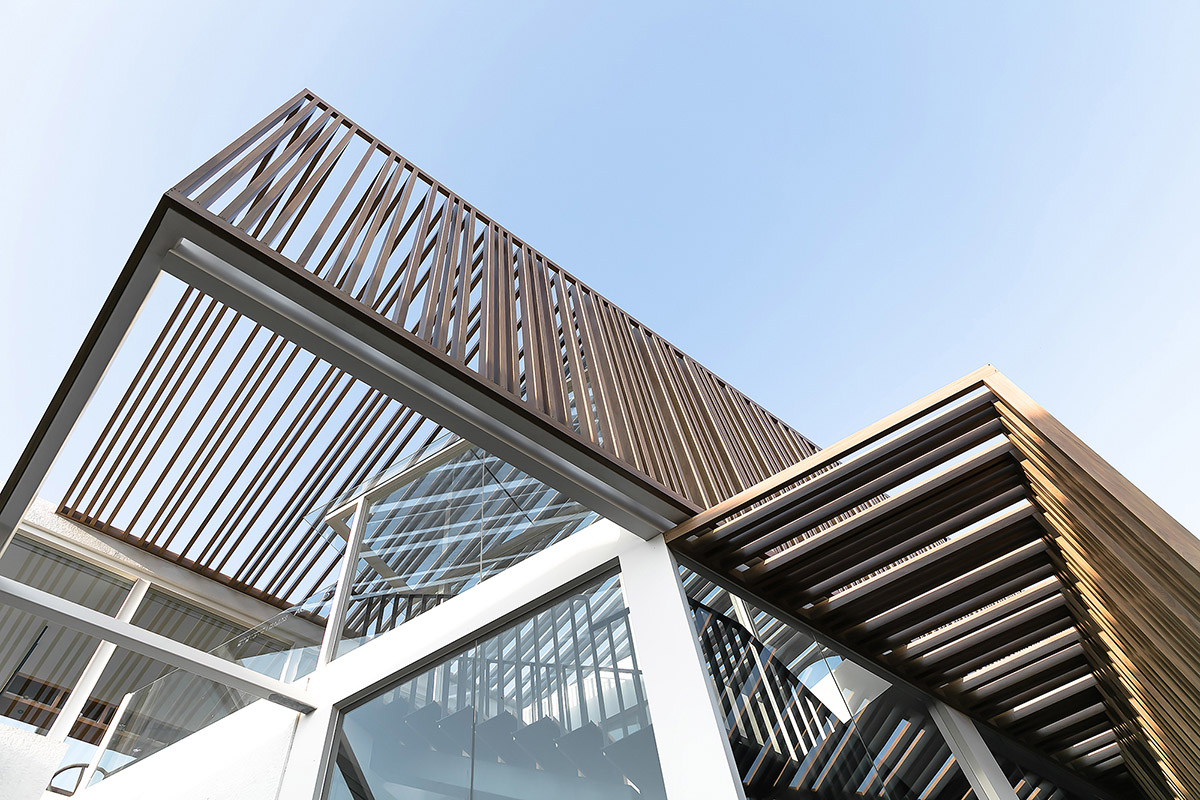
The overall architecture features a coordinated palette of white and light natural wood color, which gives it a clean, simplistic and modern visual impression. Besides, matched by the surrounding green grassland, the architecture harmoniously blends with nature. A meandering river passes through the middle part of the building, adding flexibility and vitality to it.
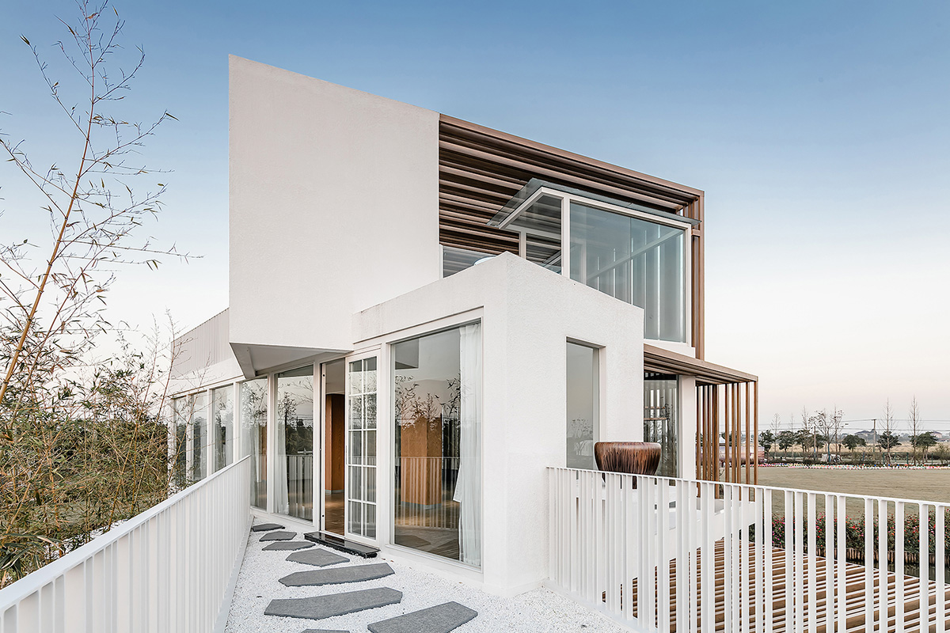

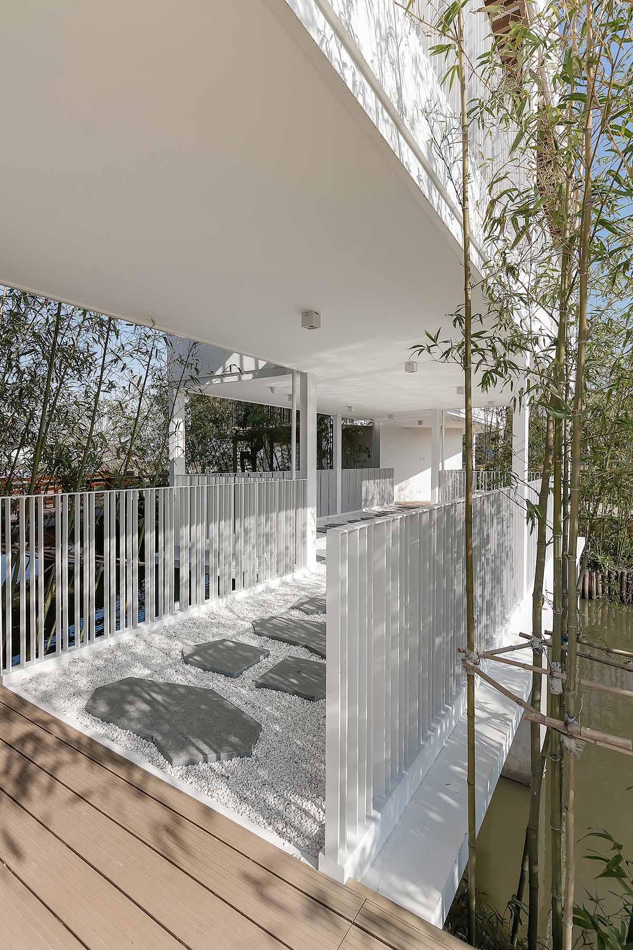
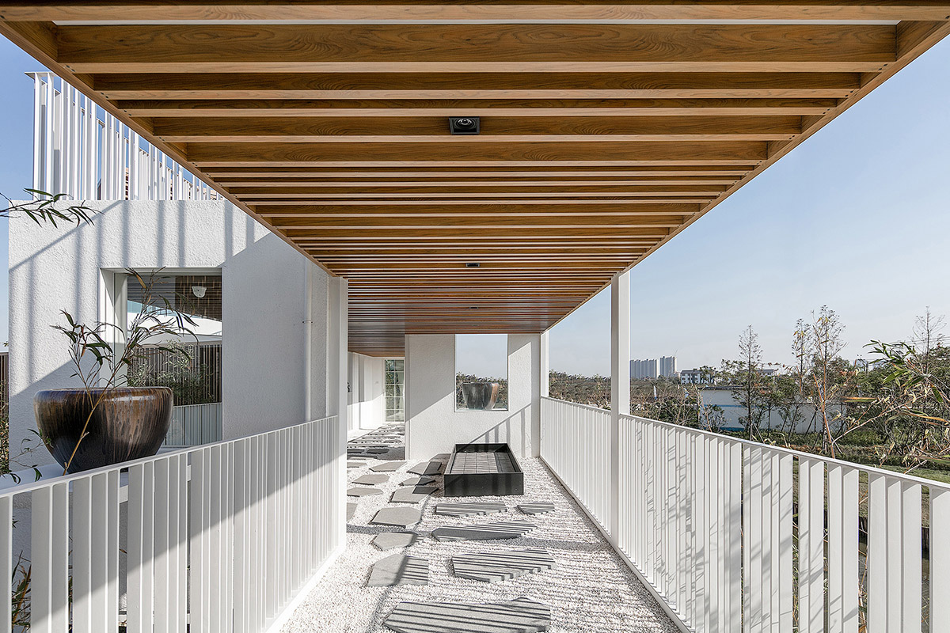

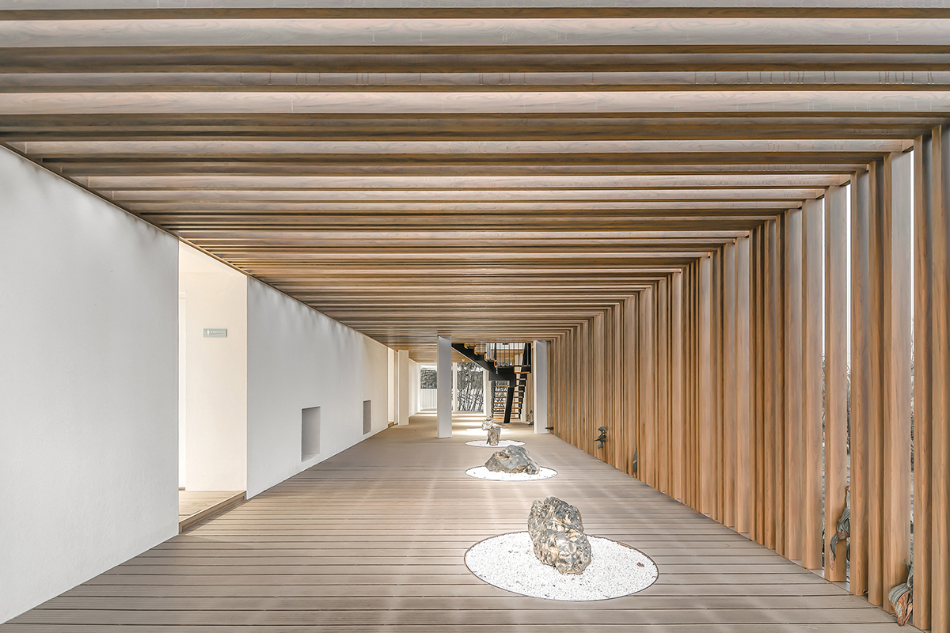

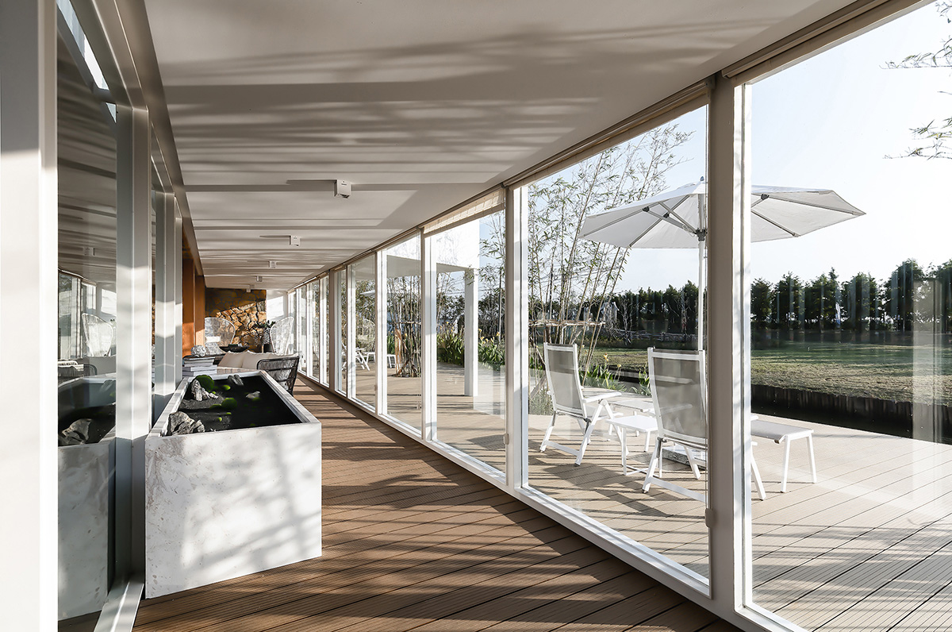

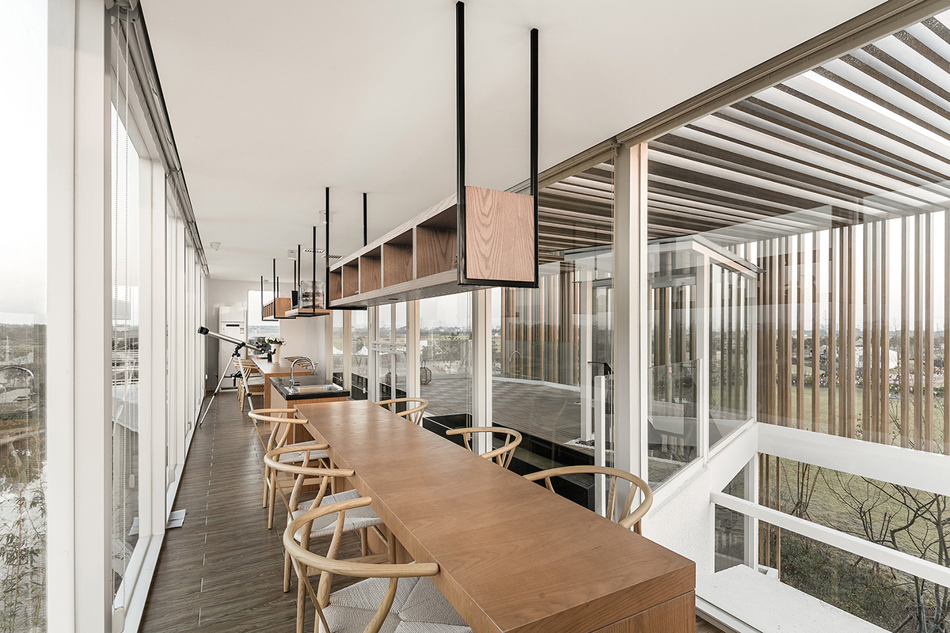
The entire building is composed of three floors, with 1F functioning as reception and display space, 2F providing simple meals, coffee and tea and 3F serving for working, meeting and business activities.
The circulation conforms to the natural surroundings, offering different view at each step, and Zen elements utilized are well coordinated with the modern and minimalist design style. The indoor and outdoor spaces are integrated as a whole, which breaks the convention and gives the architecture soul.

Image provided by Yiduan Shanghai Interior Design
Before Transformation

Image provided by Yiduan Shanghai Interior Design
Before Transformation
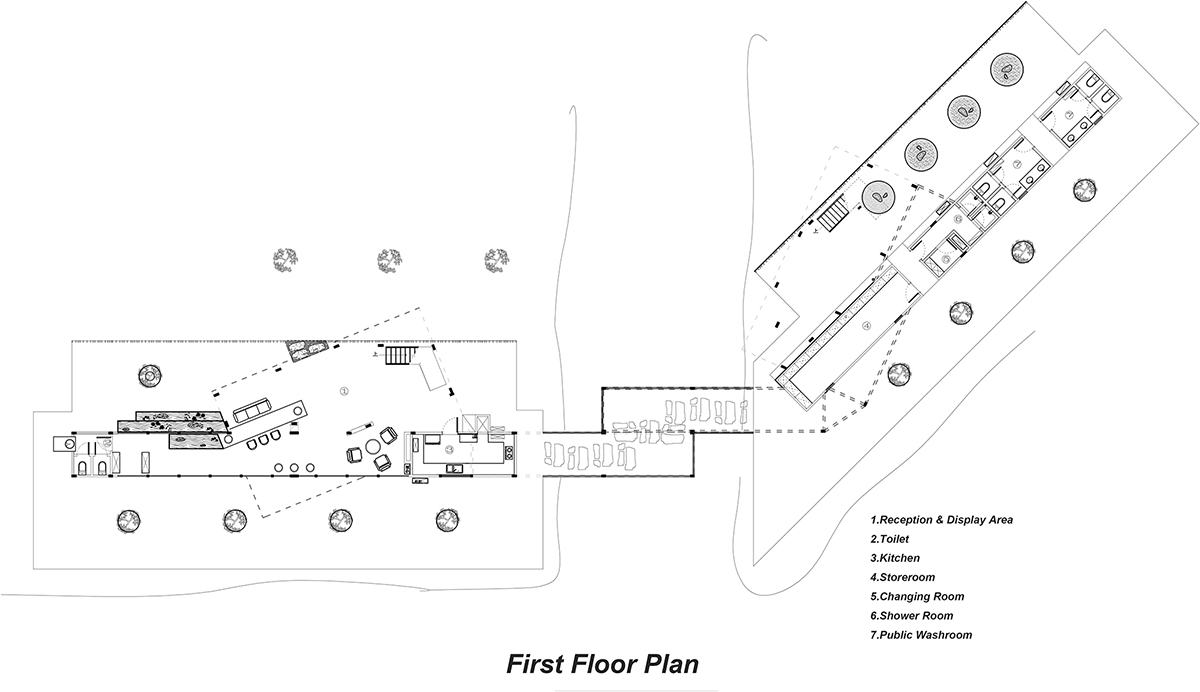

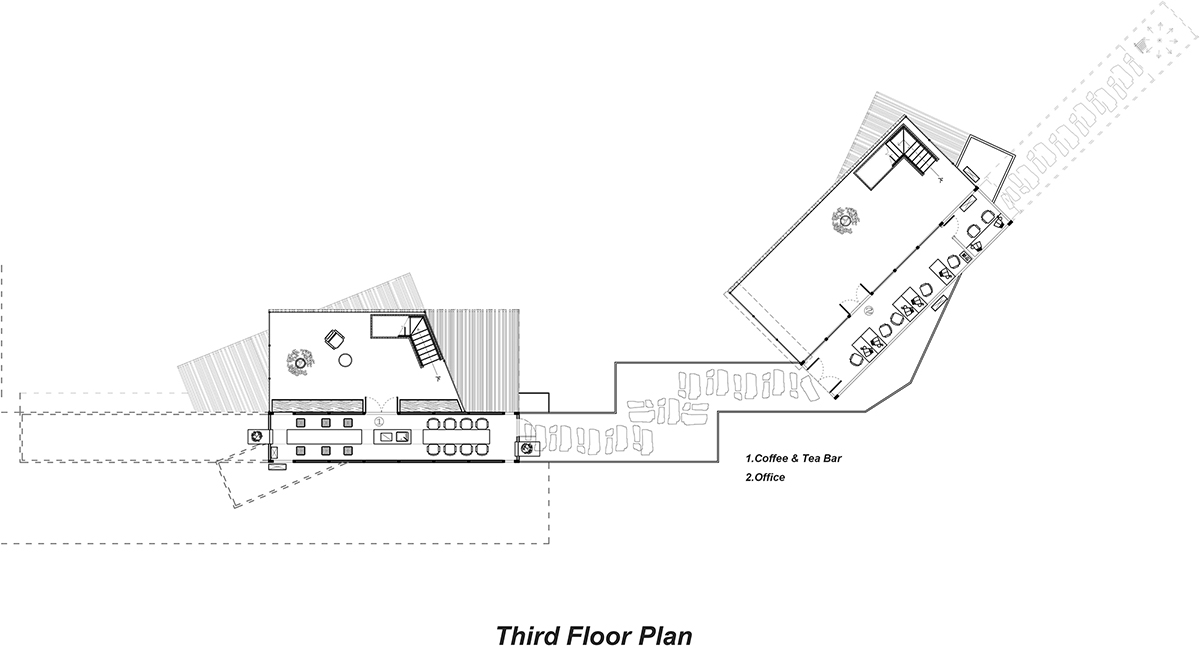


Project information
Project category: reception & display center
Architectural design firm: Yiduan Shanghai Interior Design (www.yd-d.net)
Chief designer/creative director: Xu Xujun
Design team: Xu Xuwei, Liu Wei, Gong Xuan, Liu Wei
Project location: Haiyong County, Chongming Island, Shanghai, China
Project area: architecture — 1800 m2, landscape — 2000 m2
Completion time: May 2018
Main material brands: Kohler, NVC, USG Boral
Photographs © Enlong Zhu
