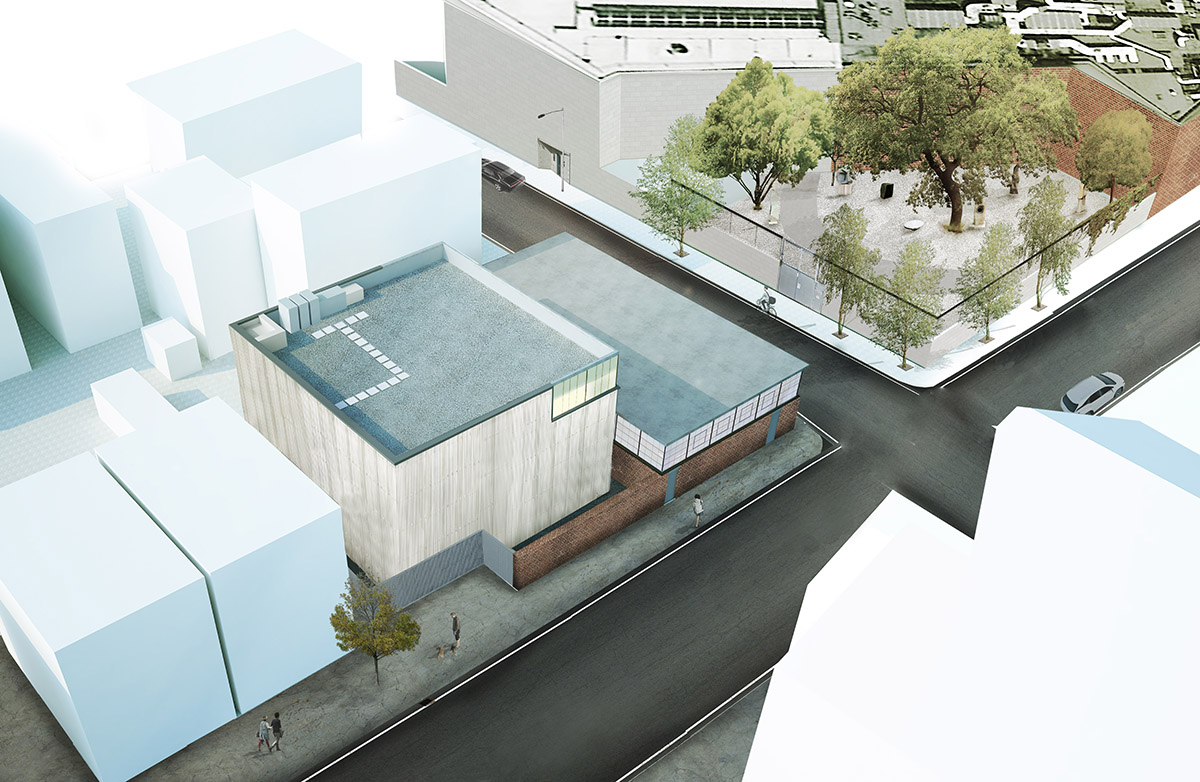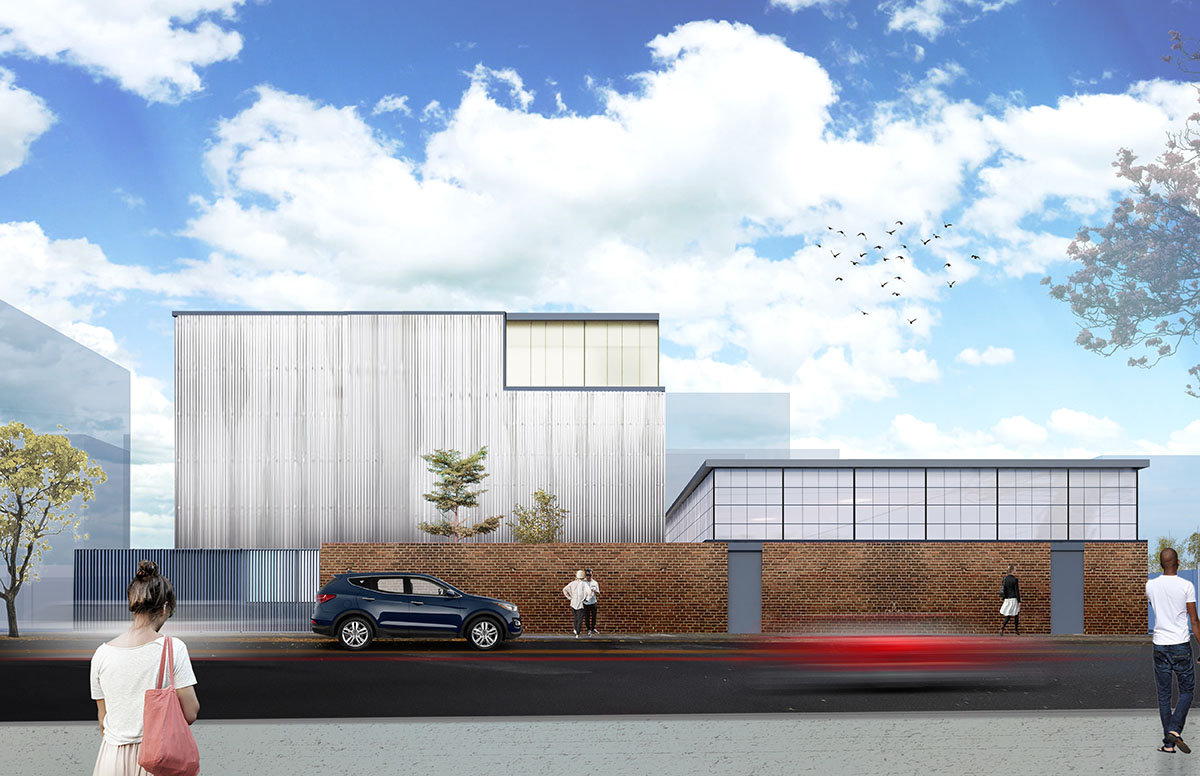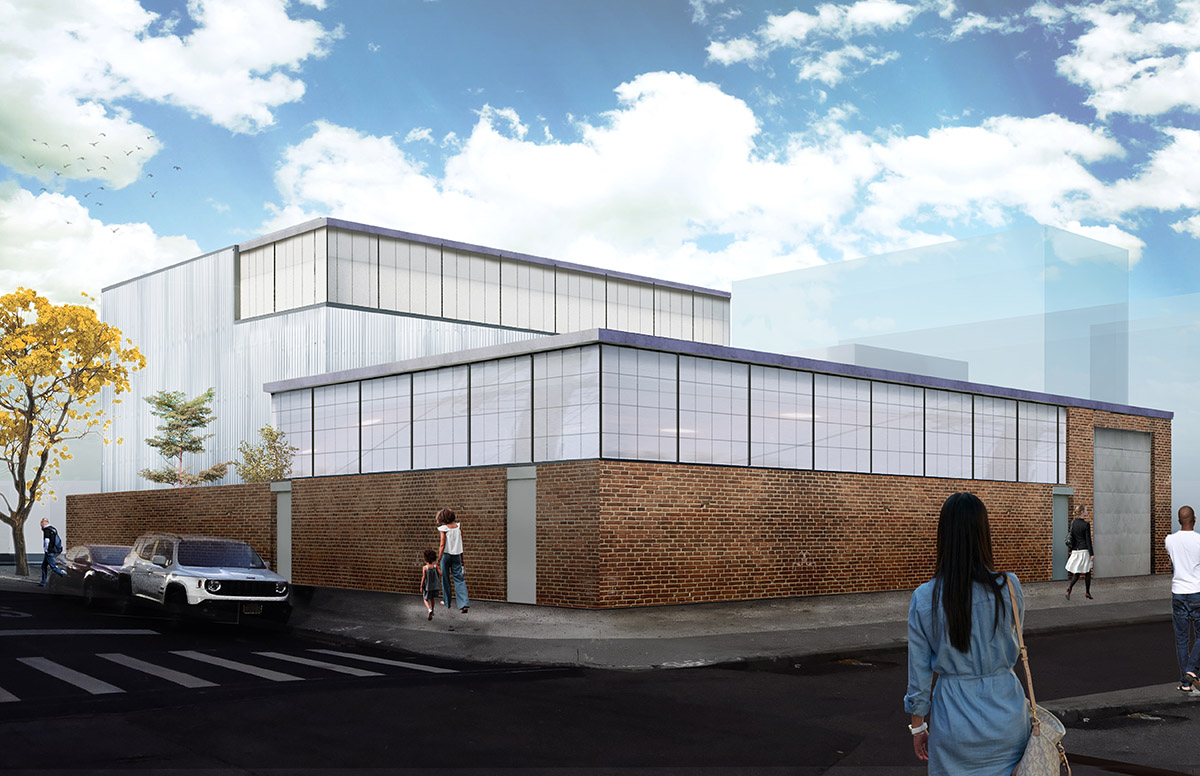Submitted by WA Contents
Büro Koray Duman to expand New York's Noguchi Museum campus with art and archive building
United States Architecture News - Apr 22, 2019 - 04:12 13770 views

New York City-based architects Büro Koray Duman has released images for the expansion of the Noguchi Museum campus, including the new art and archive building, Noguchi's restored studio and existing museum and garden in New York.
Announced by Brett Littman, director of the Isamu Noguchi Foundation and Garden Museum (The Noguchi Museum), the new plans will create a unified campus that will better preserve Isamu Noguchi’s work and legacy while both increasing public access to the collection and enabling the Museum to expand its roster of exhibitions and public programs.
With the original Museum and sculpture garden established by the artist in 1985 at its core, the expanded campus will also include a new building to house the Museum’s collection and archive and Noguchi’s original 1959 studio building, which will be restored and open to the public for the first time. The project will be undertaken in two stages.

The first phase of the project comprises the creation of a two-story Art and Archive Building that will provide new storage space for the Museum’s holdings of both art and archival material. The new building, a corrugated steel envelope of nearly 6,000 square feet (557 square meters), will be designed by Büro Koray Duman, and will be located on land—owned by the Museum—that is adjacent to Noguchi’s original studio building and across the street from the Museum.
"The Noguchi Museum and its garden are much beloved spaces. With the design of the new Art and Archive Building, and its relationship to Isamu Noguchi’s original 10th Street studio, we wanted to be respectful of the existing complex," said Koray Duman, founder of Büro Koray Duman.
"The Museum’s architecture strikes a perfect balance between being impactful and quiet, simultaneously. With the new expansion and building design, we aspired to create a strong architectural statement that embodies this essence."

The building’s new archive study center will enable the consolidation of the archive in a climate-controlled environment, while also creating a dedicated space in which researchers and the Museum’s curatorial and education staff can view original documents and other materials. This will in turn allow more of these items to be studied, understood, and presented to the public through publications, journals, exhibitions, and education programs.

Isamu Noguchi’s 10th Street studio (kitchen), Long Island City, c. 1960s. The Noguchi Museum Archive. Image © The Isamu Noguchi Foundation and Garden Museum, New York / Artists Rights Society (ARS).
Noguchi Studio
Never before open to the public, Noguchi’s combined pied-à-terre and studio is integral to the story of the artist and his museum. Noguchi moved to Long Island City in the early 1960s, establishing his studio close to local stone and metal workers—and across the street from what would become his eponymous museum. Noguchi’s belief in integrating art and life is uniquely apparent in the aesthetics of this humble living space, which he described as, "a house inside a factory."
The museum will restore the living spaces, preserving their history while also creating opportunities for tours and other activities. The raw space that served as a studio will be reactivated. While the program for this space is still being developed, the Museum anticipates broadening its work with contemporary artists to present diverse, cross-disciplinary commissions and programs that demonstrate Noguchi’s enduring influence.
The consolidation of the Museum’s physical archive follows a three-year digitization project funded by the Henry Luce Foundation, which will launch on the Museum’s website in fall 2019.
All images © Büro Koray Duman, unless otherwise stated.
