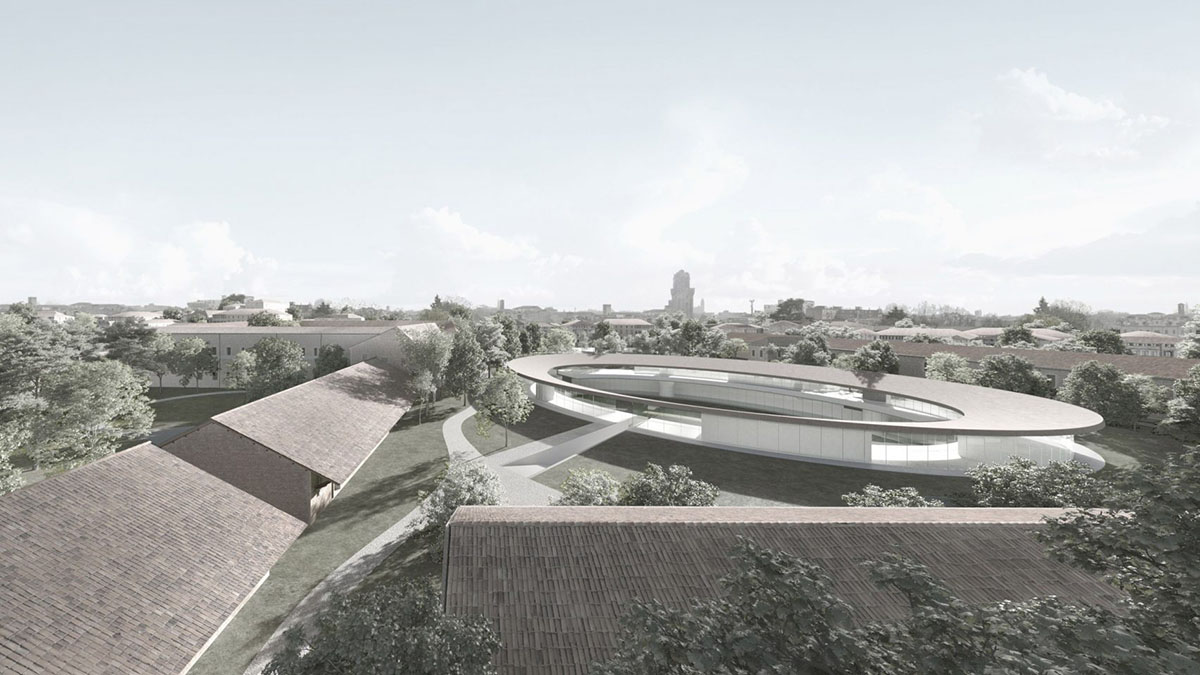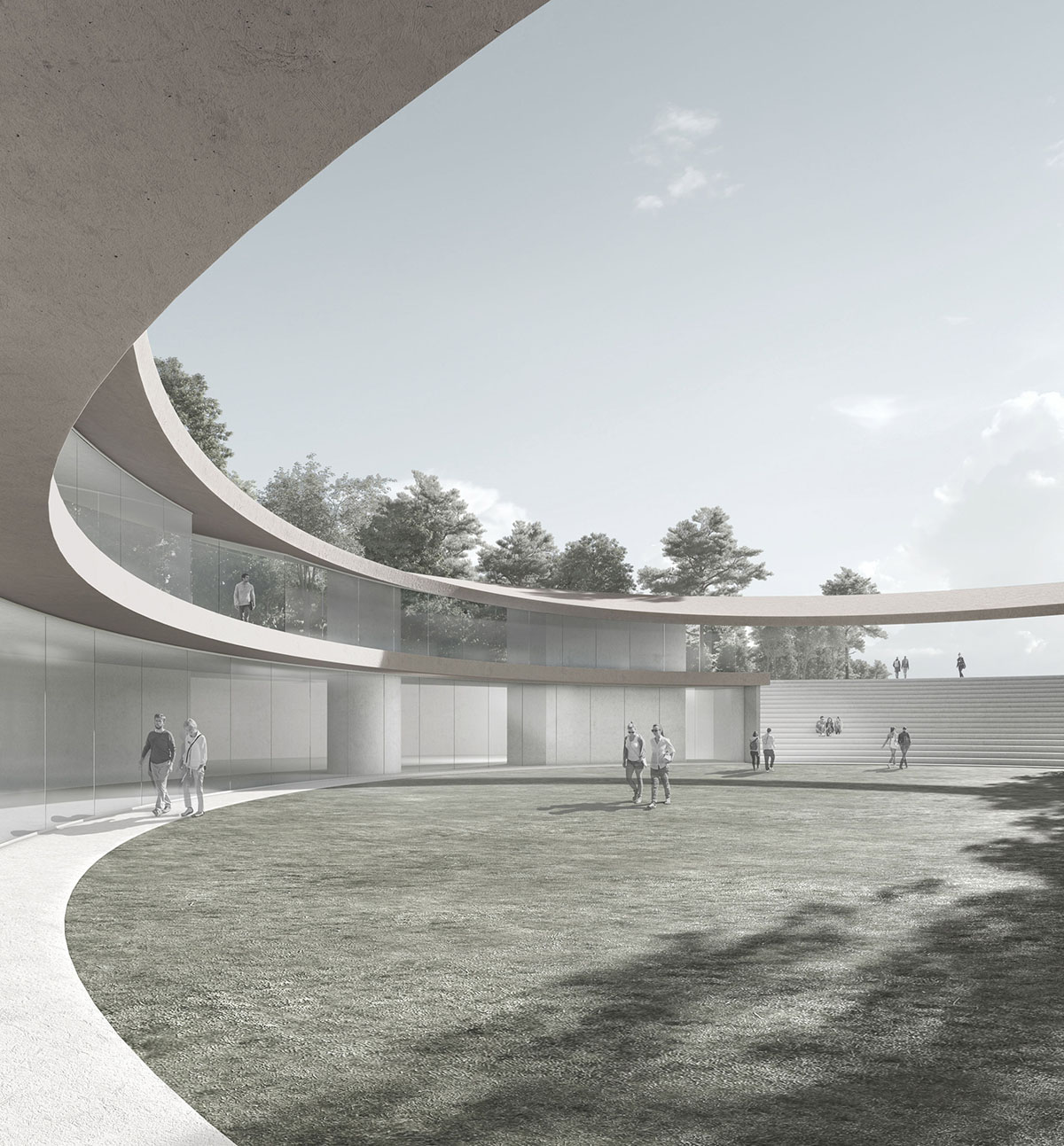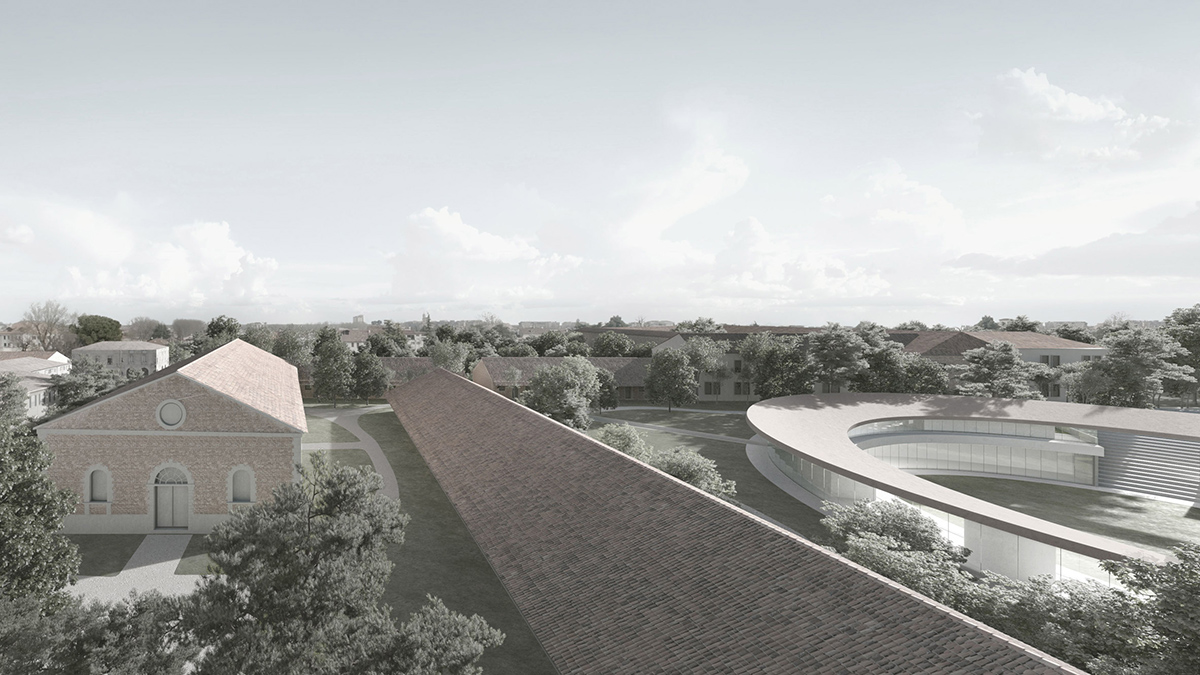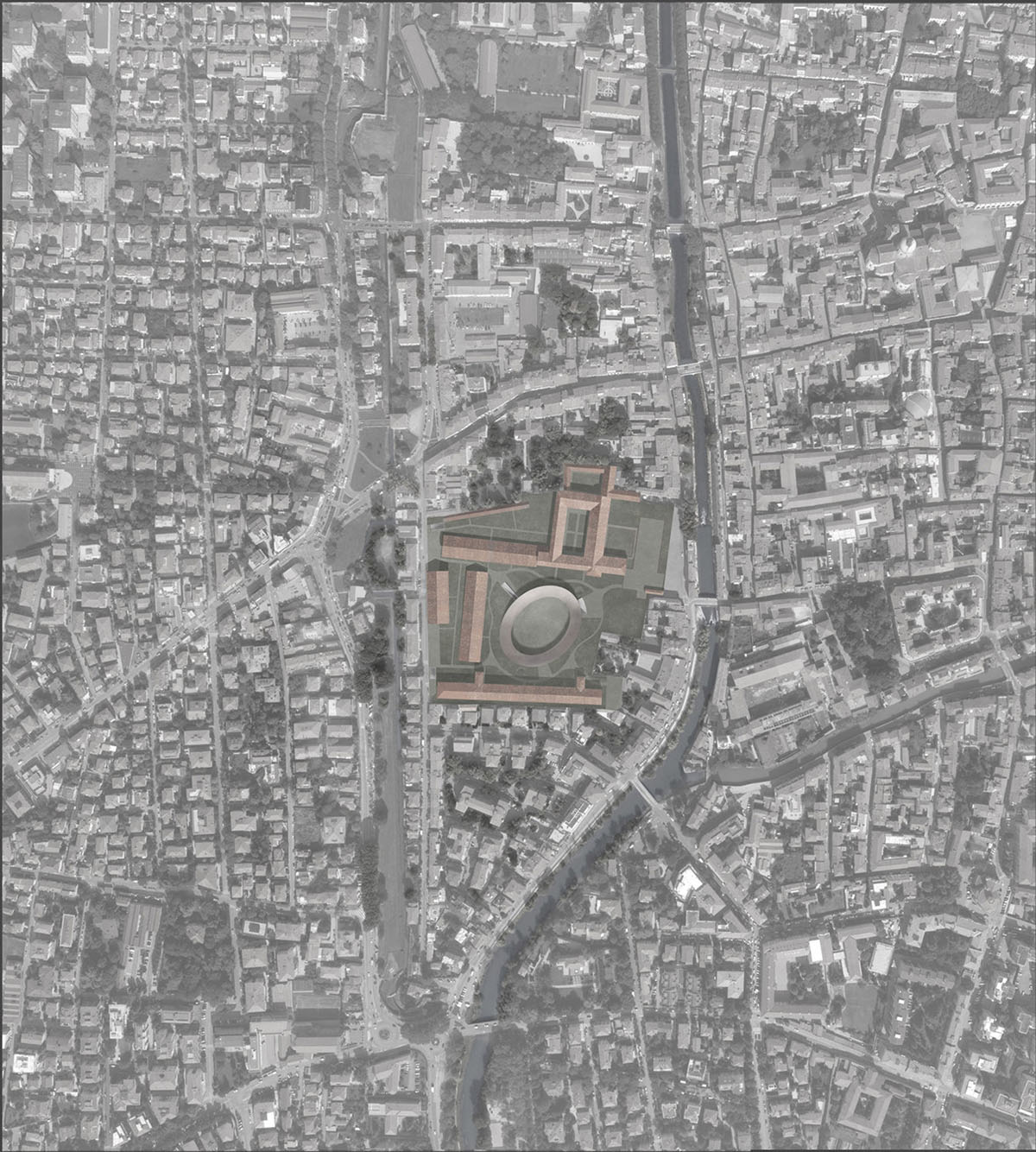Submitted by WA Contents
David Chipperfield Architects to design elliptical university campus in Padua
Italy Architecture News - Apr 16, 2019 - 02:23 14440 views

David Chipperfield Architects' Milan office, in collaboration with the engineering company Steam, has won an international design competition to design the new campus of Social and Economic Sciences, PiaveFutura.
The studio has beaten other top architecture offices in the competition, including Bak Gordon, Barozzi Veiga, Cruz y Ortiz Arquitectos, Foster + Partners and Sauerbruch Hutton.

The competition called for the recovery of the former Caserma Piave complex to accomodate the new campus. These former barracks comprise approximately 50,000 square meters of land in the south-west of Padua’s historic centre and between the two city walls.
The existing structure also includes buildings of the former Sant’Agostino convent, which have been used as part of the barracks since the 19th century.
David Chipperfield Architects Milan’s winning scheme proposes both the recovery of historic buildings for teaching, administrative and research activities, and the introduction of a new building at the centre of the campus.

Designed as Elliptical in form, the new pavilion sits partially underground and will serve study, catering, and conference activities. "The architectural concept is rooted in the idea of a building that will serve both the University and the city, acting as a social condenser," said David Chipperfield Architects.
"The historic architecture of Padua, such as Prato della Valle and the Botanical Garden buildings, is a clear source of inspiration for the proposal."

David Chipperfield Architects is currently working on a new headquarters for the Bayerische Versorgungskammer (Bavarian Pensions Fund) in Munich's Bogenhausen district. The firm recently completed the Zhejiang Museum Of Natural History with red ochre paint in Anja.
All images courtesy of David Chipperfield Architects
