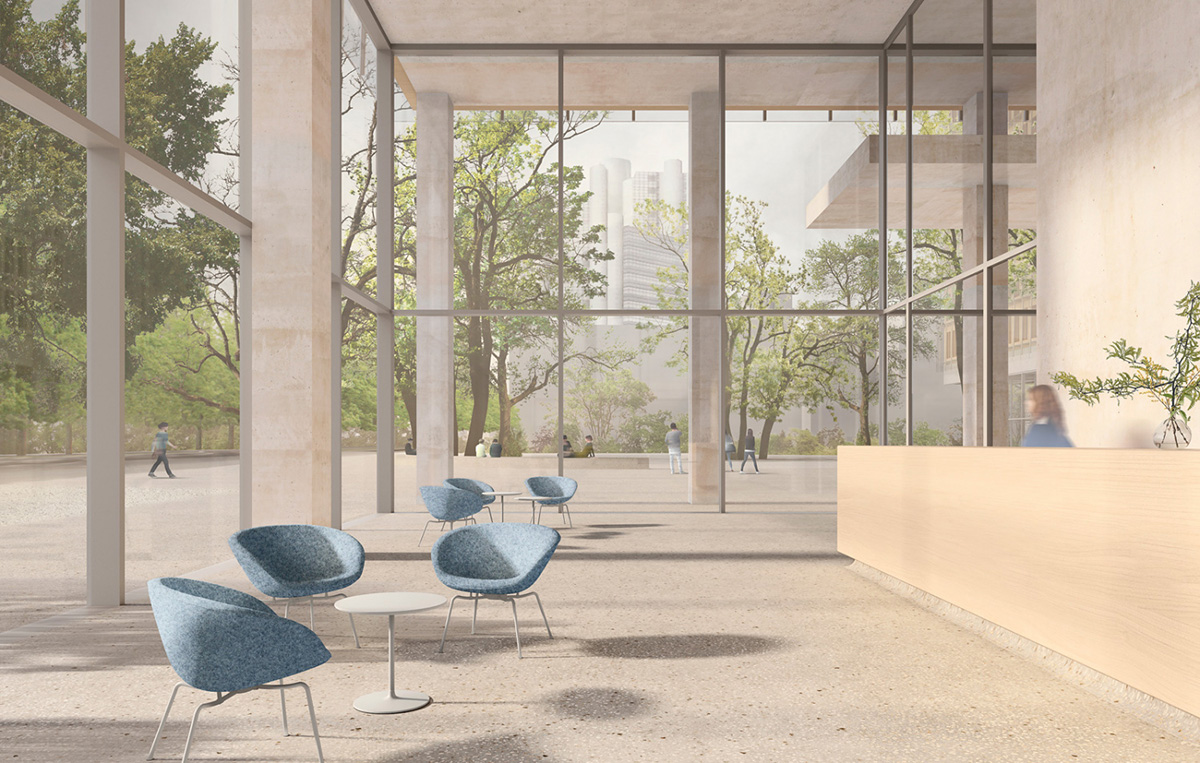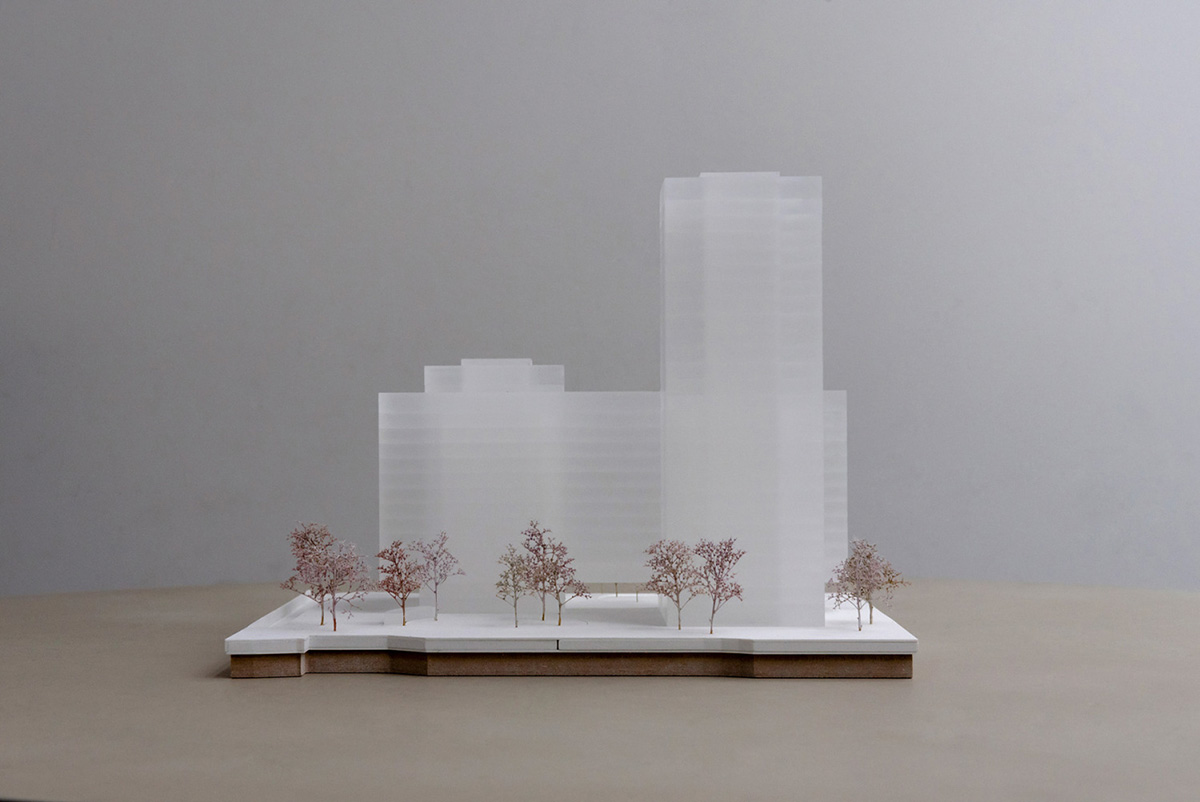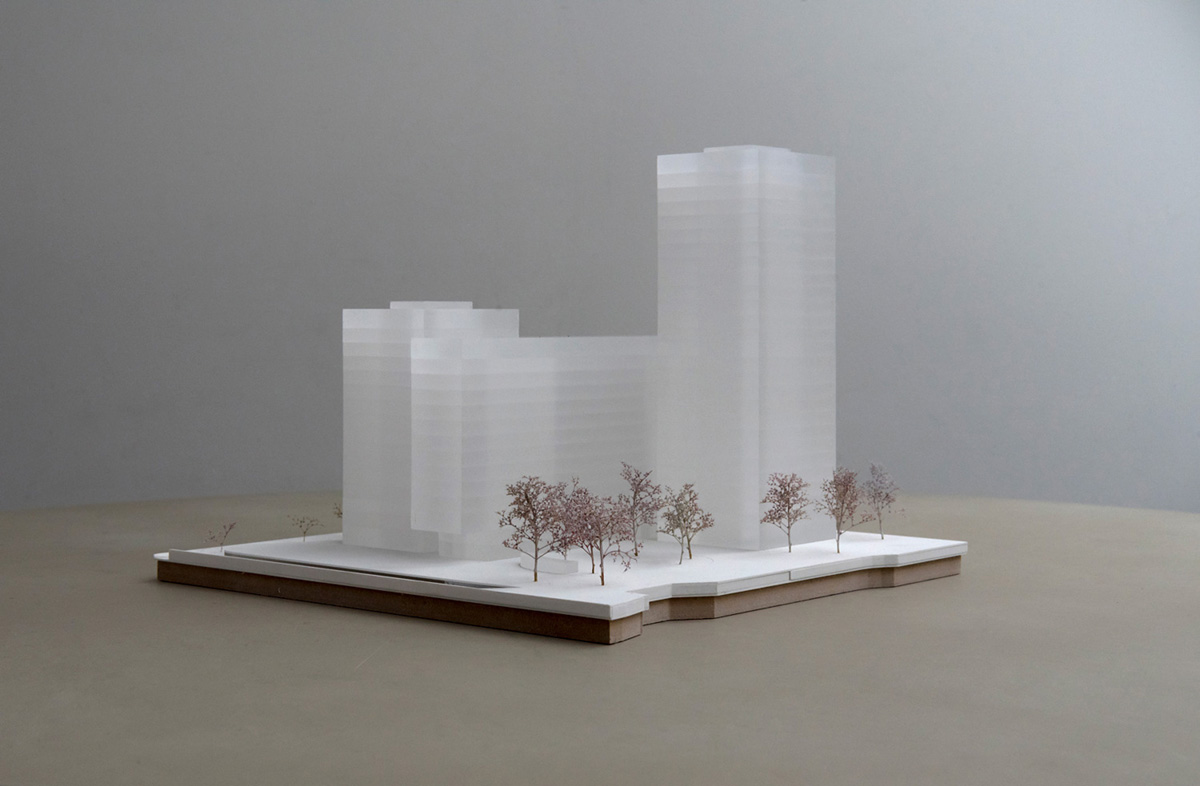Submitted by WA Contents
David Chipperfield designs Munich Pensions Fund HQ with flexible floor plans and powder-colored skin
Germany Architecture News - Apr 05, 2019 - 07:05 14986 views

David Chipperfield Architects, in collaboration with the landscape architects Atelier Loidl, has won the competition to design a new headquarters for the Bayerische Versorgungskammer (Bavarian Pensions Fund) in Munich's Bogenhausen district.
Composed of three large volumes, the building will be built on the former Siemens site on Richard-Strauss-Straße. The proposal prevailed against eleven other submissions, but the jury was impressed by "the clear formal language and the highly flexible floor plans." The urban planning and use of landscape to integrate the building into its surroundings were also crucial factors in the decision.
Conceived as "a soft, permeable and sculptural ensemble", the building will include three large volumes. A tall tower is complemented by a connecting wing and a lower tower. While the taller tower complements the existing high-rise buildings along the street, the open design of the ground floor creates a fluent transition to the Denninger Anger, a park to the east of the property.

The architect, as always used in his other buildings, used a clear geometry and soft tones of sand colors or powder colors. Chipperfield gives a specific rhythm to the building by using the variations and dimensions of columns. The colors the architect uses in the same tones, make the building thoroughly obscure.
Chipperfield will use a slender construction, which rises above a concrete base. The towers will remain visible through the building’s fully glazed façade creating an intriguing sense of depth. Two public squares give structure to the extensive site, designed to resemble the clearings in the adjacent park.

"The urban, street-side square acts as a representative entrance area, while the planted square adjacent to the park features circumferential seating and can be used for various activities and events," said David Chipperfield Architects.
"A covered outdoor space under the elongated building, links the squares and allows a flowing transition through the property."

The dense sequencing of columns allows for a flexible use of the floor plans. While the floors in the two tower buildings serve as office space, conference rooms are located in the spacious, high-ceilinged rooms in the bar building.
Public uses such as a restaurant, a customer centre and a day-care centre can be found at park and street level while at the top of the building roof gardens offer wide views over the city and to the Alps.

Project facts
Competition: 2019
Gross floor area: 112,000m2
Client: Bayerische Versorgungskammer
Architect: David Chipperfield Architects Berlin
All image courtesy of David Chipperfield Architects
