Submitted by WA Contents
Vector Architects completes restaurant with bold “dispersed” concrete canopies in China
China Architecture News - Aug 01, 2019 - 04:10 14126 views
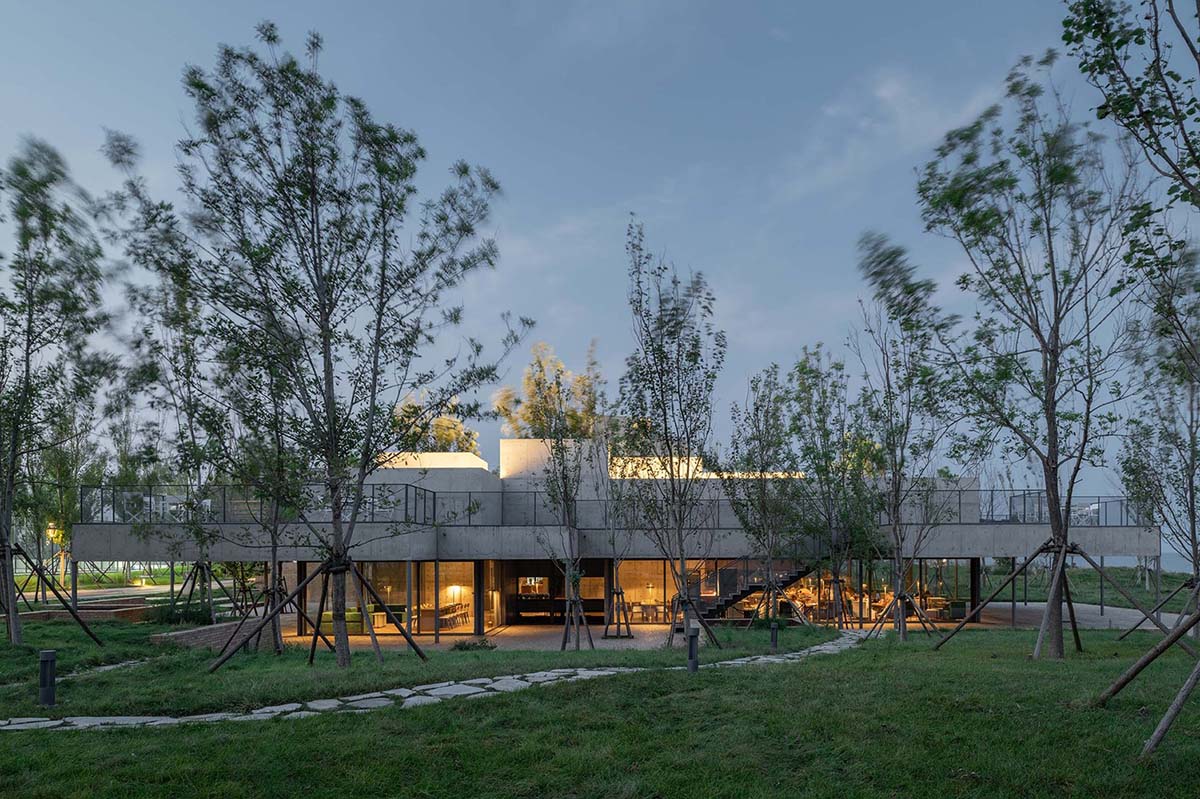
Beijing-based architecture firm Vector Architects has completed a restaurant, featuring bold and floating concrete roofs in Beidaihe New District, China.
Called Restaurant y Sea, the building was realized as part of the "Seashore Library" and "Seashore Chapel" buildings, and the Restaurant y Sea completes the trilogy of Vector Architects' seashore series at Aranya Community in Beidaihe New District.
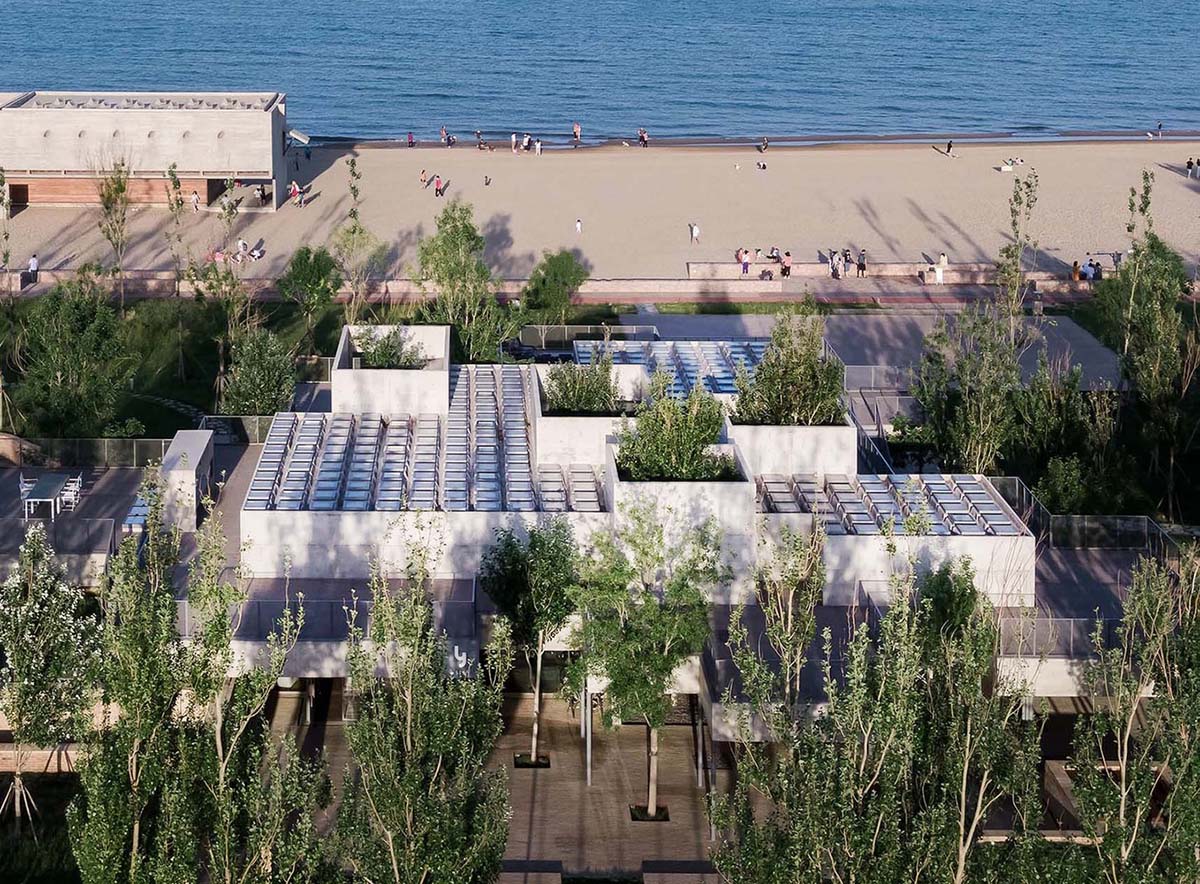
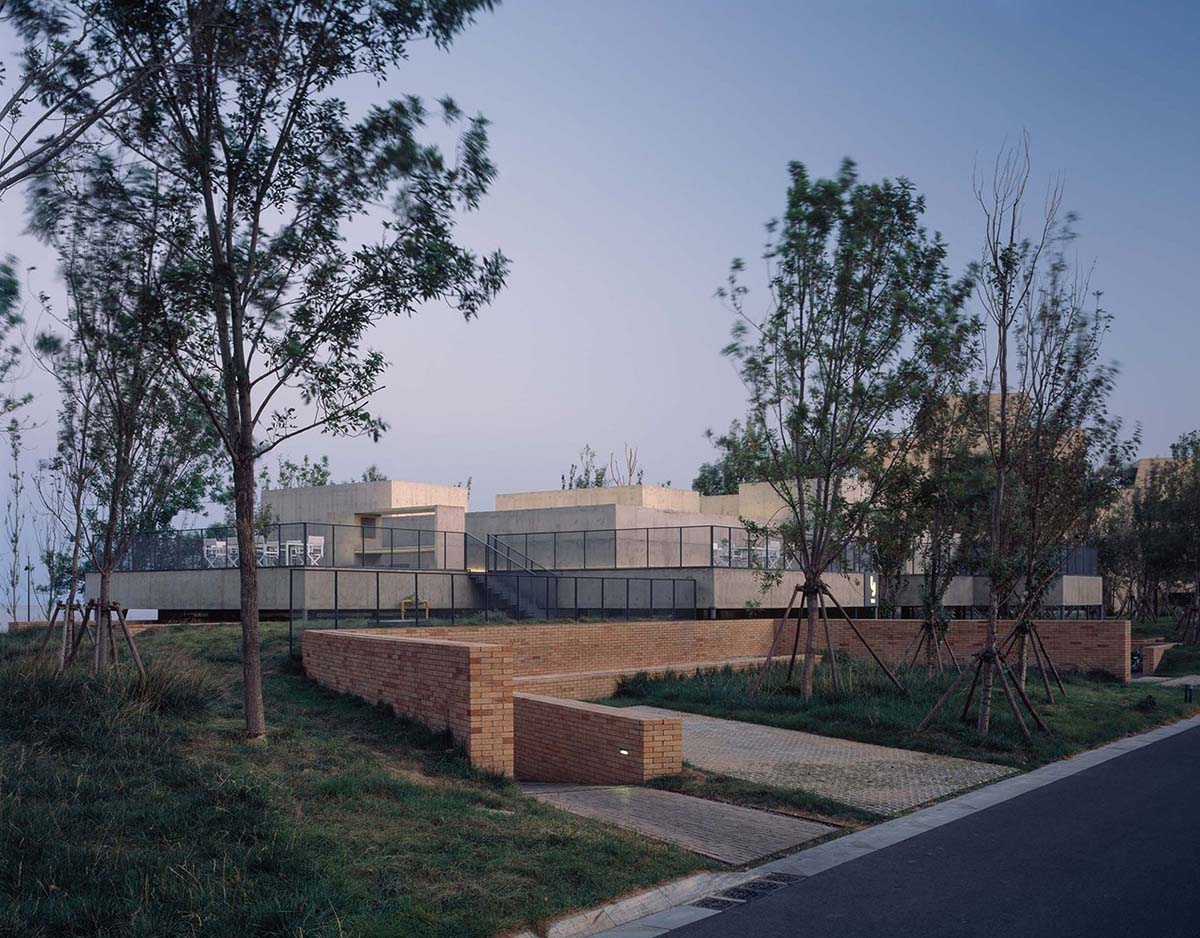
Image © Hao Chen
The architects wanted the restaurant building to be a part of daily life, but also wanted to be noticed from afar through its heavy roof structure, gently dispersed in non-directonial way.
The 713-square-metre building is situated right behind the library across the beach. Vector Architects initiated the design by investigating how to create a coexisting relationship with the mighty solid library volume.

The library is a spiritual place with a clear boundary. The natural elements, like wind, light and surrounding views, are defined and shaped throughout the space where people can gaze upon the sea while sitting in the terraced library," said the architects.
"As for the restaurant, we intend to establish a dispersed and a more casual everyday atmosphere. Instead of the seascape being the visual focus for people, as it is in the library, it acts as the backdrop in the restaurant. People will notice what happens on the sea as they dine and inadvertently glance towards it."
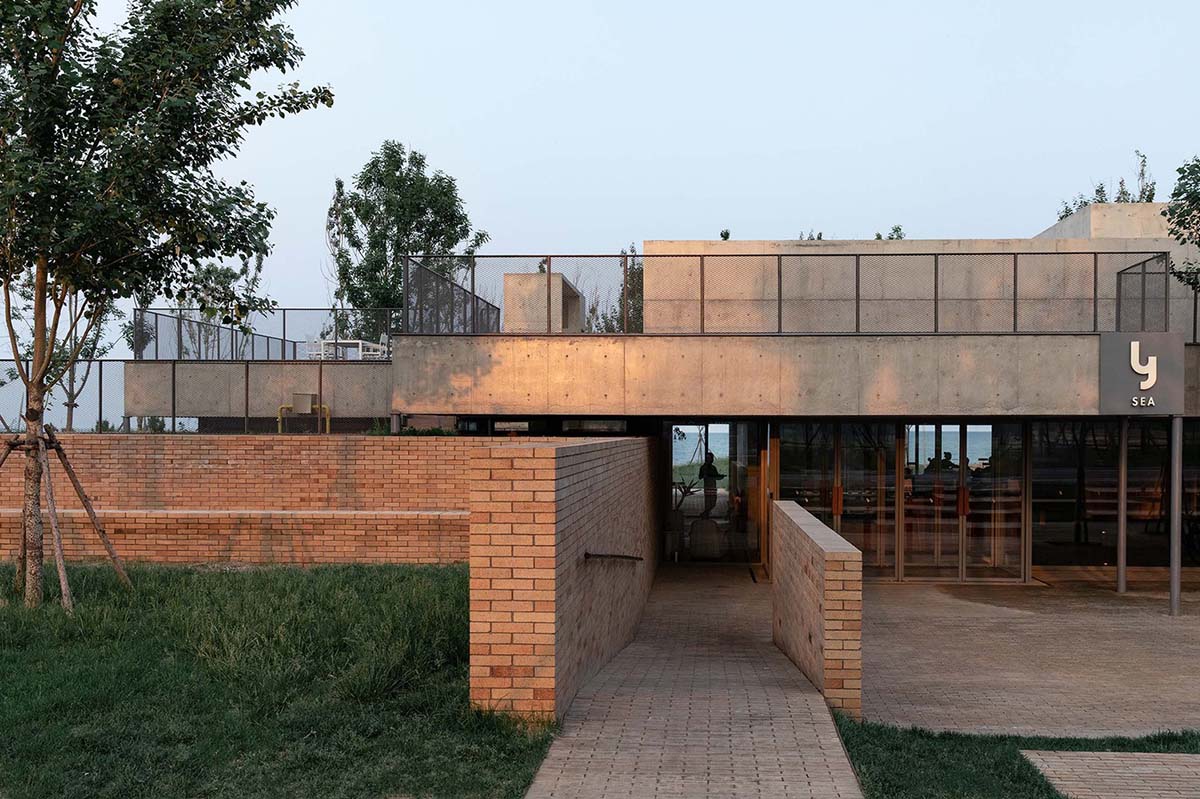
Trees are maintained within the fragmented spatial boundary and courtyards. The architecture appears as a non-directional canopy floating above the undulant landscape, looming in the woods.
From top to bottom, the tree crowns, building roof, and dining area underneath constitute the three major layers in the section sequentially. Tree branches sway with the sea breeze and cast their shadow through the skylights onto the wall and floor.
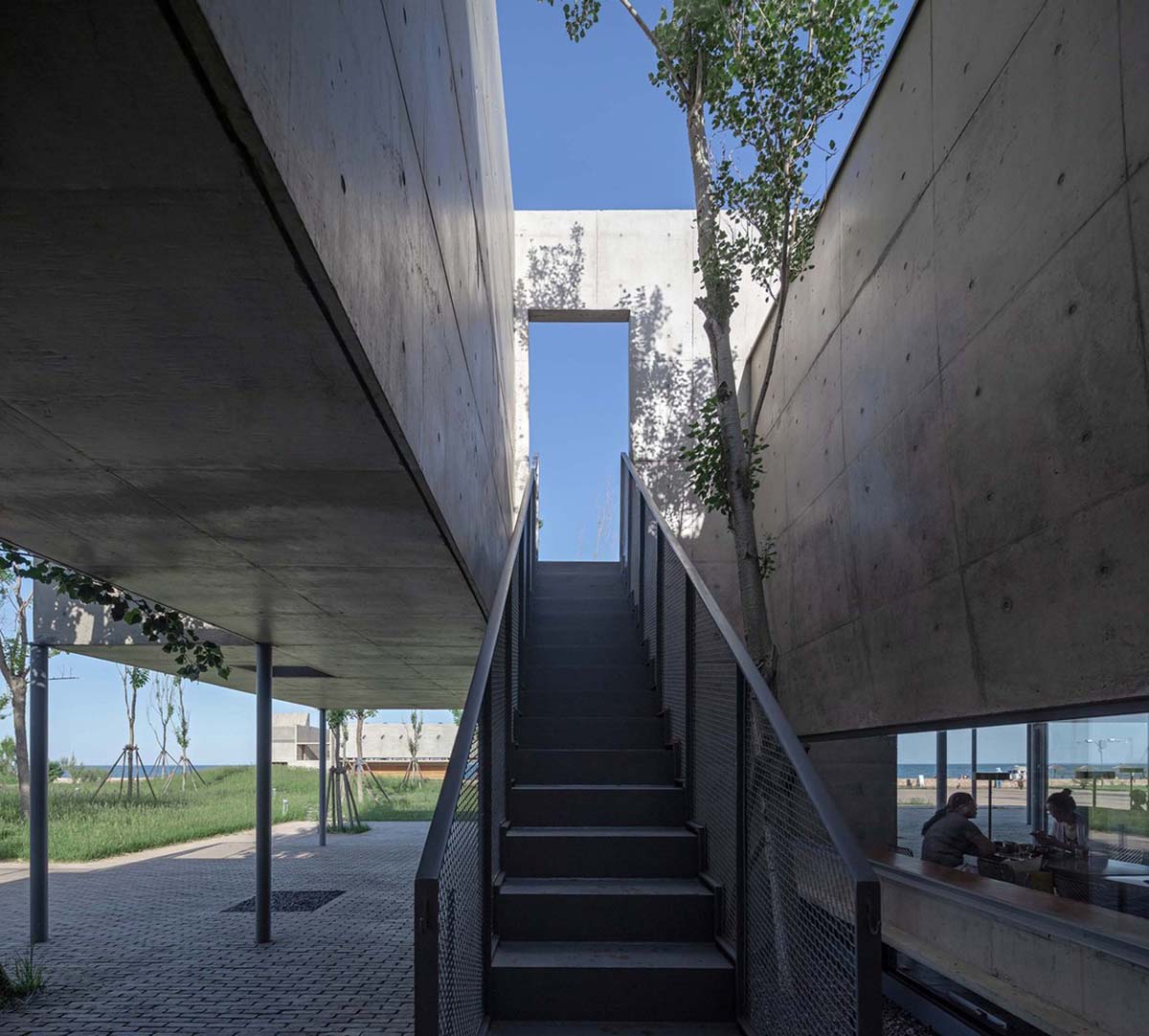
The dining space becomes animated with the flickering of light and shadow, cultivating another dimension of indirect engagement between space and nature.
The inner tree courtyards bring light and airflow deep into the restaurant, and at the same time, like hinges, they anchor the space. The courtyards simultaneously divide and connect the surrounding spaces.
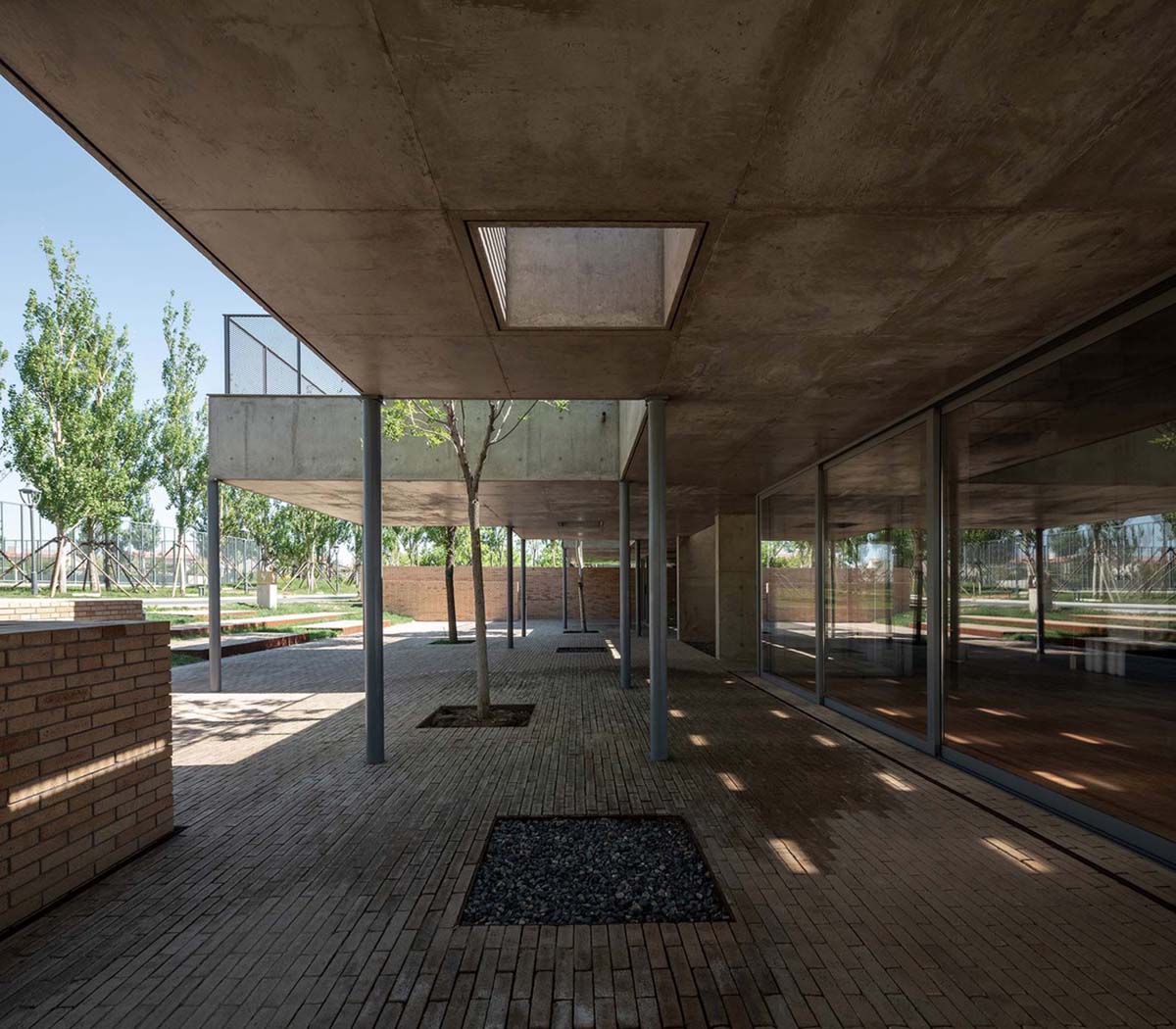
The full height fair-faced cast-in-place concrete walls of the courtyards resist the sheer force of the whole building, which makes it possible to support the load of the thick eaves on columns of only 120mm in diameter. This way, the slender steel elements, similar in diameter to the surrounding tree trunks, blend in the surrounding woods.
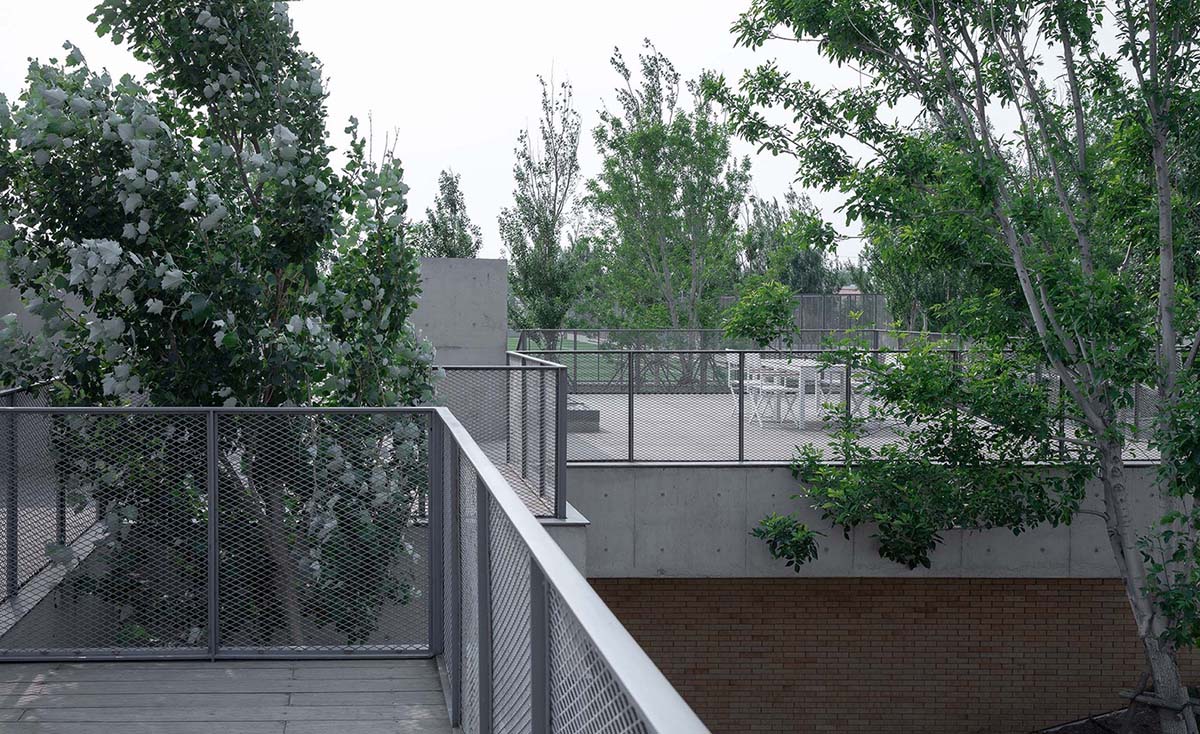
"There is no designated main entrance for the restaurant. Instead, clear glass sliding doors are placed along the perimeter, which, when fully opened, cause the spatial boundary to disappear, turning the building into a "pavilion", added the architects.
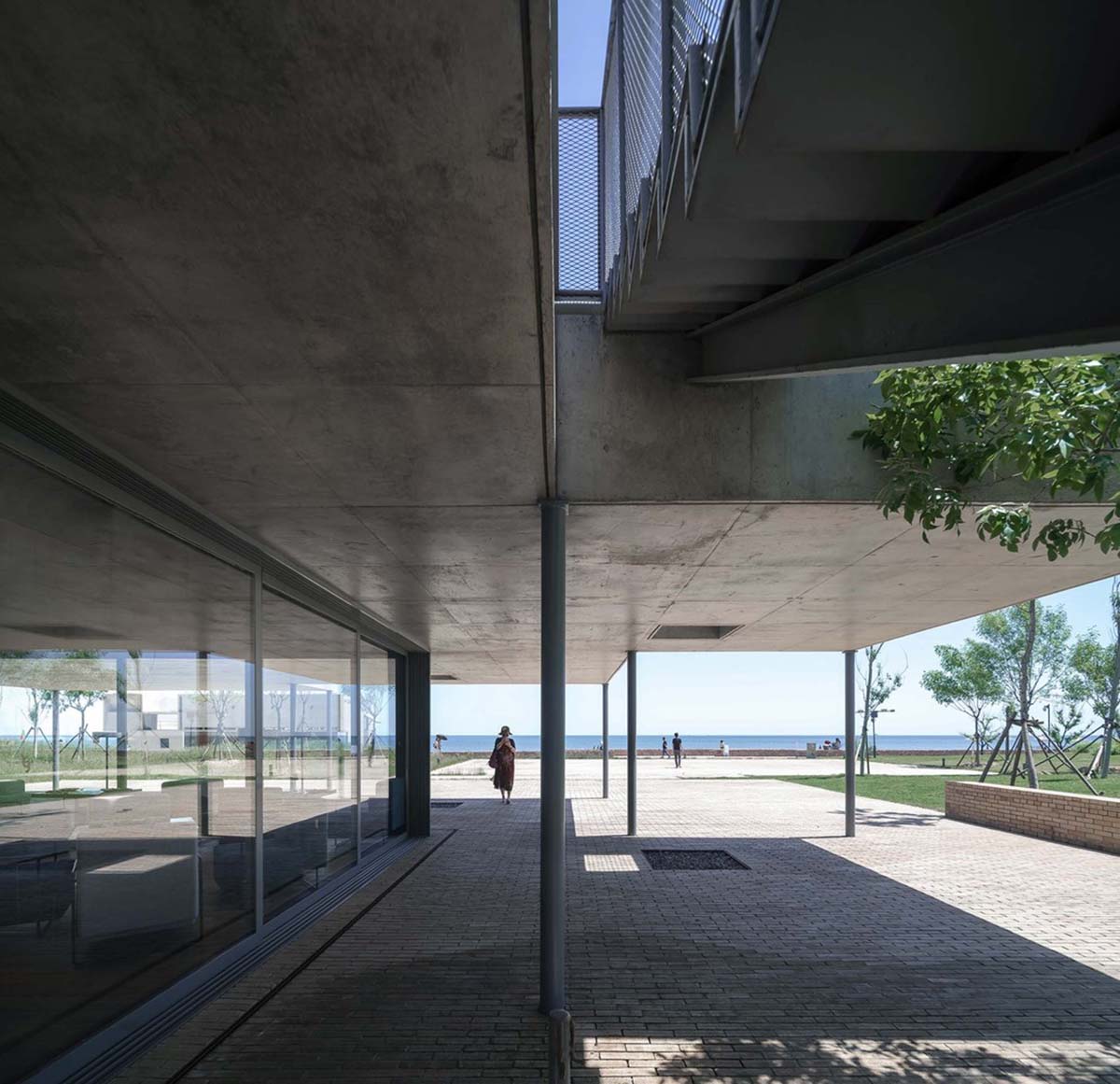
People can approach the dining space from any direction. They will firstly step into a transitional space with a lowered eave, and then gradually walk into the main dining area under a raised-up central roof, illuminated by immersive natural light.
"We consciously reduce the interference of excessive side light by controlling the clear height of the eaves, in order to create an atmosphere of being under a floating "cloud" as a result of the light-filtering waffle beams," the architects added.

The waffle beams remit the need for strictly aligned load-bearing elements and minimize the amount of structural walls, which help achieve the staggered fluidity of the plan.
Vector Architects envisions that each type of architecture can essentially refer to a unique lifestyle as well as the emotional expression corresponding to it. These various public spaces take on a meaning beyond that of an everyday space.
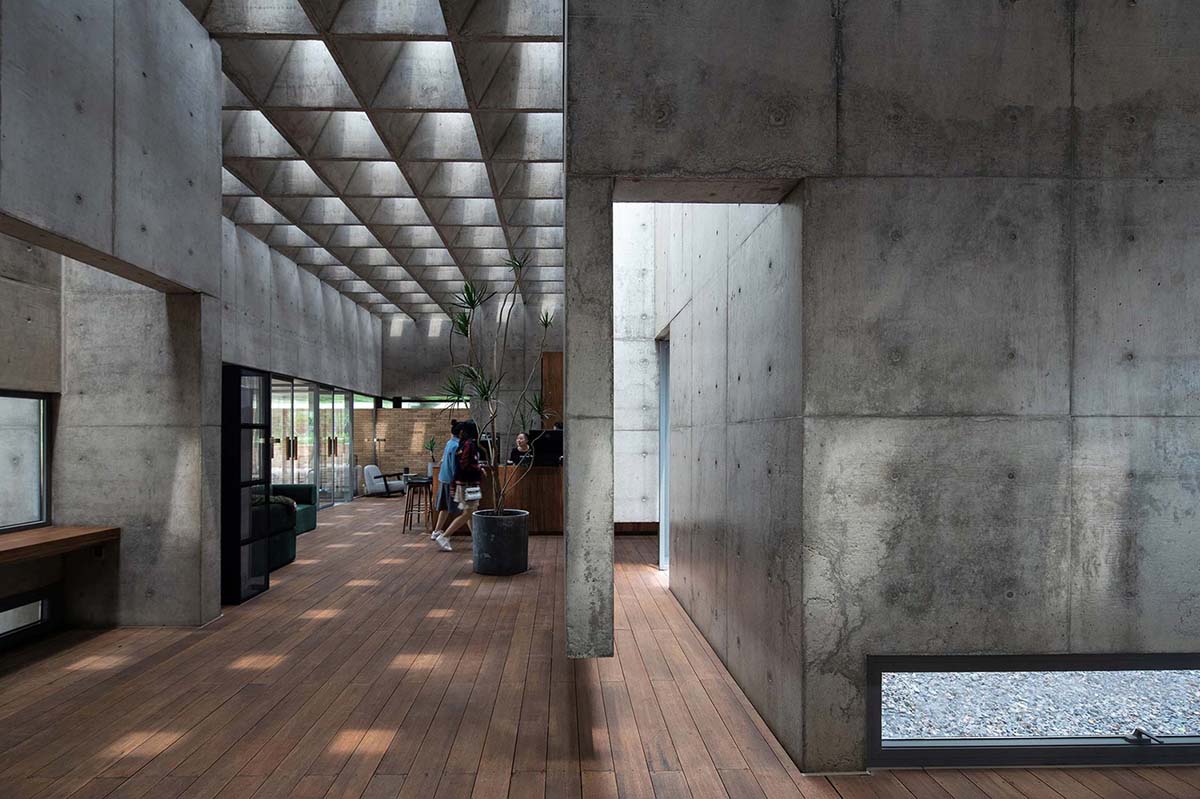
The demand of people's lives sculpts them; while in the other way around these spaces affect people's lives. Light, wind and view in architecture are all the paths leading people to interact with nature. They closely integrate people with the outside world, and ultimately, an everyday space will imply a kind of spiritual meaning.
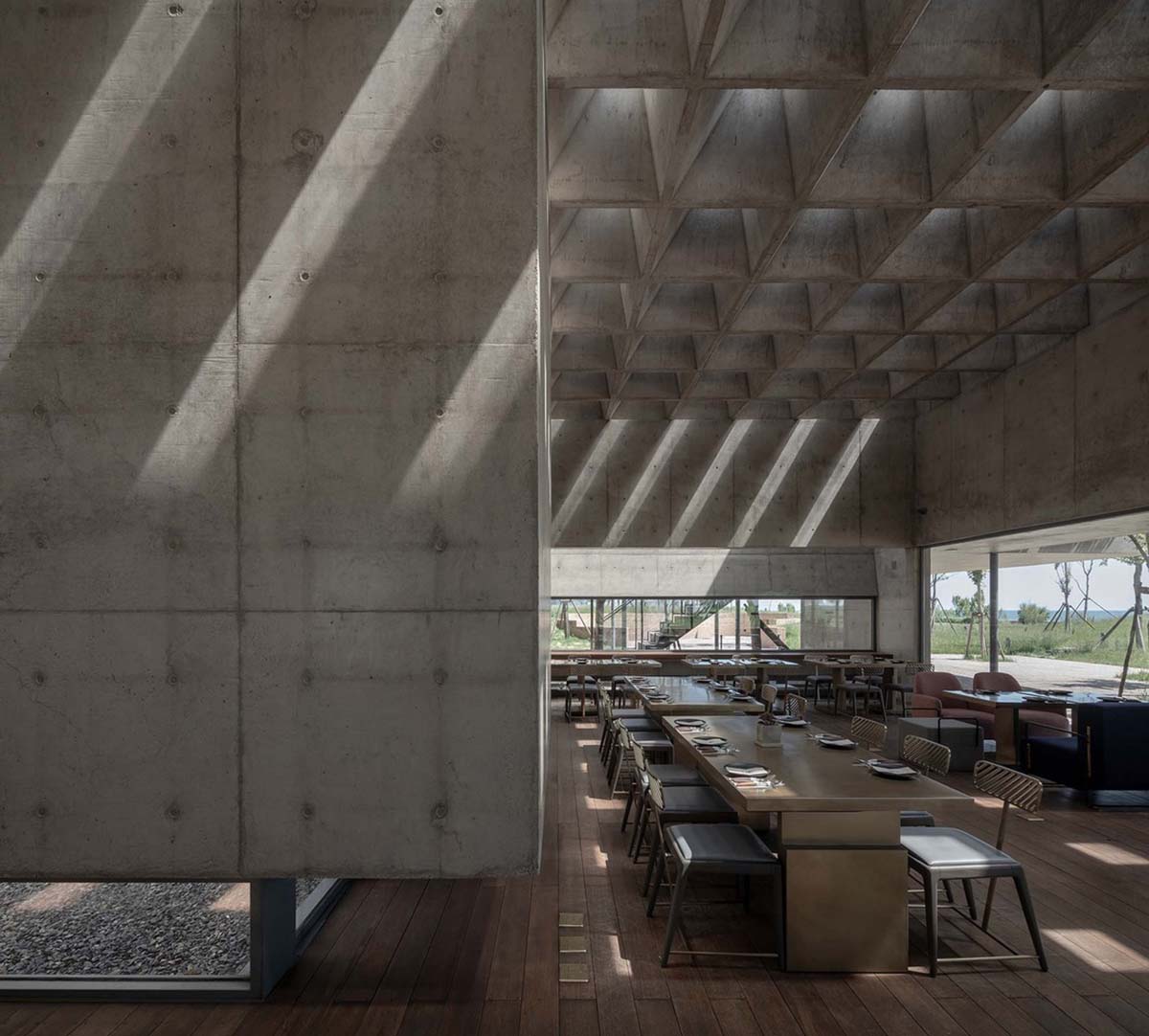


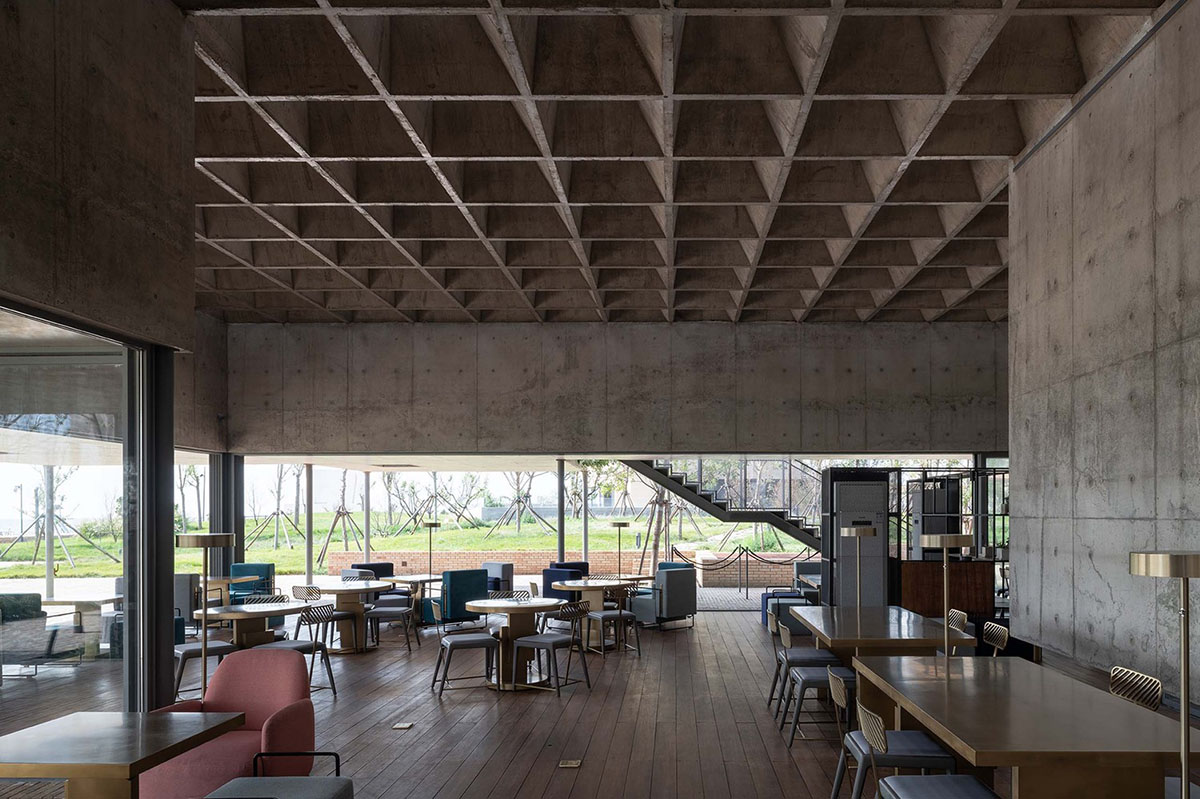
Image © Hao Chen
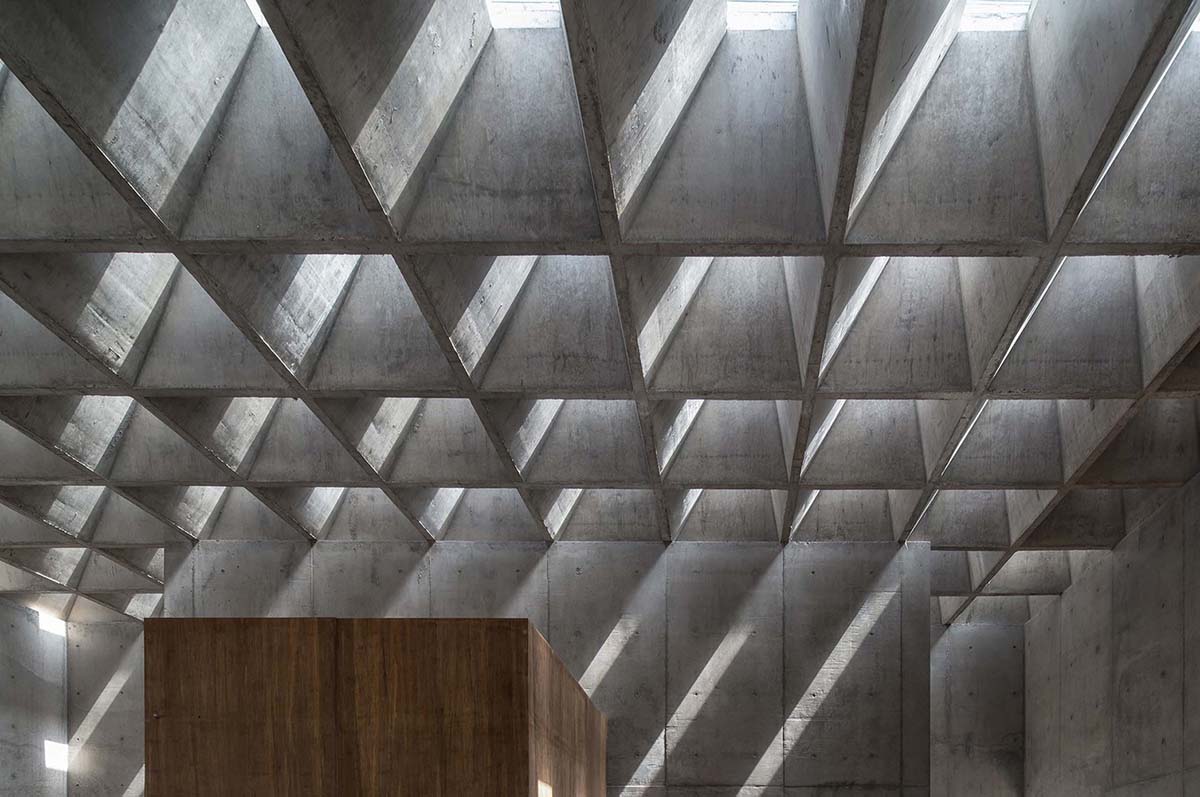

Image © Hao Chen
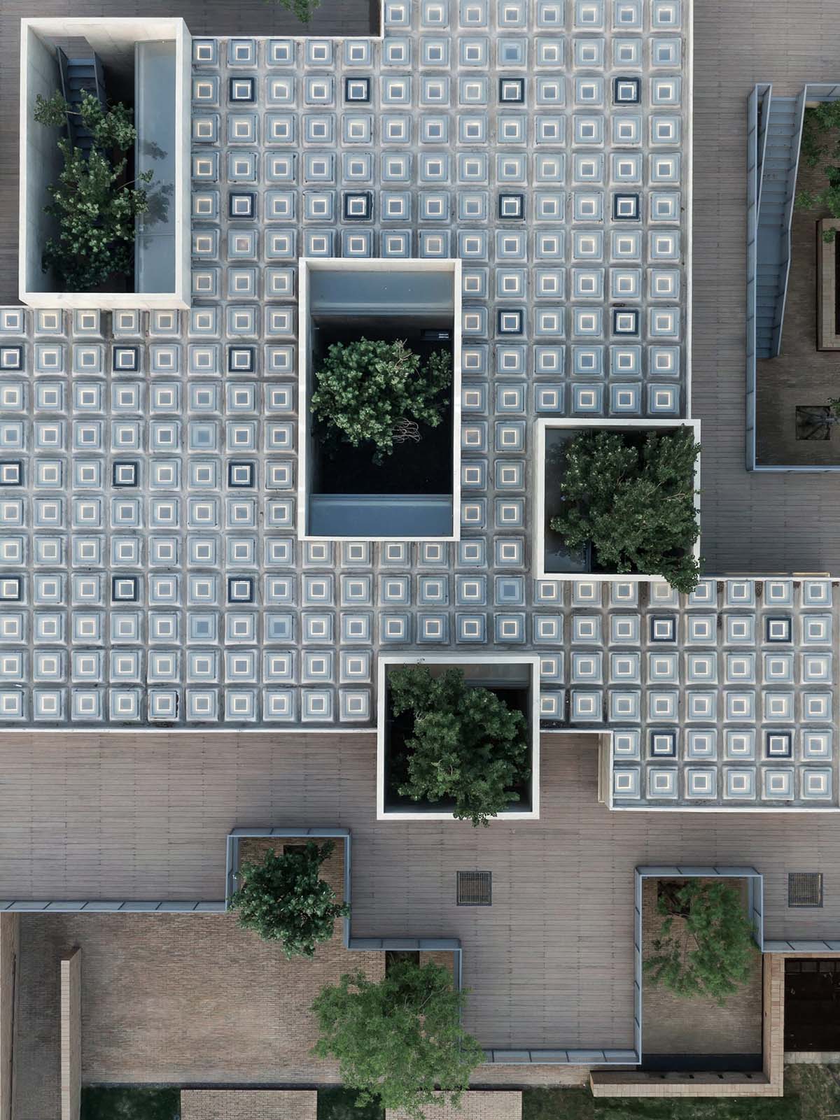
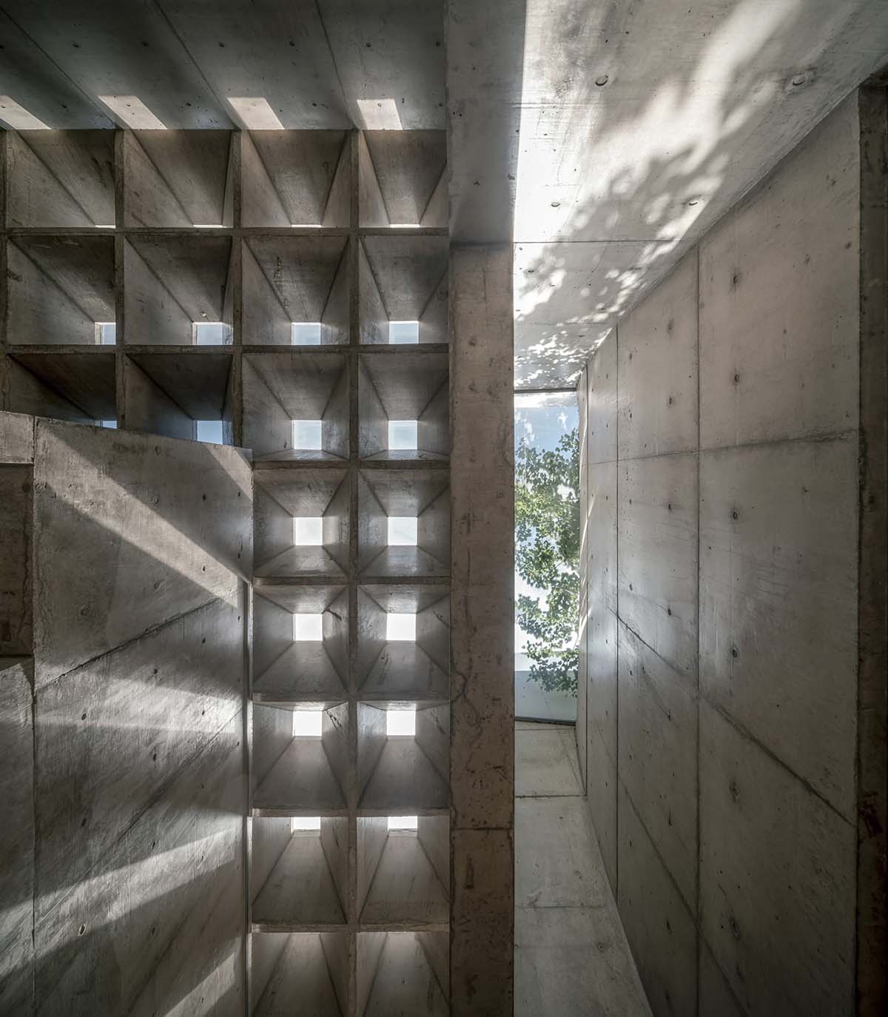
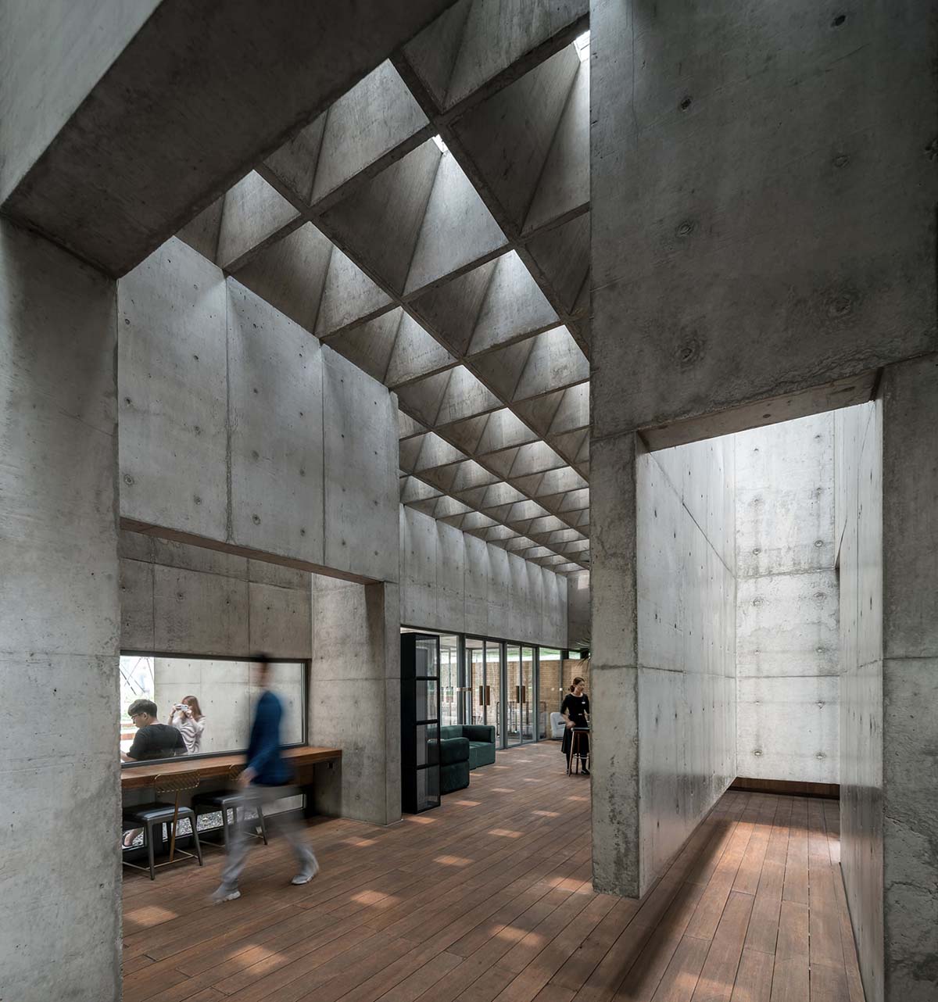
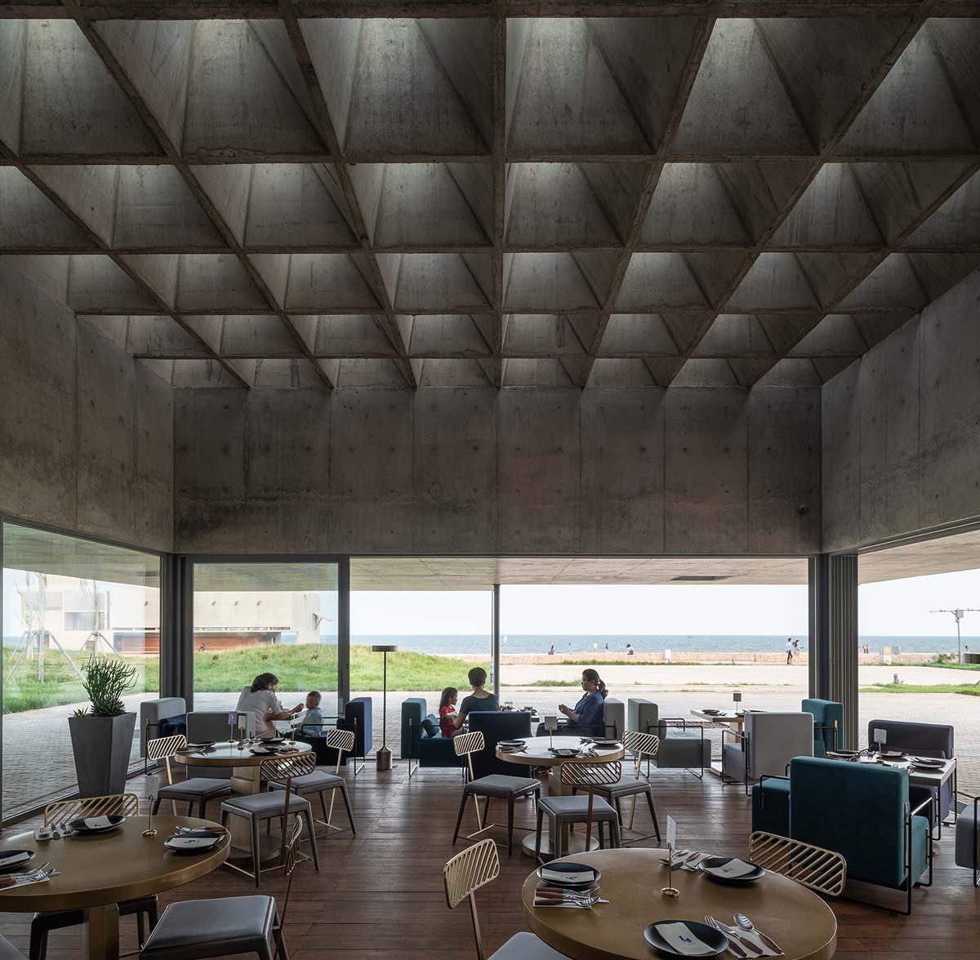
Image © Hao Chen
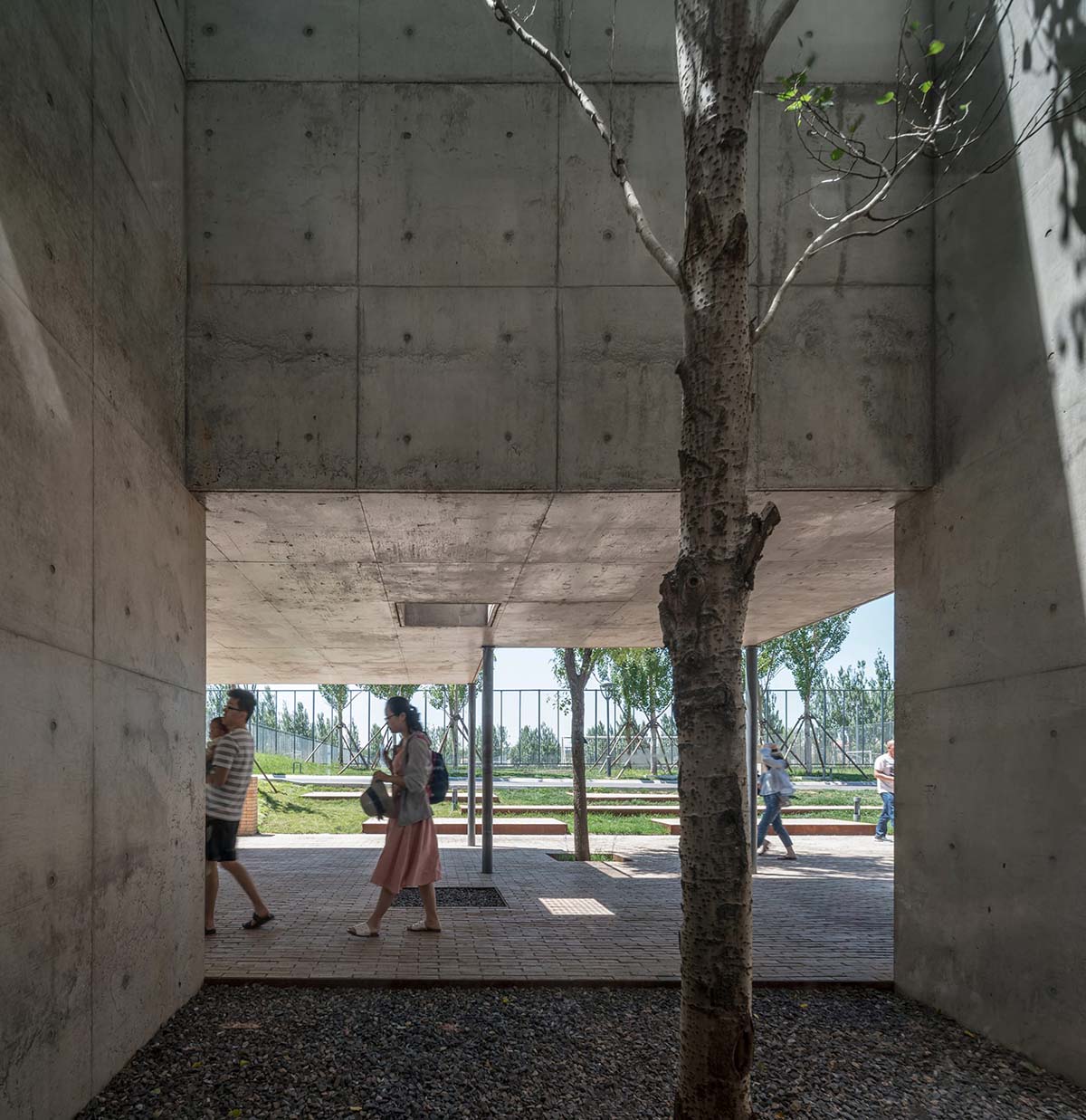
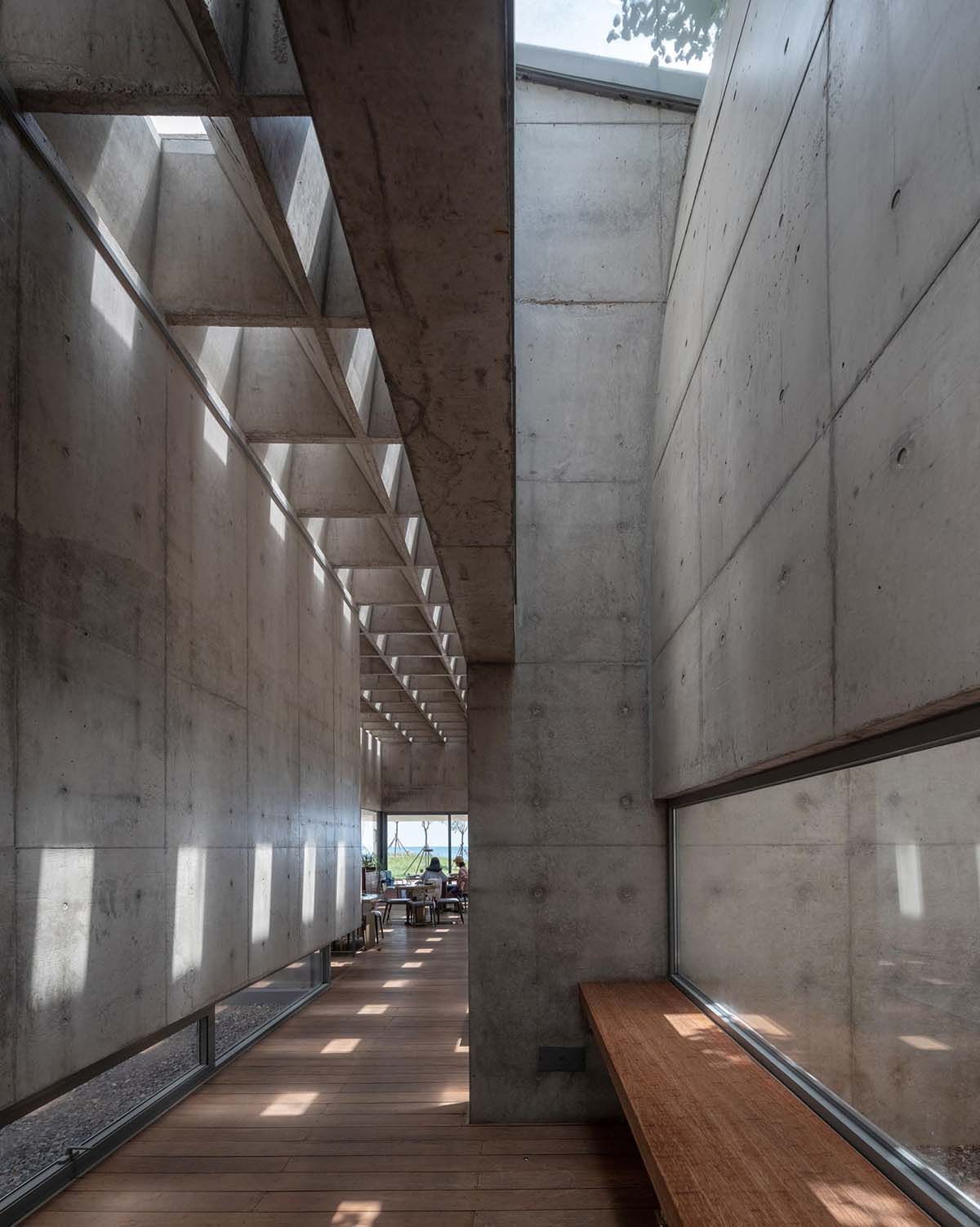
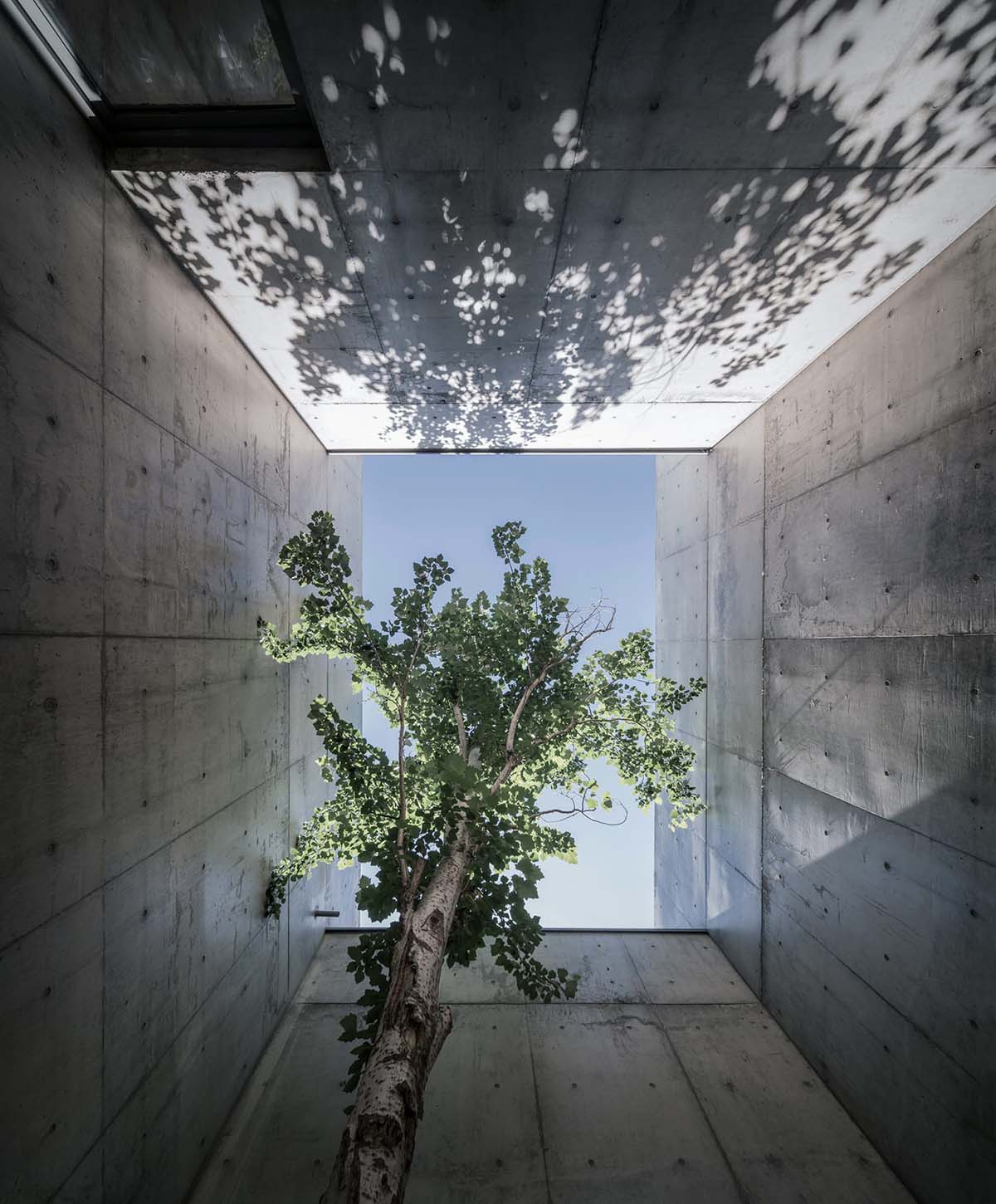
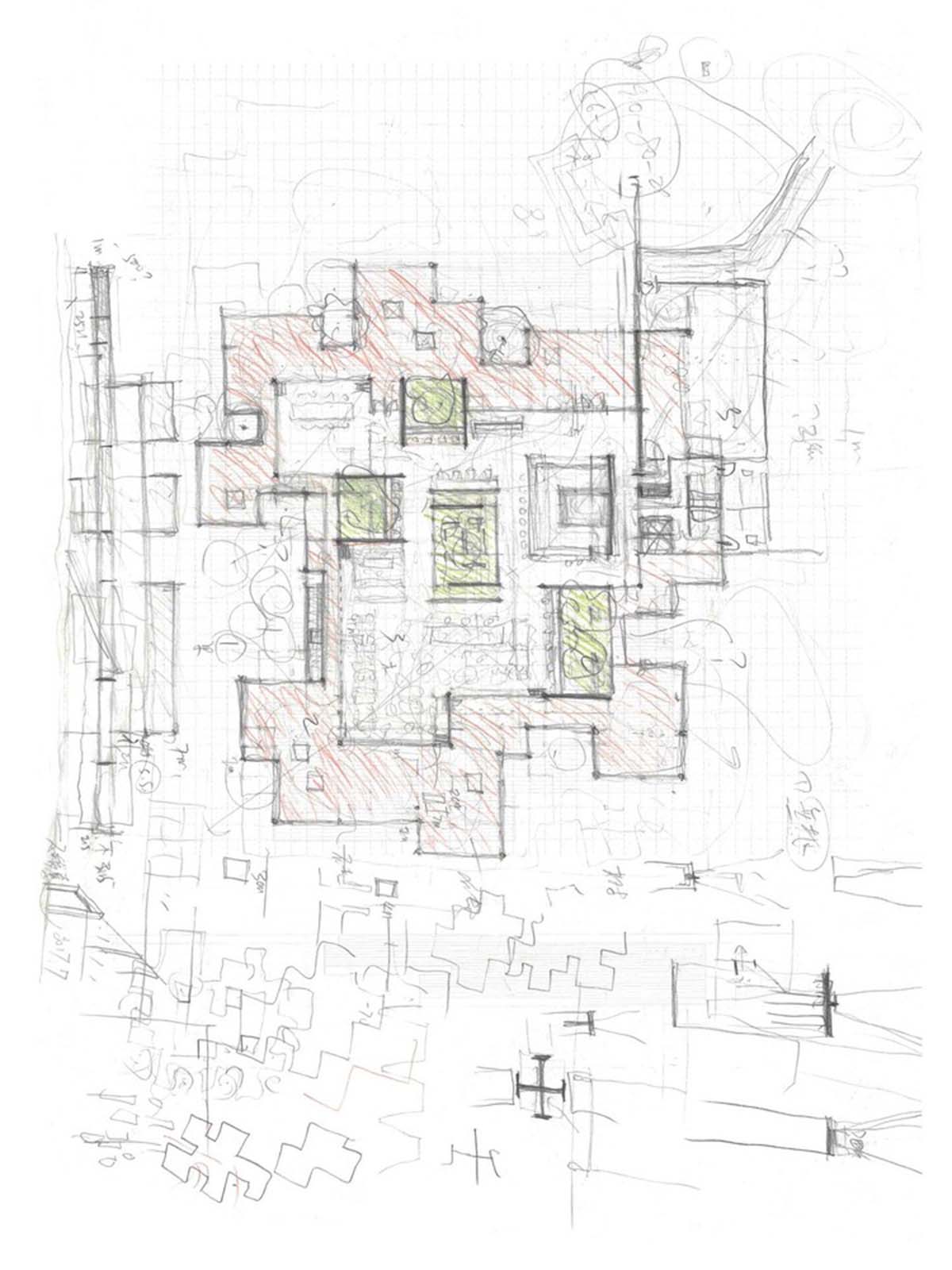
Sketch-1

Sketch-2
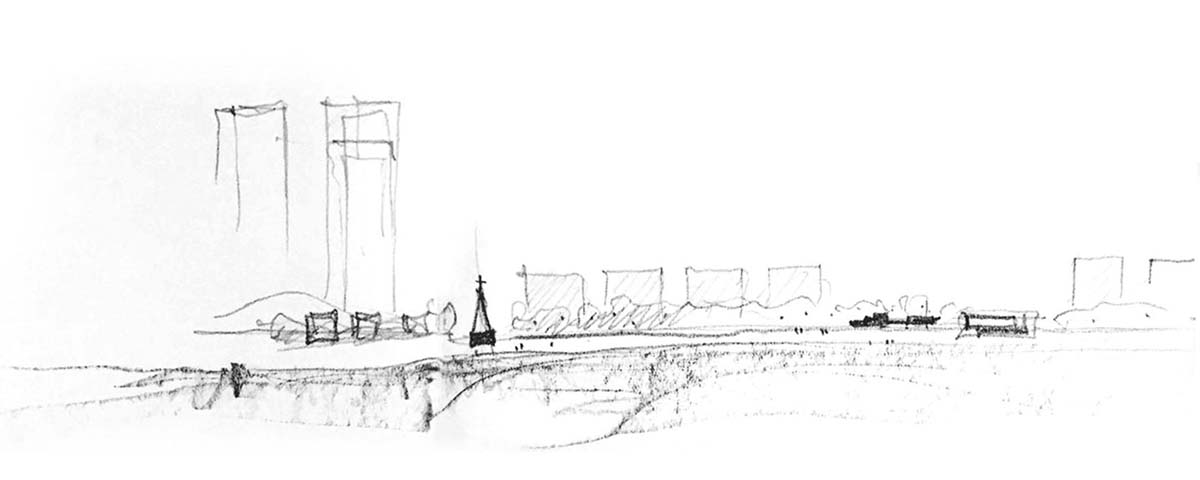
Sketch-3
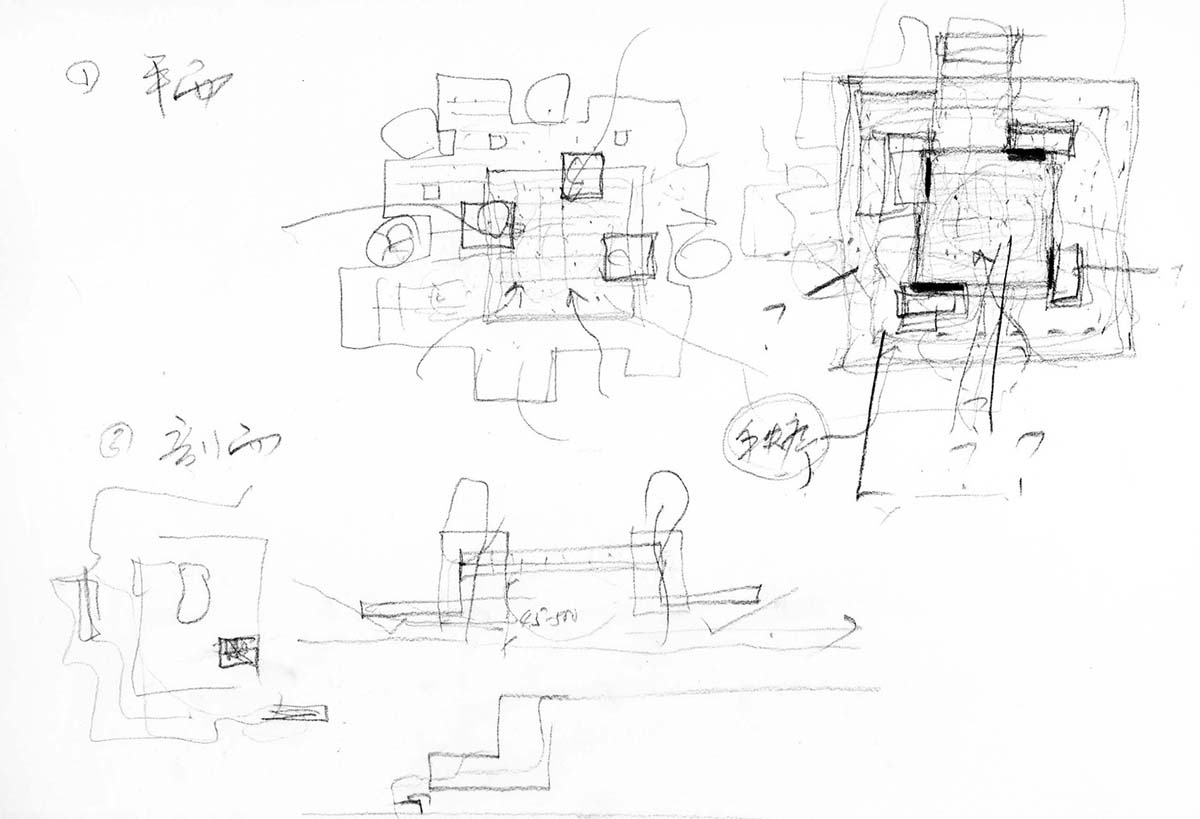
Sketch-4
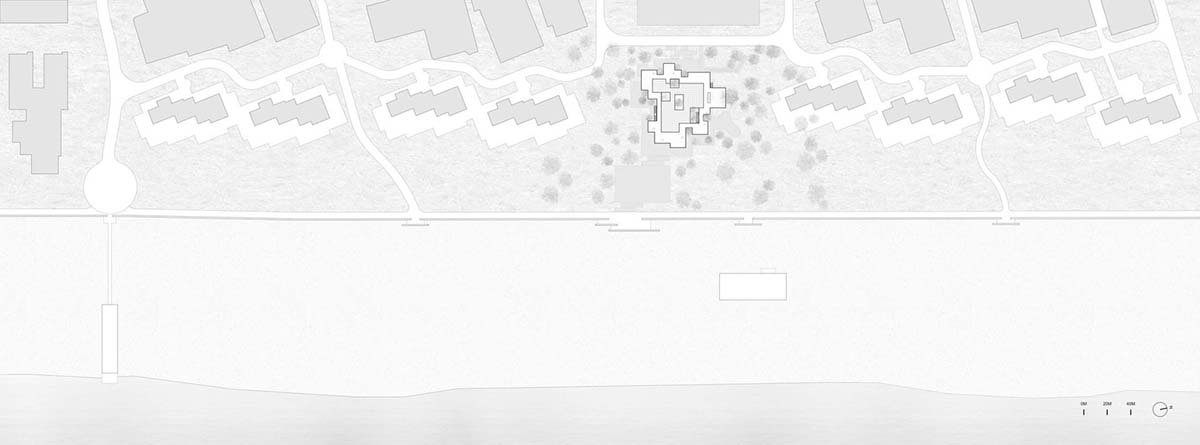
Masterplan
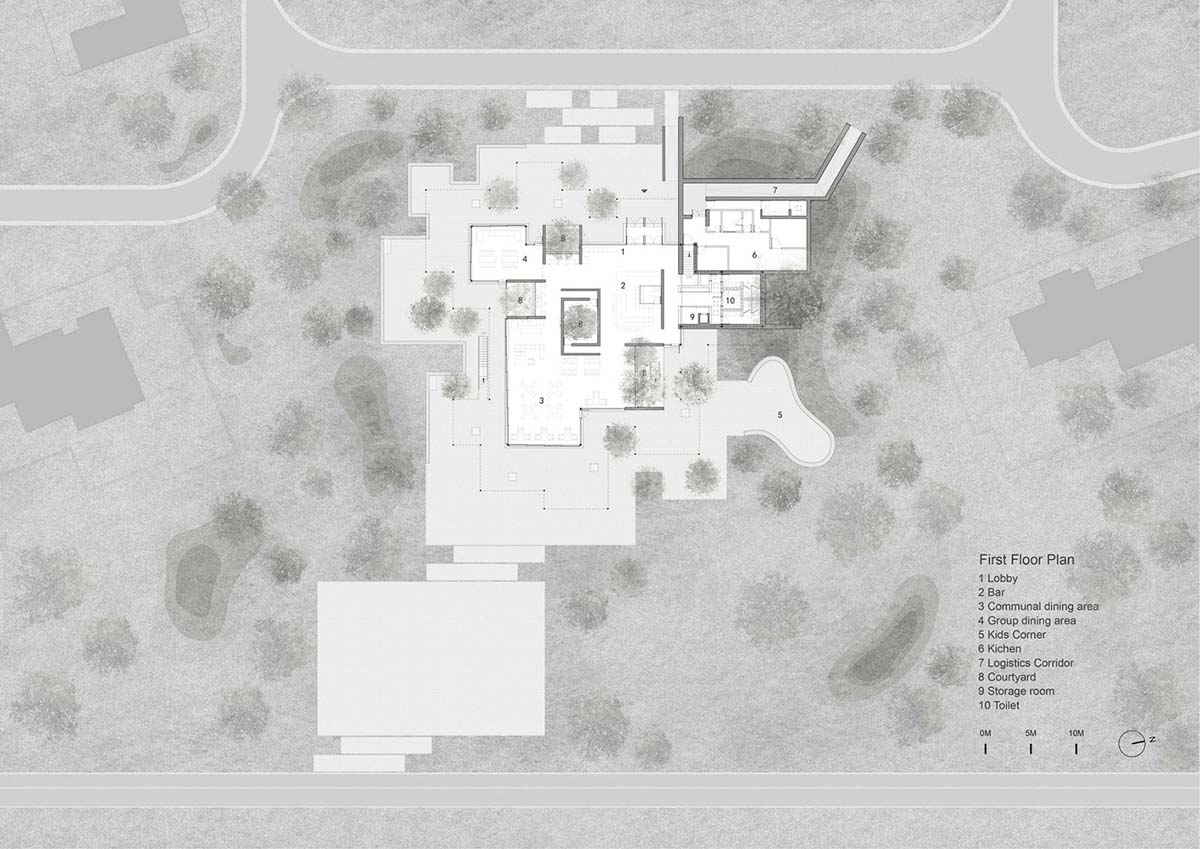
1st floor plan
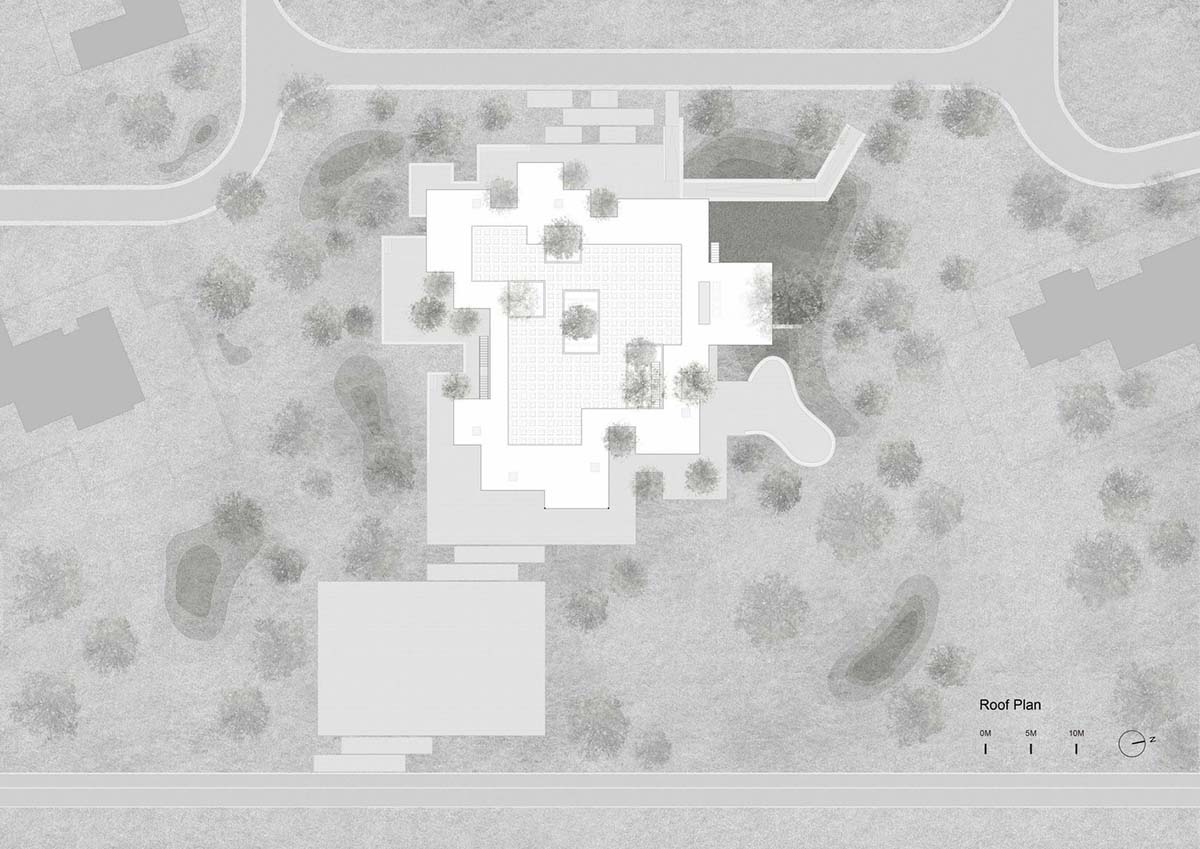
Roof plan
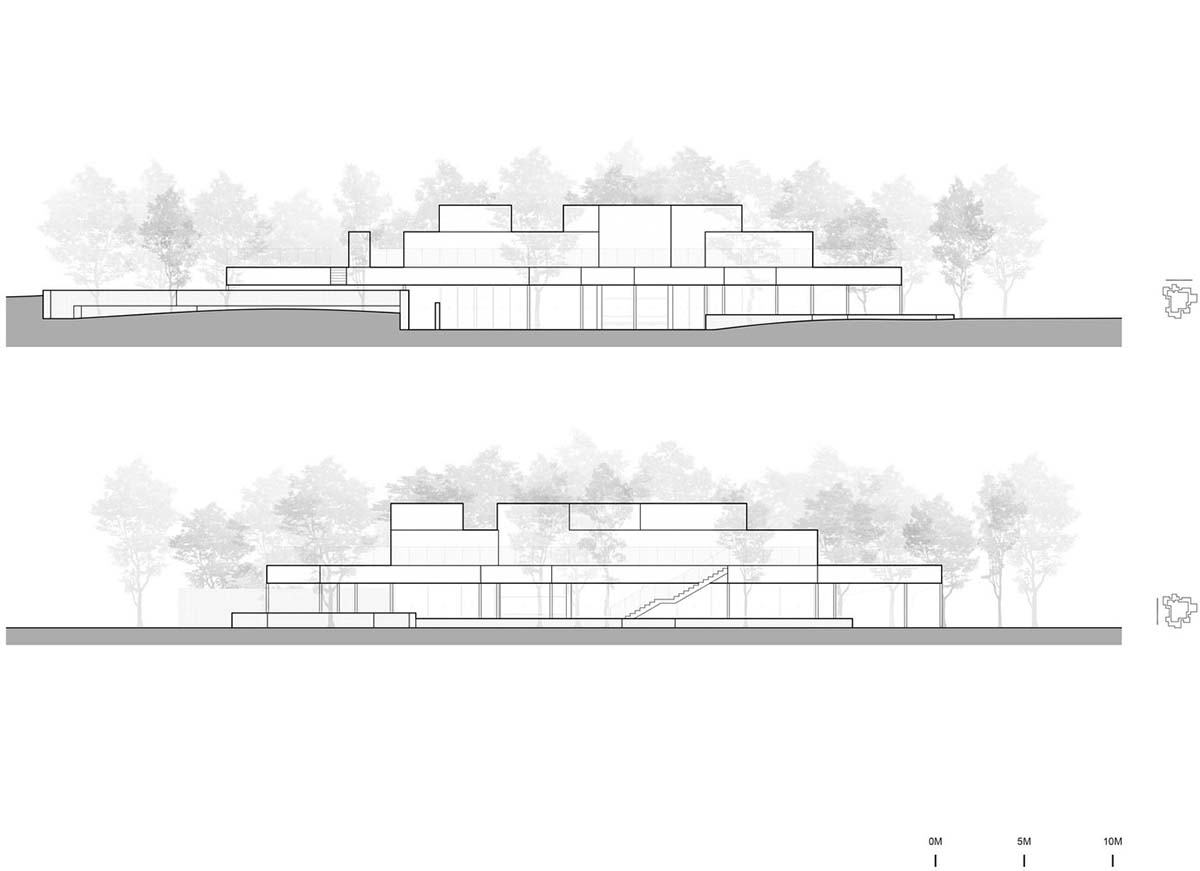
Elevations
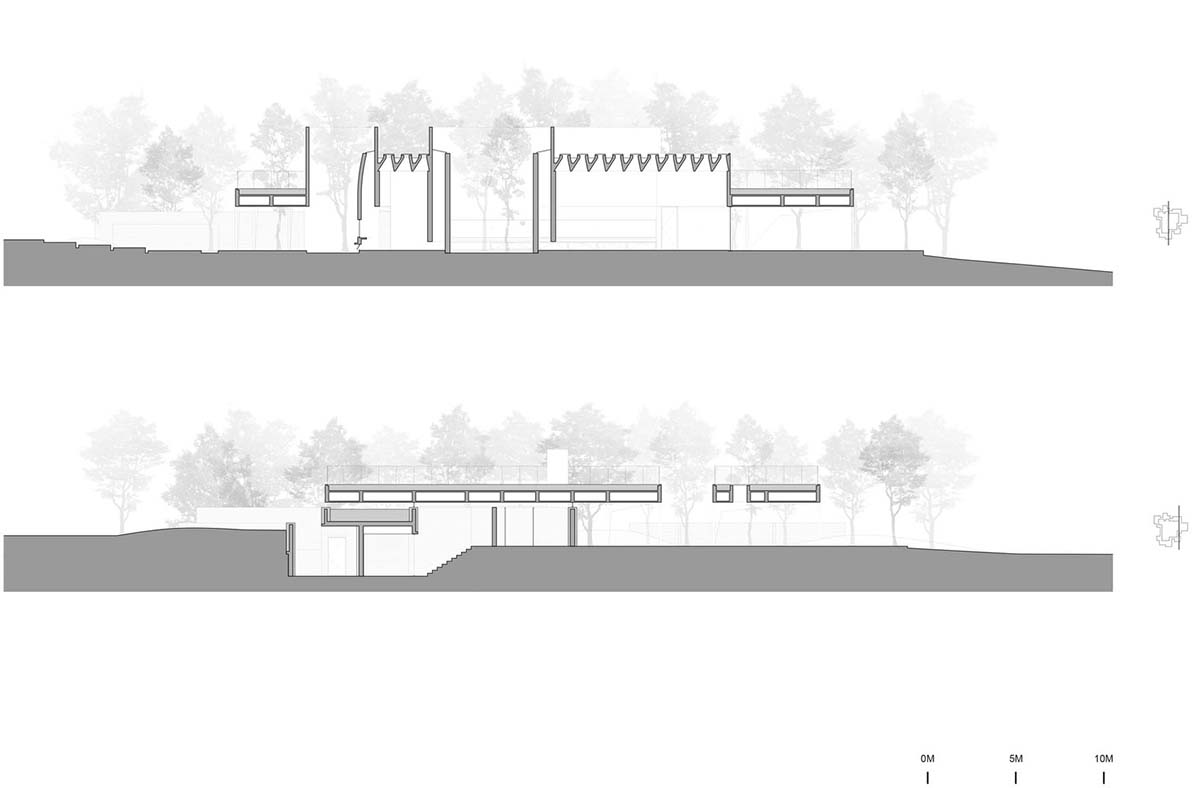
Sections
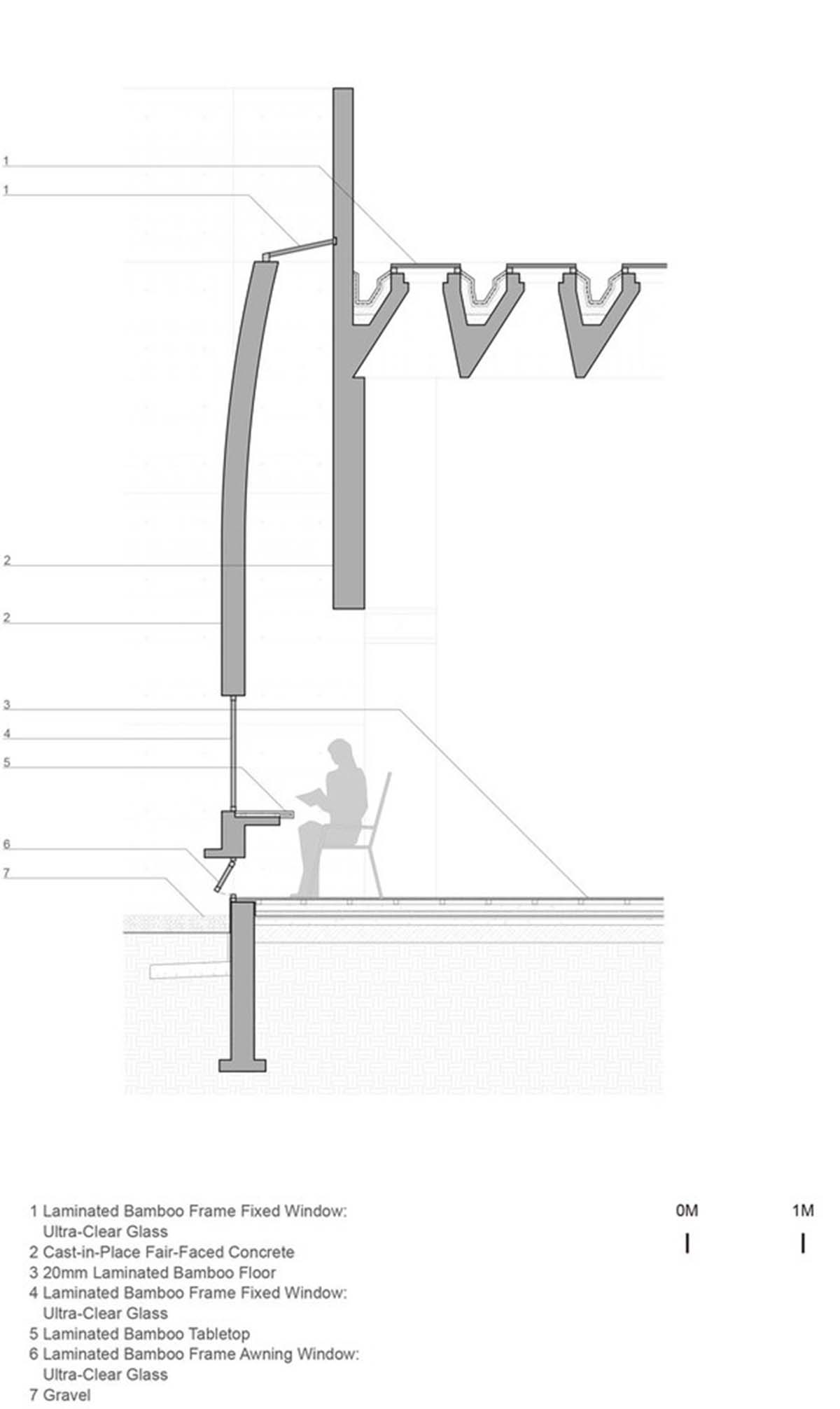
Wall section-1
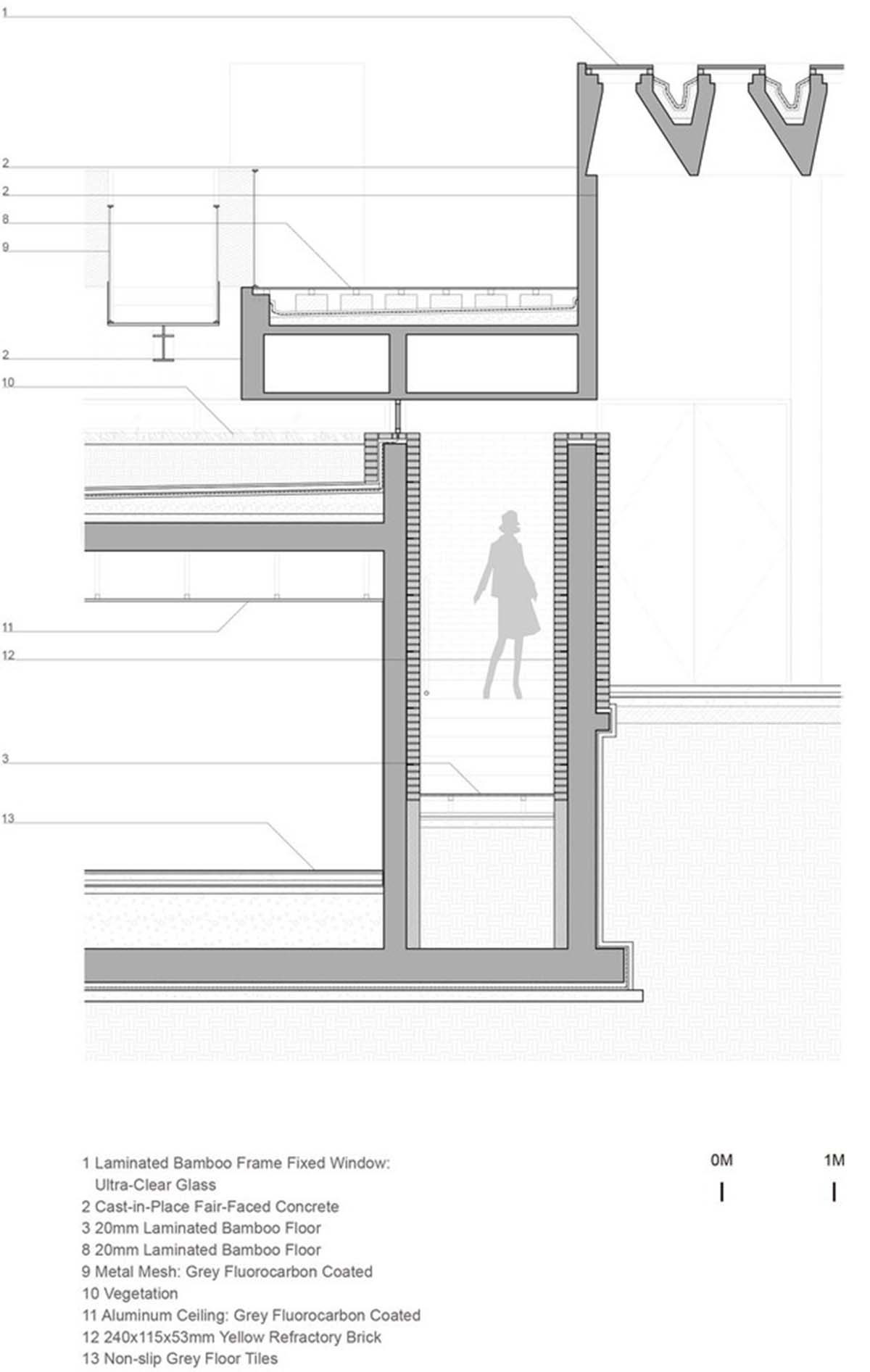
Wall section-2
Vector Architects was founded in 2008, Beijing. During ten years’ practice, the studio have always believed that design needs to confront problems, and it should be the attitude an architect ought to possess.
Regarding the ontological architectural thinking, site, light and making are their major focuses when they design architecture. Vector Architects recently transformed old disused sugar mill into a hotel in China.
Project facts
Location: Beidaihe New District, China
Architecture/Interior/Landscape Design: Vector Architects
Principal Architect: Gong Dong
Project Architect: Kai Zhang
Design/Construction Management: Chen Liu, Dongping Sun
Design Team: Xiaokai Ma, Cunyu Jiang, Peng Zhang
Site Architect: Zhao Zhang, Dan Tu
Structural & MEP Engineering: China Academy of Building Research
Structural Consultant: Congzhen Xiao, Dewen Chu
Lighting Consultant: X Studio, School of Architecture, Tsinghua University
Client: Beijing Rocfly Investment (Group) Co., Ltd.
Structure: Concrete Frame-Shear Wall Structure
Building Material: Concrete, Steel, Laminated Bamboo
Building Area: 713㎡(above ground 626㎡/ underground 87㎡)
Design Period: 10/2015-06/2016
Construction Period: 12/2016-01/2018
Top image © Hao Chen
All images © Su Shengliang unless otherwise stated.
> via Vector Architects
