Submitted by WA Contents
314 Architecture Studio creates "performative house" featuring curvy cut-outs in corner site
Greece Architecture News - Aug 01, 2019 - 04:04 13589 views
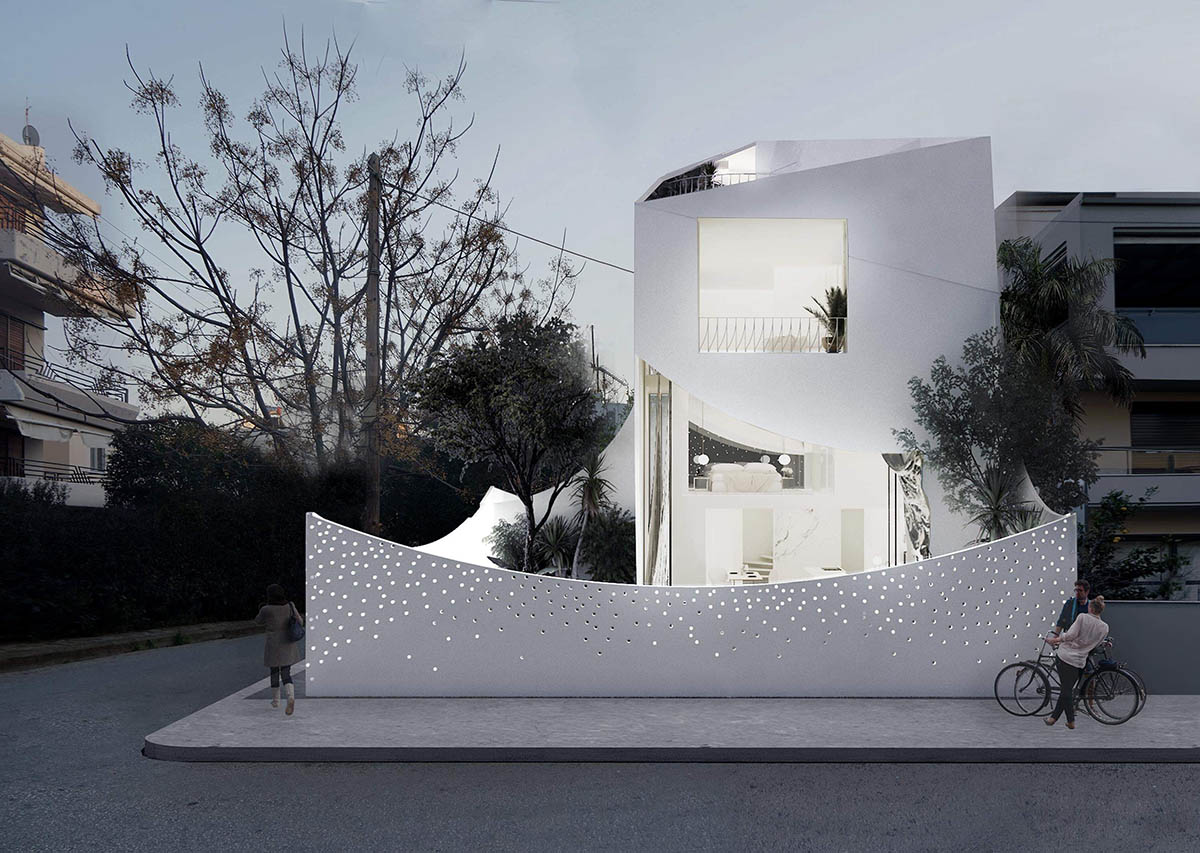
Greek architecture firm 314 Architecture Studio has designed a private residence that features curvy and randomly-arranged cut-outs to create like “a performative hosue” on a corner plot of Greece. The four-story house is completely an embodiment of self-representation of private life that opens itself to street life.
While the architects have closed the private spaces to towards the street, some curvy openings entirely provide transparency, giving a clue what is happening behind the doors – a scenographic narrative of a daily life under all white-coloured shell.

The house, named Juliet’s House, is located on a corner plot of Glyfada, Greece, it is surrounded by a white-coloured garden fence that features dotted façade complementing the house itself. The overall form of the house is randomly carved and the big openings are dressed with metallic curtains.
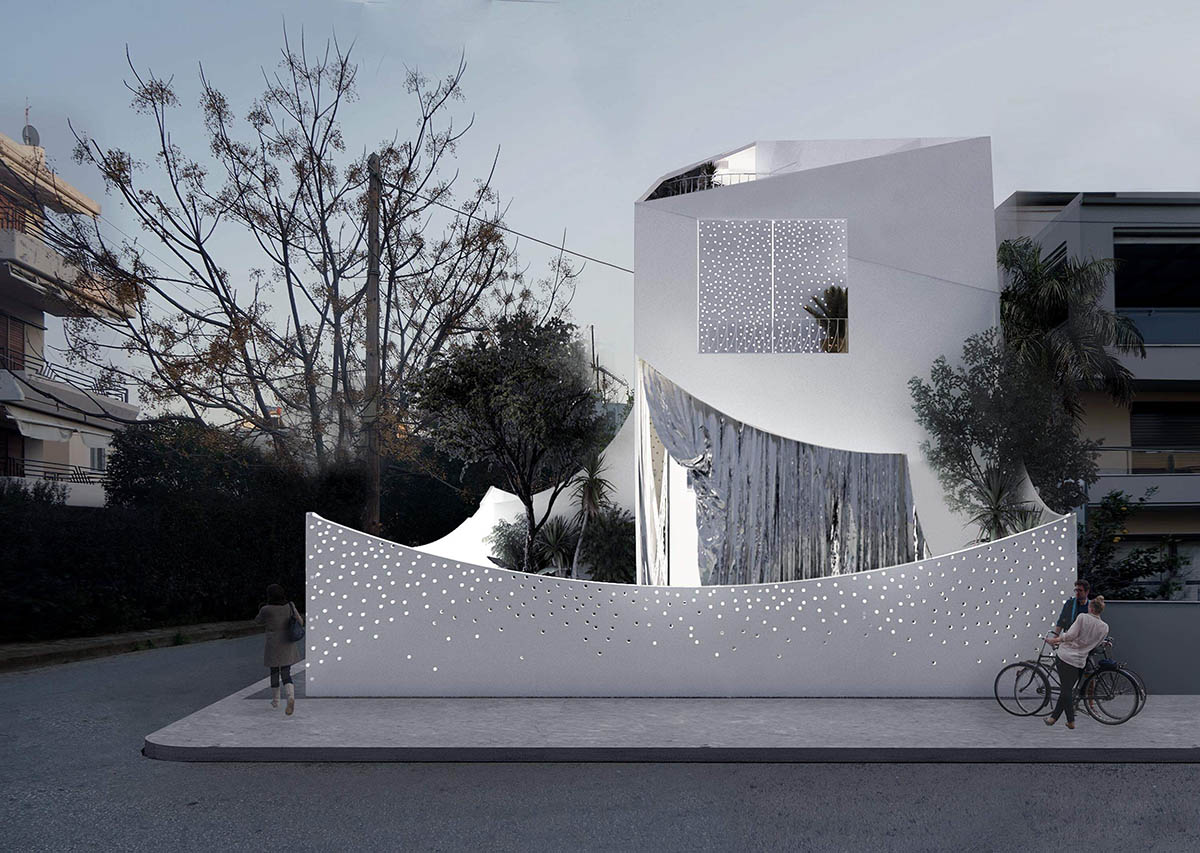
The house contains a mezzanine floor that is suspended from inside. This floor contains a bedroom in which painted with white colour. The interior of the house is partly covered by marble and complemented by floor-to-ceiling book shelve creating a deep contrast with the white interior. The top floor consists of an office connected to the terraced roof – which also holds a beautiful and cozy garden with a jacuzzi.
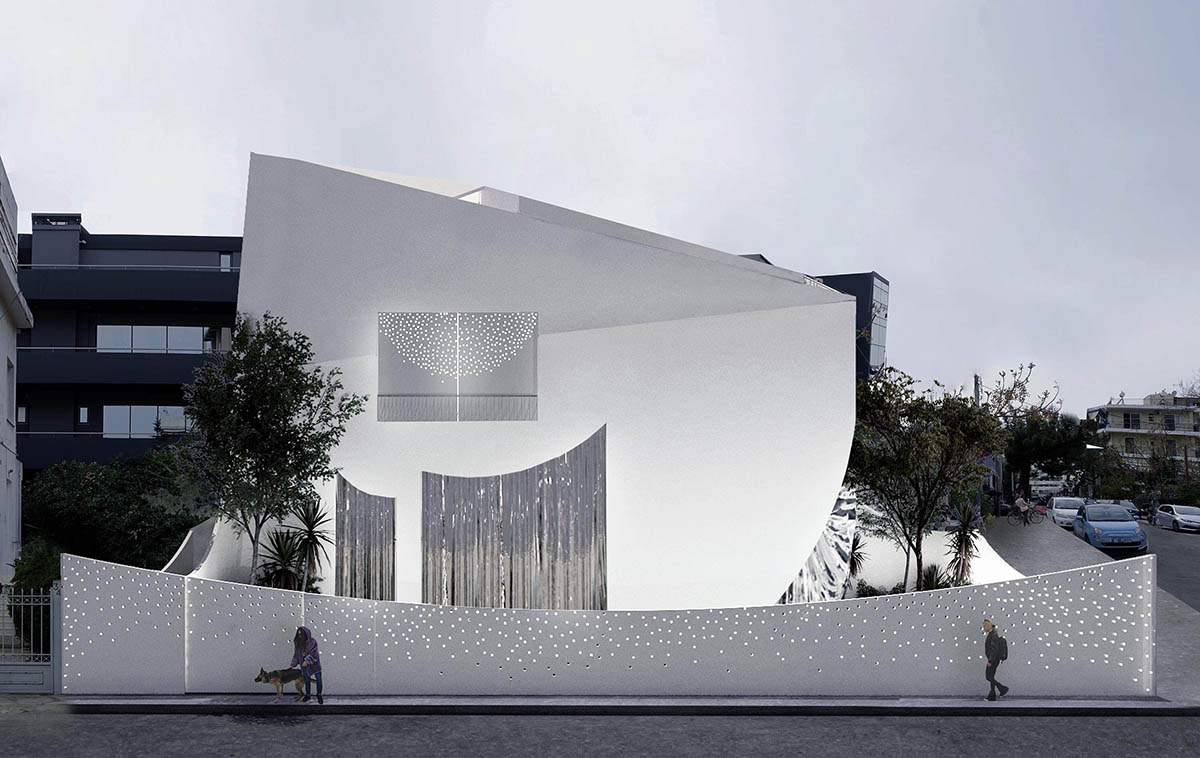
Its rooftop terrace frames the urban landscape towards the city center. The roof is also wrapped by photovoltaic panels to provide an efficient use of renewable energy. The front garden contains a small swimming pool.
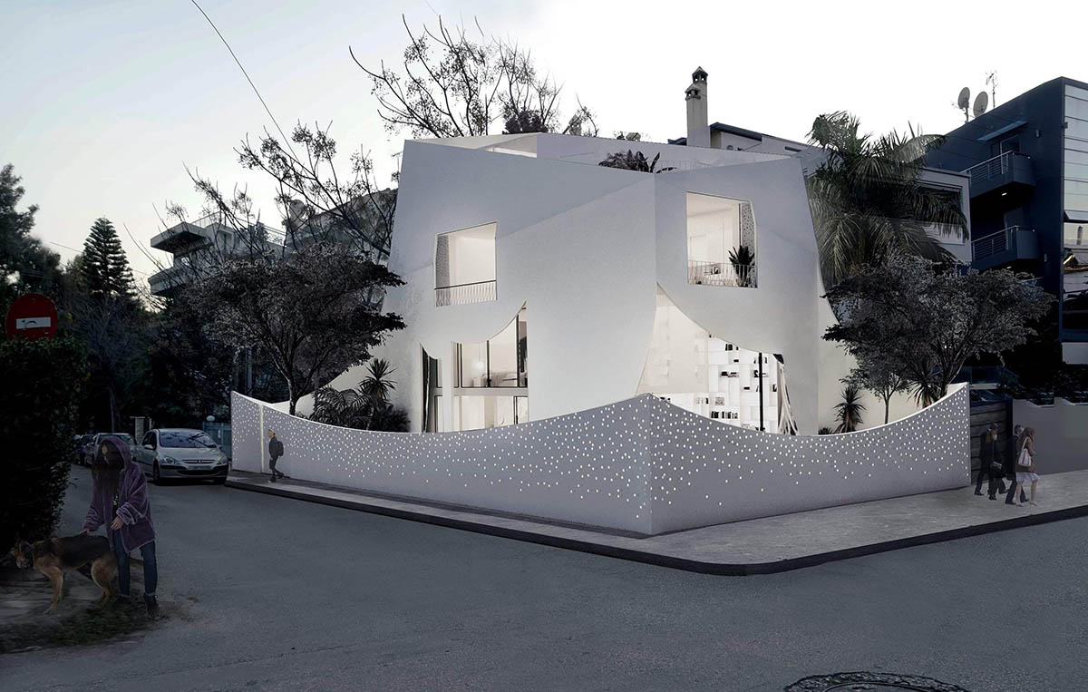
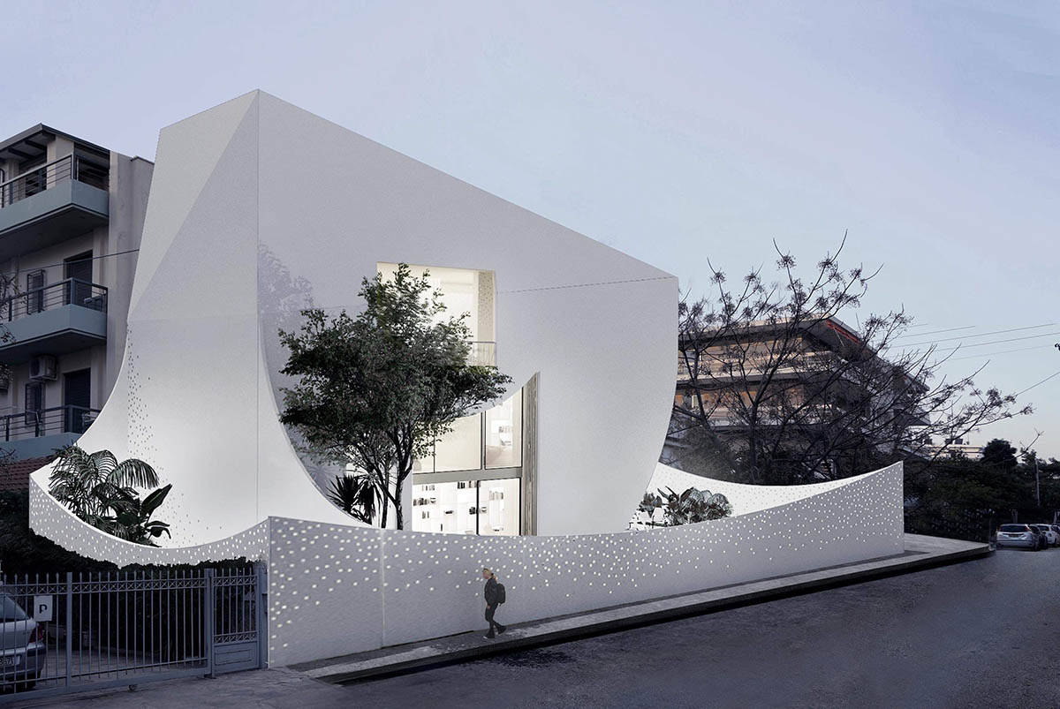
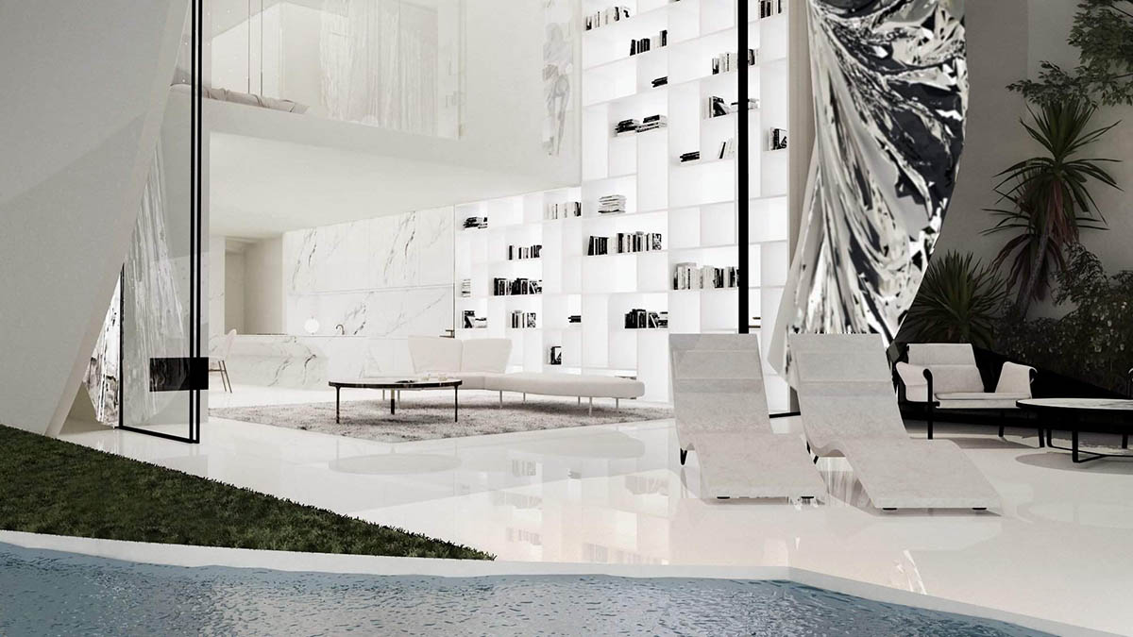


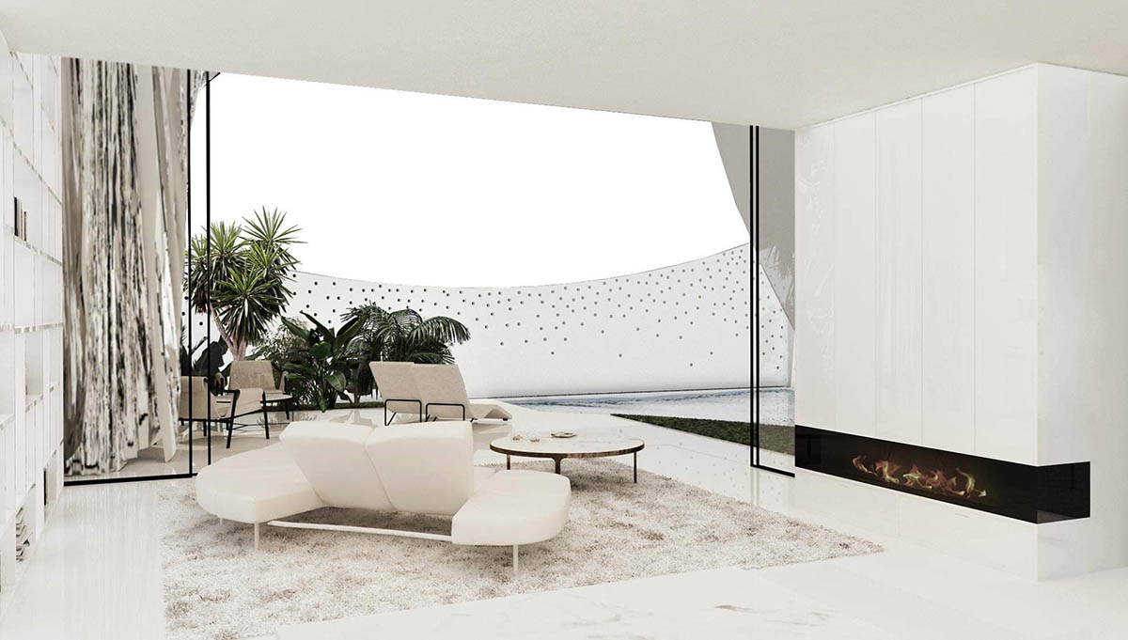

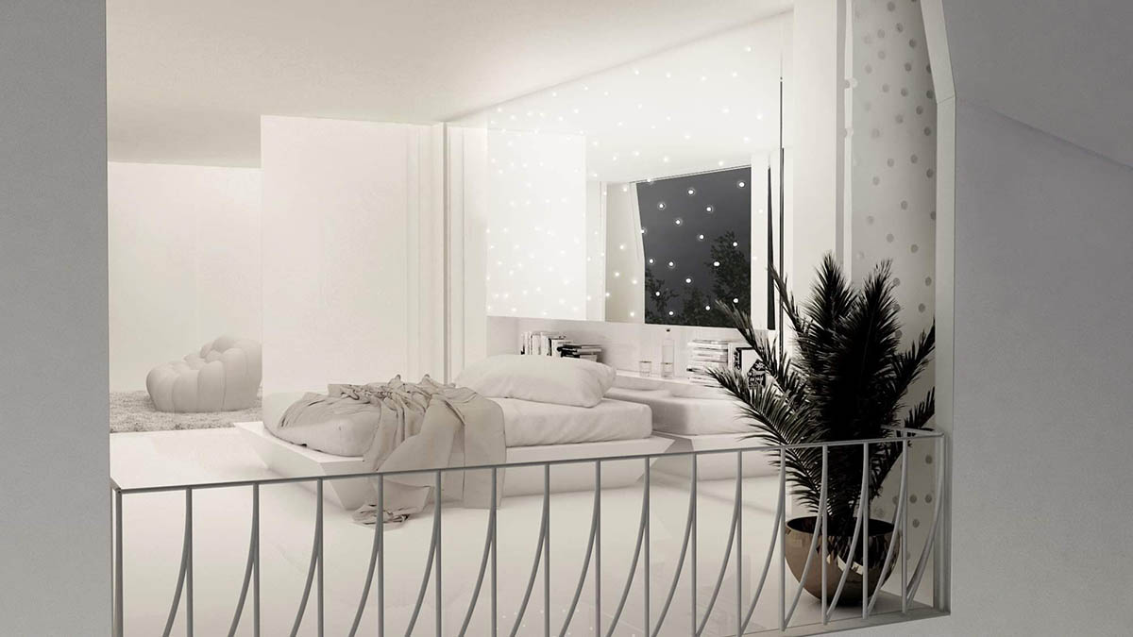
Project facts
Project name: Juliet’s House
Location: Glyfada, Athens, Greece
Site area: 400m²
Total apartments area: 300m²
Structural design: Smart Engineering, Mike Savas
Construction: Giorgos Angelidakis
All images courtesy of 314 Architecture Studio
> via 314 Architecture Studio
