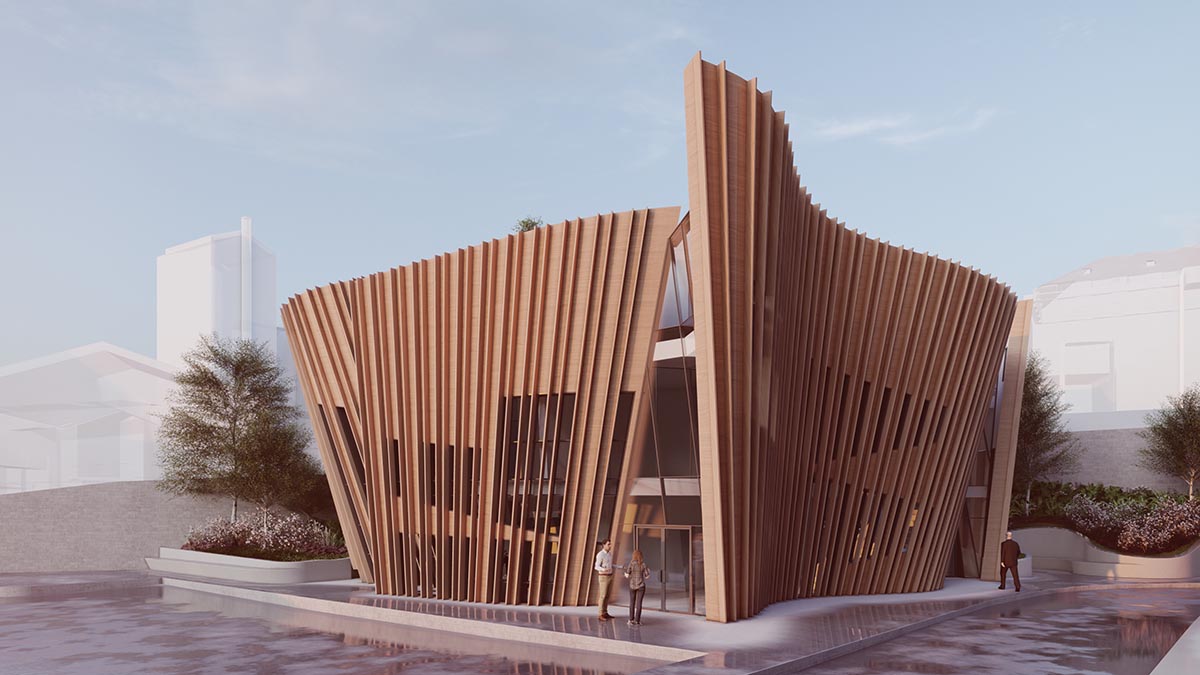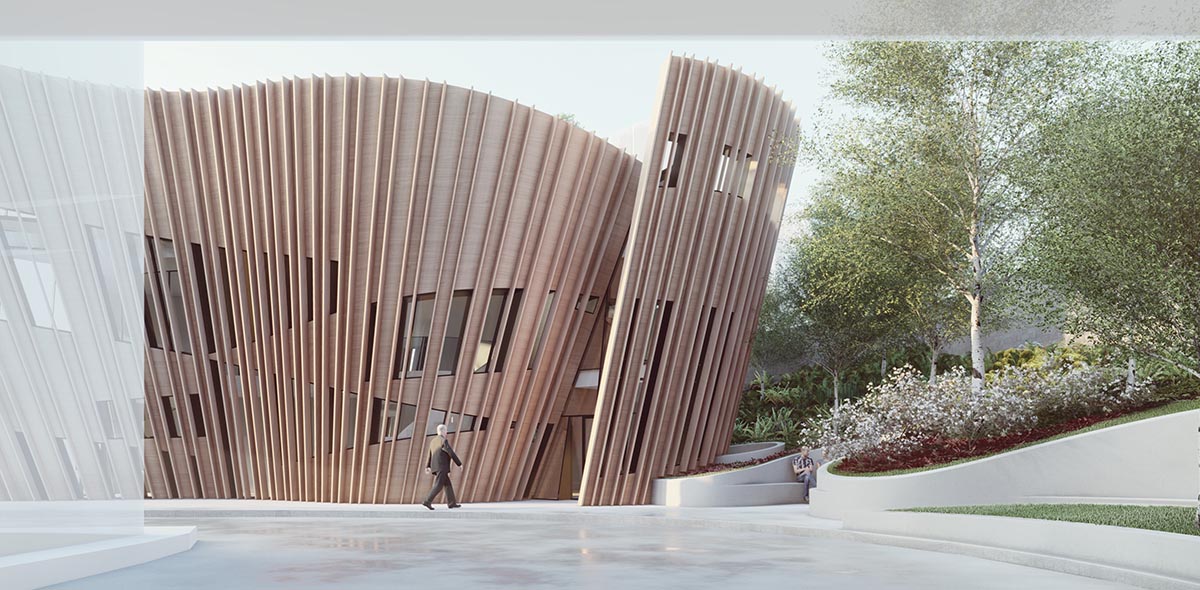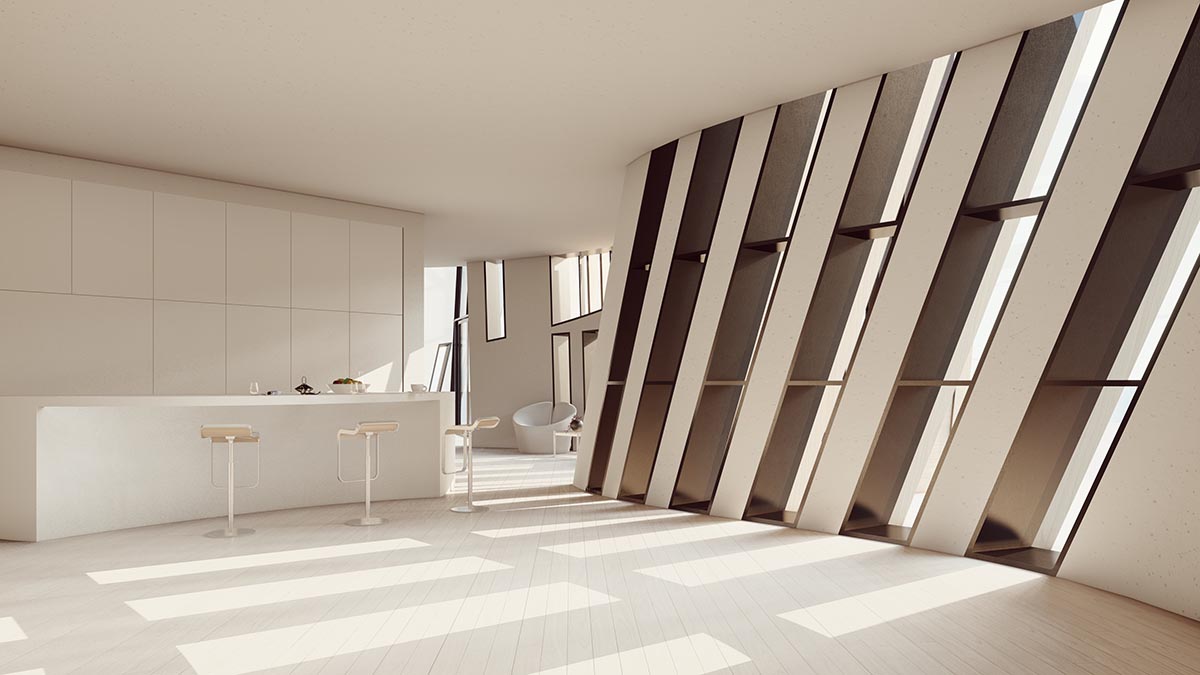Submitted by WA Contents
Studio Libeskind unveils design for undulating timber-formed Maggie's centre in London
United Kingdom Architecture News - Jul 18, 2019 - 04:01 16058 views

Polish-American architect Daniel Libeskind's firm Studio Libeskind has unveiled design for the new Maggie's centre at the Royal Free Hospital in London that would take forward the work done by Cancerkin which is already established within the hospital.
Released with only four images, Libeskind's design scheme focuses on minimal footprint at the garden, while drawing a strong presence with its undulating timber form.
Maggie’s Center is a charity providing free cancer support and information to people with cancer and their family and friends. Built in the grounds of NHS cancer hospitals, the centres are designed by leading architects who create uplifting places. The centres are warm and welcoming spaces, and are run by expert staff who help people live well with cancer.
Libeskind's new Maggie's centre will be built at the Royal Free Hospital in London and the architect's design creates a new landmark structure with innovative solutions in it.

The new building will be small in scale and has been sited to take into account the wider long- term masterplan proposals for the Royal Free Hospital. The building site for the new centre will be located at the lower southwest corner of the Royal Free Hospital’s parking ground.
"Maggie’s at the Royal Free Hospital presents a fantastic opportunity - not only to create a new and original building - but more importantly, to serve a population that will benefit greatly from its presence," said Studio Libeskind.
"We strongly believe in the mission of Maggie’s, established by their founder Maggie Keswick Jencks. The unfortunate reality is that everyone’s life today seems to have been touched by cancer in some way."
"We see the role of this building as providing an oasis for those affected by cancer, a place of respite in an ever more chaotic and bureaucratic world," the studio added.

Visitors to Maggie’s at the Royal Free Hospital will be able to visually identify its presence from afar, as it will be designed to contrast with its more clinical hospital surroundings, drawing in newcomers with an approachable and undulating timber form.
The architects have maximized the potential of the site by keeping the footprint small at the ground level, and expanding the form as the building rises. Although limited in size, the site will be landscaped with both soft and hardscape areas and offers quiet seating as well as connecting to existing walkways on the hospital campus. The building will be nestled into a planted garden in the rear and fronts along Rowland Hill Street which provides direct access into the two entry points of the building.
An additional garden component of the design has been elevated to the roof level to create a serene enclosure for visitors, a peaceful outdoor retreat that aligns with the canopies of the surrounding foliage. The studio has chosen timber as a renewable material to emphasize the building’s human character, and to further differentiate it from its surroundings.

The prefabricated vertical louvers forming the facade have been oriented to act as shading devices, creating intimate spaces within the interior, but also framing views and admitting diffuse natural light. Interior layouts have been composed to maximize natural light exposure along the building perimeter; additional light is ushered in from the roof garden skylights above.
Spaces flow freely from one programme area to the next, enabling moments of quiet and repose, but also engendering dialogue and socialization with other guests. Both form and materiality embody a nurturing quality - one that provides a sense of calm and relief as visitors cross its threshold. The experience within the building is primarily focused on the community and support found there; exterior and sky views are sensitively framed to maintain this focus.
The scheme has been designed to ensure outlook from the adjacent Argenta House is protected, with careful analysis undertaken of daylight impact on the individual windows and habitable rooms. A total of 97 windows serving 26 rooms were assessed for daylight within this building. 93/97 (95%) windows assessed pass VSC.

The four windows that experience transgressions beyond the recommended BRE guidelines are situated along the first floor. These four windows are assigned to two rooms. One window serves a living room and kitchen/diner, with the three remaining windows serving a bedroom, which the BRE regards as less important for daylight impact.
Studio Libeskind has carefully considered the construction programme to ensure minimal disruption to the hospital users and nearby residents. The façade will be manufactured off site in sections and assembled on site. Vehicle movements will be kept to a minimum during construction phase.
Miralles Tagliabue EMBT recently completed the Maggie's new caring center in Barcelona. Steven Holl Architects is one of the studios completing a new building in the heart of London for the Maggie's Centre Barts. In addition, Foster + Partners built the new Maggie’s Cancer Centre in Manchester in 2017.
All images courtesy of Studio Libeskind
> via Studio Libeskind
