Submitted by WA Contents
RIBA announces shortlist for Stirling Prize 2019
United Kingdom Architecture News - Jul 18, 2019 - 03:15 12345 views
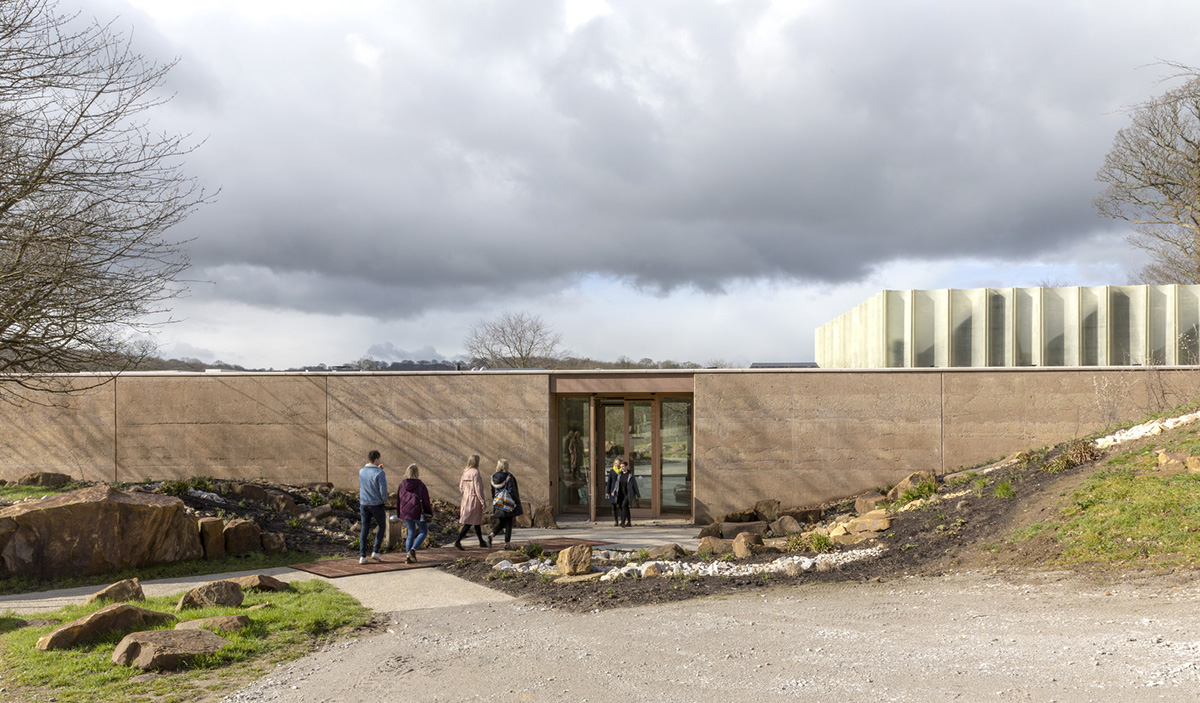
The Royal Institute of British Architects (RIBA) has announced six strong projects shortlisted for the coveted 2019 RIBA Stirling Prize, the prize is named as the UK's best new building.
Born in 1996, the RIBA Stirling Prize is judged against a range of criteria including design vision; innovation and originality; capacity to stimulate, engage and delight occupants and visitors; accessibility and sustainability; how fit the building is for its purpose and the level of client satisfaction.
This year's shortlist includes Matthew Barnett Howland with Dido Milne and Oliver Wilton's Cork House, Mikhail Riches with Cathy Hawley's Goldsmith Street, Grimshaw Architects' London Bridge Station, Rogers Stirk Harbour + Partners' The Macallan Distillery and Visitor Experience, Witherford Watson Mann Architects' Nevill Holt Opera and Feilden Fowles Architects' The Weston, Yorkshire Sculpture Park.
"The RIBA Stirling Prize shortlist epitomises the enviable global reputation of UK architecture," said RIBA president Ben Derbyshire.
"These six buildings could hardly be more diverse in typology and scale – from a rustic stable block-turned- theatre to a vast national railway station," he continued.
"But what they have in common – ground-breaking innovation, extraordinary creativity and the highest quality materials and detailing – sets them apart, rightfully earning them a chance to win the highest accolade in architecture."
Last year, Foster + Partners-designed Bloomberg European HQ was awarded the 2018 RIBA Stirling Prize. This year's winner will be announced in a ceremony on 8 October, 2019 at the Roundhouse in London.
See the full shortlisted projects with their short project information below:
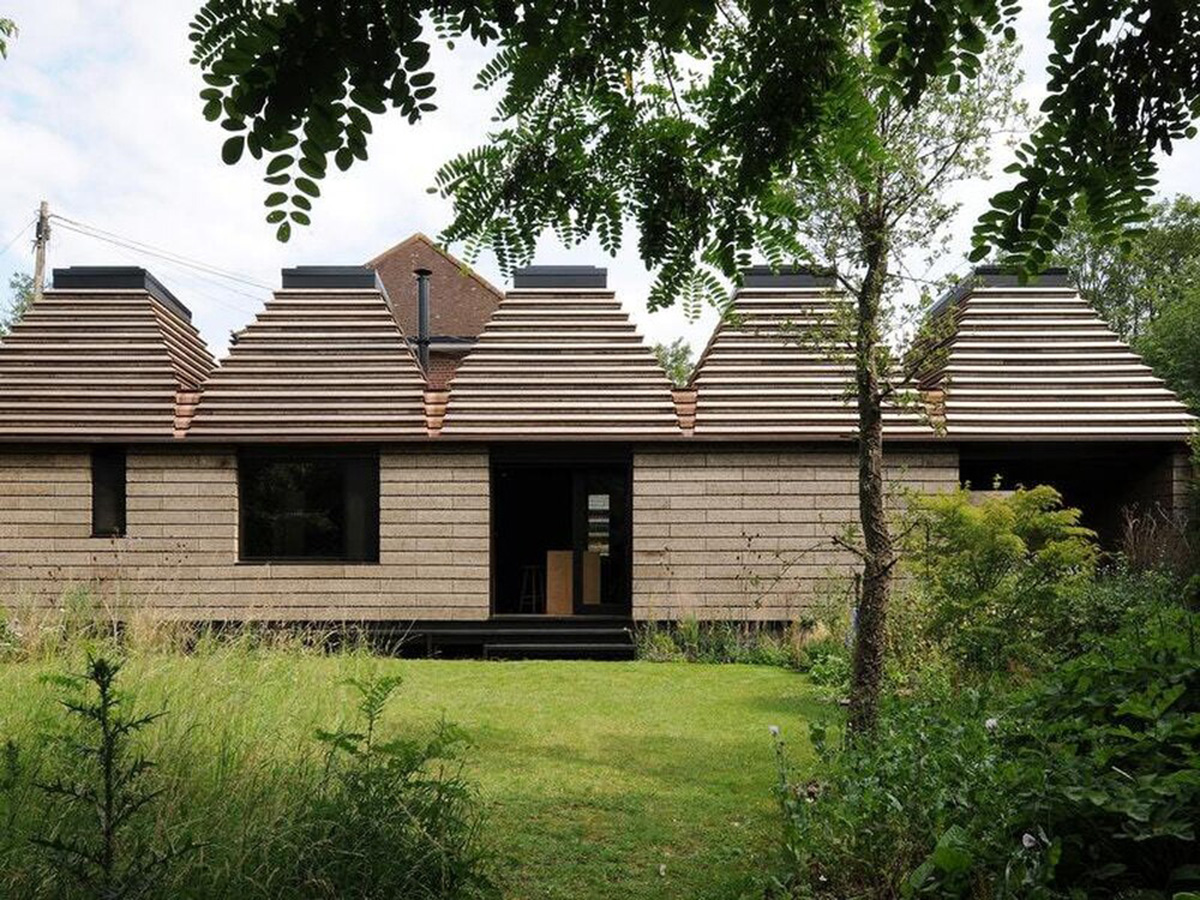
Image © Ricky Jones
Cork House by Matthew Barnett Howland with Dido Milne and Oliver Wilton
"Designed with immense attention to detail, Cork House is a structure of great ingenuity. Sited within the area of a Grade II Listed mill house dating back to the early nineteenth century, the Cork House beautifully reflects and respects the natural surroundings in form and construction."
"The ‘whole-life approach’ to sustainability truly sets this project apart. Designed, tested and developed in partnership with The Bartlett School of Architecture UCL, they have delivered a project that is the first of its kind."
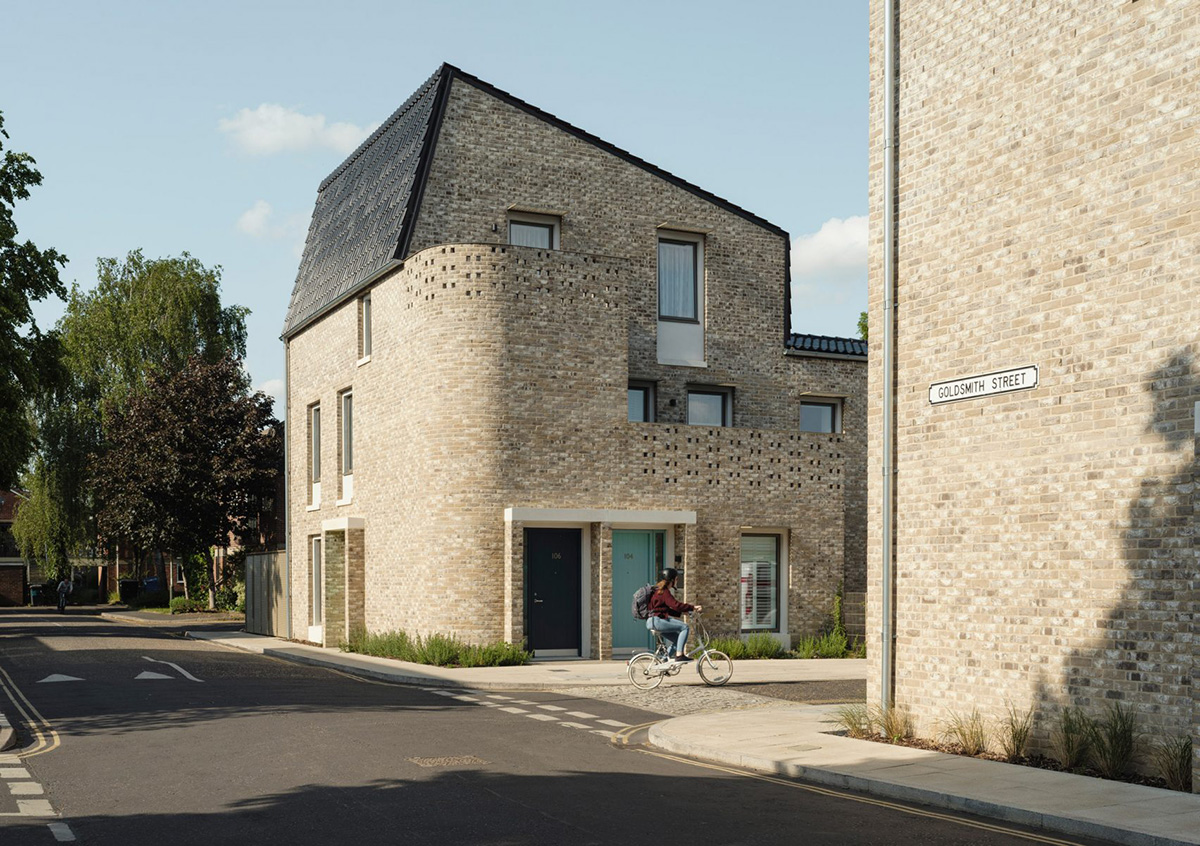
Image © Matthew Pattenden
Goldsmith Street by Mikhail Riches with Cathy Hawley
"Finding Goldsmith Street takes you through a very typical English Provincial City residential neighbourhood. Goldsmith street is an exception though. It captures the spirit of a very special place. A coherent visual field that communicated the best of enlightened modern domestic European architecture from the outset. The more one absorbs this project, the more this feeling is reinforced."
"The architects won this scheme of just over a hundred dwellings a dozen years ago, and have worked and re-worked it, each time keeping their aim of creating a highly sustainable community in mind. The eventual layout is a simple series of seven terrace blocks arranged in four lines."
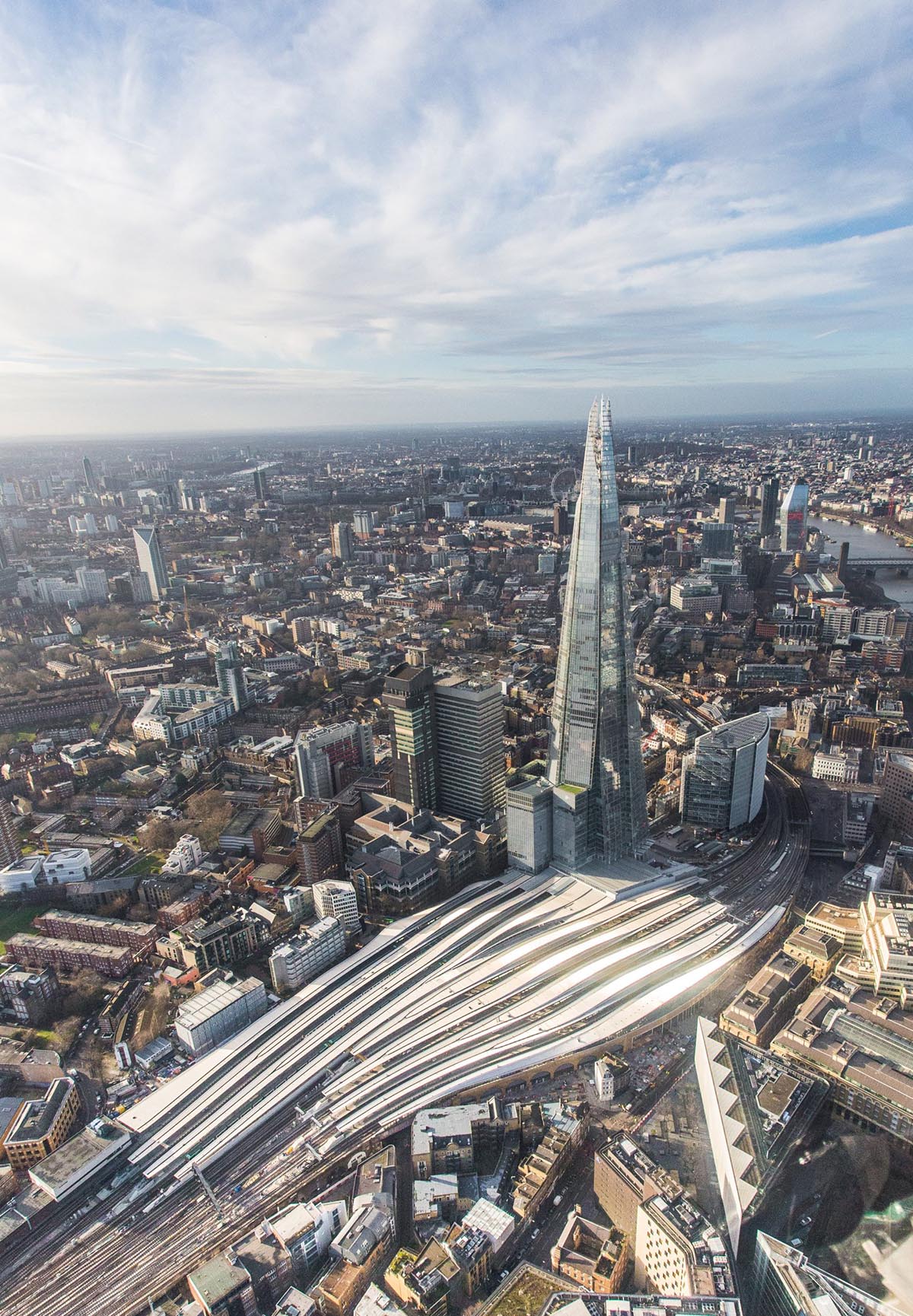
Image © Ralph Hodgson
London Bridge Station by Grimshaw Architects
"This nationally significant infrastructure project delivers connectivity across a significant area of England, from the Norfolk coast to the South coast. It can comfortably accommodate current and future passenger numbers, and significantly improves the experience of those who use it daily."
"Bold, radical interventions have been delivered efficiently, with the station remaining operational throughout the construction period.The new concourse is truly impressive. The removal of the old brick arches has created a significantly sized space to accommodate passengers. The railway lines now bridge this space and are a significant feat in engineering. Between these, dual escalators and step-free circulation take passengers seamlessly to the platforms above, with natural light from the roofs illuminating the concourse below."
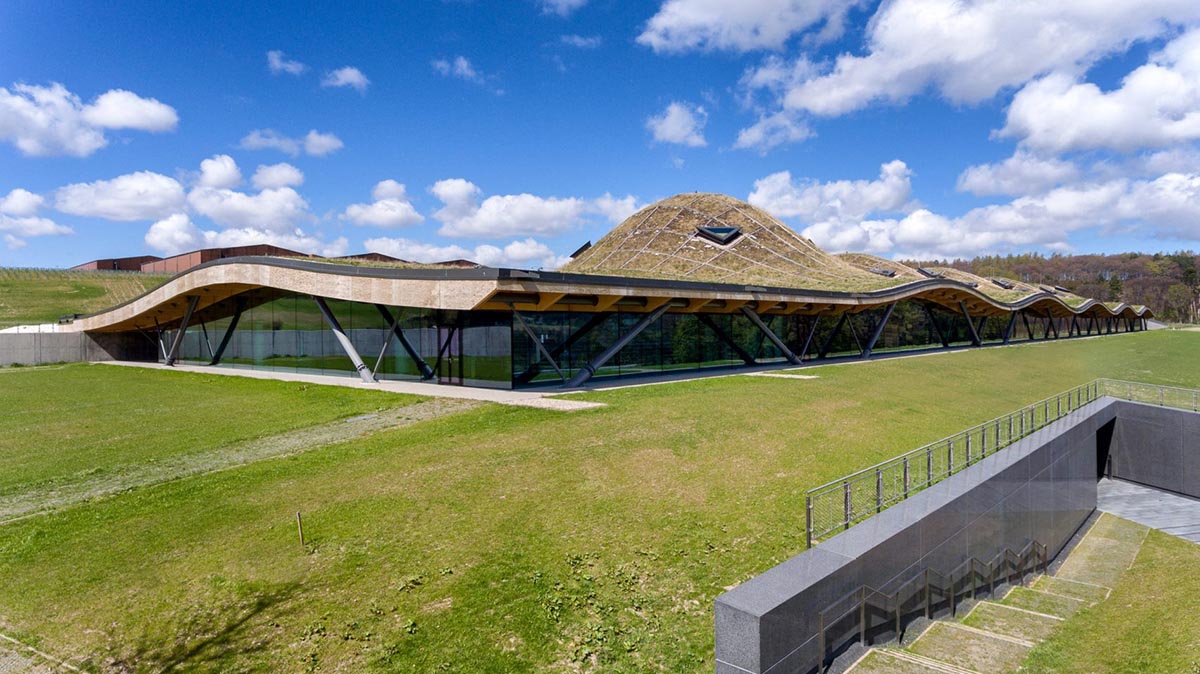
Image © Joas Souza
The Macallan Distillery and Visitor Experience by Rogers Stirk Harbour + Partners
"The rolling roofscape of this building echoes the form of the surrounding hills and serves to successfully conceal an exceptionally well resolved and ingenious fusion of architecture, whiskey technology and impactful interior settings displaying the heritage of the Macallan brand."
"A processional landscaped walkway symbolically and physically connects the 18th century laird’s house at the heart of the estate with the new visitor centre. The internal journey continues under a warmly lit majestic double curvature timber gridshell roof. The combination of atmospheric lighting with the architectural form and the intriguing arrangement of stills and exhibits creates a sense of drama throughout this hugely impressive building."

Image © Hélène Binet
Nevill Holt Opera by Witherford Watson Mann Architects
"Nevill Holt Opera Building is, at first interaction, a non-building, wholly hidden within the stable yard of the hall’s stable block. Following on from a forensic analysis of the history of the site the architects have approached the brief by firstly focusing on the idea of a room in stone which then has a cut in the ground that forms the stalls and orchestra pit."
"A series of further moves insert the seating, roof and rooflight. This creates a clear hierarchy to what is a quiet architecture, a crafted box that allows the performer to be centre stage and the proportions and inner wall of the stable block to be respected. There is no formal foyer to this opera, the walled gardens perform this role and from the first threshold there are no details here that are ill considered."
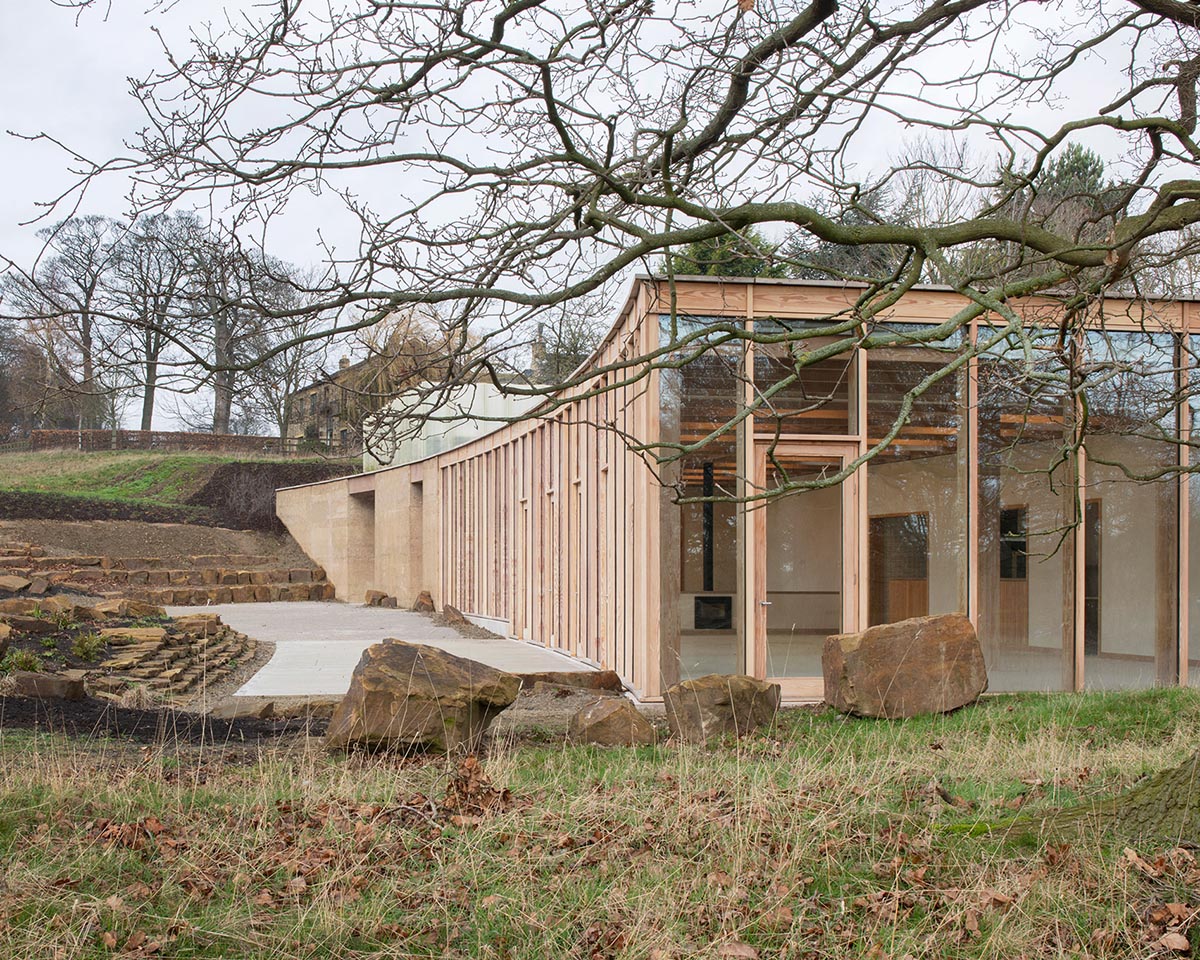
Image © Mikael Olsson
The Weston, Yorkshire Sculpture Park by Feilden Fowles Architects
"The Yorkshire Sculpture Park sits in the grounds of Bretton Hall, an 18th century country park estate. Since its opening in 1977 the Sculpture Park has developed a series of indoor exhibition spaces that complement the sculpture arranged across the landscape. The Weston is the latest addition, providing a visitor centre and gallery. It sits on the eastern boundary of the park, closest to the arrival route for many visitors from the nearby M1."
"Establishing a close relationship between the buildings and the landscape is the key driver for the client in all its buildings. At The Weston, the architect has fully embraced this aspiration. The building is truly of its landscape. The building sits on the site of a former millstone grit quarry."
> via RIBA
