Submitted by WA Contents
ALA Architects' bridge-like Oodi Helsinki Central Library attracted one million visitors
Finland Architecture News - Jul 18, 2019 - 06:29 26516 views
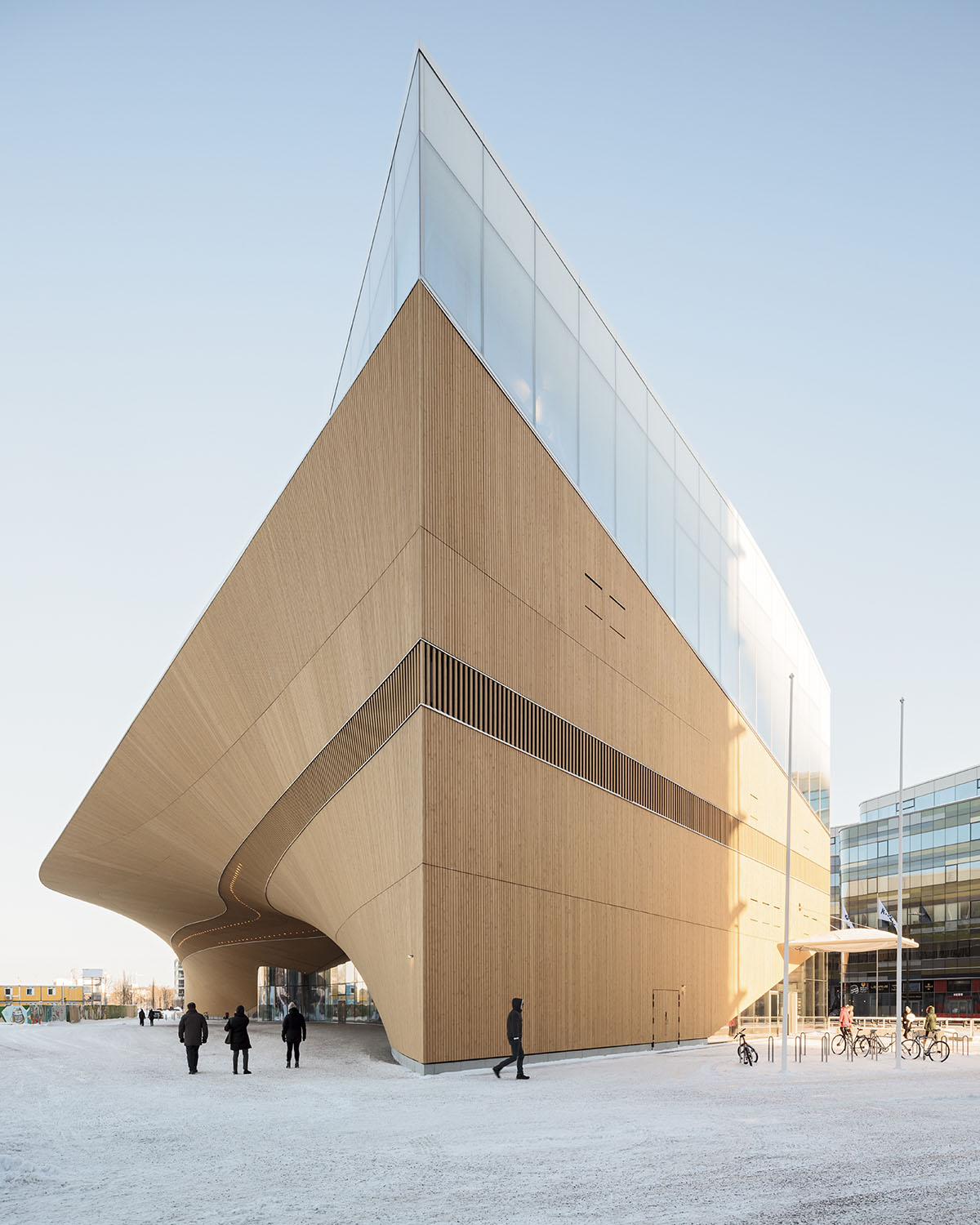
ALA Architects' Oodi Helsinki Central Library, which opened in December 2018, has proven to be extremely popular with Helsinki residents and visitors alike. According to the recent statistics sent by the office, the bridge-like building welcomed its one millionth visitor already in March 2019 with daily visits on the busiest days topping at 20,000.
"People come there to spend time, not just to borrow and return books. The Urban Workshop is constantly crowded and the rentable meeting rooms and halls fully booked," said the office.
"Oodi perfectly fulfills its function as a no-threshold community center open to all. The building also has one of the best terraces in town to enjoy the summer sun."
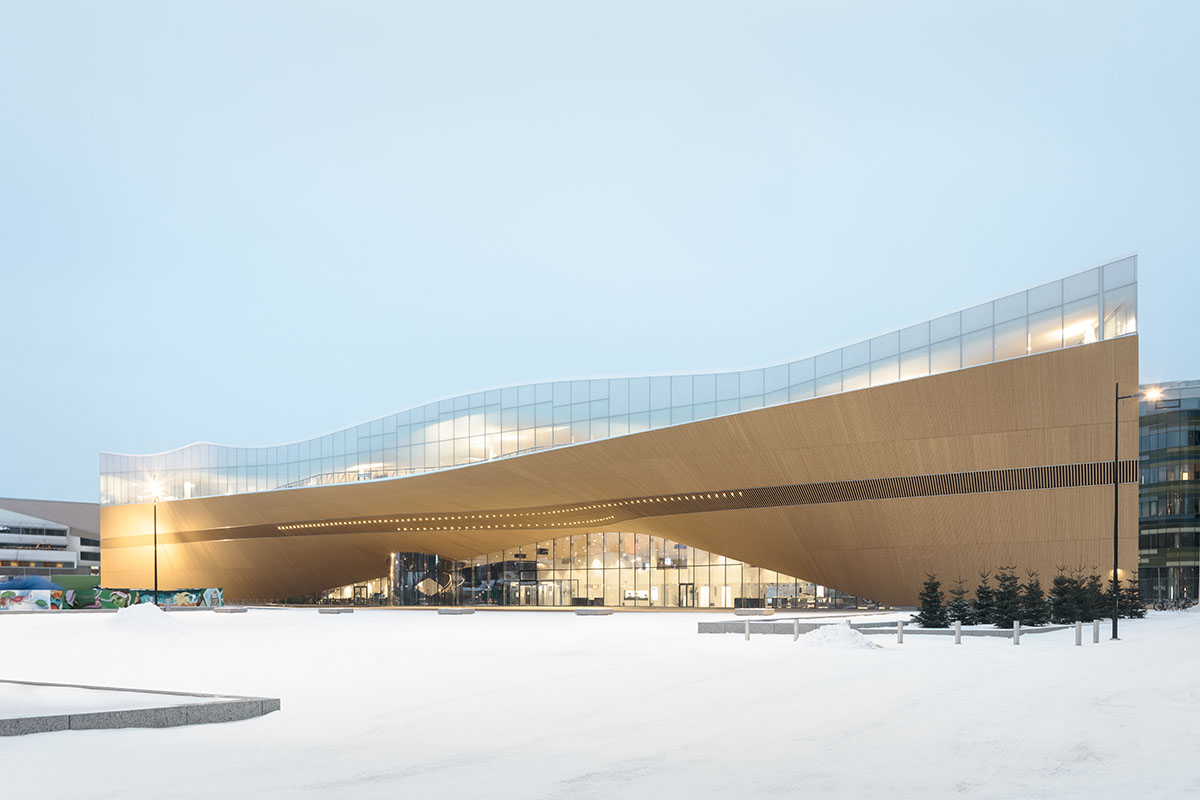
Oodi was designed to represent the new era of libraries. Located in the heart of Helsinki, only a couple of minutes’ walk from the central railway station, the building consists almost entirely of public space and offers a wide selection of services, mostly free of charge. It is the new central point for the city’s impressive public library network.
The design divides the functions of the building into three distinct levels: an active ground floor, a peaceful upper floor, and an enclosed in-between volume containing the more specific functions. In addition to the library operations and the café and restaurant, Oodi also houses Helsinki Info, the City of Helsinki’s information center; Europa Experience, the center for EU related information; Kino Regina, the National Audiovisual Institute’s movie theater; and Playground Loru.
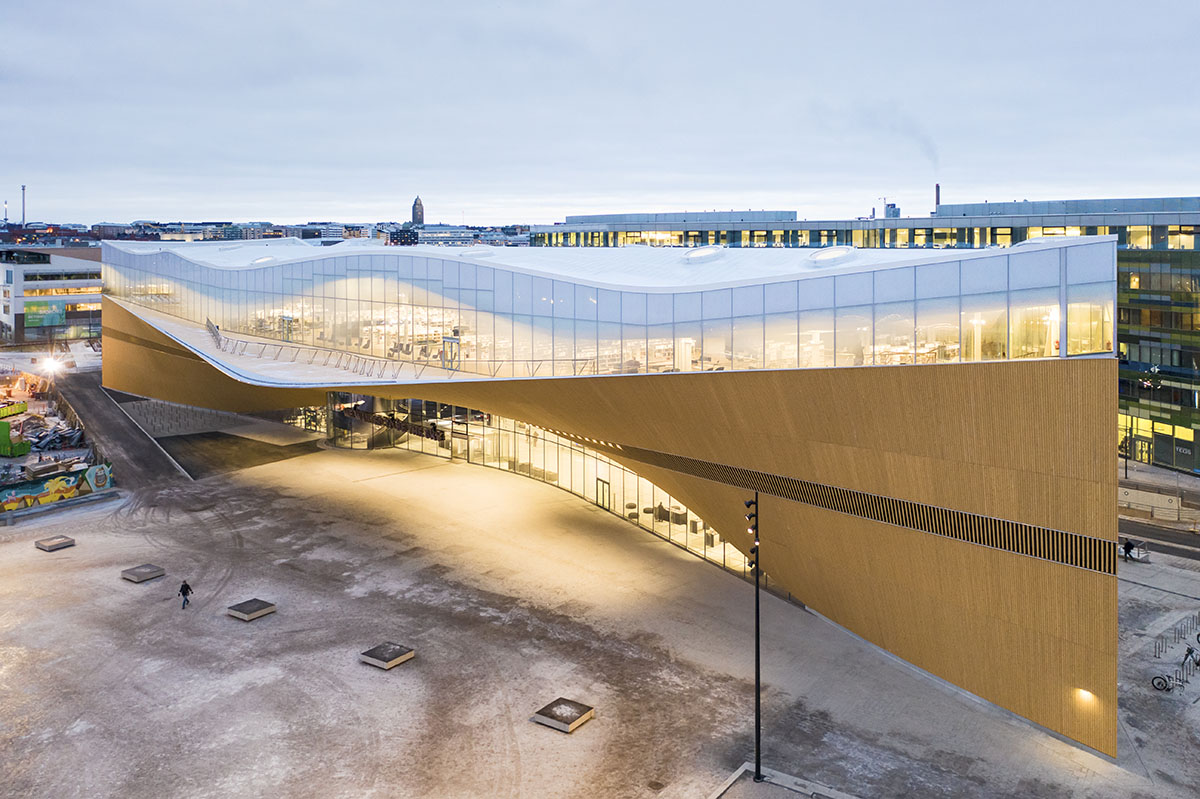
Oodi opens directly to the surrounding cityscape dissolving the border between indoor and outdoor areas. The Kansalaistori square seamlessly continues under the entrance canopy and into the building. The wooden front facade arches over the ground floor as a dramatic bridge-like structure.
The resulting column-free lobby space is suitable for all kinds of events. Even the multipurpose hall can be used as an extension of the lobby. The massive entrance canopy forms a covered outdoor space and allows the building’s functions to expand to the square.
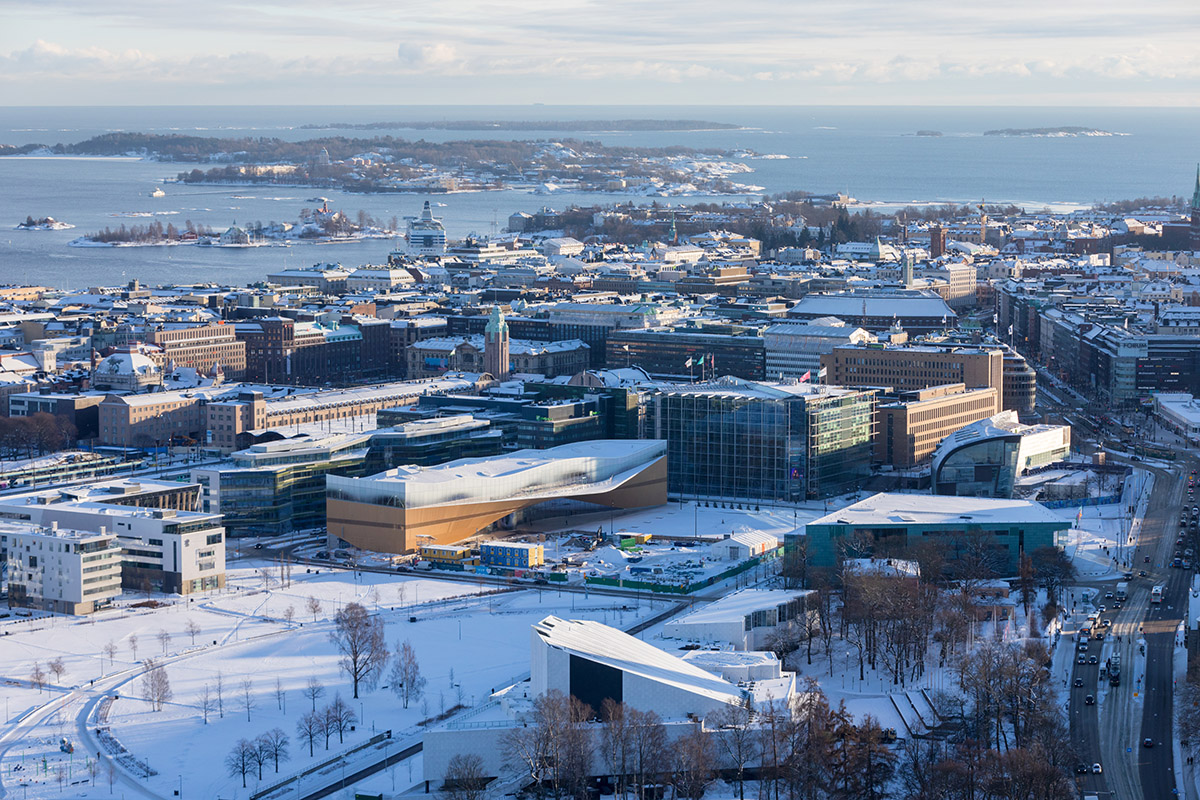
Image © Iwan Baan
The middle floor consists of flexible rooms, nooks and corners inhabiting the spaces between the trusses of the bridge structure. These enclosed spaces are designed to accommodate group working areas, recording studios, editing rooms and the Urban Workshop with such equipment as 3D printers, laser cutters, soldering irons and sewing machines in the visitors’ use.

Image © Iwan Baan
On the top floor the best features of a traditional library meet the most recent technologies. The open space is topped with a cloud-like undulating ceiling.
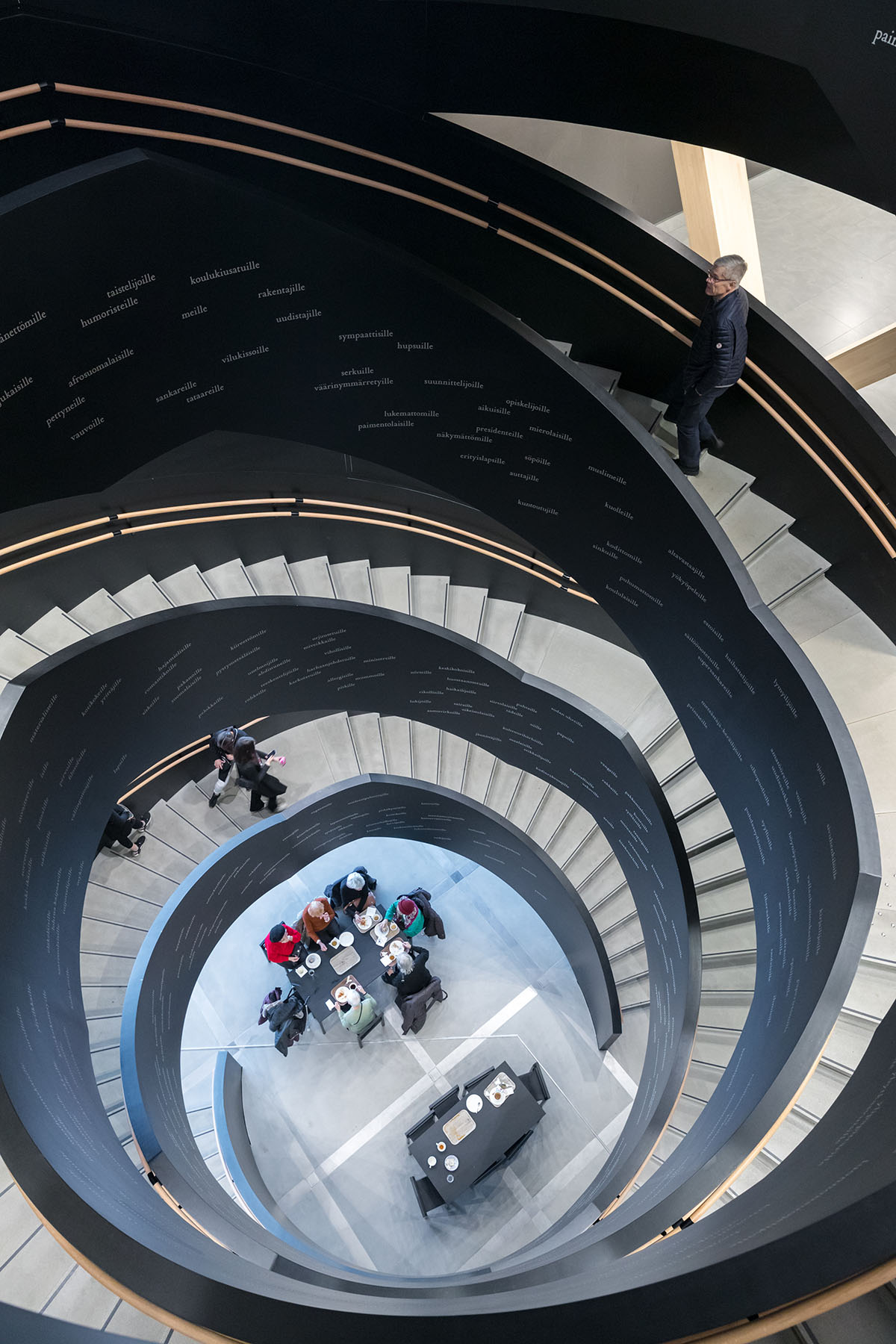
Double Helix Stair. Image © Iwan Baan
The serene atmosphere invites visitors to read, learn and relax. The top floor also offers unobstructed panorama views of the city center through the floor-to-ceiling windows and from the large terrace on top of the canopy.
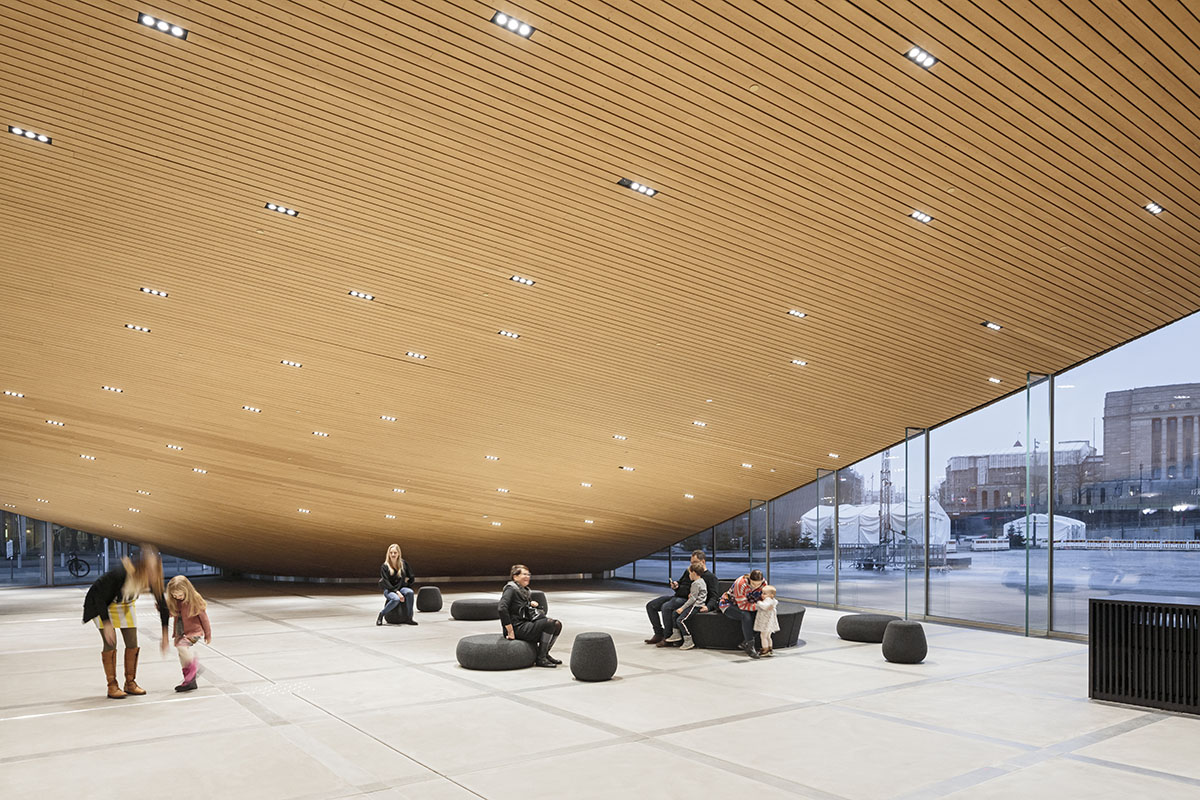
Ground Floor - South-west Corner
The office and logistics spaces are kept to the minimum on the public floors to maximize the accessible nature of the library. The administrative and storage functions of the Helsinki Public Library remain at the main library in the nearby Pasila district.
The book circulation relies on HelMet, the e-service of the Helsinki Metropolitan Area Libraries with 3.4 million works that can be reserved online and picked up from and returned to any of the 63 public libraries or six bookmobiles in the area.
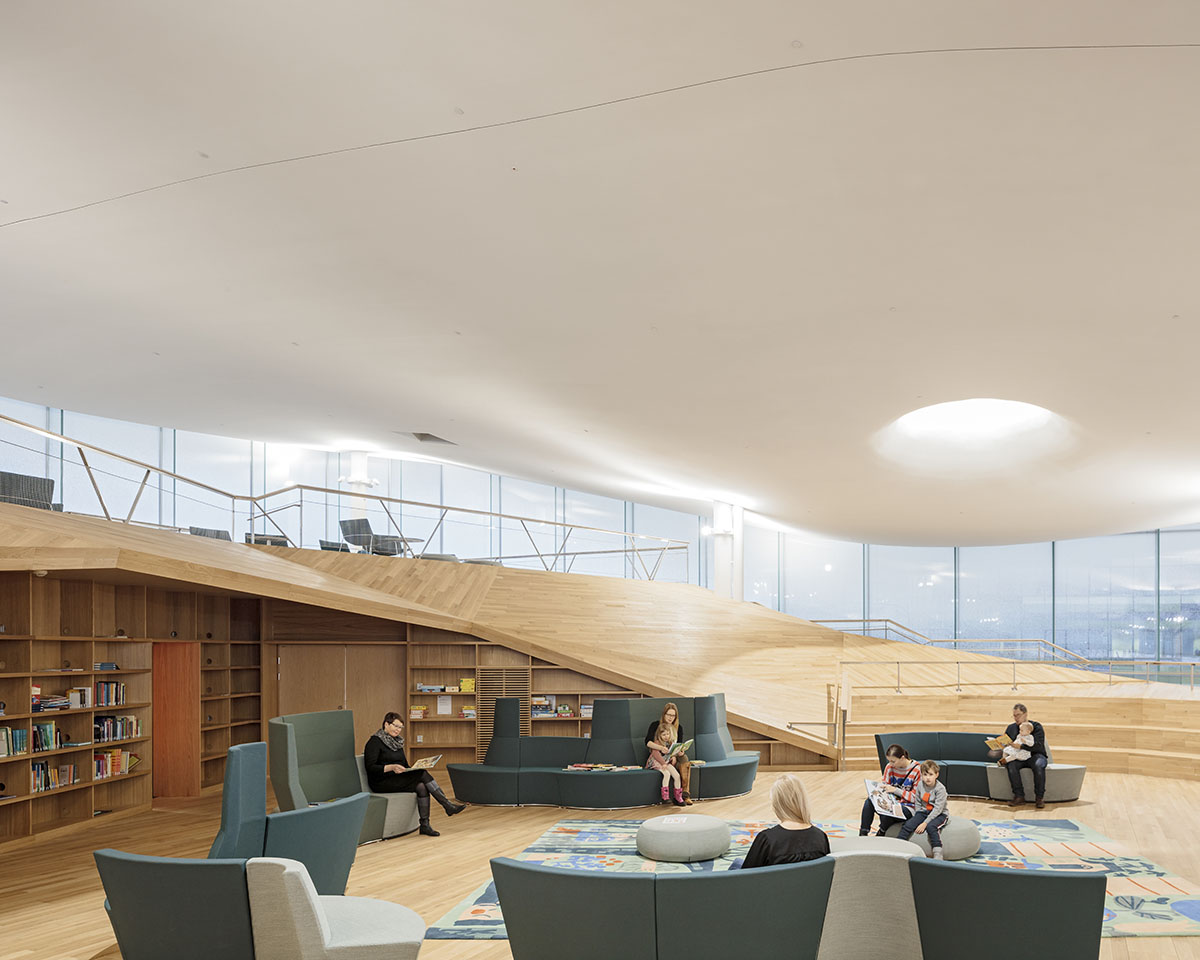
Top Floor - Children's Library
"The spatial concept has been executed by building Oodi as an inhabited bridge spanning over 100 meters over the open ground floor space. The bridge structure consisting of steel trusses and beams is supported by two massive steel arches, tensioned together with a reinforced concrete slab," added the office.
"This innovative solution has enabled the column-free interior spaces and the possible construction of a future road tunnel crossing underneath the building. Secondary steel trusses support the cantilevering balcony and roof canopy asymmetrically from the arch structure."

Top Floor - View towards the Parliament
Oodi has been built using local materials and with local climate conditions in mind. The wooden façades are made from pre-fabricated spruce modules.
The complex curved geometry was designed and manufactured using algorithm-aided parametric 3D-design methods. Detailed analysis of façade performance informed the environmental solutions and helped in minimizing the requirement for mechanical environmental control systems.
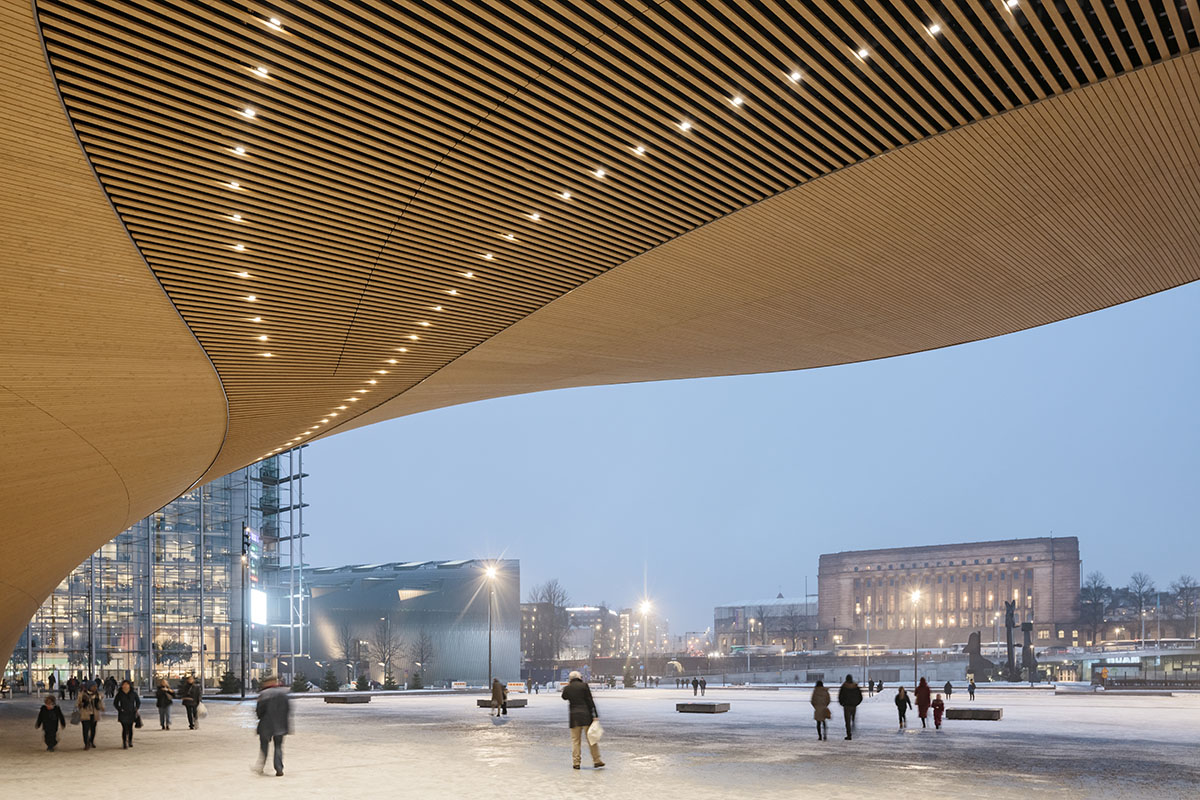
Exterior View - Under the Canopy
The glass facades allow for large amounts of daylight in the public areas. The optimization of building services enabled the flexibility of the spatial arrangements. The energy consumption level of Oodi is that of a nearly Zero Energy Building (nZEB). Its estimated life span is 150 years.

Ground Floor
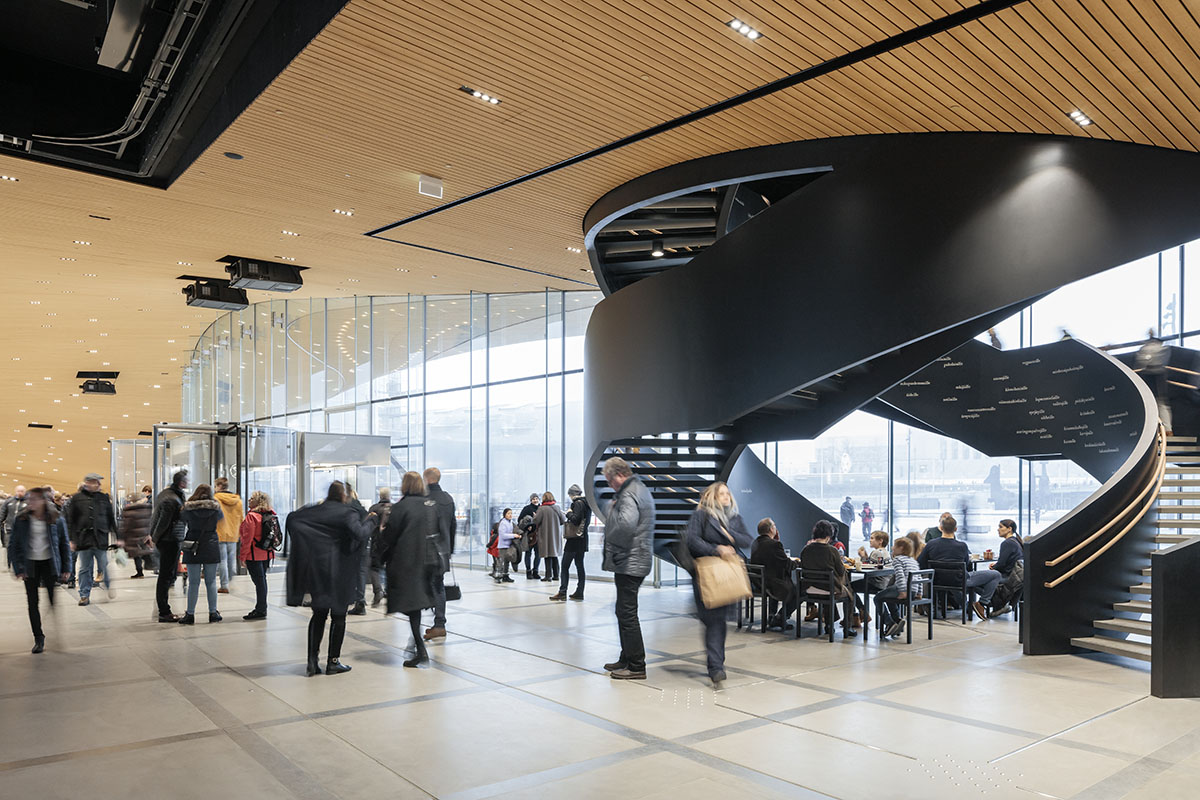
Ground Floor - Double Helix Stair

Top Floor - View from Southern End

Top Floor - Seating
Project facts
Type: Open international competition, 2012-2013, 1st prize
Status: Construction started on September 1, 2015, library open to public from December 5, 2018 onwards
Program: Library facilities, meeting rooms, group working space, maker space, living lab, recording studios, photography studio, editing rooms, office space, café, restaurant, movie theater, auditorium, multi-purpose hall, exhibition facilities, information booths, 17,250 m2 total Project budget: 98,000,000 €
Location: Töölönlahdenkatu 4, 00100 Helsinki, Finland
Client: City of Helsinki
Architect: ALA Architects
All images © Tuomas Uusheimo unless otherwise stated.
> via ALA Architects
