Submitted by WA Contents
ALA Architects' cloud-like Oodi Helsinki Central Library is stretched with wooden volume
Finland Architecture News - Dec 21, 2018 - 04:47 19900 views
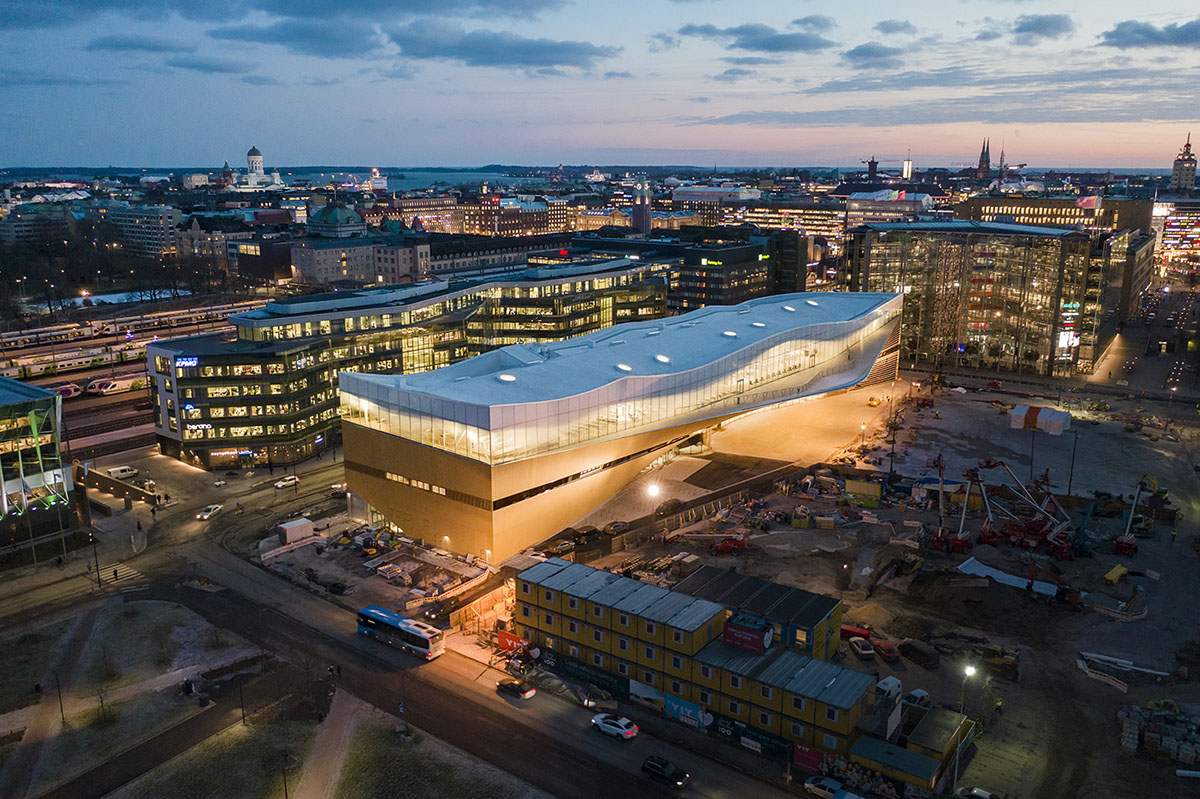
Helsinki-based architecture firm ALA Architects has completed the Oodi Helsinki Central Library with cloud-like volume that shines in central Helsinki, facing the steps of the Finnish parliament building, the Eduskuntatalo across the Kansalaistori square, a public space flanked by major civic institutions.
The grand opening of Helsinki Central Library Oodi was held on 5 December 2018, on Independence Day eve.

Dubbed Oodi Helsinki Central Library, the 17,250-square-mtere building was designed to symbolize the relationship between the government and the populace, acting as a reminder of the Finnish Library Act’s mandate for libraries to promote lifelong learning, active citizenship, democracy and freedom of expression.

The building also places the new library in the heart of Helsinki’s cultural district, close to many of the capital’s great institutions. The key concept of the building is the interplay between the building’s three individual floors.
The design divides the functions of the library into three distinctive levels: an active ground floor, a peaceful upper floor, and an enclosed in-between volume containing more specific functions.
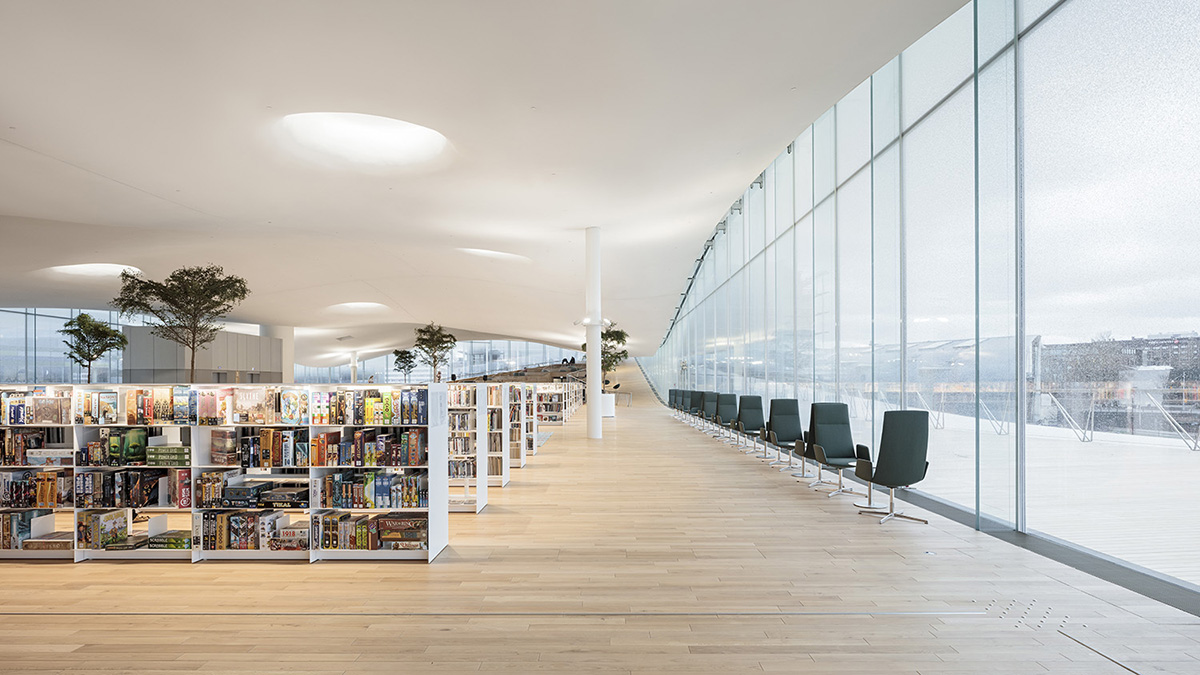
This concept is melt into an arching form that invites people to utilize the spaces and services underneath, inside and on top of it. The resulting building will be an inspiring and highly functional addition to the urban life of Helsinki and the Töölönlahti area.
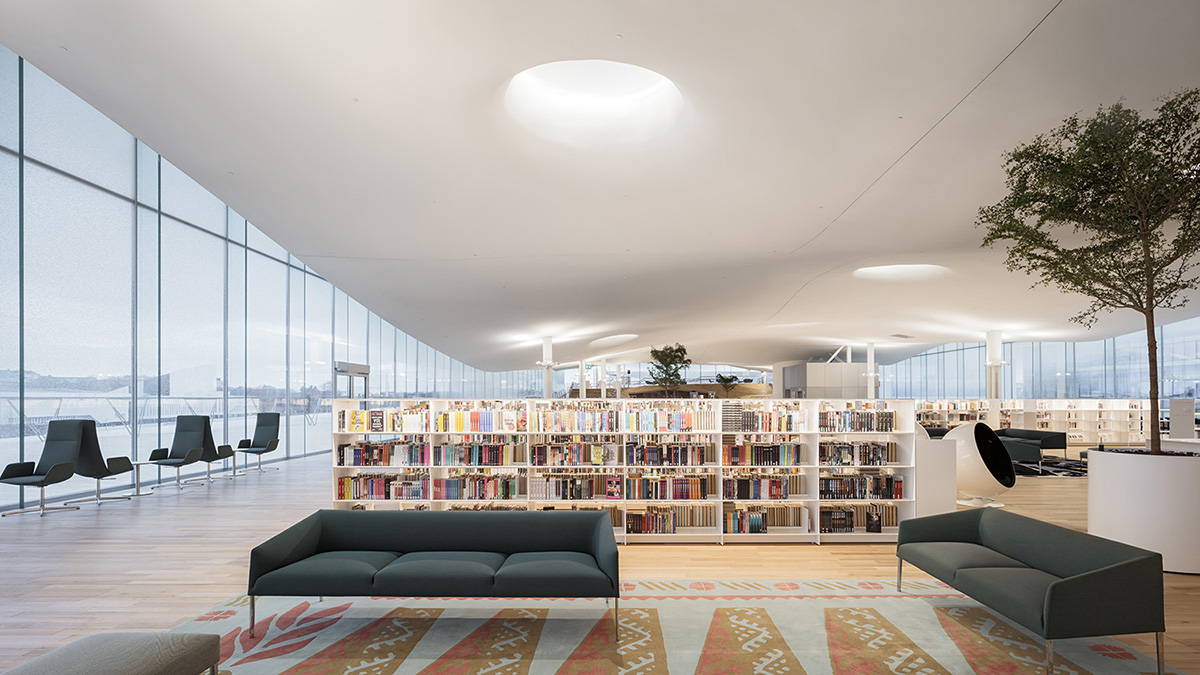
Apart from the top floor, Oodi’s facade is made entirely from wood, which softens the general appearance of the architecture around Töölö Bay. The wood used for the exterior wall is spruce. The energy-efficient library is an impressive and alluring calling card for Finnish architecture.

"Oodi will be one of the freest buildings in Helsinki, or even the Nordic Countries, where the visitor can do many things and take initiative in what they want to do. It is a constantly learning and developing tool for those living in or visiting Helsinki," said Antti Nousjoki, Principal of ALA Architects.

Oodi’s ground floor will be a fast-paced, ever-changing space with its multiple entrances. The spacious lobby, public facilities and event venues, library services and café will create a cosy atmosphere.
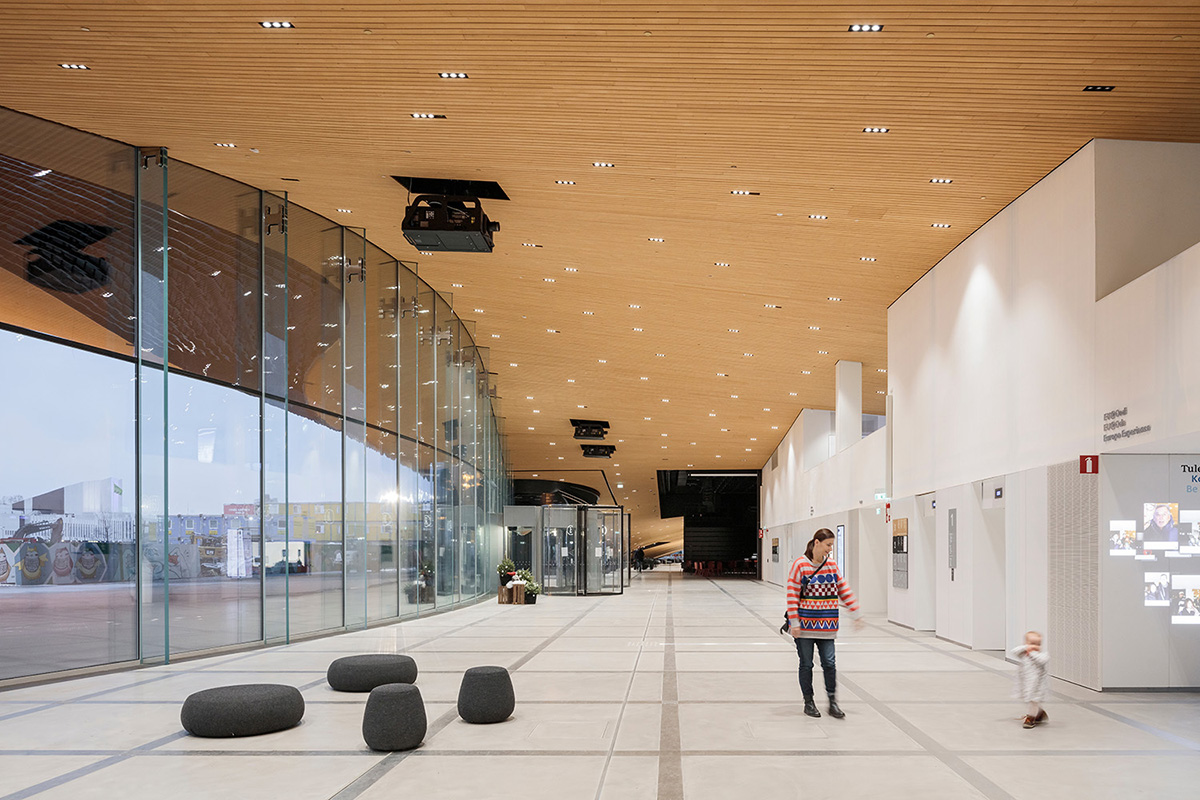
The second floor is dedicated to work, activities, learning, interaction and spending time with friends and family, and it has rooms available to meet the needs of active citizens.
The facilities on this floor includes studios, game rooms, work and meeting space, an urban workshop, and facilities for courses and interaction.
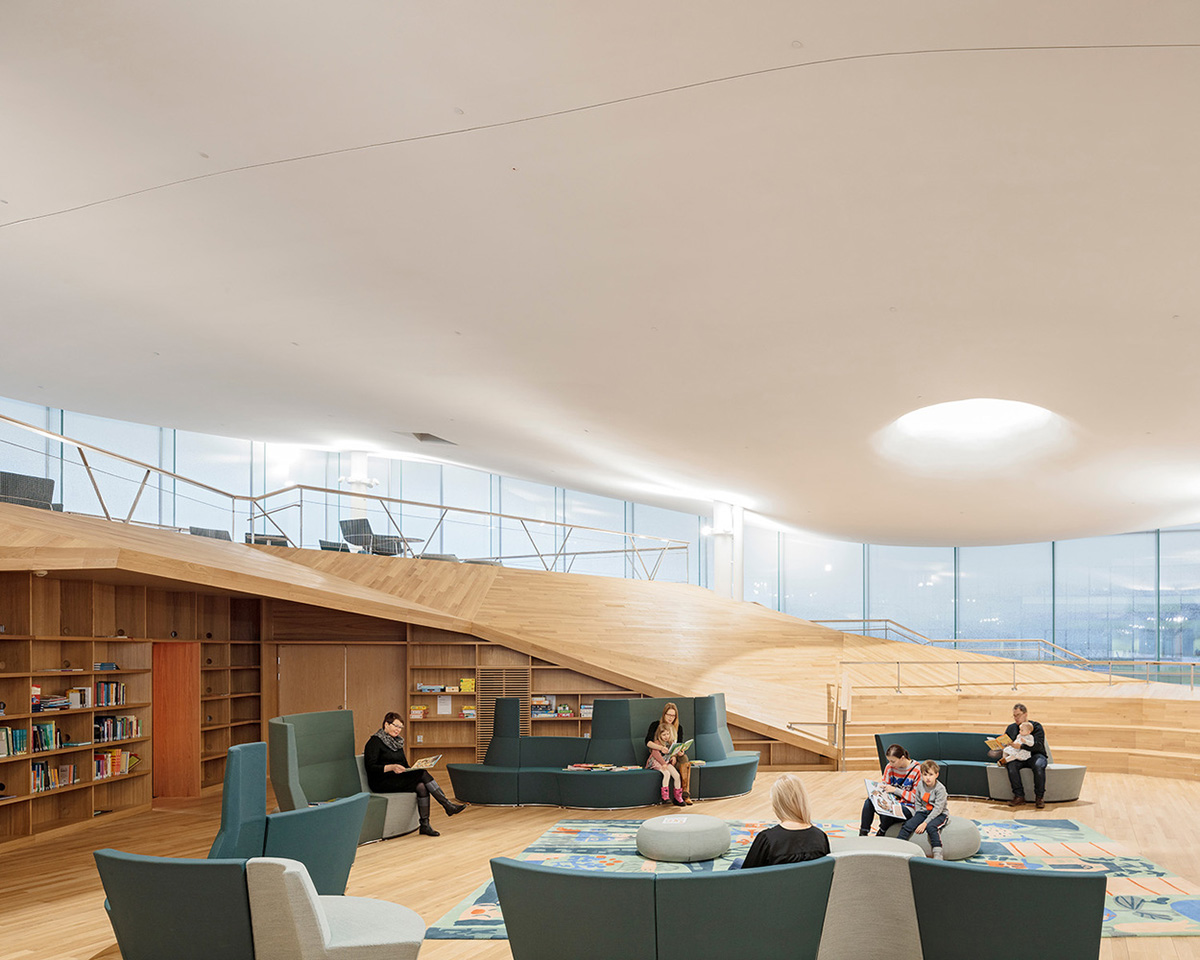
The third floor is a new home to the "Book Heaven", a place to relax and unwind with its books, reading oases and cafés. Helsinki’s urban landscape can be admired from the library’s Citizens’ Balcony.
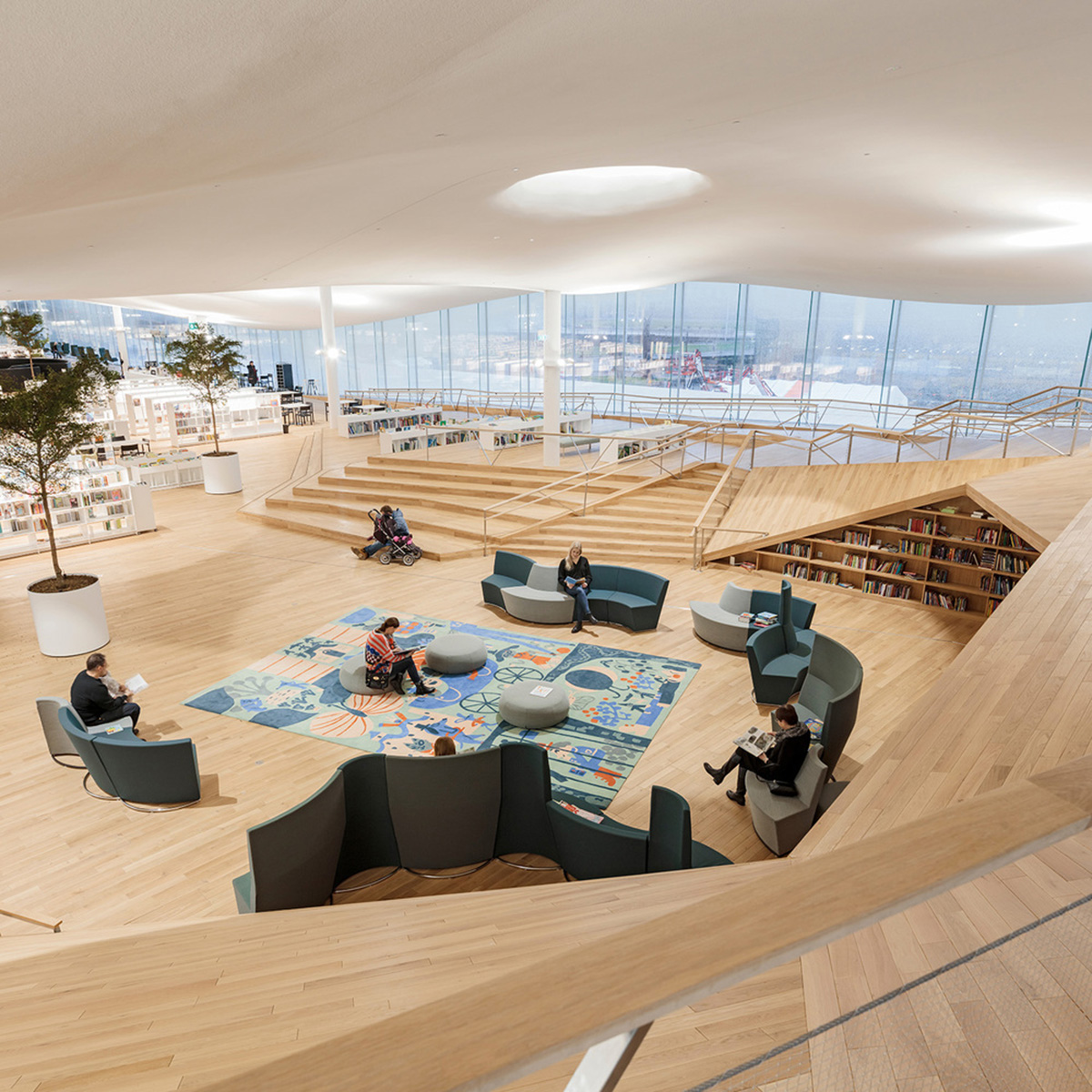
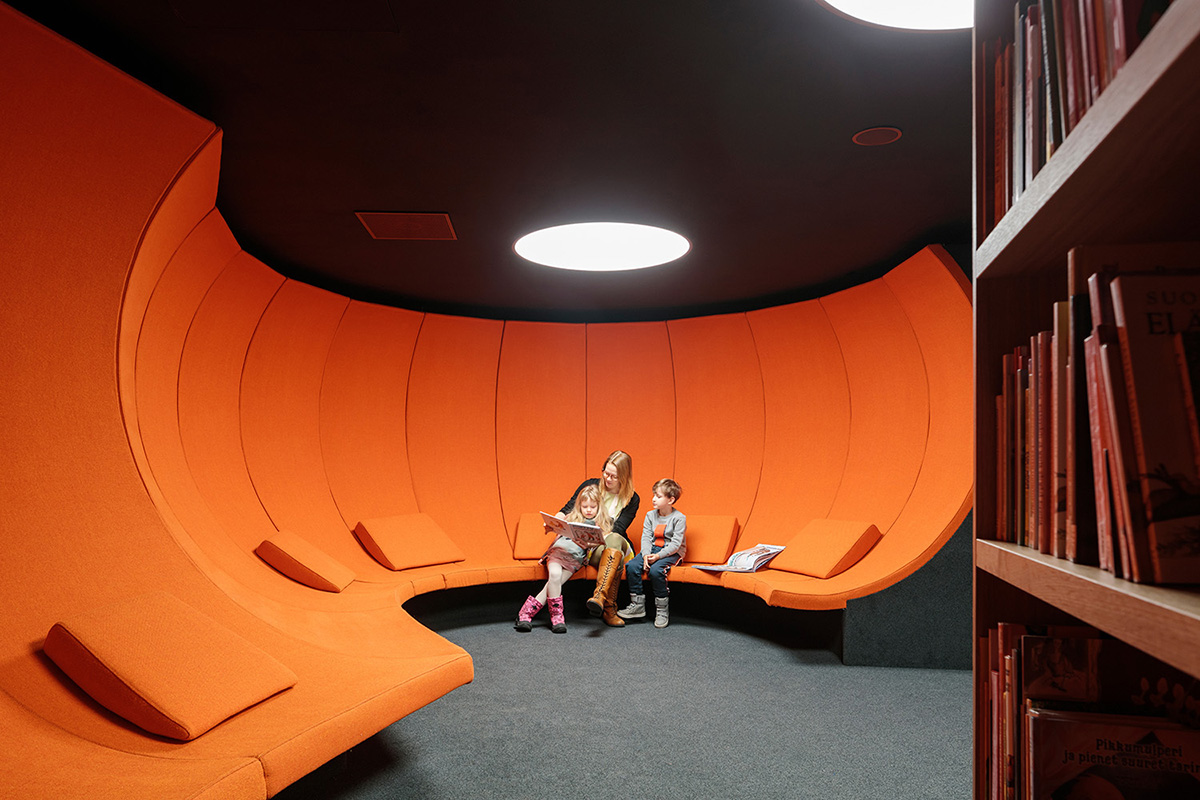
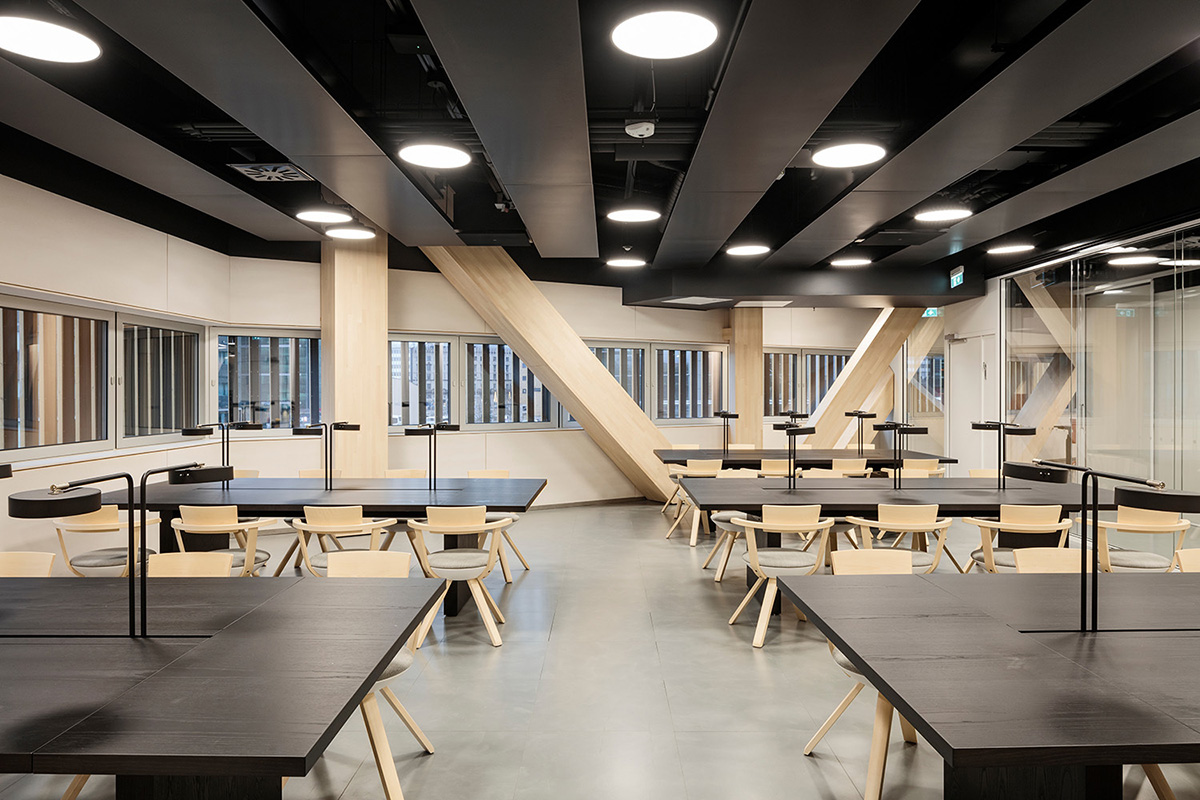
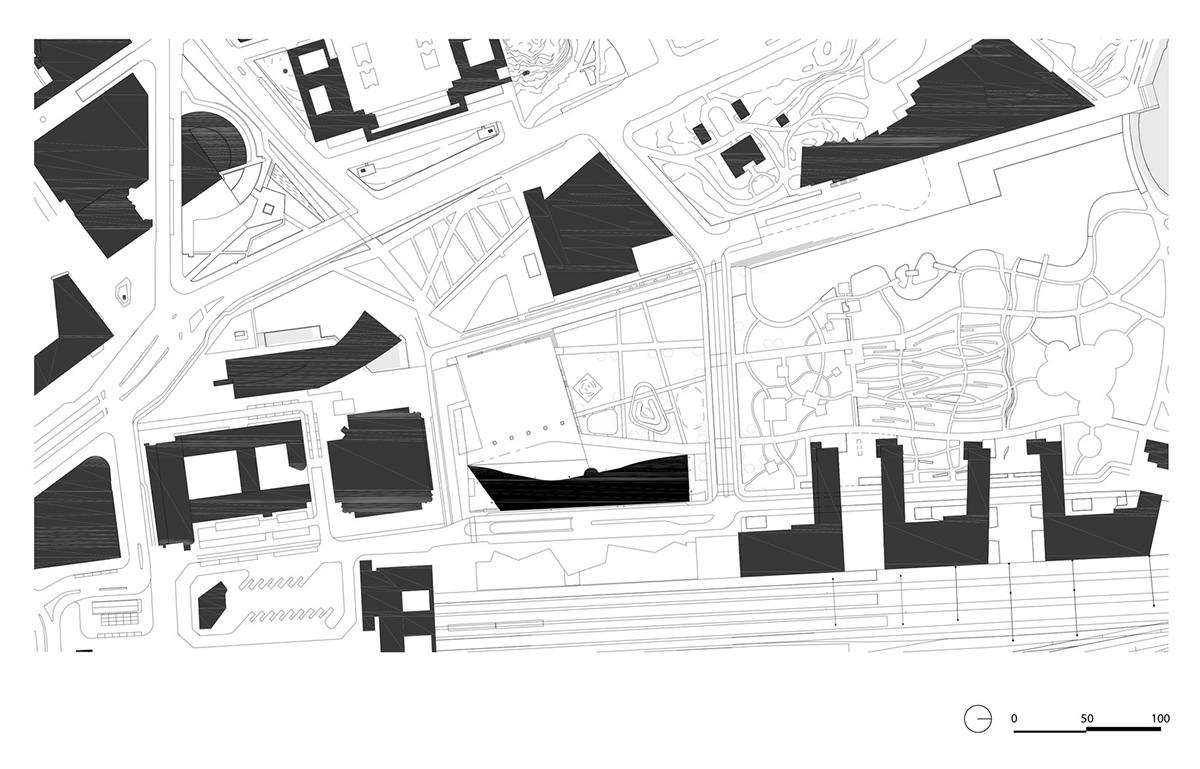
Site plan
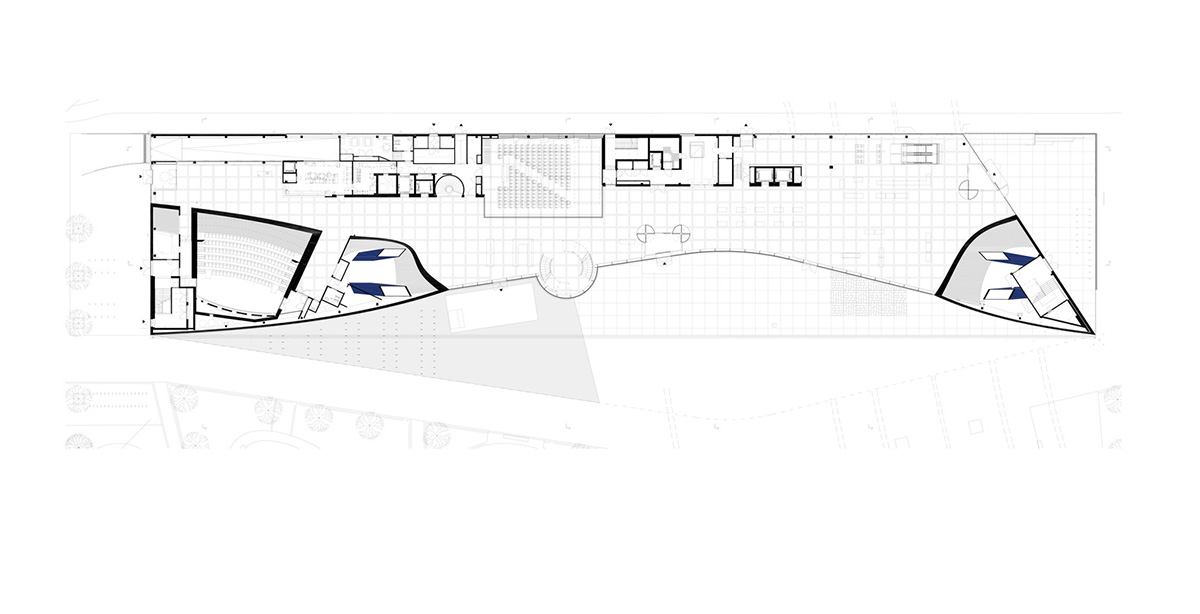
Ground floor plan
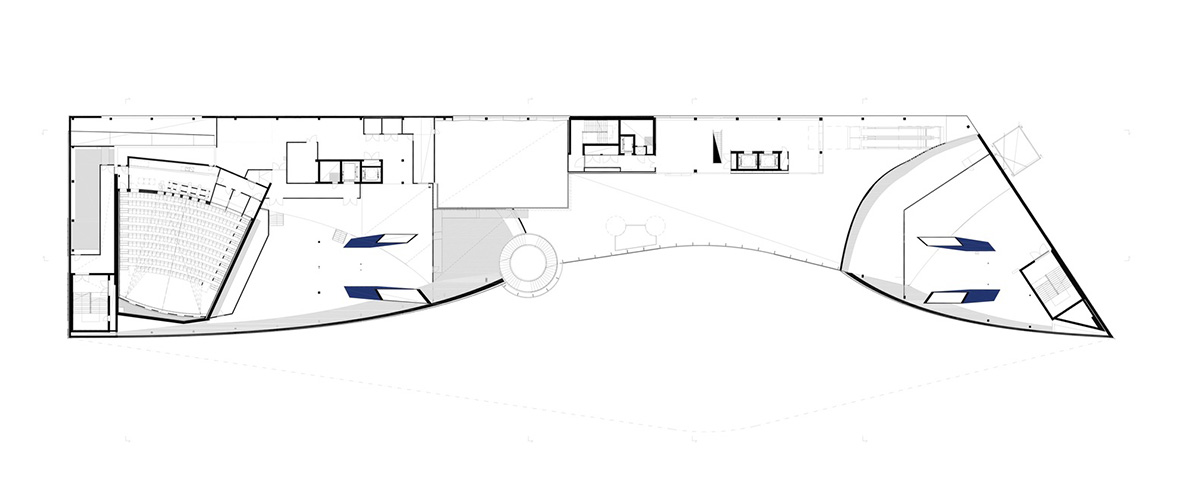
Mezzanine floor plan
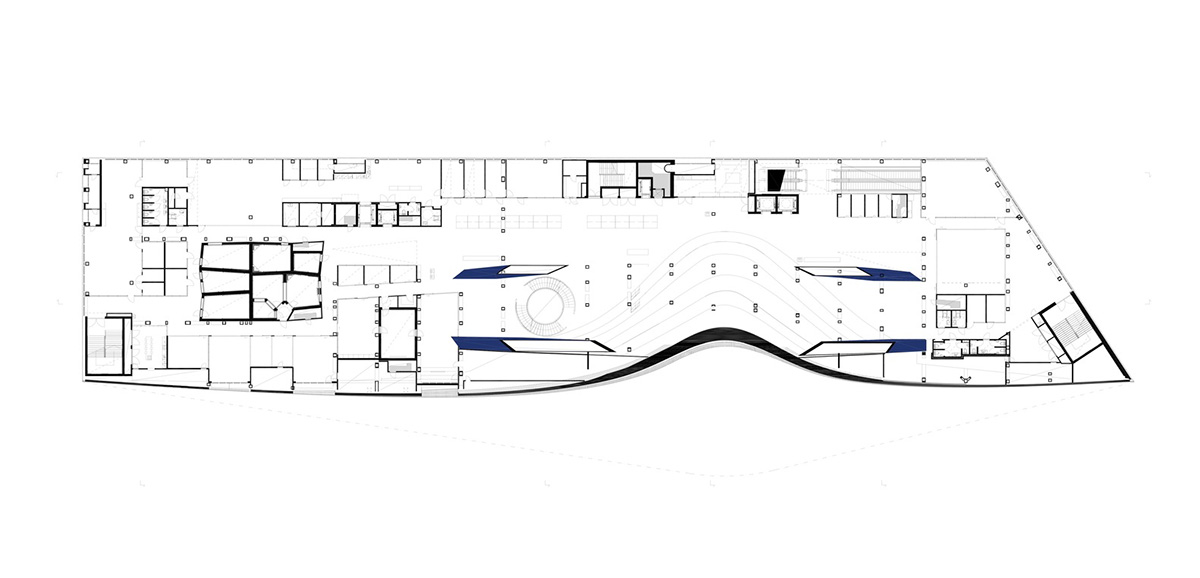
Middle-level floor plan
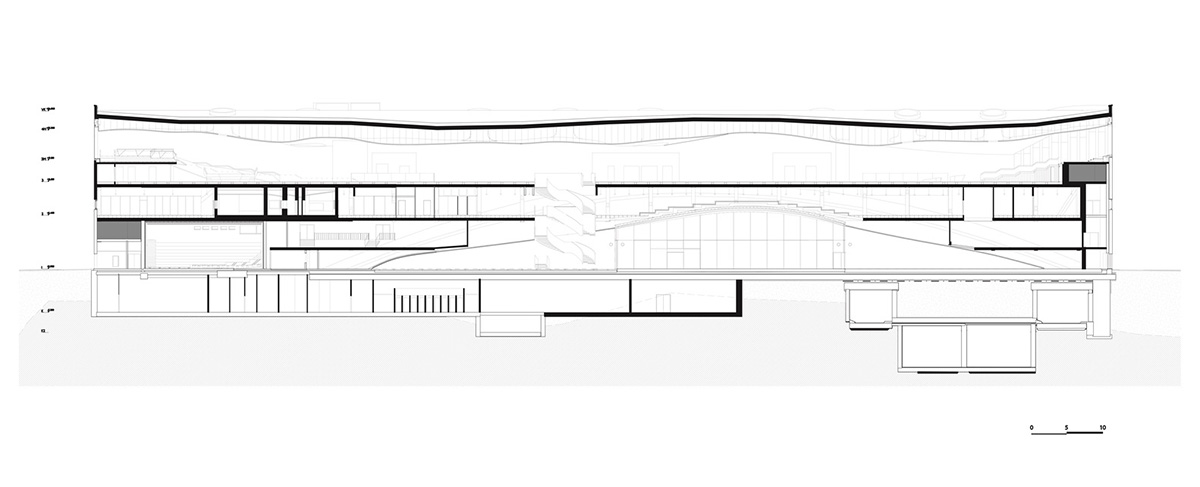
Longitudinal section
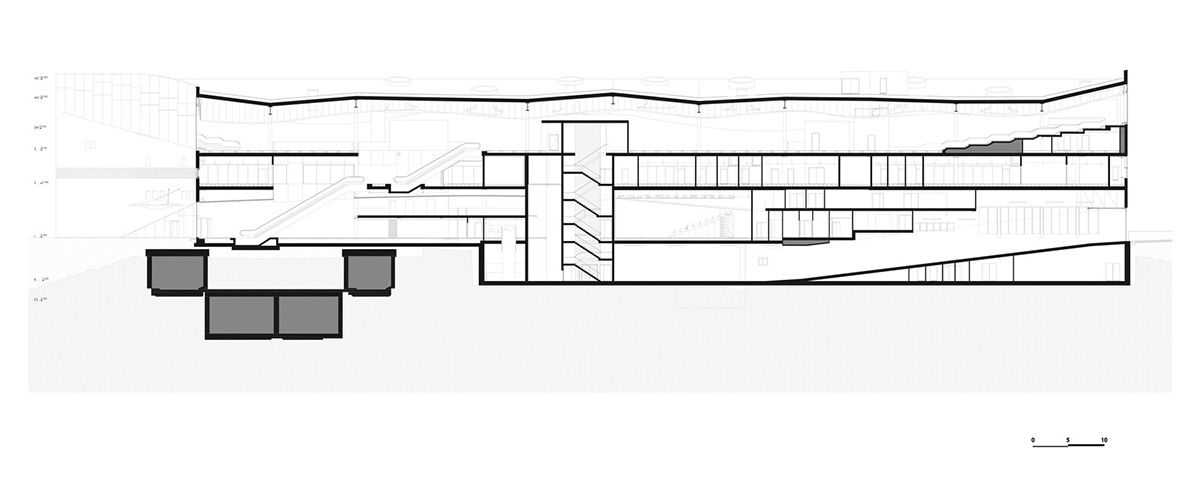
Longitudinal section-2
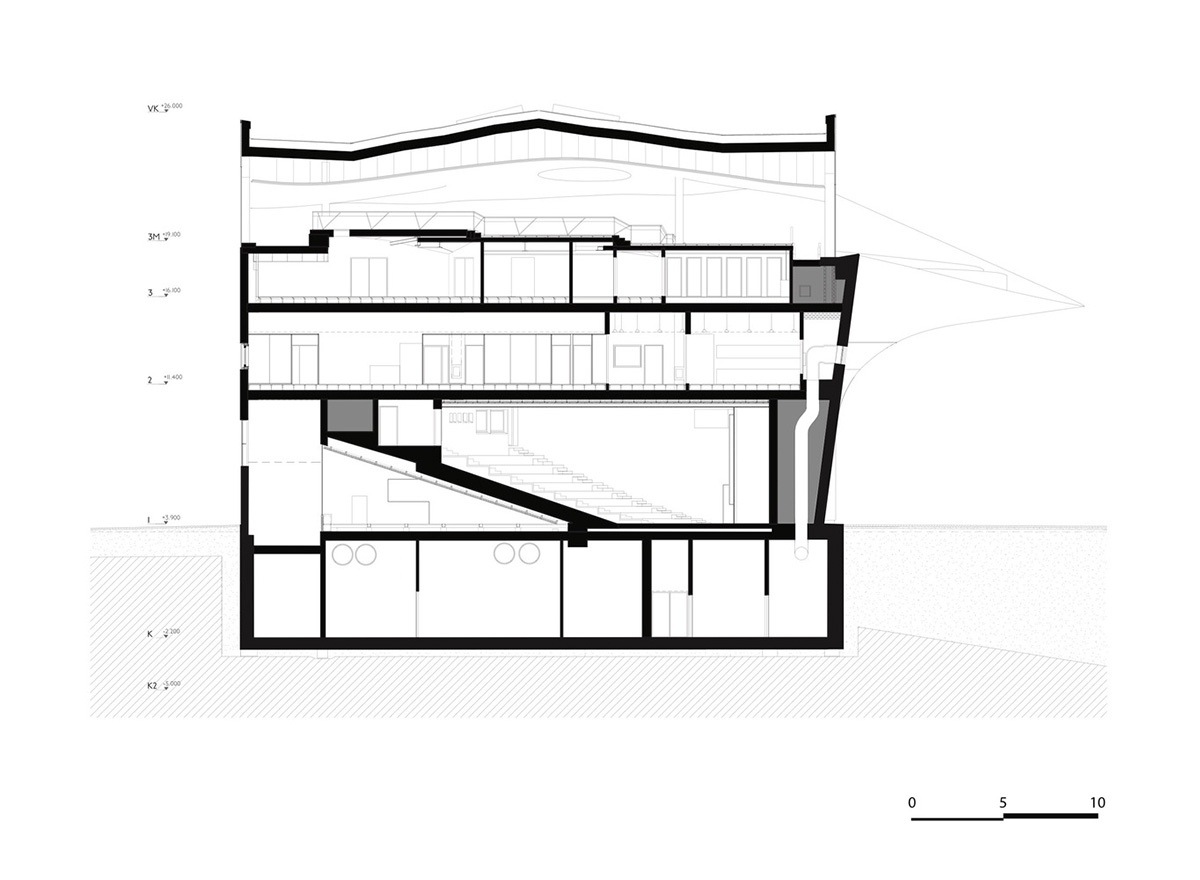
Short section
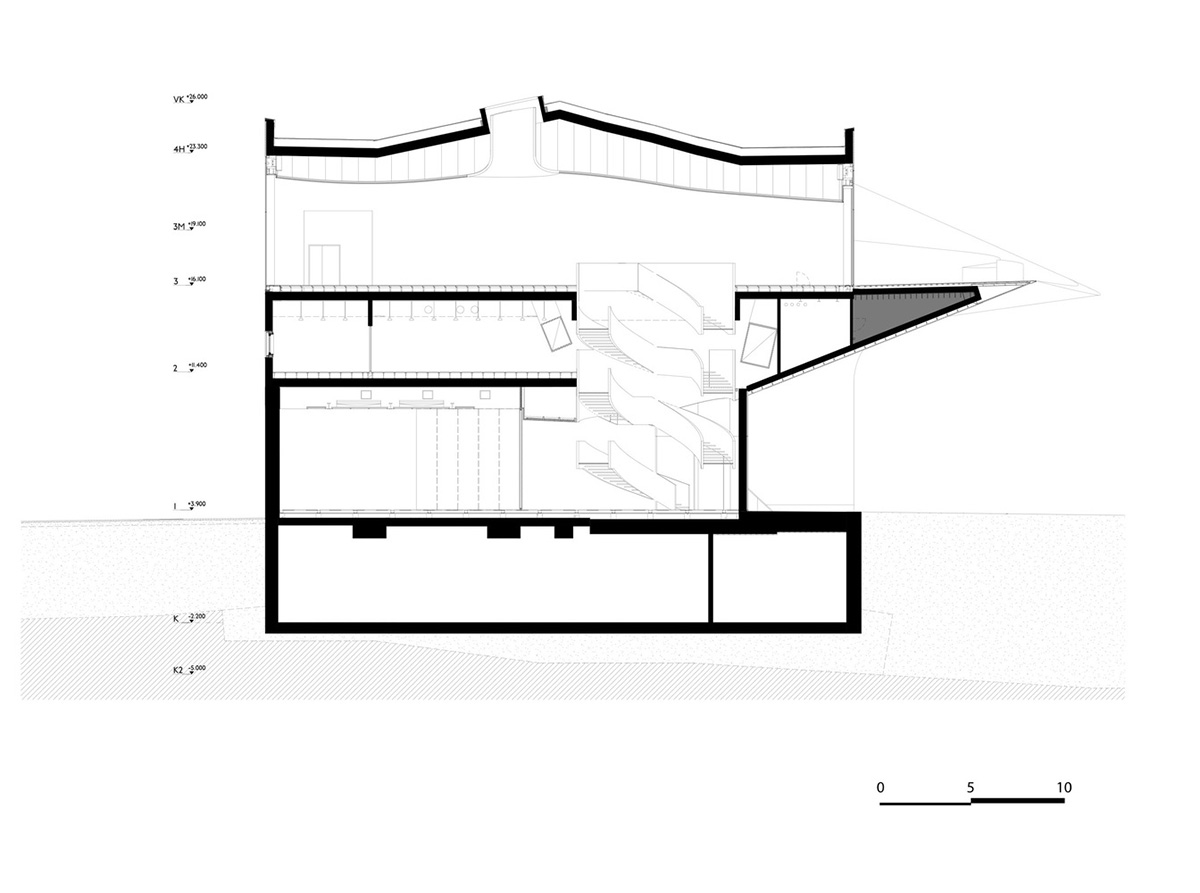
Short section-2
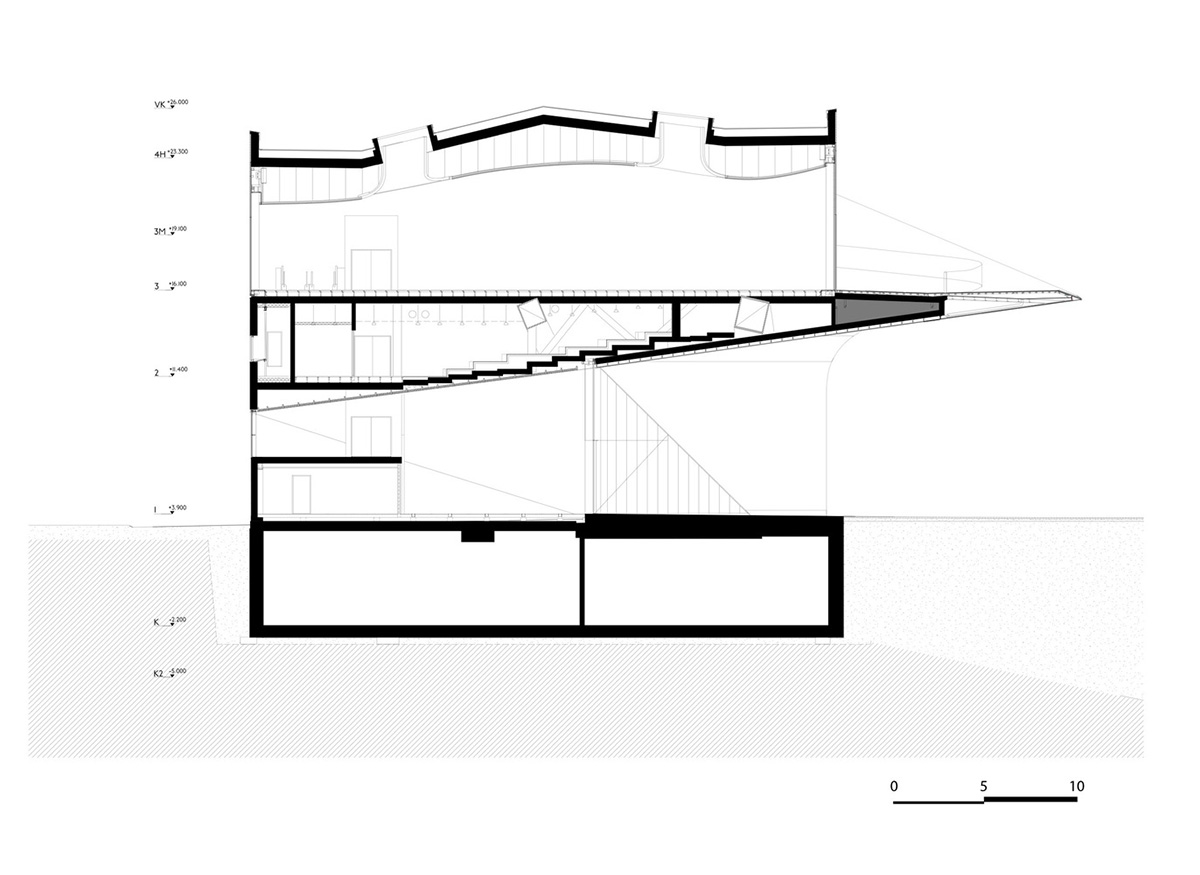
Short section-3
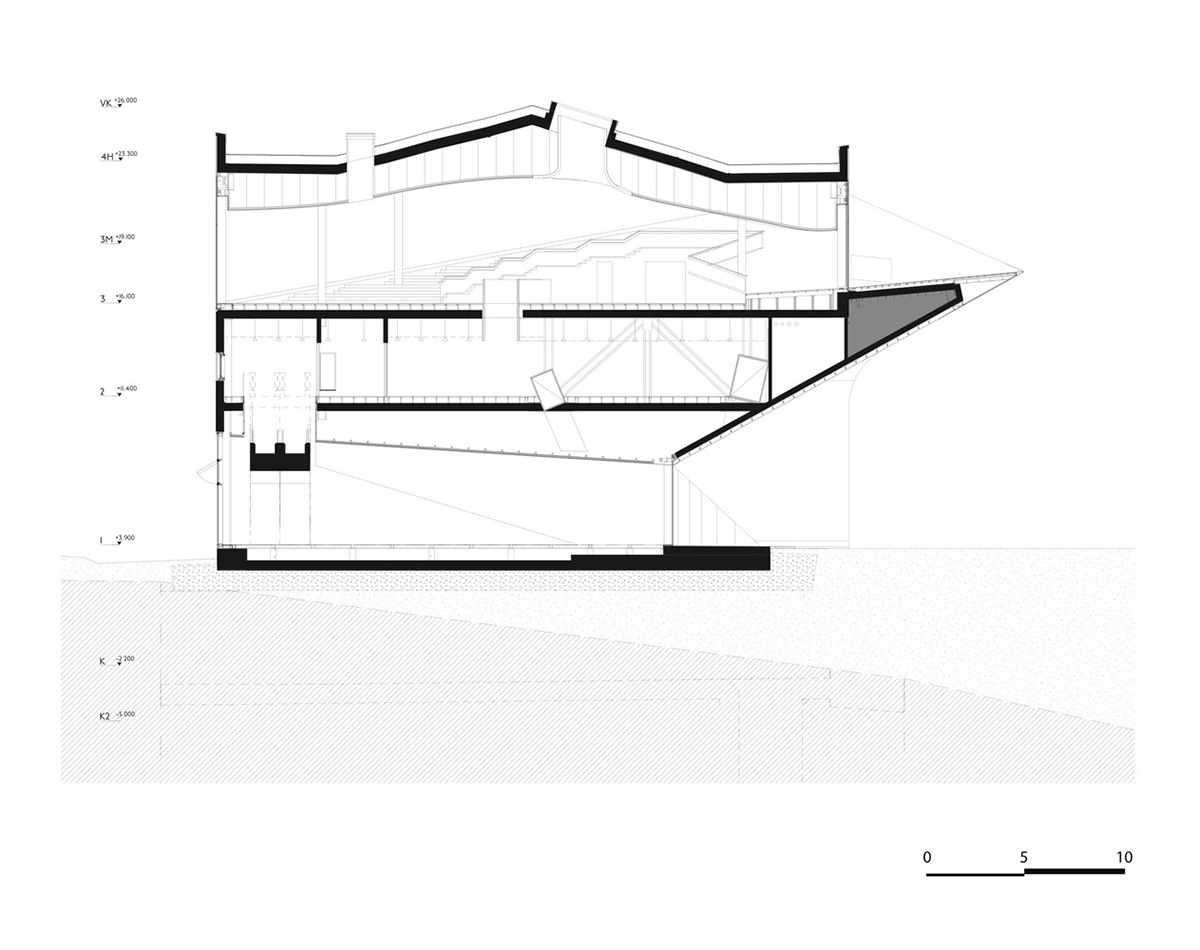
Short section-4
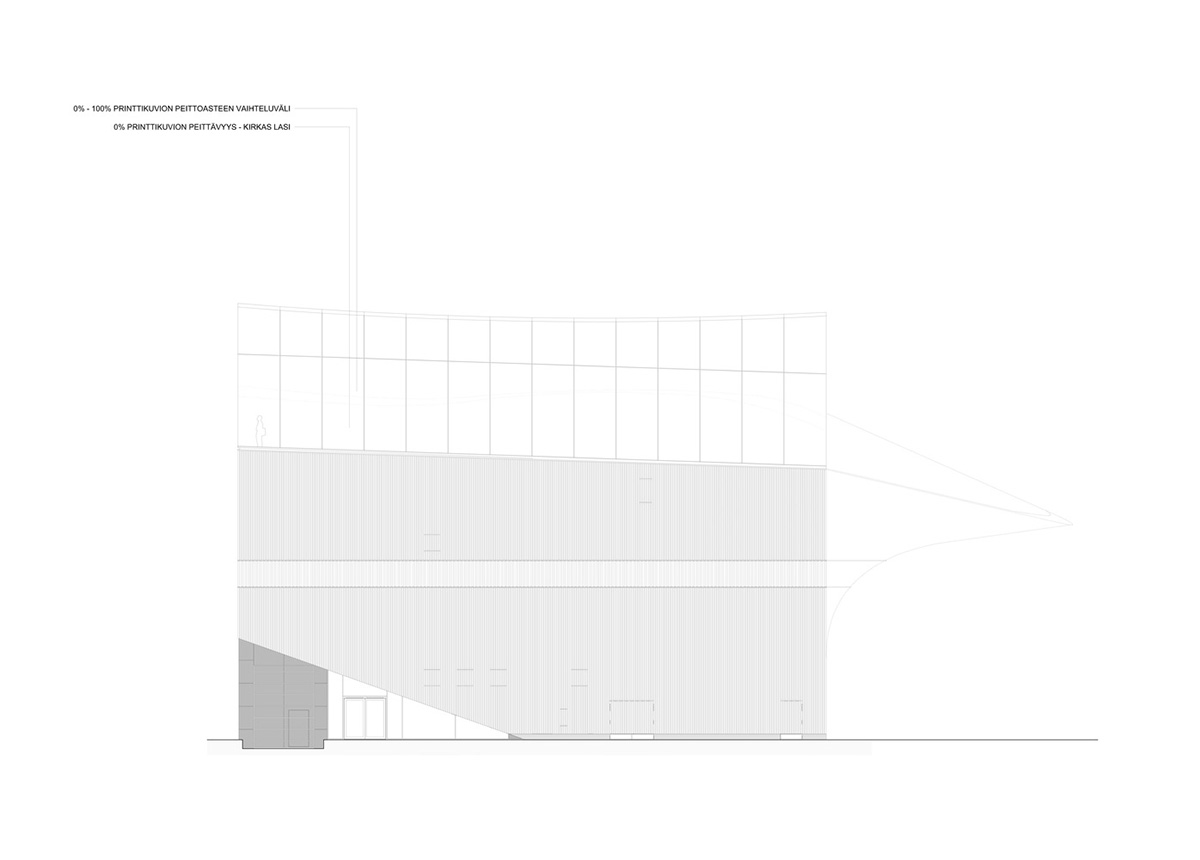
North elevation
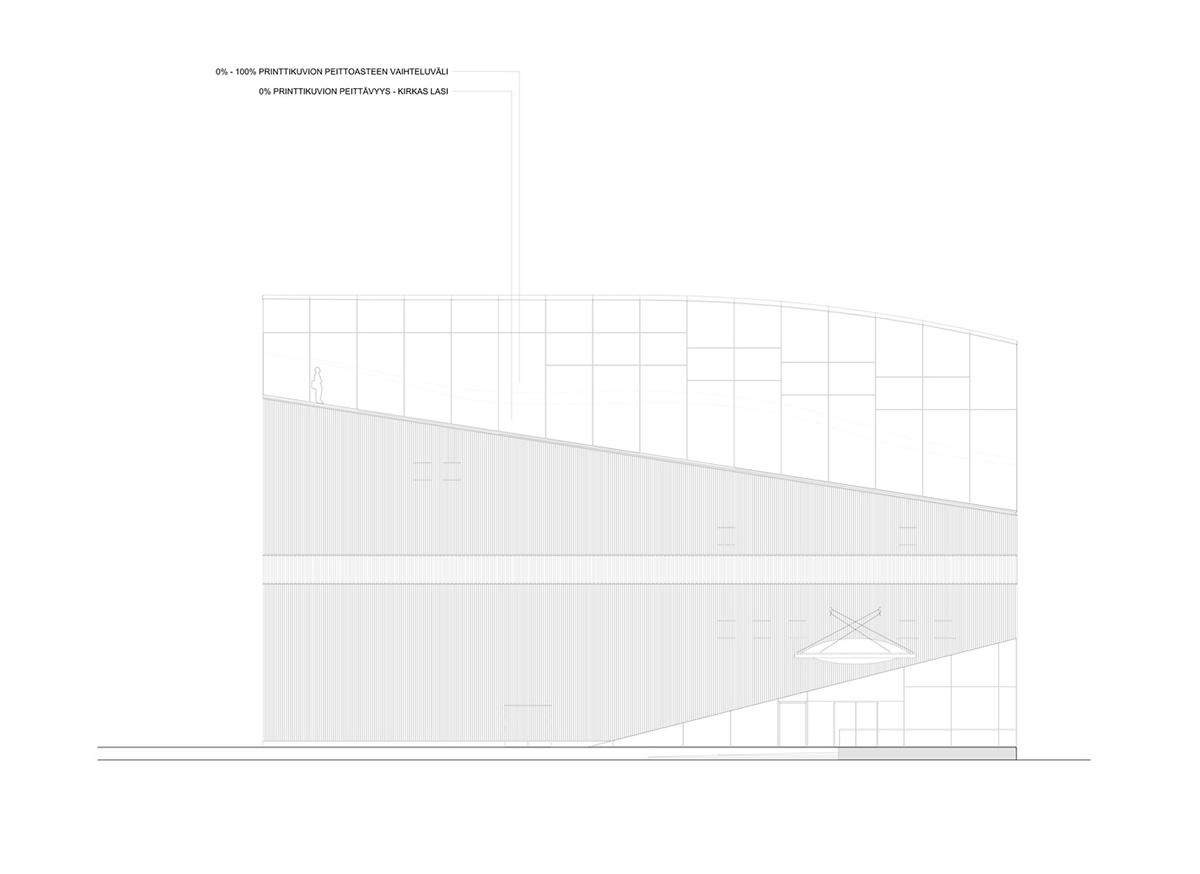
South elevation

West elevation
Oodi was designed by ALA Architects, who won the open international architecture competition for the Central Library in 2013. he starting point was that the building should be a public, open to everyone, safe, and free of charge city space in the heart of the city.
All images © Tuomas Uusheimo
All drawings © ALA Architects
> via ALA Architects
