Submitted by WA Contents
OMA transforms Houston's former Post Office into a mixed-use cultural venue
United States Architecture News - Jul 02, 2019 - 00:01 13326 views
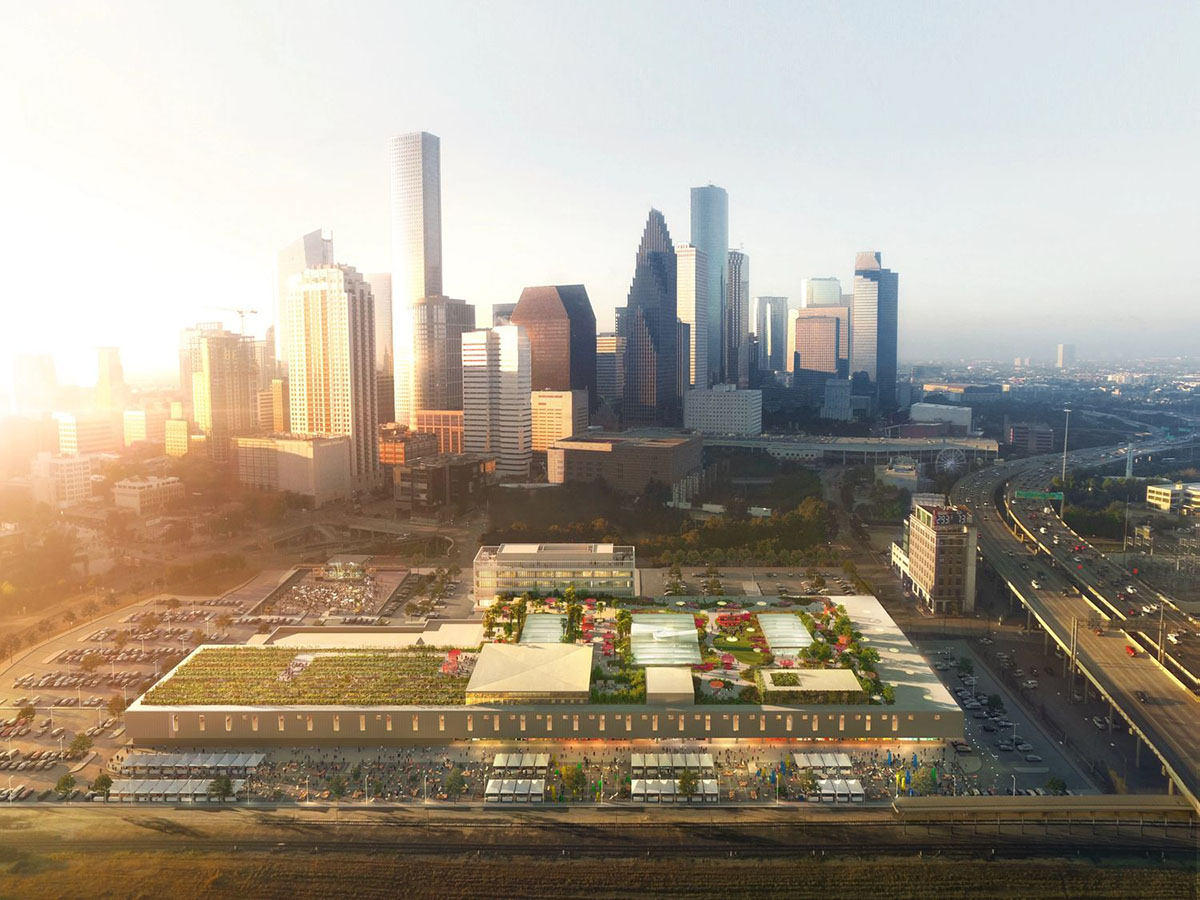
OMA has unveiled design to transform the historic Barbara Jordan Post Office into a new mixed-use cultural venue in downtown Houston, Texas, United States.
Named POST Houston, covering over 51,000-square-metre area, will house site specific art installations by acclaimed artists, one of the world’s largest rooftop parks and farms, a concert venue and many other retail and office concepts including restaurants, bars, an international market hall and flexible co-working space.
The former post office was in use by the US government from 1936-2014, then Lovett Commercial, the Houston-based company that purchased the property in 2015 to convert it into an iconic art campus for adaptive use.
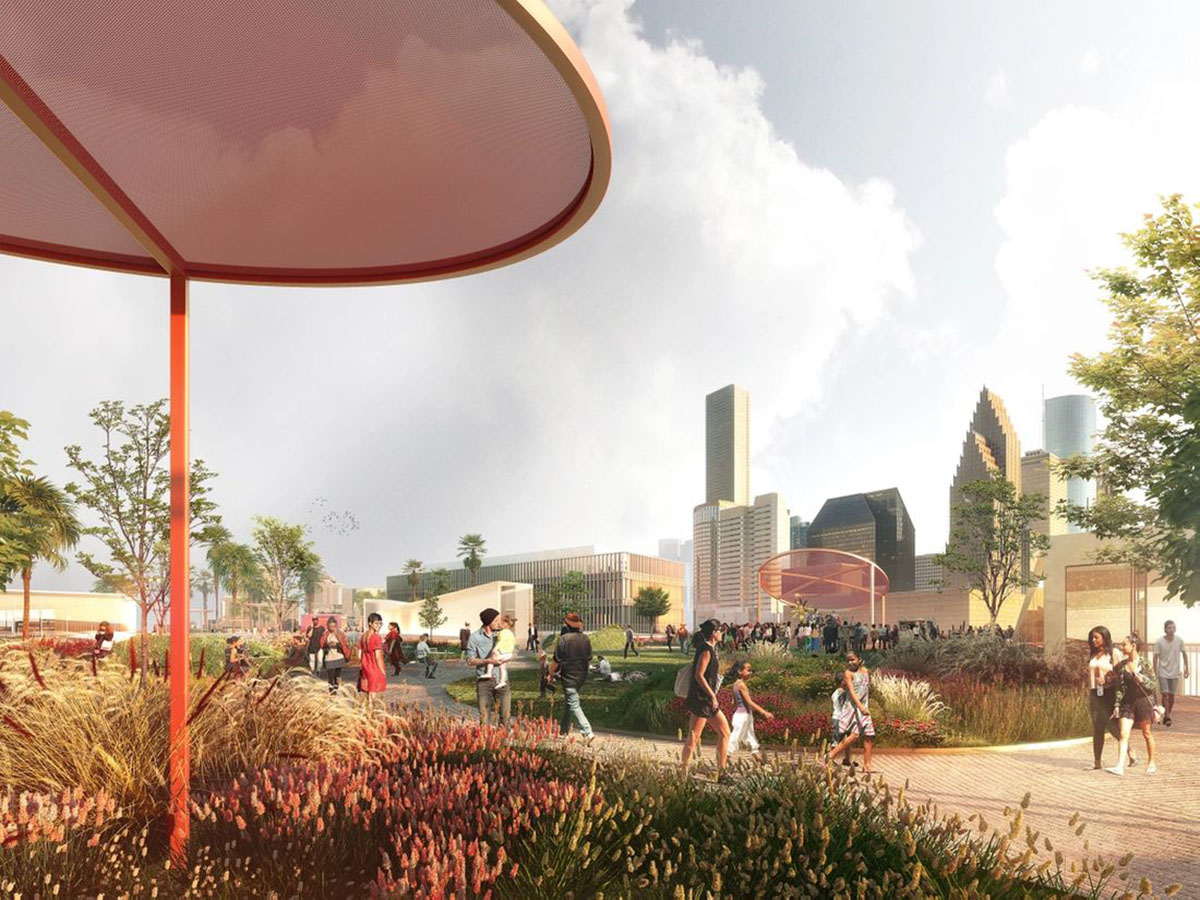
The project, led by OMA Partner Jason Long, aims to reinvigorate the city’s north downtown neighborhoods with a mixed-use environment combining arts, entertainment, creative workspaces, dining and retail.
OMA will balance preservation values with strategic, by almost integrating surgical interventions. OMA’s design engages the city at multiple levels—from the Bayou and streetscape to the warehouse and its roof.
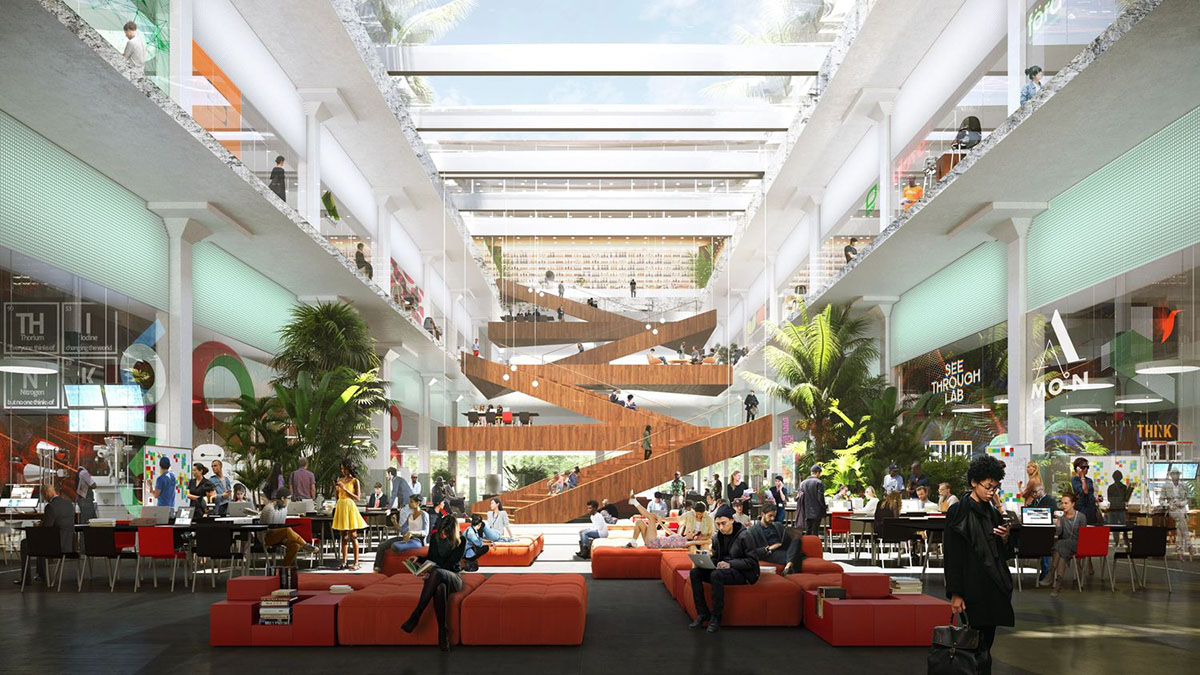
"In a city that is constantly reinventing itself, it is incredible to have an opportunity to transform a building of such solidity and sheer scale," said Jason Long, OMA Partner.
"Lovett’s vision to preserve this structure from Houston’s past allowed us to design a multi-layered, interconnected platform for the city’s cultural and commercial future."
OMA will puncture the warehouse vertically with skylights and atriums and rake horizontally with new passages to establish distinct thoroughfares of connected activities.

Three atriums excavated from the existing structural grid will bring light into the depth of the building. Each atrium will be covered with an ETFE roof system (the first in Houston) and defined by unique monumental staircases linking the different layers of the building, culminating in an expansive 210,000 sf (19,500-square-metre) rooftop park and farm.
Looking out to the city with a new view to Houston’s iconic downtown skyline, the design highlights the site’s history while simultaneously orienting the building towards an innovative future.

OMA's 360-degree Skylawn, including rooftop park and sustainable organic farm, will provide unobstructed views to the city
POST Houston will feature a Skylawn, the expansive five-acre (20,234-square-metre) rooftop park and sustainable organic farm, designed by Hoerr Schaudt, the Chicago-based landscape architects behind Houston’s McGovern Centennial Park.
As one of the world’s largest rooftop parks and farms, Skylawn features 360 degree, unobstructed views of the city’s downtown skyline and will include multiple dining and event venues, recreation and open spaces, as well as a stage for events. The property’s culinary tenants will be able to source ingredients from the rooftop farm, allowing them to offer a rooftop-to-table experience.
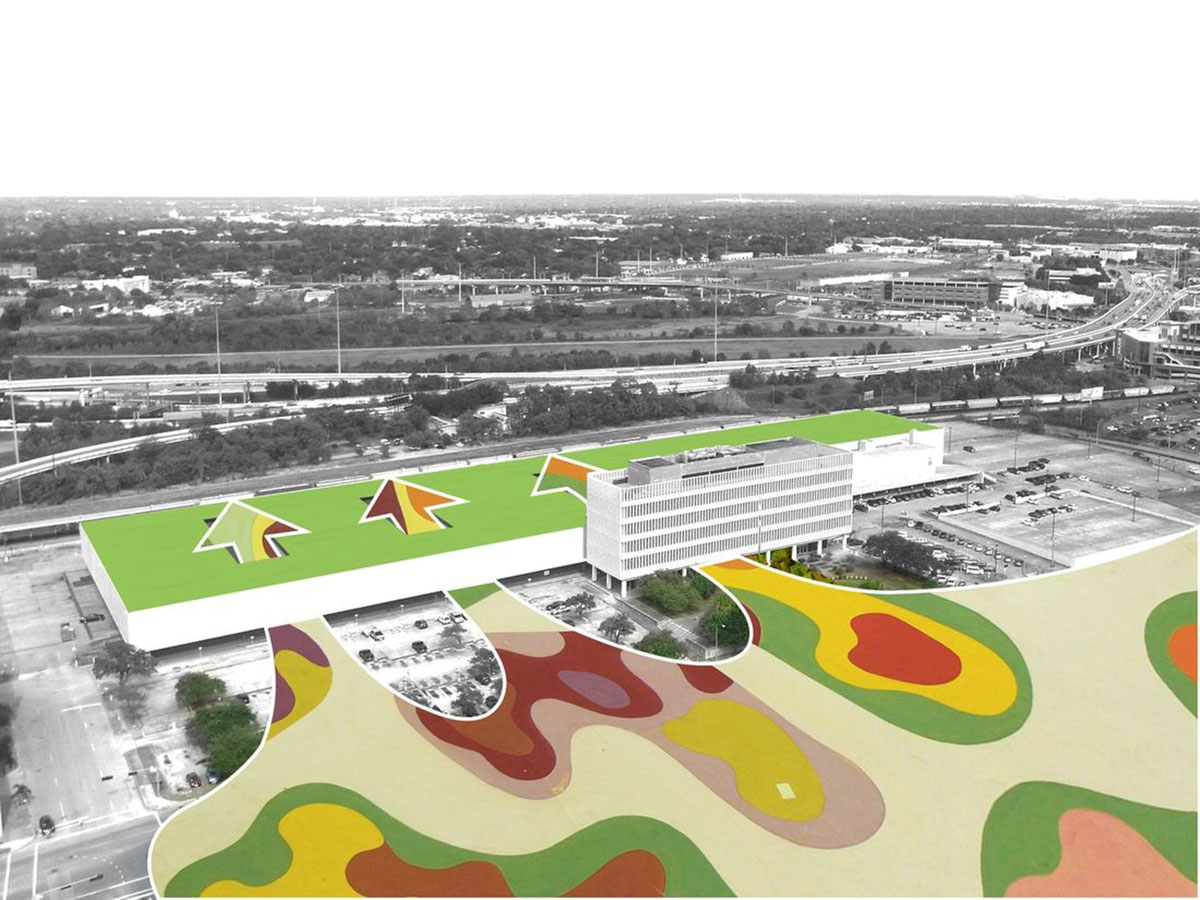
Image © OMA
POST Houston is ideally situated in the city’s historic Theatre District. Not only will POST Houston celebrate Houston’s vibrant art scene from the performing arts to fine art, but the building will house installations and exhibits by local and internationally acclaimed artists and will feature events that bring the diverse community together.
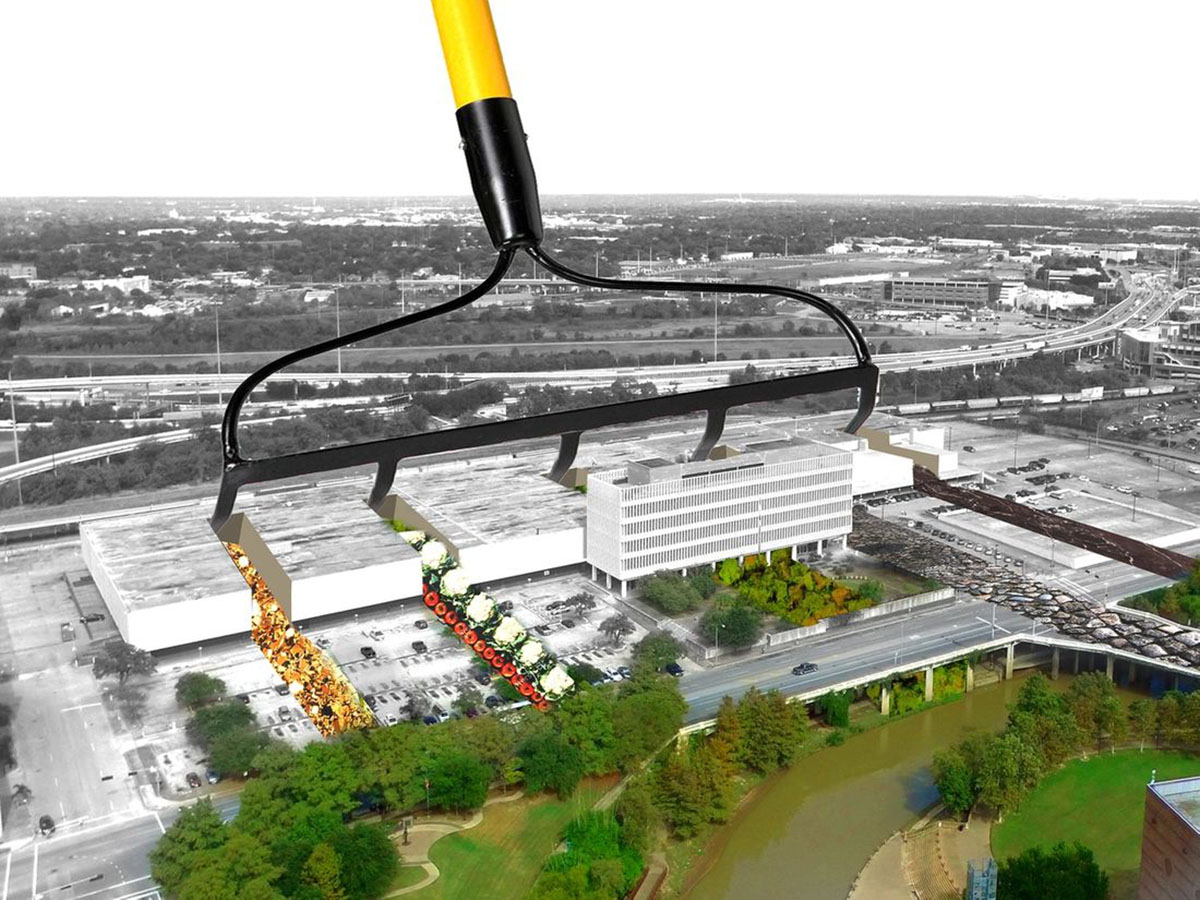
Image © OMA
New retails units and co-working spaces will attract local entrepreneurs for Houston’s Innovation Corridor
In an effort to support the City of Houston’s Innovation Corridor, POST Houston will feature co-working offices, versatile retail stations and a collaborative maker’s space aimed to attract local entrepreneurs by providing opportunities to showcase their products and grow their businesses.
POST Houston is located at 401 Franklin Street next to the famed Buffalo Bayou, a slow-moving river and a main waterway flowing through downtown. Within blocks of the property are many of Houston’s largest corporate and residential high-rises making this a welcome addition to the growing neighborhood and economy.
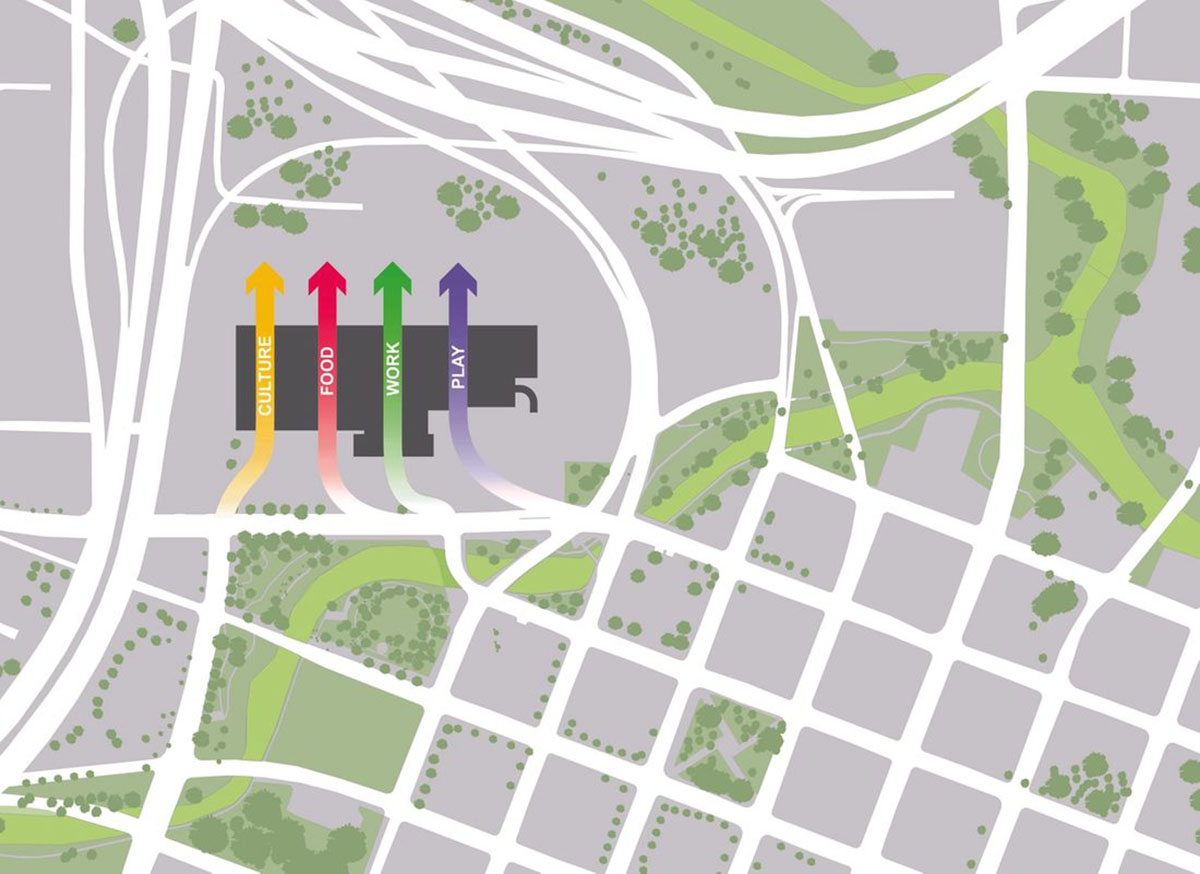
Image © OMA
As a potential LEED Gold project, POST Houston places an emphasis on community, sustainability, and walkability. POST Houston will be a groundbreaking development for the city of Houston paving the way for a new generation of Houstonians.
"We are thrilled that one of the city’s civic landmarks, the former Barbara Jordan Post Office, is being preserved through this adaptive reuse initiative and will be transformed into an iconic destination," stated Sylvester Turner, Mayor of Houston.
"This forward-thinking development is breaking away from the traditional model by creating a cultural epicenter that brings local and international cuisine, retail, art, music and innovation to our theatre district."
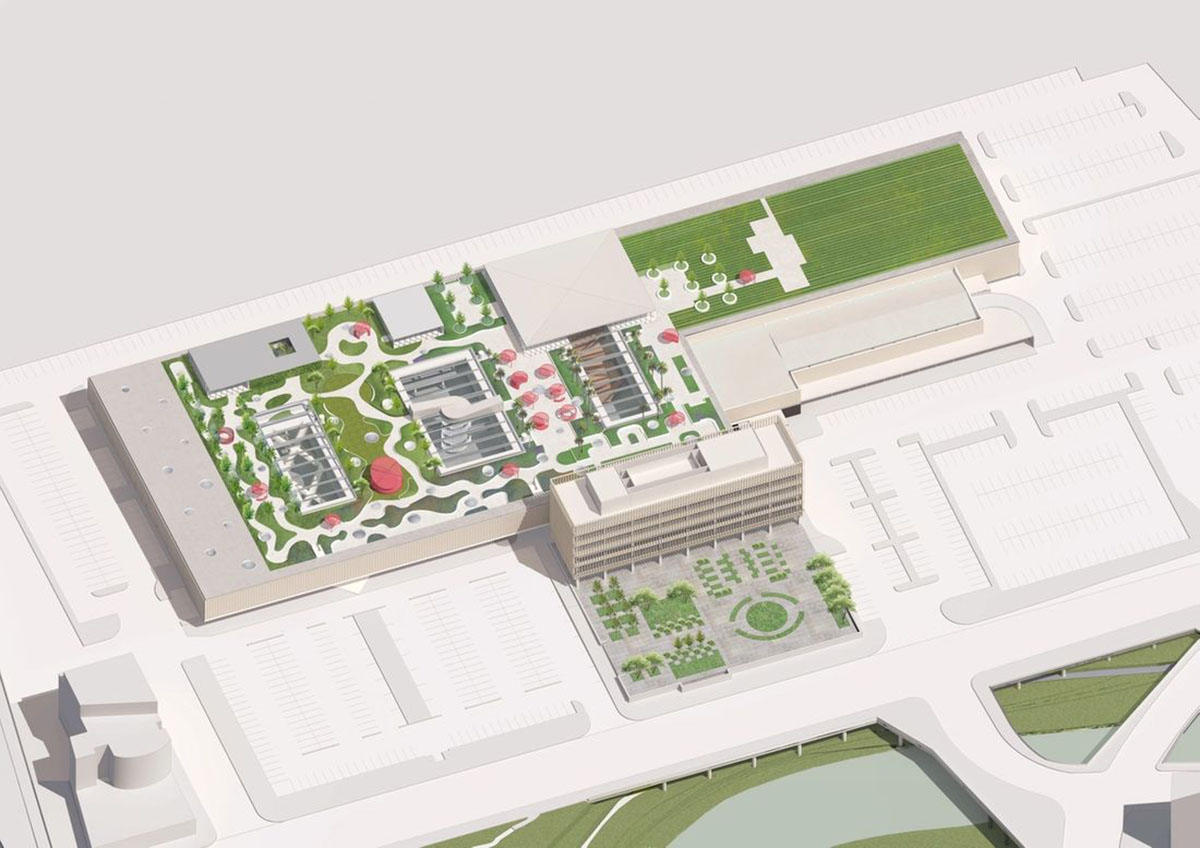
Image © OMA
The project will be released in different phases, the first phase of the mixed-use adaptive reuse project began in early September 2018 and is expected to complete in Summer 2020.
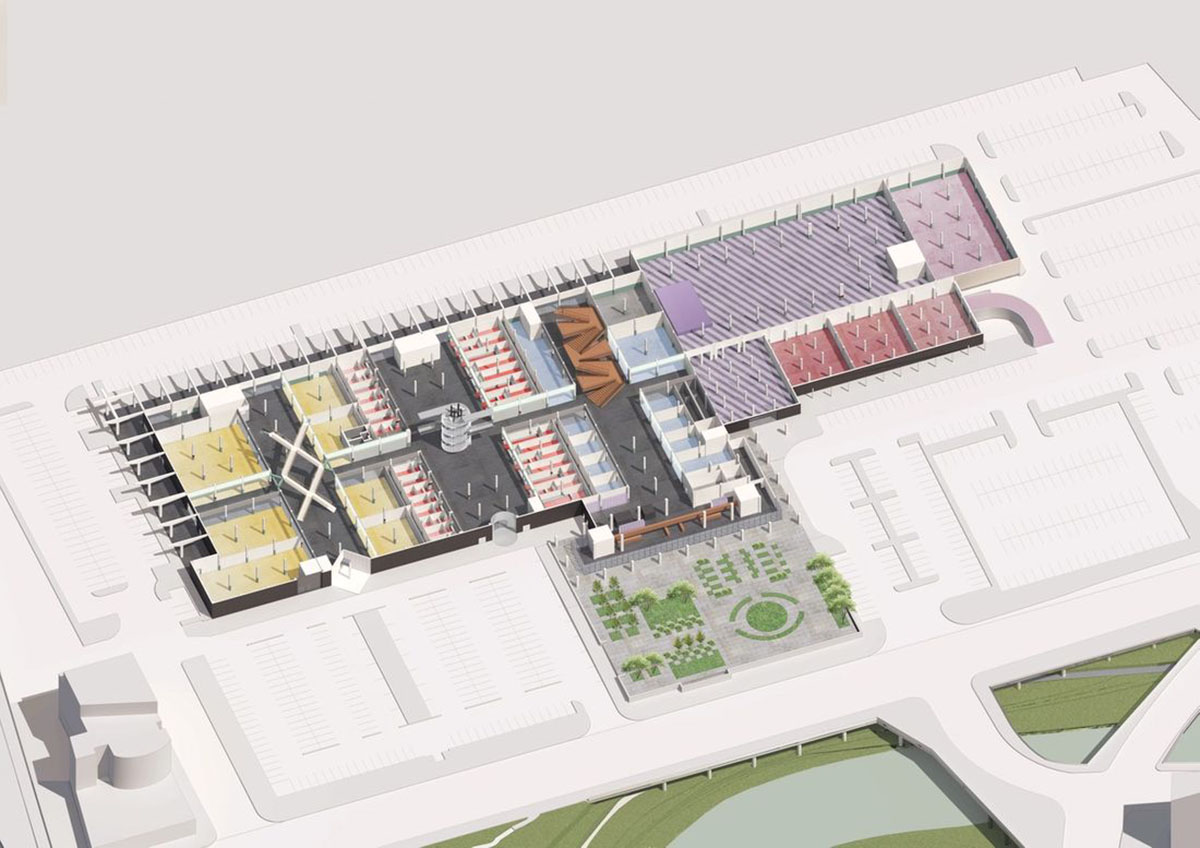
Image © OMA
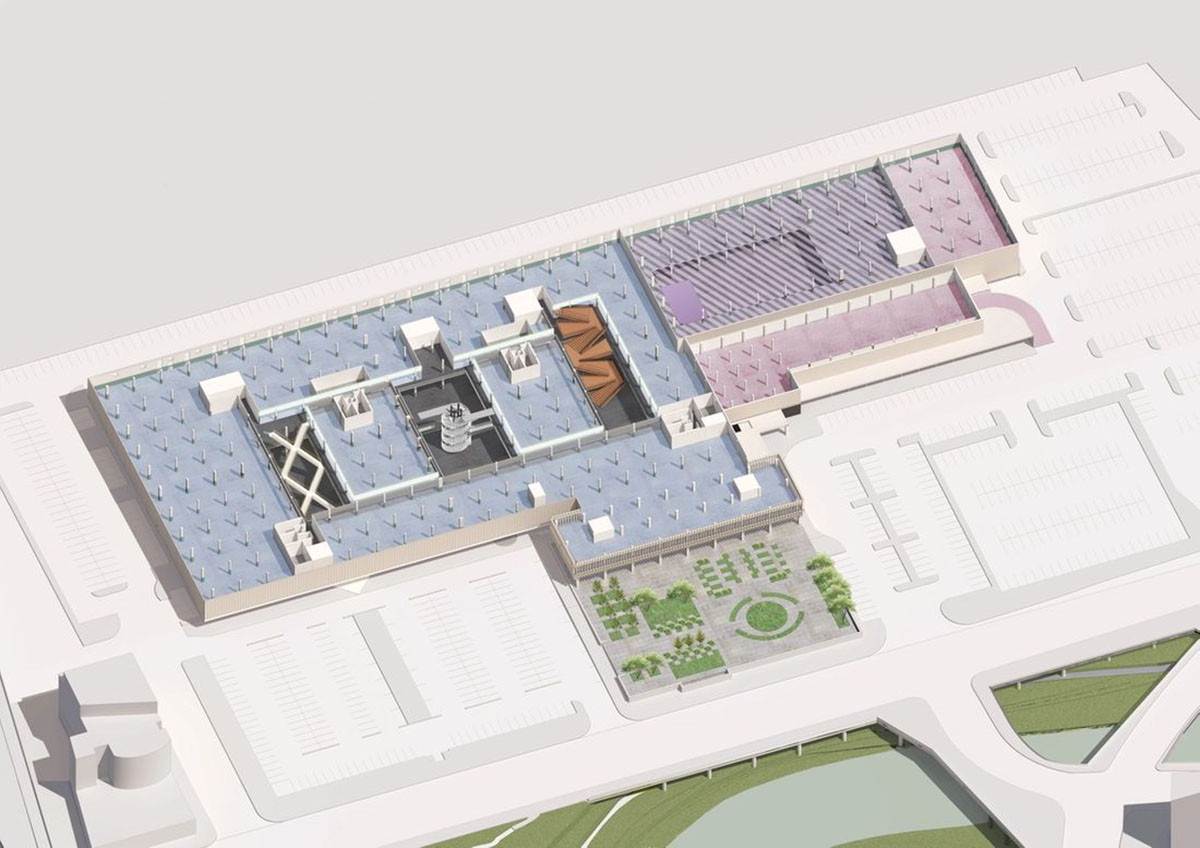
Image © OMA
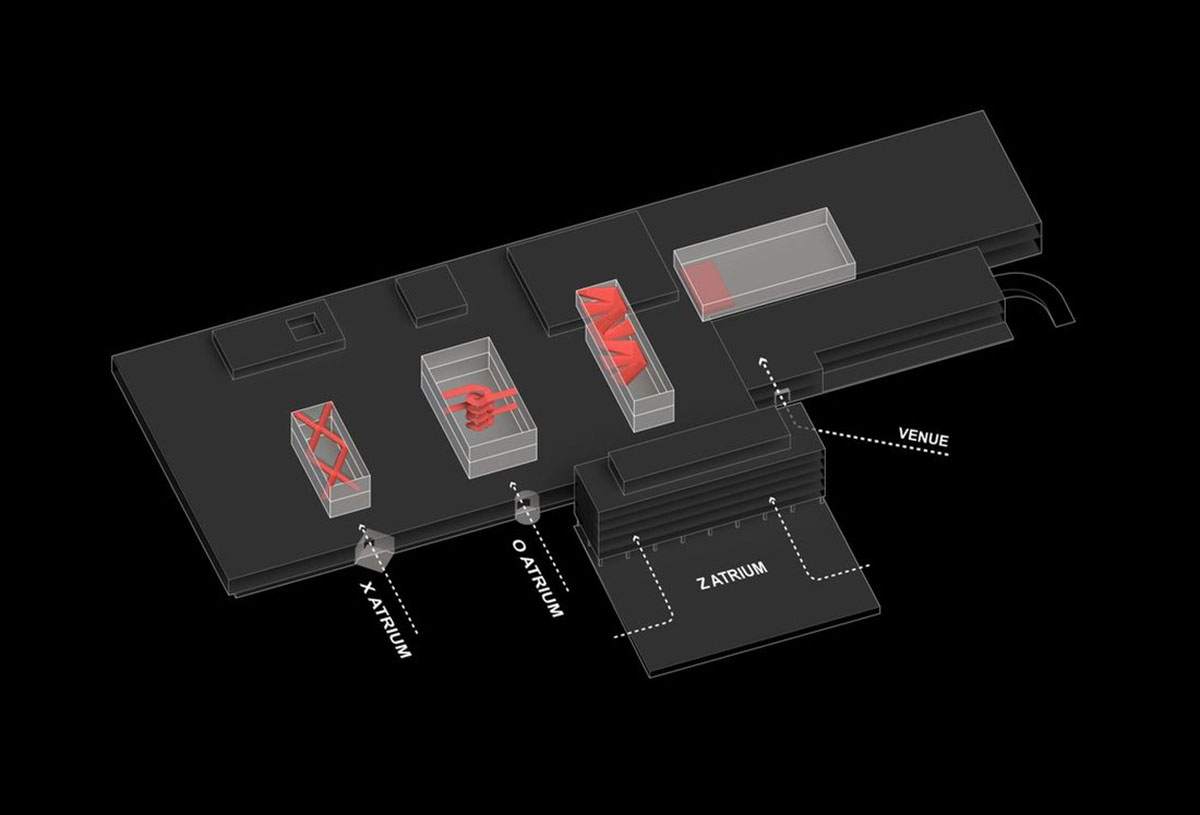
Image © OMA
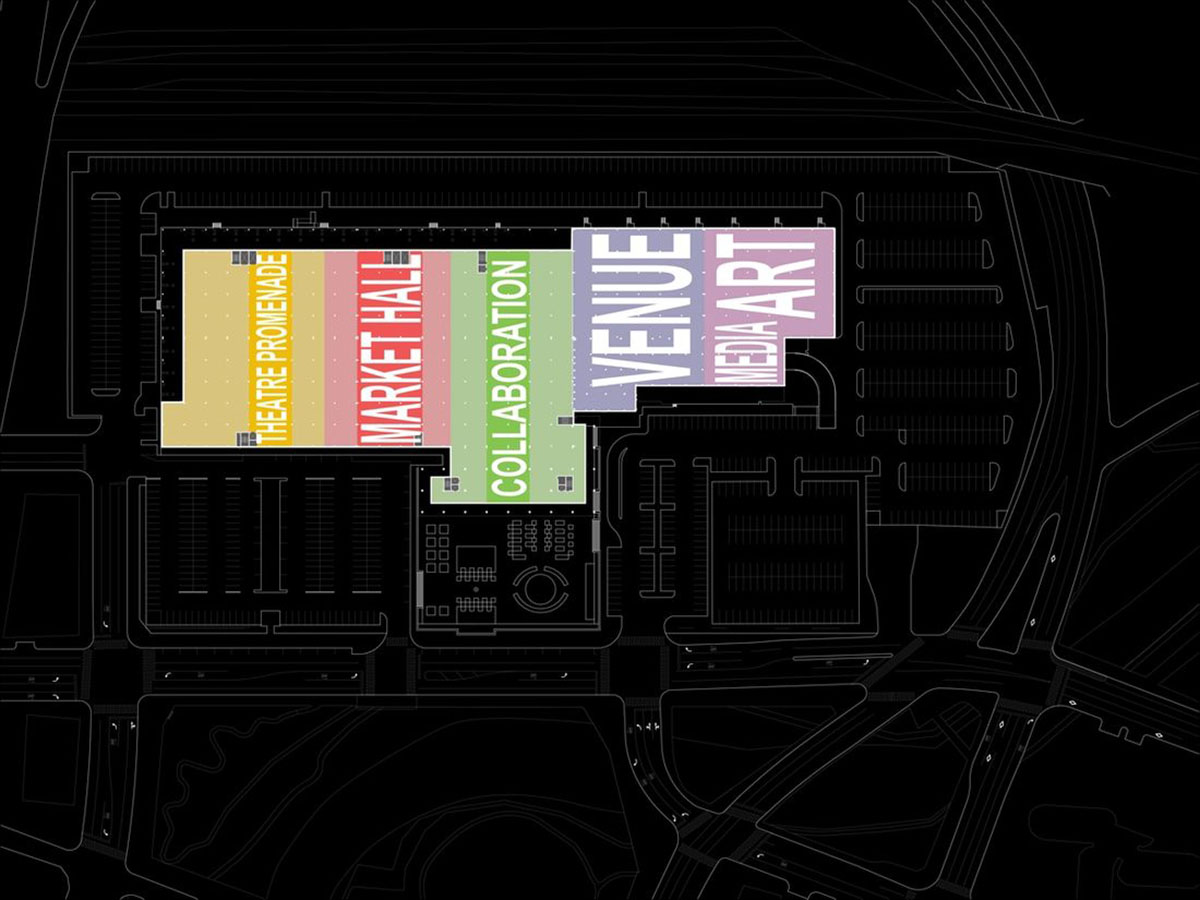
Image © OMA

Image © OMA

Image © OMA

Image © OMA
OMA recently revealed design for the New Museum adjacent to SANAA-designed flagship building in New York. OMA also completed 121 East 22nd Street in Manhattan, a residential tower features dramatic and prismatic corner that changes the streetscape.
All images Luxigon unless otherwise stated
> via OMA
