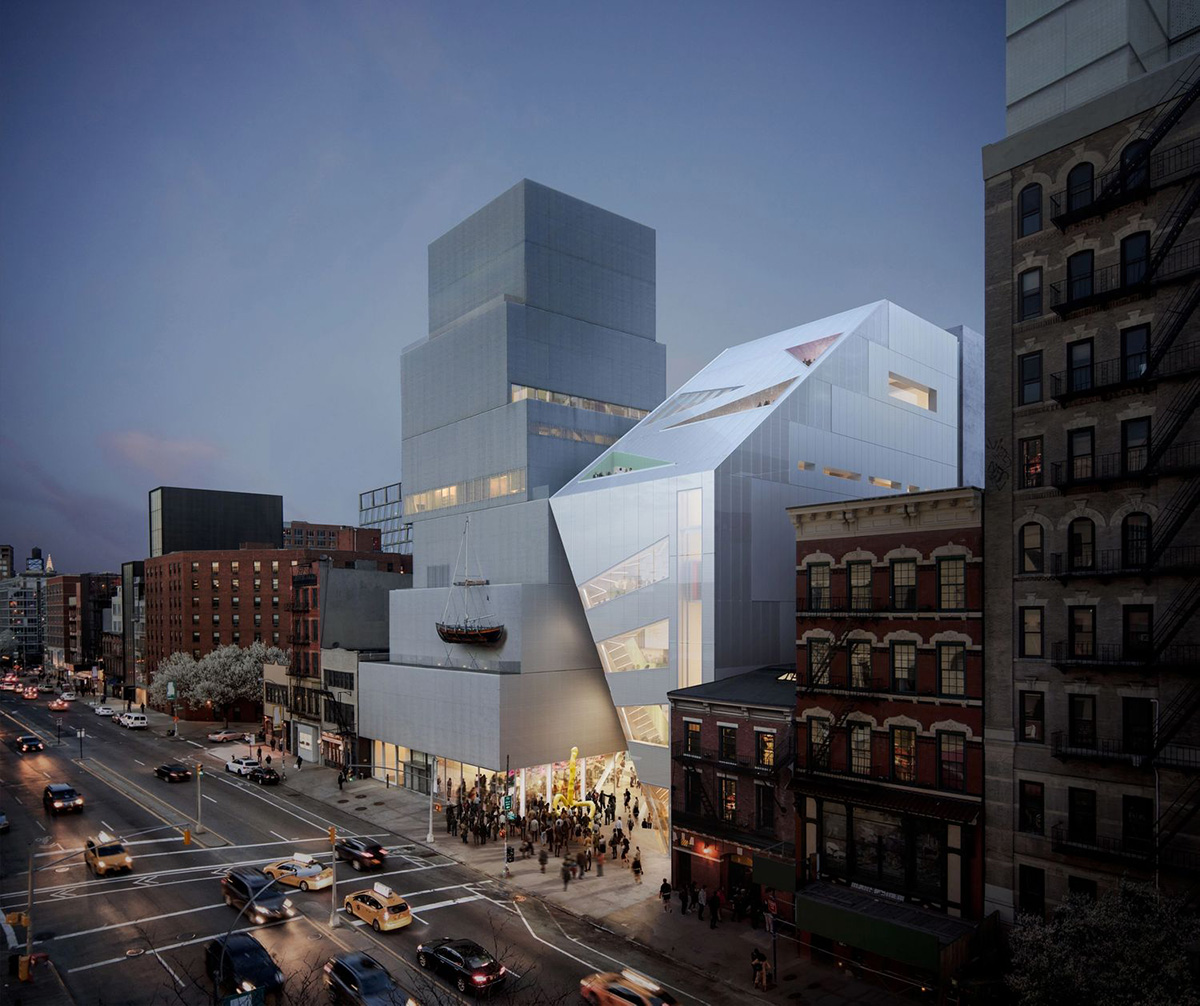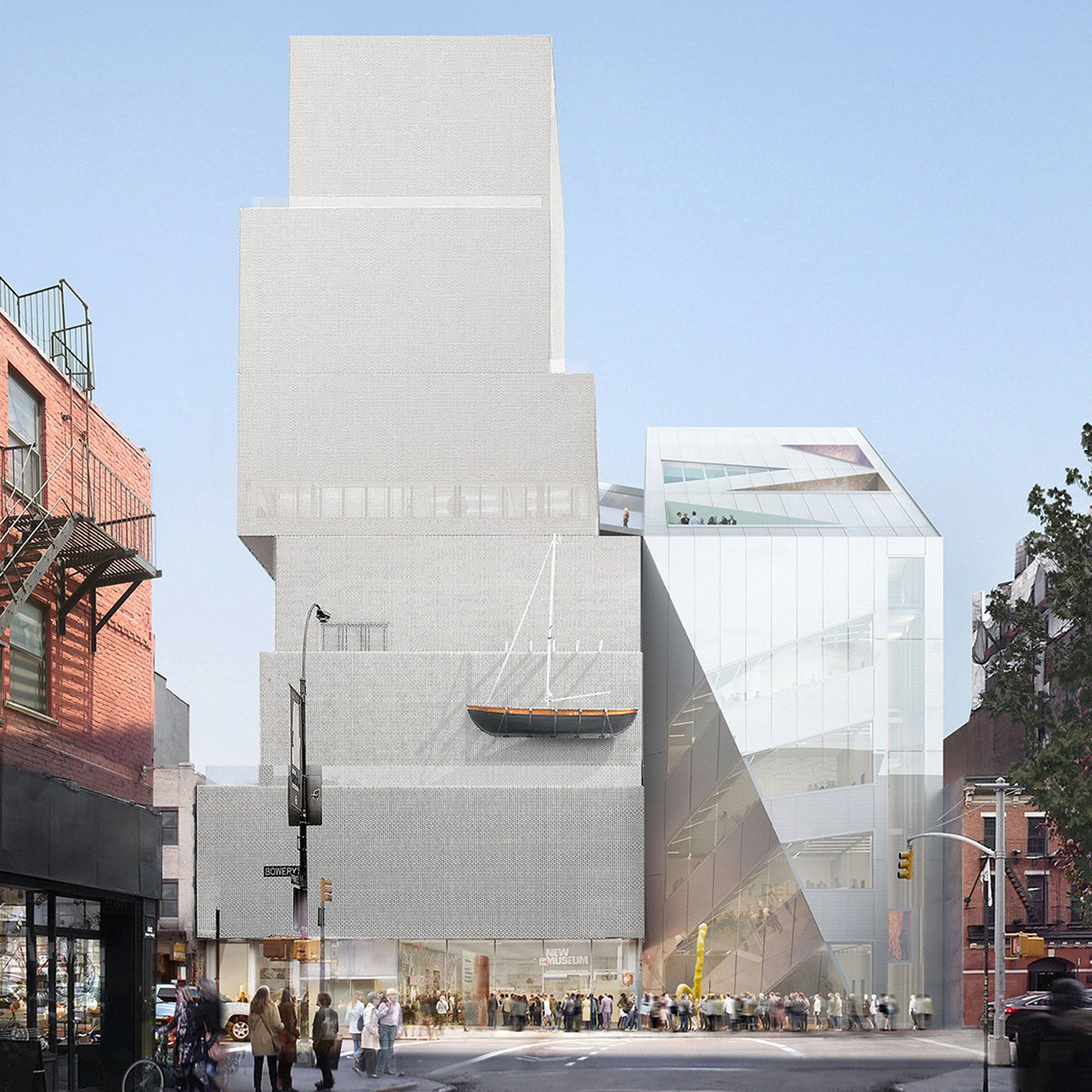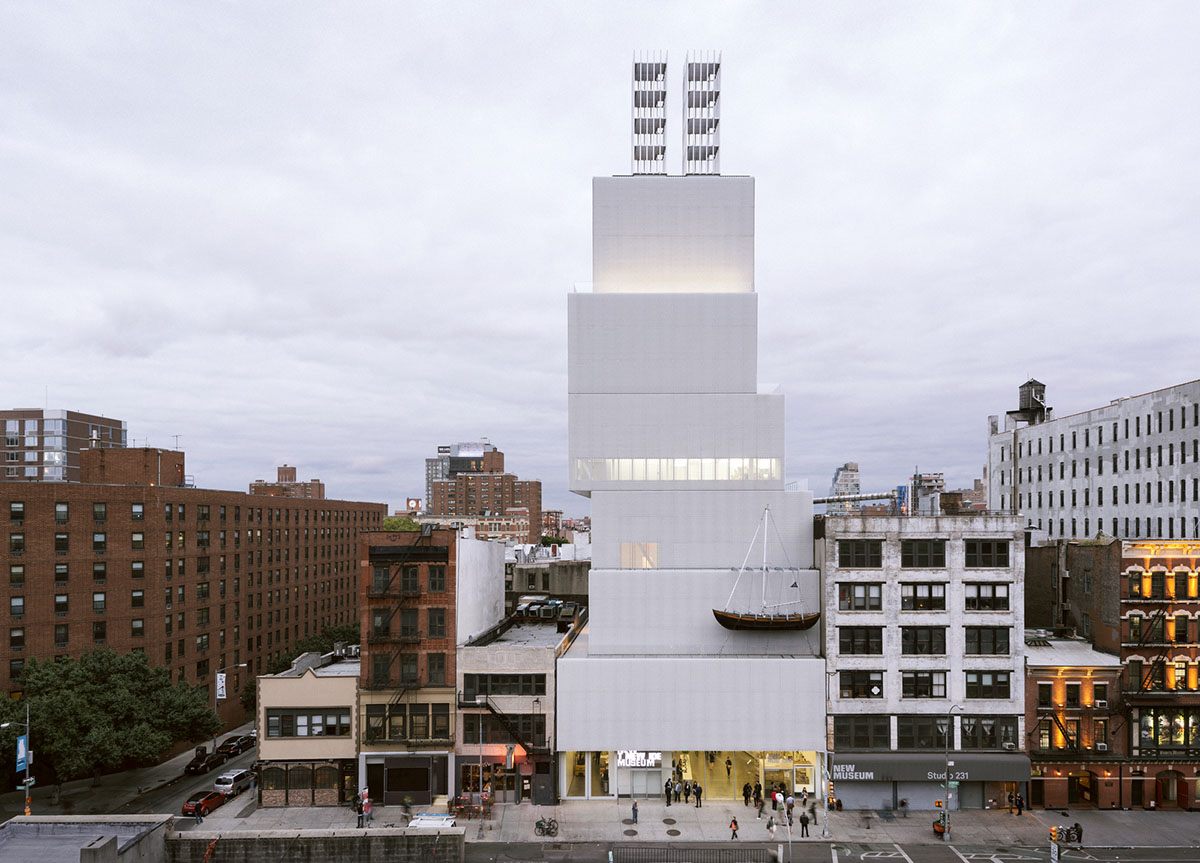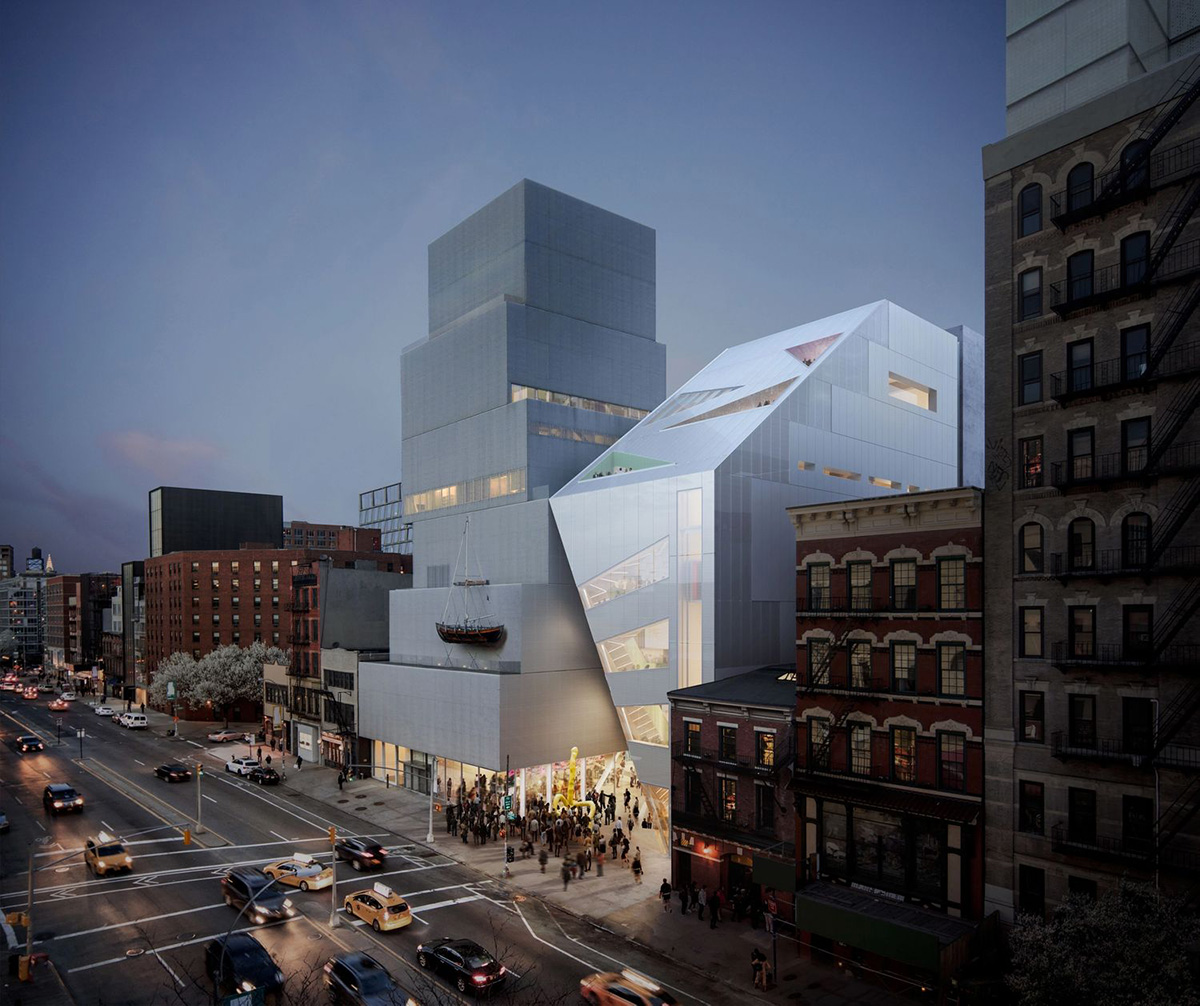Submitted by WA Contents
OMA unveils design for The New Museum Expansion creating a "highly public face" in New York
United States Architecture News - Jun 26, 2019 - 23:45 15528 views

OMA has unveiled its design for the expansion of the New Museum in New York. The angular building will complement SANAA-designed flagship building with an angular and "highly public face", while respecting the integrity of the adjoining building. The building will be OMA’s first public building in New York City.
The project, led by OMA New York Partner Shohei Shigematsu, will be developed with local architect Cooper Robertson. Setting its own distinct identity with a dynamic form, the seven-story and 60,000 square foot (5,574-square-metre) building will include three floors of galleries, doubling the museum’s exhibition space, along with additional space for the museum’s many community and education programs.
The new addition will also be a permanent home for NEW INC - a not-for-profit platform for furthering the Museum’s ongoing commitment to new art and new ideas, while increasing public amenities and improved vertical circulation.

The new extension shows inviting and dynamic facade featuring a "high level of public face".
"Our new building establishes its own distinct identity yet it is highly connected to the existing museum. The new New Museum will be a synergistic pair working spatially and programmatically in tandem, offering a repertoire of spaces to match the institution’s curatorial ambitions and diverse programs," said OMA Partner Shohei Shigematsu.
"A counterpart to the existing tower’s verticality and solidity, the new building will expand the galleries horizontally and reveal the vertical circulation through a transparent facade."
"We wanted to create a highly public face—starting from the exterior plaza and atrium stair to terraced multipurpose rooms at the top—that will be a conduit of art and activities that provides an openness to engage Bowery and the city beyond," he added.

The existing building The New Museum. Image © Dean Kaufman
OMA was commissioned to design the new expansion of the New Museum last year. The new extension will be taking place as adjacent property at 231 Bowery. The New Museum purchased the property in 2008 and the expansion plan was first announced in May 2016. Japanese firm SANAA completed the New Museum in 2007.
The new expansion will also include a total of 10,096 square feet (937,949-square-metre) of exhibition space, the new galleries will connect with the existing galleries on three levels (second, third, and fourth floors), with the ceiling heights aligning on each floor, creating expanded space for exhibitions and horizontal flow between the buildings.
The expanded spaces can be used singularly across the floor-plate to host larger exhibitions or separately for diversity and curatorial freedom. The organization of new galleries and program spaces will support a stronger integration between exhibition programs, education, research, residencies and community outreach programs will help expand the museum’s audiences.

Circulation and programming diagram
OMA detailed its program and explained that the layout of the building program will follow this flow: lower levels devoted to back of house and storage; the ground floor to feature a new restaurant, expanded lobby, and bookstore, along with a public plaza set back at street level; second, third, and fourth floors for galleries, fifth floor for NEW INC; sixth floor for an artist-in-residence studio, as well as a forum for events and gathering, which leads to the seventh floor for education programming and additional events; and an atrium stair on the west façade, connecting each of the floors, along with an elevator core at the front and rear.

The new building’s façade is another notable attribute of OMA’s design. OMA uses a laminated glass with metal mesh, the façade will provide a simple, unified exterior alongside the SANAA building, with a material that recalls and complements the SANAA façade, yet allows for a higher degree of transparency. The OMA building will communicate the activities of the Museum outwards while creating a more inviting presence drawing the public inwards.
The New Museum has received a lead gift of $20M from longtime trustee Toby Devan Lewis, the largest gift in the Museum’s history. The Museum will recognize Lewis’s leadership role at the New Museum by naming the new building in her honor, as announced today by James Keith Brown, The New Museum’s Board President.
Renderings © Bloom Images/OMA
Drawing © OMA
> via OMA
