Submitted by WA Contents
OMA's 121 East 22nd Street redefines the streetscape with prismatic corner in Manhattan
United States Architecture News - May 28, 2019 - 00:31 14312 views
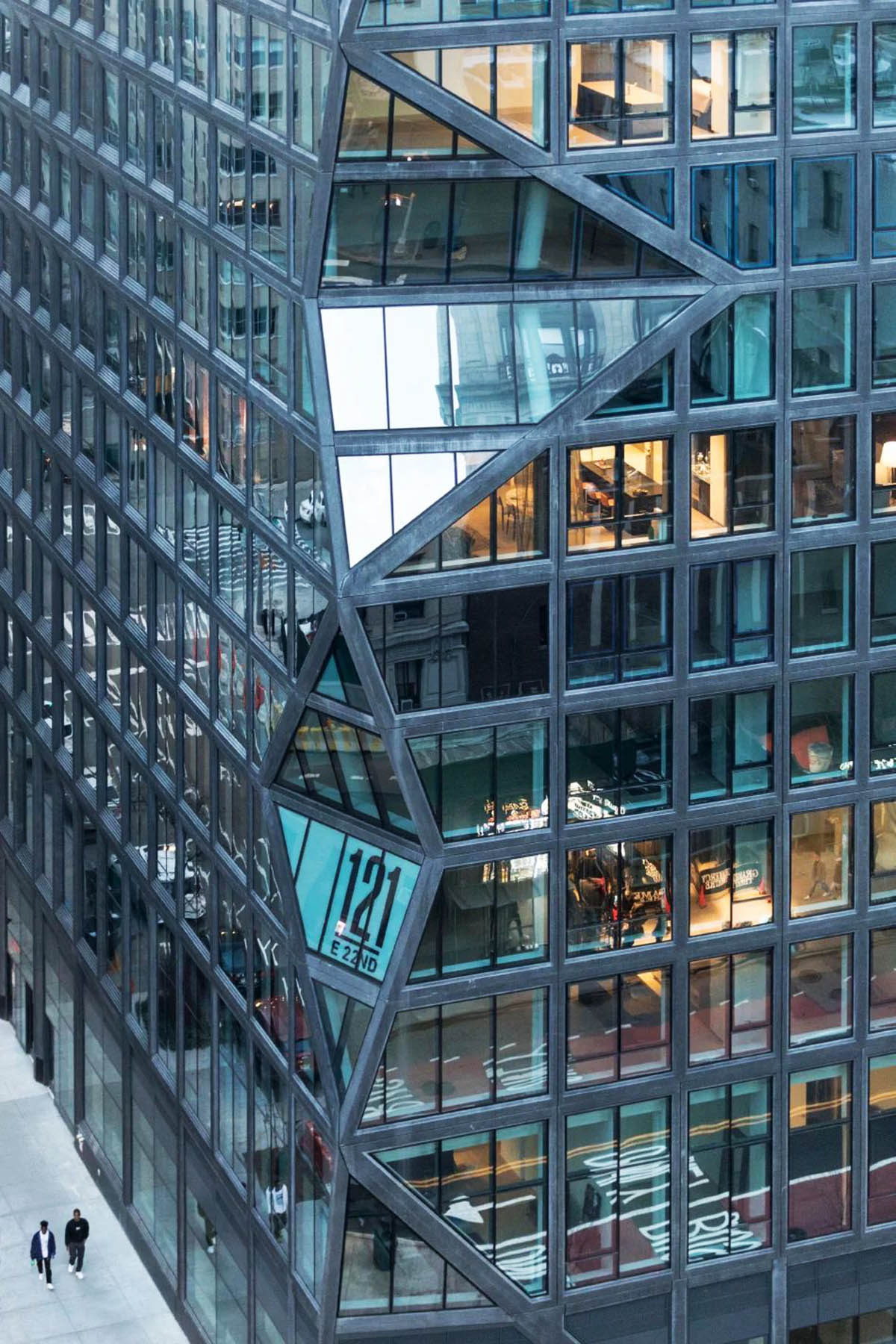
OMA has completed its first residential tower in Manhattan, New York, featuring a dramatic and prismatic corner that changes the streetscape.
Situated on an L-shaped site, the site straddles two separate and distinct neighborhoods: Gramercy Park, a calm oasis formed around a private park and Madison Square, a bustling public space hosting an array activities and commercial programming.
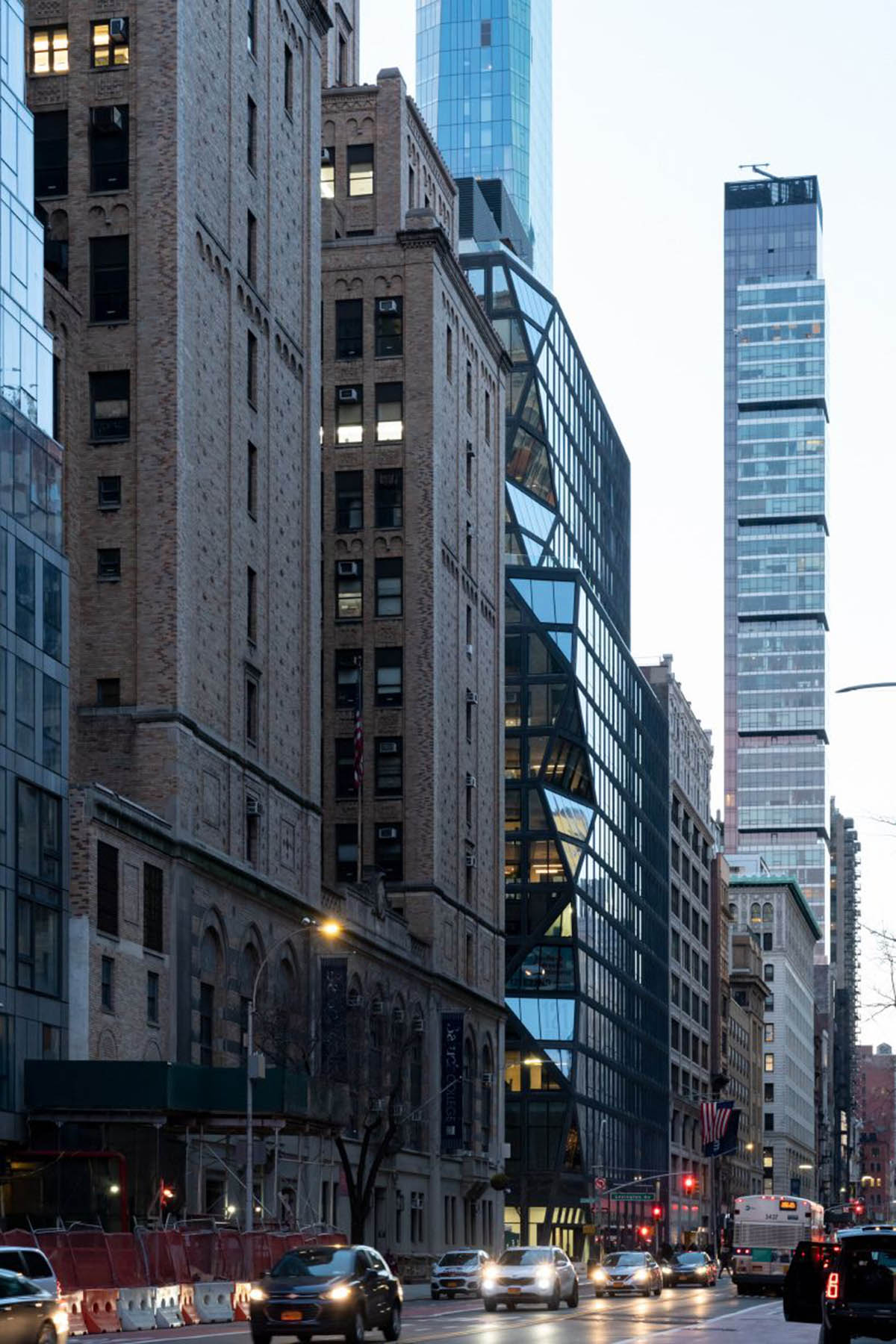
Image © Iwan Baan
The project, named 121 East 22nd Street, consists of two separate towers, one of them reaches to 18 story to the north and the other reaches 13 story to the south. The tower contains 133 residential units in total.
The front façade of the tower is composed of a grid of black windows and the tower's corners are collapsed inwards with angular surfaces that create a prismatic effect - in which evokes a cubist collage of multiple neighborhood perspectives.

Image © Laurian Ghinitoiu
The project, led by OMA New York Partner Shohei Shigematsu, is tucked away from busy streets, an internal courtyard links the complex’s two towers and provides a valley-like oasis. Intimate balconies and terraces overlooking the courtyard provides additional amenities for the complex.
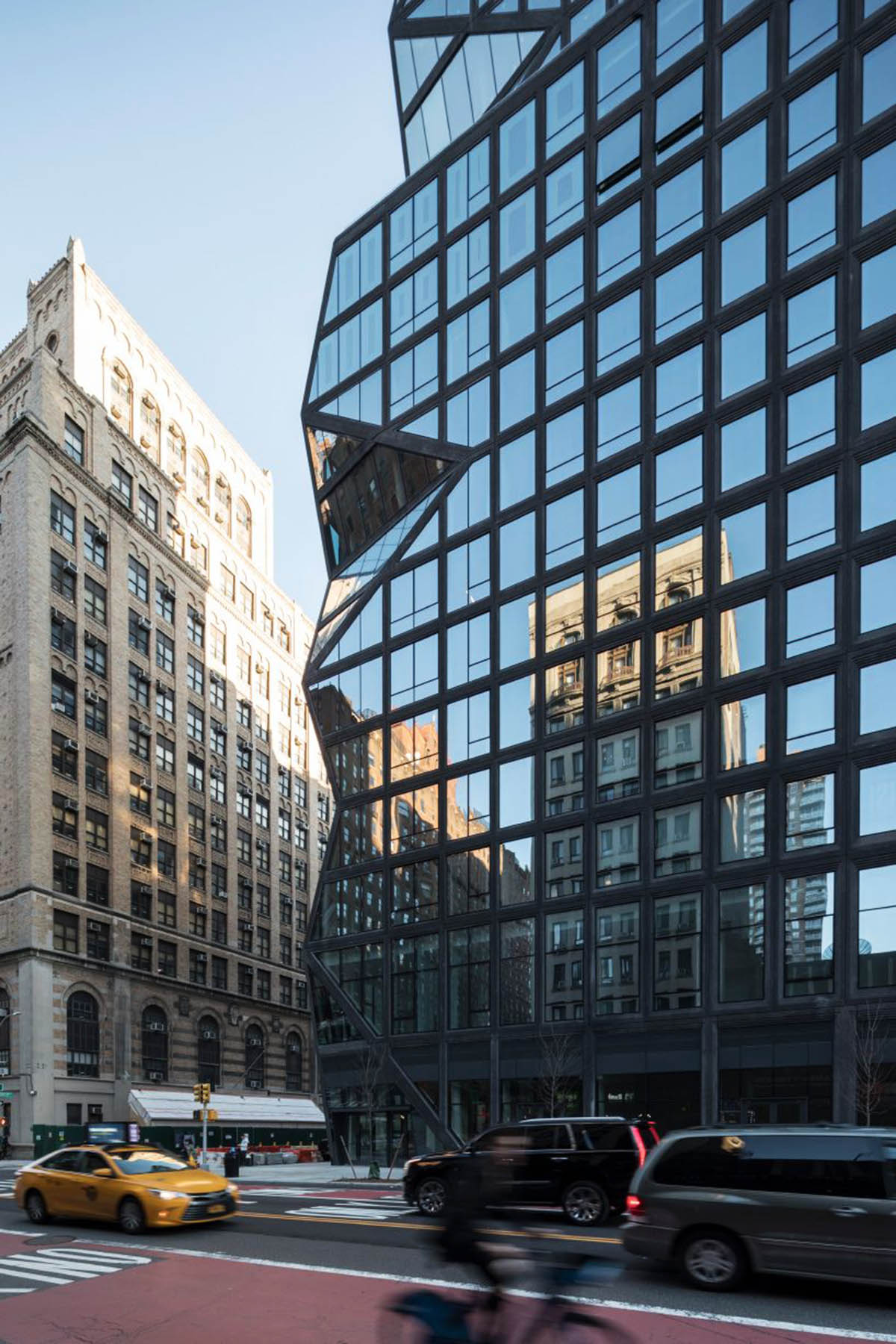
Image © Laurian Ghinitoiu
"The design responds to the duality of the site’s urban context, where Gramercy Park meets Madison Square and a residential block meets a bustling avenue. The dynamic intersection of these multiple identities is expressed by a three dimensional, prismatic corner on Lexington and East 22nd Street," said Shohei Shigematsu.
"The interlocking planes introduce a new identity, evoking a cubist collage of multiple neighborhood perspectives, while framing unique views to the sky or the lively street below for residences"
"Punched windows echoing the façade of the tower’s pre-war neighbors seamlessly transition to contemporary, floor-to-ceiling glazed windows, forming a gradient from historic to modern," Shigematsu added.
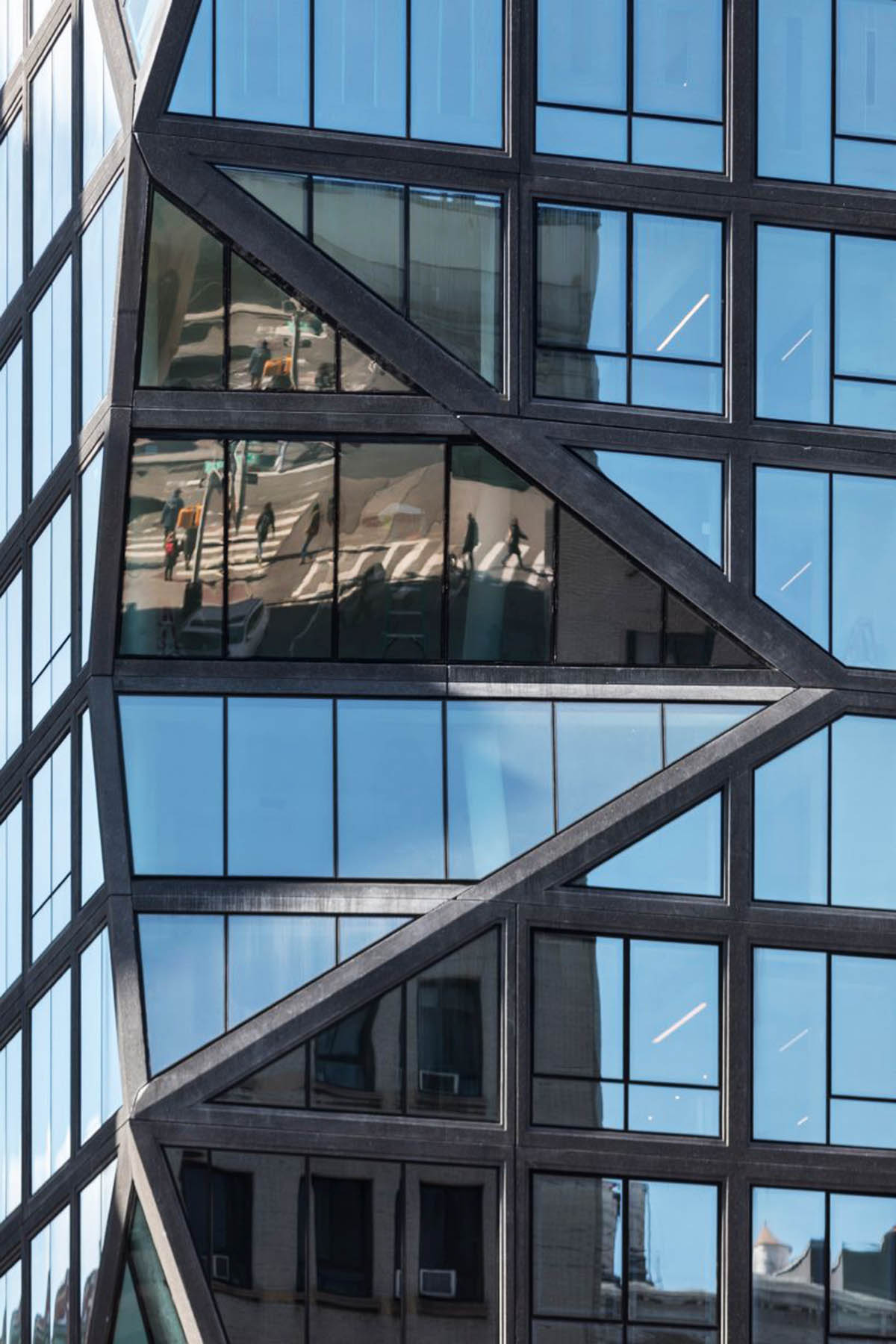
Image © Laurian Ghinitoiu
The facade of the building is made of black precast concrete panels that marks the entrance of the tower itself. The entrance of the building is accessed on 22nd street via punched windows.
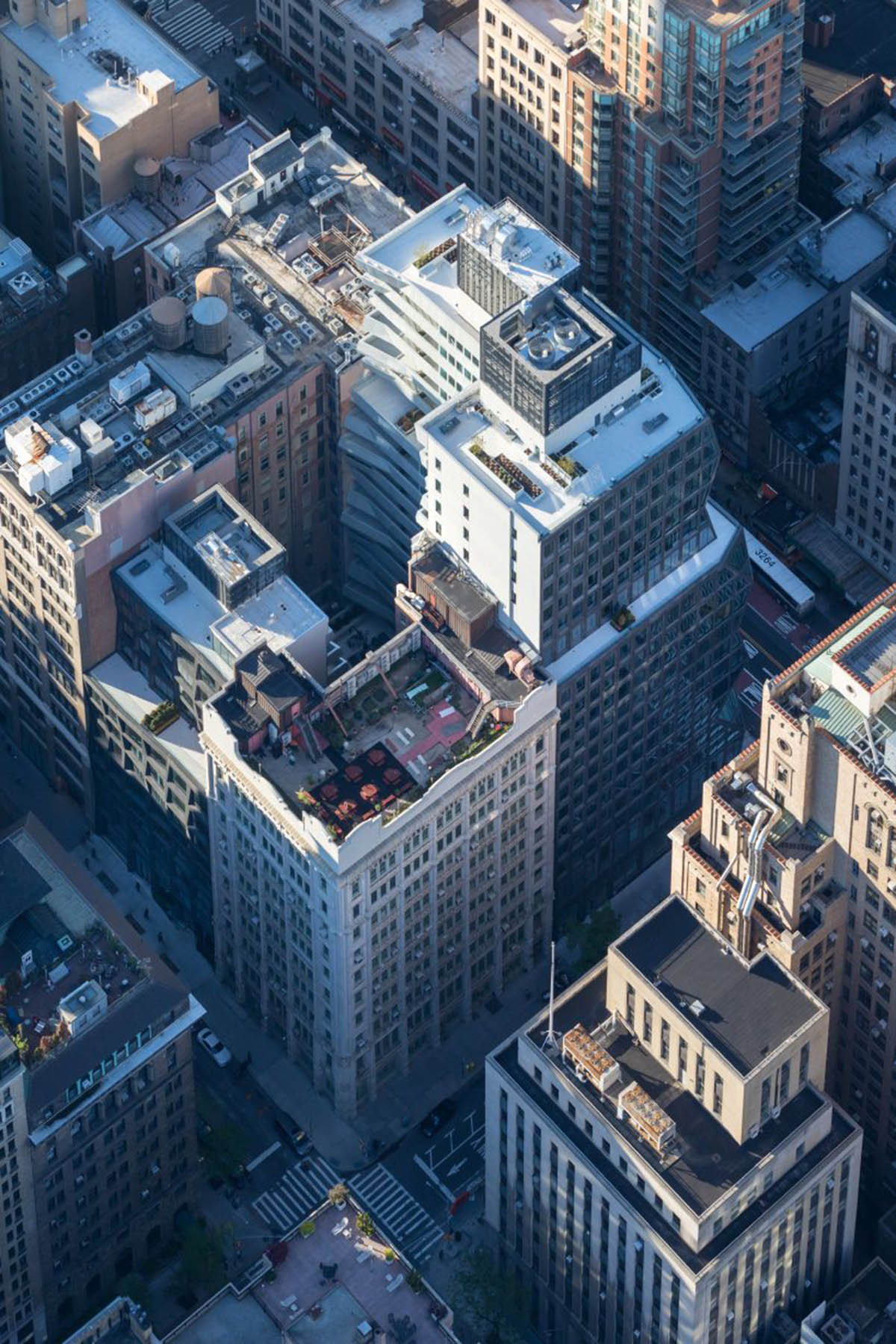
Image © Iwan Baan
Visitors arrive the entrance on tree-lined 22nd Street which opens to a welcoming lobby with views of the courtyard. The front desk is attended 24/7, complete with hotel-style concierge service that will cater to your every need.
The indoor pool opens up to the courtyard for a breath of fresh air. The adjacent fitness center has plenty of floor space, machines, and equipment so visitors can stretch out and sweat it out.
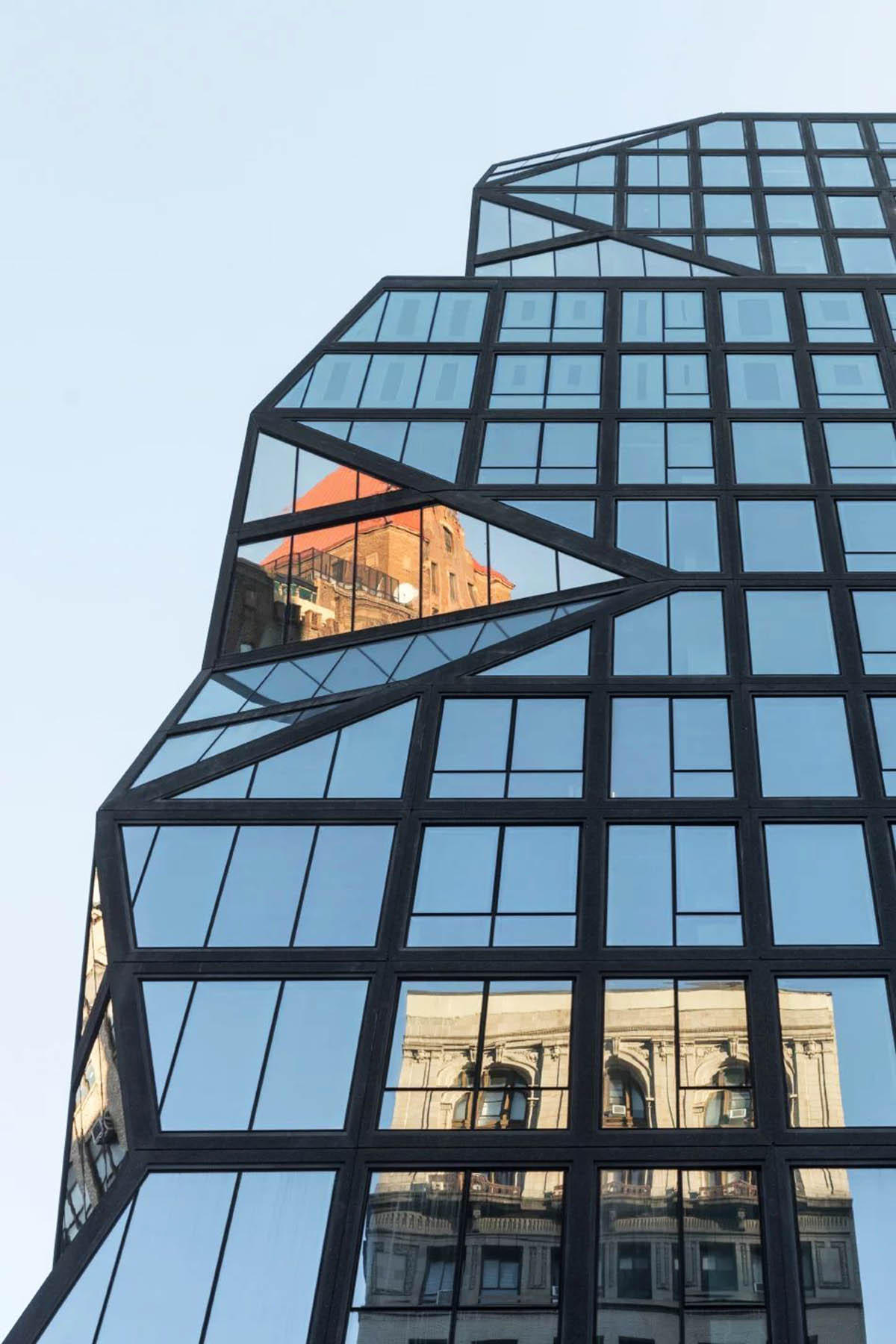
Image © Laurian Ghinitoiu
Up top, an outdoor grill and fire pit heat things up when days get cool. Friends and family will certainly appreciate an invite to the roof terrace, where they can enjoy west-facing views — a collage of the city both old and new.
In the interior of residences, the architects used quartz, stainless steel, and polished chrome form a clean slate for culinary creations. Ceiling heights up to 10’2”, oversized windows and wide plank oak floors create an open space.
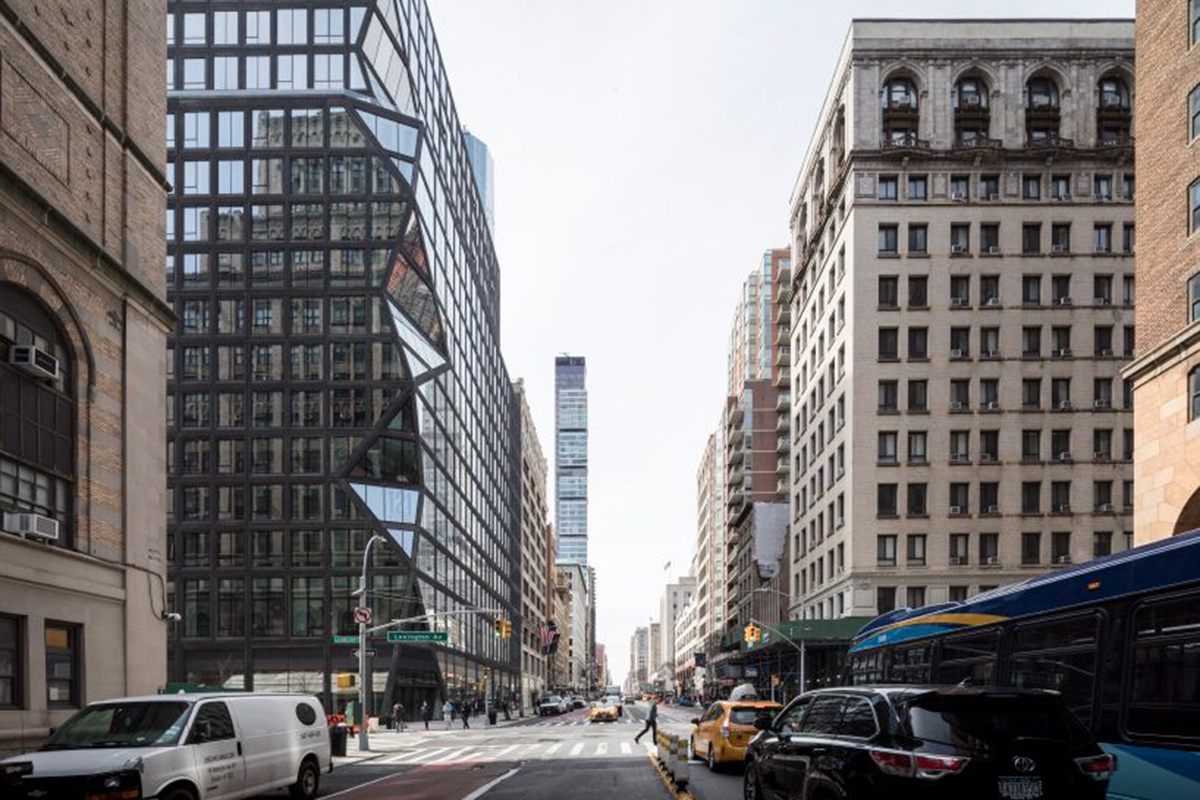
Image © Laurian Ghinitoiu
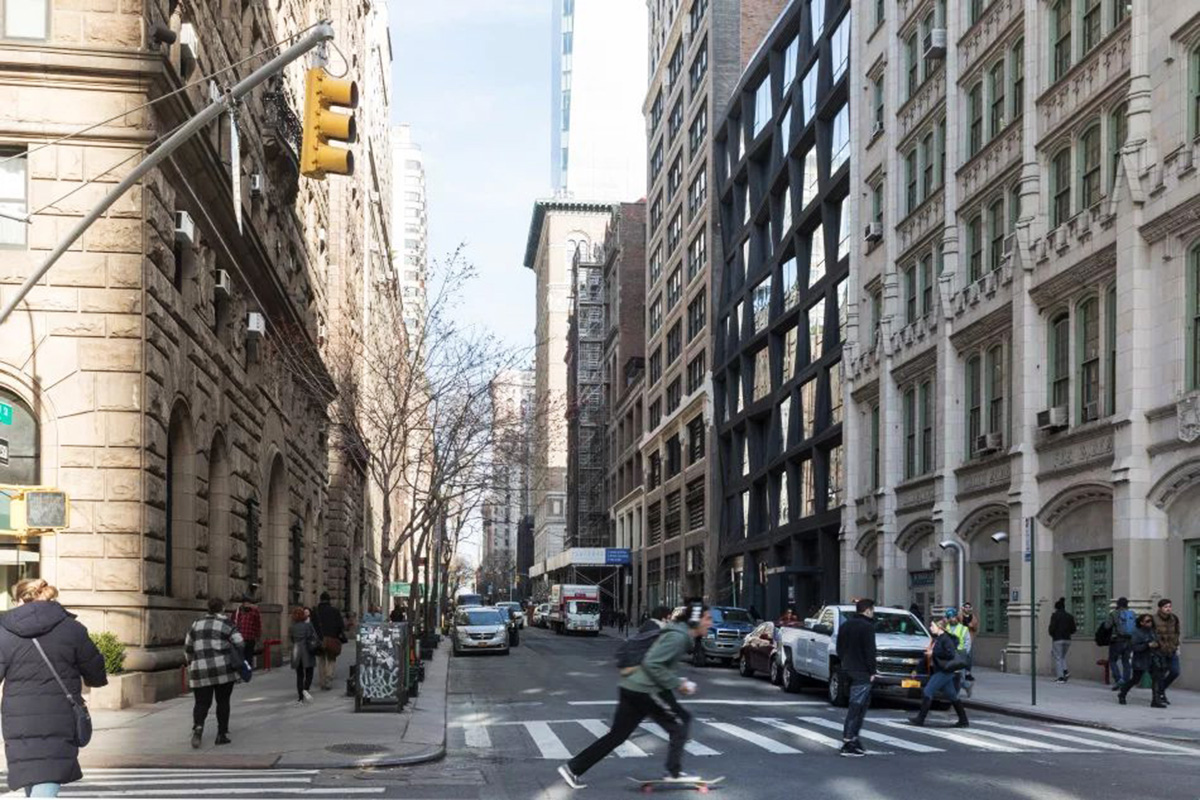
Image © Laurian Ghinitoiu
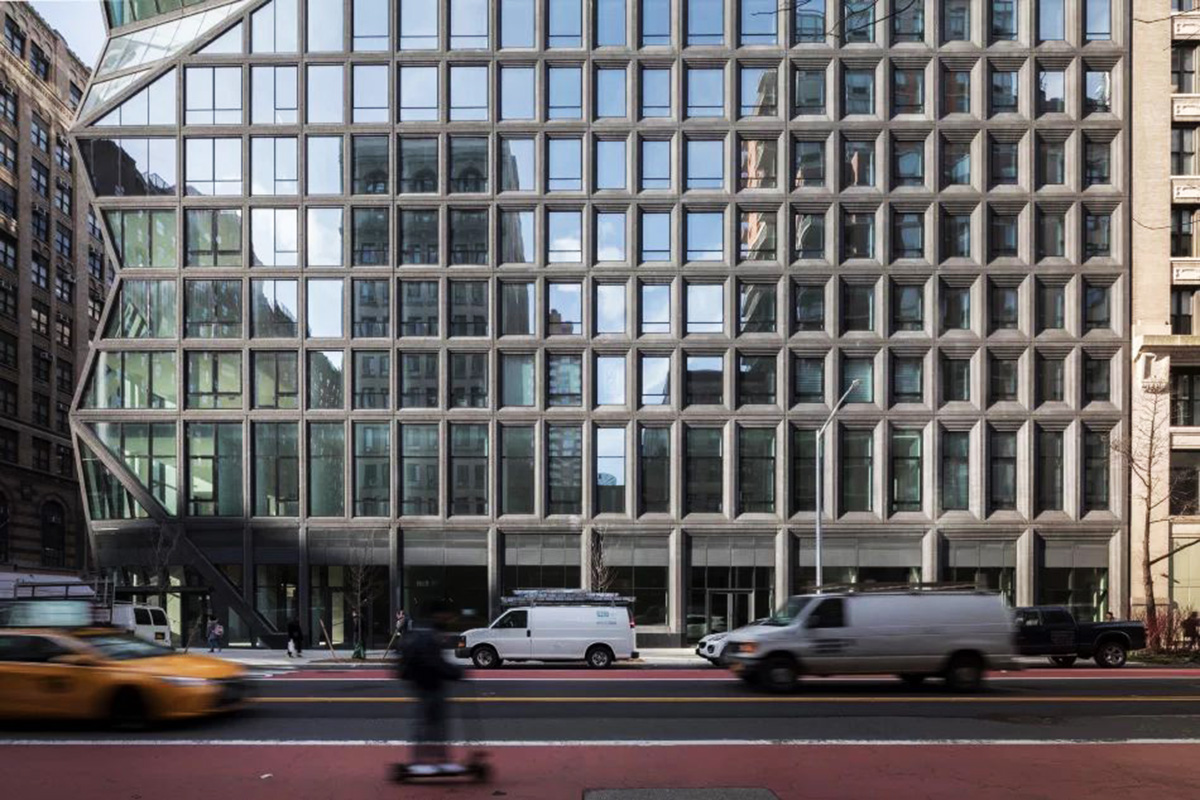
Image © Laurian Ghinitoiu
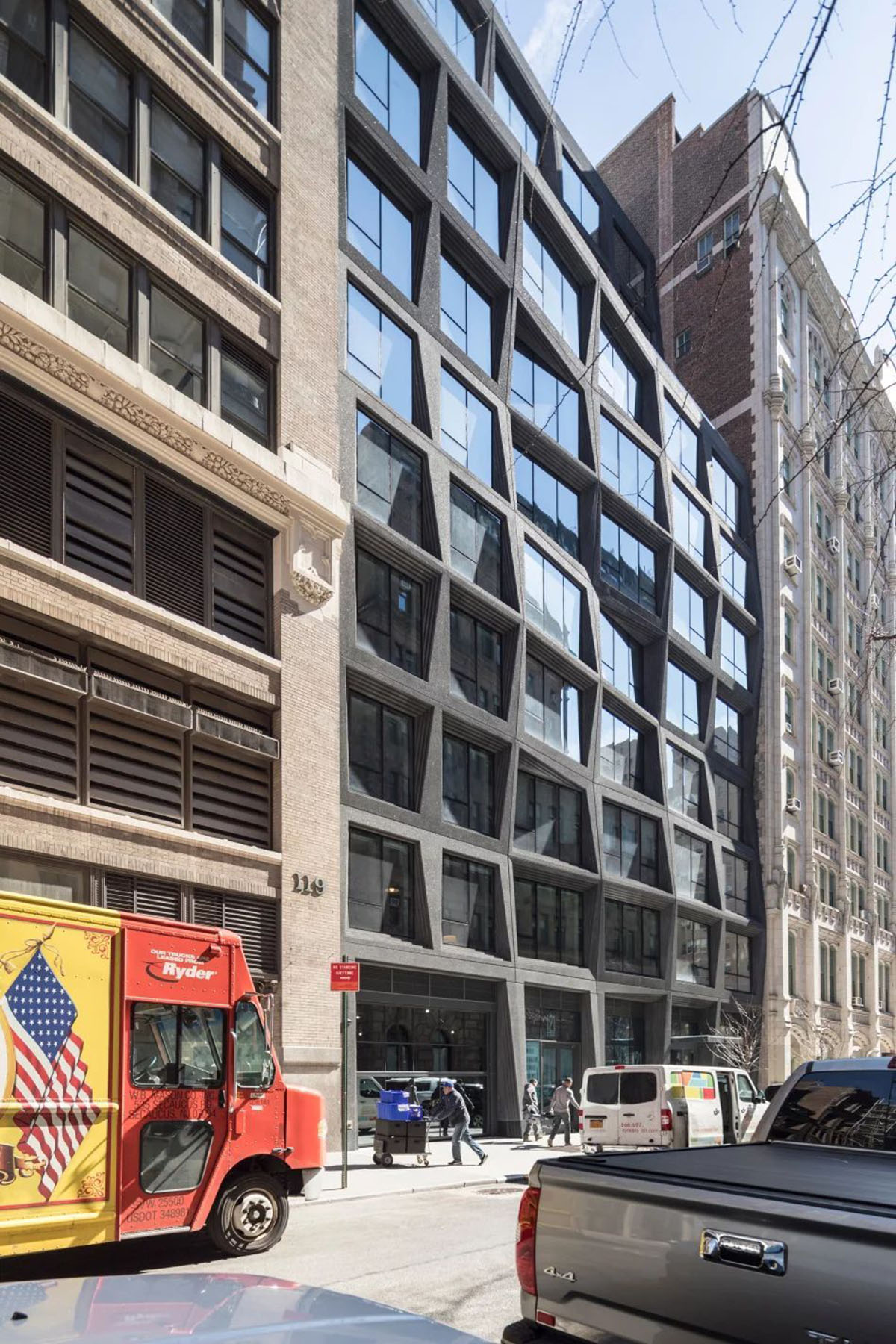
Image © Laurian Ghinitoiu
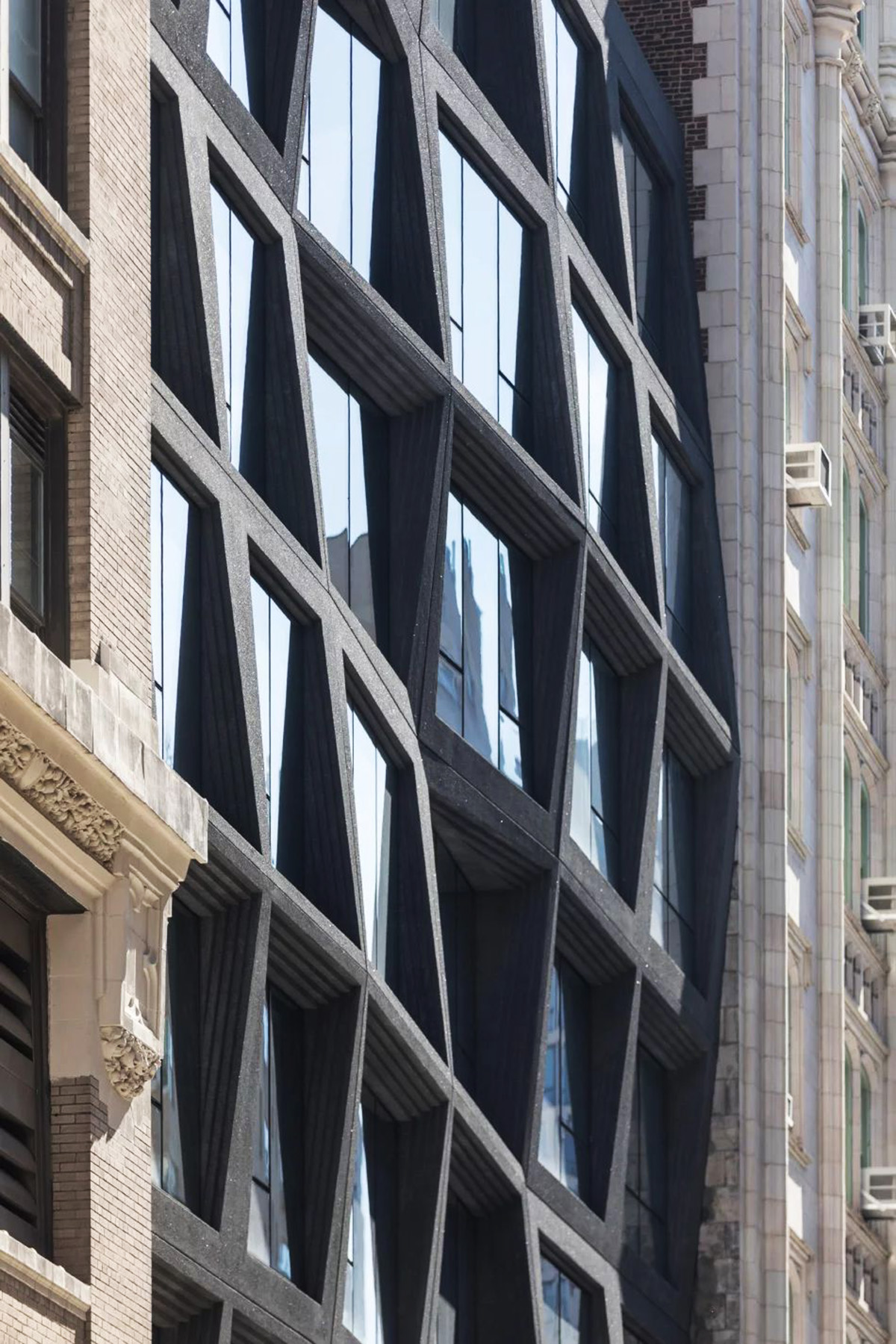
Image © Laurian Ghinitoiu
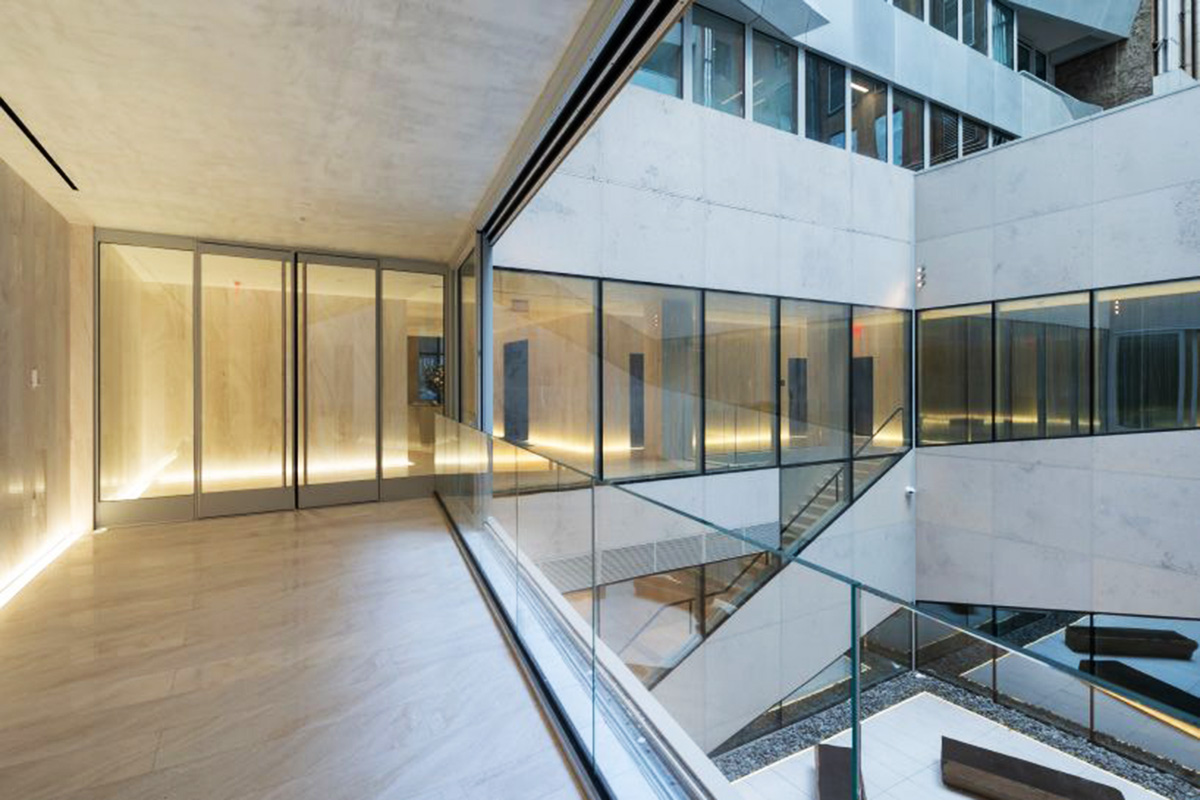
Image © Iwan Baan
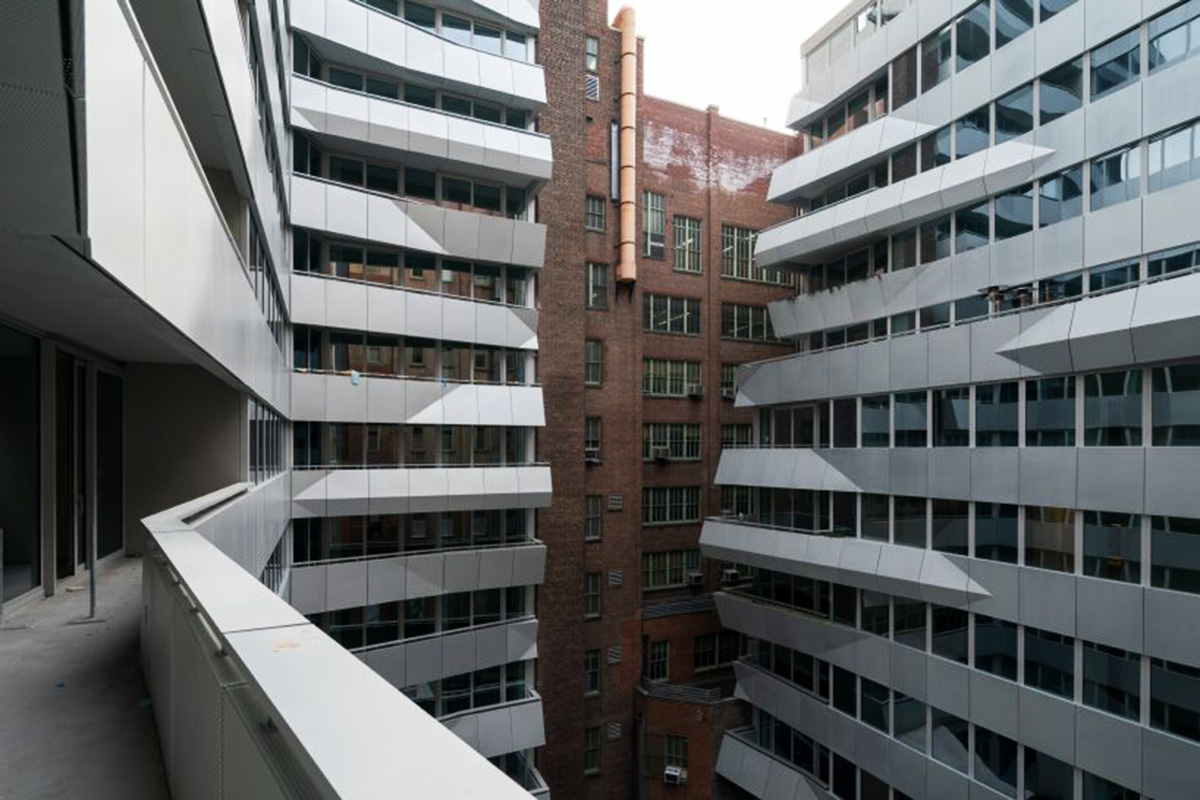
Image © Iwan Baan
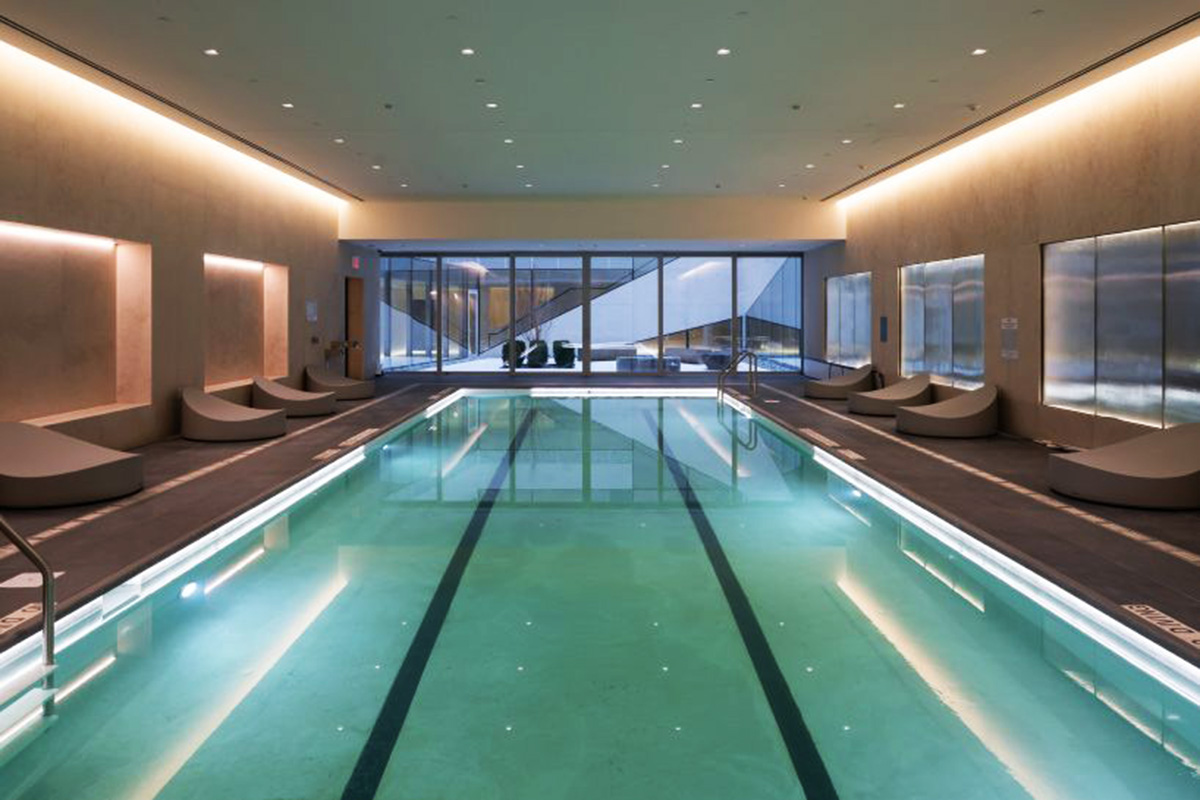
Image © Iwan Baan
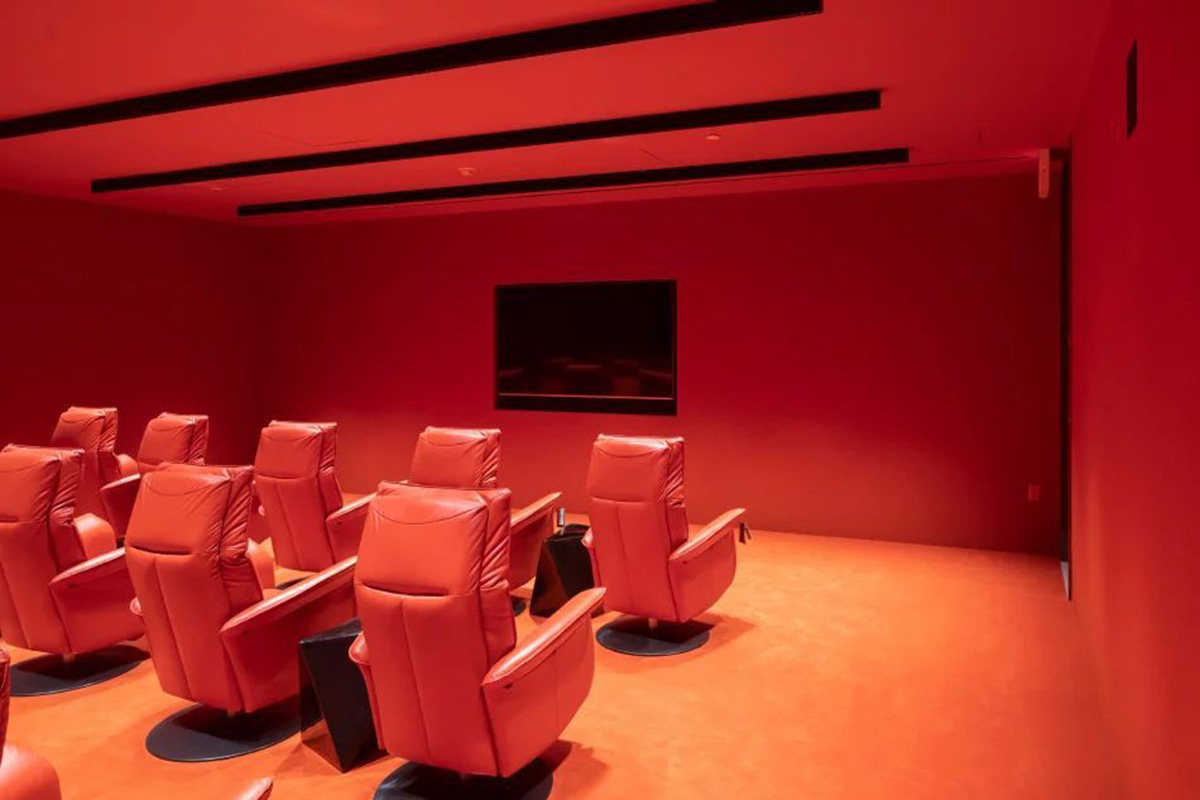
Image © Iwan Baan
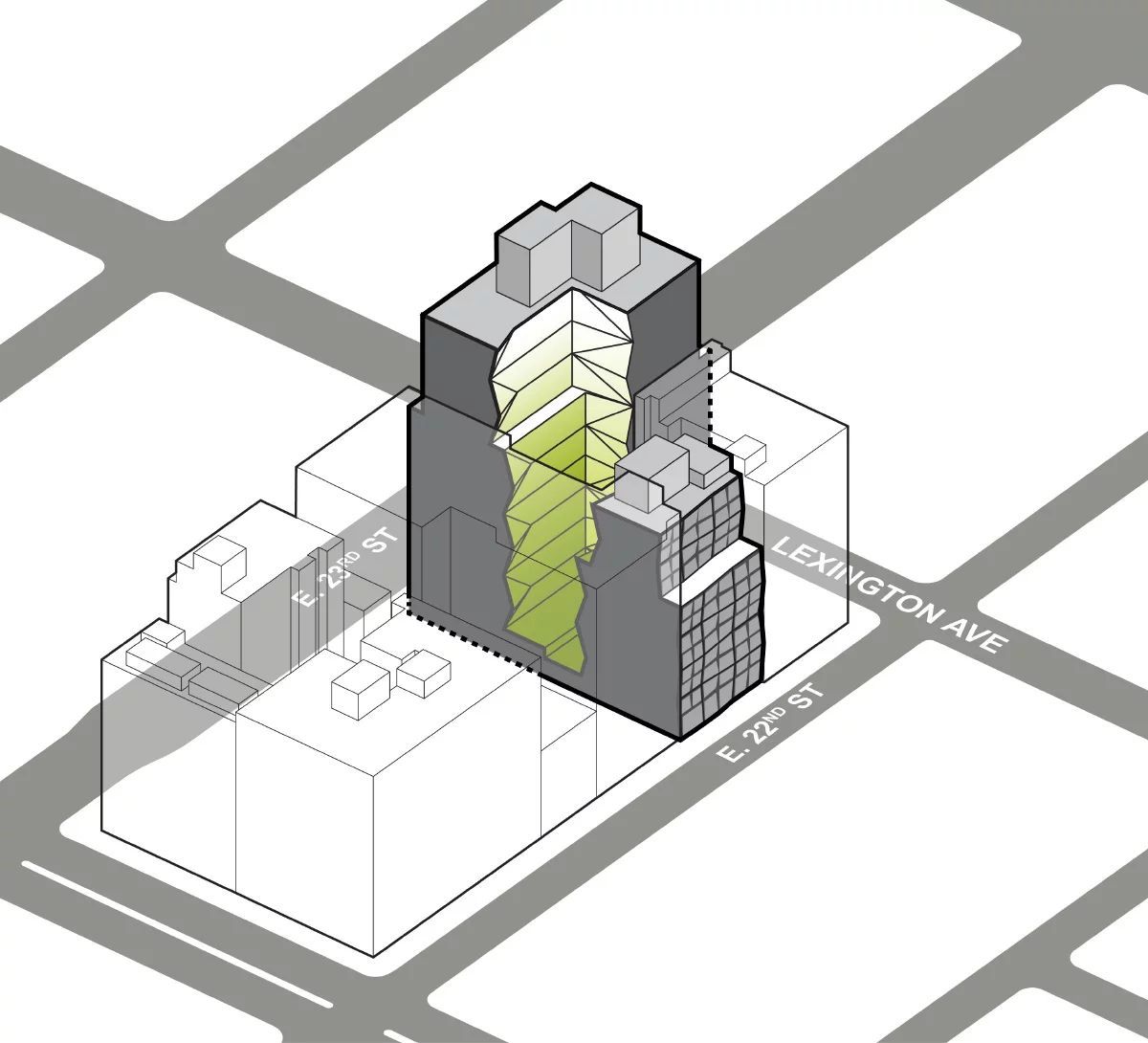
Image © OMA
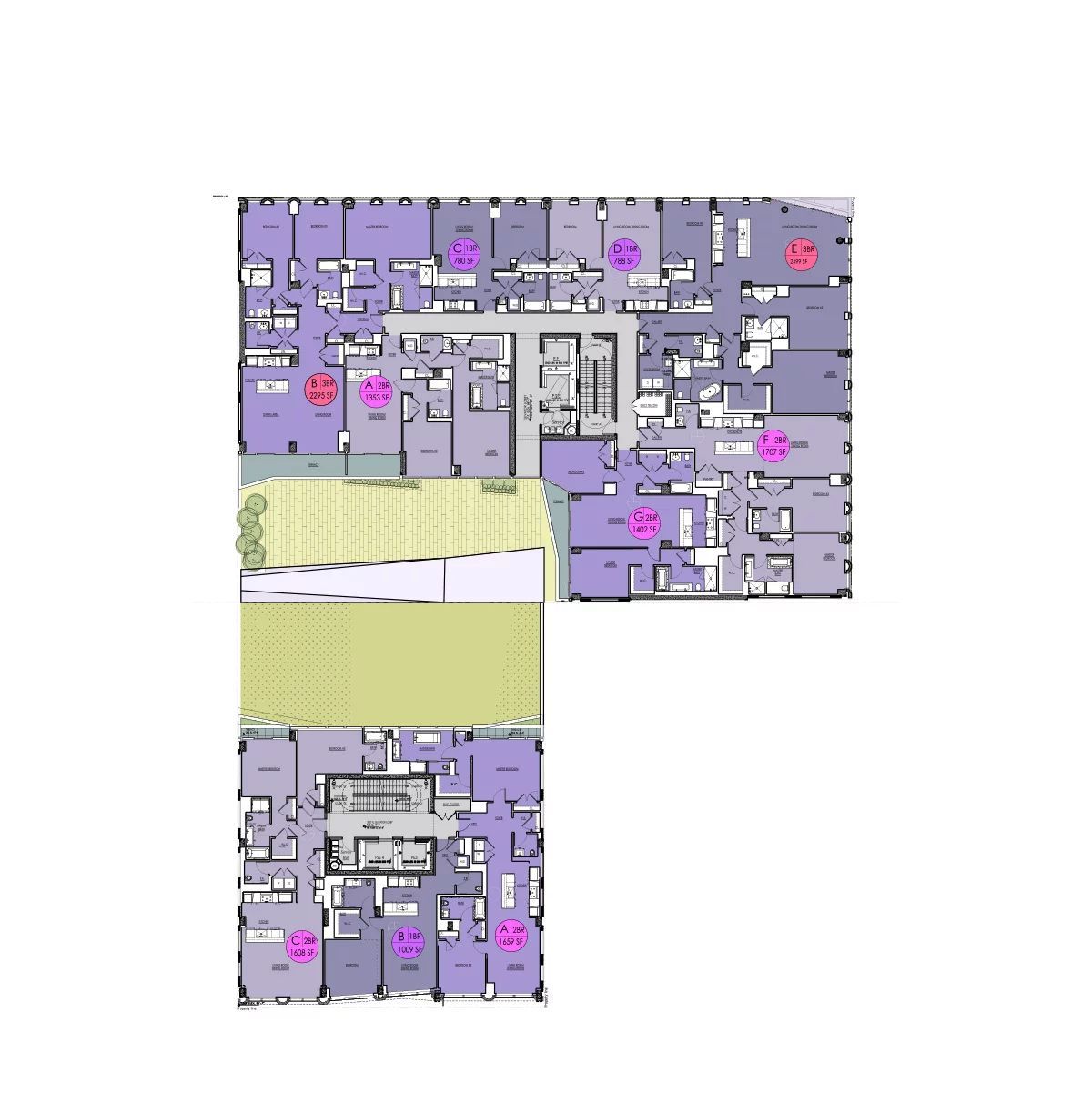
Image © OMA

Image © OMA
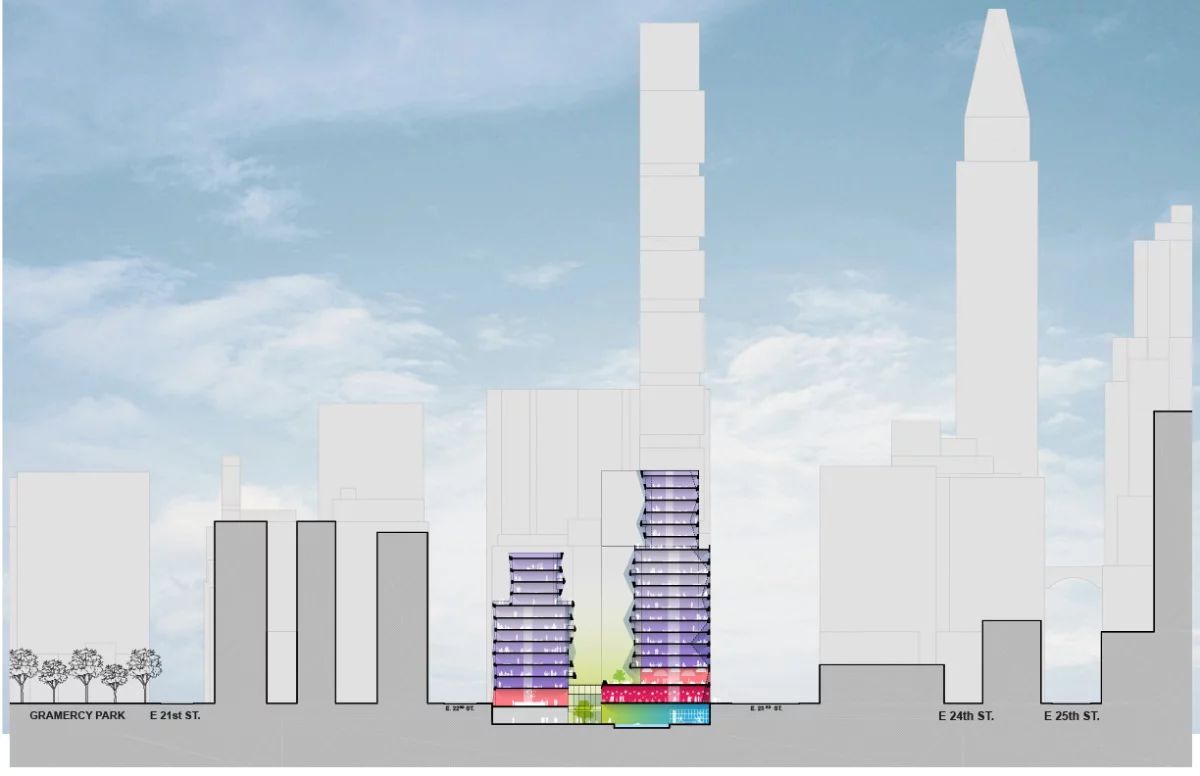
Image © OMA
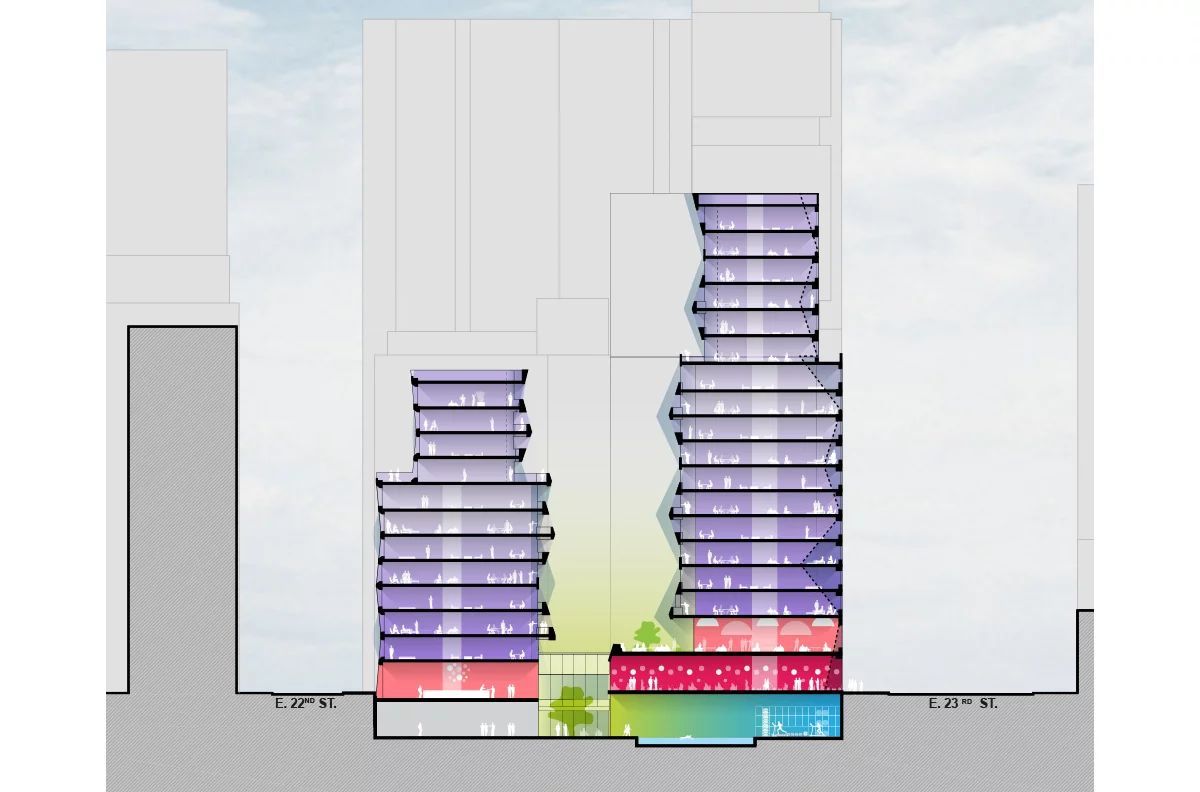
Image © OMA
Top image © Laurian Ghinitoiu
> via OMA
