Submitted by WA Contents
Wafai's curvaceous small family house is set to look at a lush forest on Swiss lake Türlersee
Switzerland Architecture News - Jul 08, 2019 - 07:24 24267 views
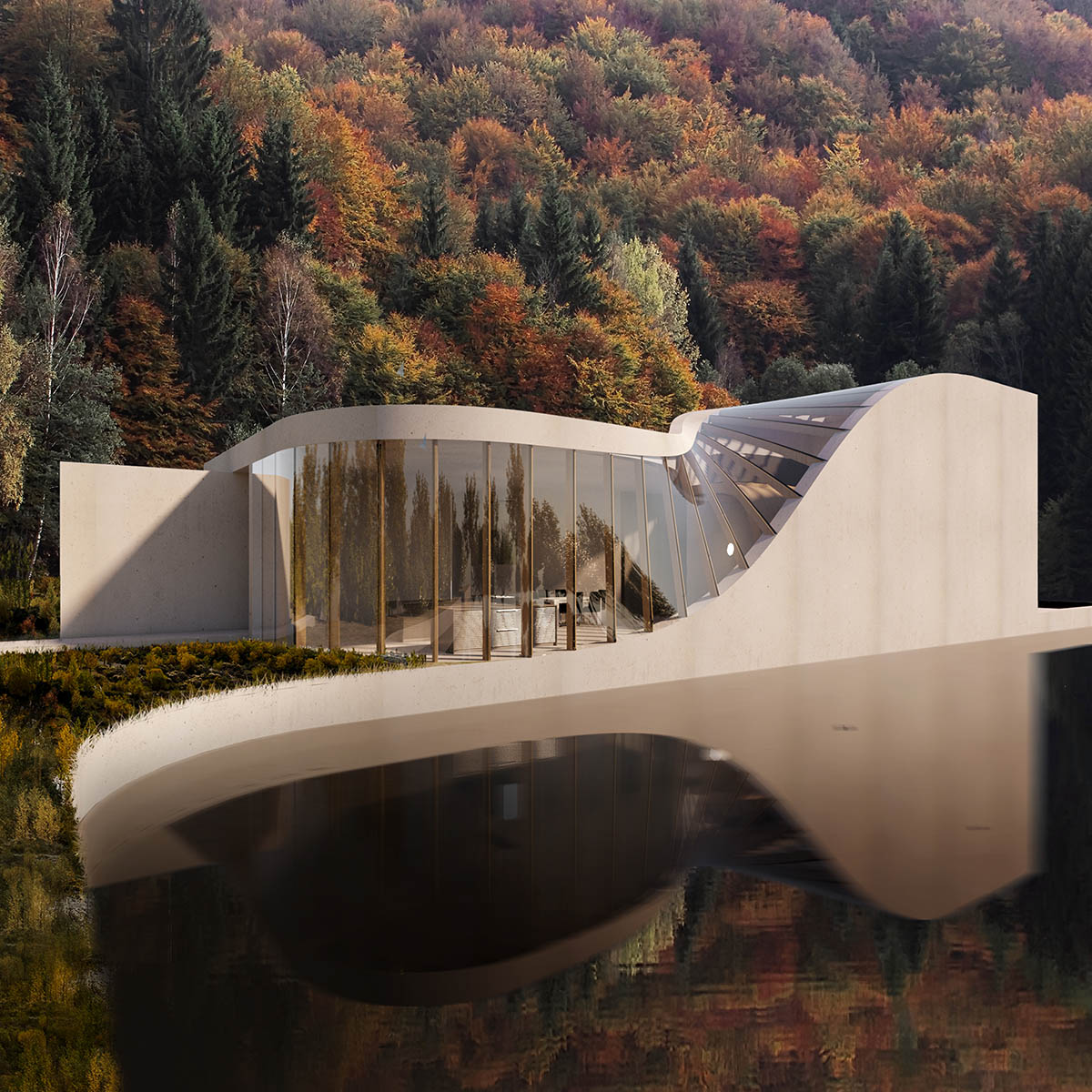
Turin-based architecture practice Wafai Architecture and Design has unveiled design for a small family house located on the lake Türlersee in Switzerland. Named Lake House, the curvaceous form of the house is designed to create a contrast against the lush forest behind the lake.
The architect develops the concept for a small family and it is designed as a small vacation house within natural environment. The architects take inspiration from the existing site features, while creating contrast with the backdrop and sometimes emphasizing them with the surrounded nature.
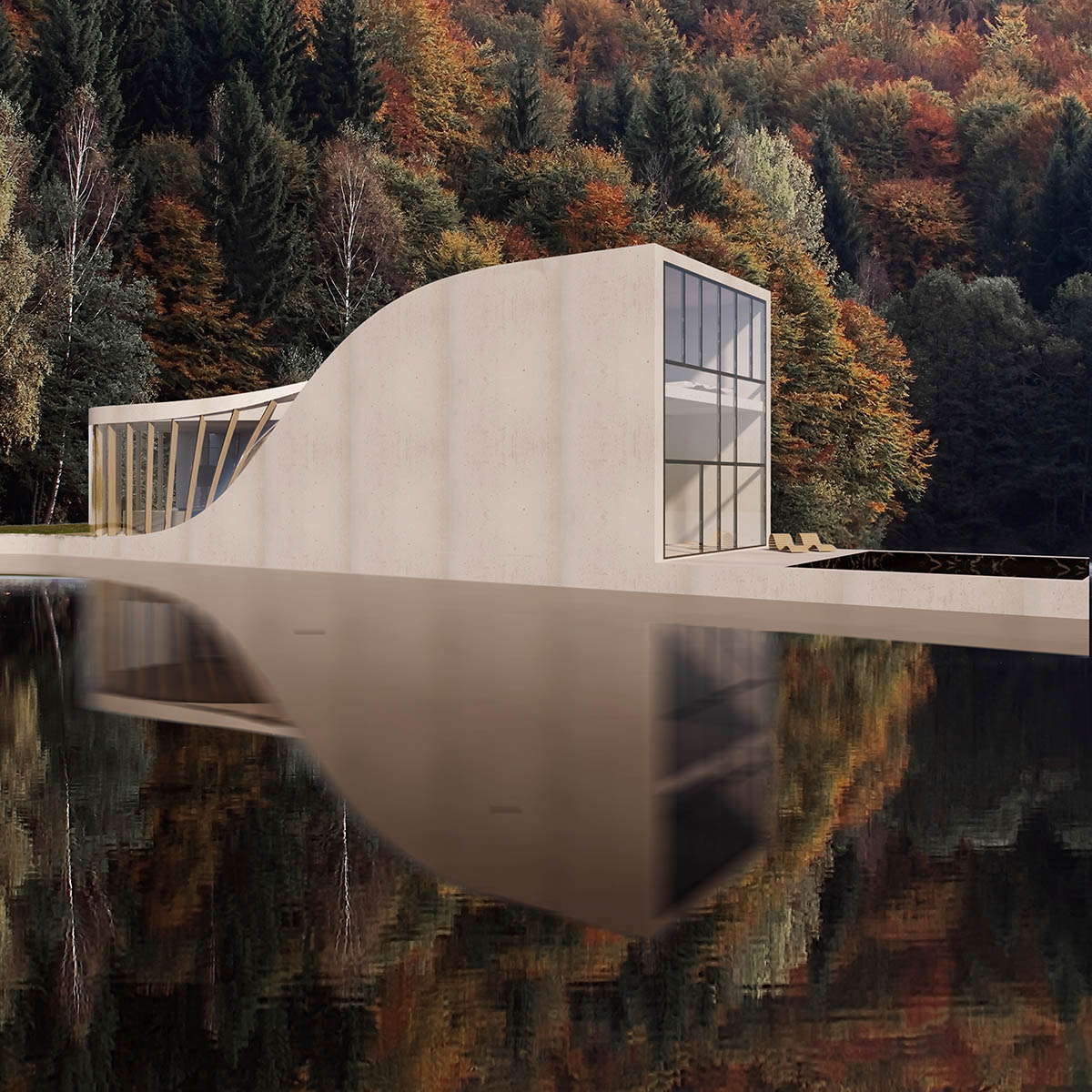
"It was initially for a client but the project unfortunately didn’t show up as the client had difficulties acquiring the land, I decided to visit the area alone after studying the area on the internet, and I was fascinated by its nature, it's far better than any image found online," said the architect.
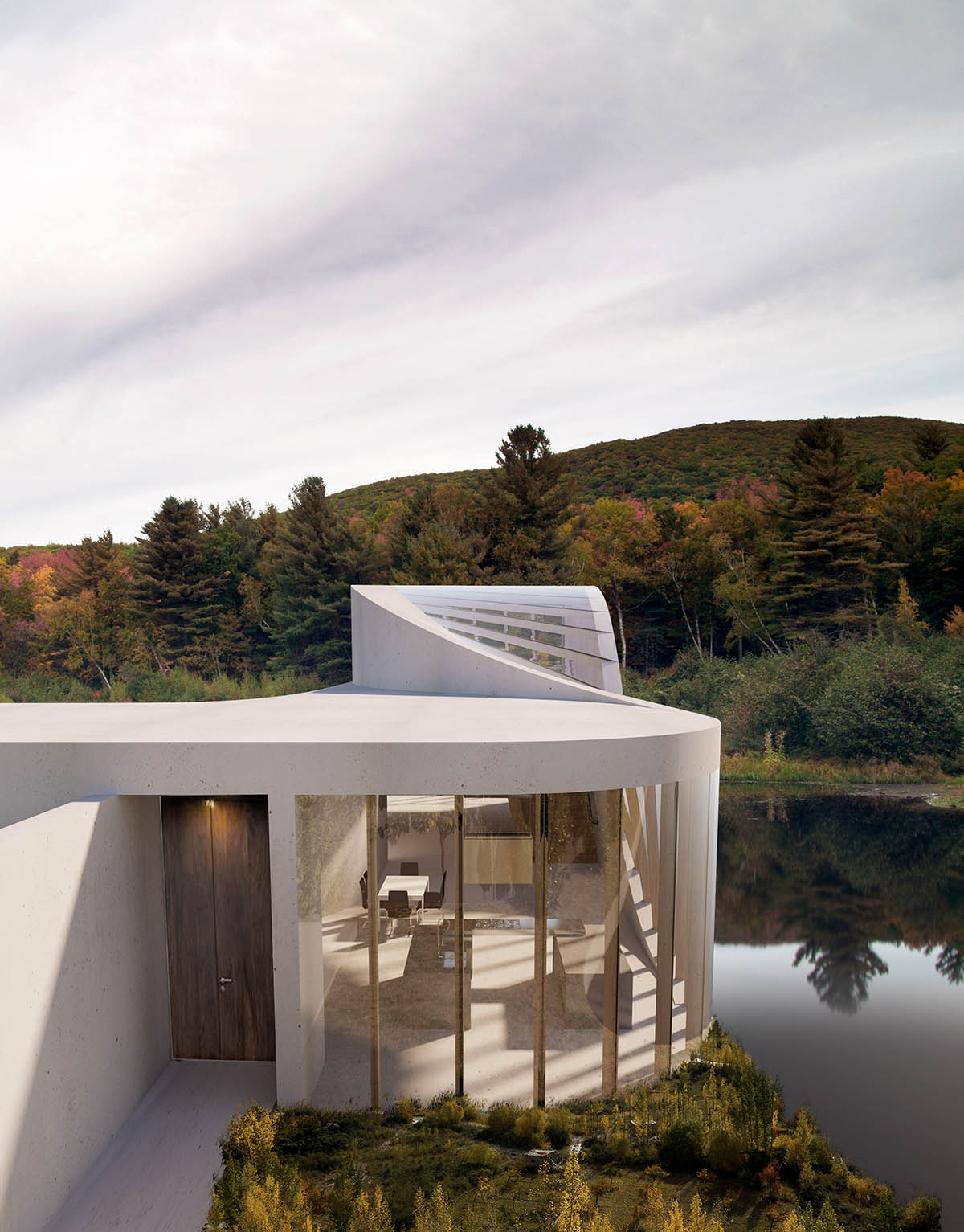
The surface of the wall gradually transforms itself into a roof element, these dynamic lines drive the eye sight to the forest and merge the house in the environment, gently without bothering the sky,forest and water scene.
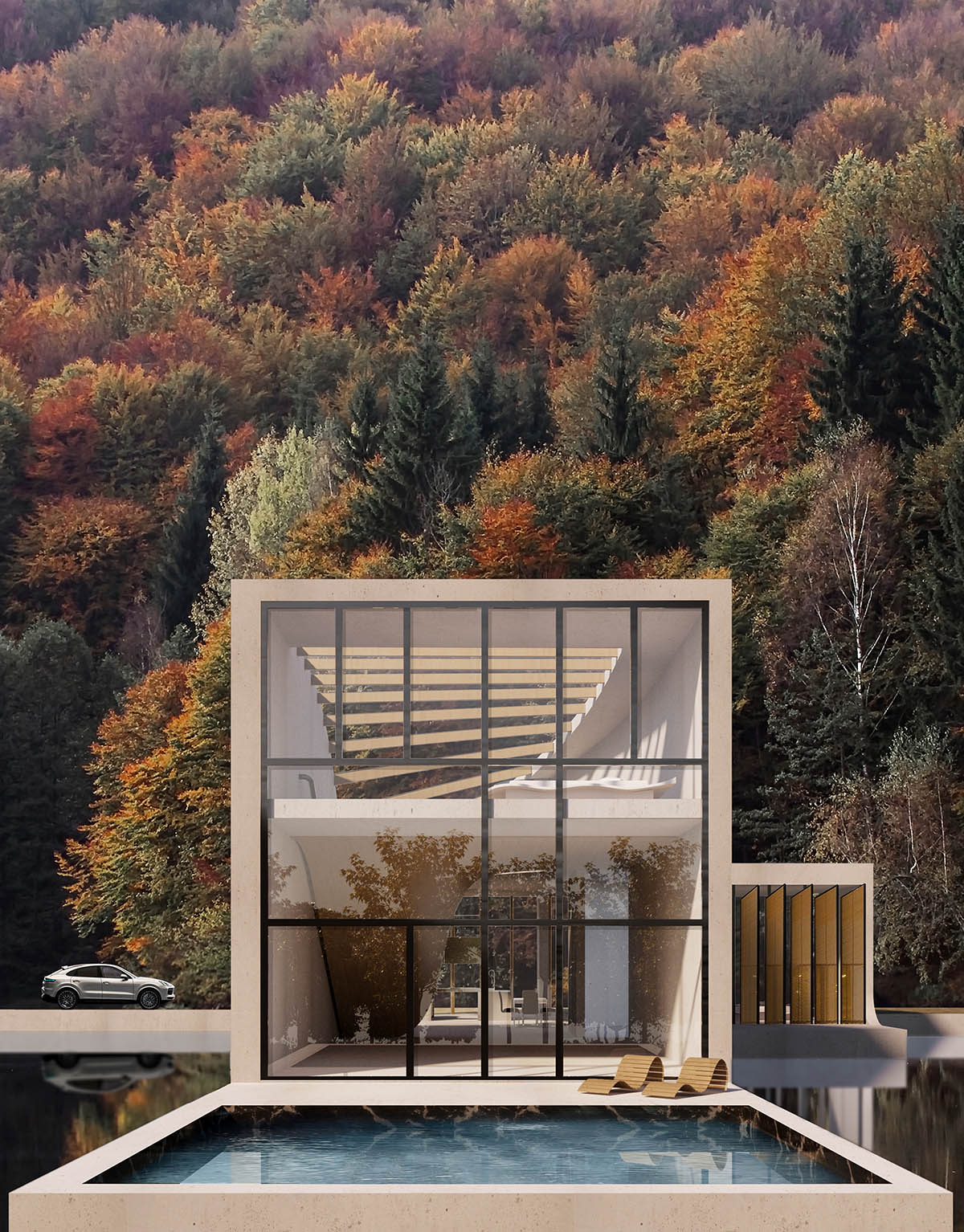
The wooden part with glass façade and walls with roof move progressively, providing a natural sun light complement the simple, yet cozy interior design, and a panoramic view for the sky and the forest.
The dynamic open space starts to move progressively as the wall and roof around the entrance as visitors walk inside the house, and create a playful space towards the glassed main facade.
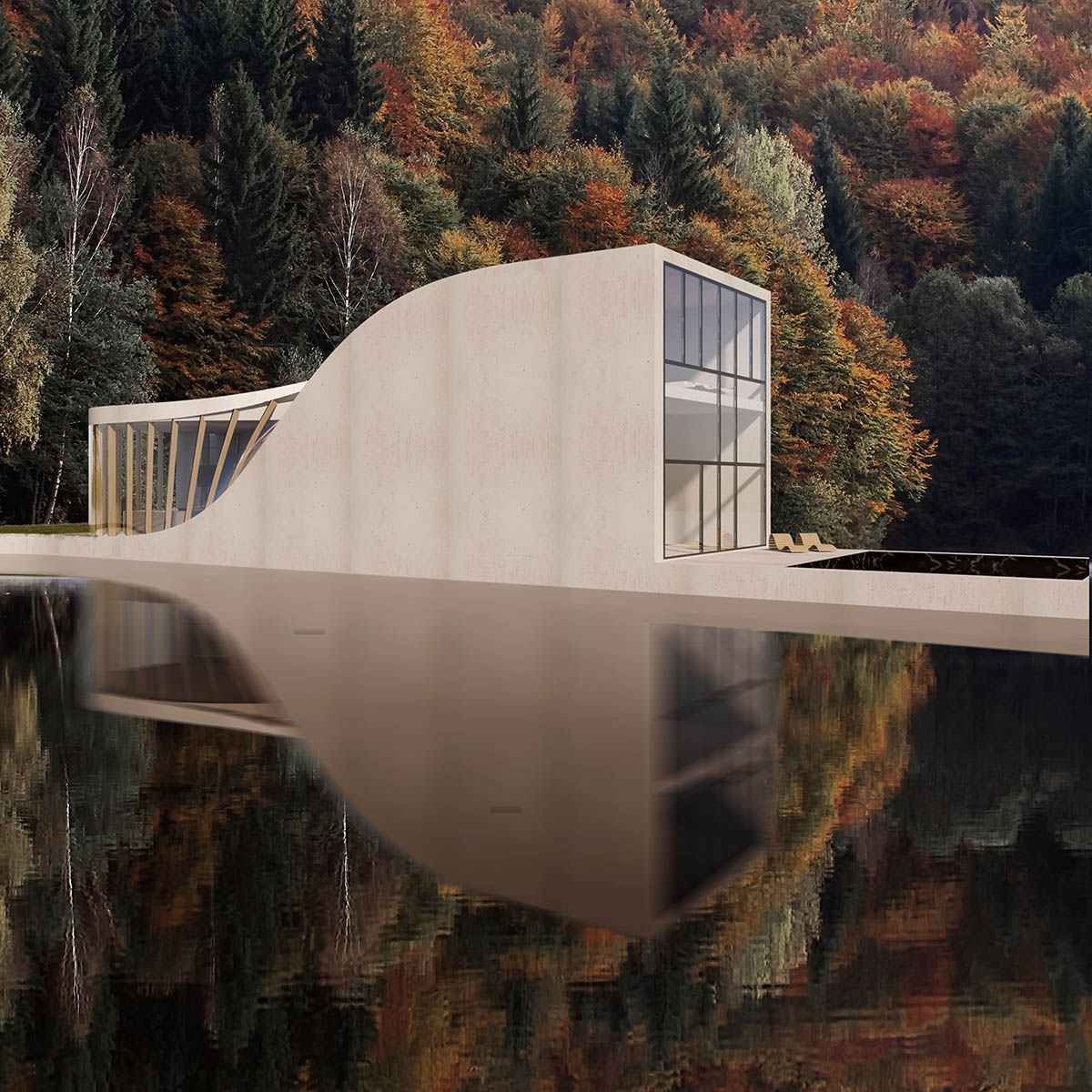
"It will be difficult to tell apart from its surroundings in the months of winter," added the architect.
For materials, the architects used cast concrete blocks, covered with plaster, and a little bit of wood when necessarily to create the colour and sensual variations of the space. Building this house with the low budget was the main principle for the studio.
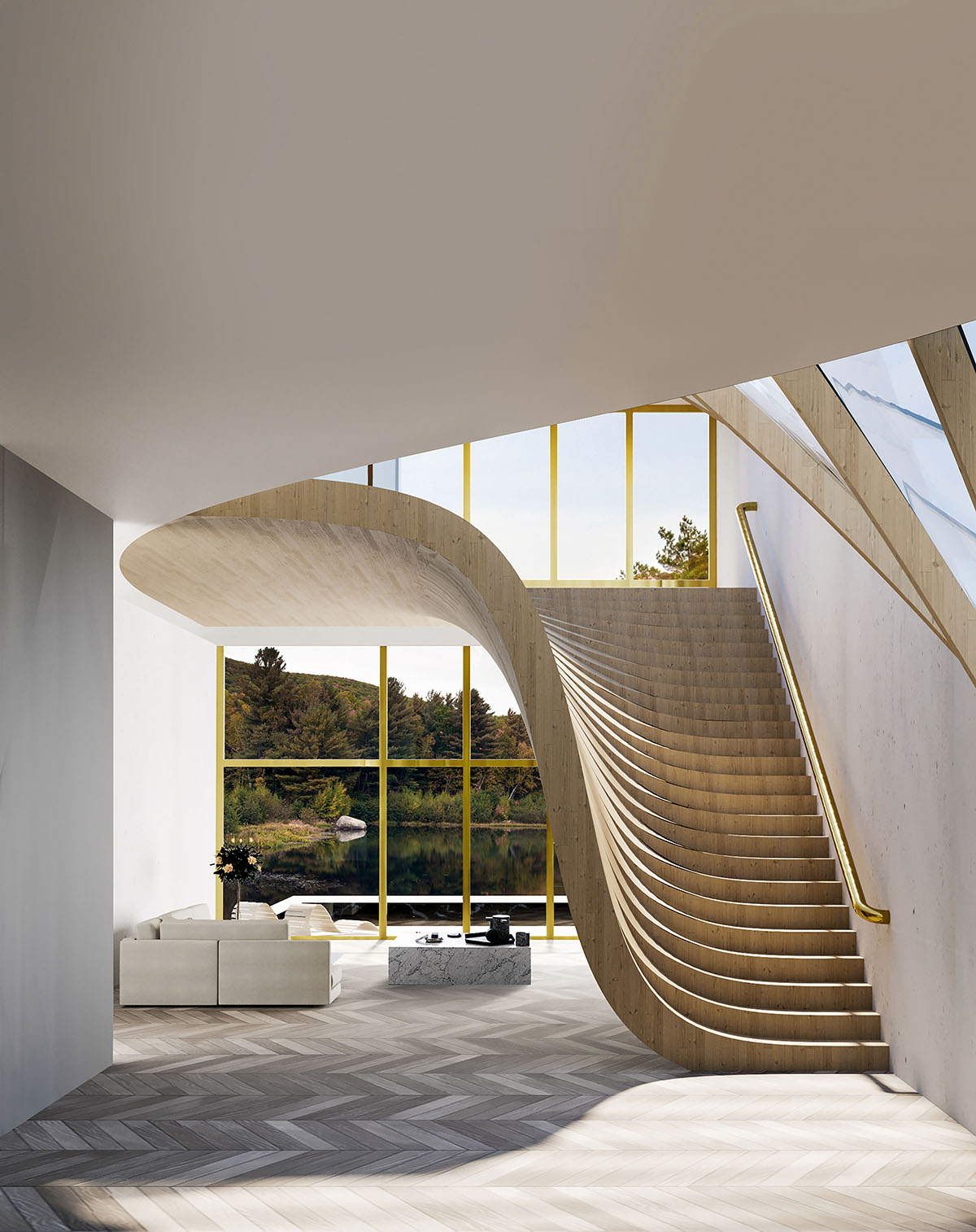
In the interior, the architects also designed a sculptural staircase which follows the same movement with other part of the building. As the owners go up, it turns into a space overlooking the forest.
Wafai Architecture and Design is a startup practice based in Torino-Italy and the studio creates various types of house concepts integrated with nature.
All images courtesy of Wafai Architecture and Design
