Submitted by WA Contents
Enero Arquitectura creates second skin with metallic lattice for thermal comfort at Cordoba Hospital
Spain Architecture News - Jun 12, 2019 - 04:46 35095 views
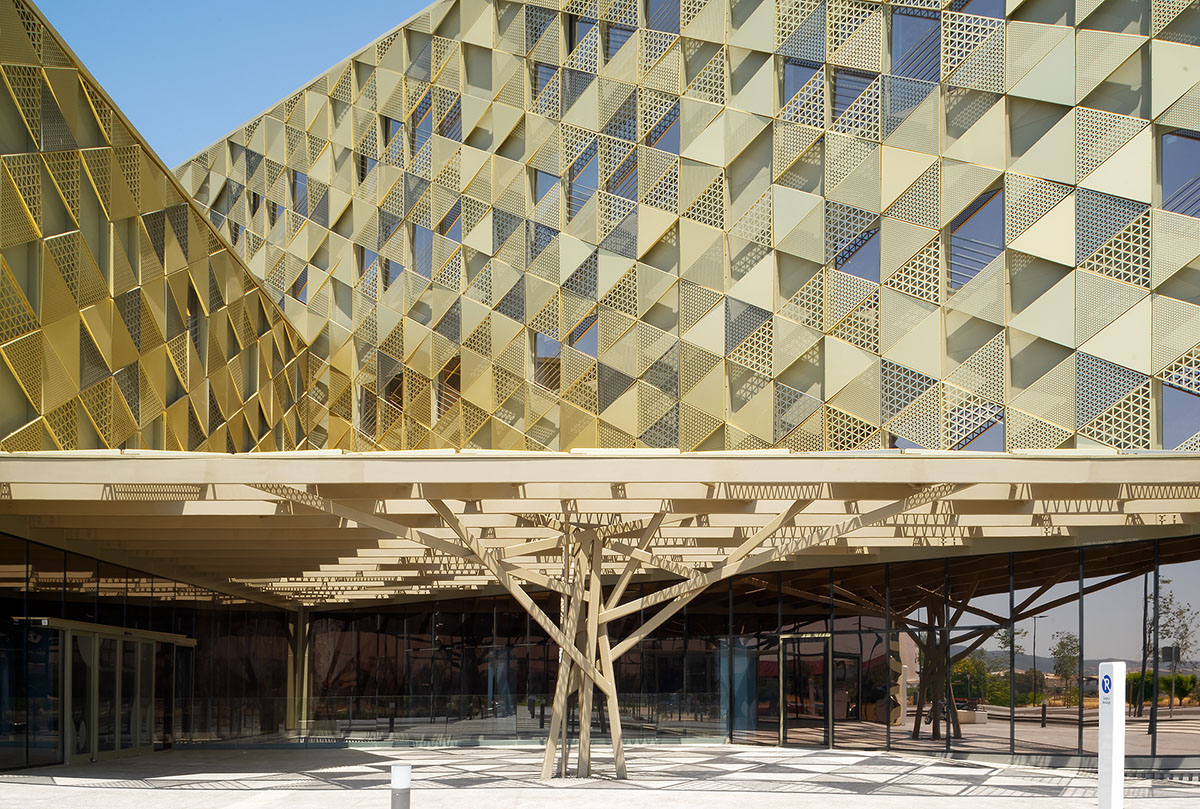
Madrid-based architecture firm Enero Arquitectura has completed a new hospital for the Quironsalud Group in Cordoba, Spain. Called The Cordoba Hospital, the architects are inspired by the past to design a cutting-edge hospital by creating a second skin for the facade of the building.
The overall building is comprised of two intersection volumes but differentiated by a spatial geometrical pattern applied throughout the building.
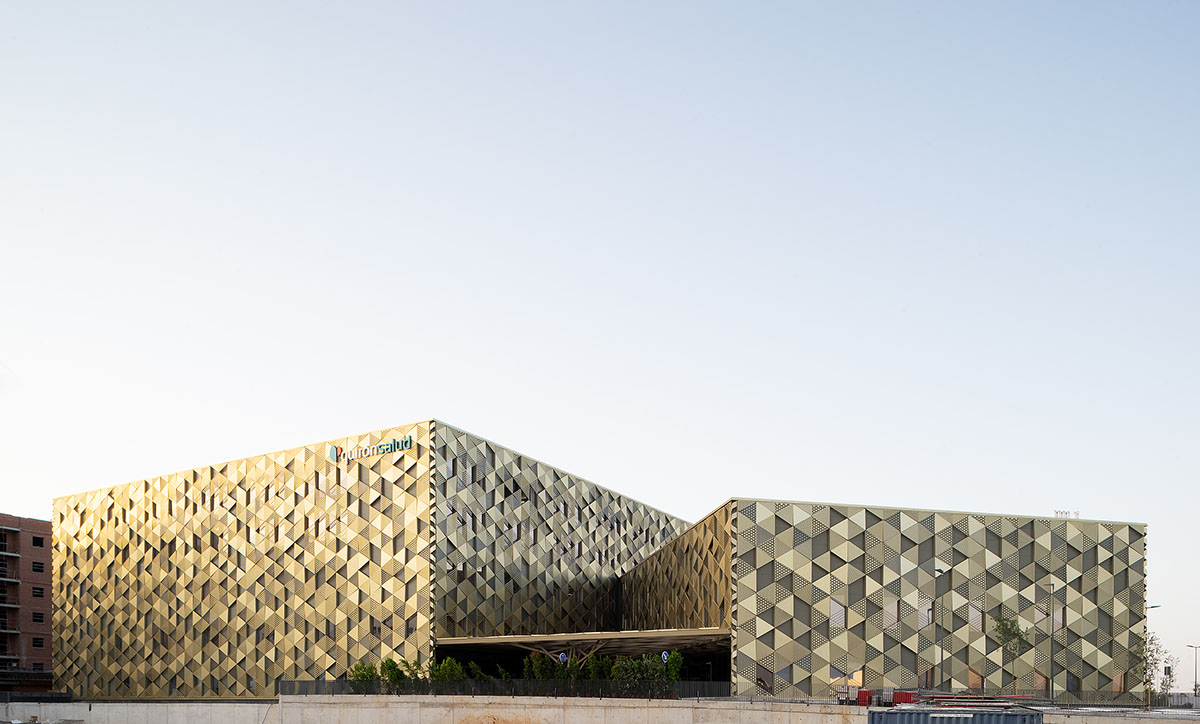
Quironsalud's new hospital is located in the Andalucian city of Cordoba, gradually begins providing medical services. By the end of the same year, they have rolled out their full agenda of care. Heading up the project is Enero Arquitectura, a studio comprised of more than 40 diverse professionals focusing on the healthcare, hotel, and cultural heritage sectors.
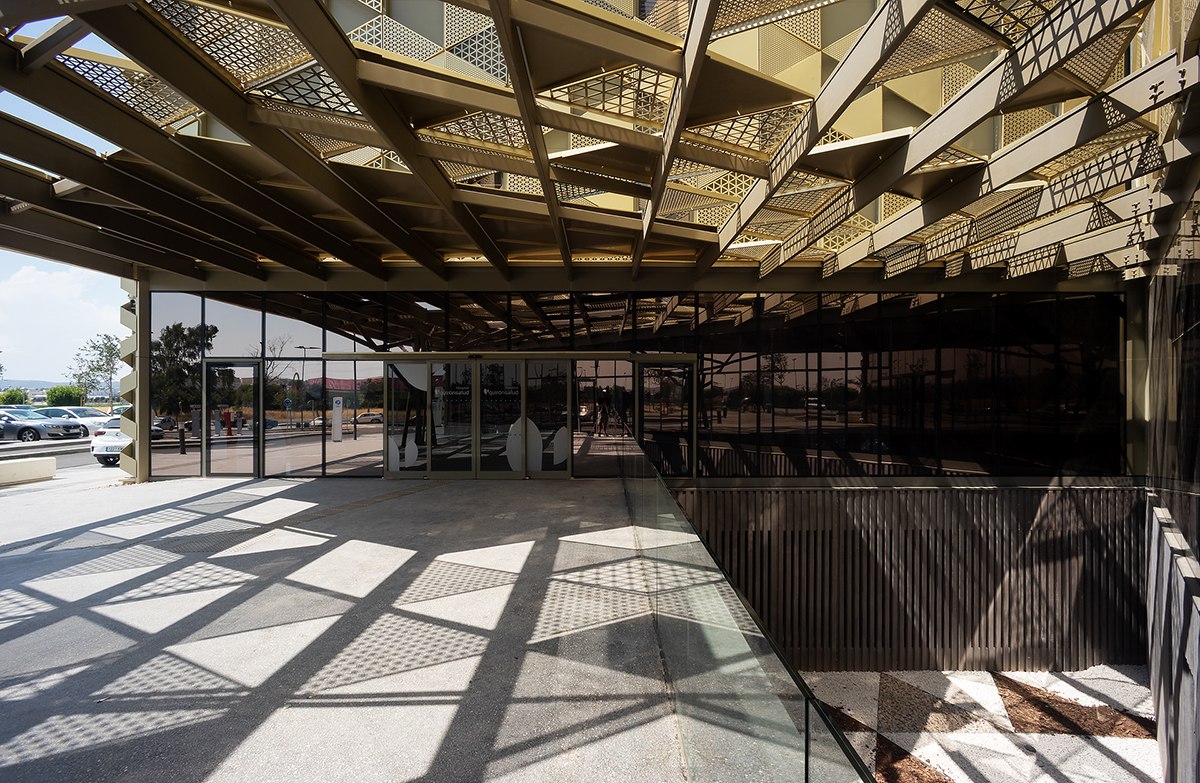
In design, the architects were inspired by Arabic mashrabiyas - abstract geometric motifs that modulate the sunlight inwards. They used this metallic lattice to provide a thermal comfort in the building, acting as a second skin on the facade.
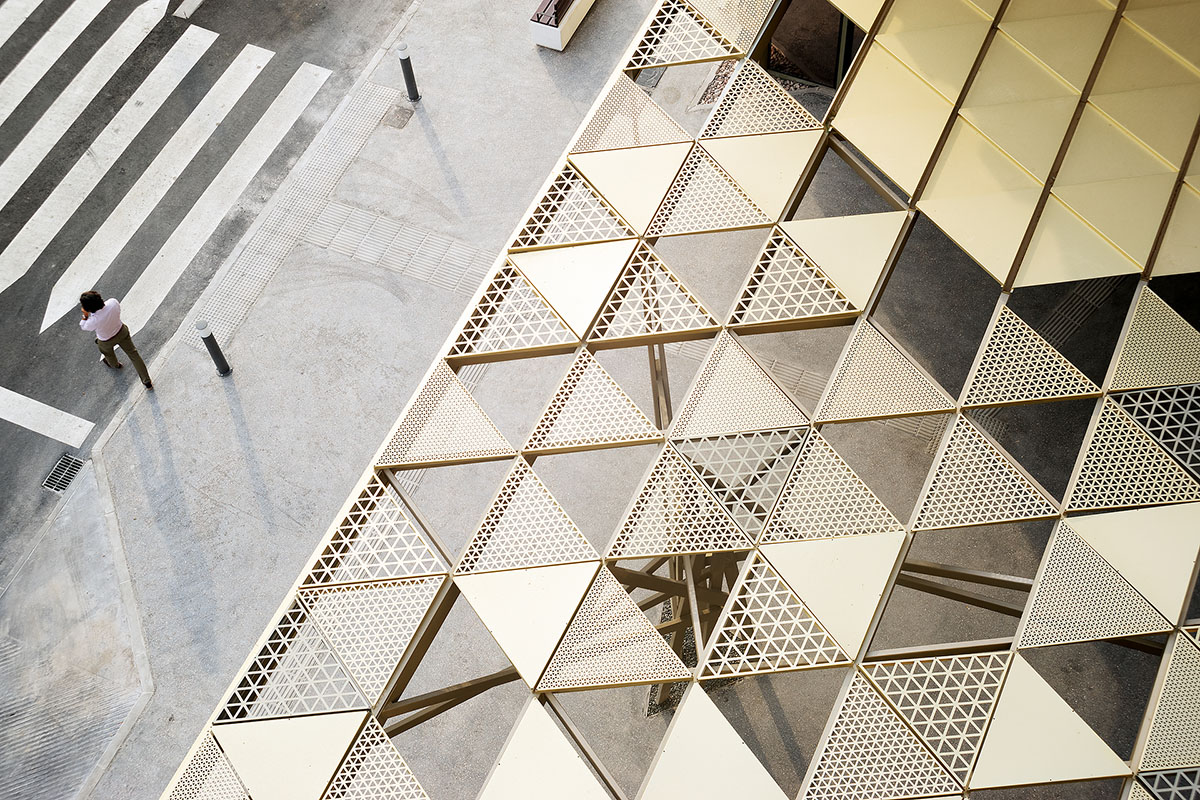
The new Cordoba Hospital was developed by the leading healthcare provider in Spain, Quironsalud, beginning in late 2014. Construction was completed in June of this year, with services finally launched in September.
One of the hospital’s most distinguishing characteristics is its exterior design: a dual-layered covering that allows the building to take full advantage of local climate conditions.
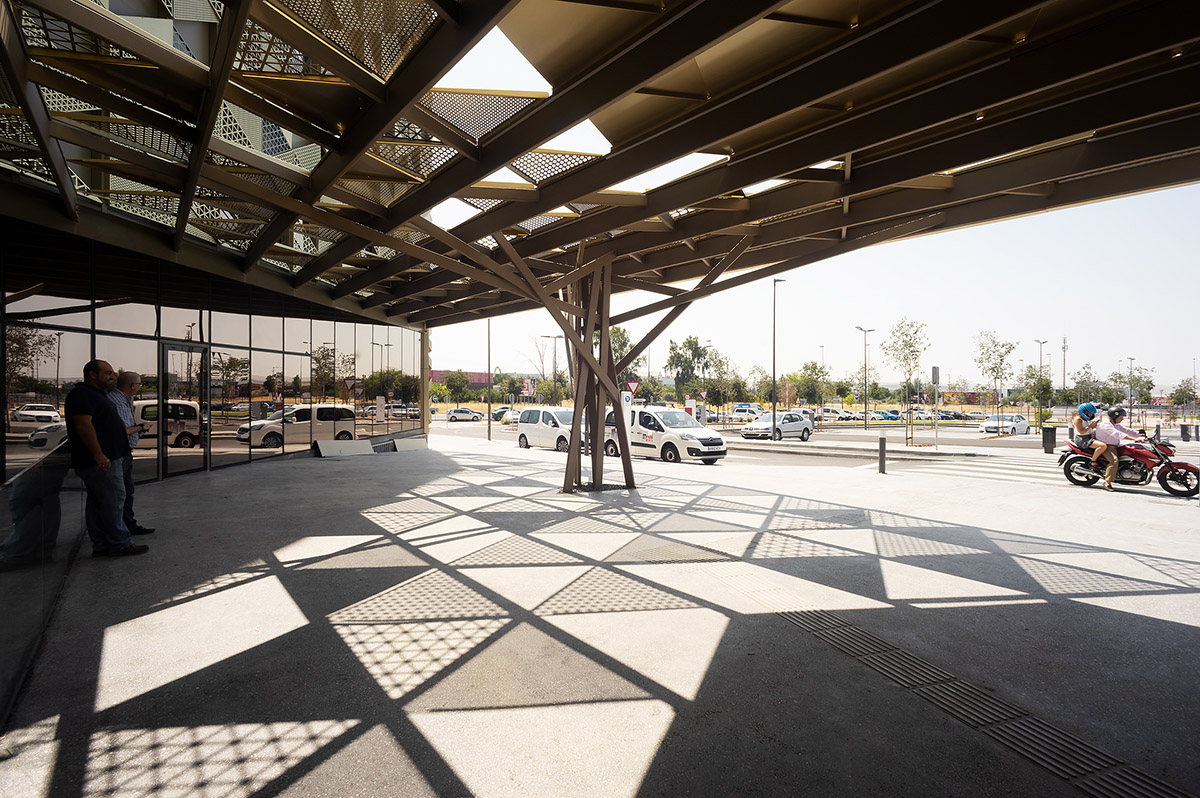
A first layer, composed of prefabricated glass pieces which serve as a thermal enclosure, is fastened to various slab edges and transom windows.
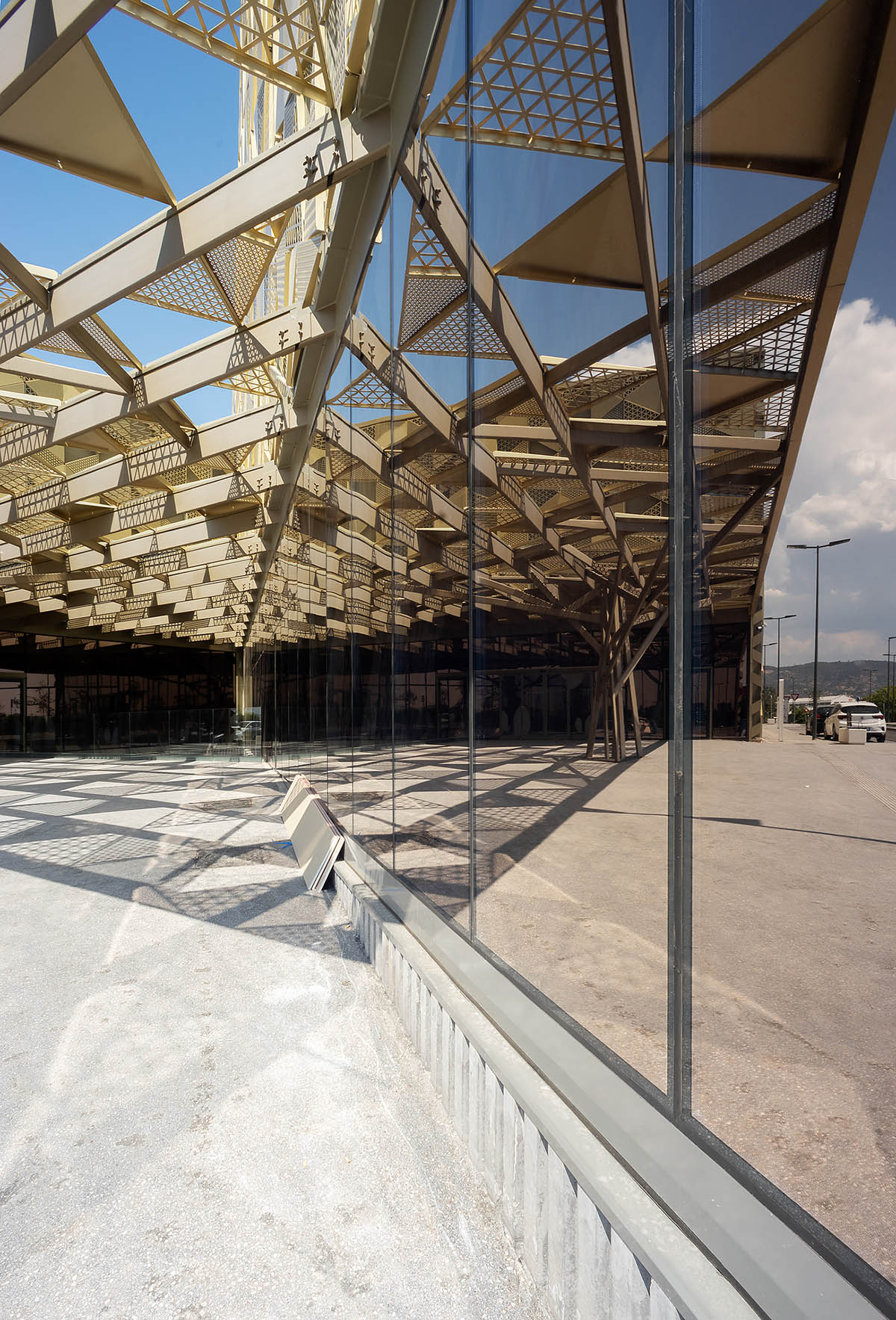
Located on a 23,256-square-metre plot on Airport Avenue, this project opted to condense its range of services into 2 intersecting volumes.
On one side lies the larger, taller technical and inpatient block, while next to it sits the smaller outpatient building. The hospital's total surface area stands at 23,500 square meters, or 18,650 square meters discounting the parking garages and installations.
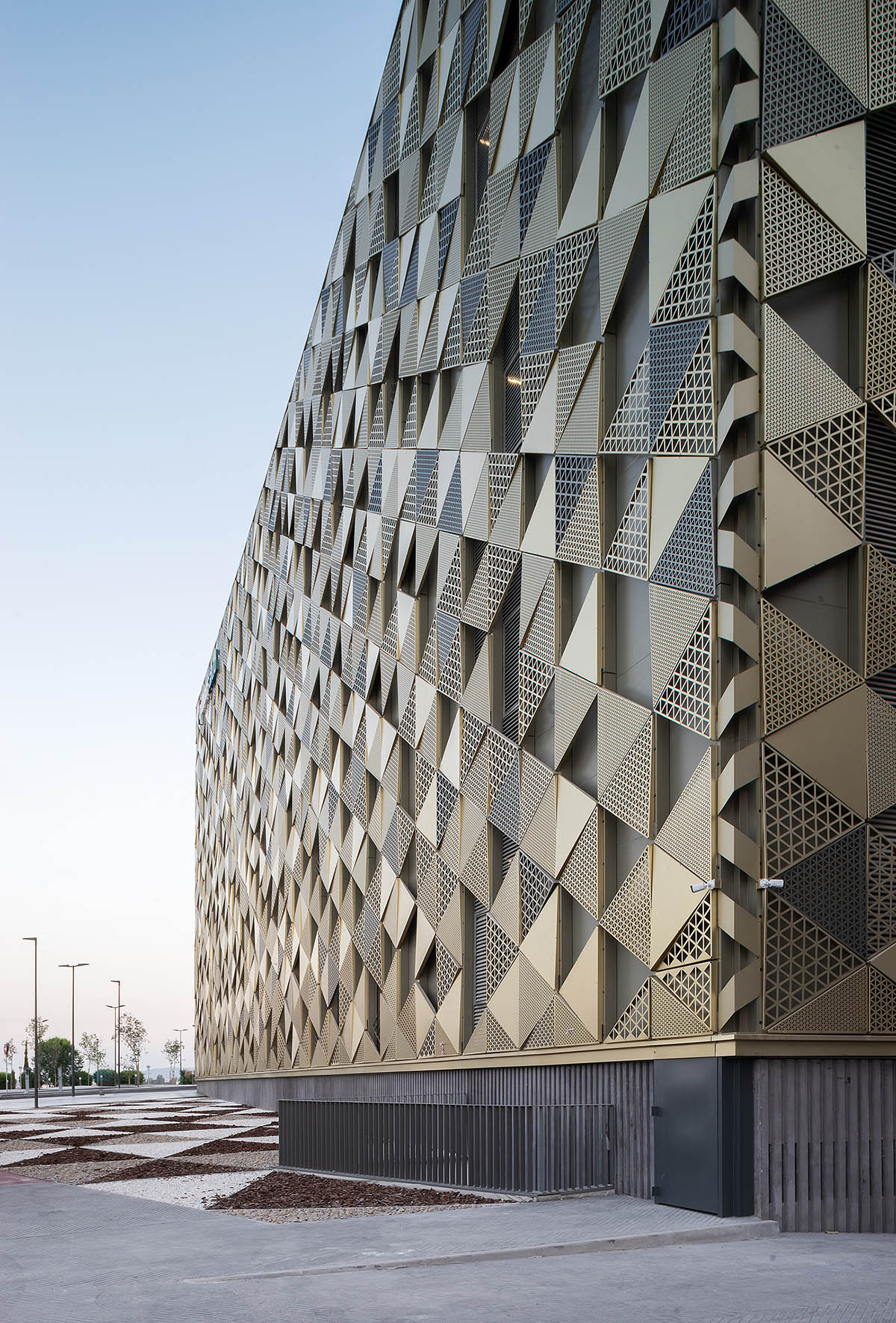
"Spatial quality was highly prioritized in this project, as we sought to maximize the use of natural light, optimize energy consumption, and facilitate a welcoming spatial design, not only for the patients but for other hospital users as well," said Enero Arquitectura.
"The building sits on a piece of land that contains archaelogical remains from the Islamic era, including construction fragments in the southwestern corner and a necropolis."
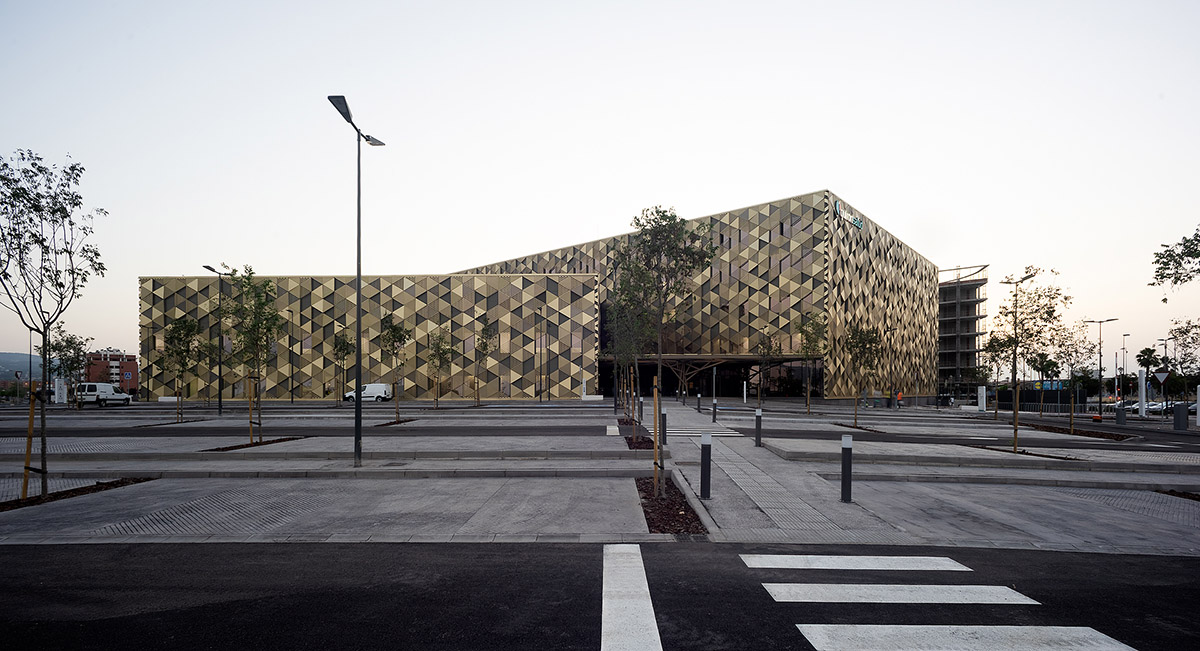
The two volumes sit at differing angles: the principal building follows the eastern alignment of the modern urban grid, while the smaller one juts out from the first, tracing the boundary of the archaeological ruins.
The intersection of these buildings creates the two main entrances, both a public one facing the street and an emergency one a bit more tucked away.
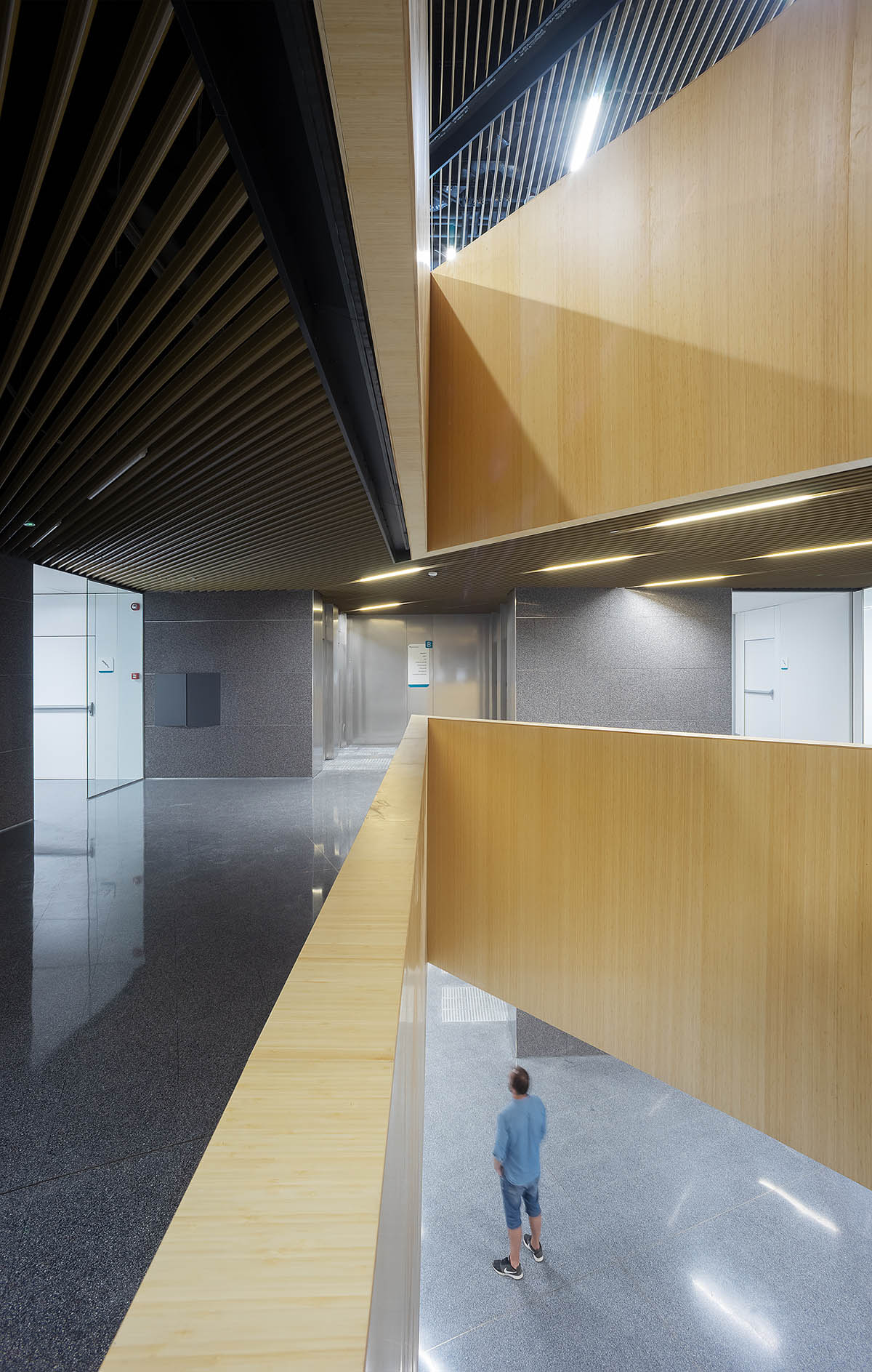
This 7-story hospital possesses a total of 115 beds, 7 operating theatres, 1 vascular radiology unit, 2 endoscopy units, CT scanning, resonance, 1 in-vitro fertilization area, 3 delivery rooms and 8 diagnostic imaging rooms.
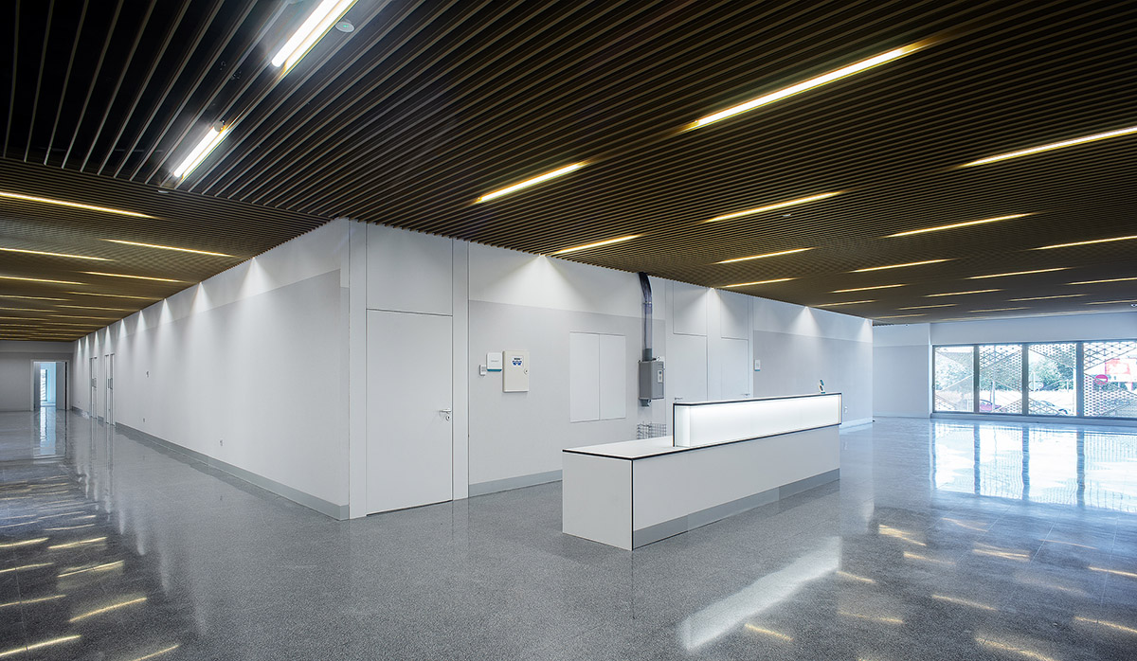

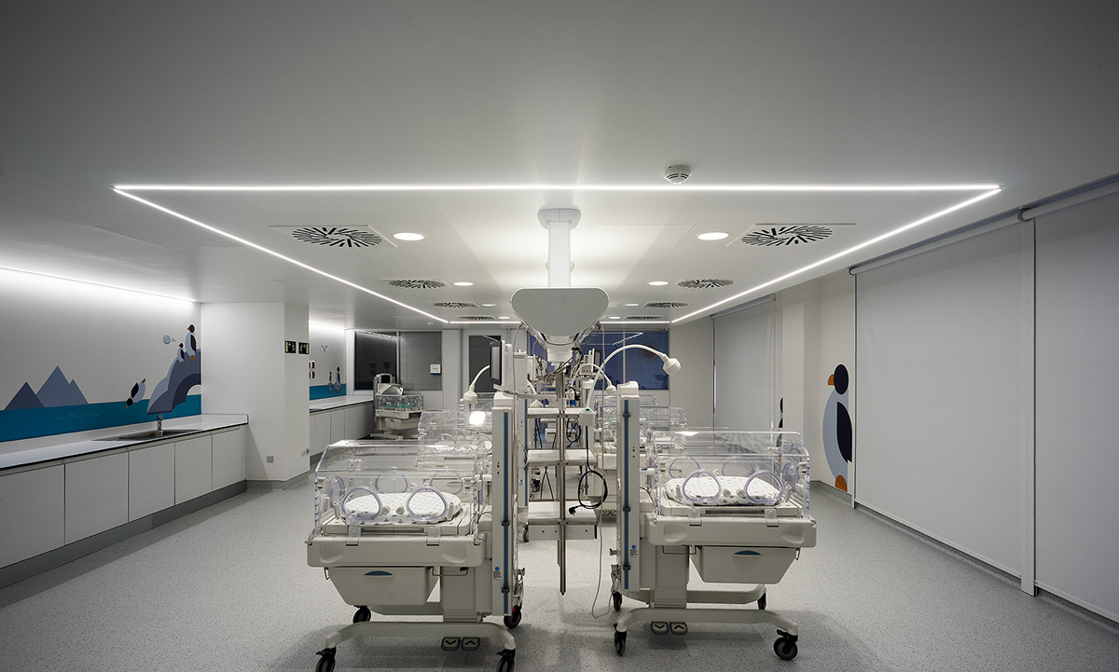
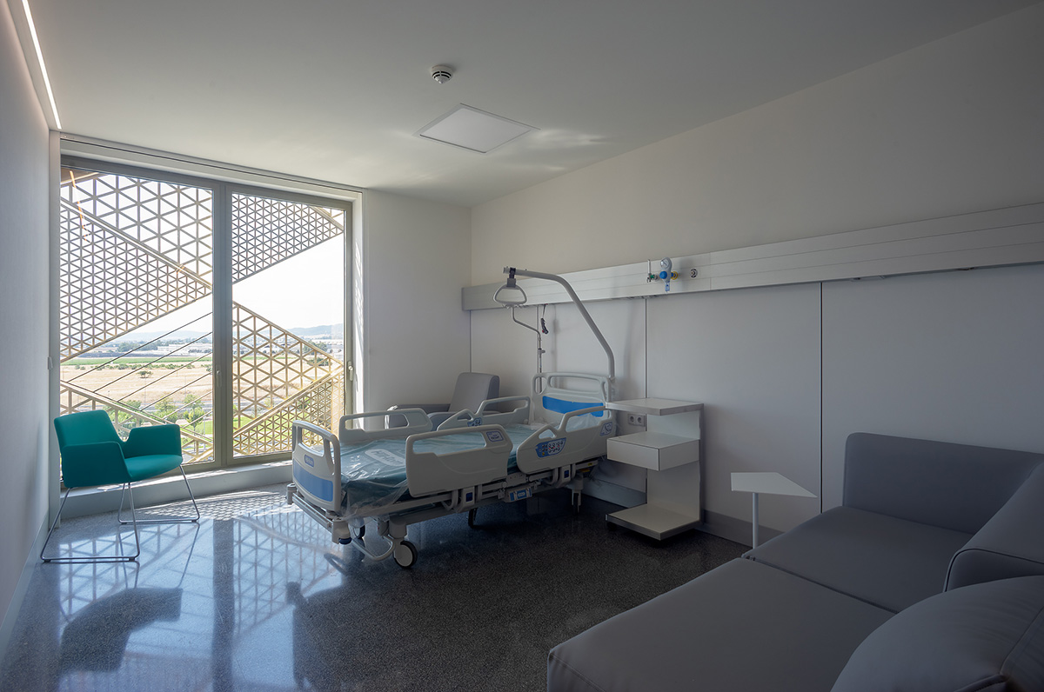
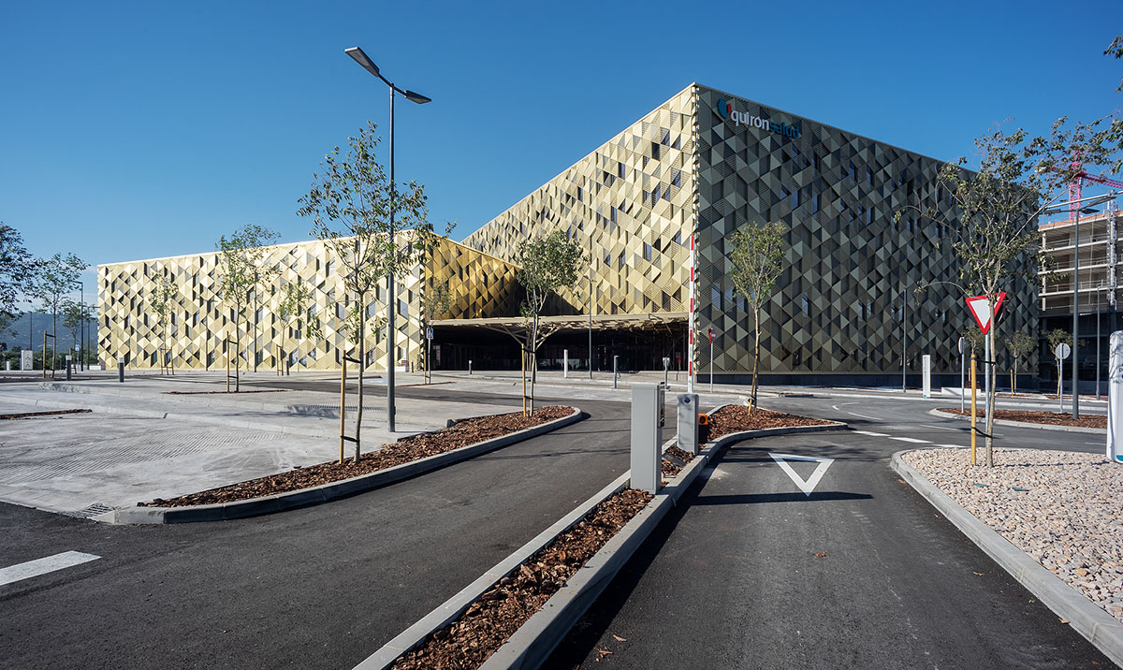
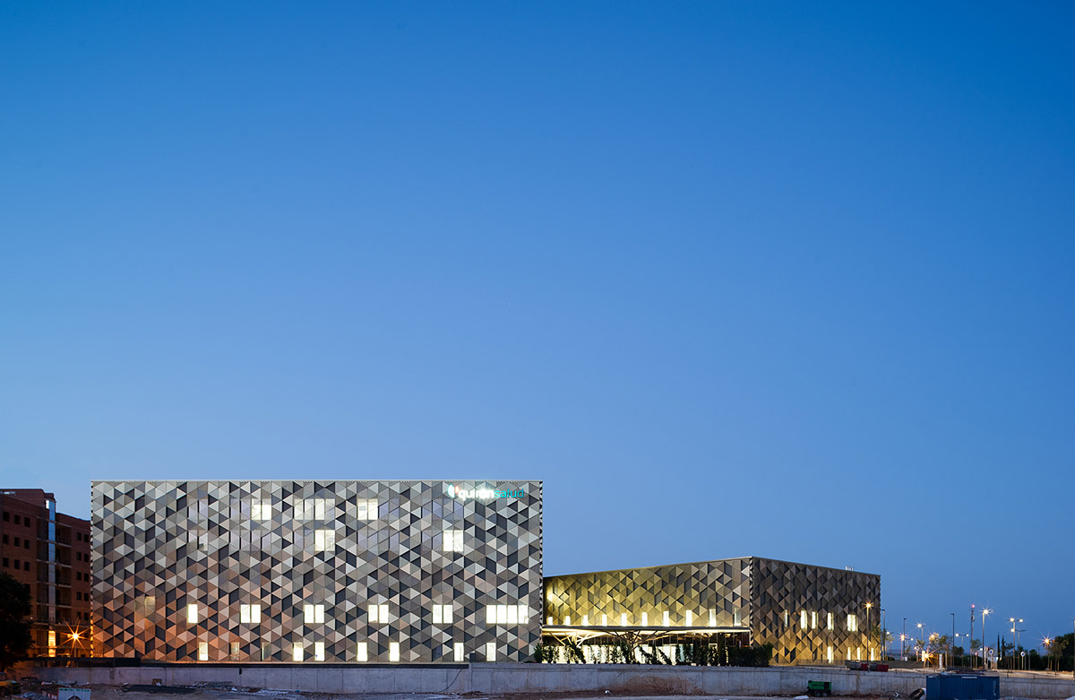
Enero Arquitectura runs its office in Madrid. Since its conception, Enero Arquitectura has specialized in healthcare architecture.
All images © Jorge Allende
> via Enero Arquitectura
