Submitted by
Large Sunken Yard Defines The Program Of Split House Designed By Pitsou Kedem Architects In Israel
teaserb-27-.jpg Architecture News - May 27, 2019 - 06:45 6903 views

Tel Aviv-based architecture studio Pitsou Kedem Architects has completed a new residence in the Savyon district of Israel, the house, even it appears as a simple white volume, a large sunken yard makes the house more vivid, light and breathtaking.
The house, named Split House, is divided into three sections: one with the private bedroom facing the street; one with the living room and master bedroom facing the backyard; and between them, a section with the internal double-level yard that extends the entire length of the building.

At its core, a sunken garden – usually meant to allow light into a basement floor and mostly placed at the fringes of the plot - is filled with green vegetation, plants and trees.
The sunken garden is a 25m-long, 5m-wide and almost 7m-high empty volume that is connected with bridges in upper levels. Two bridges, crossing the yard at the top floor, connect the sections.
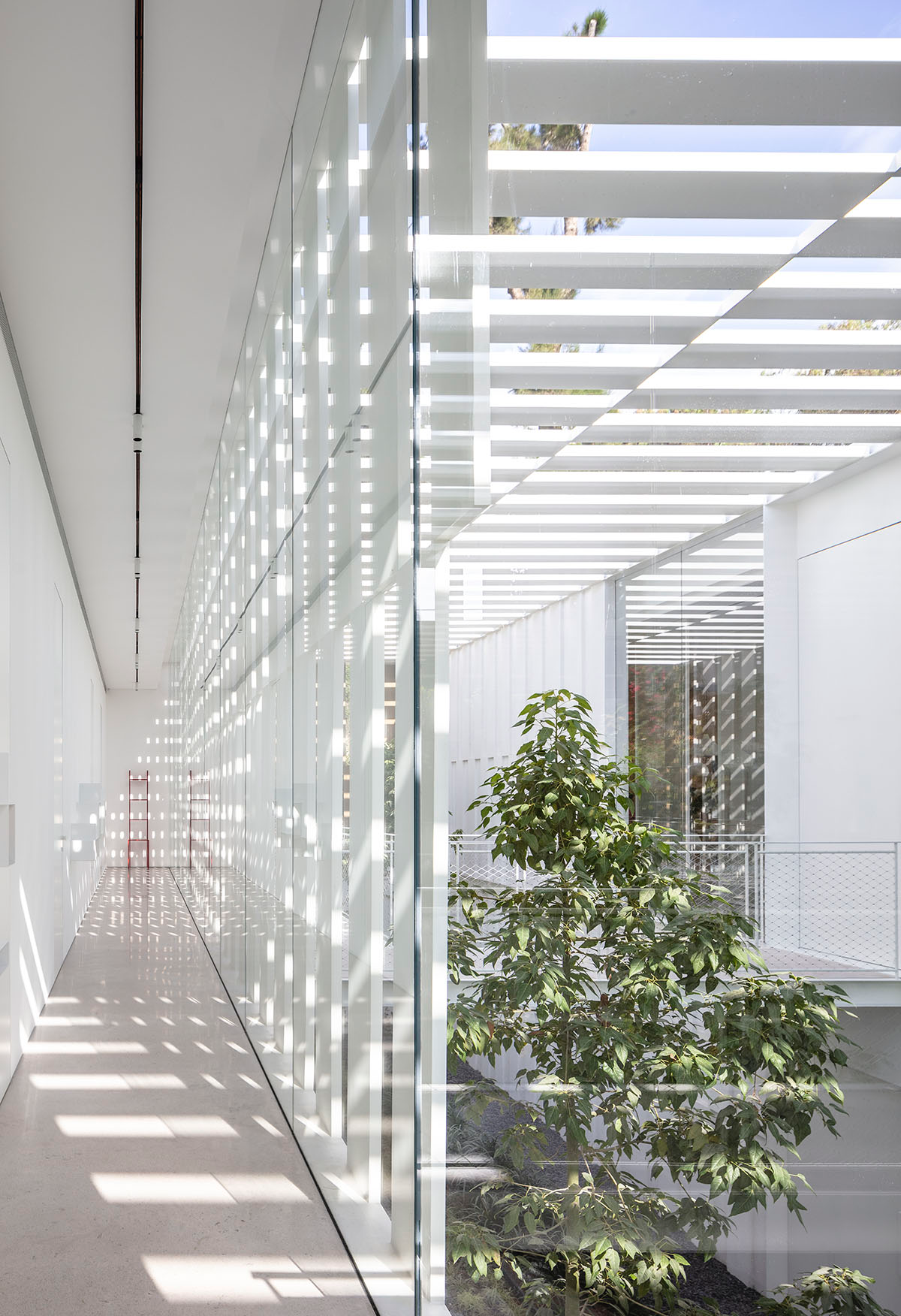
The first leads from the front door entrance and allows a view of the entire space. On one side the living room and yard, on the other, a long hallway linking the children bedrooms. The second bridge connects the private and shared areas, and incorporates a staircase leading to the basement floor.

The outer skin is entirely different from the sense of the interior space that made you feel. The building, wrapped by white pure volume, features wooden strips and these non-figurative elements are perceived from every interior space that creates a smooth transition between inside and outside.
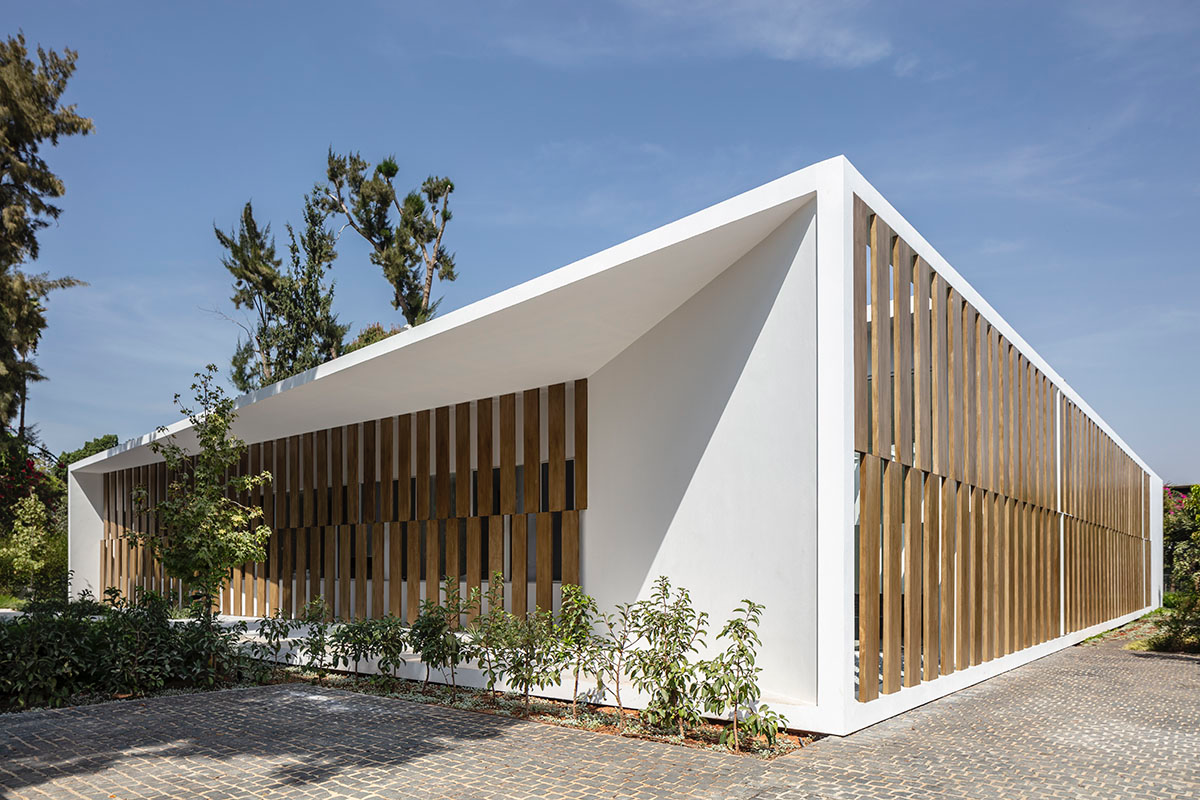
A recurring grid of 200x30x4cm panels made of solid wood and iron envelops the yard, the house walls and the yard roof, even folding over to create shading.
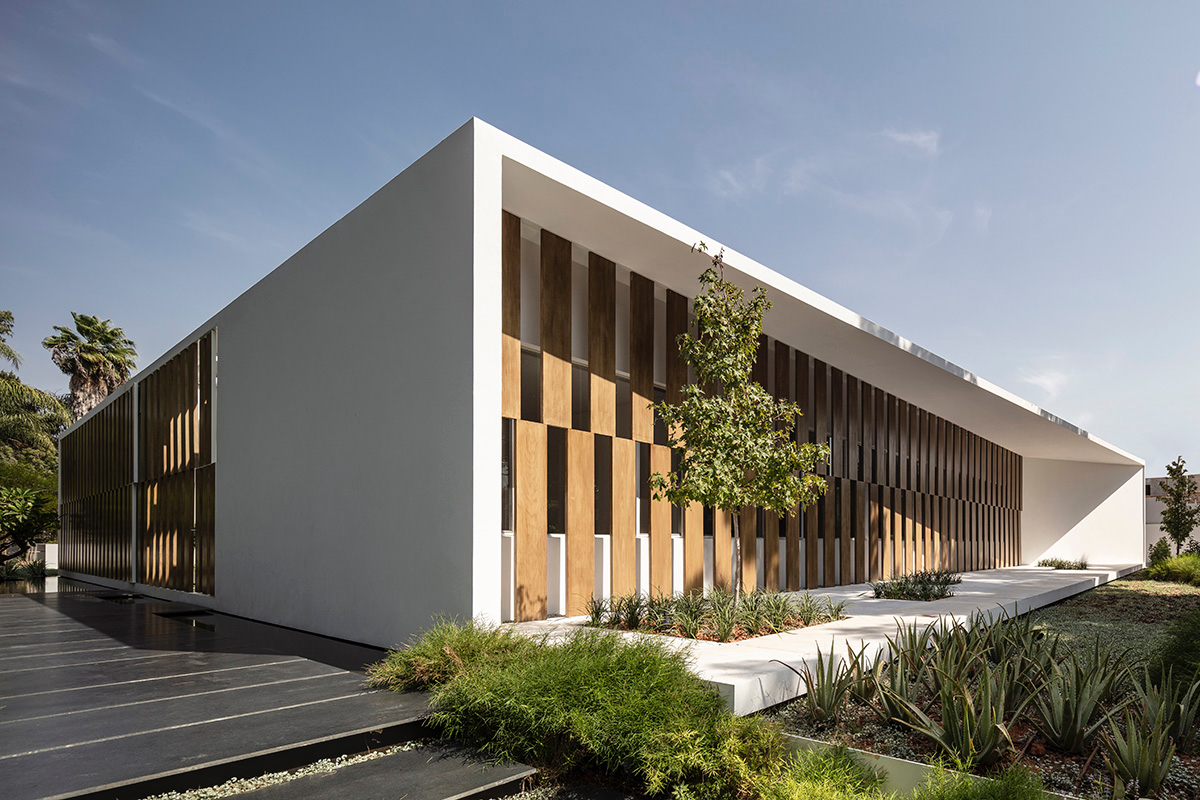
This paneled grid conceals the windows and doors, including the main entrance door that leads to the internal yard and living room, and the doors connecting the master bedroom and family room to the surrounding yard (in these exists the square’s concrete envelope protrudes 4m out to create shading.)

The grid is present also in the plastered yard walls that conceal the master bedroom and other areas. It appears in different variations throughout the house – for example, in the wine bar and in the wall facing the street.
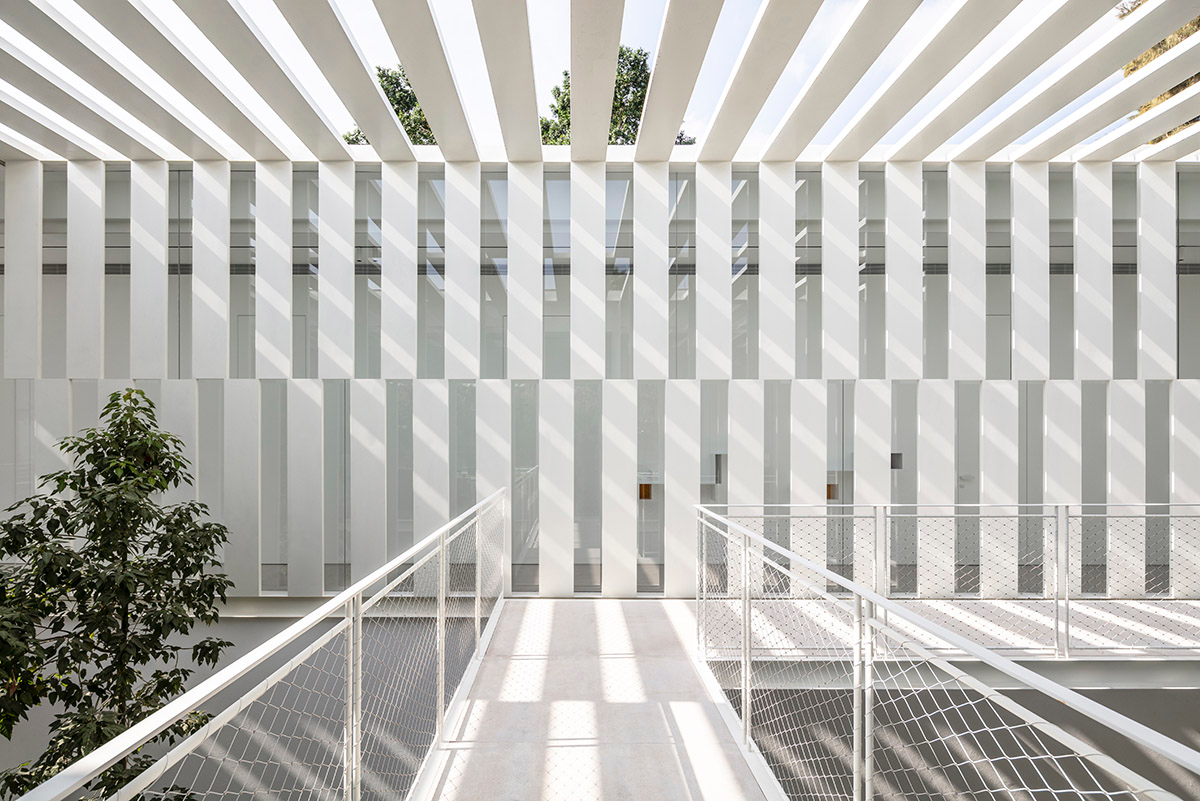
Pitsou Kedem Architects is known for its clean but edged forms, but the studio is quite aware of how to create a play of light and shadow infused in both interior or exterior.
The studio's sensitive materialistic approach also defines the overall the quality of the building and living spaces. Pitsou Kedem clear-cut and softy architecture makes visitors help to rediscover the functions of any living space through their experimental and architectural oeuvre.
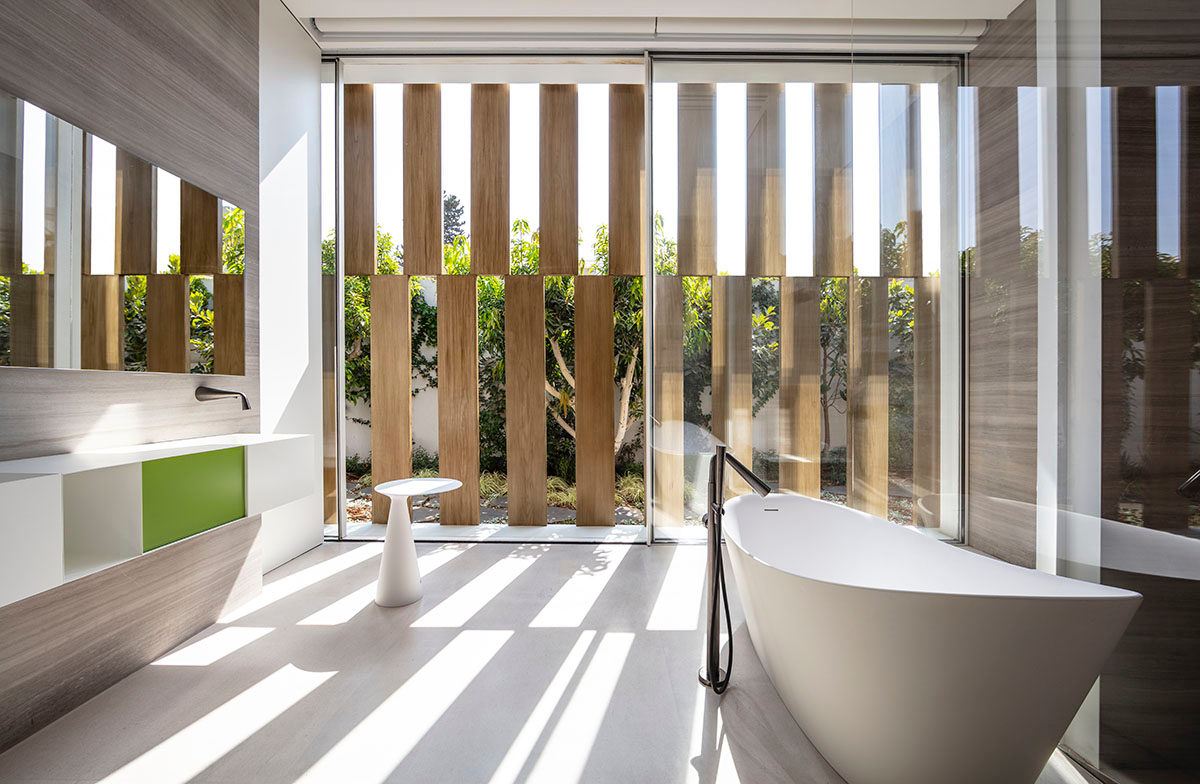
The bathroom is almost a part of the garden and its bigness is well decided and brings a new light quality through the wooden strips - which doesn't act like a classical bathroom. You can spend most of your time in this bathroom.


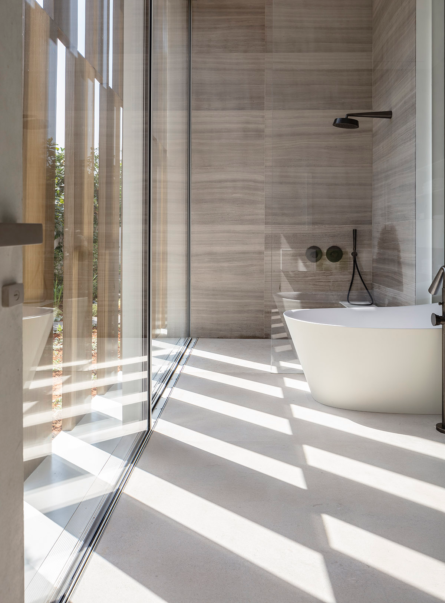
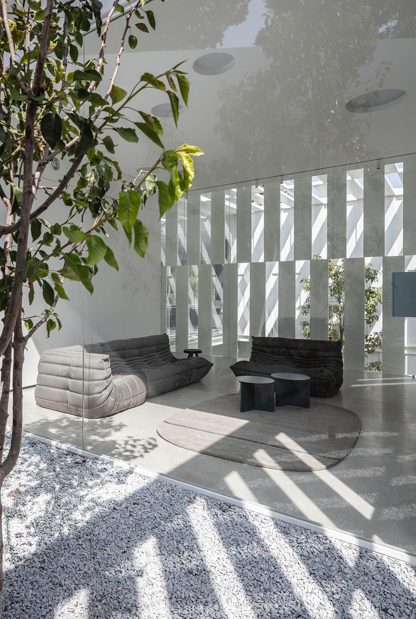
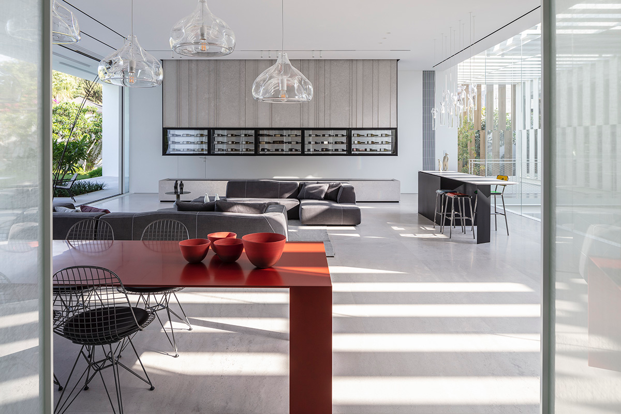
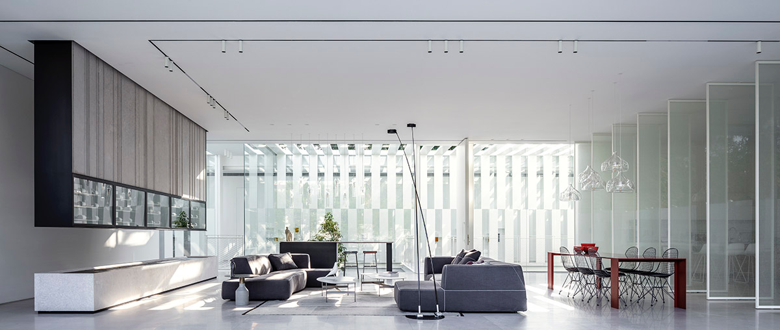
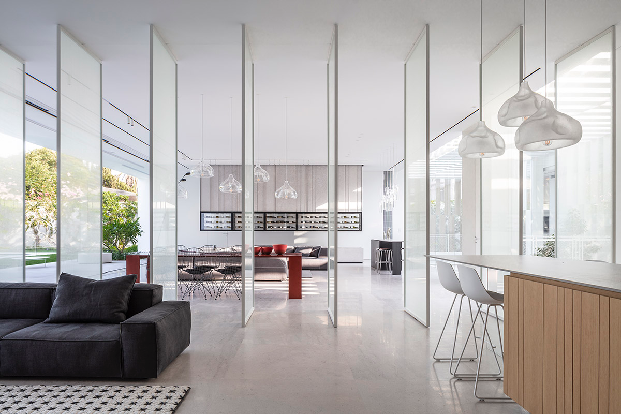



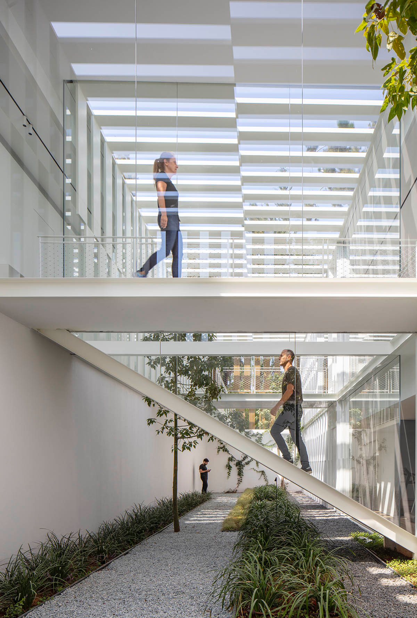
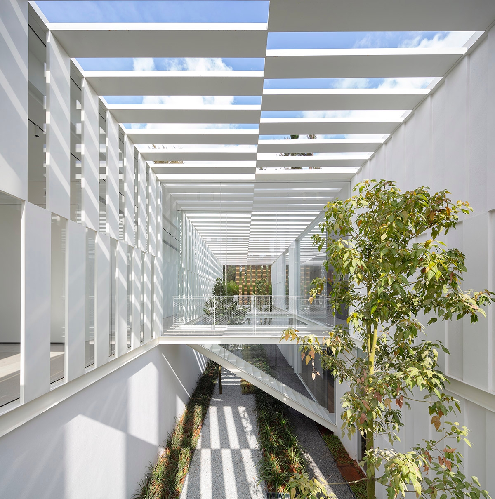
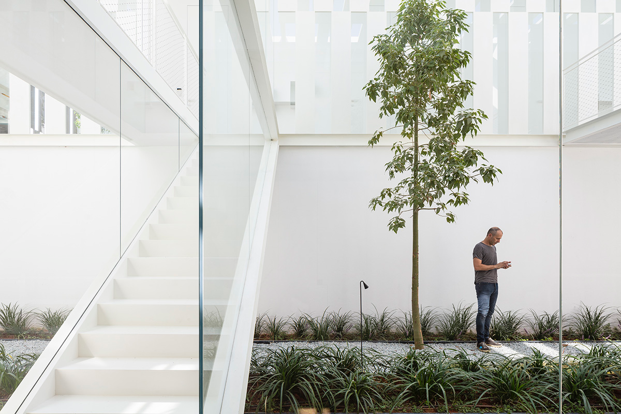

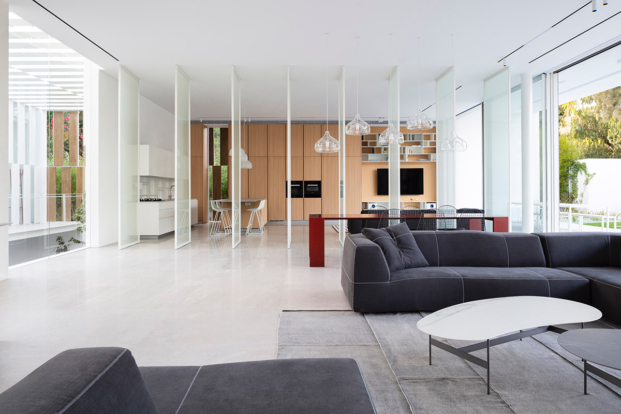

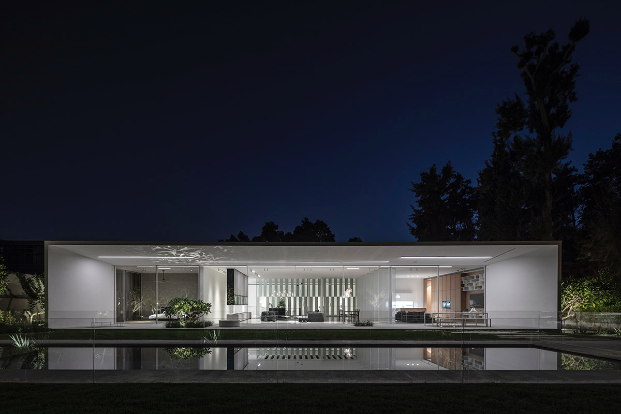
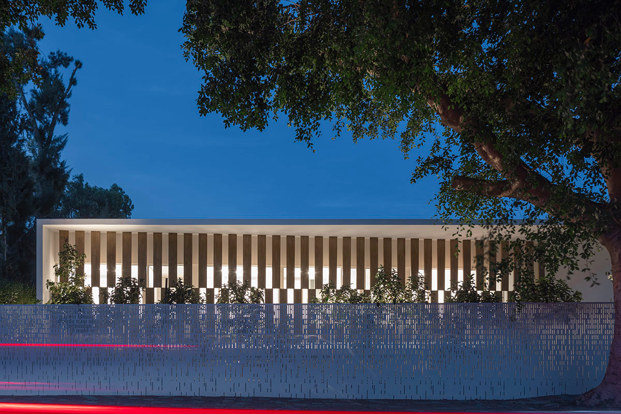
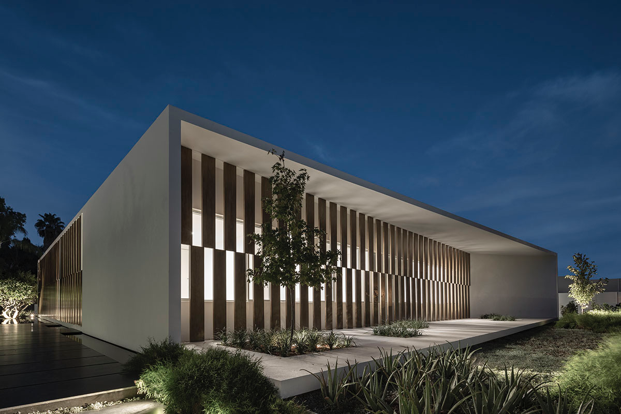
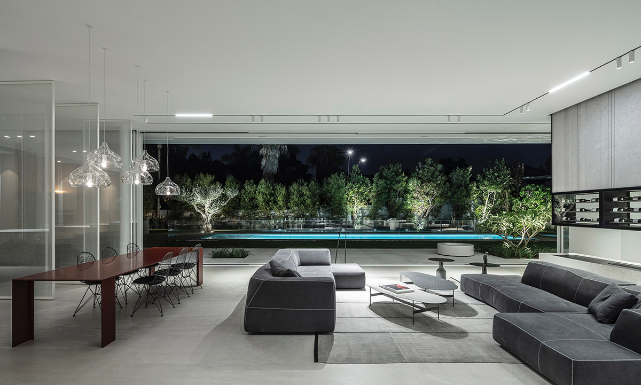
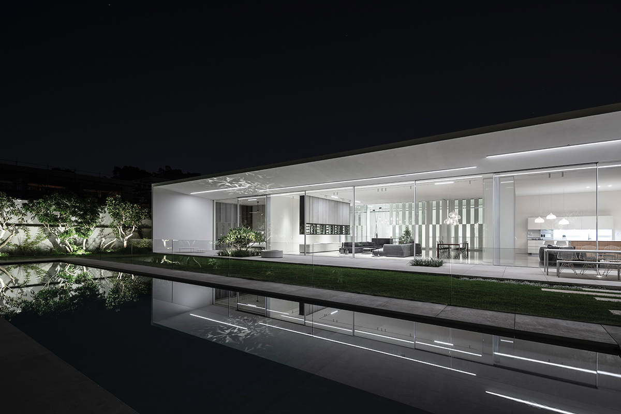
Project facts
Project name: Split House
Architect: Pitsou Kedem Architects
Location: Savyon, Israel
Date: 2015-2018
Total floor area: 500m2
Design team: Tamar Berger and Pitsou Kedem
Lead Architect: Tamar Berger
Lighting design: Orly Avron Alkabes
All images © Amit Geron
> via Pitsou Kedem Architects
