Submitted by WA Contents
Herzog & de Meuron, Piet Oudolf, and LOLA to transform Stockholm’s former gasometer site
Sweden Architecture News - Oct 25, 2017 - 18:01 22555 views

Herzog & de Meuron and landscape architects Piet Oudolf, and LOLA have unveiled new images for the transformation of Stockholm’s former gasometer site located in Hjorthagen, Sweden. The industrial area remains outside the city since it is embedded inside the Ekoparken, an unbroken area of royal parkland that is also the world's first National Urban Park.
Named Gasklockan, the design scheme will repurpose the existing disused gasometer buildings for residential and retails functions including a ground-floor art gallery, a public cafe, bar, bakery, deli, shop and day-care center.
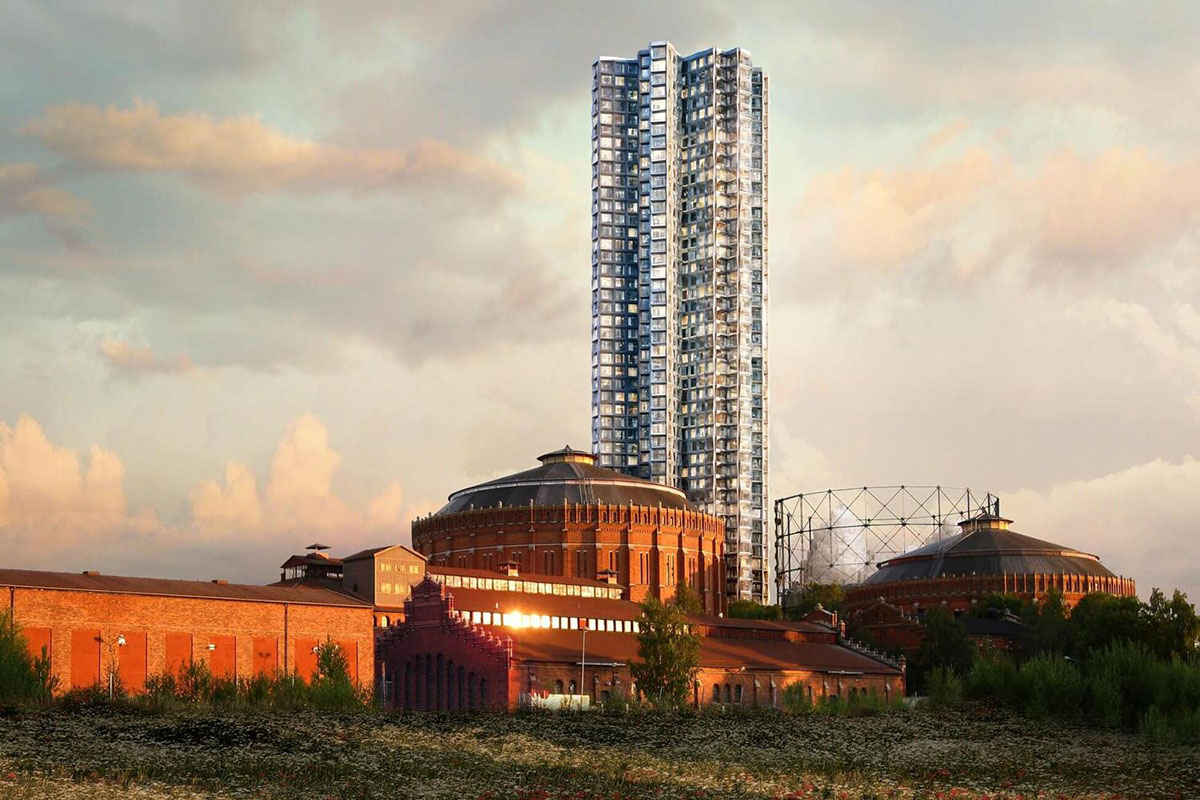
Initial rendering of the redevelopment plans. Image © Herzog & de Meuron / Oscar Properties
In the design scheme, Herzog & de Meuron will add a 90-meter tall residential tower overlooking the two cylindrical gasometer buildings, while the architects preserving two historical gasometer buildings for exhibitions.
The site is comprised of a late 19th century industrial buildings designed by the architect Ferdinand Boberg, with historical brick gasholders as well as buildings used in gas production. Raised on a hill, two additional gasholders were later built; a smaller one in 1912, joined by a taller structure in 1932.
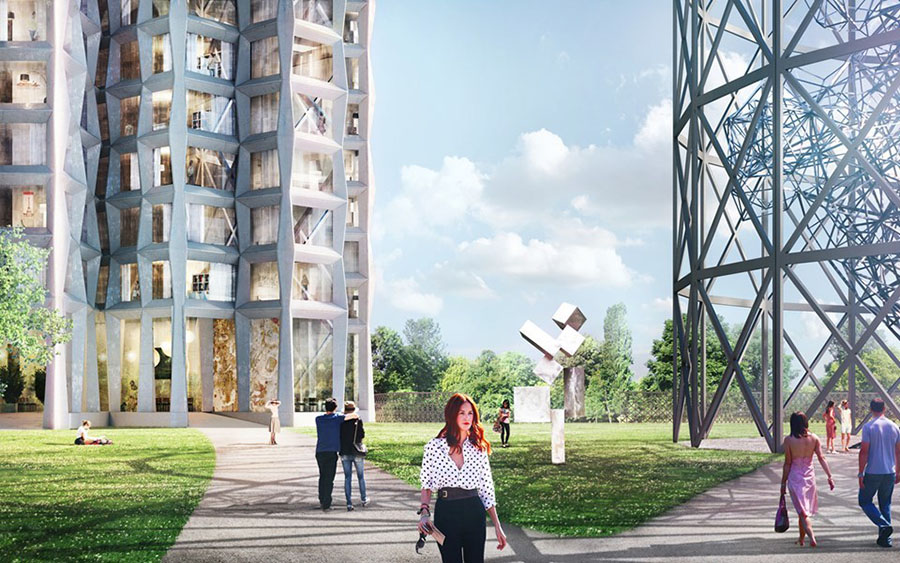
Image © Herzog & de Meuron / Oscar Properties
The smaller gas holder has a cultural value, which features a steel façade that blends from reddish to greenish recounting almost 100 years of gasworks history, and will be maintained and converted into a Konsthall for exhibitions. The taller 100m high gasholder, visible from many locations in Stockholm, will be transformed into a 170m residential tower providing over 500 apartments.
"This pair of converted buildings will be the focal points for a group of urban and public functions that will renew this former industrial site into a piece of real city as opposed to the usual developer’s project with purely commercial and mono-functional programming," said Herzog & de Meuron.
Herzog & de Meuron's new tower sits on the position of the tall gasholder and evokes its cylindrical form, while being strategically modulated in plan to optimize access to natural light and ventilation for living spaces and to take advantage of the spectacular panoramic views of Stockholm, the park landscape and the archipelago.
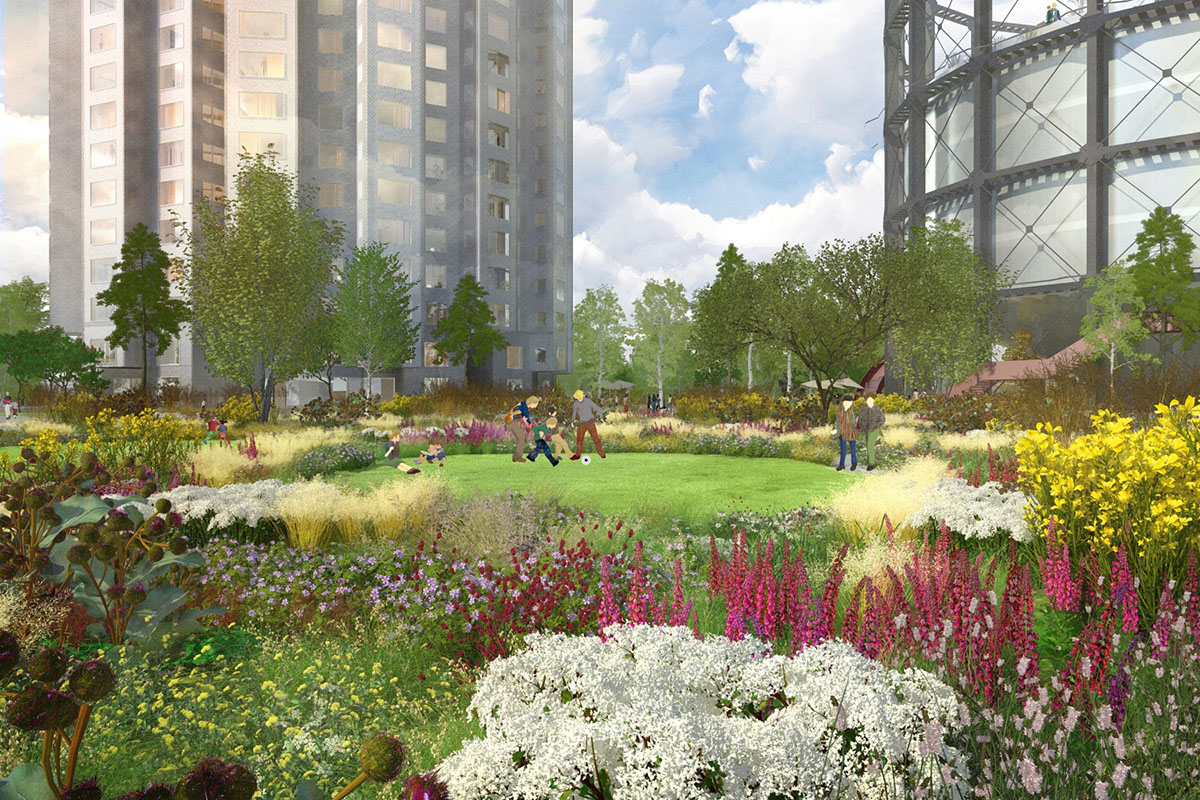
Image © Piet Oudolf and LOLA Landscape Architects / Produced by IMG+
The studio folds each apartment into a 'V' shape where one side contains bedrooms and the other living rooms, with walls and windows adapting specifically for privacy and sun orientation. Variations in room sizes, balconies and balustrades are provided to differentiate and describe the individual units. The entire design creates a folding façade with slightly shifting facets that will create an iridescent image of the original gasholder tower.

Image © Piet Oudolf and LOLA Landscape Architects / Produced by IMG+
The surrounding landscape will be transformed by Piet Oudolf, and LOLA Landscape Architects to merge residential and public functions in a vivid and dynamic environment. The architects will add "a beautiful meadow garden flanked by a stretched sun bench of 88 meters", a new plaza and a serpentine walk pathway between the buildings connecting to the surrounding nature will be a core part of the landscape design scheme.
"The landscape design aims to give the gasometers a common natural ground as well as to add a member to the family: a beautiful meadow garden flanked by a stretched sun bench of 88 meters. Together with a plaza between the buildings and a serpentine walk connecting to the surrounding nature it forms the core of the design," said LOLA Landscape Architects.
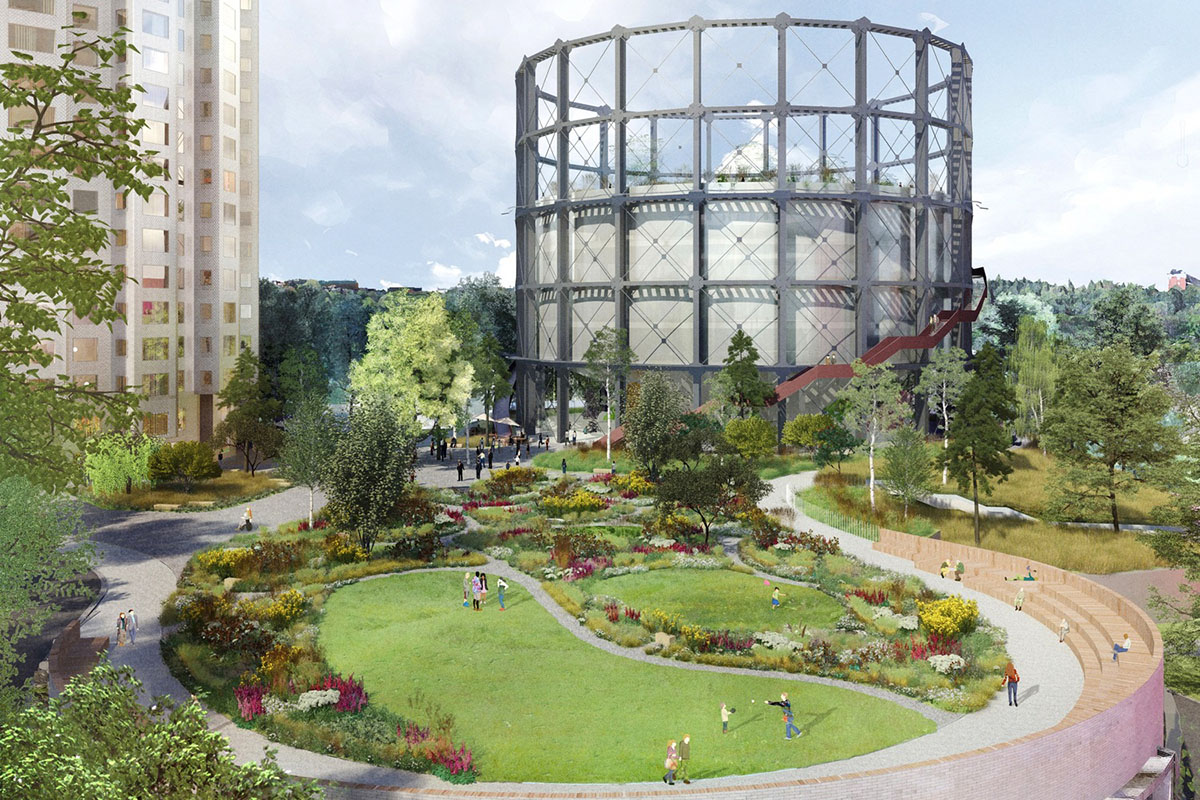
Image © Piet Oudolf and LOLA Landscape Architects / Produced by IMG+
"For the urban dweller contact with nature is increasingly important. The main effort of the project is to create a natural environment that is accessible and attractive in all seasons - the landscape design as an invitation to the wild."
"The landscape seeks to promote peoples consciousness of the value of nature. Sustainability by following natural processes while controlling the aesthetics of it. Enhancing nature by creating climate adjusted plant communities, carefully selected from all over the world," the architects added.
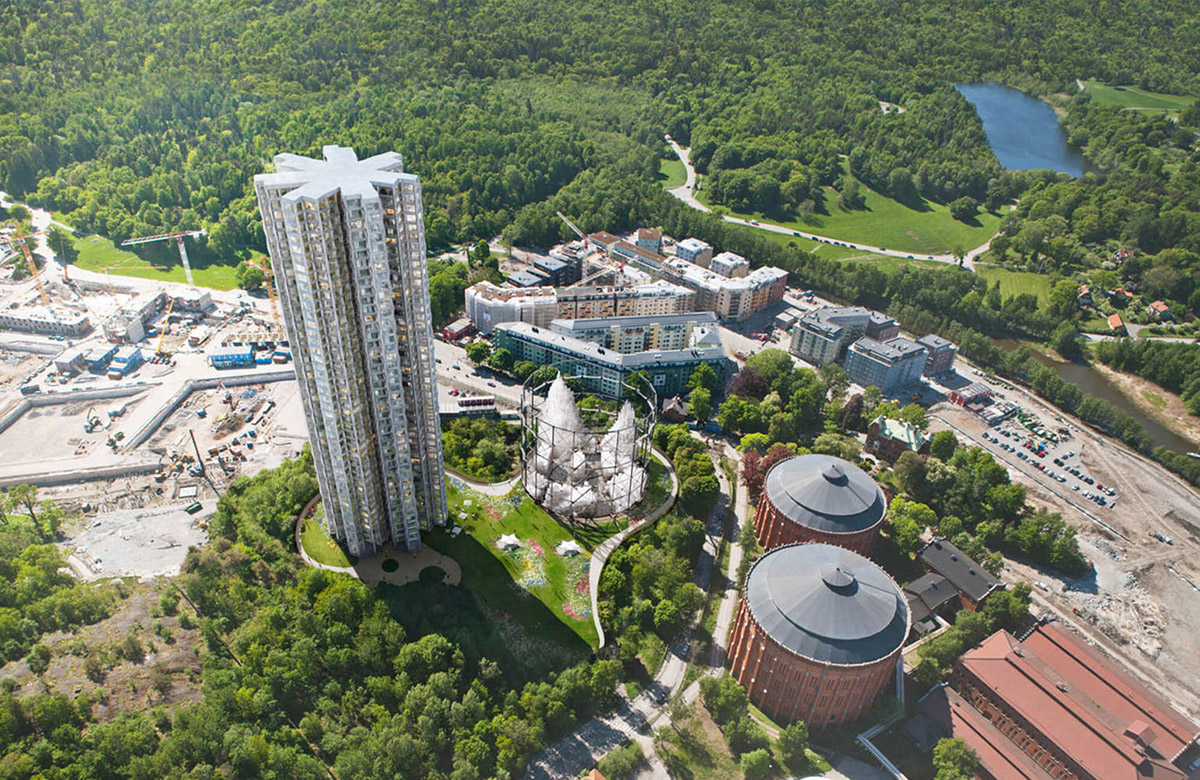
Initial rendering of the redevelopment plans. Image © Herzog & de Meuron / Oscar Properties
Developed by Oscar Properties, the development firm commissioned Herzog & de Meuron to create a new cultural landmark in this historic area in 2009. The project will be integrated into the larger Norra Djurgårdsstaden masterplan, a planned community mixing retail and commercial spaces planned to house 10,000 residences. The Gasklockan project is expected to be completed in 2021.
Top image © Herzog & de Meuron
> via Herzog & de Meuron
