Submitted by WA Contents
Zaha Hadid Architects completes honeycomb-shaped Research Centre in Riyadh
Saudi Arabia Architecture News - Oct 26, 2017 - 11:31 30811 views
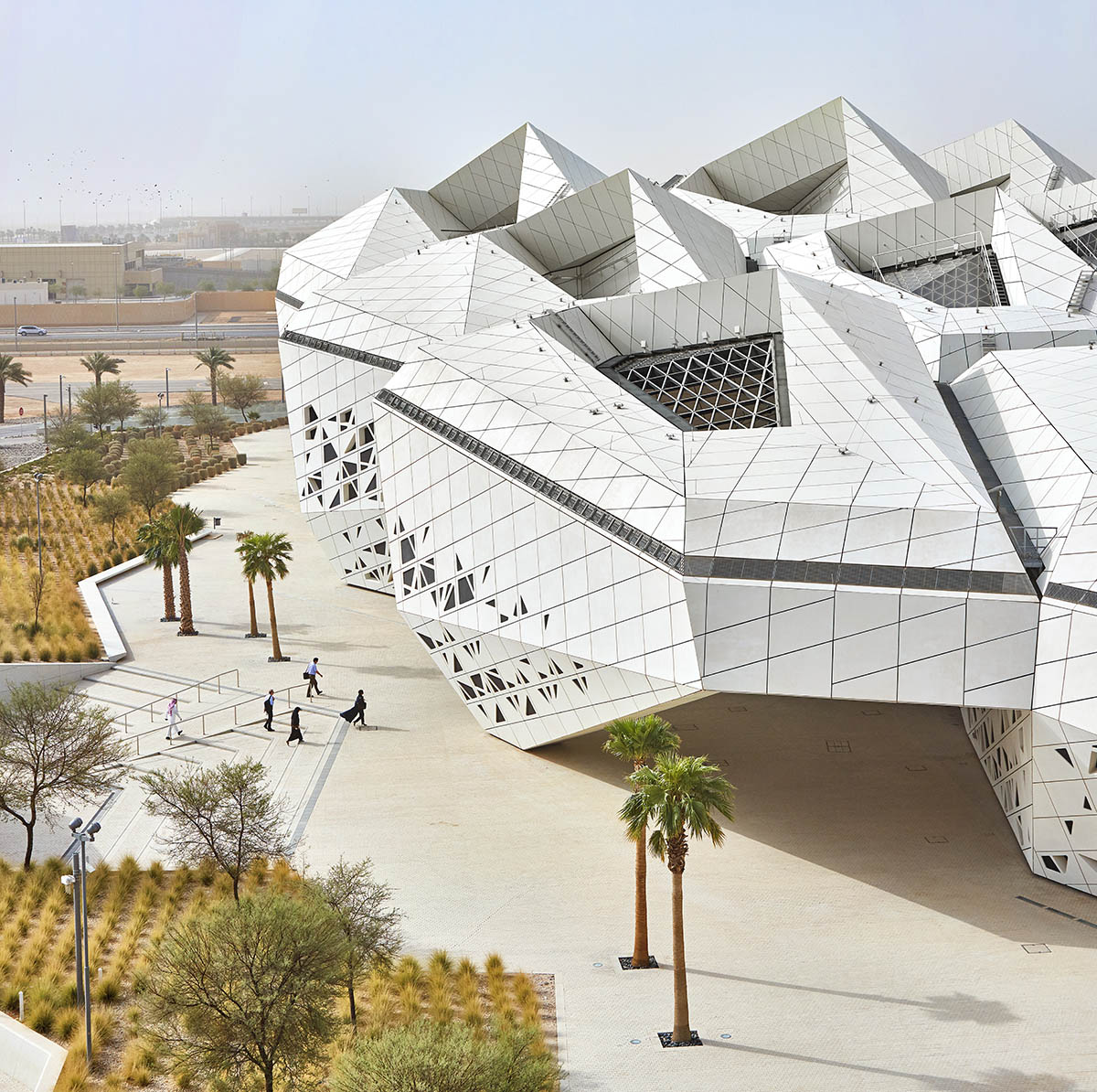
Zaha Hadid Architects has completed the honeycomb-shaped King Abdullah Petroleum Studies and Research Centre (KAPSARC) in Riyadh, the capital of Saudi Arabia. ZHA's organic structure welcomed its first visitors with a major public conference hosting more than 20,000 people during Saudi Design Week held between October 4-5, 2017.
KAPSARC serves as a non-profit institution for independent research into policies that contribute to the most effective use of energy to provide social wellbeing across the globe and the organisation develops policies and economic frameworks that reduce the environmental impact and overall costs of energy supply and enable practical technology-based solutions to use energy more efficiently.
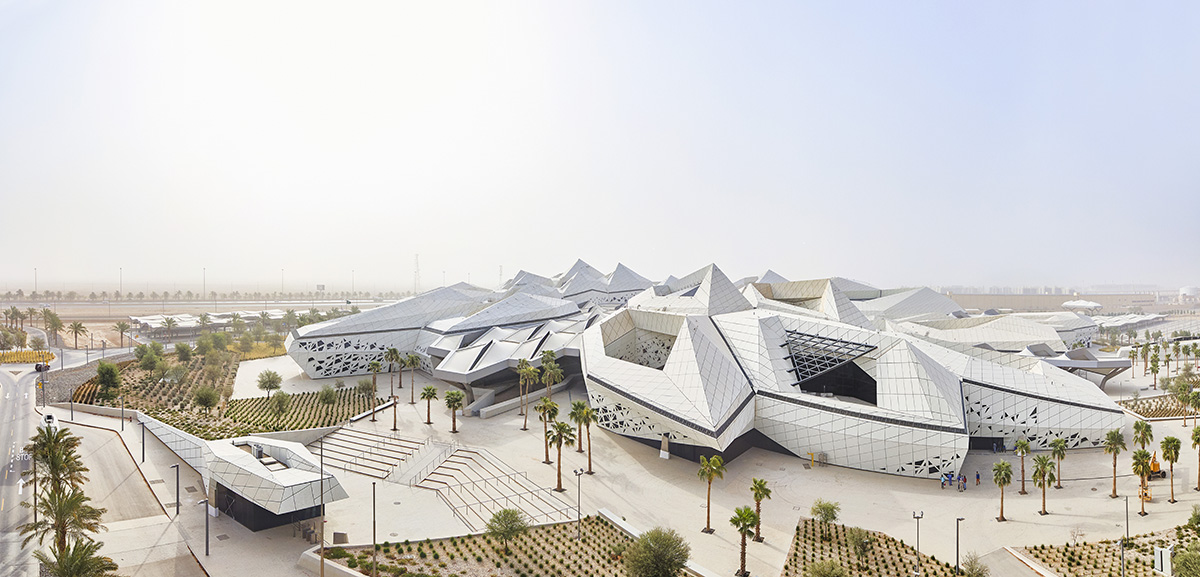
The 70,000-square-metre celluloid-formed building comprises five buildings: the Energy Knowledge Centre, the Energy Computer Centre, a Conference Centre with exhibition hall and 300-seat auditorium, a Research Library with archives for 100,000 volumes, and the Musalla, an inspirational place for prayer within the campus.
ZHA's design scheme is once more based on a mathematical algorithm which gives the form of hexagonal prismatic honeycomb and also to use the least material to create a lattice of cells within a given volume.
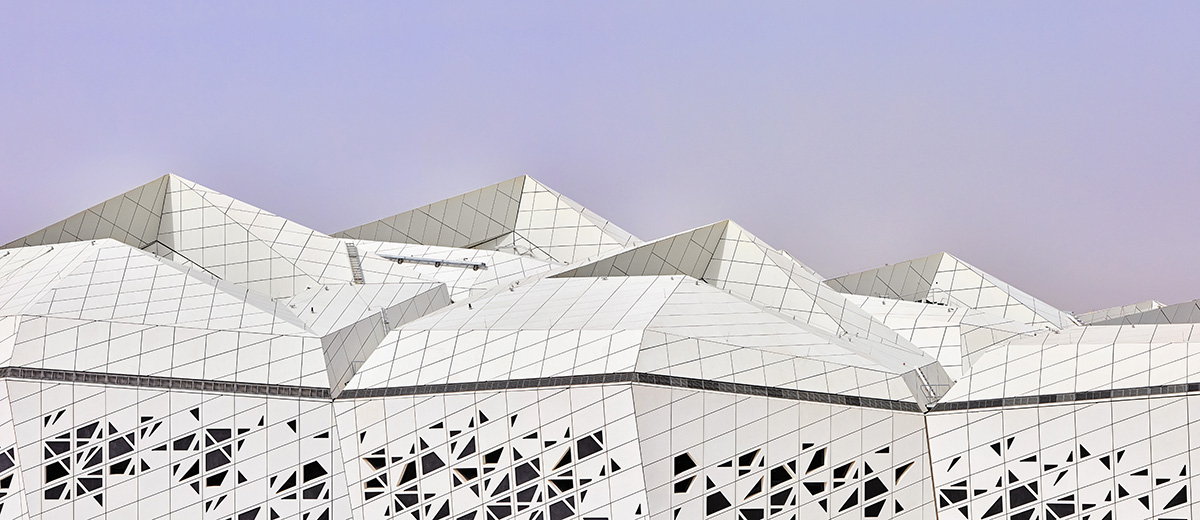
"The primary organising strategy of the design is a cellular, partially modular system that integrates different departmental buildings as a single ensemble with interconnecting public spaces," said Zaha Hadid Architects.
"This structural and organisational principle determined KAPSARC’s composition as an amalgamation of crystalline forms that emerges from the desert landscape, evolving to best respond to the environmental conditions and internal programme requirements. The honeycomb grid is compressed towards its central axis as an extension of the natural wadi that runs to the west."

Considering the core principle of the research centre as a forward-looking institution, ZHA designed a flexible, adaptable, expandable structure to serve the future demands of the institution - apart form its overall form, the formal composition will be able to expanded or adapted without compromising the centre’s visual character.
"The modular design generates consistent organisational, spatial and structural strategies that drive all elements of the plan. The six sides of the hexagonal cells also offer greater opportunities for increased connectivity when compared to rectangular cells with only four sides," added ZHA.
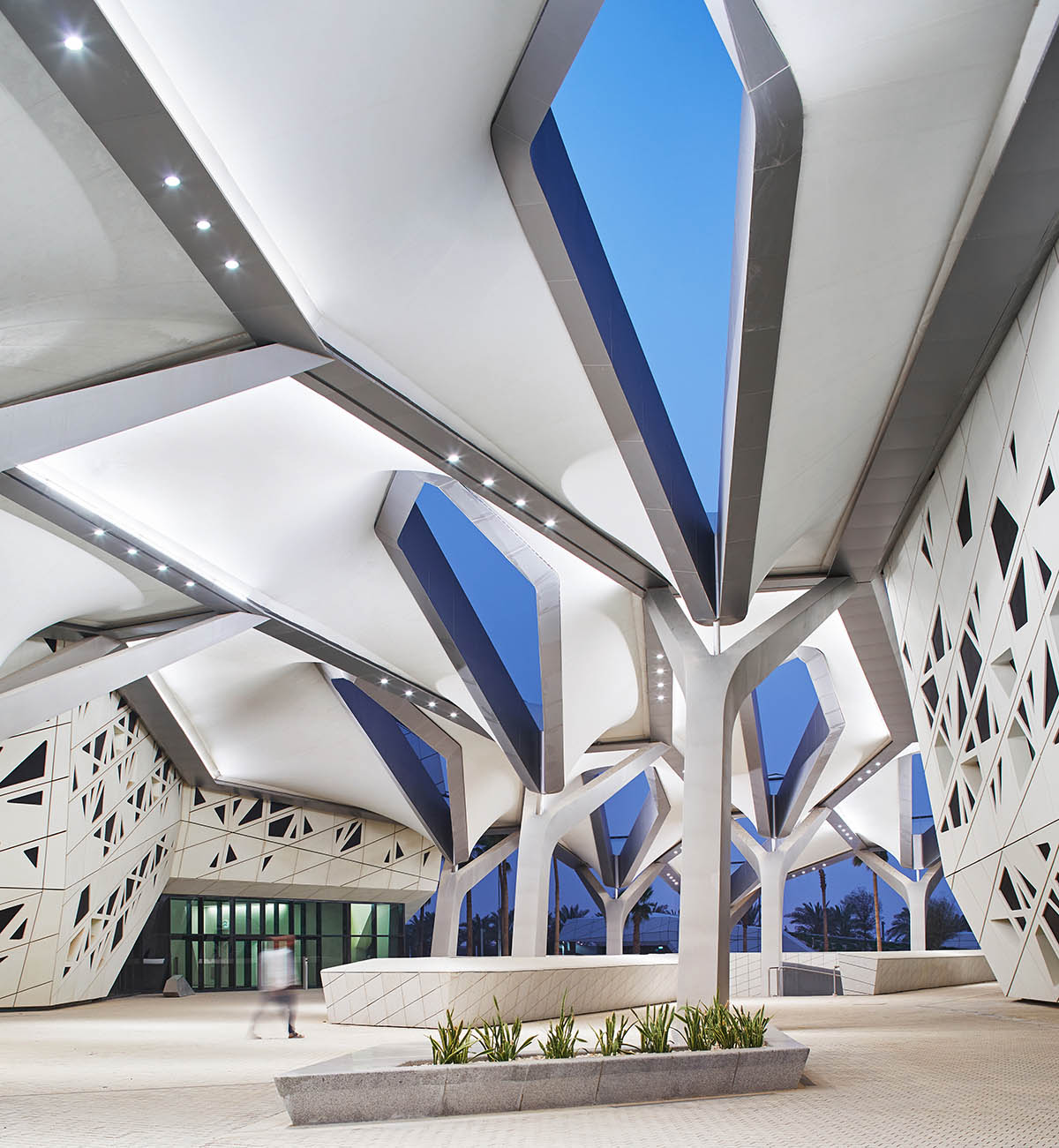
"KAPSARC’s five buildings differ in size and organisation to best suit their use. Each building is divided into its component functions and can be adapted to respond to changes in requirements or working methods."
"Additional cells can readily be introduced by extending KAPSARC’s honeycomb grid for future expansion of the research campus. The specific arrangement and form of KAPSARC’s buildings contribute to softening the strong light and heat of the Riyadh Plateau," ZHA explained.

The buildings of the campus surround a large public courtyard shaded by canopies supported from a forest of crafted steel columns. Presenting a solid, protecting shell to the harsh sunlight from the south, the KAPSARC campus opens to north and west; encouraging prevailing winds from the north to cool the courtyard during temperate months and facilitating connections with any future expansion of the campus to the north, as well as creating connections with the researcher’s residential community to the west.
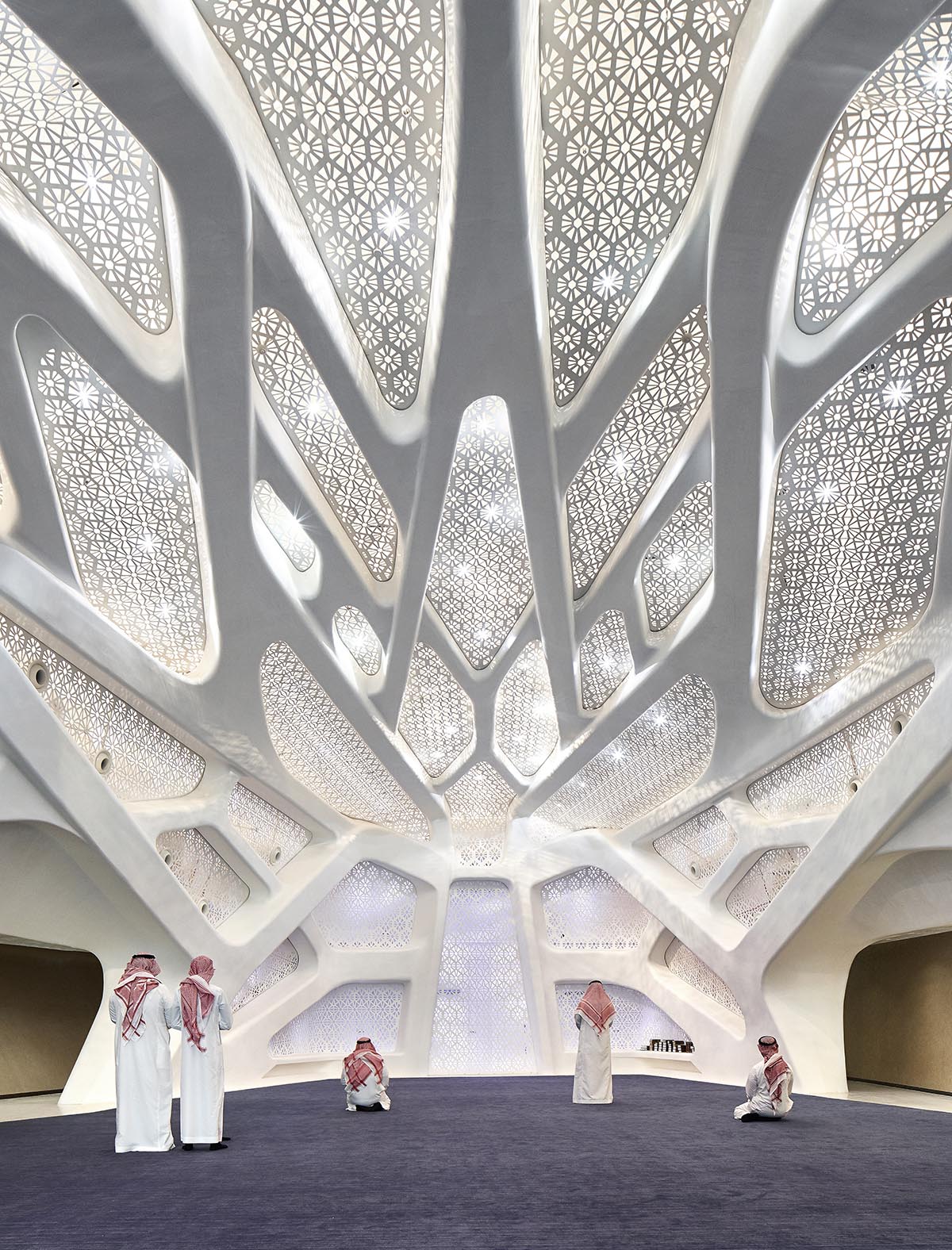
Privileging the pedestrian, each of the buildings within the campus is entered through this central public courtyard that also serves as a meeting space and link between buildings during temperate seasons. An underground link also connects the main buildings on the campus for use at the hottest times of the year.
With its strong, protective shell on the exterior that shields from the extremes in weather, KAPSARC’s architecture is porous within. Specific hexagonal cells strategically located within each building are left open to create a series of sheltered courtyards that bring softly-controlled daylight into the interior.
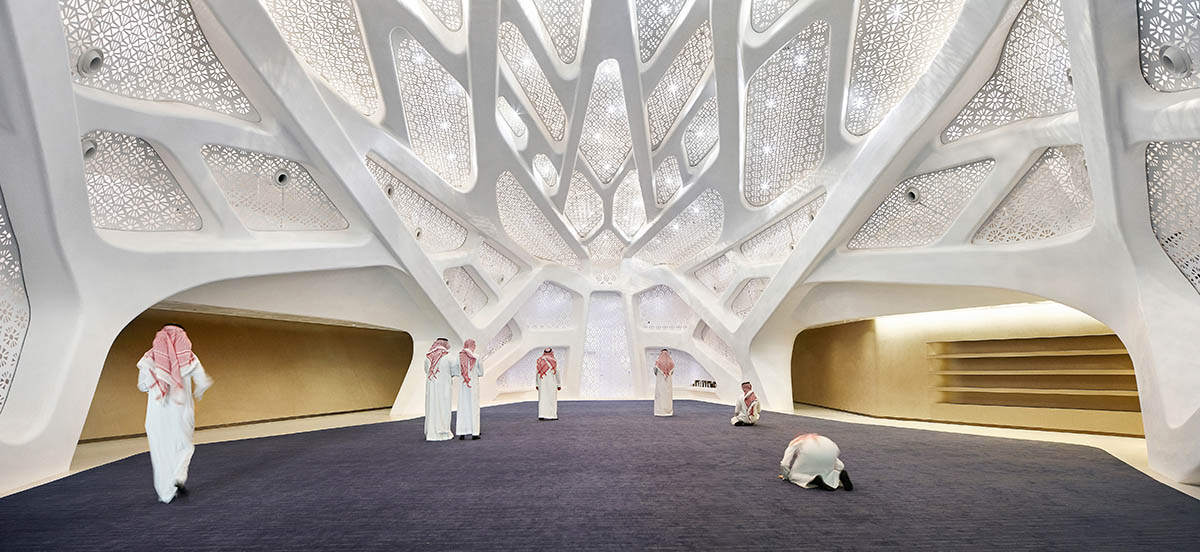
Orientated for the sun and wind conditions, the crystalline forms of the prismatic architectural cells gain in height towards the south, west, and east to shield internal spaces from direct sunlight, while the courtyards within are oriented to the north and northwest to bring indirect sunlight into the spaces below.
'Wind-catchers' integrated within the roof profiles on the southern sides of each courtyard catch the prevailing winds from the north, cooling each courtyard.
KAPSARC was awarded LEED Platinum certification from the United States Green Building Council (USGBC) through its application of passive and active solutions.
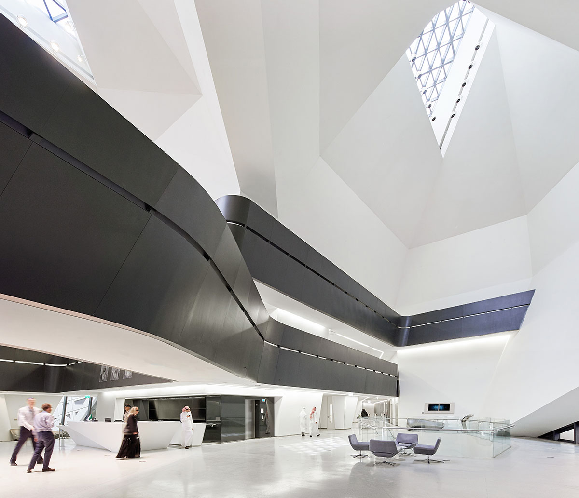
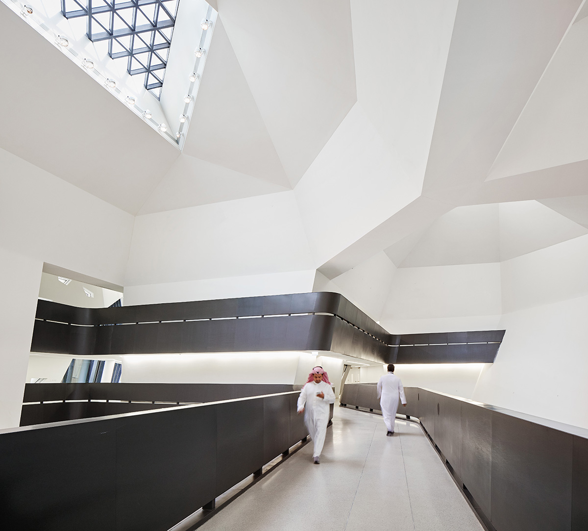
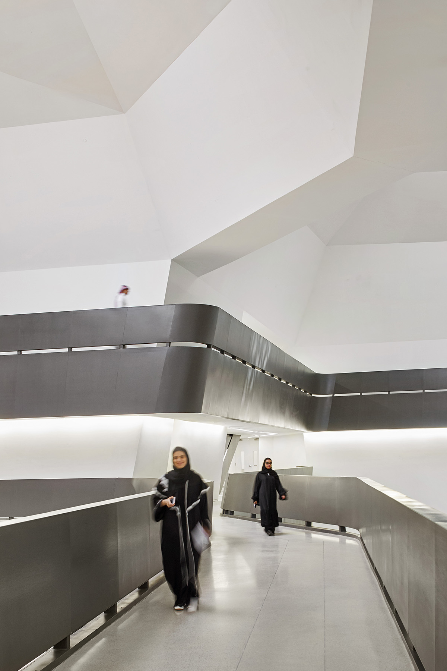
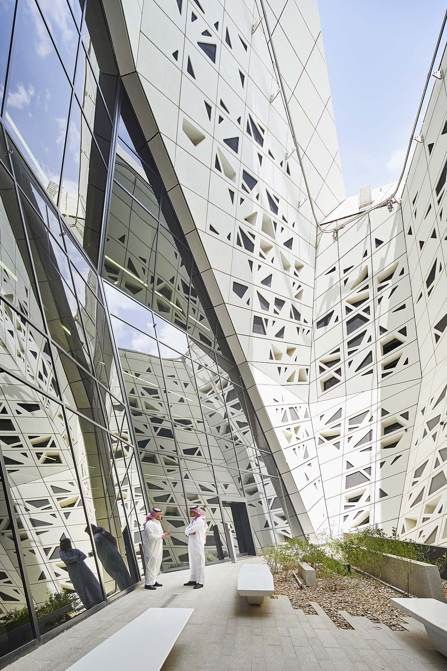
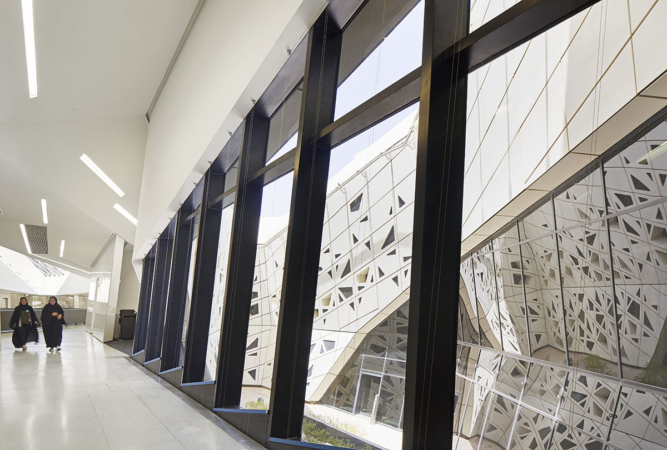
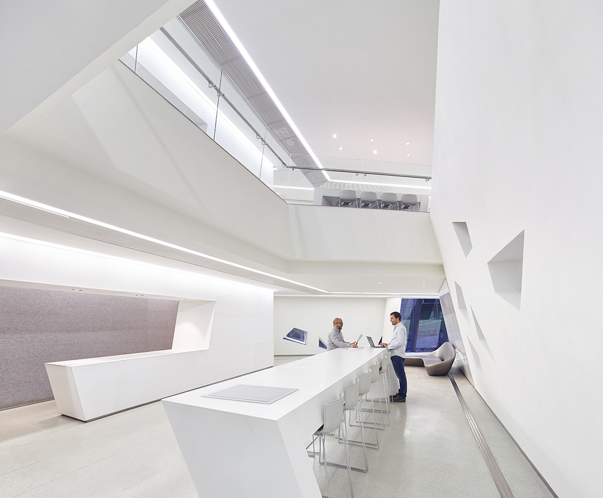
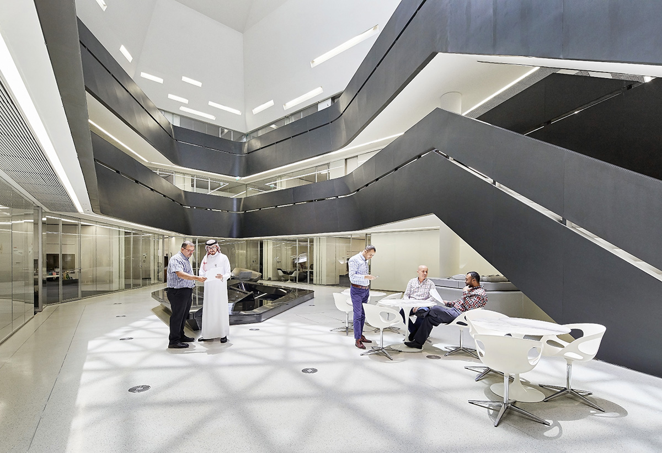
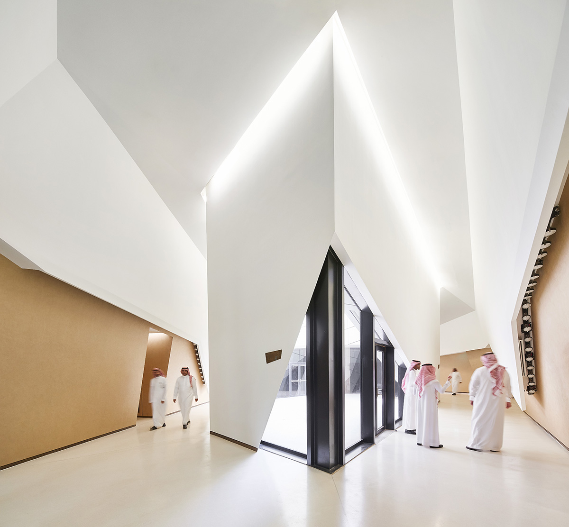
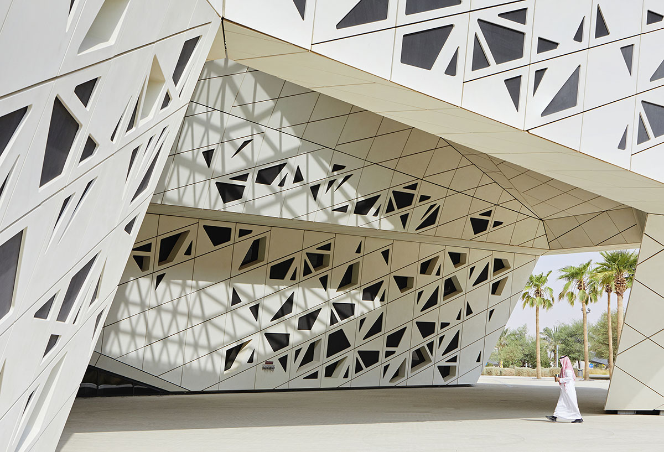
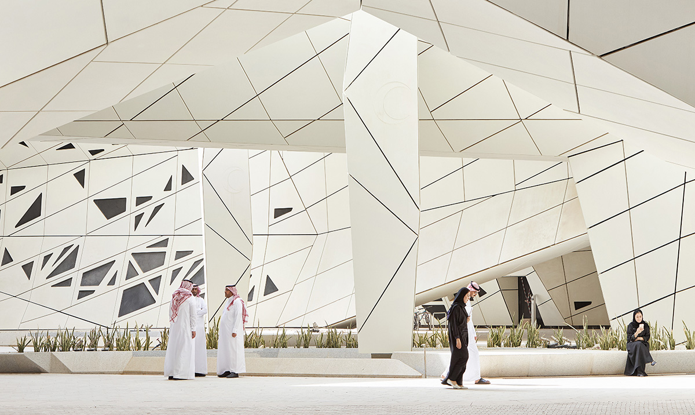
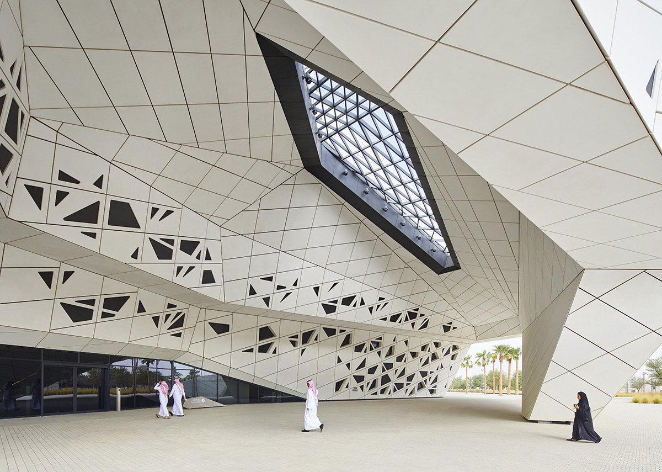
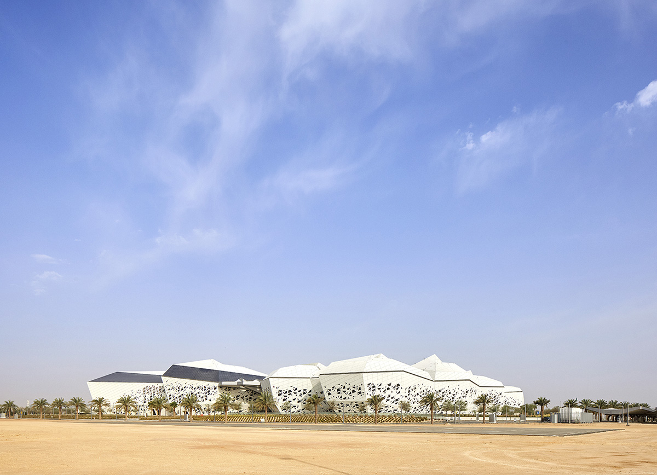
Zaha Hadid Architects first unveiled plans in 2014 and ZHA worked with engineering firm Arup and interior design firm Woods Bagot, and landscape architects GROSS.MAX on this project.
KAPSARC is the second project of ZHA in Saudia Arabia, the other project is Urban Heritage Administration Centre, a competition project proposed for Diriyah, Saudi Arabia.
The Urban Heritage Administration Centre will be integrated to the on-going works to preserve Diriyah’s historic UNESCO world heritage listed site, continuing the restoration programmes throughout the 120km Wadi Hanifah valley that also includes the re-establishment of its natural environments.
Project facts
Architect: Zaha Hadid Architects (ZHA)
Architectural Design: Zaha Hadid, Patrik Schumacher
ZHA Project Director: Lars Teichmann, Charles Walker
ZHA Design Director: DaeWha Kang
ZHA Project Site Team: John Simpson (Site Associate), Alejandro Diaz, Anas Younes, Annarita Papeschi, Aritz Moriones, Ayca Vural Cutts, Carlos Parraga-Botero, Javier Rueda, Malgorzata Kowalczyk, Michal Wojtkiewicz, Monika Bilska, Sara Criscenti, Stella Dourtme
ZHA Project Leaders: Fabian Hecker (Research Center), Michael Powers (Conference Center), Brian Dale / Henning Hansen (Library), Fulvio Wirz (Musalla / IT Center), Elizabeth Bishop (Facades/2d Documentation), Saleem A. Jalil / Maria Rodero (Master Plan), Lisamarie Ambia/Judith Wahle (Interiors), Bozana Komljenovic (2d Documentation), John Randle (Specifications), John Szlachta (3d Documentation Coordinator)
ZHA Project Team: Adrian Krezlik, Alexander Palacio, Amdad Chowdhury, Amit Gupta, Andres Arias Madrid, Britta Knobel, Camiel Weijenberg, Carine Posner, Claire Cahill, Claudia Glas-Dorner, DaChun Lin, Daniel Fiser, Daniel Toumine, David Doody, David Seeland, Deniz Manisali, Elizabeth Keenan, Evan Erlebacher, Fernanda Mugnaini, Garin O’Aivazian, Giorgio Radojkovic, Inês Fontoura, Jaimie-Lee Haggerty, Jeremy Tymms, Julian Jones, Jwalant Mahadevwala, Lauren Barclay, Lauren Mishkind, Mariagrazia Lanza, Melike Altinisik, Michael Grau, Michael McNamara, Mimi Halova, MohammadAli Mirzaei, Mohammed Reshdan, Muriel Boselli, MyungHo Lee, Nahed Jawad, Natacha Viveiros, Navvab Taylor, Neil Vyas, Nicola McConnell, Pedro Sanchez, Prashanth Sridharan, Roxana Rakhshani, Saahil Parikh, Sara Saleh, Seda Zirek, Shaju Nanukuttan, Shaun Farrell, Sophie Davison, Sophie Le Bienvenu, Stefan Brabetz, Steve Rea, Suryansh Chandra, Talenia Phua Gajardo, Theodor Wender, Yu Du.
ZHA Competition Design Team: Lisamarie Ambia, Monika Bilska, Martin Krcha, Maren Klasing, Kelly Lee, Johannes Schafelner, Judith Schafelner, Ebru Simsek, Judith Wahle, Hee Seung Lee, Clara Martins, Anat Stern Daniel Fiser; Thomas Sonder, Kristina Simkeviciute, Talenia Phua Gajardo, Erhan Patat, Dawna Houchin, Jwalant Mahadevwala
Consultants
Engineering: Arup
Interior Design: Woods Bagot
Landscape Design: GROSS.MAX
Lighting Design: OVI
Catering and Kitchen Design: Eastern Quay and GWP
Exhibition Design: Event
Artwork: International Art Consultants
Branding and Signage: Elmwood and Bright 3d
Library Consulting: Tribal
Cost Consulting and Design Project Management: Davis Langdon
All images © Hufton+Crow
> via ZHA
