Submitted by WA Contents
Winners announced for New York Affordable Housing Challenge competition
United States Architecture News - Apr 06, 2017 - 12:24 20917 views
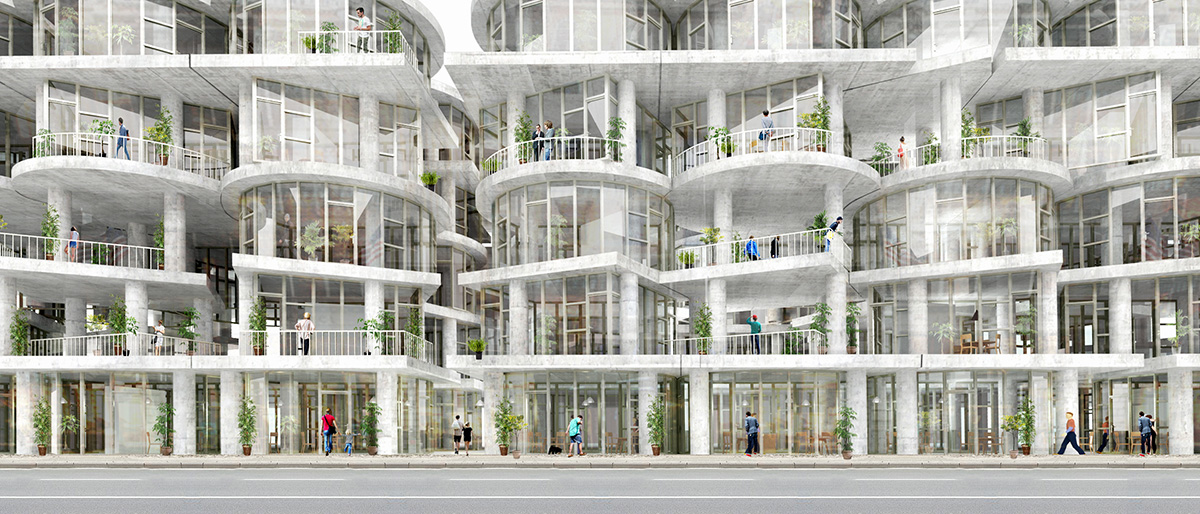
Bee Breeders Architecture Competitions has announced winners for the New York Affordable Housing Challenge competition, which recognized the responsibility of architecture in a systemic issue between the built environment, policy, economics and culture. The winners were chosen because they challenged conventional architectural solutions and were distinguished from others by rationality, singularity and imagination.
Lap Chi Kwong and Alison Von Glinow from the USA were awarded first prize for their concept of a few simple modular elements in three basic forms - circle, square and rectangle - each made up of a slab and four columns that could be stacked, rotated and combined to create different unit types.
Peter Wong, Christopher Jarrett, Nazinin Modaresahmadi and Robert Stubbs, also from the USA, took second prize for their morphological housing strategy that draws from Le Corbusier’s unit type for the Unite d’Habitation. The third prize winners were Liyang Chen and Yao Zheng from China, whose unique solution proposed a new paradigm of living that was as much social as it was spatial.
The Rising Star Award (Student Award) went to Antonio Gonzalez Viegas from Escuela Tecnica Superior de Arquitectura de Sevilla in Spain, and the New York Build Green award went to Ryan Ball from the USA.
See the winning projects with jury comments below:

1st prize winners: The Table Top by Lap Chi Kwong and Alison Von Glinow
''The success of the first place proposal for the New York Affordable Housing competition lies in its use of a few simple modular elements aggregated to create a heterogeneous whole which serves to generate new modes of interaction between the inhabitants, their neighbors, and the public. Three basic unitized forms - circle, square, and rectangle - each made up of a slab and four columns stack, rotate, collide, and aggregate to create different unit types. The associated cost of the formal relationship between units is offset by the basic post and slab construction system of precast concrete.''
''A simple storefront glazing system mediates between the units and the exterior while wood cabinets enclose private spaces and bathrooms. These stackable “table tops” are also scaled and dimensioned to adapt to disparate site conditions, from a one unit wide walk-up, to a tower with setbacks of cascading balconies. Most importantly, the rotations and collisions create apertures in the slab between units which form a liminal realm that serves as both public circulation and communal courtyards. These spatial juxtapositions generate unique thresholds, serving as intimate spaces for prolonged or chance encounter reflecting an updated notion of the stoop or porch ideal in the age of distraction.''
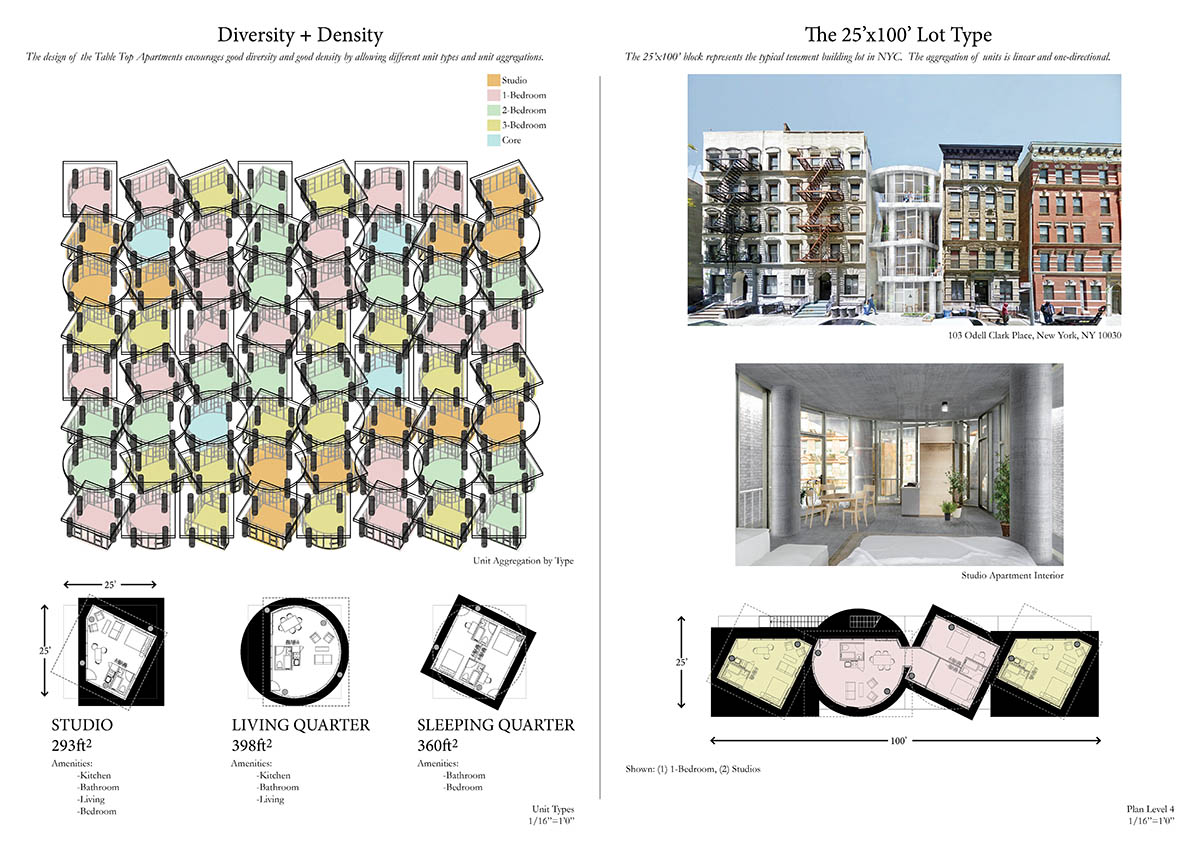

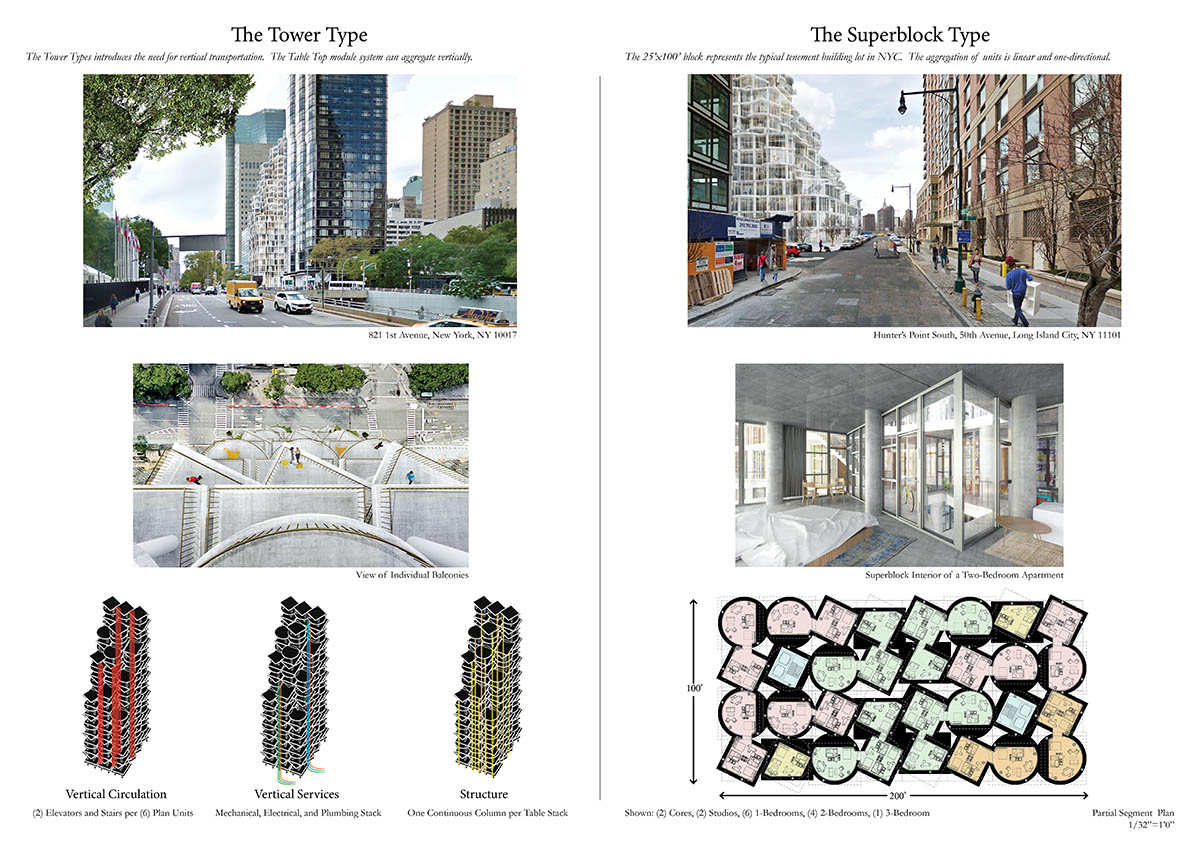
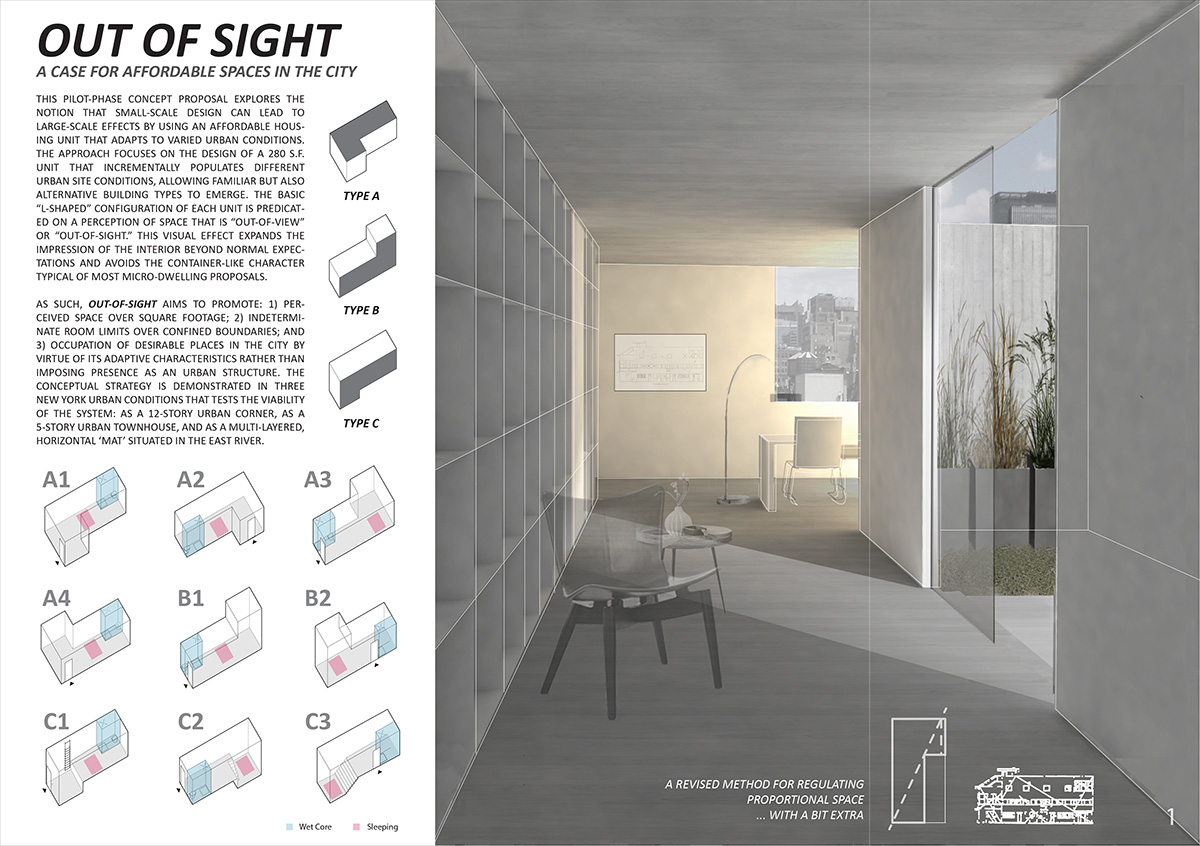
2nd prize winners: Out-Of-Site by Peter Wong, Christopher Jarrett, Nazinin Modaresahmadi, Robert Stubbs
''The second place proposal stands out for its successful implementation of modular units to create a morphological housing strategy. Drawing from Le Corbusier’s unit type for the Unité d'Habitation, the second place proposal employs an L-shaped housing unit, both in plan and section, to create a variety of massing arrangements. Rather than proposing a dense housing block of modular components, the combination achieves various organization and form uniquely weaving exterior space throughout. The courtyards developed between units break down traditional barriers between public and private in social housing, creating opportunities for public engagement between neighbors and the city at large.''
''At the smallest scale of the Harlem site, units are organized to engage the street in a similar manner to the surrounding context while providing an additional layer of public engagement through voided balconies. At the scale of the UN site, a strategy of larger voids is introduced to maximize exterior surface for greater opportunities of daylight, cross unit engagement, and connection to the street. At the East River Site, the units are combined to reinforce a horizontal massing lifted on pilotis, allowing continued public use of the waterfront pier. The selection of three varied New York sites demonstrates how morphologically robust the modular unit is by adapting to sites of different scale, shape, and context.''
2nd prize winners interview
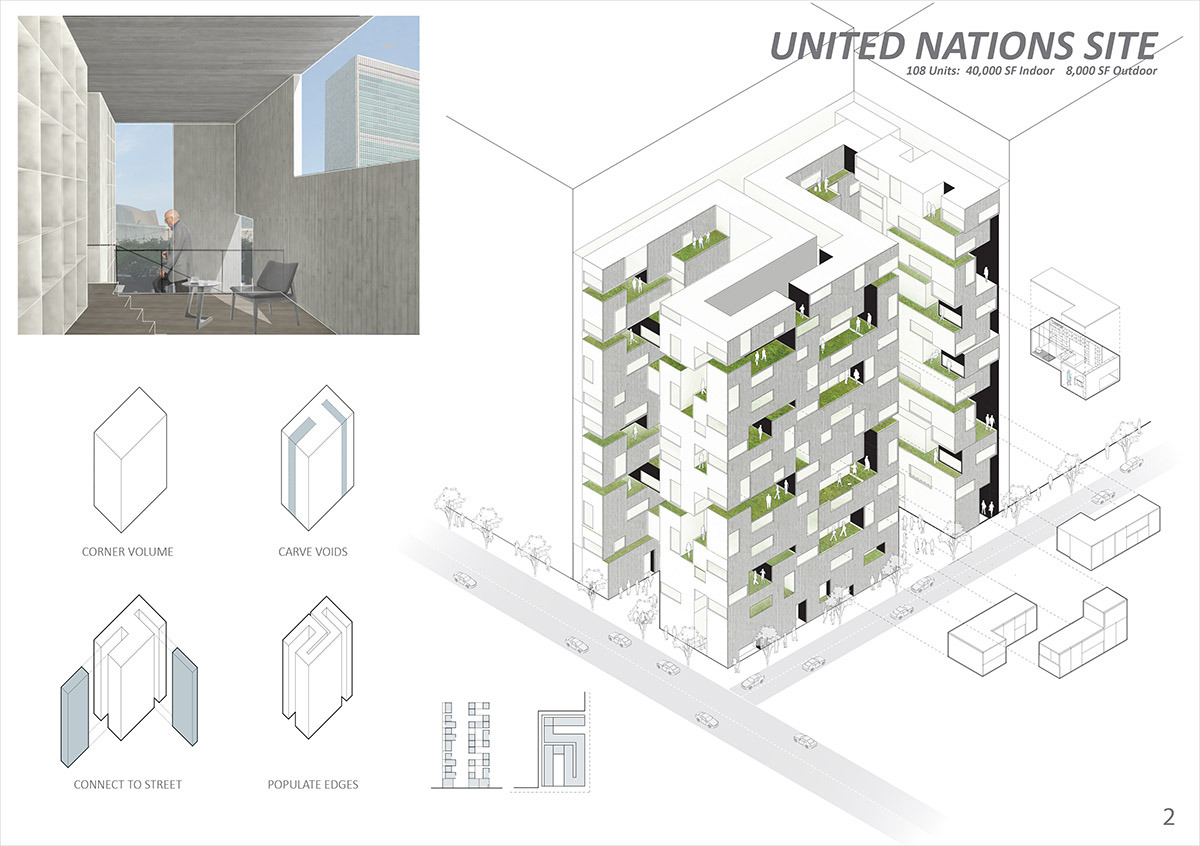
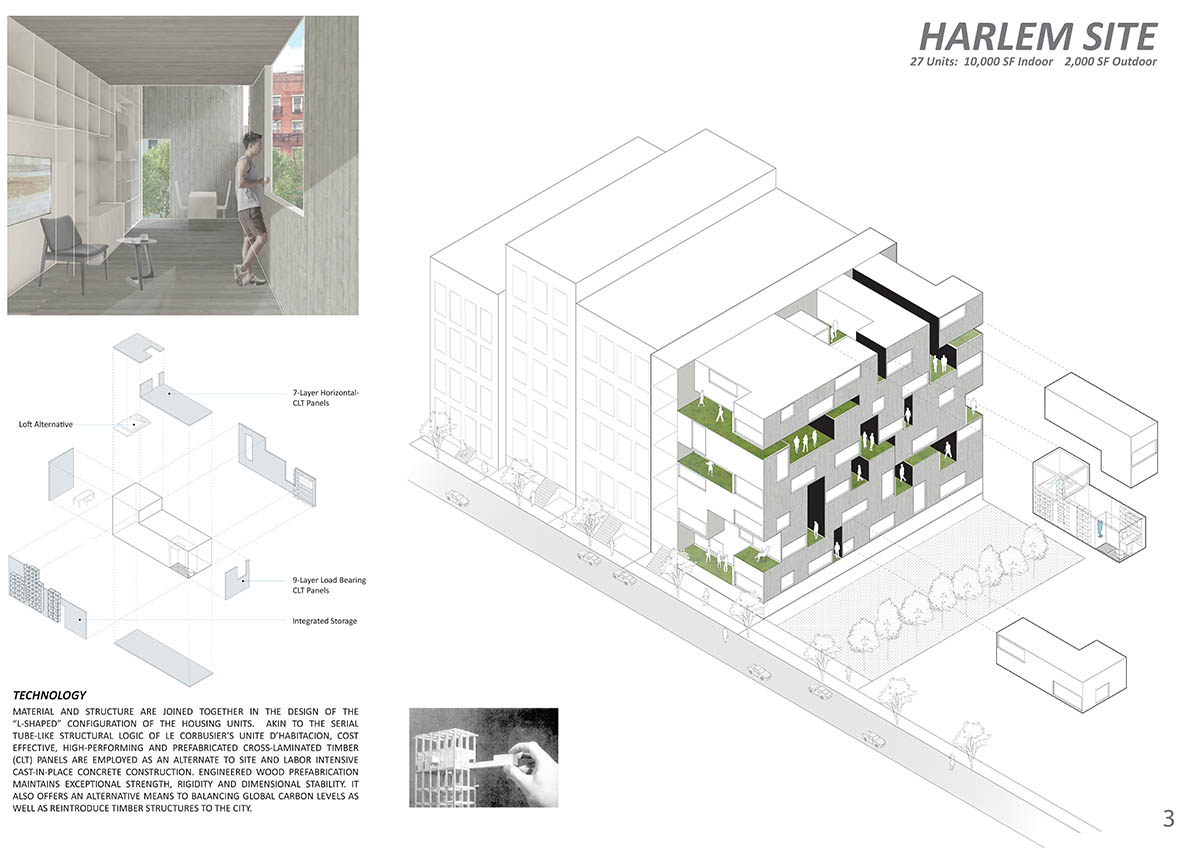
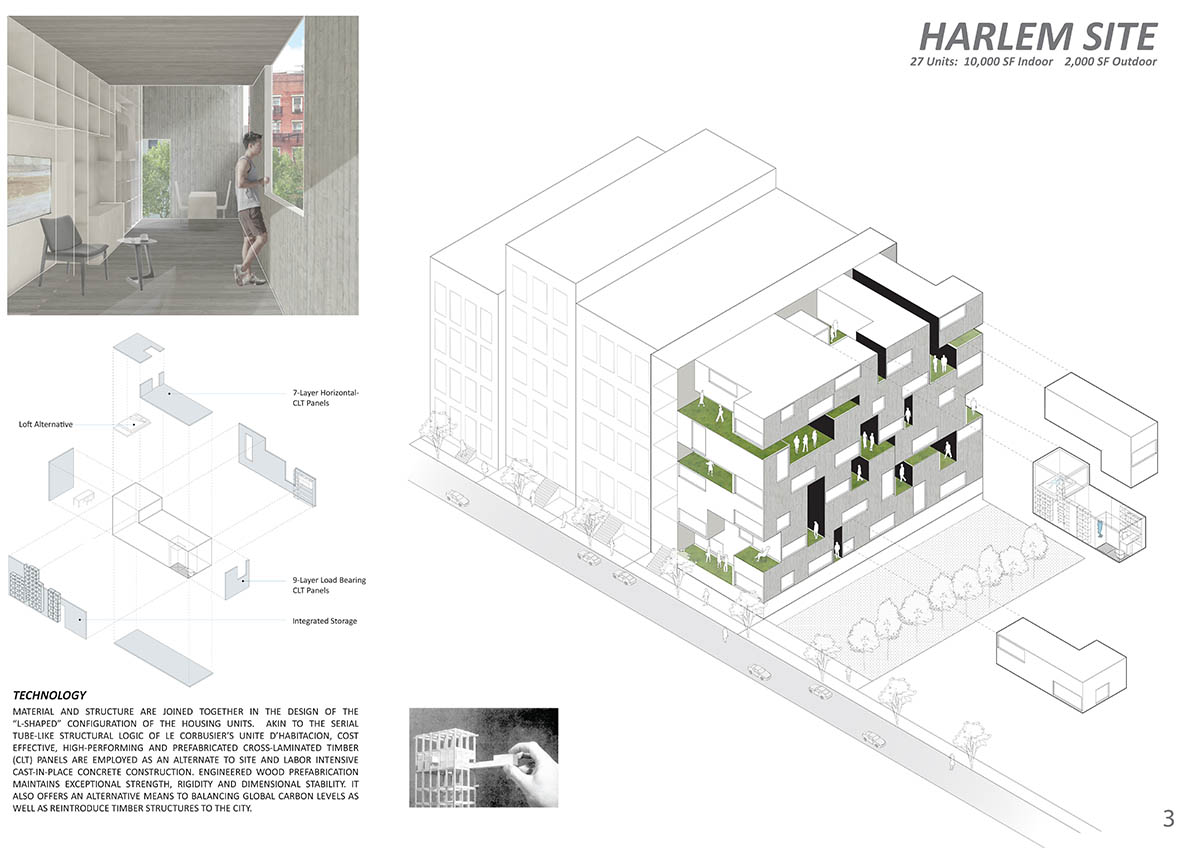
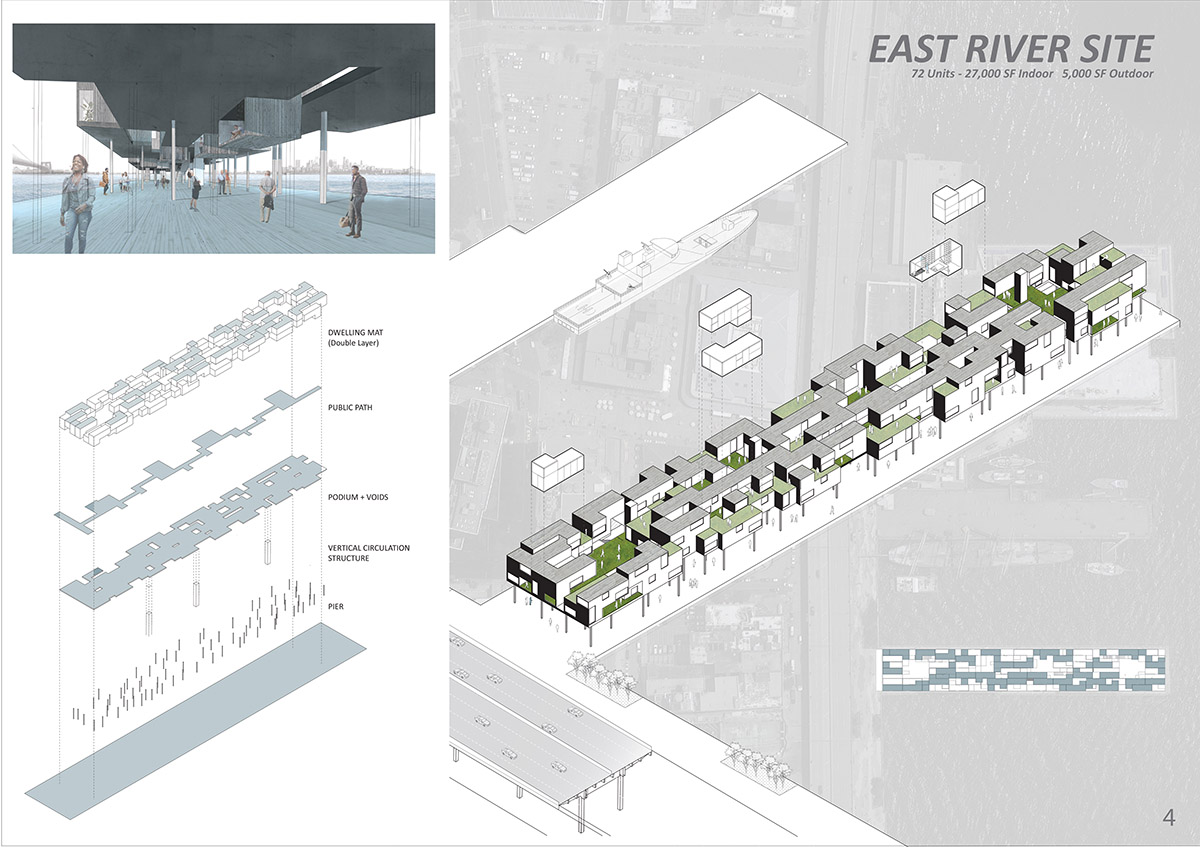

3rd prize winners: New York Affordable Housing Challenge by Liyang Chen and Yao Zheng
''The third place entry for the New York Affordable Housing Challenge was unique in its proposition for a new paradigm of living that is as much social as it is spatial. The proposal is a simple slab and column structure with vertical circulation and mechanical systems pushed to each end to create a free plan. Each inhabitant has the ability to erect their own non-structural columns with fabric retractable walls, creating a terrain of private rooms within the common space of the floor. The spaces of the building can accommodate many types of users and family sizes, adapted to fulfill any requirement, indexing through use the varied and changing nature of its inhabitants.''
''The deployable partitions create landscape of public and private space, achieving a rich and interior urbanism of zones and functions negotiated between each inhabitant. This new model for domesticity is a powerful interrogation of how affordable housing can be achieved by minimizing costly and redundant private spaces in order to utilize shared infrastructures and amenities. Through the collectivization of common areas, the proposal creates a generosity of space that is both flexible in its use and its function, creating a home that is no longer a series of bounded rooms with a predefined set of behaviours.''
3rd prize winners interview
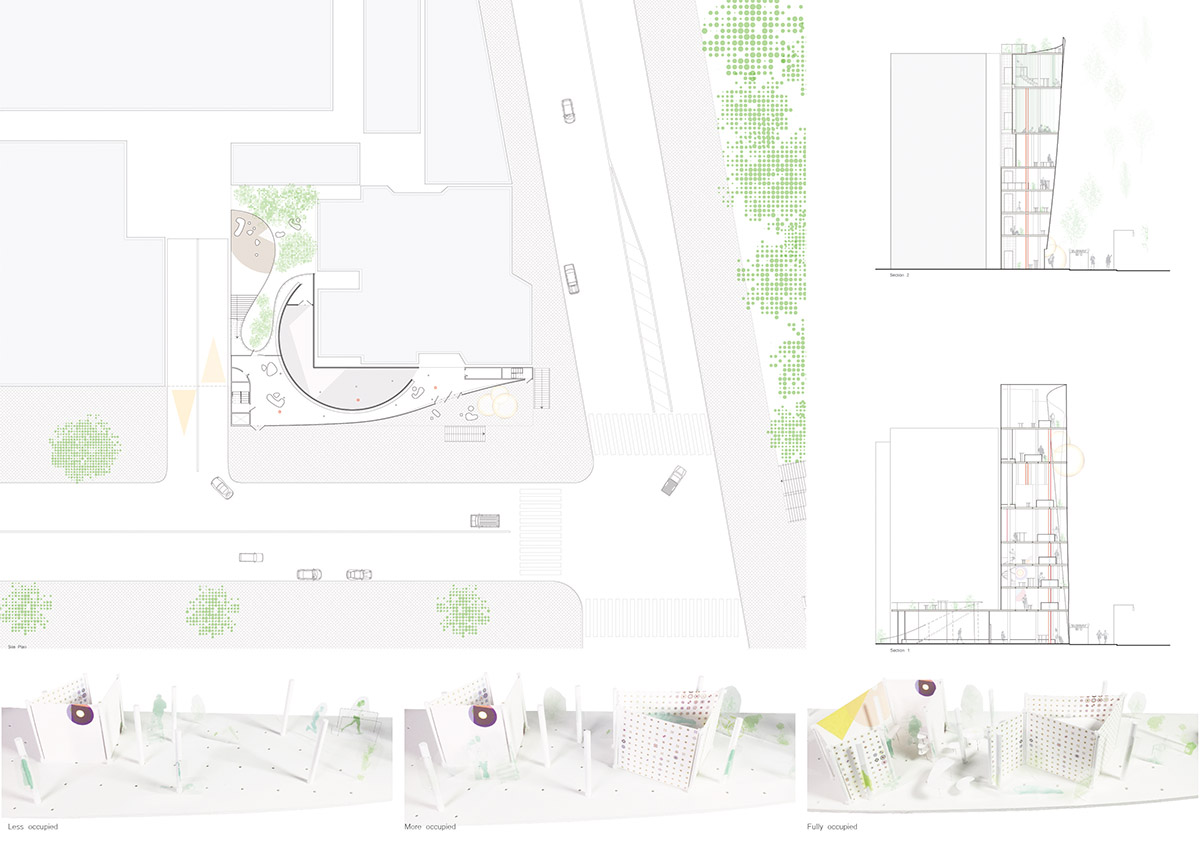
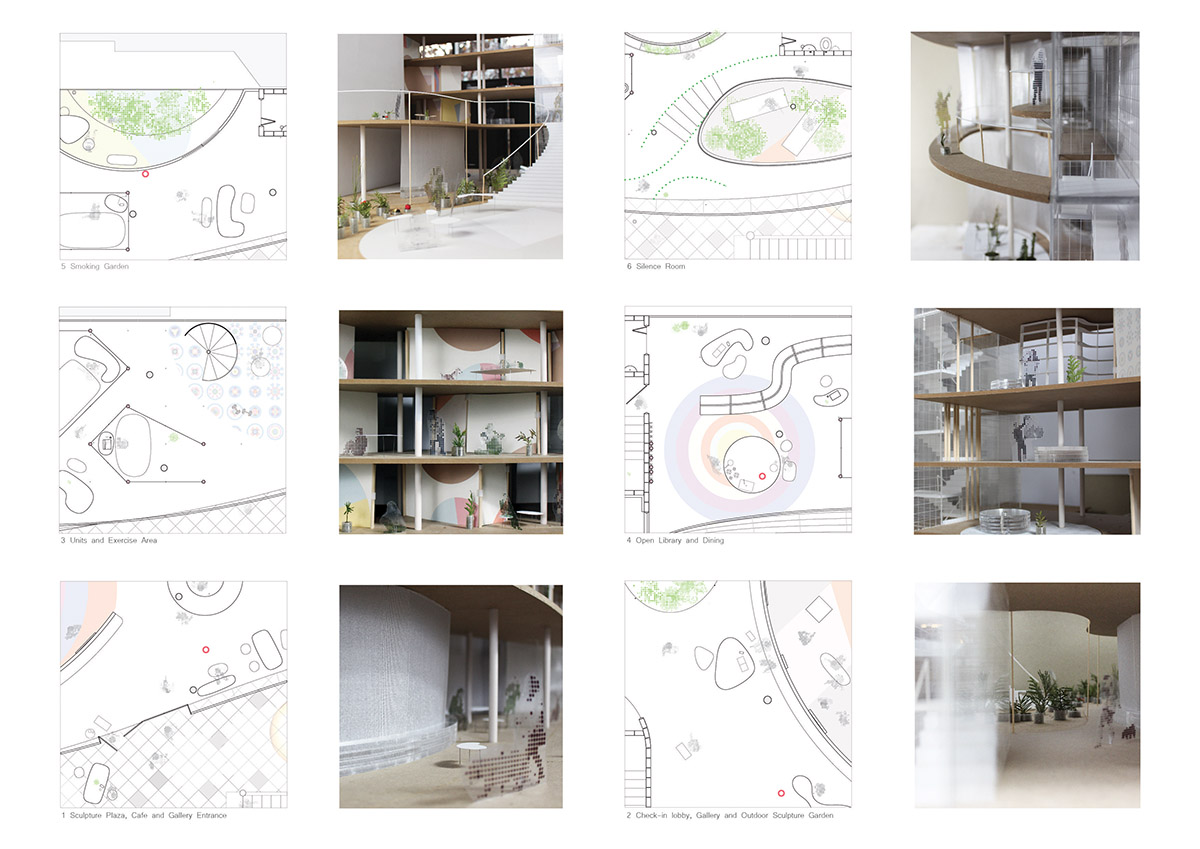
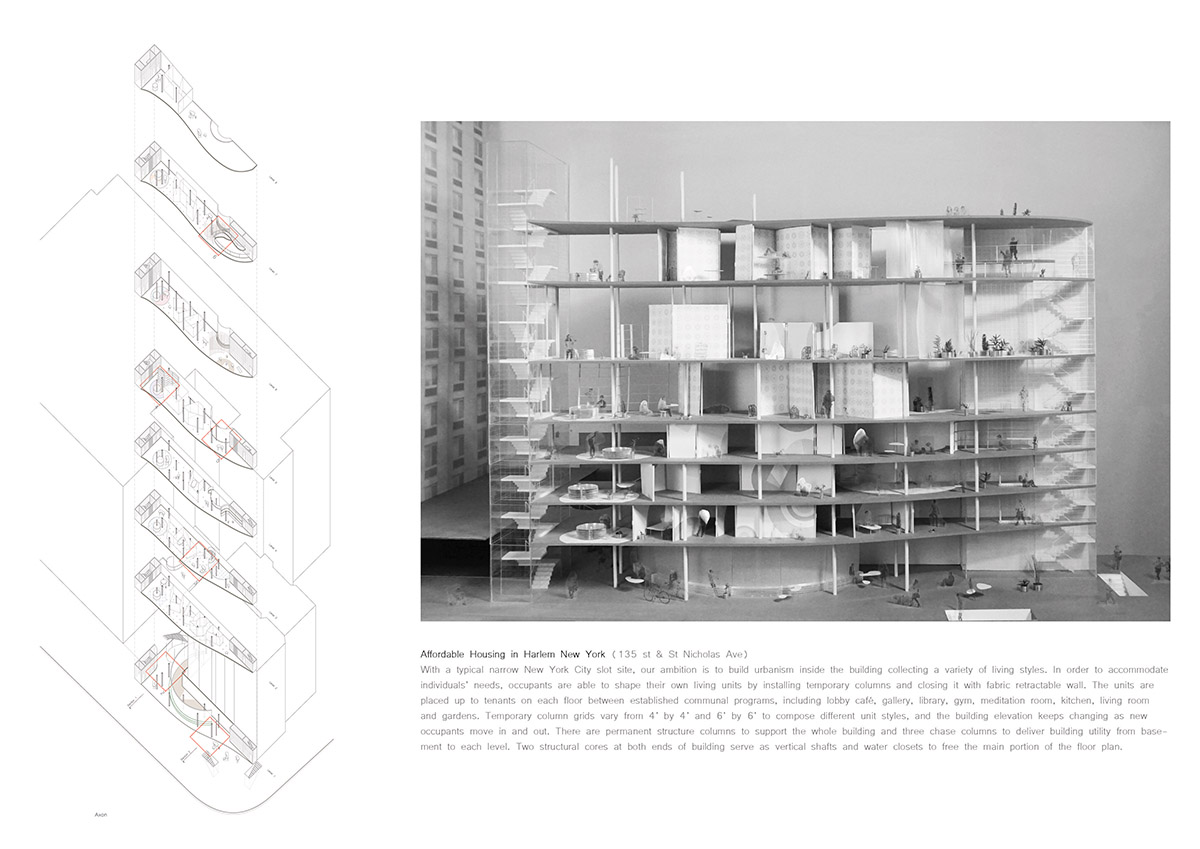
The Rising Star Award (Student Award): New York ParaSiTe housing by Antonio Gonzalez Viegas / Escuela Tecnica Superior de Arquitectura de Sevilla in Spain
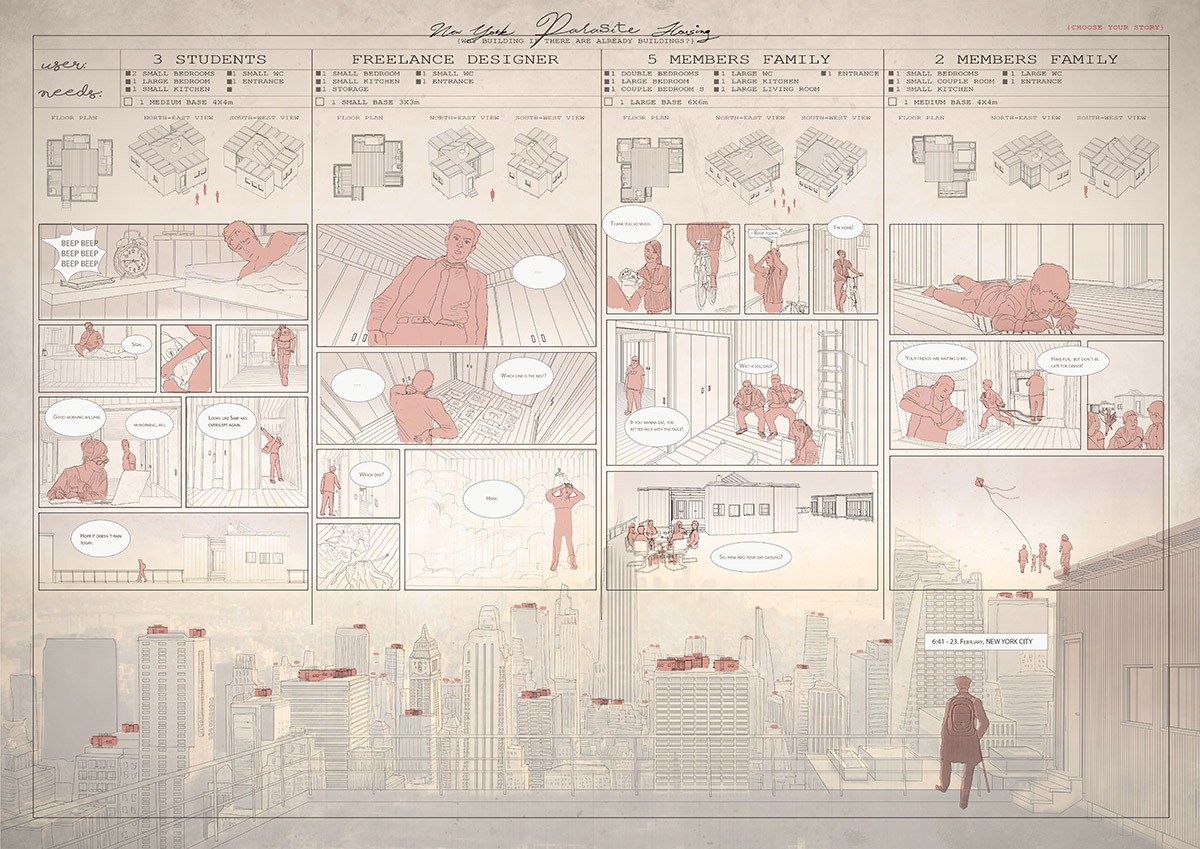



The New York Build Green award: Forging The Upward Frontier by Ryan Ball from the USA
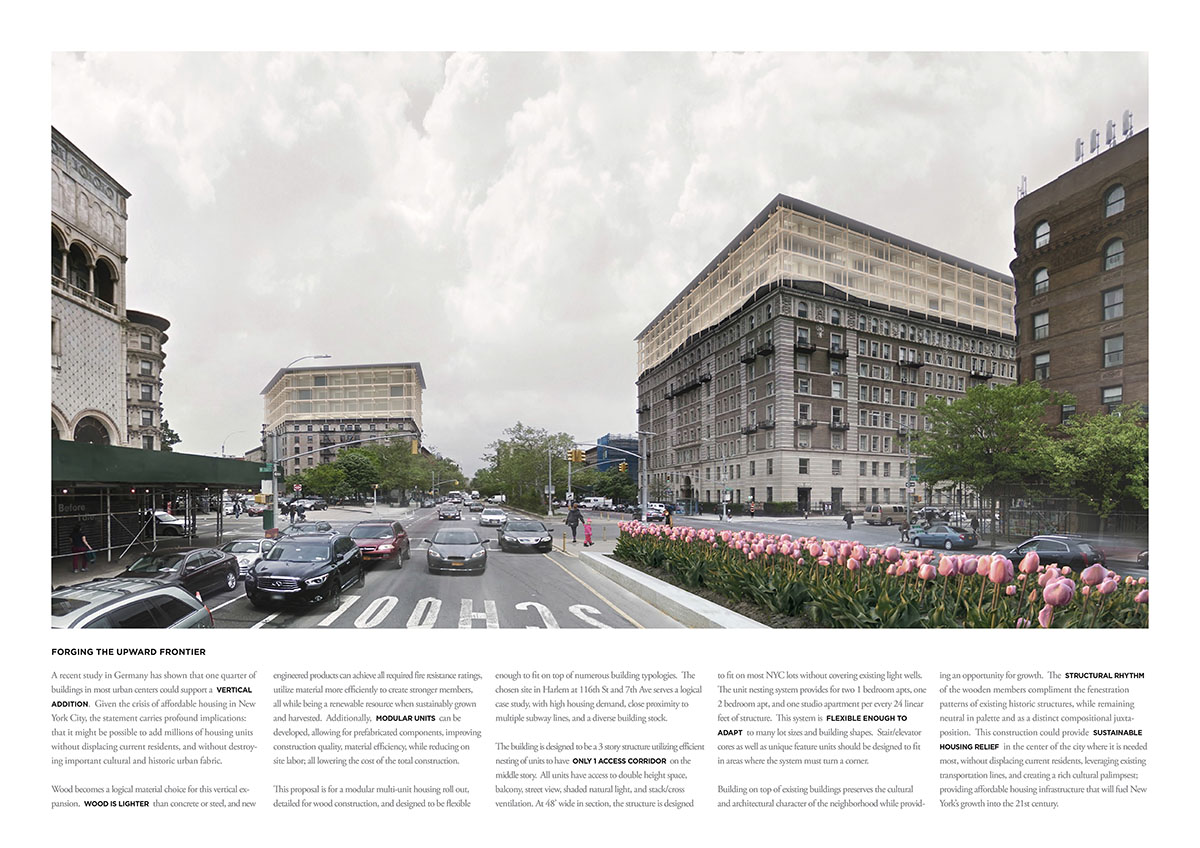
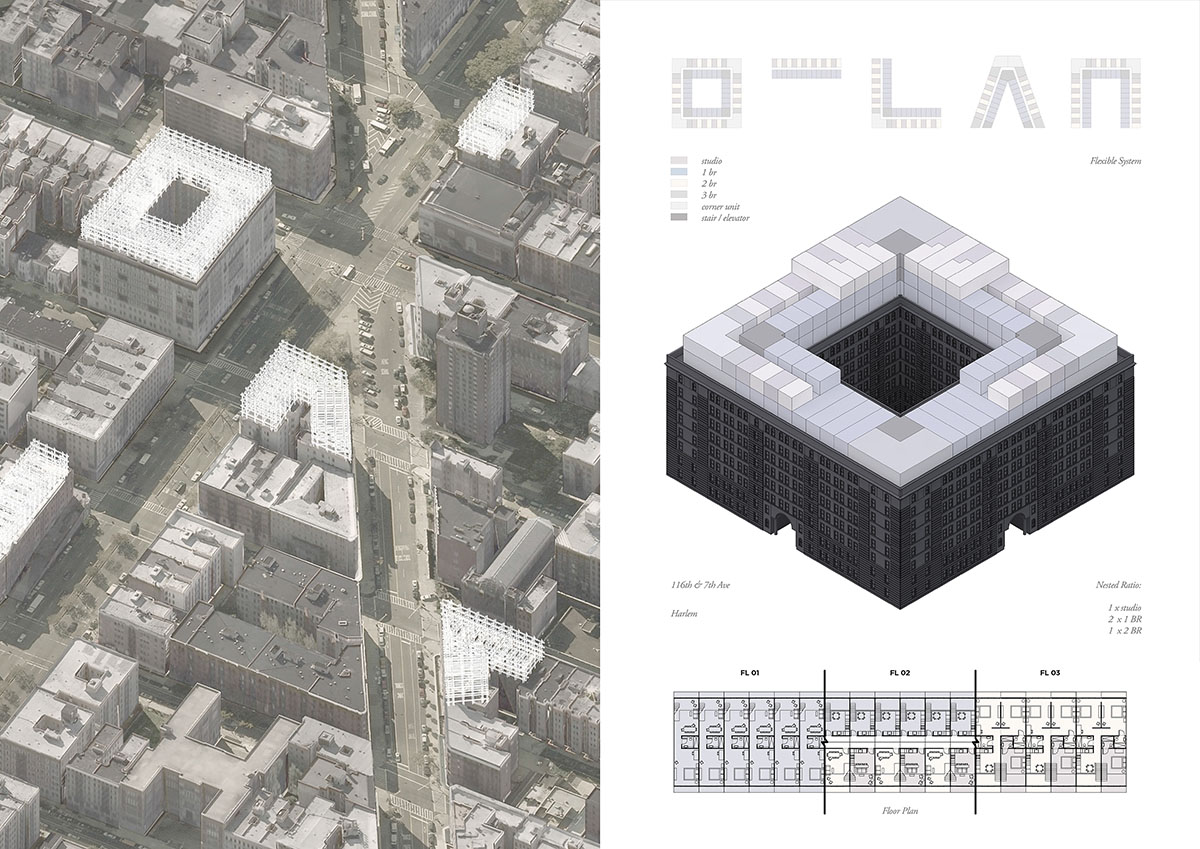
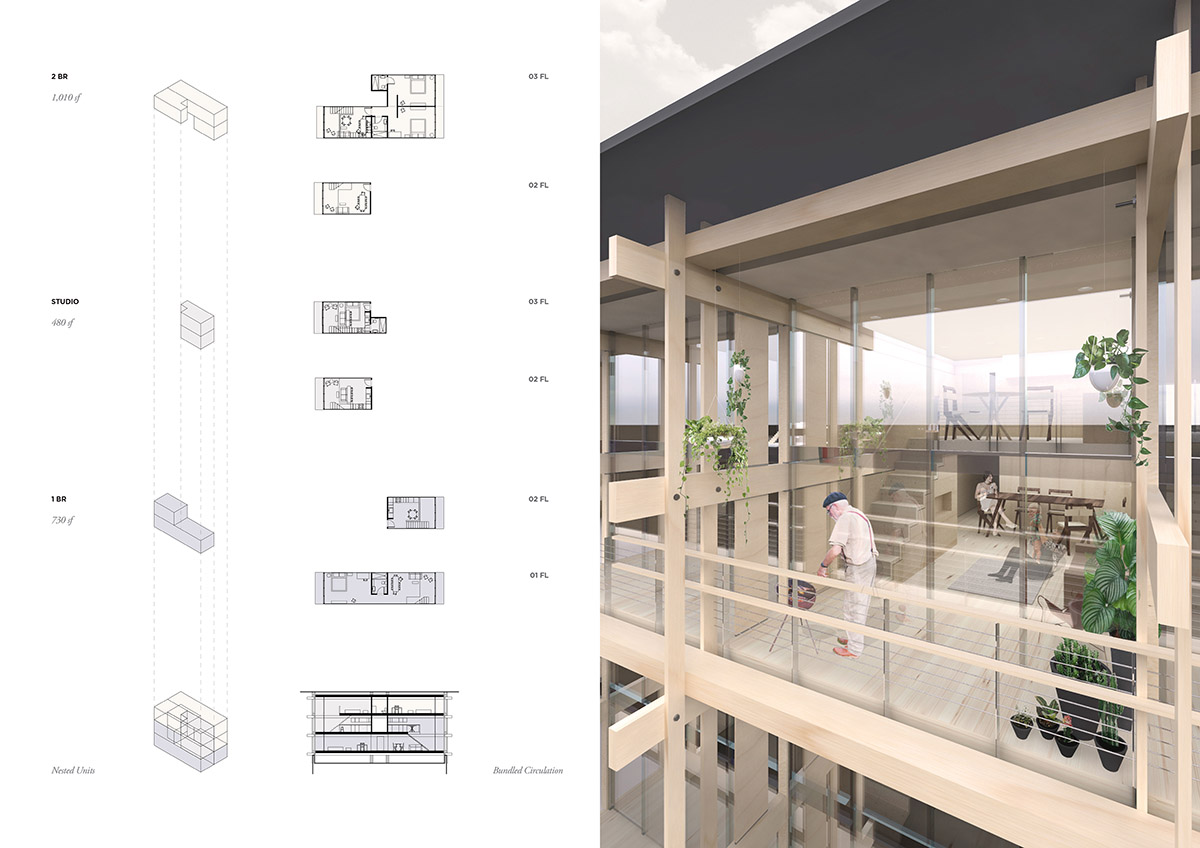

The competition also selected 6 Honorable Mentions, which are all can be seen in the competition website.
World Architecture Community is Media Partner for Bee Breeders Architecture Competitions. Bee Breeders Architecture Competitions are still receiving registrations for Hong Kong Pixel Homes Architecture Competition, Mango Vinyl Hub Architecture Competition In Latvia and Stone Barn Meditation Camp Architecture Competition.
All images courtesy of Bee Breeders Architecture Competitions
