Submitted by WA Contents
Nickl & Partner unveils its competition proposal for Hauner’s Children’s Hospital in Munich
Germany Architecture News - Apr 17, 2017 - 15:23 24485 views
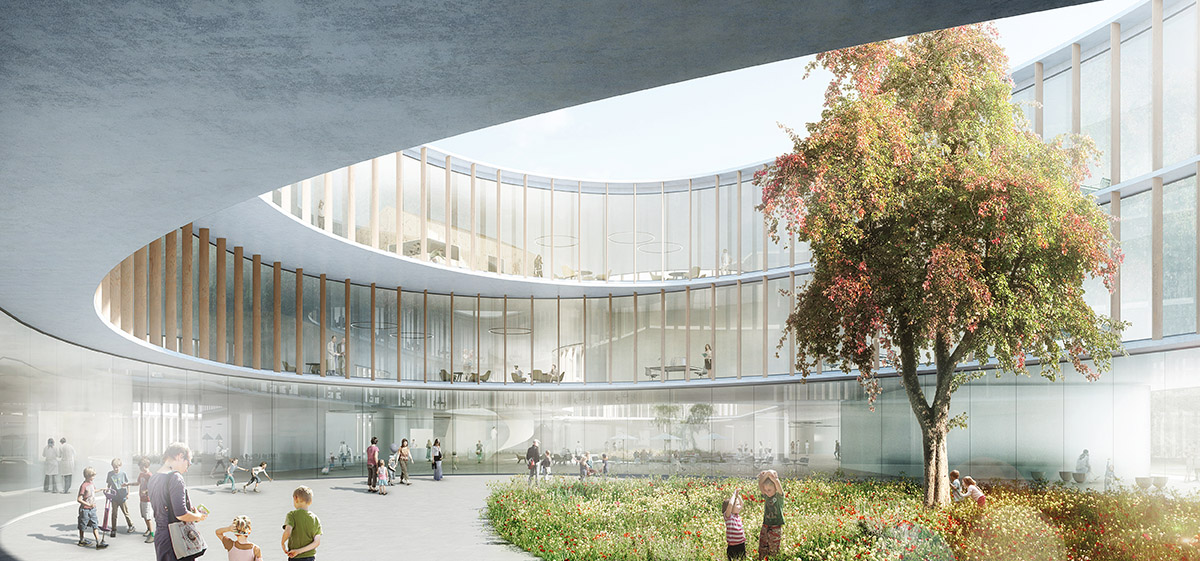
Nickl & Partner has unveiled its winning proposal for Hauner’s Children Hospital on the campus of Grosshadern in Munich, which is shaped by existing landscape of the campus with permeable green islands within the structure. Nickl & Partner won a competition in 2015 to propose a new children clinic on the Grosshadern campus, expanding classical boundaries of design for children's clinic.
Called New Hauner, the project takes shape as a continuation of the green environment that surrounds itself. Within the clearly defined boundaries of the building, which is oriented to the structure of the surrounding campus grandchildren, children, young people, parents, women who have recently given birth, have a game and working world permeated by green islands.
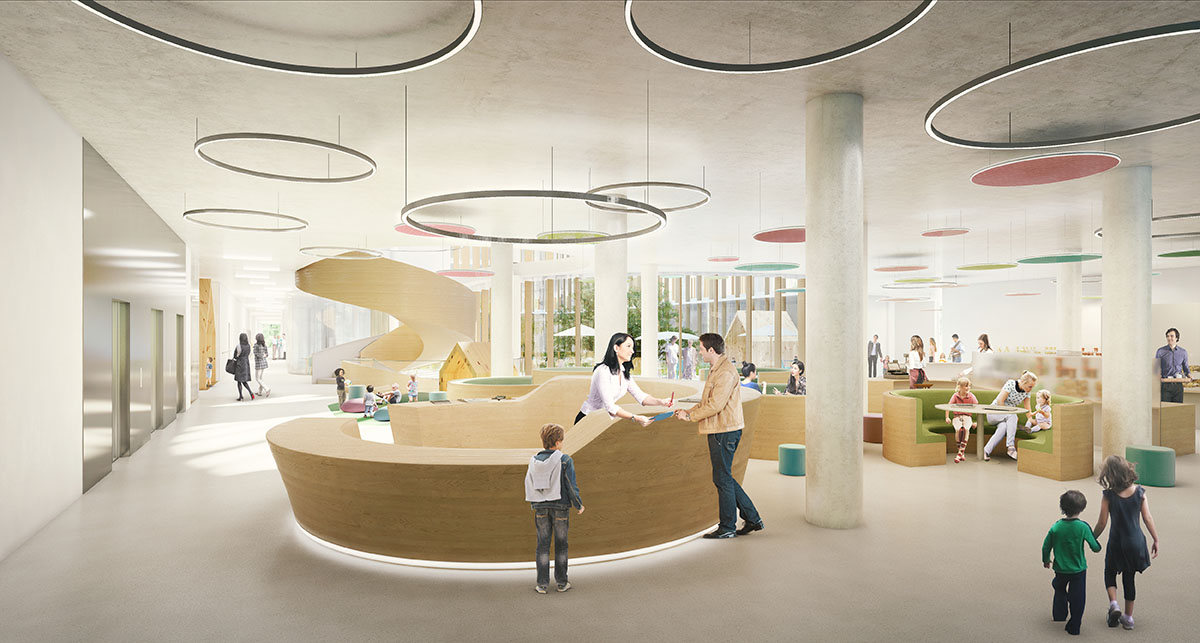
The Neue Hauner becomes part of the existing park landscape of the campus Großhadern. This relation to the green environment takes up the design concept and leads it inside. Patients, visitors and staff are already aware of this when entering the building.
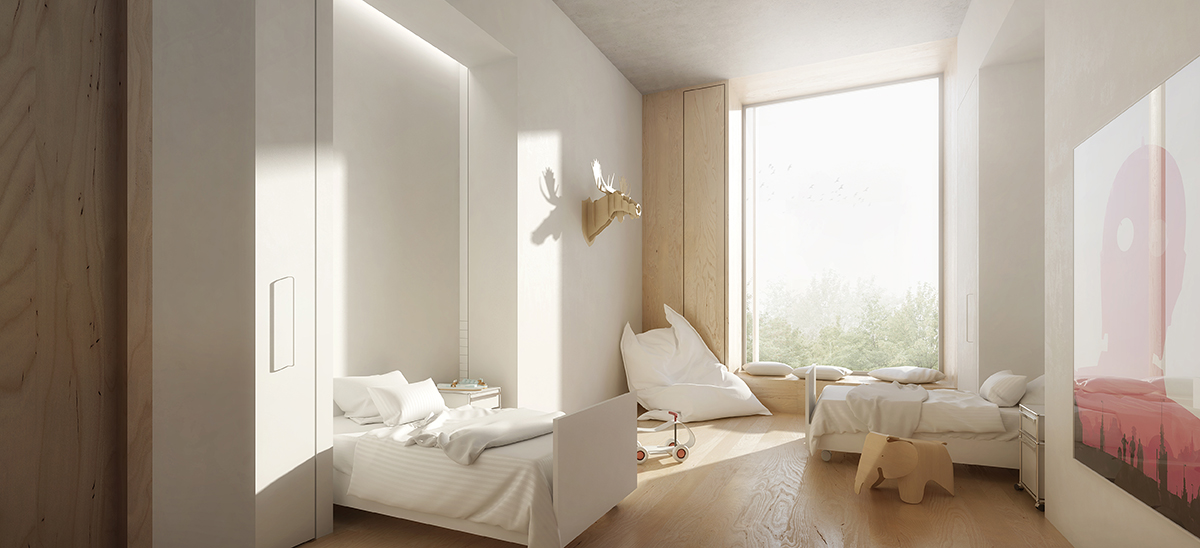
''They are greeted by a green courtyard which they walk through, they can take the time to get into the building and the new surroundings before entering the actual reception area. The first impression of the building is thus a positive experience and helps to reduce any fears associated with a hospital stay,'' said Nickl & Partner.
The Neue Hauner is a 3-story building that features small green parts inside by the round and softly cut farms. The studio defines them as ''green islands'' has its own individual shape. Around them they create small worlds with their own character. They are easy to recognize, enable good orientation and identification with the respective "island world" and offer young patients, parents and women a daylight with daylight.
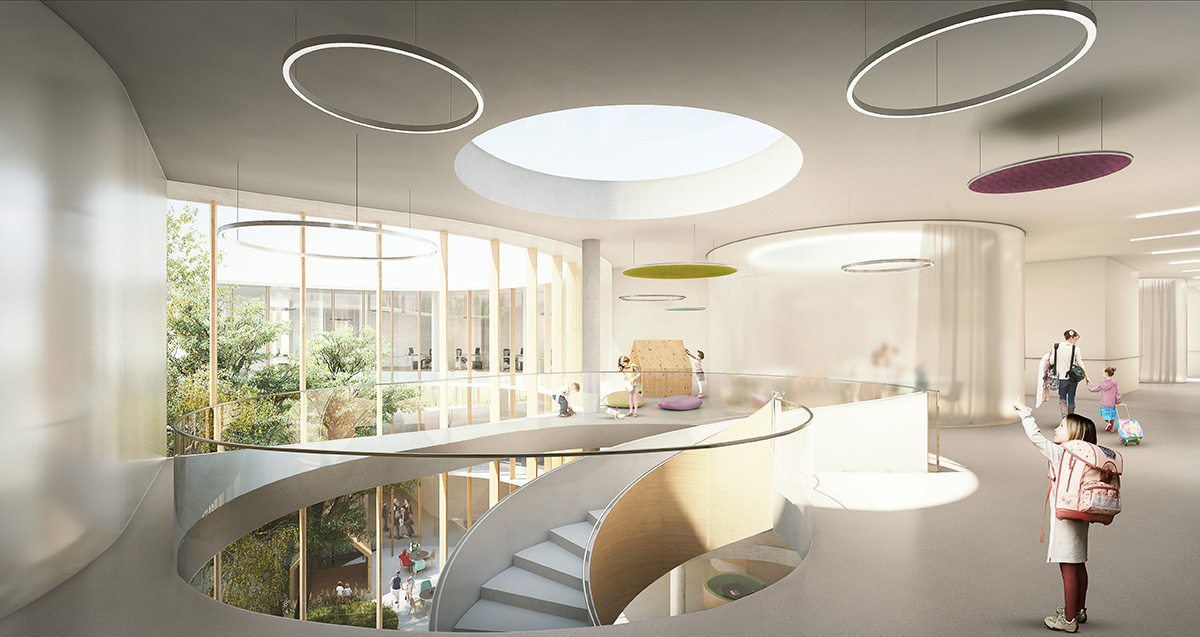
Despite the narrow organization-optimized linking of functional areas in the New Hauner, a lively, varied building landscape is created. Without having to leave the building, there is always the possibility to stay outdoors and in the countryside. In addition, the central foyer is provided with access to the patient care center.
The main entrance to the new children's clinic opens with a protected forecourt to the east, with connections to the subway stop and the route to the existing clinic.

All patients are admitted and treated in the emergency room, which is given a separate access from the south ring road. The registration and treatment of the planned patients is divided into the oncological ambulance, the Christiane-Herzog-Ambulanz (CHA) and the Elektivambulanz. Through separate access, immunosuppressed children and infectious children are separated directly from the rest of the patients' clinic.
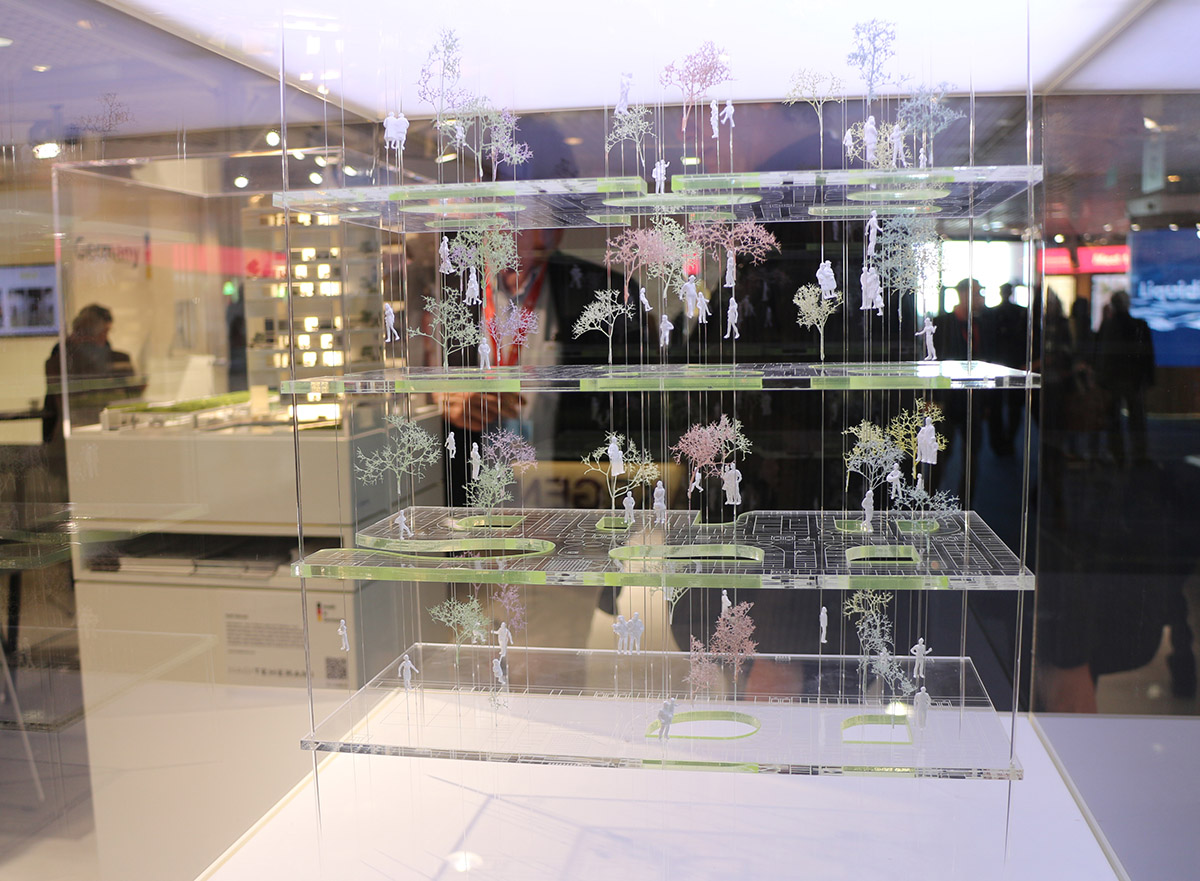
The Neue Hauner is composed of a rectangular structure, which is clearly arranged by a highway in the east-west direction and a development following the formation of the cubature. Within this simple system, the green islands form the centers that map the respective functional sites. The social pediatric center points as an independent, oval building the entrance area and is thus only touched by the clinical everyday life only peripherally.
The interdisciplinary orientation of the children's clinic is characterized by close contact and exchange between practice and teaching. Thus, so-called working worlds run through the entire building and form bridges between the various specialist areas. A separate access to the teaching area ensures a continuous hospital operation.
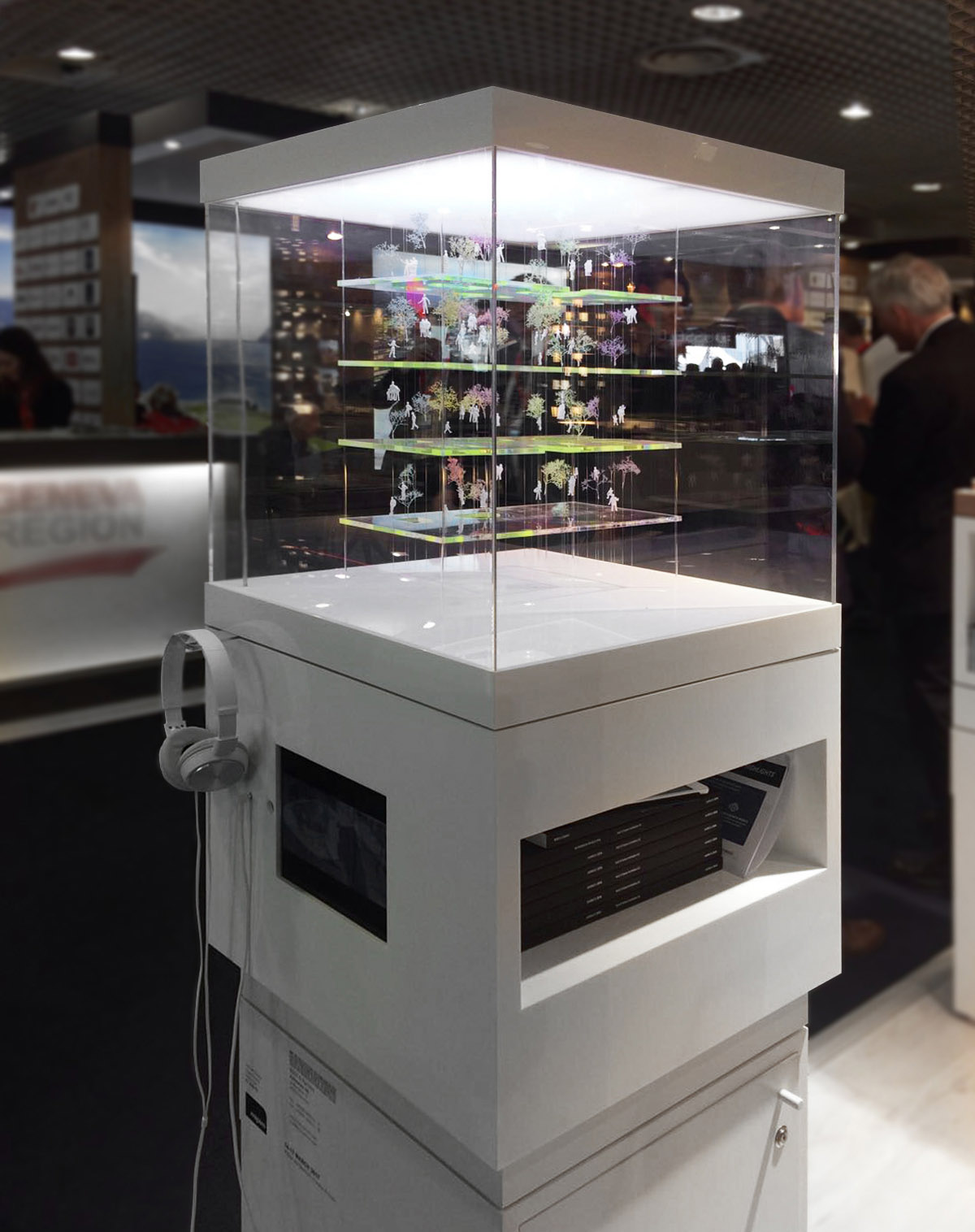
The main functional areas of the New Haunner are formed on three levels of the building: on the ground floor, ambulatory emergency medicine with a receiving clinic in the center, surrounded by outpatient high-performance medicine (on the one hand an elective ambulance with functional diagnostics, on the other hand radiology, pulmonology, oncological ambulance and dialysis with the respective external examinations). On the first floor, the child is also able to reach the neonatology by means of a short cut from the entrance.
The entire children's area with operating theaters, angiography and intensive care is located in the western area. The third floor is designed as a pure nursing home, ie the world of parents and children, whereby the caregiver's care is again located as a special feature with short-cut and direct lift attachment above the delivery.
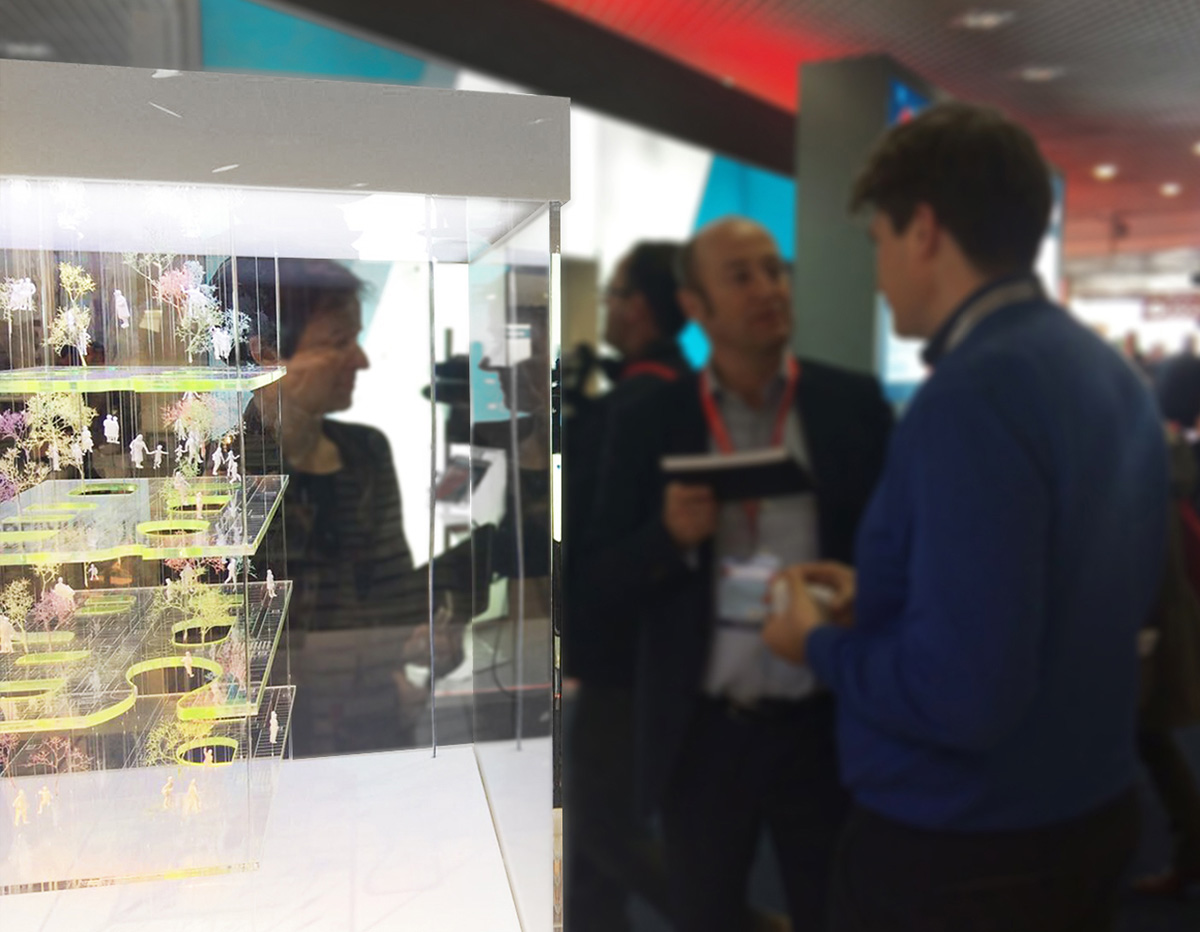
The care areas of the children follow the principle of the children's worlds, as sleeping areas consistently oriented towards the outside, the "living areas" for children and adolescents to the inner play street. In the center, the areas of research and teaching, the medical service areas were conceived as multifunctional working environments and in the nursing level the teaching rooms were designed.
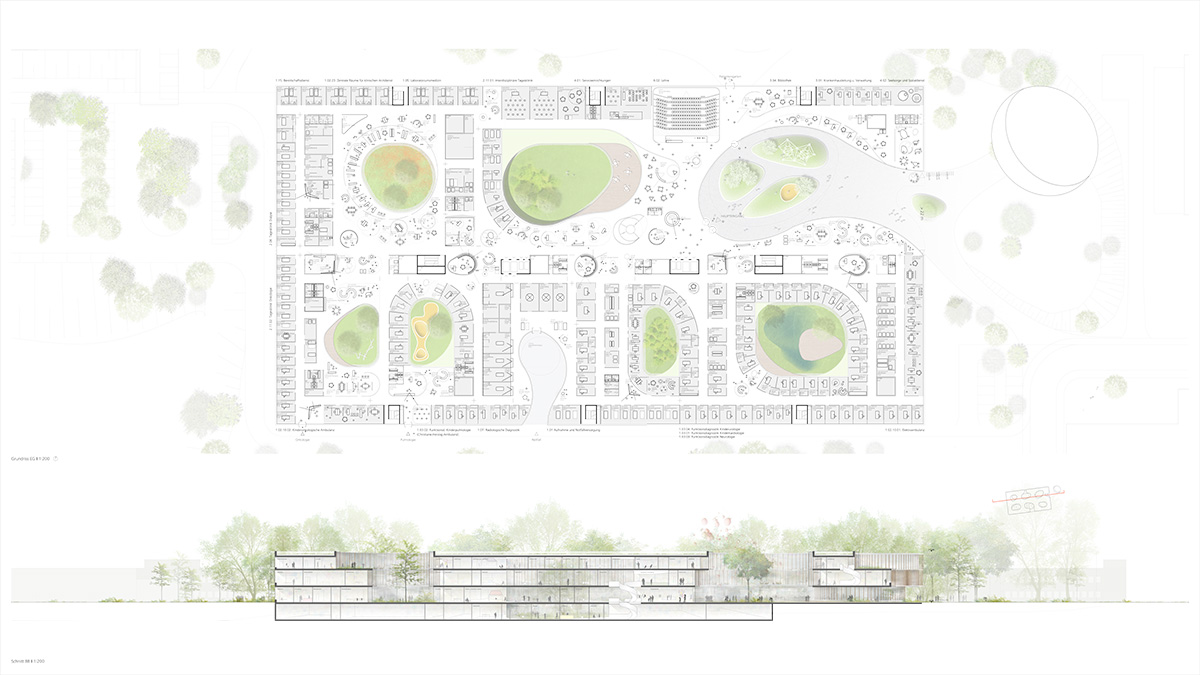
The main focus of the sustainability concept is the minimization of the operating energy through constructive measures. The compact building geometry and room arrangement contribute to the reduction of the utility energy requirements.
To minimize the heating and cooling loads, all opaque façade parts are made of air-tight and heat-free, while the glazing of the thermal envelope is made with a 3-pane glazing.
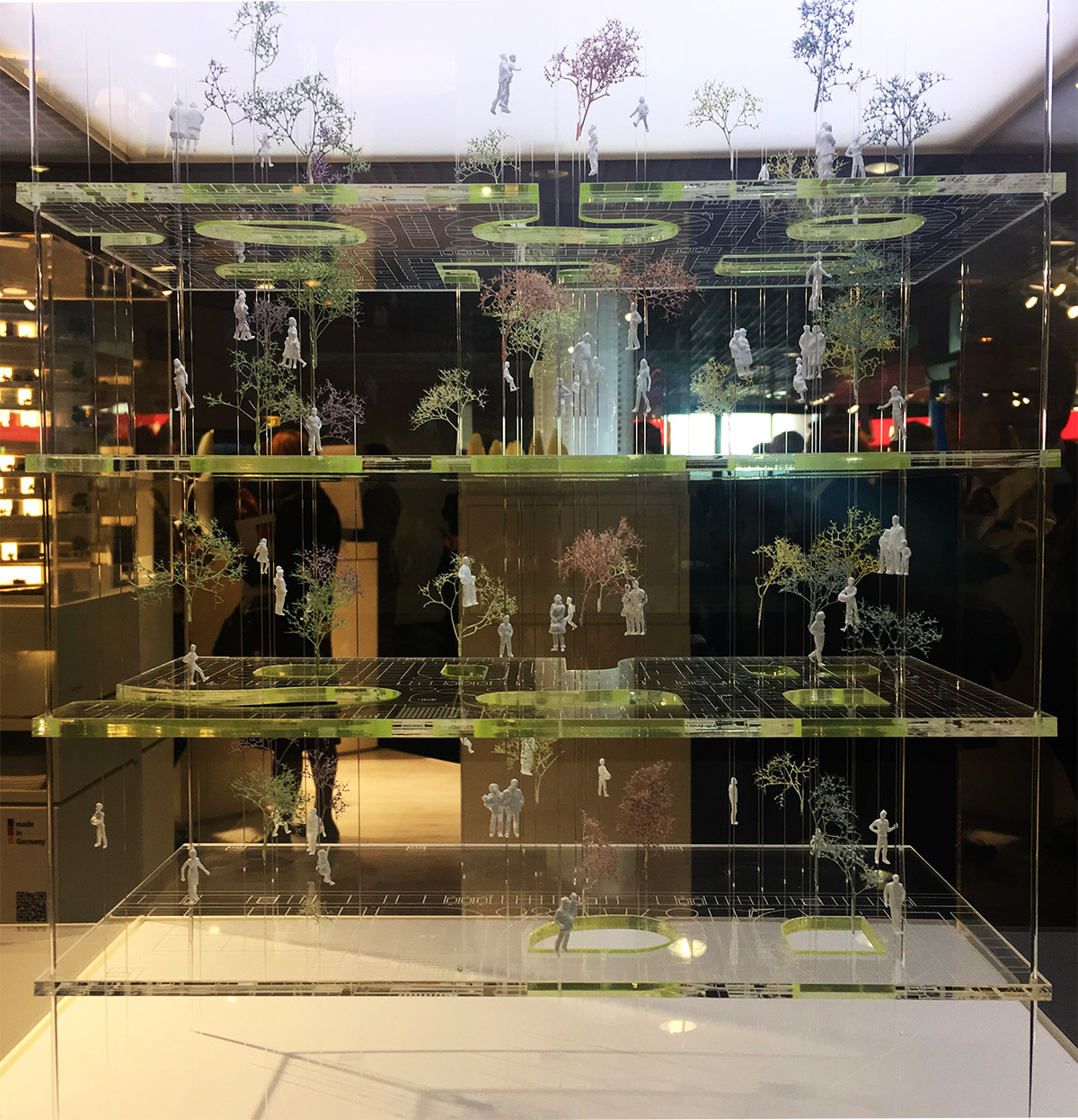
Image © WAC
The facades are equipped with external shading elements to reduce the solar yield in the summer. The rooms can also be darkened by a movable sun protection. By the arrangement of the atria, large parts of the building are supplied with daylight. The building is heated by means of an existing district heating connection via the existing hospital.
Circulation areas is air-conditioned in the summer by a controlled night-time rinsing. The heat transfer in the rooms takes place by means of a concrete core activation.
Nickl & Partner's New Hauner showcased at this year's MIPIM. Nickl & Partner is an international architecture firm and runs offices in Munich, Berlin, Frankfurt, Zurich, Beijing and Jakarta.
All images © Nickl & Partner (unless otherwise stated)
> via Nickl & Partner
