Submitted by WA Contents
Paul Laurendeau completes outdoor summer amphitheater in Quebec with bold red floating roof
Canada Architecture News - Dec 05, 2017 - 12:16 33948 views
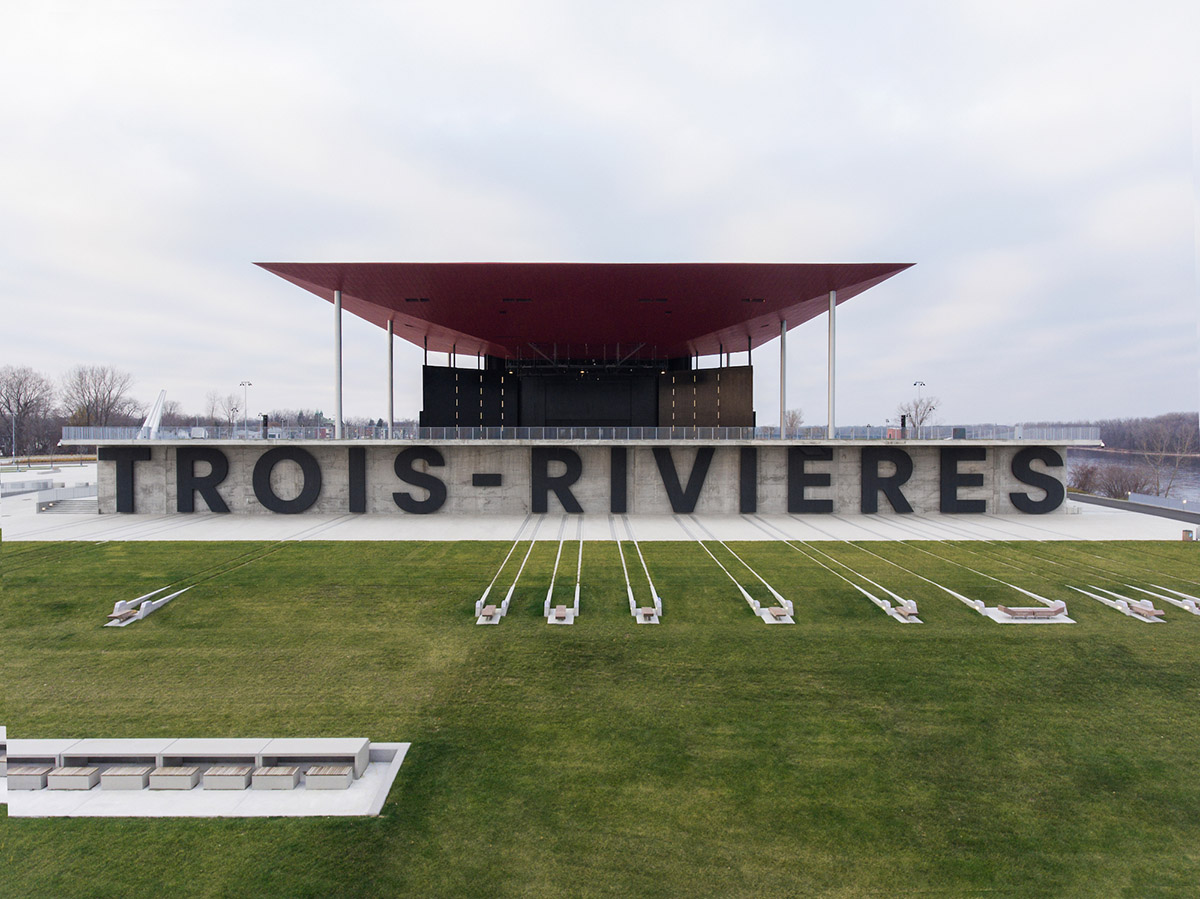
Bold red-coloured the thinnest roof covers a large space of the new outdoor summer amphitheater in the city of Trois-Rivières, Quebec, Canada, designed by Montreal-based firm Atelier Paul Laurendeau.
The new amphitheater acts in the waters of the St. Lawrence river as a new dramatic embodiment, surprising element, creating a deep contrast within the existing city fabric and immediately becoming an urban landmark.
Video by Antti T Seppänen. This short-film is a journey through the construction and first public use of a new space for performances in Trois-Rivières, Quebec. Architect Paul Laurendeau is featured in the video and accompanies the viewer in a unique visit of the building.
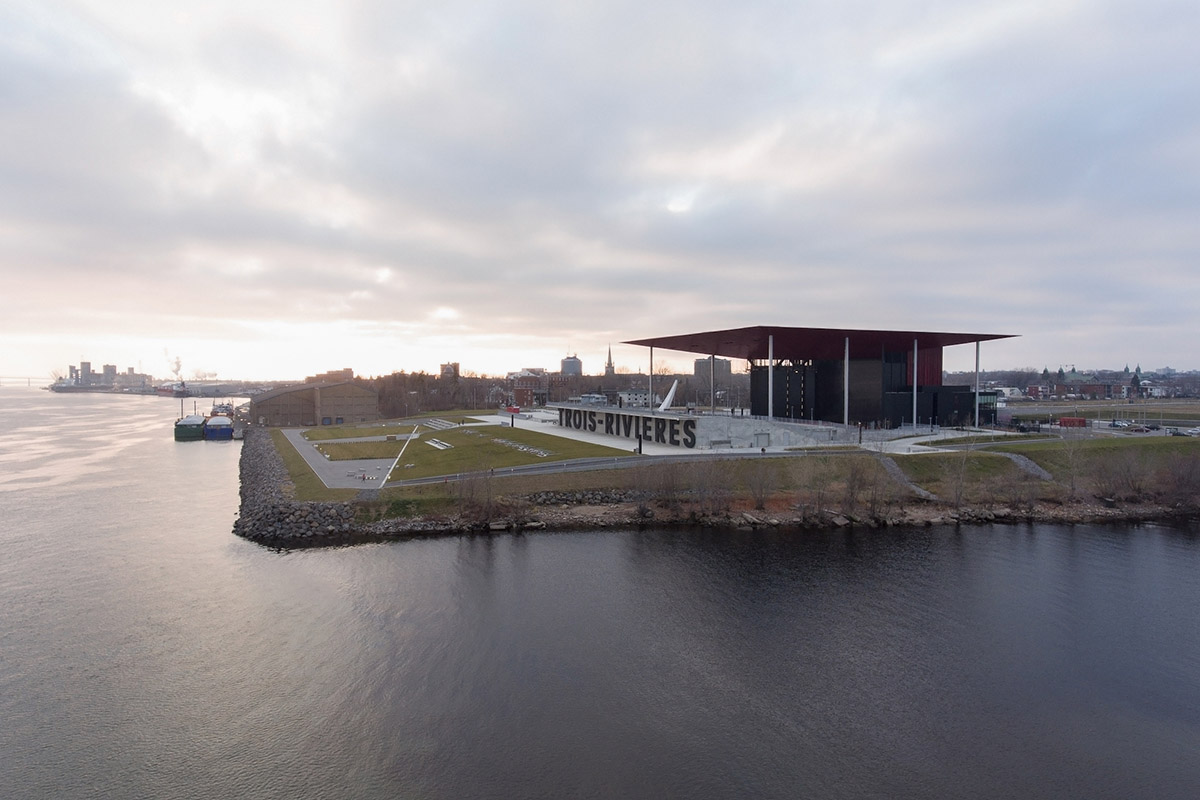
Atelier Paul Laurendeau. Amphithéâtre Cogeco in trois-rivières, Quebec, Canada. East view of Amphitheatre from the saint-maurice river in the foreground and the city of trois- rivières in the background. The building sits at the tip of a site formerly occupied by a paper mill. The Amphitheatre is to become the city’s new landmark with its iconic roof floating above the horizon. Image © Adrien Williams
Named Amphithéâtre Cogeco, the project was developed after a competition launched in 2010 in response to revitalize the city’s depressed economy while at the same time supporting its cultural offerings. The competition brief proposed to design a new 10,000 seat outdoor summer amphitheater for the city of Trois-Rivières, Quebec.
Proposing a landmark design for an international scope which will be compared to the Sydney Opera House fronting the water was the key challenge in the competition.
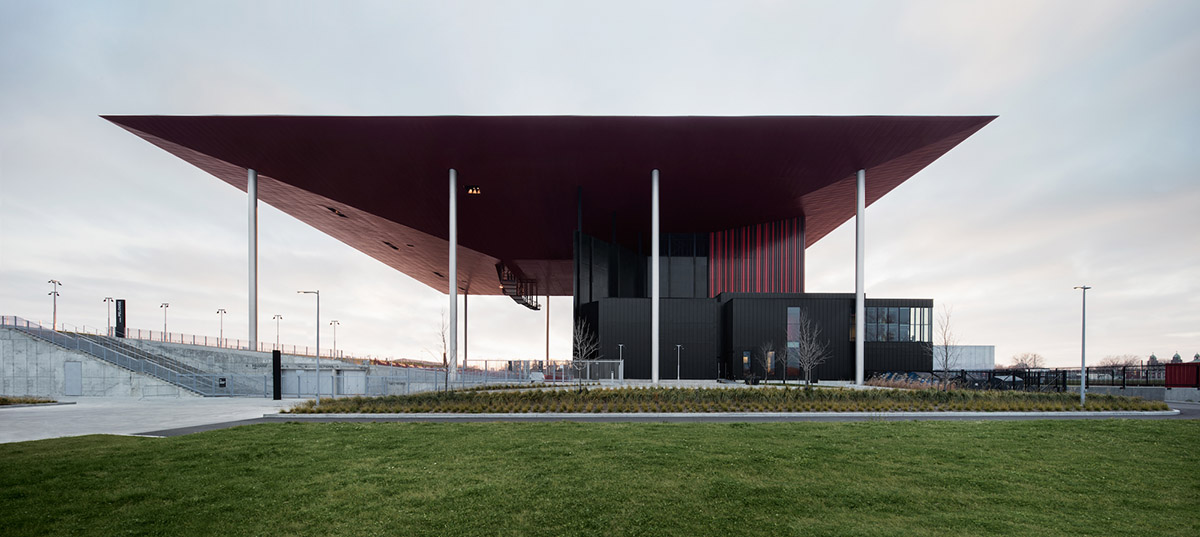
Atelier Paul Laurendeau. Amphithéâtre Cogeco in trois-rivières, Quebec, Canada. North-east facade of the Amphitheatre. the monumental 80 x 90 meter roof cuts the sky at sunset. The low viewing angle distorts sightlines and accentuates the roof’s thin corners. When in shade, the red glossy soffit turns dark burgundy, responding to changing environmental light. four slender columns create a geometric square pattern that orders the facade composition. Image © Adrien Williams
The 12,500-square-metre amphitheater is situated in a very strategic location - the site was formerly used for a Tripap paper mill in 2000's, which is between the historic downtown and the waterfront.
The site was later become an abandoned industrial plot to make way for a new urban redevelopment project called Trois-Rivières-sur-le-Saint-Laurent. The project site, at the junction of the Saint-Lawrence and Saint-Maurice Rivers, was to give the population regained access to the waterfront.
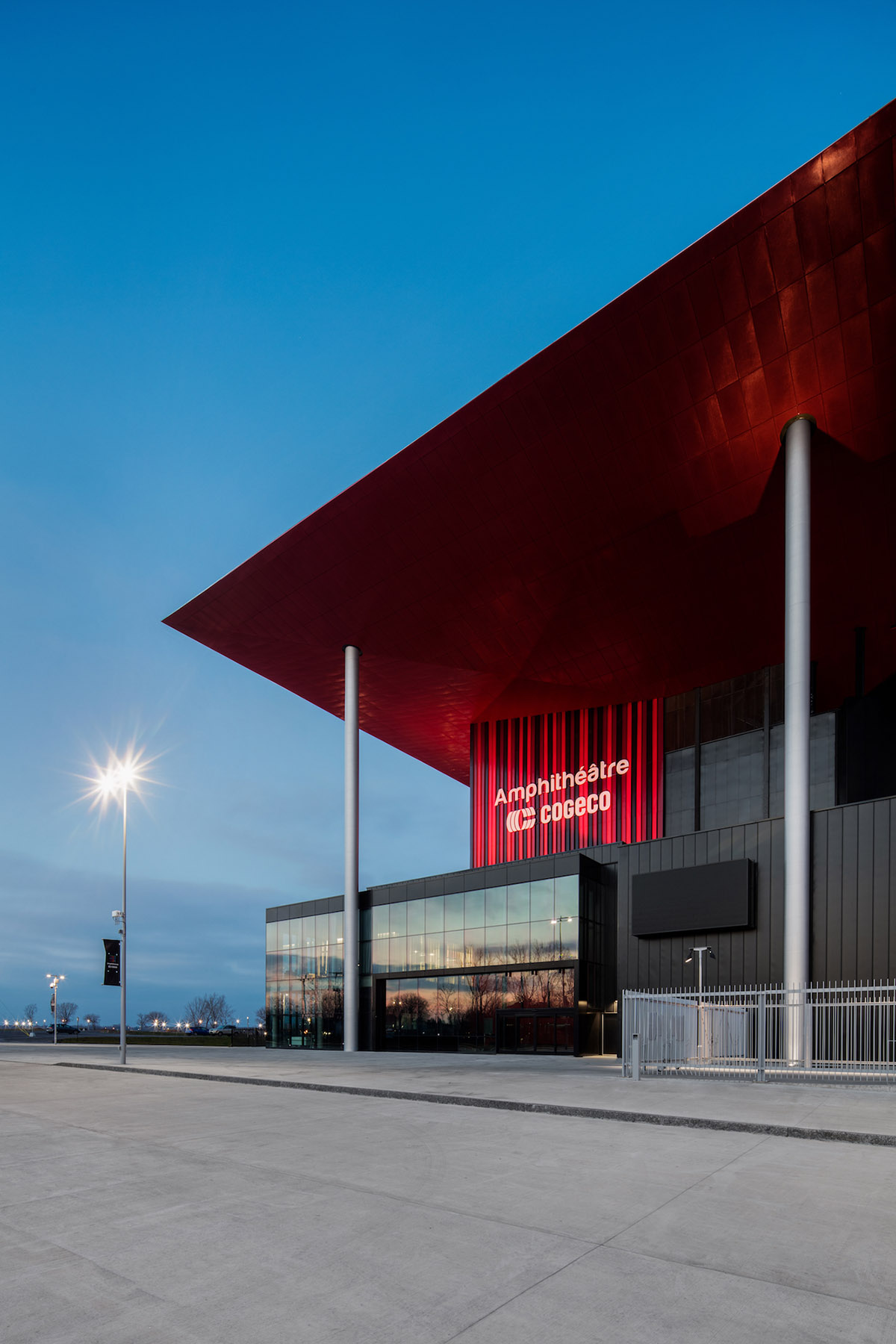
Atelier Paul Laurendeau. Amphithéâtre Cogeco in trois- rivières, Quebec, Canada. South-west view of the Amphitheatre. The roof rises dramatically over the glazed entrance like a red velvet blanket, supported by 2 thin columns in the foreground. The recessed fly tower’s volume with alternating red vertical bands connects the lower backstage building with the metal roof surface. The glazed facade of the main entrance foyer reflects light at sunset. Image © Adrien Williams
"Because of its location on an open site along two major waterways, it is much more than an amphitheatre,”says architect paul Laurendeau. “it is a new landmark that extends the citys’ boundary to the water," said Paul Laurendeau.
"The quality of the location, in connection with the Harborfront Park, the downtown streets, the Saint-Lawrence River and Saint-Quentin Island, called for a grand gesture," said the firm.
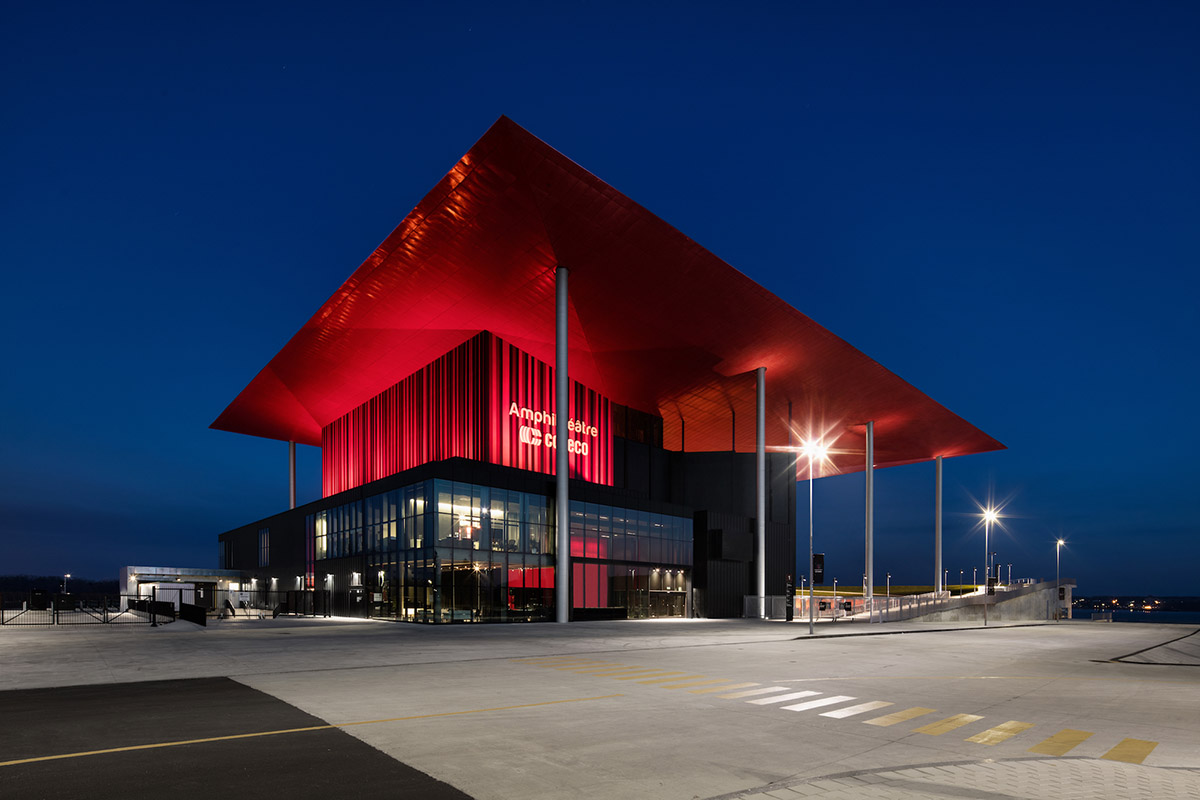
Atelier Paul Laurendeau. Amphithéâtre Cogeco in trois- rivières, Quebec, Canada. West corner view of the Amphitheatre after sunset. Lights and colours play an important part in bringing the volumes to life at night. Red and black set the stage and create expectation and excitement before the shows, reflecting the building’s entertainment function. Image © Adrien Williams
"Several planned infrastructures (promenades, boardwalks, public spaces, cultural facilities) are to serve as an anchor at the crossroads of one of the most important waterways in North America and the Saint-Maurice River. The project’s centerpiece is a new outdoor 10,000 seat summer amphitheater."
"The City demonstrated the will to make the redevelopment project an example of how a community can redeploy itself around a project combining living environment, working, leisure and culture," explained the studio.
"For the realization of the amphitheater, the municipality chose to proceed by way of an architectural competition to obtain a building of international scope."
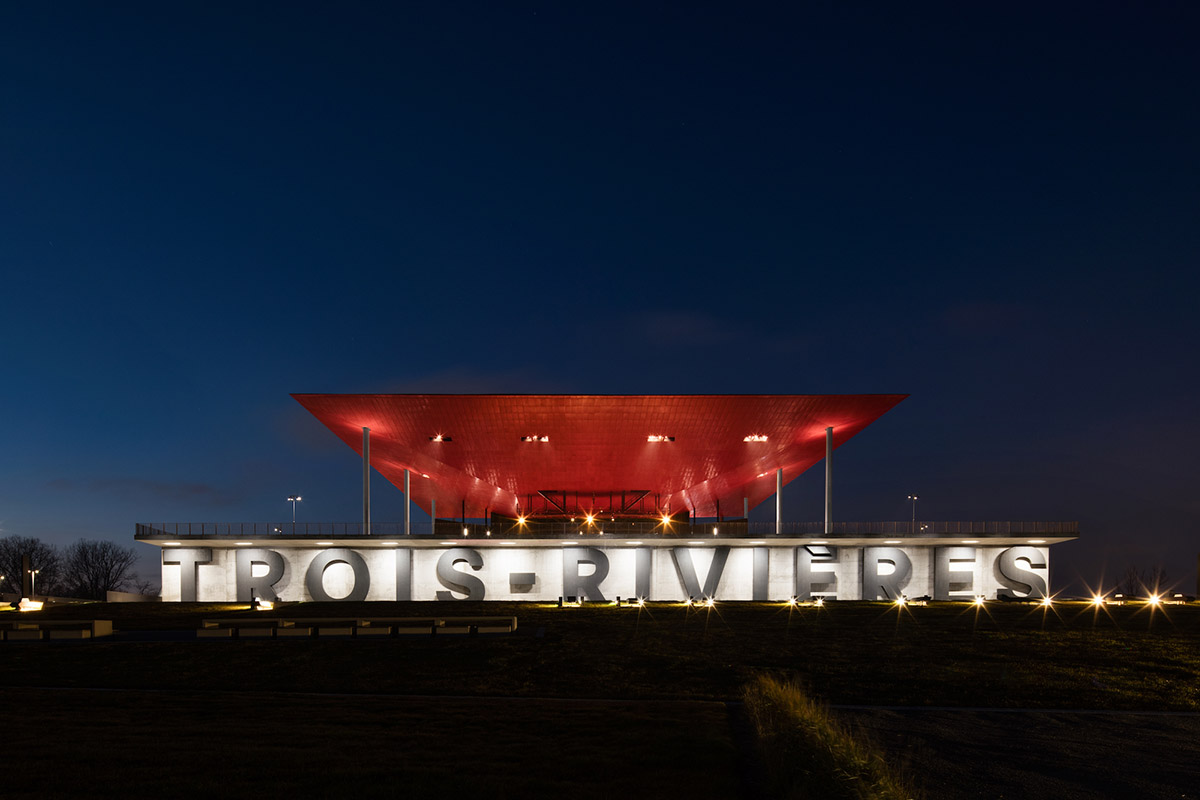
Atelier Paul Laurendeau. Amphithéâtre Cogeco in trois-rivières, Quebec, Canada. South-east view of the Amphitheatre at night. The brightly lit black letters stand out like a sign in the landscape. The dark red roof hovers over the audience below, like a red cloud in the sky. During shows, its surface reflects the stage lighting, propagating the event on the site beyond its physical boundaries. Image © Adrien Williams
An iconic roof that protects the public from the rain is developed as the core element of the architectural program. Intended in the program as a low element, limited to the fixed seating area, it was raised at the level of the fly tower to embrace it and extended beyond its initial limits to form an 80 x 90 meter rectangle on the horizon.
Using a bent with 6.4-mm thick galvanized steel plate in which its sides are tapered, the architects make it appear as thin as possible. At its central area, the roof is 6 meters thick, housing catwalks that give access to technical galleries for stage equipment and lighting.
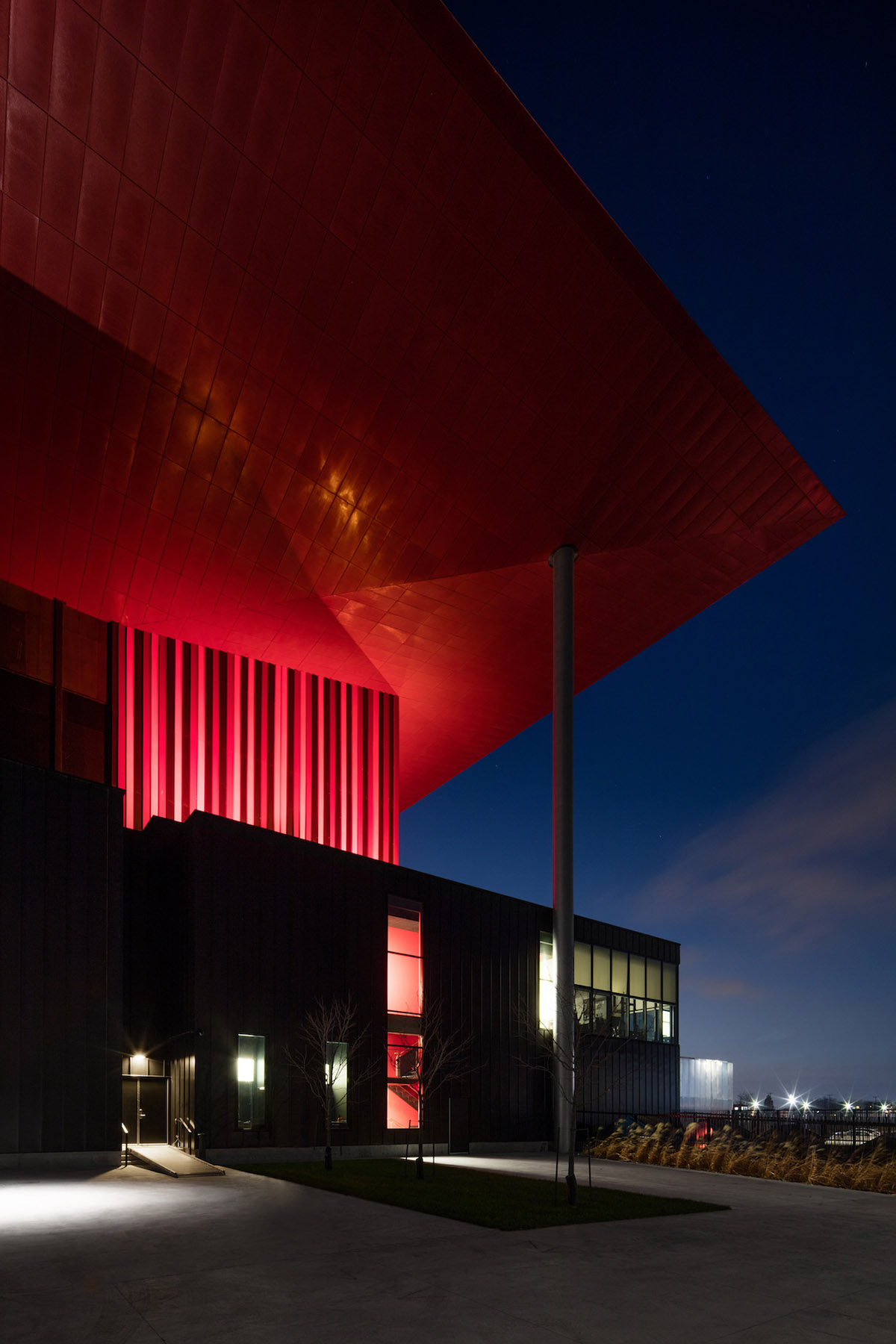
Atelier Paul Laurendeau. Amphithéâtre Cogeco in trois-rivières, Quebec, Canada. North-east facade with backstage building. The dramatic banded fly tower volume creates an element of surprise and interest high in the sky as light splashes on the monumental roof’s soffit. A red glow emanates from a service stairwell reserved for backstage crew operations. Image © Adrien Williams
Located in an open site, the amphitheater does not offer any front façade - it can be perceived from all sides from the city. The architects used the notion of symmetry as a geometric strategy to address its context, inspired by the principle of Palladio’s Villa Rotonda. Eight slender steel columns, 850 mm in diameter, 26 meters high, give the roof a stately while open appearance, with crossing views on the Saint-Maurice River through the auditorium.
Red and black express its function. The fly tower, an expansive space facing des Draveurs Avenue leading to the amphitheater, is clad with aluminum vertical panel painted in three tones of red. The roof soffit, in a last minute decision, was painted a bright red. At night, it turns into a glowing inverted curtain, lit by recessed projectors at the base of the silver painted columns.
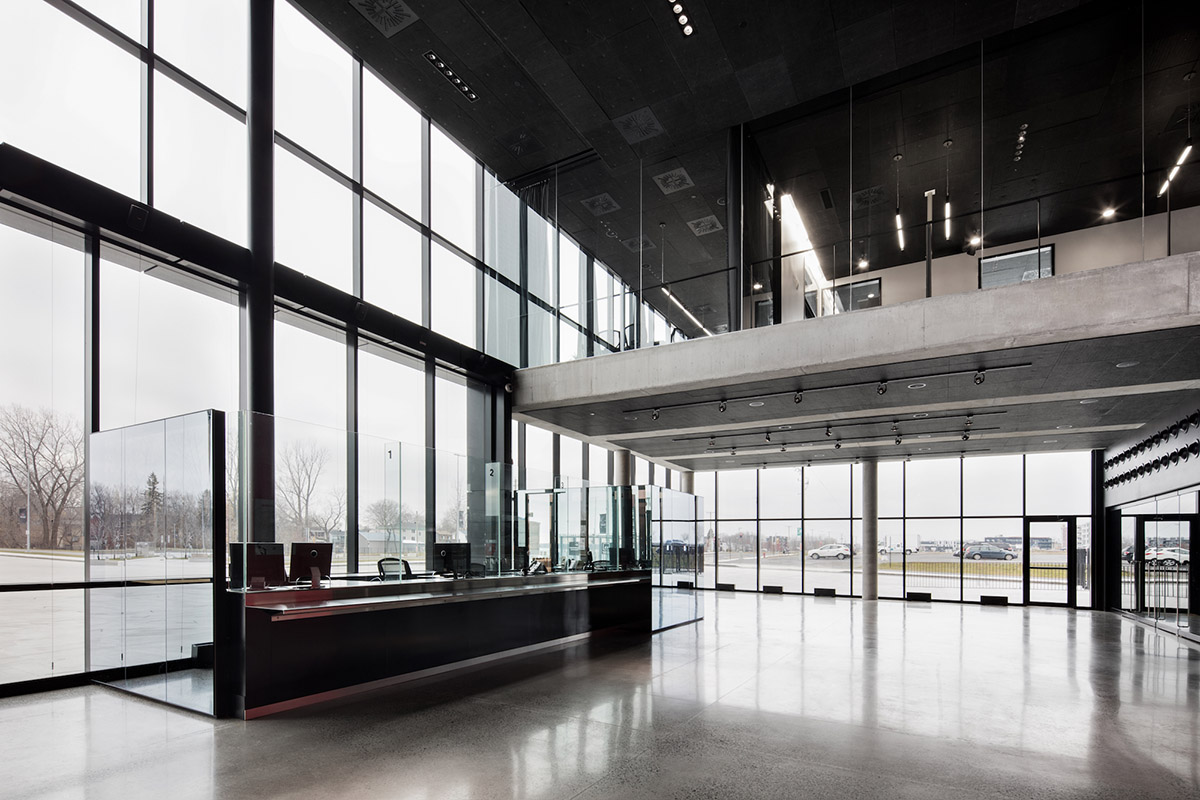
Atelier Paul Laurendeau. Amphithéâtre Cogeco in trois-rivières, Quebec, Canada. View of the foyer. Black surfaces contrast with incoming daylight and polished concrete floor. The ticket office on the left plays with glass reflections, stainless steel and black lacquered wood. The glazed mezzanine houses the administration offices that overlook the space. The foyer is used for advance ticket purchase, vip cocktails and press conferences. Image © Adrien Williams
The amphitheater is being used as a cultural summer venue operating from May to September. It has the capability to present high capacity live shows that attract large audiences as well as more intimate presentations like to local symphonic orchestra or the jazz festival.
During the winter months, a monumental thermal door closes the stage opening. Interior spaces can thus host exhibits, public meetings and a winter programming for a capacity of 700.

Atelier Paul Laurendeau. Amphithéâtre Cogeco in trois-rivières, Quebec, Canada. Main double height foyer. in the right foreground, the ticket office in a mirrored glass cube reflects a red facing wall. Black fiberglass acoustic panels on the ceiling, exposed concrete beams, concrete polished floor, black painted walls, clear glass facade and glazed sliding doors create an imposing space. The foyer is used to sell advance tickets, hold press conferences and act as a vip reception area before shows. Image © Adrien Williams
"Amphitheater", a film directed by Antti t Seppänen, widely known for his documentaries on architecture, and produced by Oiva-Filmi, was released in 2016. Architect paul Laurendeau is featured in the film and accompanies the viewer in a unique visit of the trois rivières Amphitheater. trailers of this film are available for online publications.
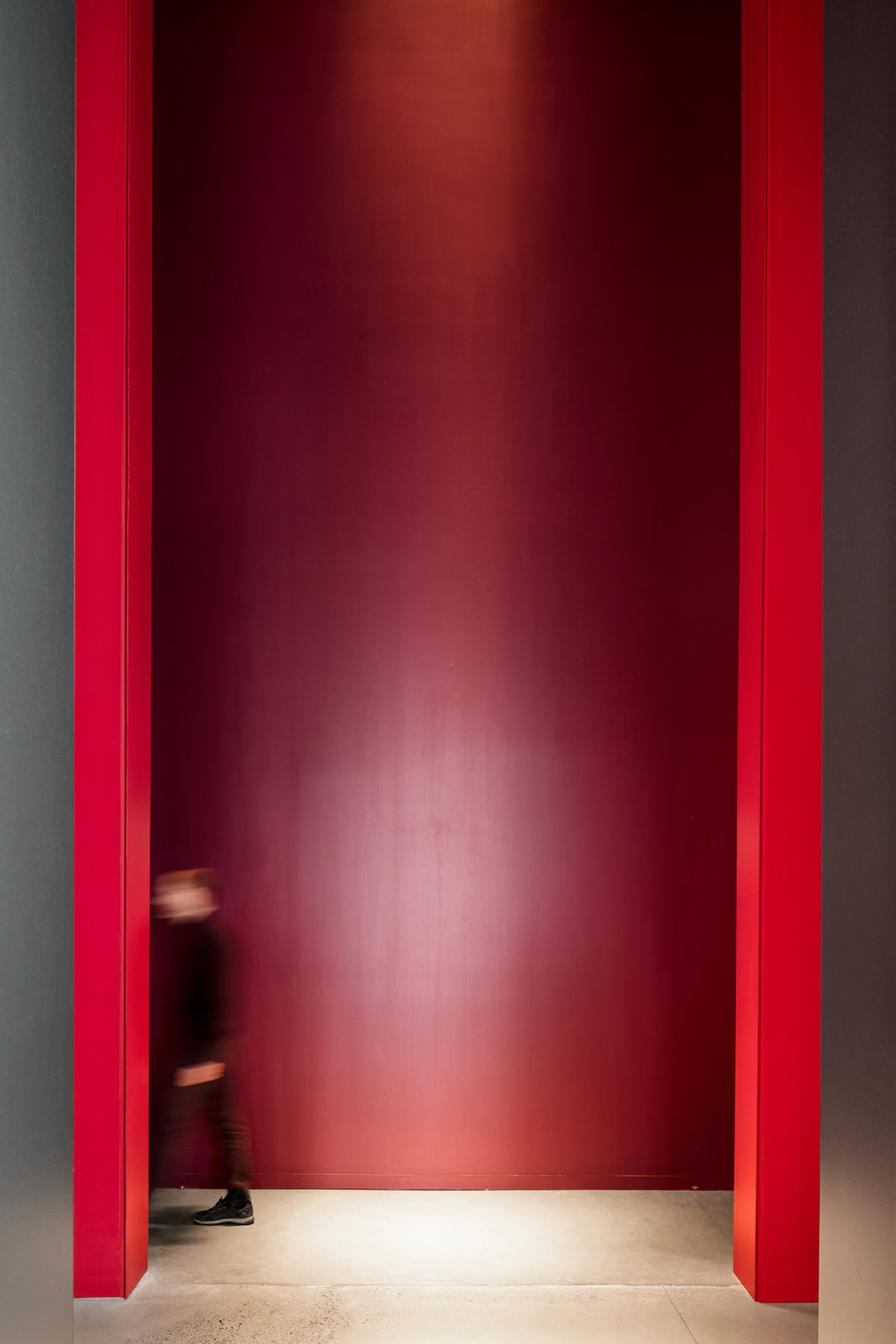
Atelier Paul Laurendeau. Amphithéâtre Cogeco in trois- rivières, Quebec, Canada. View inside the opening in the foyer. As one enters, two red
side walls appear, simulating a curtain effect and signalling the corridor that leads vip guests on the left to their seats. The building’s theatrical function is reflected in its architecture creating drama, surprise and contrast. Image © Adrien Williams

Atelier Paul Laurendeau. Amphithéâtre Cogeco in trois- rivières, Quebec, Canada. Stage door entrance vestibule. Red fluorescent light strips on
the underside of the stair shaft create a strong signal on the north-west backstage facade. The natural sisal carpet abuts the polished concrete floor. High contrast between light and dark areas bring the spaces to life in functional areas not accessible to the public. Image © Adrien Williams
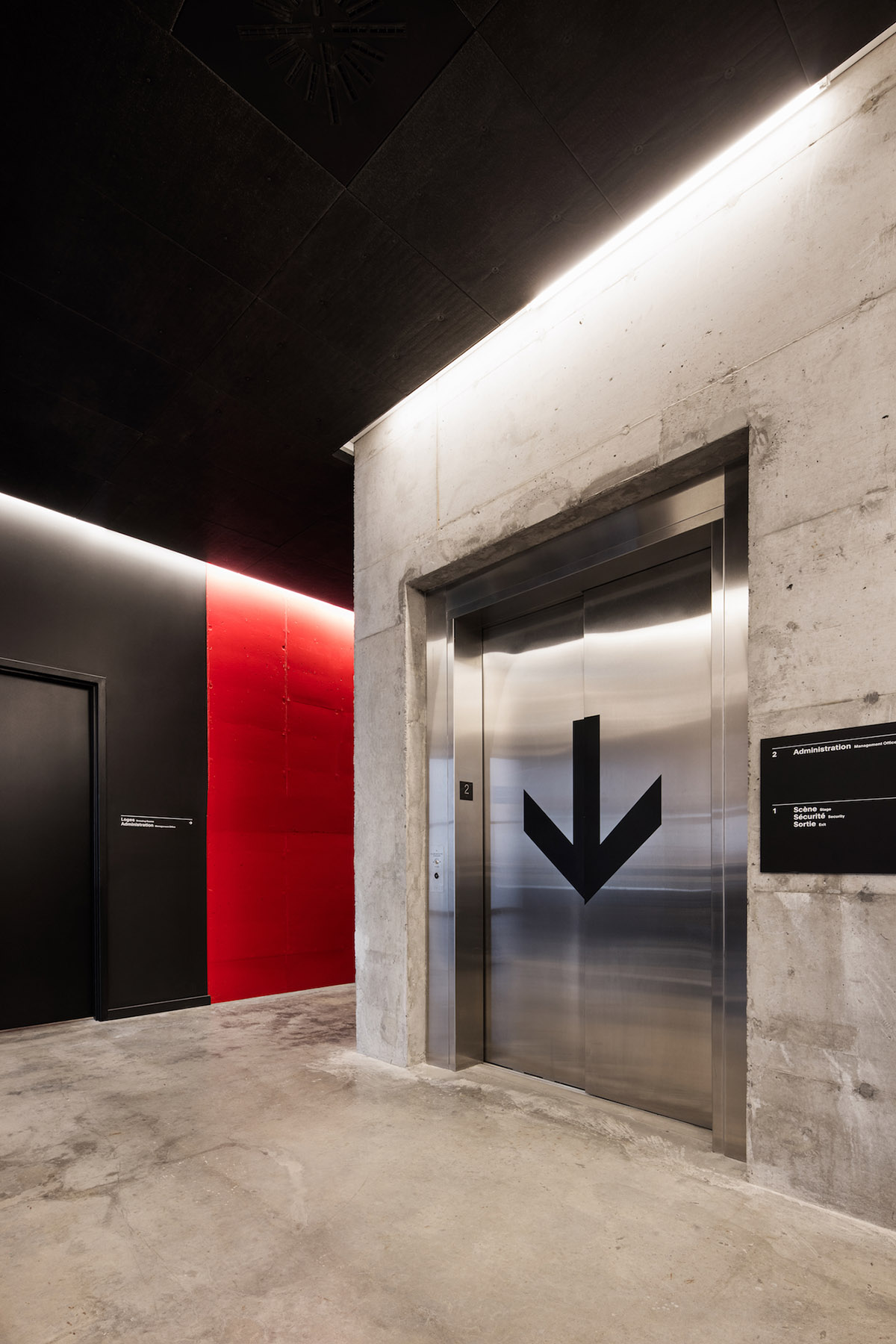
Atelier Paul Laurendeau. Amphithéâtre Cogeco in trois- rivières, Quebec, Canada. View of upper backstage corridor and service elevator. The polished stainless steel doors contrast with in-situ natural concrete. Black and red colours are applied to gypsum and concrete walls respectively. The circulation spaces are lit with linear continuous fluorescent cove lighting. Simple signage is integrated to wall surfaces to orient on-tour crew and artists. Image © Adrien Williams

Atelier Paul Laurendeau. Amphithéâtre Cogeco in trois-rivières, Quebec, Canada. Image © Marc Gibert

Atelier Paul Laurendeau. Amphithéâtre Cogeco in trois- rivières, Quebec, Canada. Image © Marc Gibert

Atelier Paul Laurendeau. Amphithéâtre Cogeco in trois- rivières, Quebec, Canada. Plan of the city of trois-rivières, Quebec
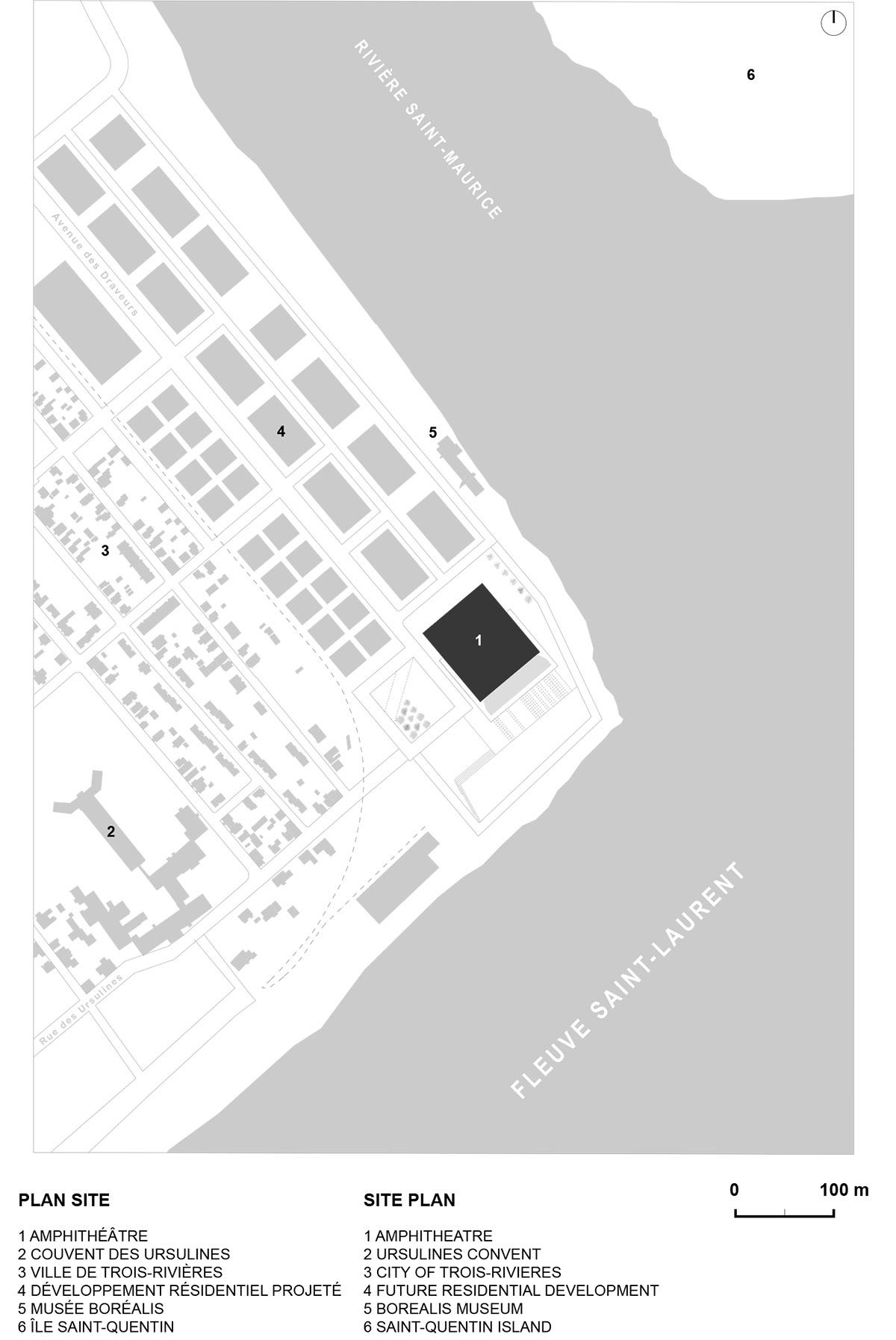
Atelier Paul Laurendeau. Amphithéâtre Cogeco in trois- rivières, Quebec, Canada. Site plan
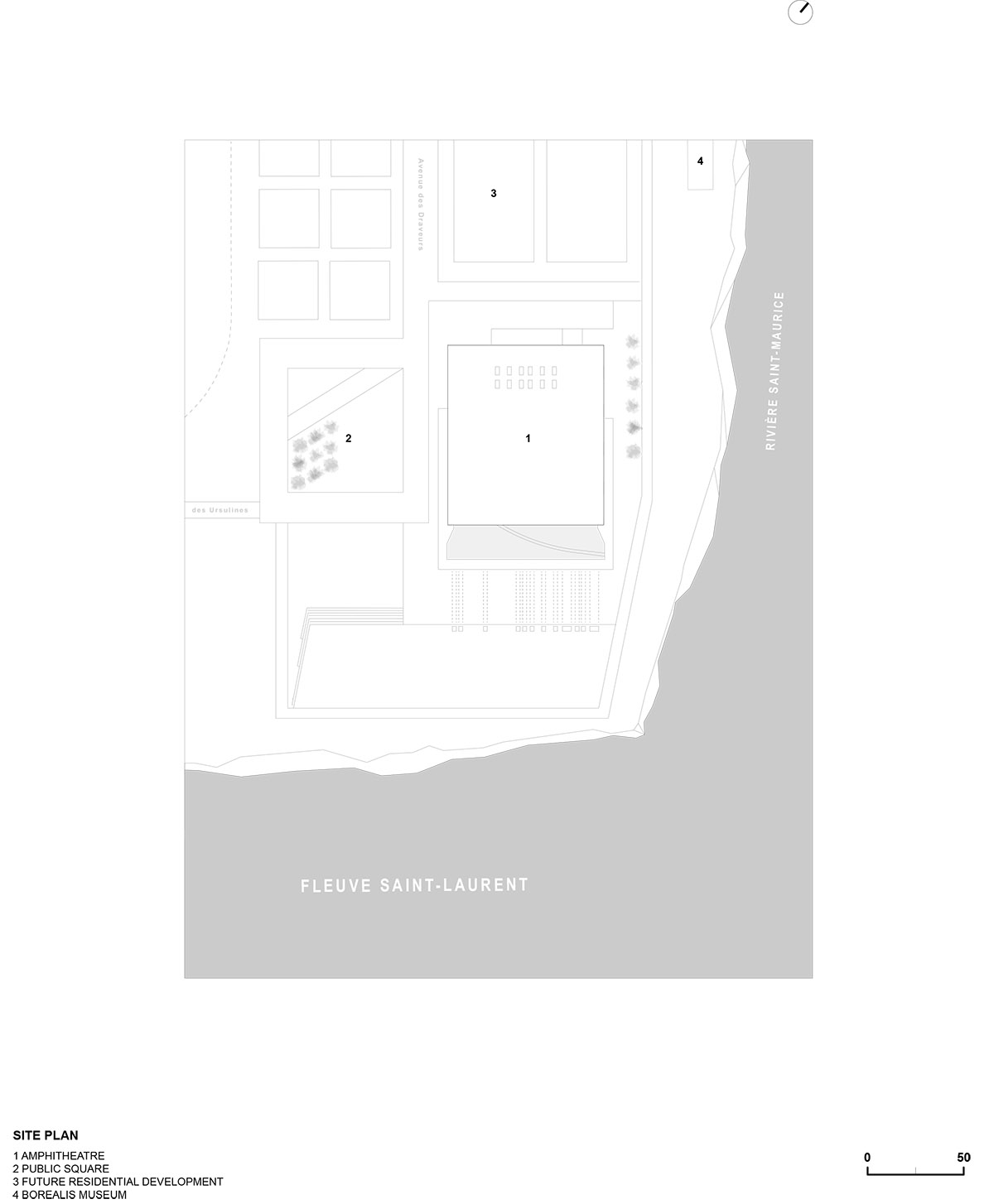
Atelier Paul Laurendeau. Amphithéâtre Cogeco in trois- rivières, Quebec, Canada. Site plan
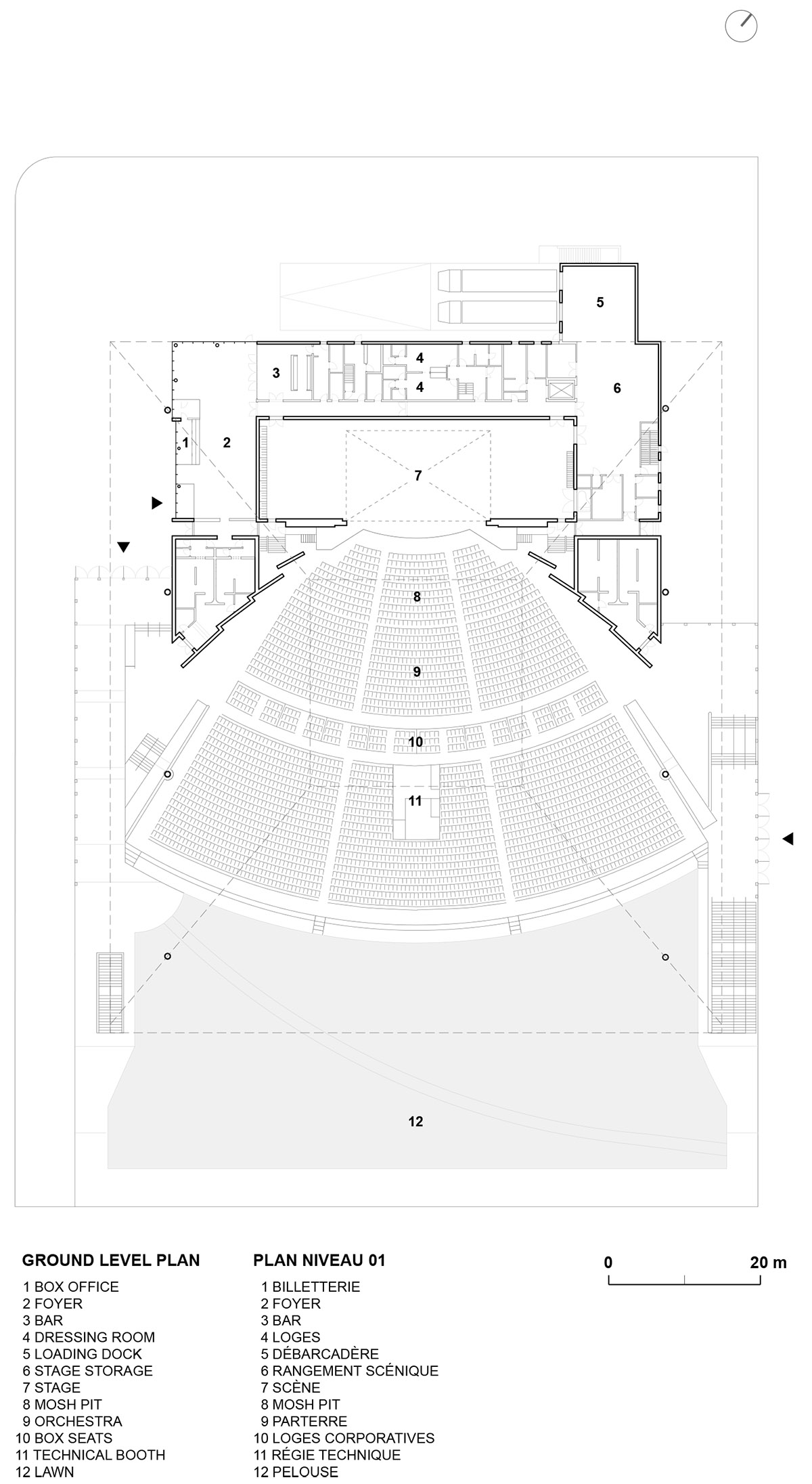
Atelier Paul Laurendeau. Amphithéâtre Cogeco in trois- rivières, Quebec, Canada. Ground floor plan
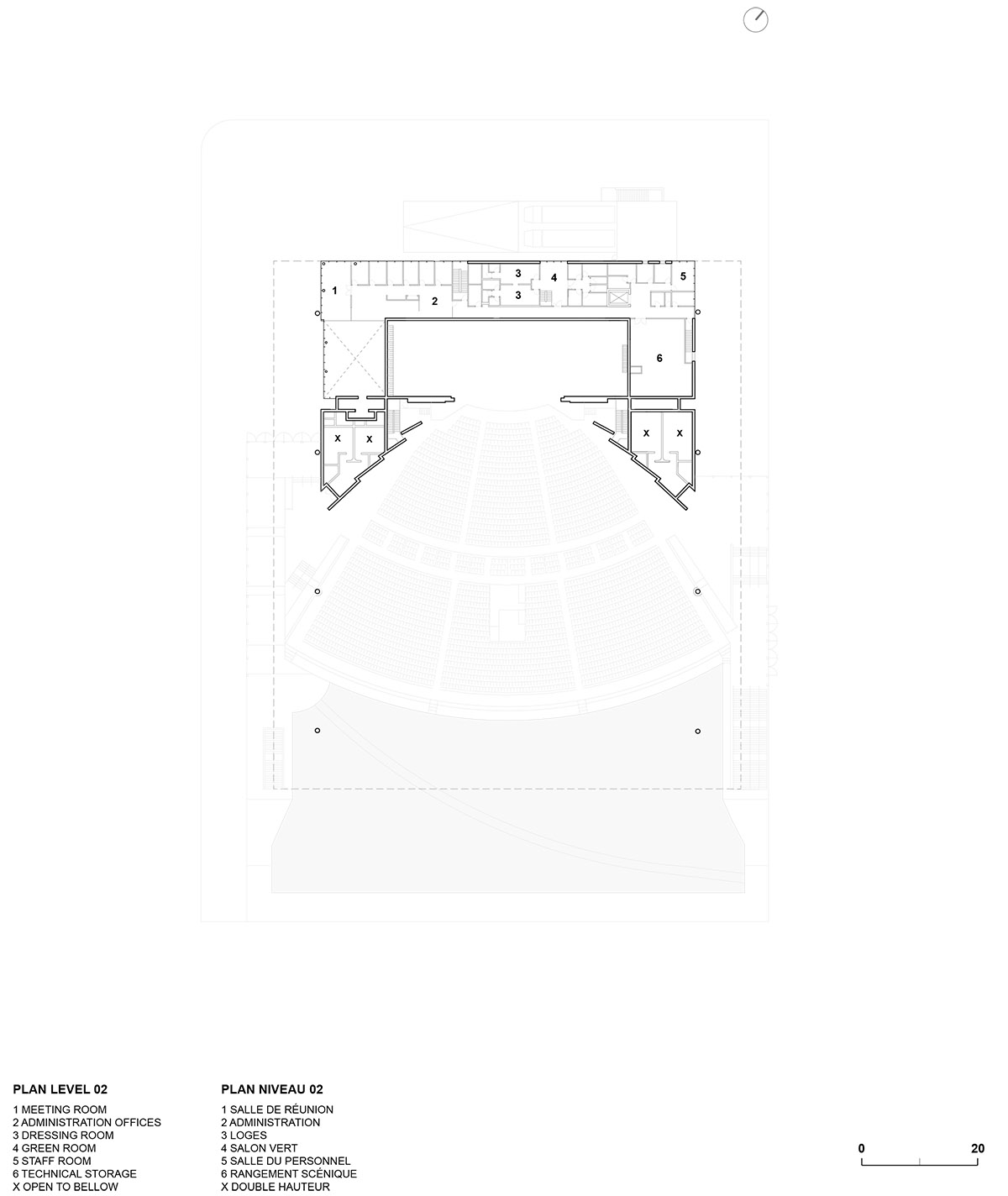
Atelier Paul Laurendeau. Amphithéâtre Cogeco in trois- rivières, Quebec, Canada. Plan level 2
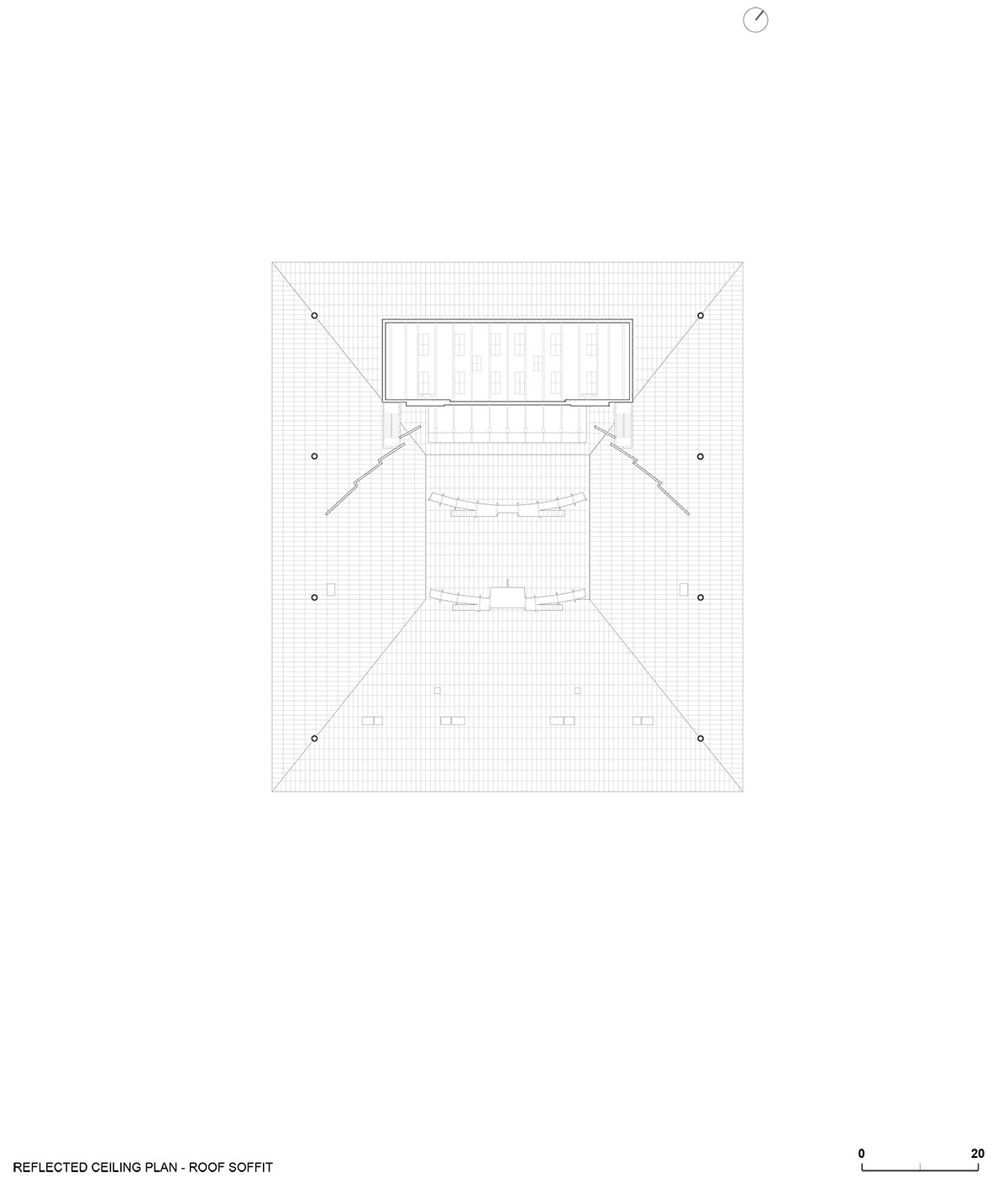
Atelier Paul Laurendeau. Amphithéâtre Cogeco in trois- rivières, Quebec, Canada. Reflected ceiling plan
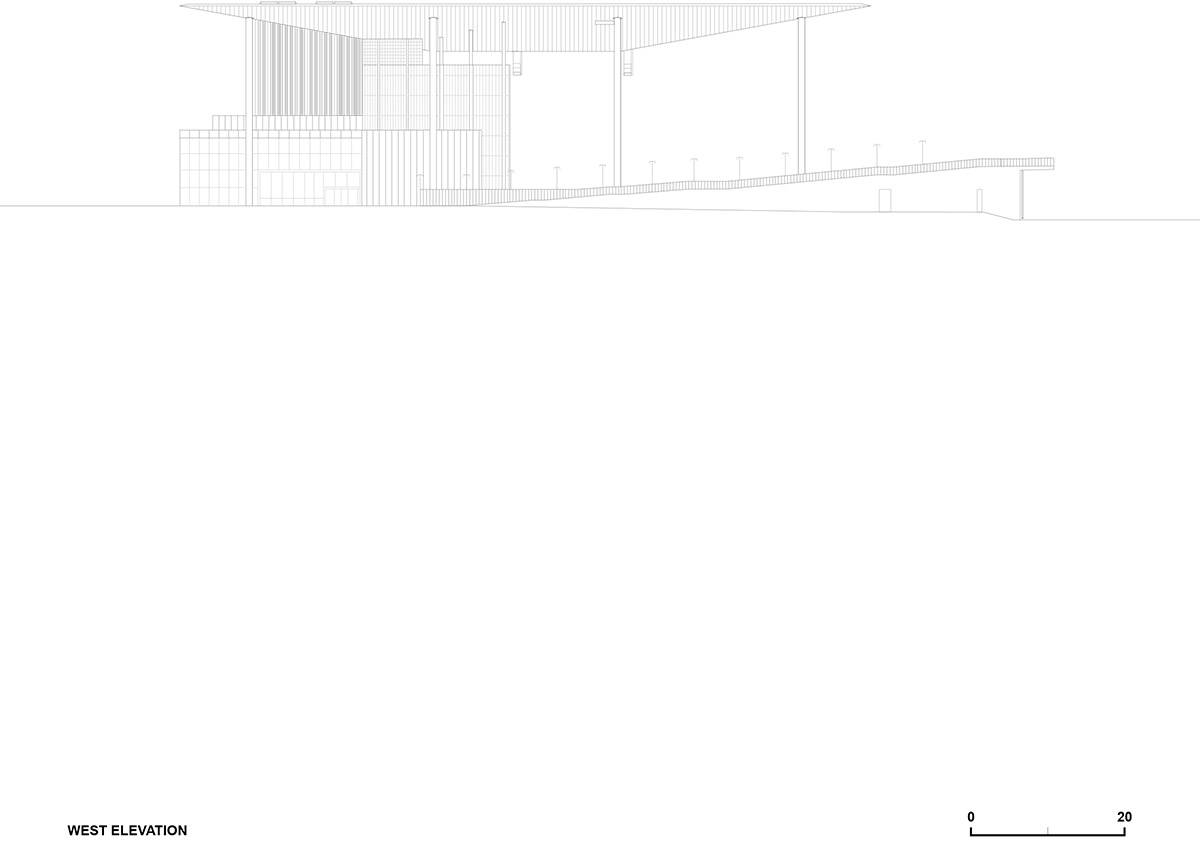
Atelier Paul Laurendeau. Amphithéâtre Cogeco in trois- rivières, Quebec, Canada. West elevation

Atelier Paul Laurendeau. Amphithéâtre Cogeco in trois- rivières, Quebec, Canada. Longitudinal section
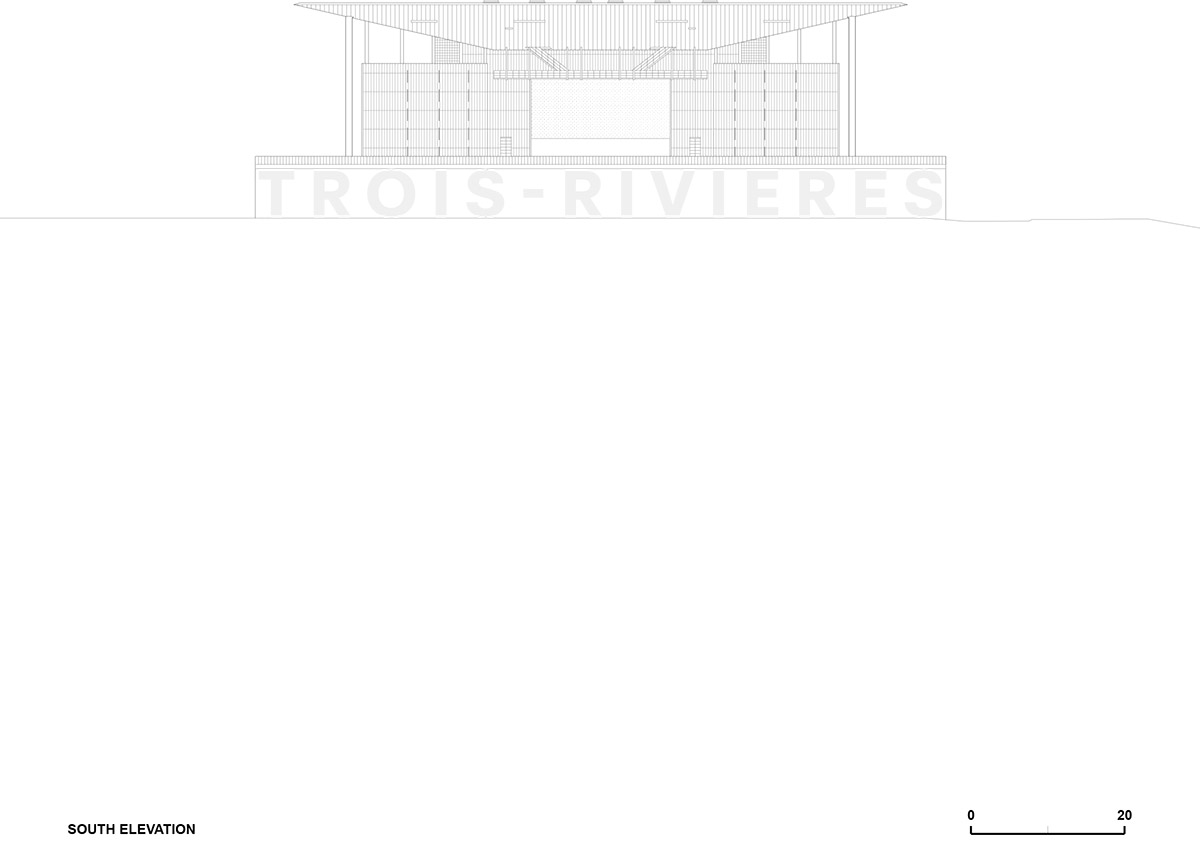
Atelier Paul Laurendeau. Amphithéâtre Cogeco in trois- rivières, Quebec, Canada. South elevation
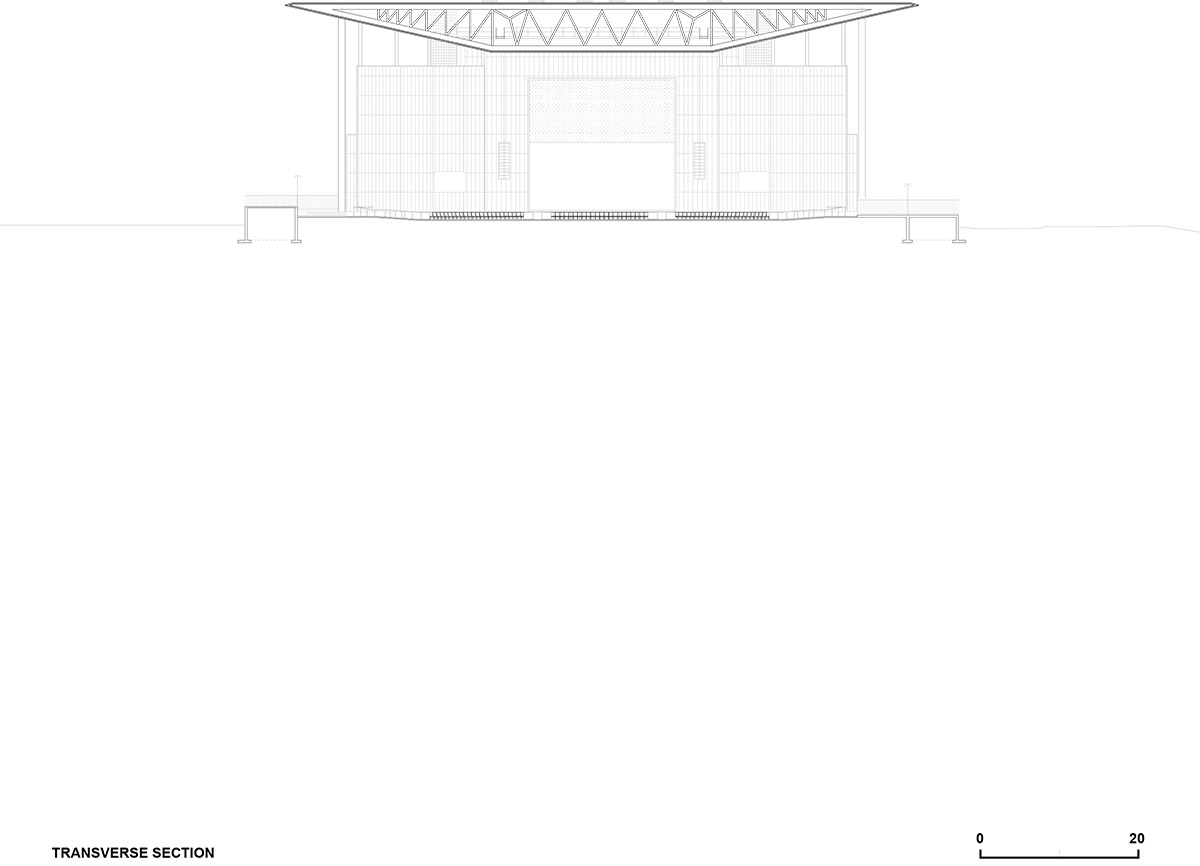
Atelier Paul Laurendeau. Amphithéâtre Cogeco in trois- rivières, Quebec, Canada. Transverse section
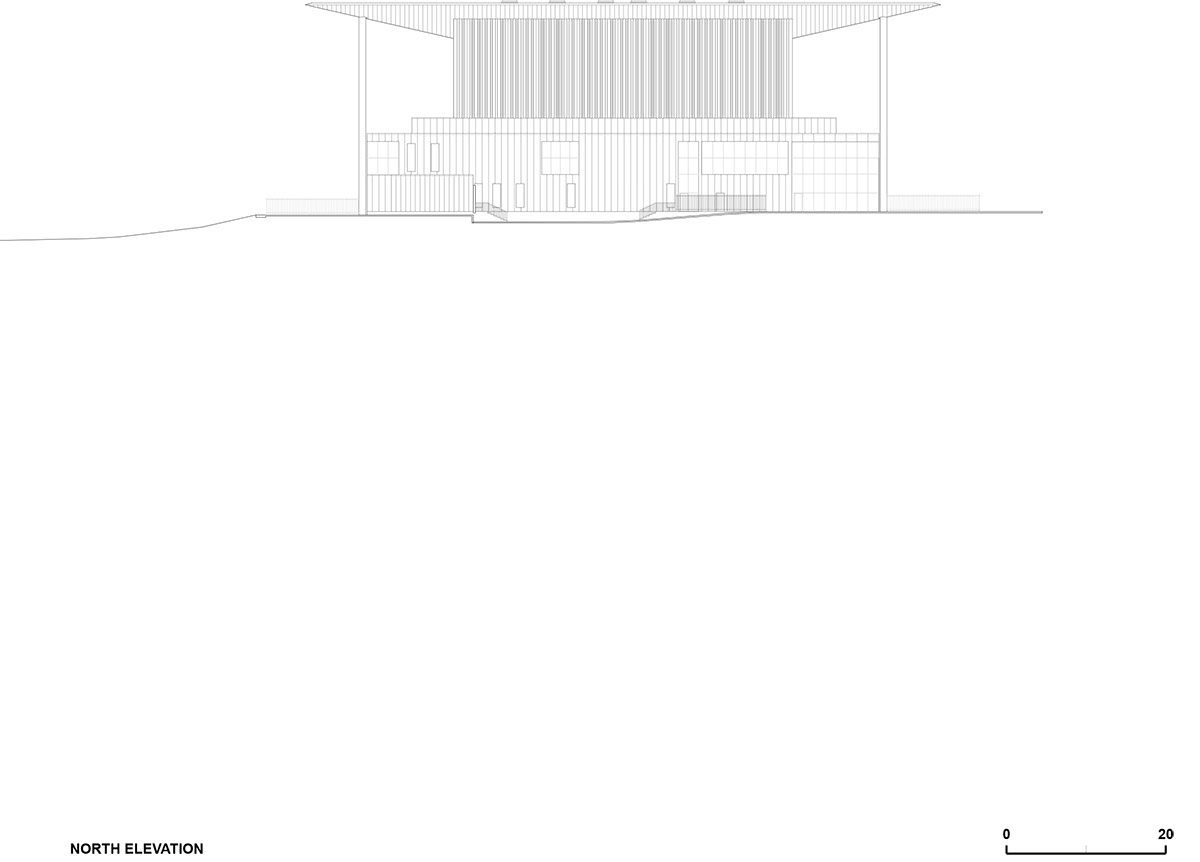
Atelier Paul Laurendeau. Amphithéâtre Cogeco in trois- rivières, Quebec, Canada. North elevation
Paul Laurendeau is an award winning talented architect from montréal. he worked passionately for almost five years on the trois-rivières Amphitheater project, paying attention to the most minute details, proving high professionalism and expertise in theater building design that makes him a specialist with an alternative approach.
This is Laurendeau’s second theater project, the first one (the Salle de spectacle dolbeau-mistassini in northern Quebec) also the outcome of an open competition. Paul Laurendeau is a 2016 recipient of the Governor General’s medal in Architecture for his Amphitheater project in trois-rivières.
Project facts
Name of the project: Amphithéâtre Cogeco
Architect: Atelier Paul Laurendeau
Location: 100 Avenue des Draveurs Trois-Rivières, Quebec, Canada
Client: City of Trois-Rivières, Quebec, Canada
Schedule
Competition launch: September 21, 2010
Selection of winning architect: April 4, 2011
Schematic Design: November 2010 - July 2011
Design Development: July 2011 - March 2012
Construction documents: November 2011 – June 2015
Ground-breaking: May 2012
Completion (building): July 14 2015
Completion (site and letters): October 2016
Total floor area: 12,500 square meters, including exterior auditorium and lawn roof thickness: 25 mm at edges, 6 meters at center
Roof surface: 80 meters by 90 meters
Columns dimensions: 26 meter high, 850 mm diameter
Number of seats: 3,500 fixed seats + space for 5,200 people on grass lawn beyond Trois-Rivières signage: 6 meter high cross laminated timber letters
Construction cost: 41 million Canadian dollars
Top image: Atelier paul Laurendeau. Amphithéâtre Cogeco in trois-rivières, Quebec, Canada. photo: Adrien Williams. South-east front view of the Amphitheatre. The red roof defines a sharp rectangular surface, supported by 8 slender steel aluminum colour painted columns. black steel side walls with vertical strip lighting frame the view around the stage. monumental black wood letters under the concrete esplanade overhang extend through a series of bands in the landscape. Image © Adrien Williams
> via Atelier Paul Laurendeau
