Submitted by WA Contents
24H announces winning designs for "biomimetic" architecture for its 20th edition
Portugal Architecture News - Nov 27, 2017 - 17:11 25368 views
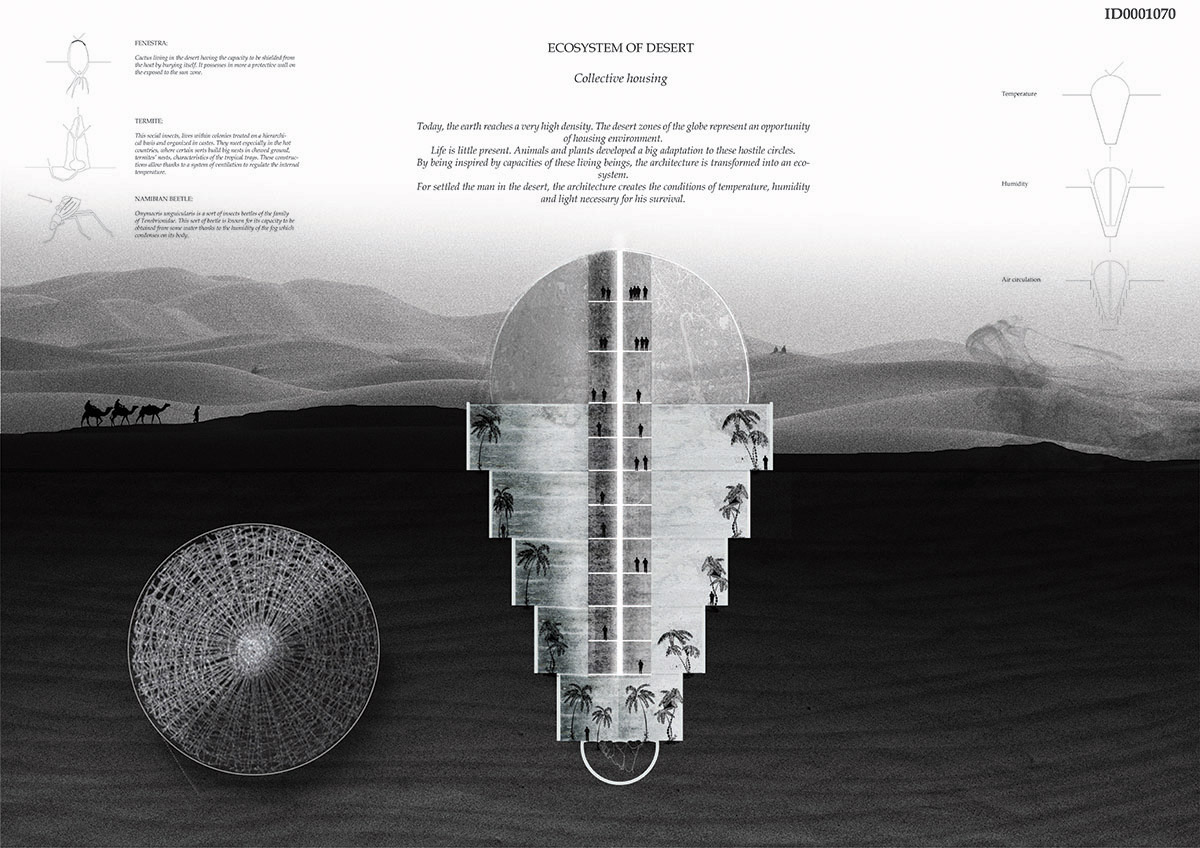
24H competition, a competition branch of ideas forward, has announced winners for the 20th edition of the competition - called "biomimetic". The competition's 20th edition selected 3 winners from France, US and Uk and 7 Honorable Mentions from Russia, Brazil, Philippines, Romania, Canada and Poland.
Participants designed and sent their submissions in only 24 hours and they were asked to create their own "nature" where they can apply natural systems in the conceptual process of their project. They should have defined the population and the number of flats for their buildings, with other spaces that will be able to offer such as services, shops, restaurants or others.
All competitors were obligatorily asked to design more than simple patterns or coatings to understand these systems' nature and expected from them to apply in their constructive process. The competition asked from all competitors to propose "a radical solution that they can see in the nature for their buildings".
"Inspired by the principles of biomimetics, we challenge you to design a collective housing building," said the competition. No specific place and areas were asked from participants for the competition.
"All living forms present in nature carry mathematical formulas and quantifications. The interpretation of these forms can be the great achievement for architecture that, intelligently, should translate them into solutions and needs in a sustainable and functional strategy," stated the competition, in the concept brief.
"Natural examples are biological inspirations of efficiency and aesthetic / functional balance. The way of looking at forms can finally awaken to the simplicity of what more complex exists on the face of the earth: life itself."
24H competition, founded and led by Hugo Ferraz, who is also Country Reporter of World Architecture Community for Portugal.
Scroll down to see the winners with jury comments below:
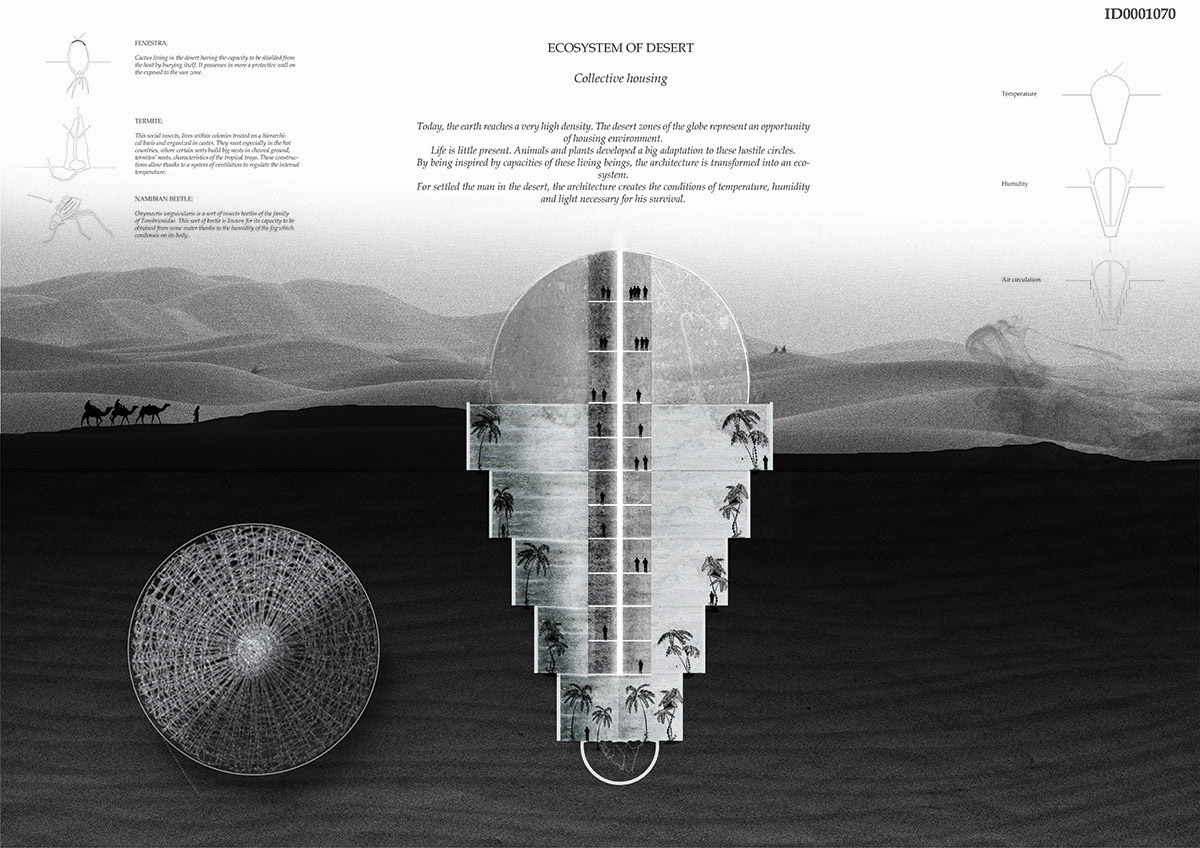
1st prize winners: Maël Barbe and Clémentine Huck - Clermont-Ferrand, France
"Perceiving the desert as an environment suitable for human occupation in an increasingly denser world, Ecosystem of Desert finds inspiration in natural behaviors rather than natural forms, taking advantage of how animal and vegetal species deal with harsh conditions to create an auspicious context to human settlement. Cacti, termites and beetles are seen as natural models to, respectively, protecting living spaces from direct sun, providing air circulation and holding humidity - the project thus reflects not their appearances, but instead their processes, that is, the way they adapt to their own surroundings," said Romullo Fontenelle, arq.
"The project deals with our nowadays Anthropocene era, climate change, and global population increase. Despite the UN prospects of 75% of the population will be living in urban settlements in 2050, the proposal takes advantage of an undesired territory to be colonized: the desert. A potential anchor for a future counterpoint of rural strategical development."
"The structure proposed is a wise underground construction inspired in how live can developed strategies to survive in such extreme conditions. The beautiful drawing and poetical expression of the idea confronts with the simplicity of a telluric constructive act expressed in a symbolic object," said Jin Taira, arq.
"The proposal conceptualizes complex natural systems into clear design ideas, to give form to a collective housing oasis in the dessert. By taking into consideration contemporary issues to society such as over population, it successfully analyses and deploys adaptability to inhabited areas," said Mario Vahos, arq.
"This project addresses a dystopian future where the climate and/or growth of the human population forces us to live in harsh desert conditions. For such conditions, this entry has found some greats examples from nature in how to cope with overheating, unfertile land and water shortage. The design however needs to be further developed to make this convincing as architecture, even though the presentation is very nice," said Gerhard Linder, arq.
"The 'Ecosystem of Desert' is most creative and innovative design which presents clear solution and direction with very poetic but powerful visual representation. The suggestive section and simple diagrams show how the new ecosystem performs as collective housing," said Chang Kyu Lee, arq.
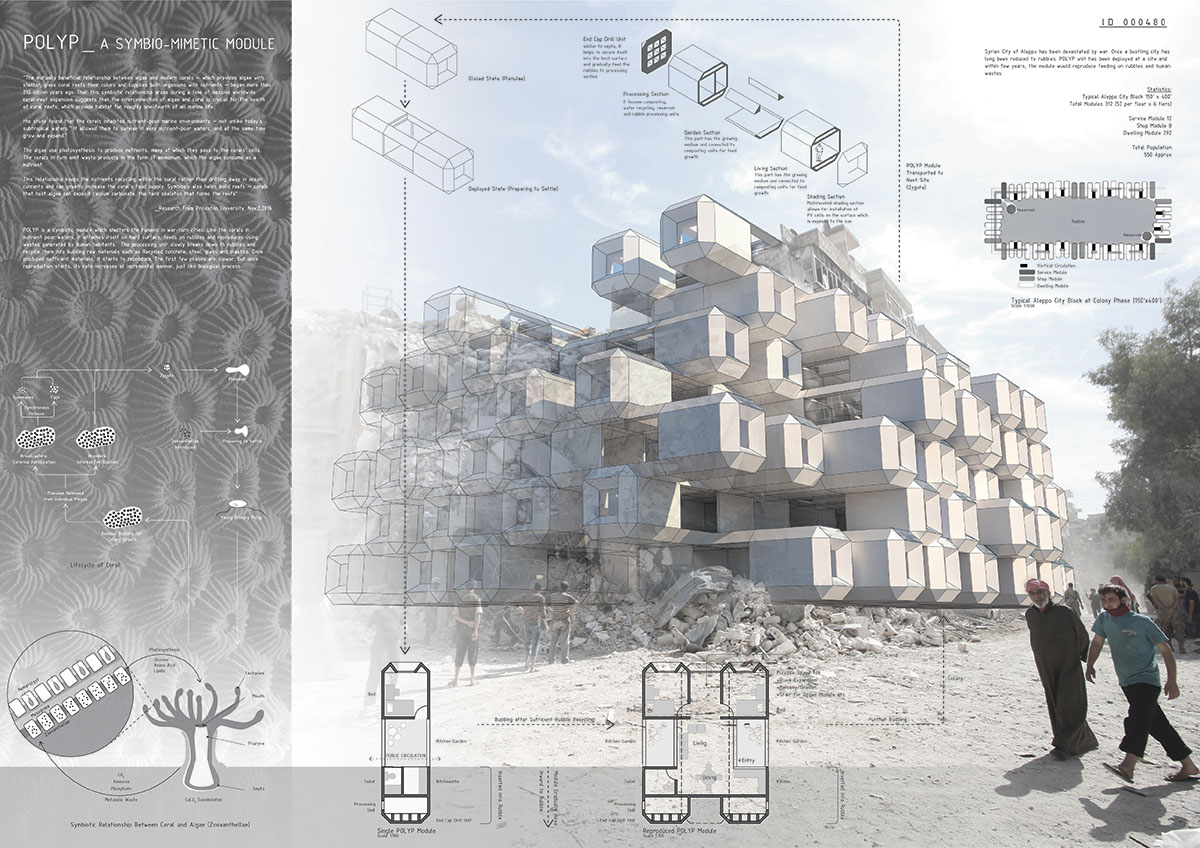
2nd prize winner: Nahid Akram - California, United States
"Polyp – a symbio-mimetic module creates living spaces in probably one of the most intricate urban contexts in contemporary world: war-torn cities. Taking advantage of the enormous amount of rubble left by the conflicts and finding inspiration in the 'mutually beneficial relationship between algae and modern corals', the project is based on the idea of converting debris into architecture – what in a broader sense refers to cyclical processes found in nature in which living species dye, are transformed into mineral and organic substances, to be combined again into new forms of life in a continuous cycle," said Romullo Fontenelle, arq.
"The project has a double direction. An inspirational study of polyps and the development of a collective dwelling created of prefab modules. A proper solution to provide shelter for people subject of impact hazards. Despite the interest of both ideas, and the potential benefit to human race, is unclear the impact influence of the polyp in the final formal configuration of the unit module typology or the resultant unit- conglomerate block in patio configuration. Habitat, designed by architect Moshe Safdie in 1967 was considered a potential project for the future, but the path proposed was only partially adopted. Maybe, our critical present will bring again the revival of high-density and compact prefab construction systems," said Jin Taira, arq.
"The proposal provides an innovative solution to the rebuilding of war-torn areas by the use of modular units as shelters and working areas. The reproduction of this rational building unit by the re-use of materials on-site responds to the precarious situation of war, and gives an alternative solution to temporary housing systems," said Mario Vahos, arq.
"Polyp addresses one of the imminent global challenges, how to rapid provide shelter and rebuild parts of civilization that has been hit by disaster. Using the symbioses between coral and algae as inspiration for the reuse and remaking of building ruins, is both very creative and sustainable, regardless of the realism. This project also manages to go beyond pure idea, to the design of the single units. This design allows adding parts to the units to adopt to changing needs, thus making the design even more flexible. Finally, all the units add up to a large complex, a building block that has a distinctive expression and architecture which could be a part of the urban fabric. The presentation is precise and beautiful, a contrast to the horrors this concept emerged from," said Gerhard Linder, arq.
"The modular and recycling system drives this proposal energetic and effective idea to illustrate competition theme, 'Biomimetic'. The reproduction of processing unit not only creates a new image of human habitants, but also allows human survive in nutrient-poor environments," said Chang Kyu Lee, arq.
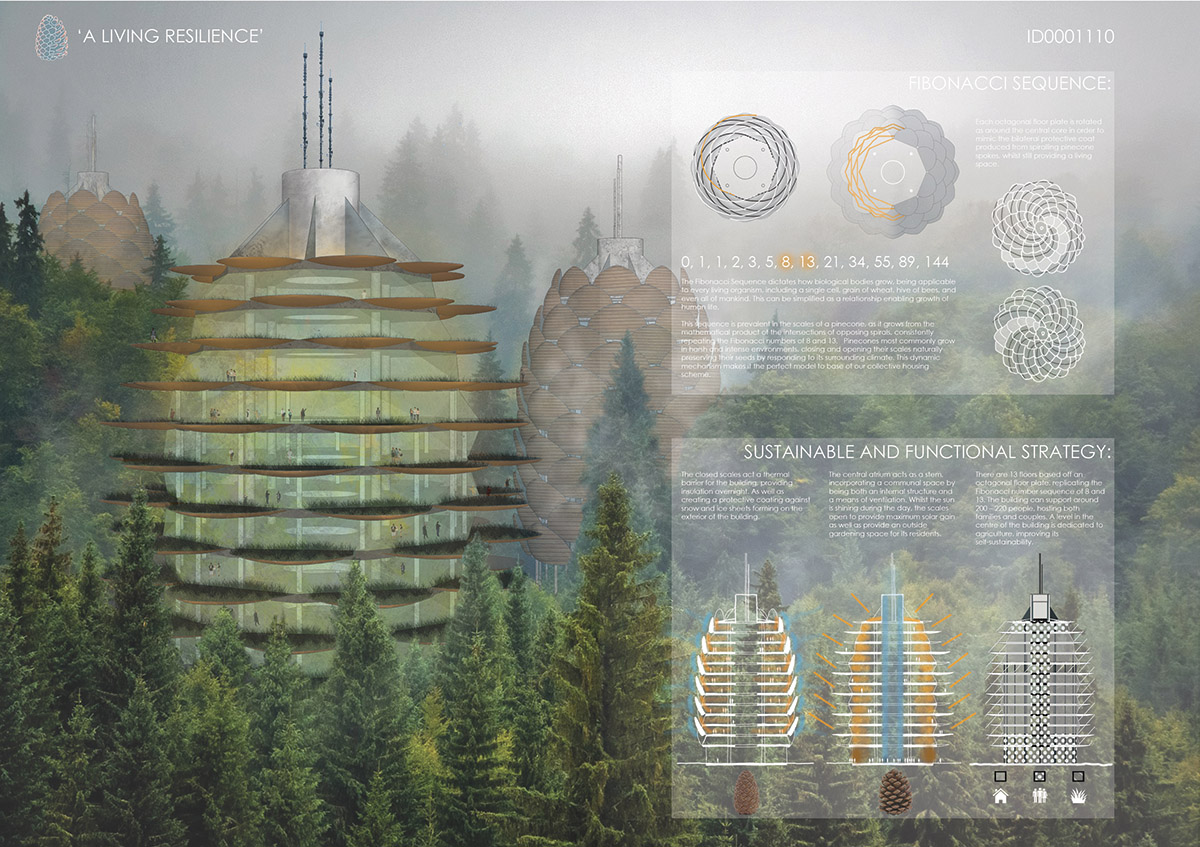
3rd prize winners: Jack Francis, Rebecca Beer, Andrew Waller - Portsmouth, United Kingdom
"In a more literal way than the two other winners, the project A Living Resilience finds in the pinecone and its particular form and natural behavior the inspirations to design a building capable to protect its own inner spaces from the cold night and assure maximum solar gain during the day. A series of moving scales closes and opens according to the time of the day, creating adequate living spaces for its inhabitants in harsh environments – more and more common in an out of balance world," said Romullo Fontenelle, arq.
"As the projects before, the proposal, consequently with nowadays global climate change condition, supports the philosophy of intervention in the sensitive concept of resilience. Maybe the most formally biomimetic project of the three awarded ones, structures a collective housing and green tower based in the fibonacci geometry to produce a gigantic pinecone. The responsive façade solution follows an important direction in current innovative technology construction that has being successfully built in extreme climates as the Al Bahar Towers in Abu Dhabi (Aedas, 2012)," said Jin Taira, arq.
"The proposal successfully interprets the need for adaptable and dynamic structures that can respond to natural conditions. It studies the Fibonacci sequence and uses the shape of a pinecone as inspiration to the design of a dynamic building structure, which responds and blends with its surroundings. By adapting its shape, it optimizes energy gains and reduces the need for external sources of energy," said Mario Vahos, arq.
"Organic suggests the use of Chitin as the main building component. Chitin is a strong biopolymer found in crabs and shellfish. The material is 100% recyclable and given the right tools it could be used for 3D printing. The idea of a crane size 3D printer is seductive. The building design is interesting and shows potential, but need to be further developed. The presentation however is convincing," said Gerhard Linder, arq.
"Interesting Octagonal floor layout and composition. The dynamic mechanism makes the proposal very unique concept and solution which starts from Pinecone and Fibonacci numbers to growth of human life. The 'A Living Resilience' is able to change and adapt through interacting with the environment," said Chang Kyu Lee, arq. 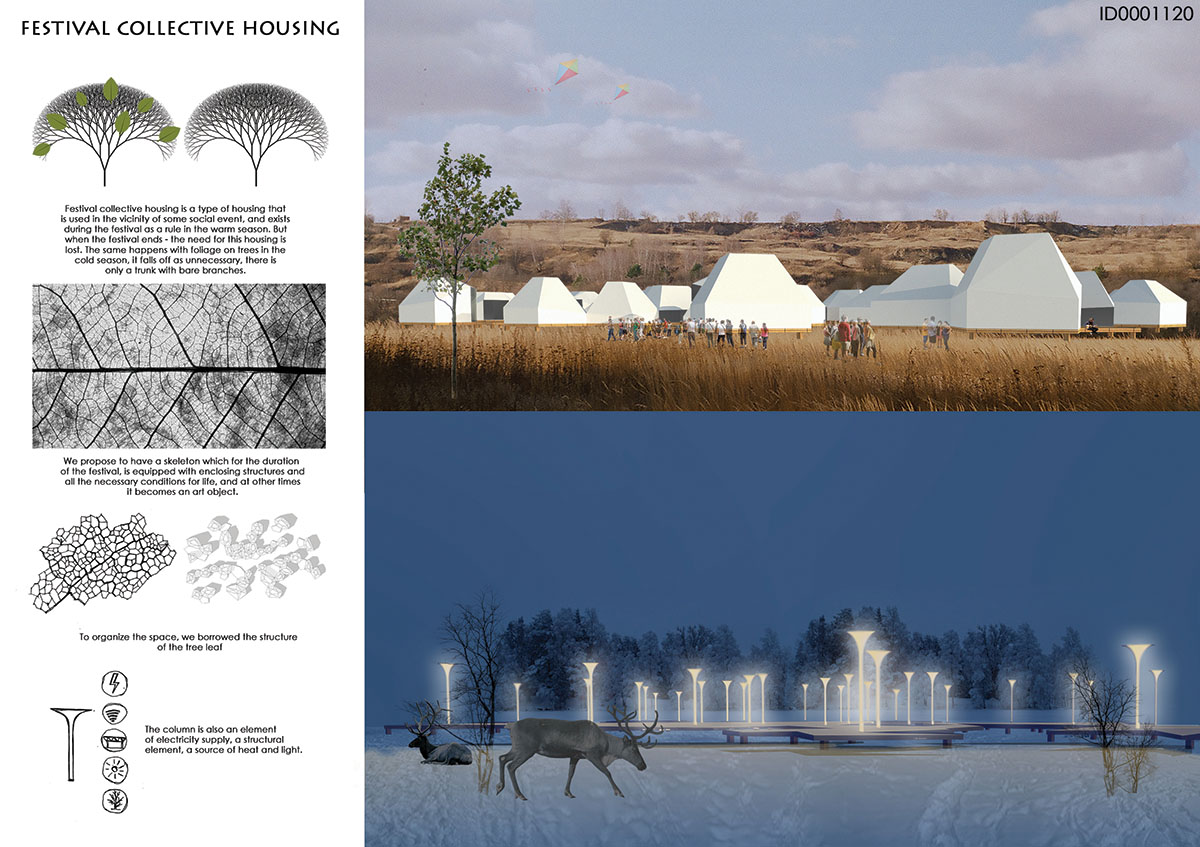
Honorable mention: Aleksandr Buzin, Ekaterina Sapina - Moscow, Russian Federation
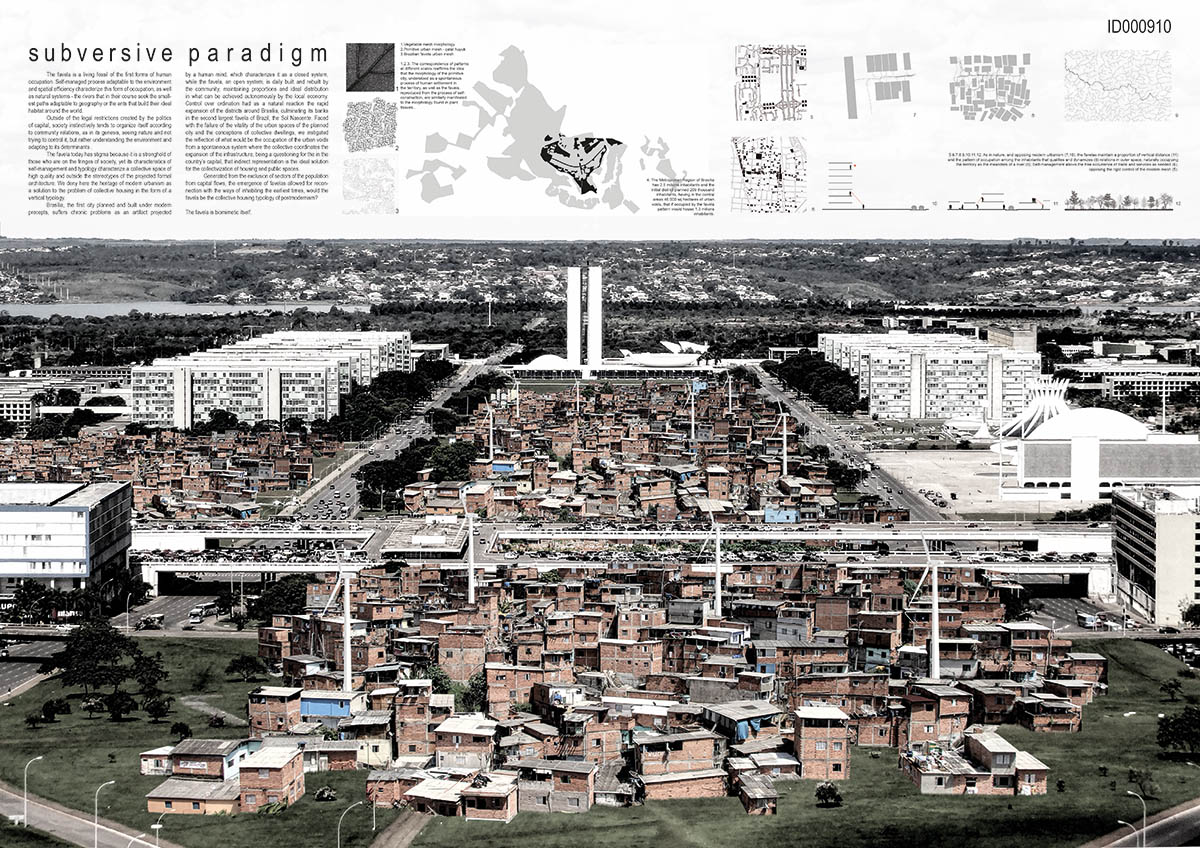
Honorable mention: Igor Augusto Almeida, Matheus Pardal, Thiago Zati, Carolina Pereira - Santos, Brazil
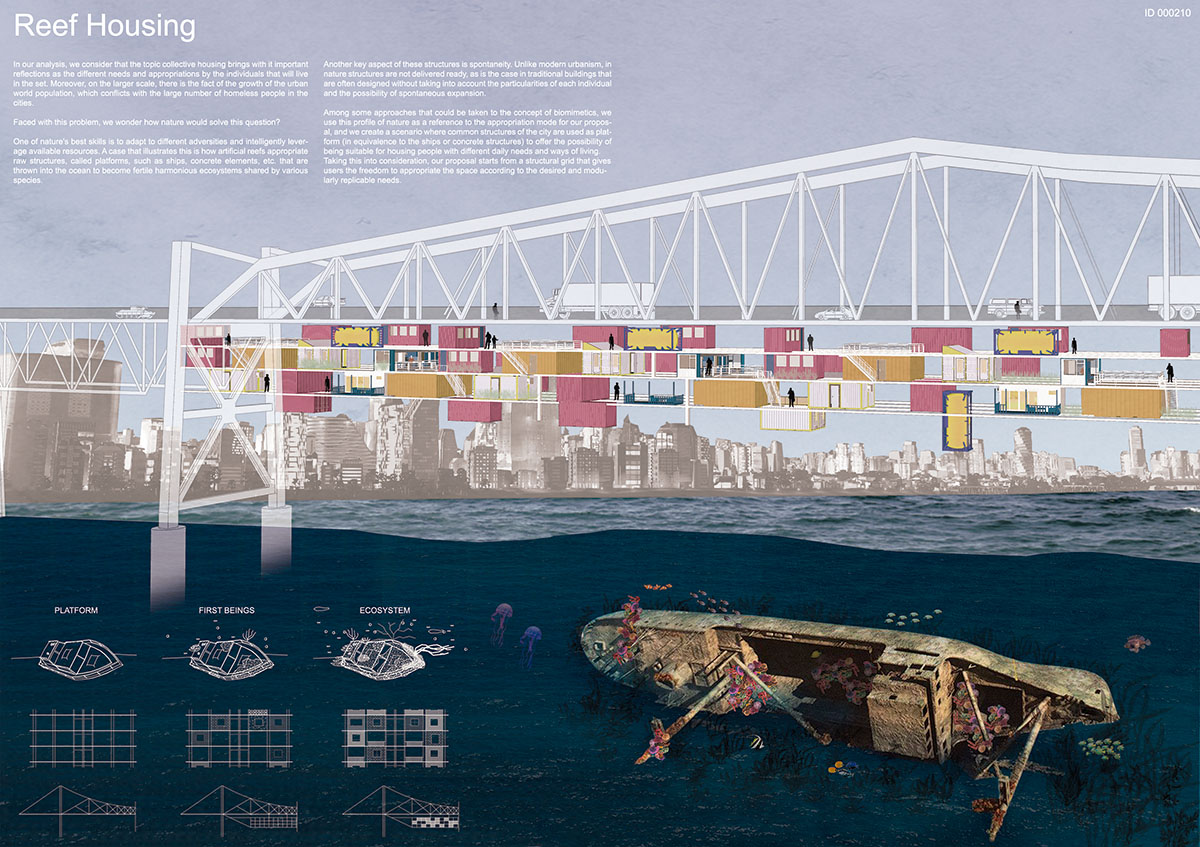
Honorable mention: Pedro Feriotti, Bruno Lopes, Gustavo Teixeira, Leonardo Messias - São Paulo, Brazil
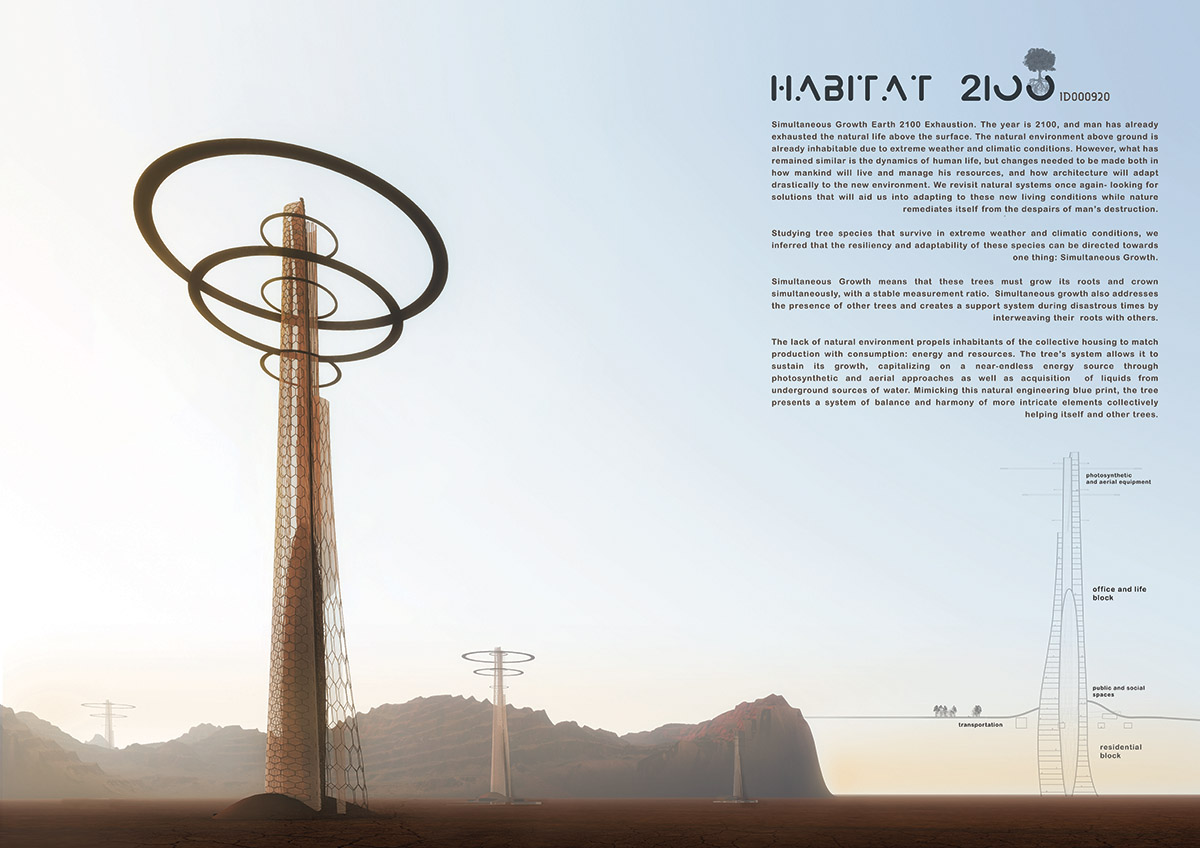
Honorable mention: Luis Mariano, Uriel Patawaran, Justin Wee Eng, Erold Enriquez - Makati City, Philippines
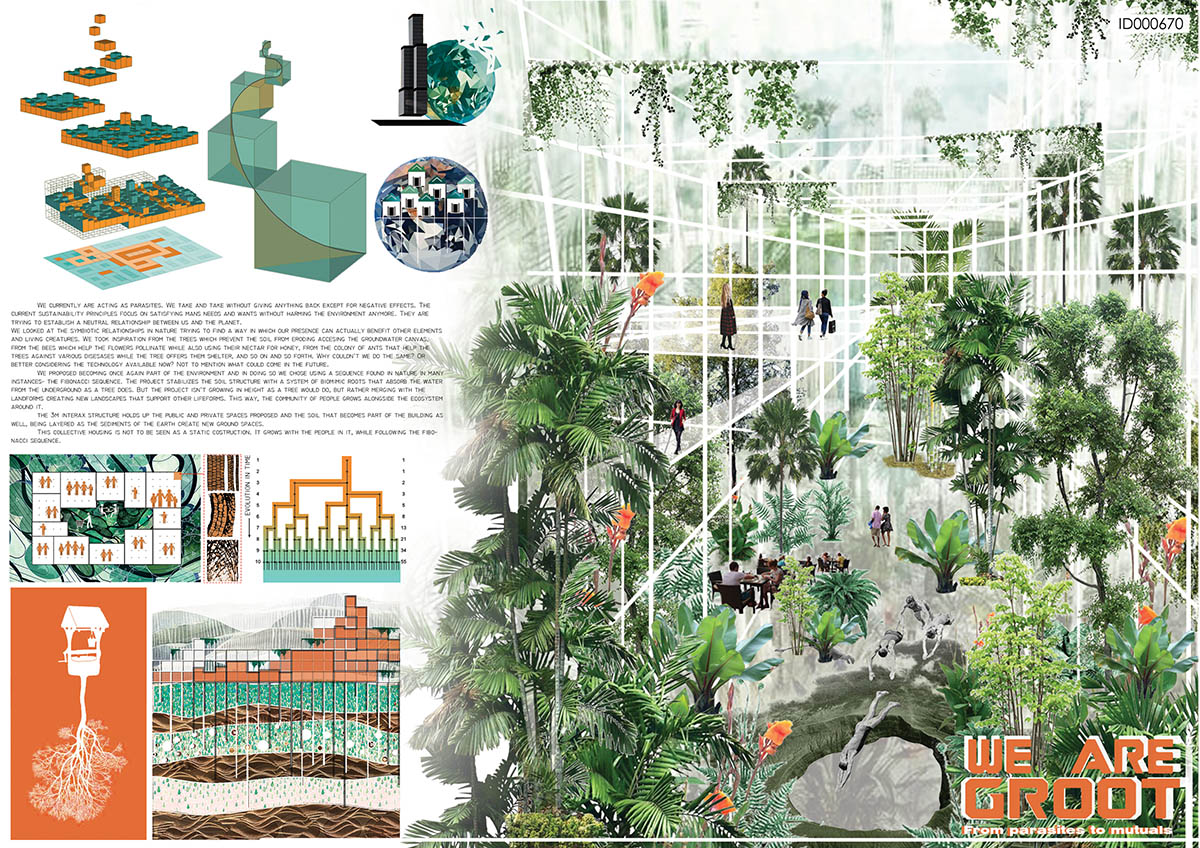
Honorable mention: Savu Bianca, Tutelca Sonia Cristina, Istrate Andreea - Bucuresti, Romania
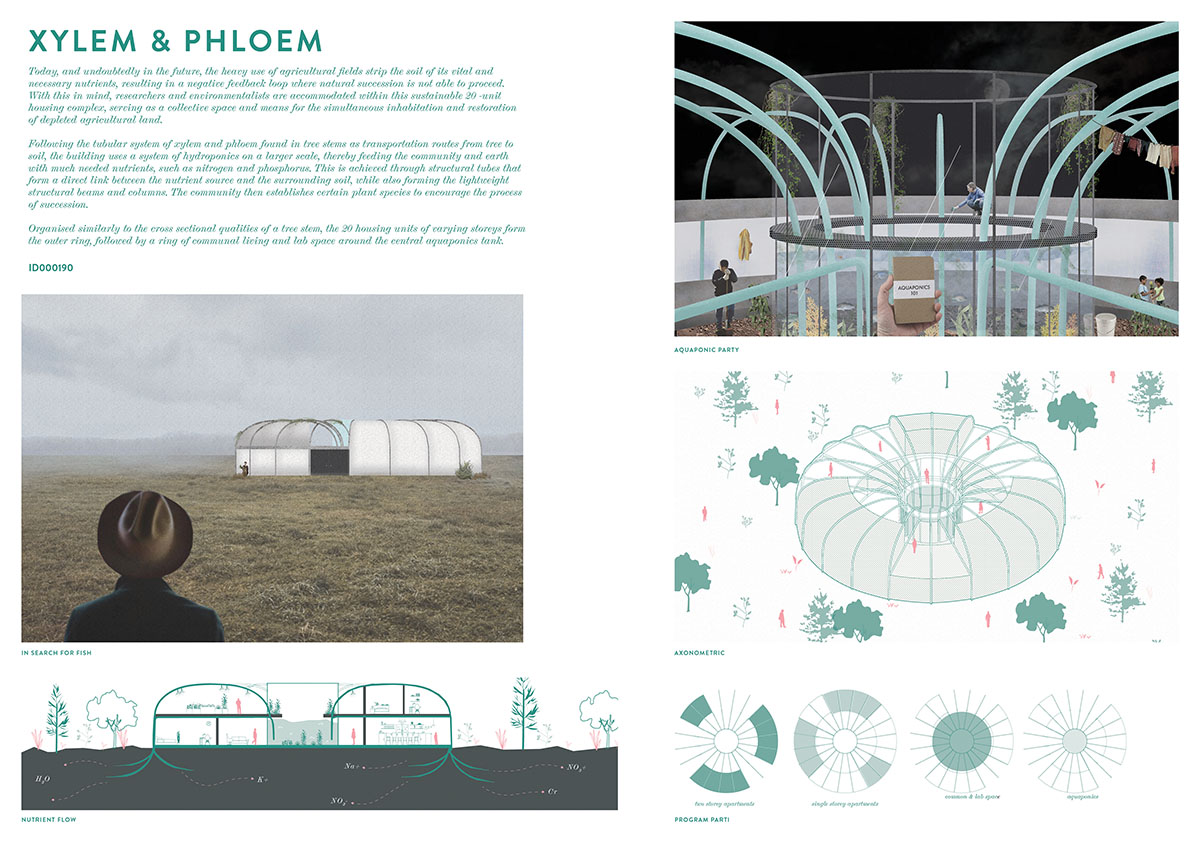 Honorable mention: Caitlin Paridy, Osman Bari - Brantford, Canada
Honorable mention: Caitlin Paridy, Osman Bari - Brantford, Canada
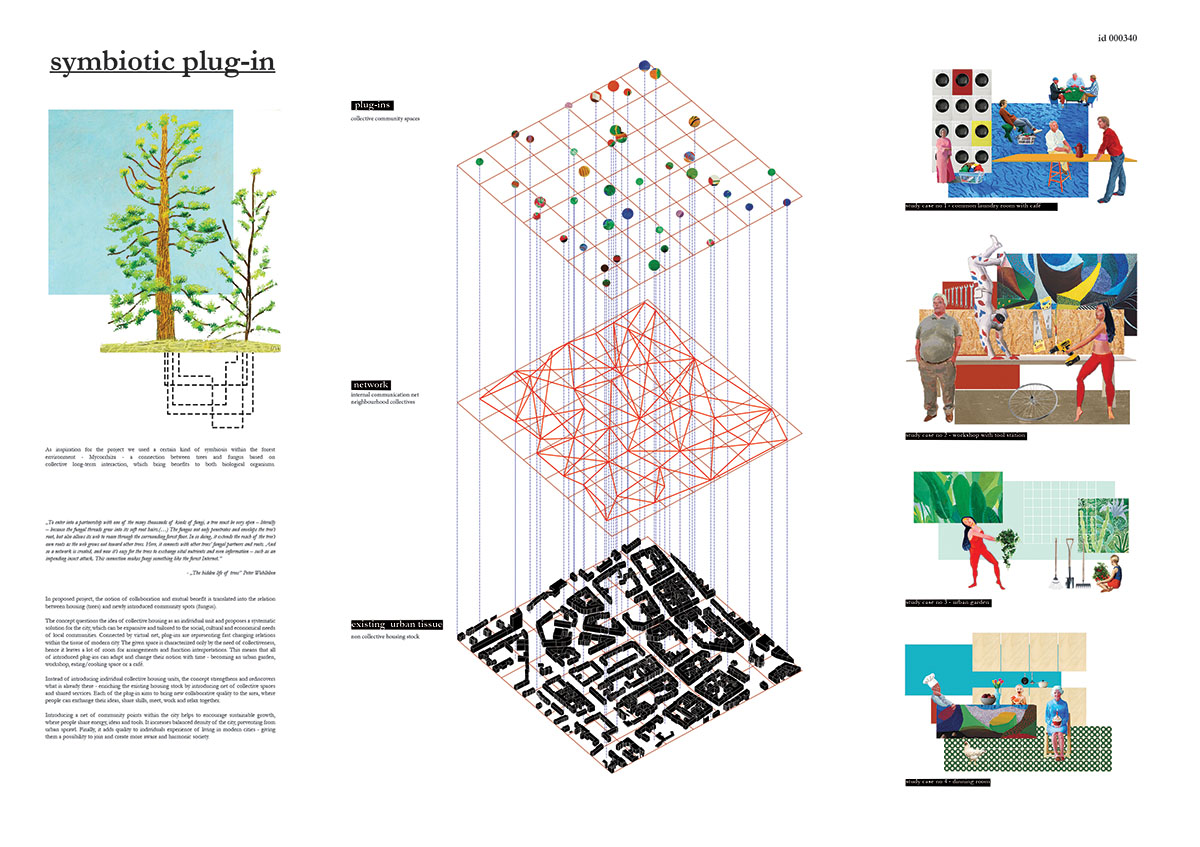 Honorable mention: Patrycja Czaplinska, Sara Czerwinska - Wroclaw, Poland
Honorable mention: Patrycja Czaplinska, Sara Czerwinska - Wroclaw, Poland
World Architecture Community is media partner for 24H competitions and you can register to 24H's next competition "Home". Regular registration period ends up on November 29, 2017.
All images courtesy of ideas forward
> via ideas forward
