Submitted by Prm GhL
ZHU Jingxiang builds checkered playroom for kids to be built in remote regions
Hong Kong Architecture News - Jul 23, 2017 - 18:31 14189 views

With the wave of urbanization, there is a huge gap between cities and those villages for educational resources in the most remote regions. Thousands of children have been denied the access to education that their urban peers enjoy due to a severe lack of educational facilities and teachers.
Do those children and their parents have to make a choice between moving out of their homeland and being forgotten by the outside world? In what way could an architect intervene and contribute his due part to bridge this gap?

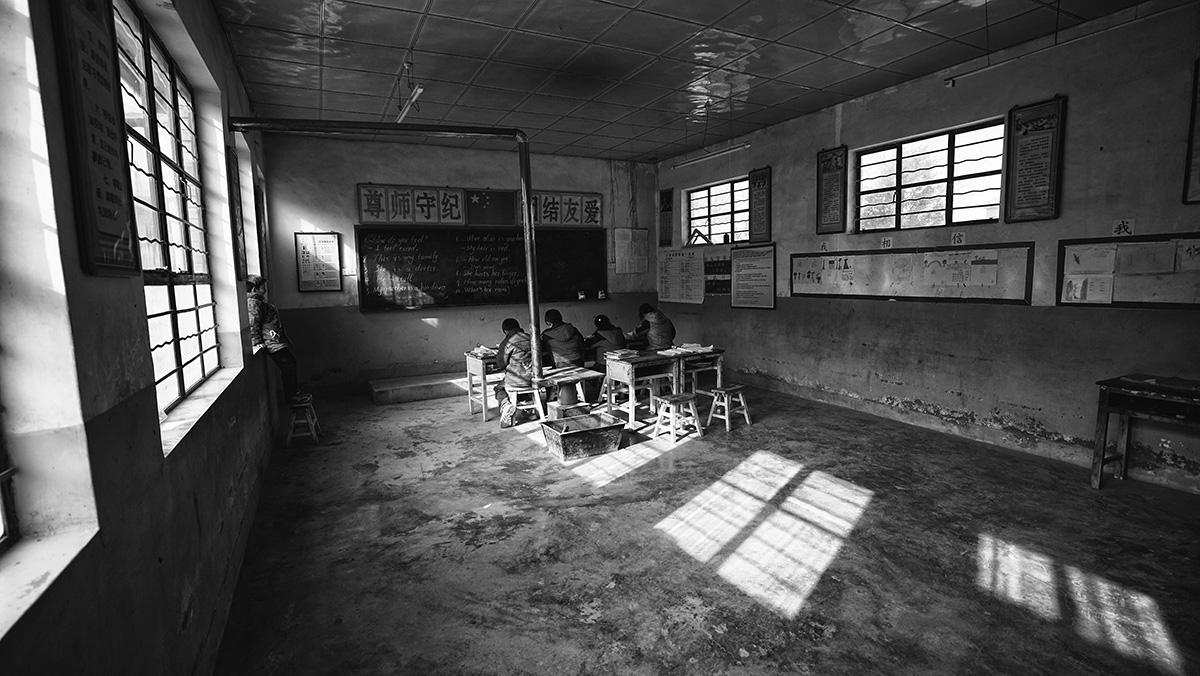
Checkered Playroom
"If the toys and teaching kits are taken away, is a classroom still able to attract the kids to stay?" This sharp question raised by architect ZHU Jingxiang, the founder of ZHUarchitects, from the Chinese University of Hong Kong inspires the new design of Checkered Playroom.
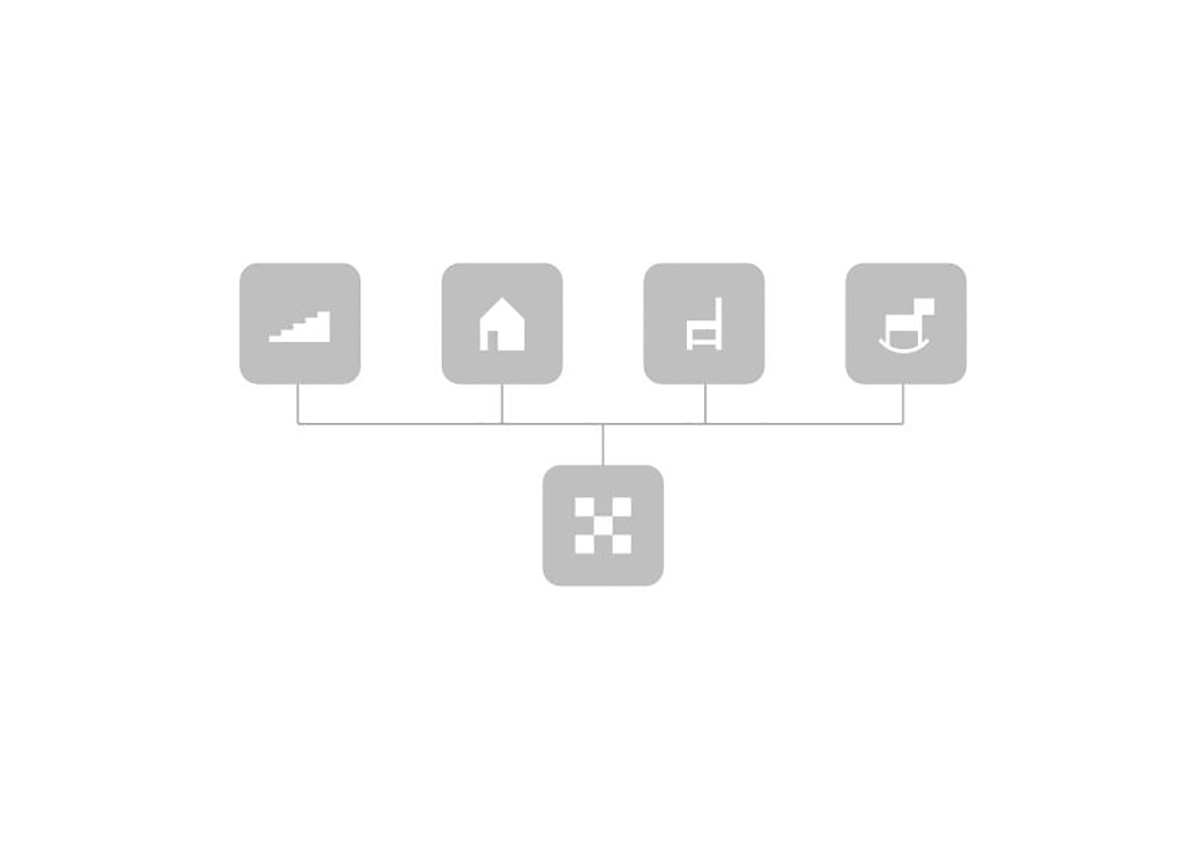
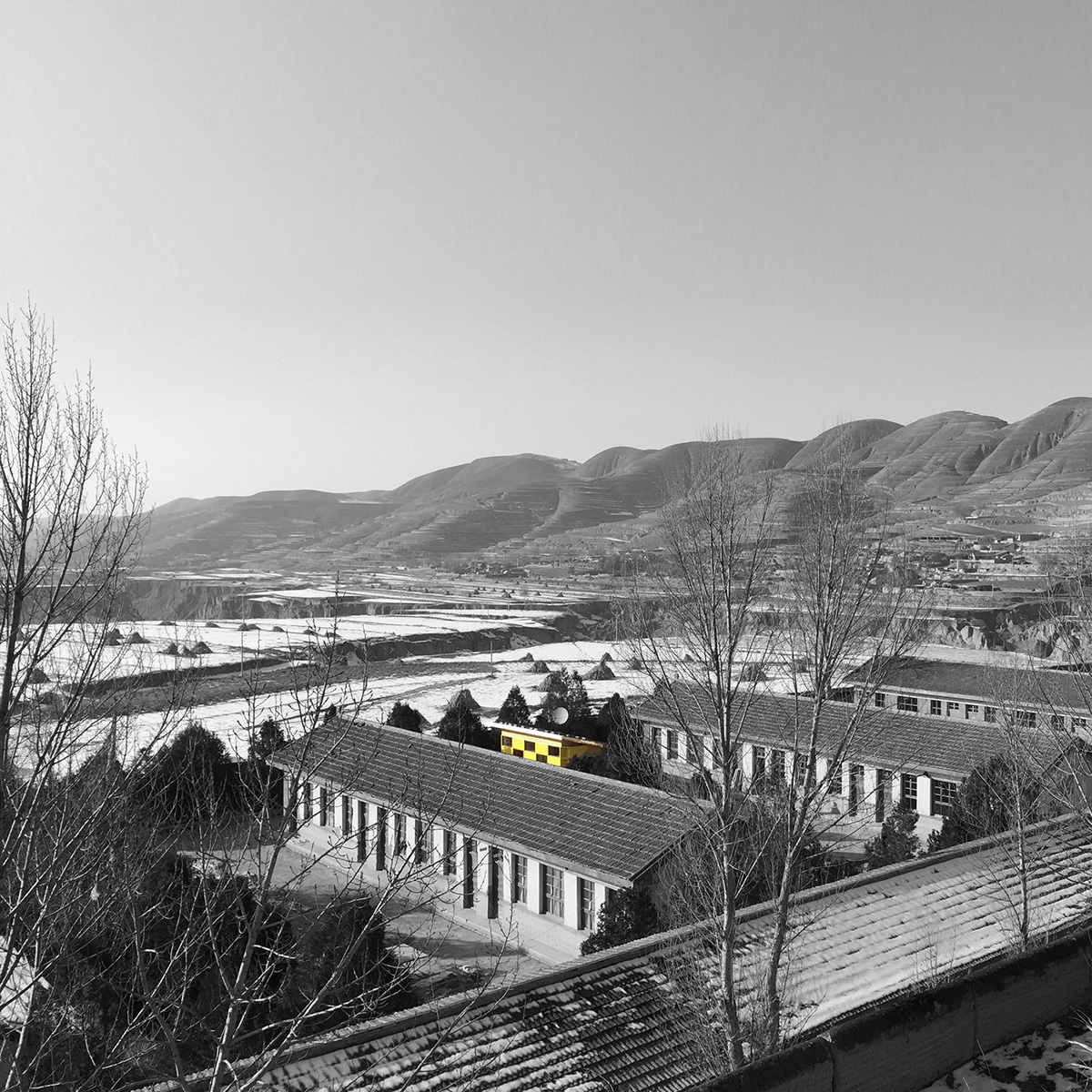
For Environmental Protection
"The building’s lightweight nature and the adjustable foundation help reduce its impact on the environment. The construction of the foundation doesn’t involve deep excavation and flattening of the surface and it allows us to adjust the height of the building, adding to its flexibility," says the architect.
"If the entire structure is to be removed, the plot will soon be restored to its former state and repurposed."
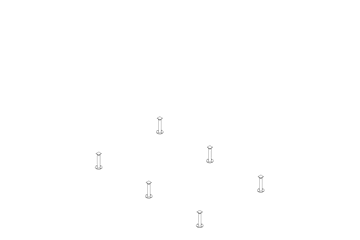 This convenient approach allows removal of the entire structure whose components are recyclable-another advantage of pre-fabricated structures. The galvanized steel foundation elevates the building above the freezing ground.
This convenient approach allows removal of the entire structure whose components are recyclable-another advantage of pre-fabricated structures. The galvanized steel foundation elevates the building above the freezing ground.
The material is manufactured by an emerging factory and the knowhow can be transferred to a near-site carpentry workshop. The assembly is as convenient as that of a piece of furniture. As a result, it is easy for local workers and the staff of the Bazaar Charity Fund to maintain, relocate and reassemble the structure on their own.
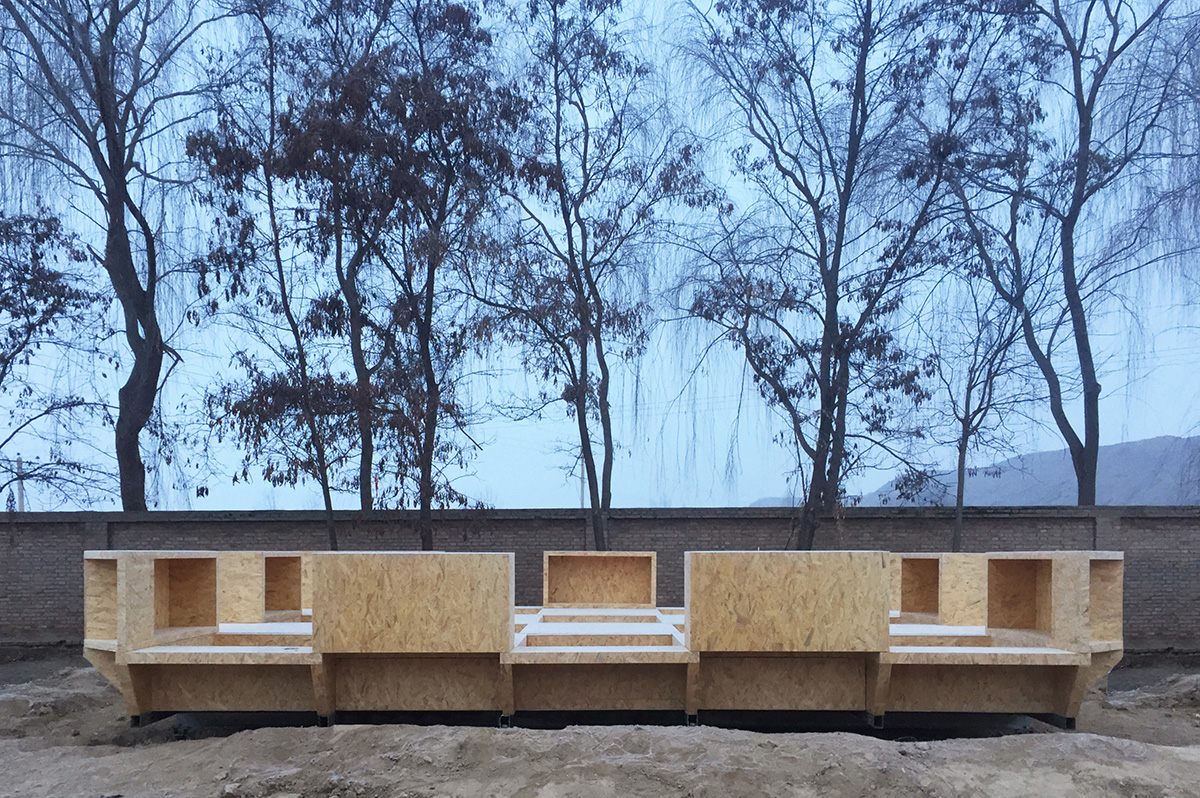
For Facilitating Construction
The building eventually took shape in just two or three days due to the elaborate scheme, engaging the local community into the assembly process and allowing the kids to witness the process. The involvement of villagers living nearby has helped boost the cohesion of the community and enabled the students and teachers to better maintain their playroom.
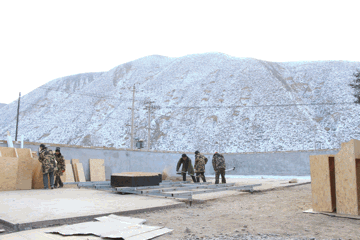
The generic design of the prototype can be adapted to various weather conditions, contexts and customs. Structure Insulation Panel (SIP) is used to enhance thermal performance for a cold climate and opposite doors are applied to generous ventilation for a hot climate. The thin walls with concaves give the impression of steadiness, and the roofing material is made of locally manufactured clay tiles fits into the rural context.
Opposite doors and small openings helps adjust ventilation. Natural lighting shift complements the surrounding scenery to make the minimalistic interior full of vitality.
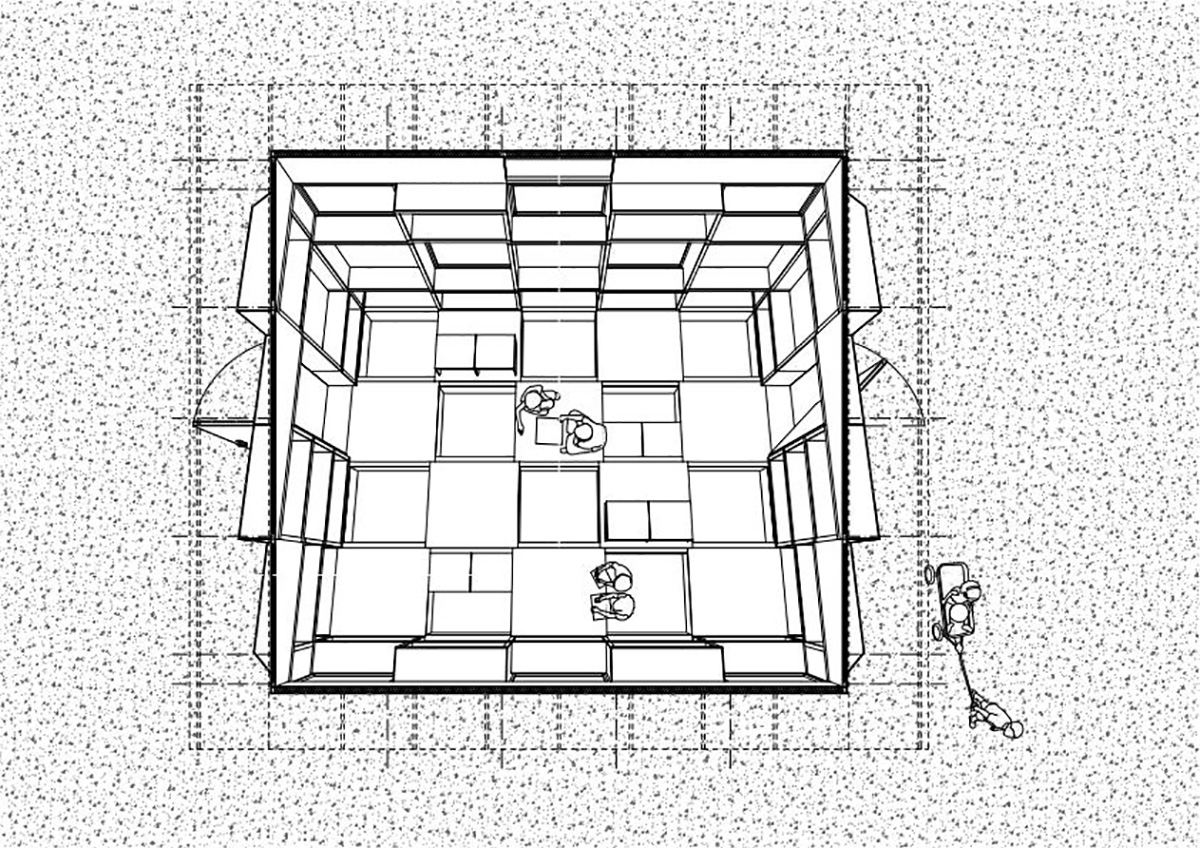
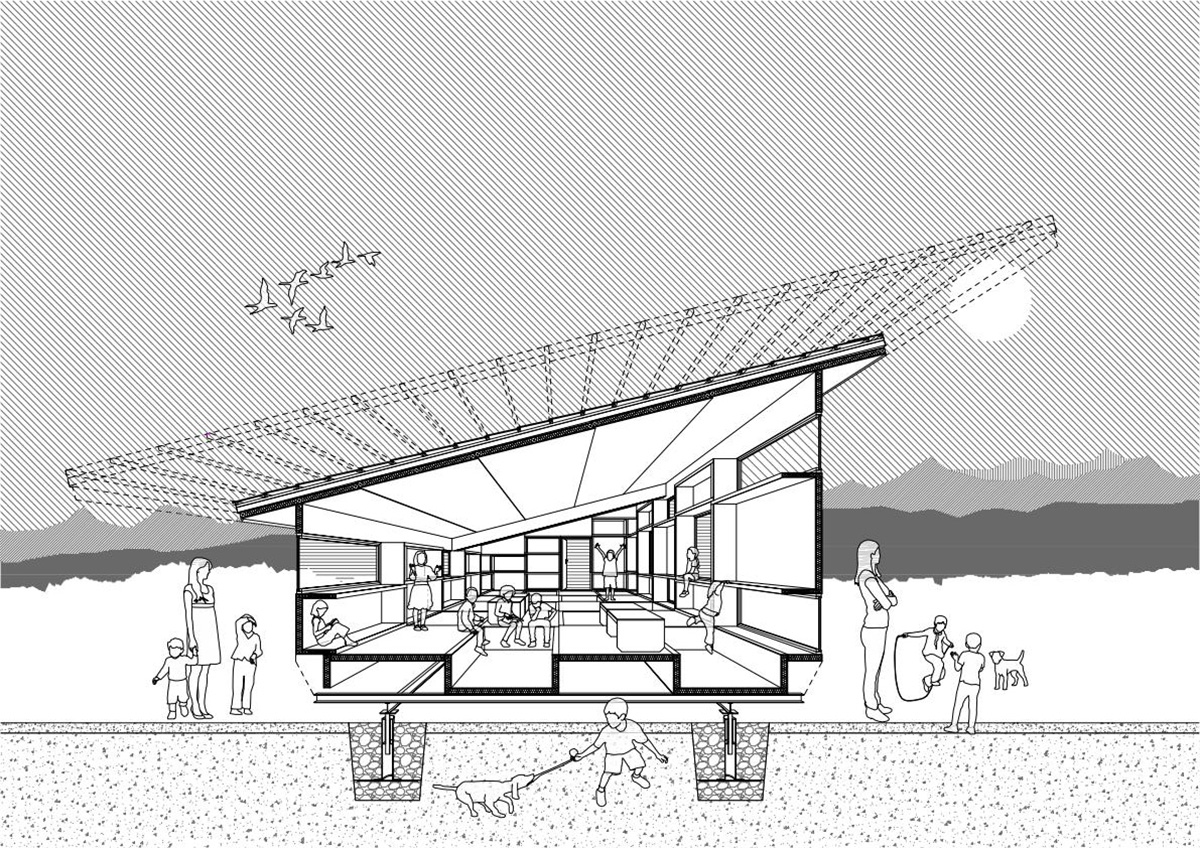
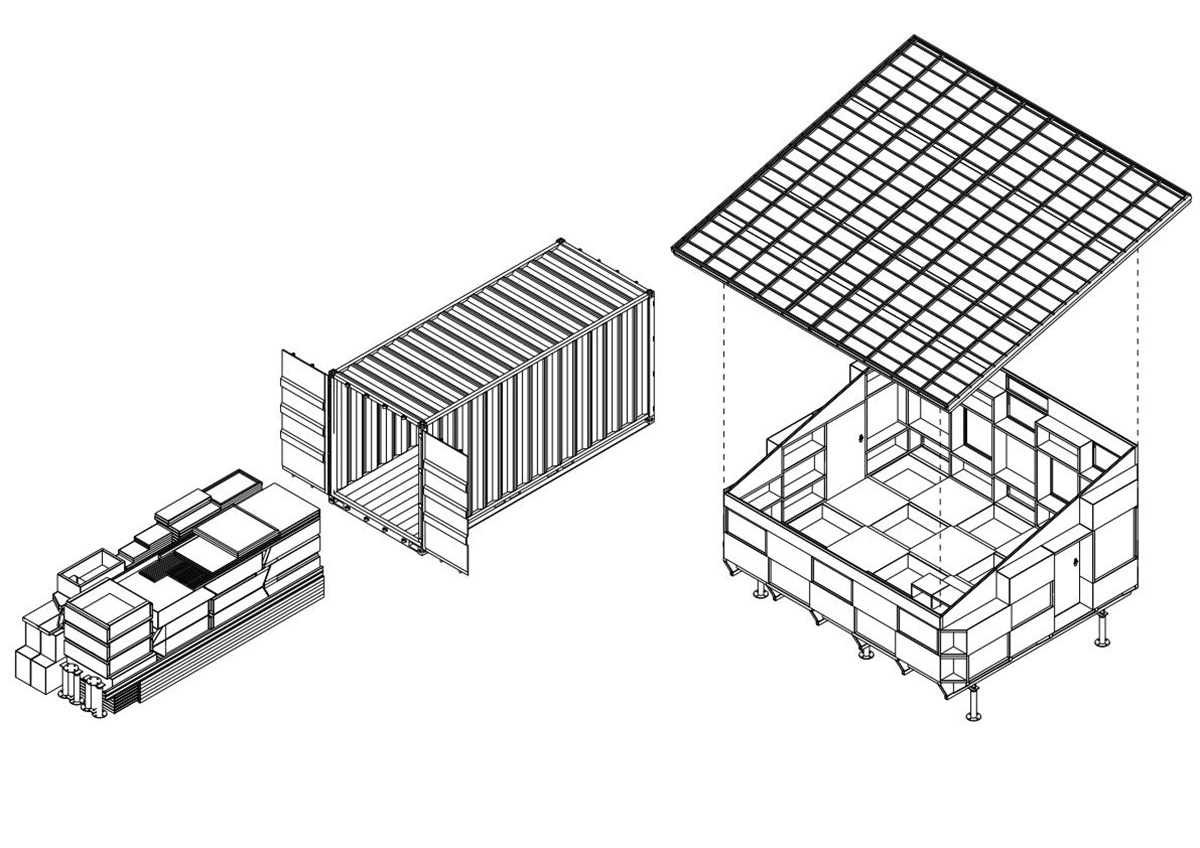
In response to the potential mass migration in the region, the building features a structure that is easy to relocate and reshape. After the basic units are fabricated in one of the local factories, the project team tends to undertake the disassembly, packing, transfer and unloading of them. Only precision calculation and examination could ensure a highly reasonable manufacturing and assembly procedure.
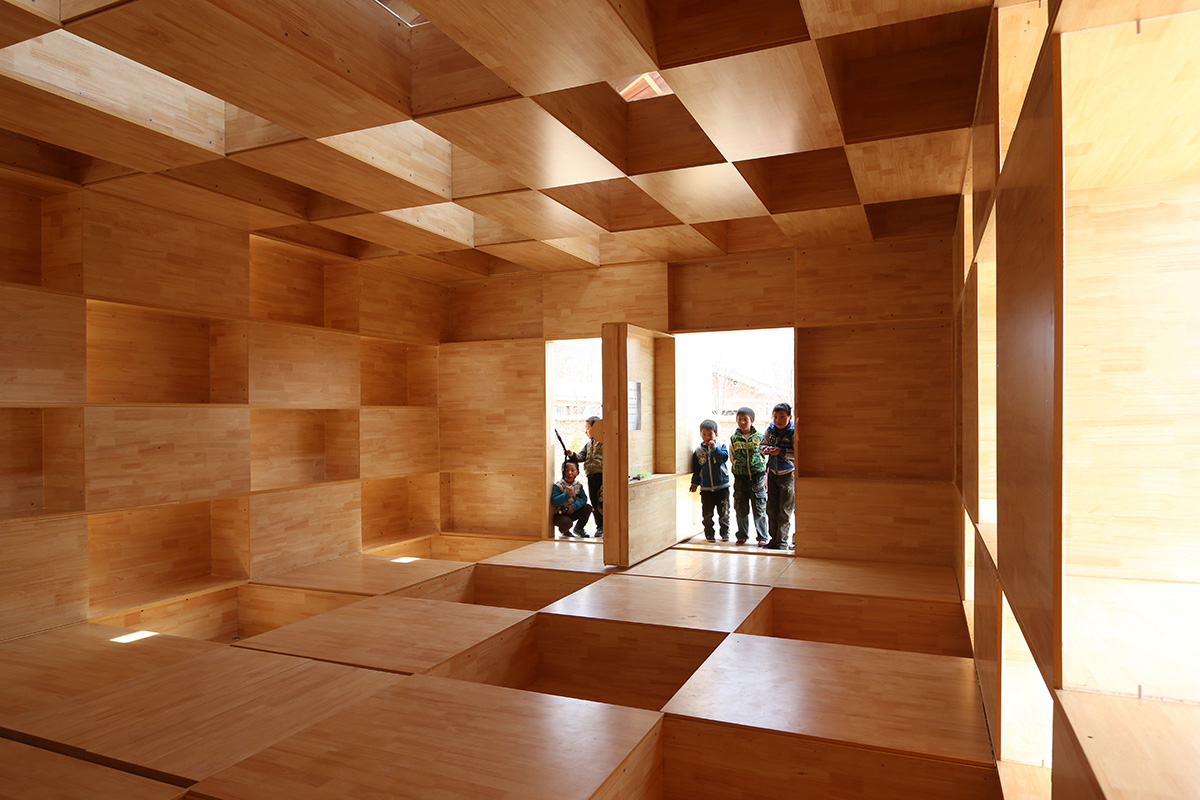
For Children In The Countryside
An amusing space is precious especially for those kids who are denied the access to sufficient educational resources and see their parents only once or twice in a year. The building is composed of concave and convex units that are similar to the traditional Chinese tool for measuring grain - "Dou".
The openings on all facades and the floor not only encourage the children to explore the interior space but also inspire teachers, parents and volunteers to expand the potential for pre-school teaching programs.
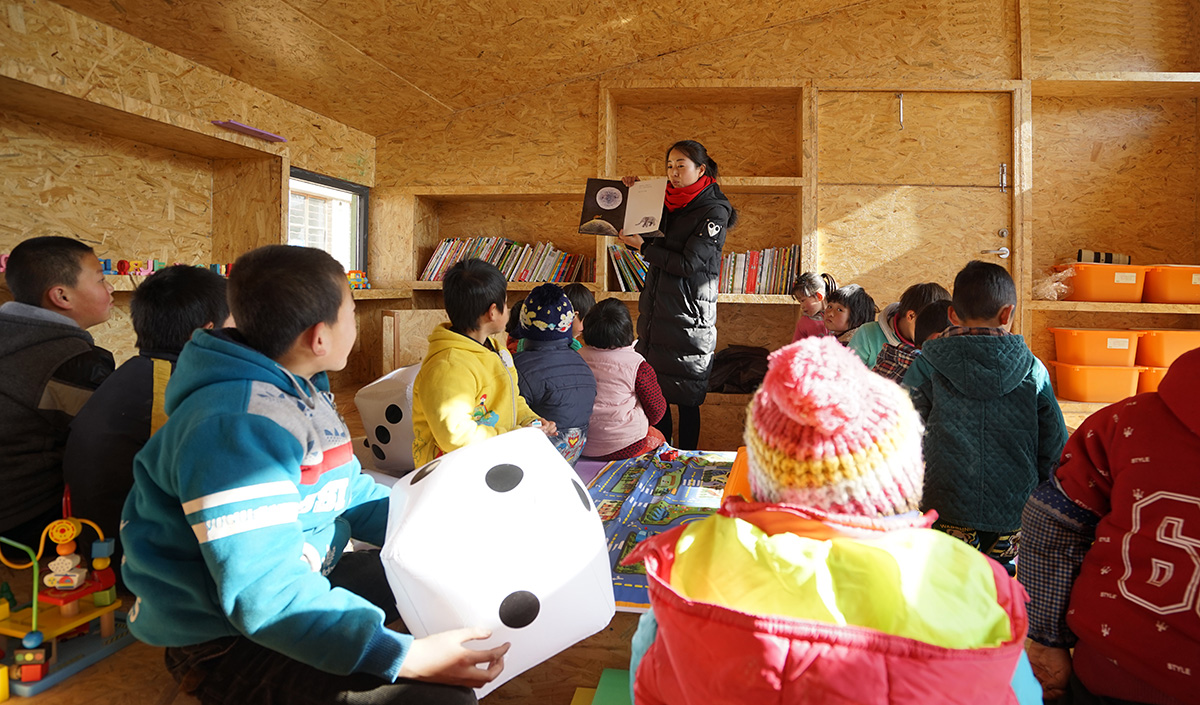
A space with deep concaves may generate numerous games inside it and the movable floor components encourage the kids to reshape the "architecture" or "landscape" above the ground.
When the components are flipped, the “terrain" is less rugged and "bridges" can take shape above the gaps. When they have just learned how to use their own body, the kids prefer such special pattern and take delight in exploring their inner world and the outside.
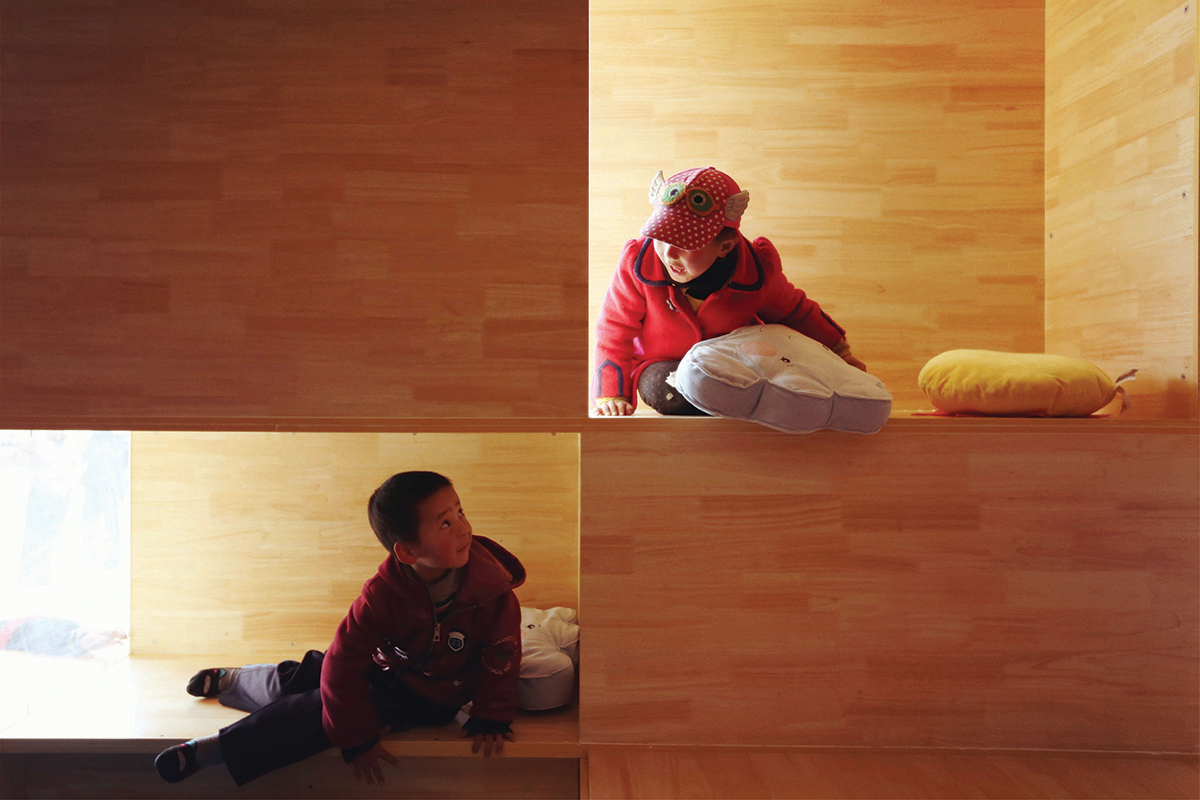
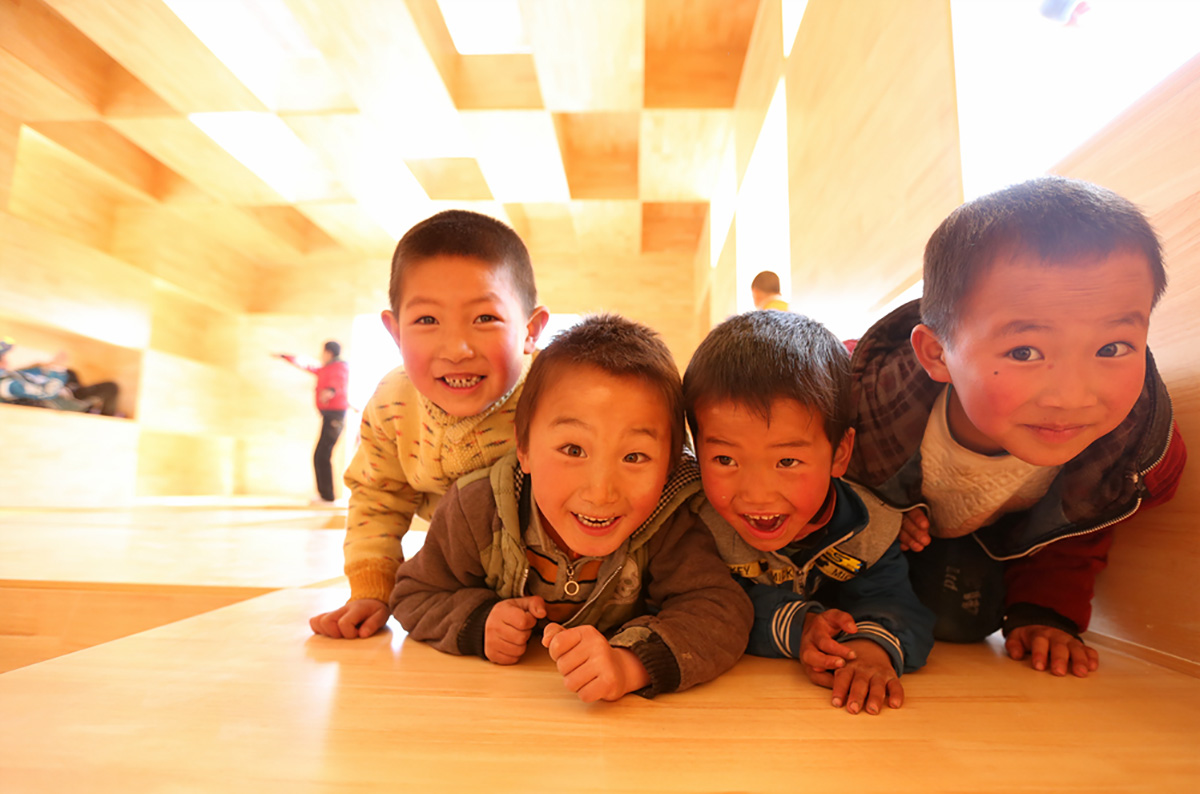
Prospect
The scheme’s peculiarity lies in the fact that it has delivered special experiences for its users, and in the meantime raised questions about the conventional approach to architectural manufacturing. These pre-fabricated little houses have settled in dozens of rural schools, breathing new life into the local communities.
Eventually the architect is able to make a profound impact on a wide range of geographical areas through a simple scheme. Up till now 46 checkered playrooms have been completed in such provinces as Gansu, Xinjiang, Chongqing, Sichuan, Guizhou, Yunnan and Shandong.
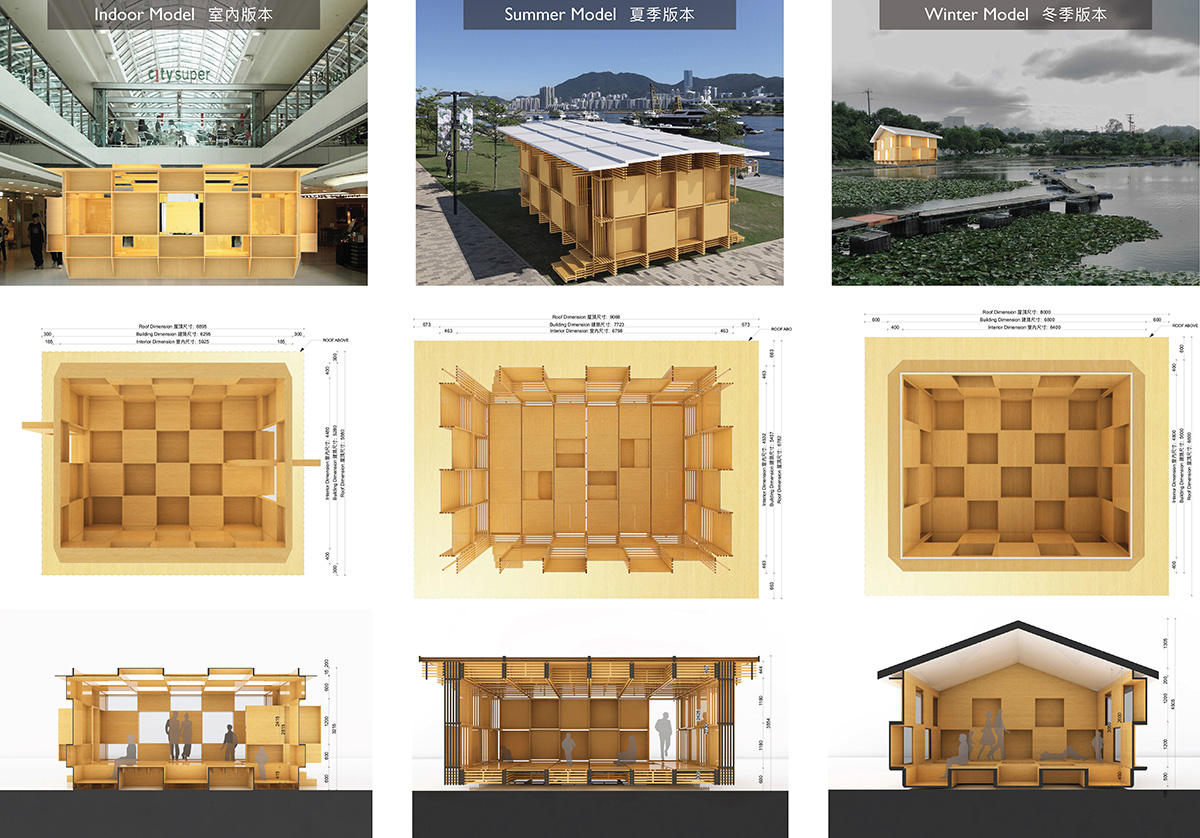
Apart from serving the preschool education cause, the Checkered Playroom has a series of "variations", which are designed to adapt to different climates through modifications on the material and structure. These variations have materialized in places like Shanghai, Shenzhen, Hongkong, Beijing and during the Venice Biennale and undergone reassembly on multiple occasions.
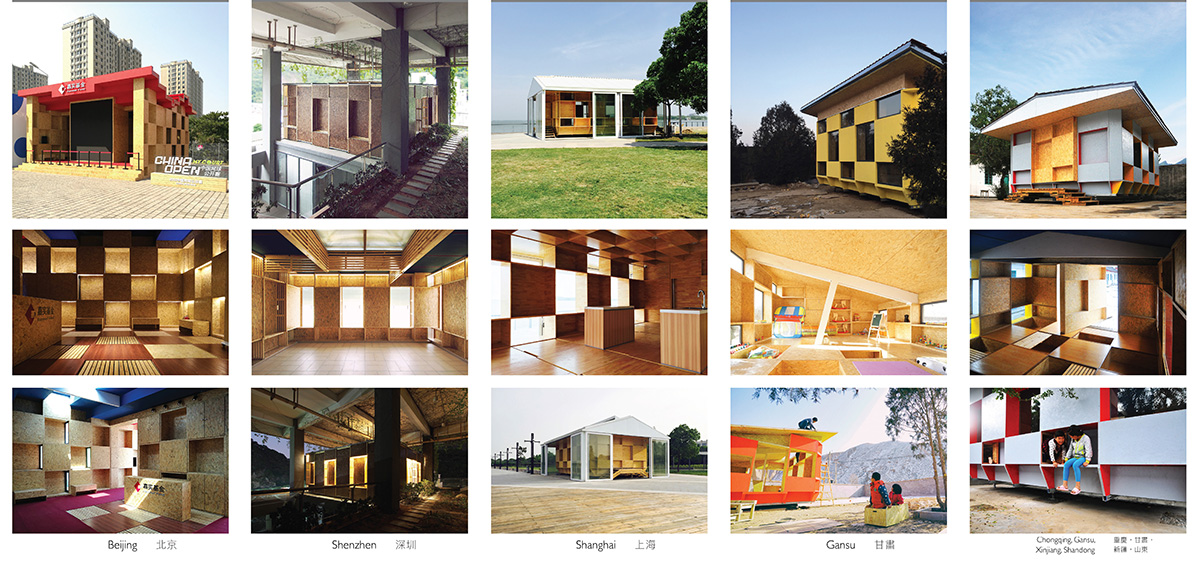
Project facts
Architect: ZHU Jingxiang
Project team: WU Chenghui, LIU Qingfeng, HUANG Zhengli
Design team: HE Yingjie, HAN Guori, Tibor Franek, NAN Tian, GU Tian, LAU Hingching
Fabrication team: CAI Yong, CAI Chunming, LAN Shengcheng, SHEN Yongxin, WANG Xu, ZHAO Kaiming
Design Organization: School of Architectur,CUHK, Unitinno Architectural Technology Development Company Limited
Production Company: Shenzhen Unitinno Architecture Science& Technology Development Company Limited
Fabrication Company: Xiping Jiahe Integrated Modular House Company Limited
All images © ZHUarchitects
> via ZHUarchitects
