Submitted by WA Contents
Studio Gang’s American Museum of Natural History Expansion is set to begin construction
United States Architecture News - Aug 18, 2017 - 14:20 14501 views
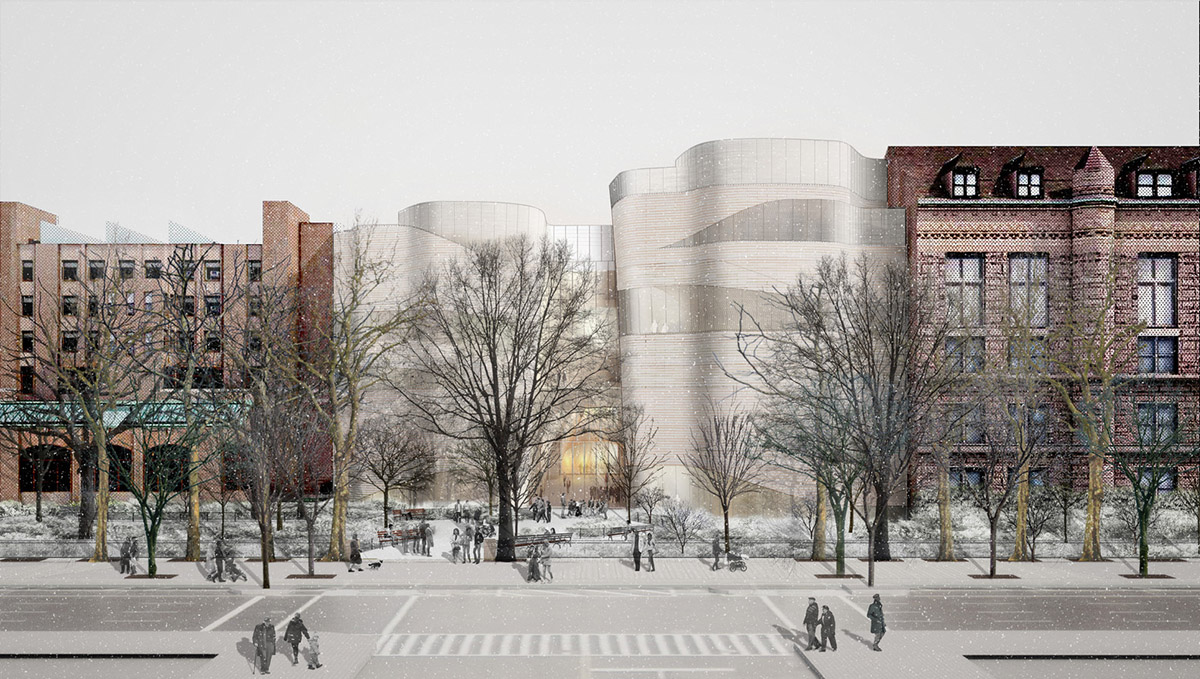
Construction work starts on Studio Gang's curled-form American Museum of Natural History expansion - also named as the Richard Gilder Center for Science, Education, and Innovation, according to New York YIMBY.
The Richard Gilder Center received the planning approval from the New York City Landmarks Preservation Commission (LPC) last fall and necessary permits have been filed with the Department of Buildings (DOB) to start construction on site.
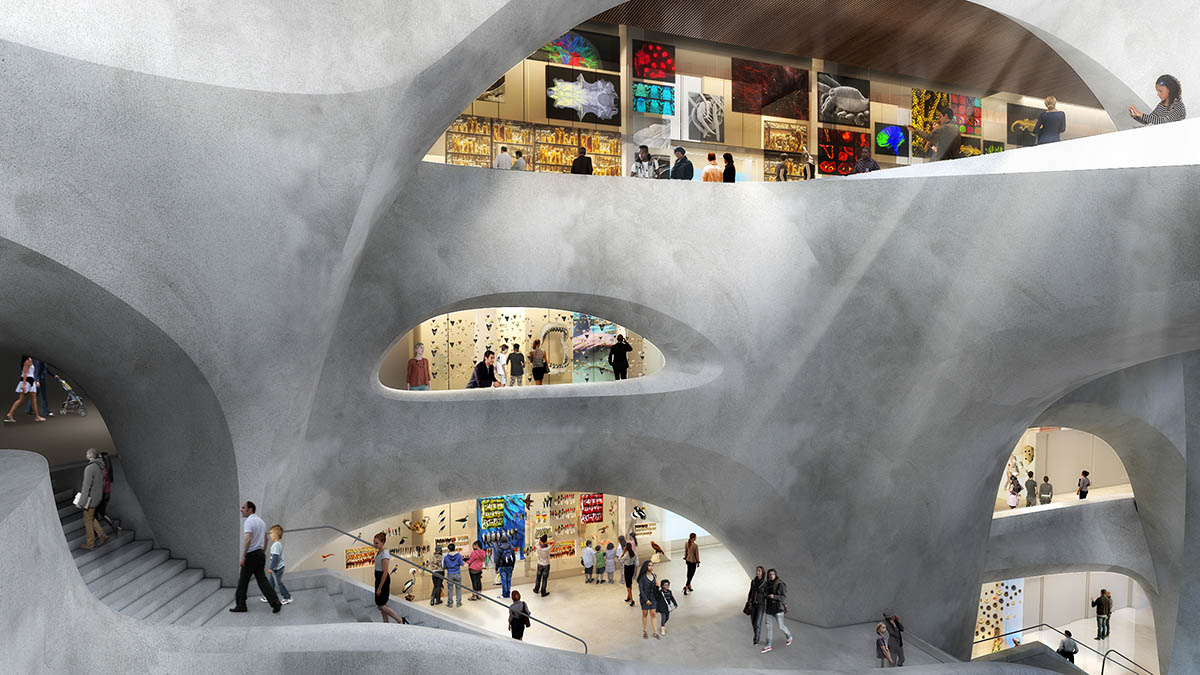
The $340-million expansion will be built on the western side of the museum and it will occupy six floors covering approx. 23,000-square-metre space and approximately 80 percent of the building will be located within the current museum footprint.
Developed with Ralph Appelbaum of Ralph Appelbaum Associates, the new expansion, following the AMNH’s current architectural style of Victorian Gothic, Beaux Arts, and Richardson Romanesque, will house a wide range of new exhibition and educational spaces as well as enlarging the existing galleries within an organically-designed form.
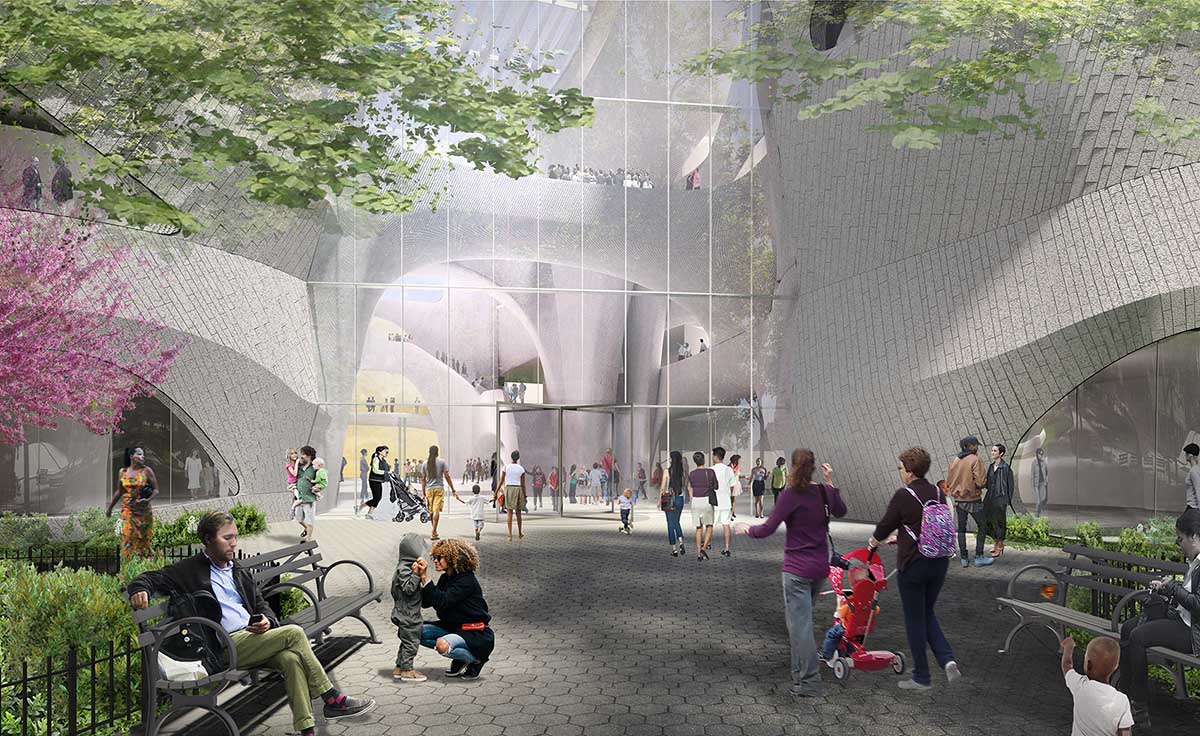
Entrance to the Proposed Gilder Center - a rendering of the entrance to the proposed Richard Gilder Center for Science, Education, and Innovation from Theodore Roosevelt Park. Image courtesy of Studio Gang Architects
The Richard Gilder Center approximately will add a 203,000-gross-square-foot to the Museum. The proposed project will also include approximately 42,000 gross square feet of renovations to existing space and alterations to an approximately 75,000-square-foot adjacent area of Theodore Roosevelt Park.
Studio Gang released detailed images of the Richard Gilder Center earlier this year, giving a complete architectural impression of the building with carved interiors and various functions. The building proposes several niche spaces situated within this central space, which will house exhibition elements designed by Ralph Appelbaum Associates and exciting new learning spaces, while also revealing more of the Museum’s extensive scientific collections.
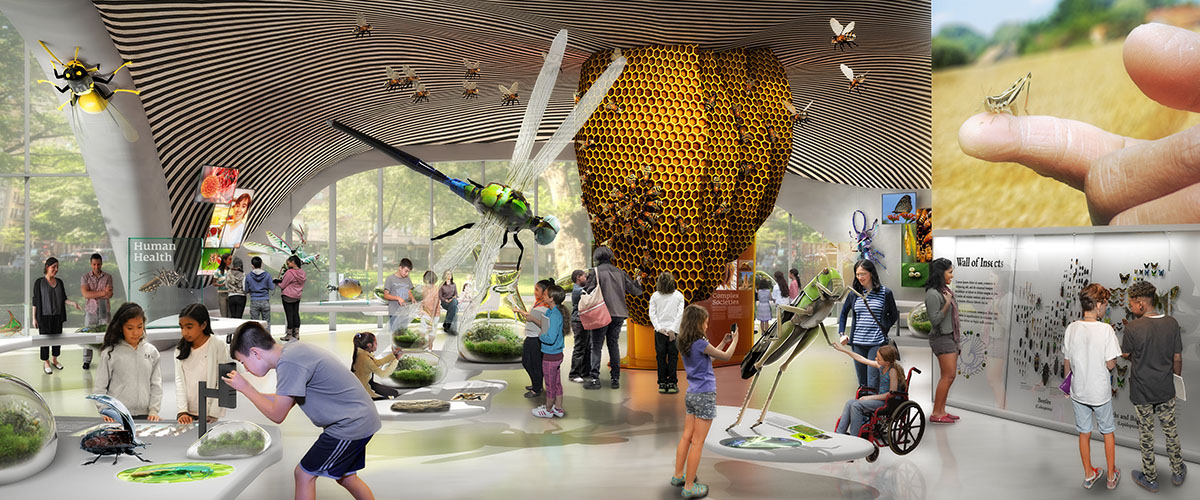
Insectarium - a rendering of the Insectarium on the first floor of the Gilder Center, a place for family and general learning as well as for structured school visits by groups from every grade. The new facility will feature live insects, collections of insect specimens, scientific tools used for conducting research, exhibits, and digital displays. Image courtesy of Ralph Appelbaum Associates
"The public will be able to engage with innovative tools used by scientists to gain a deeper understanding of our world and how science is conducted today," explained Studio Gang.
Composed of four main segments in the program, the Collections Core will house millions of specimens and artifacts from the Museum's collection while the Insectarium, the first Museum gallery specifically is being dedicated to insects in more than 50 years.
The Butterfly Vivarium, a year-round exhibit that doubles the space of the existing seasonal butterfly conservatory; and the Invisible Worlds Immersive Theater, showcasing cutting-edge scientific technologies.
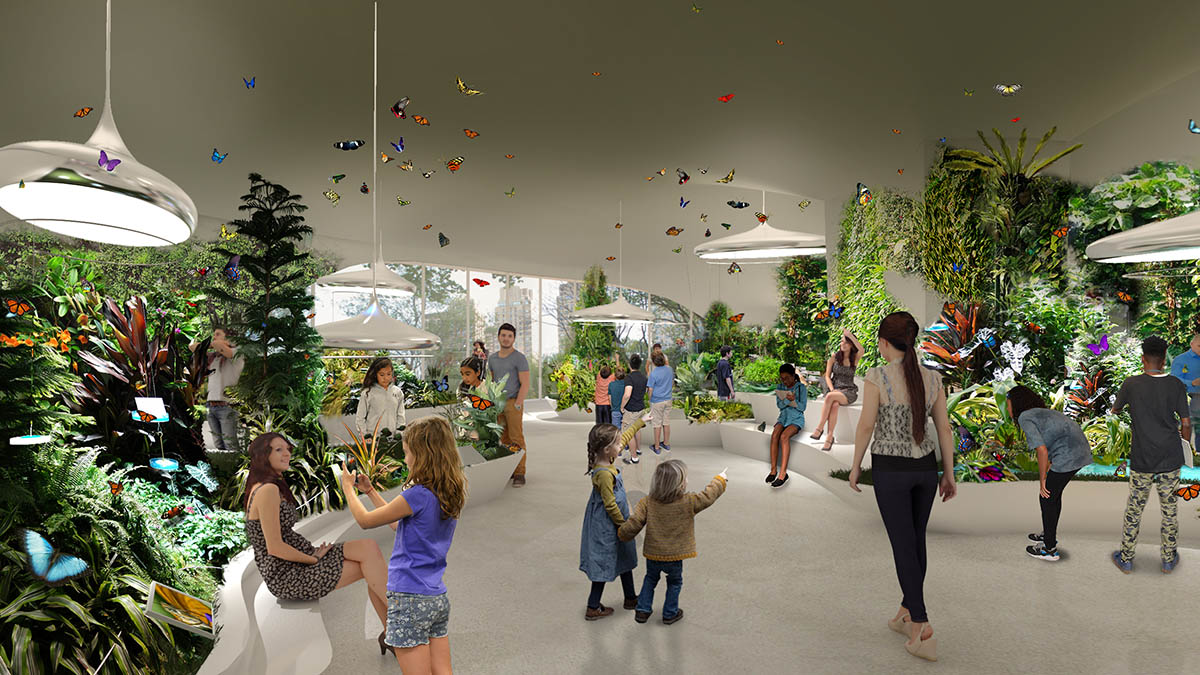
Butterfly Vivarium - a rendering of the year-round Butterfly Vivarium on the second floor of the Gilder Center, which will feature a variety of opportunities to encounter live butterflies and observe their behaviors in various "environments," including a meadow and a pond. Image courtesy of Ralph Appelbaum Associates
"We uncovered a way to vastly improve visitor circulation and museum functionality, while tapping into the desire for exploration and discovery that is so emblematic of science and also such a big part of being human," said Jeanne Gang.
"Upon entering the space, natural daylight from above and sight lines to various activities inside invite movement through the Central Exhibition Hall on a journey toward deeper understanding. The architectural design grew out of the museum’s mission."
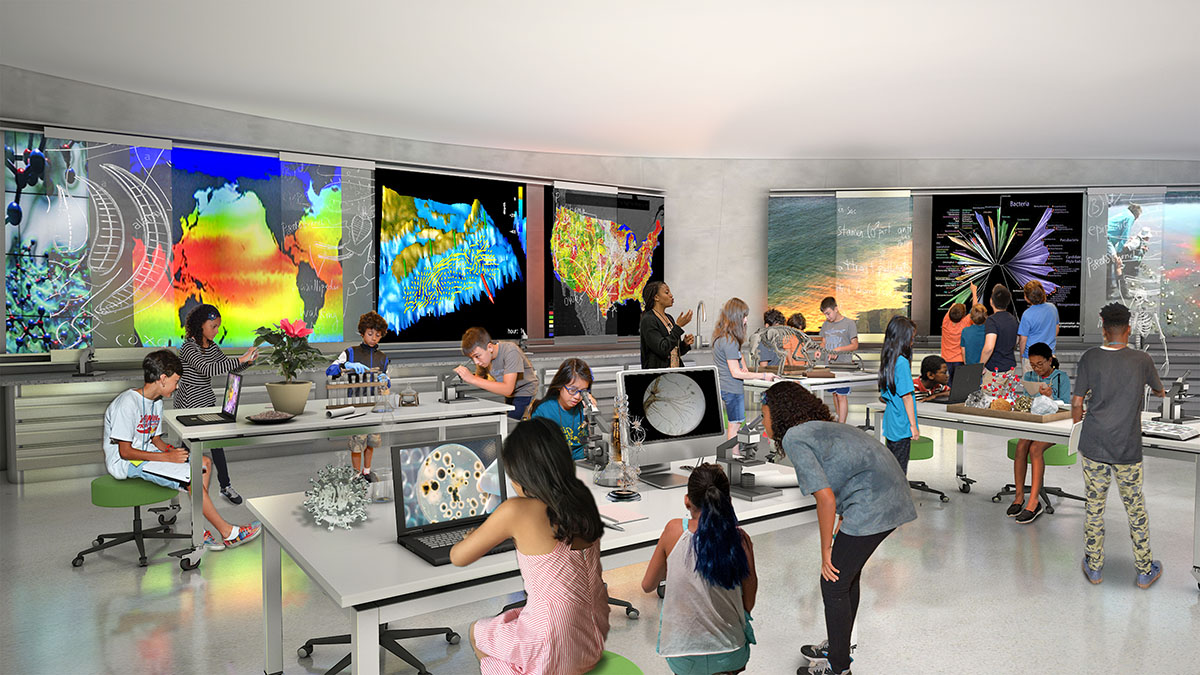
Middle School Zone - a rendering of one of the next-generation classrooms in the Middle School Zone of the Gilder Center, serving grades 5 through 8. The Museum will also work with the NYC Department of Education to invite schools without laboratory facilities to attend “research field trips,” expanding students’ access to scientific equipment as well as to collections and exhibition halls. Image courtesy of Ralph Appelbaum Associates.
"Any trees that are removed and not transplanted would be replaced, consistent with DPR rules and regulations," stated the museum.
"The Museum anticipates planting six new canopy trees and 13 new understory trees in the Park near the Gilder Center. In addition, the Museum proposes to install 15 new benches. These improvements will help to preserve the existing character of the park."
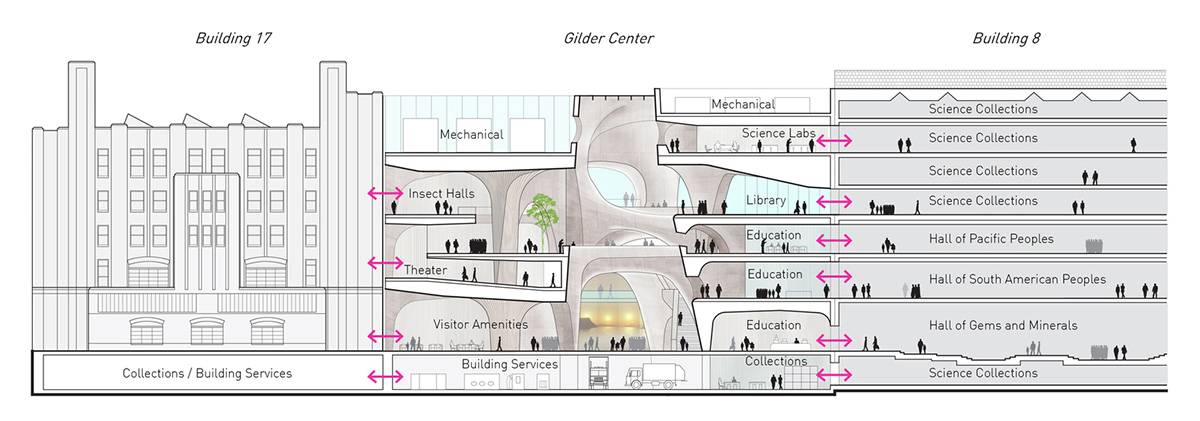
Section of the Gilder Center with the existing building 17
Landscape architecture firm Reed Hilderbrand and Davis Brody Bond Architects will develop landscape design for the project. Construction work will start imminently and it is expected to open in 2020, at the conclusion of the Museum’s 150th anniversary in 2019.
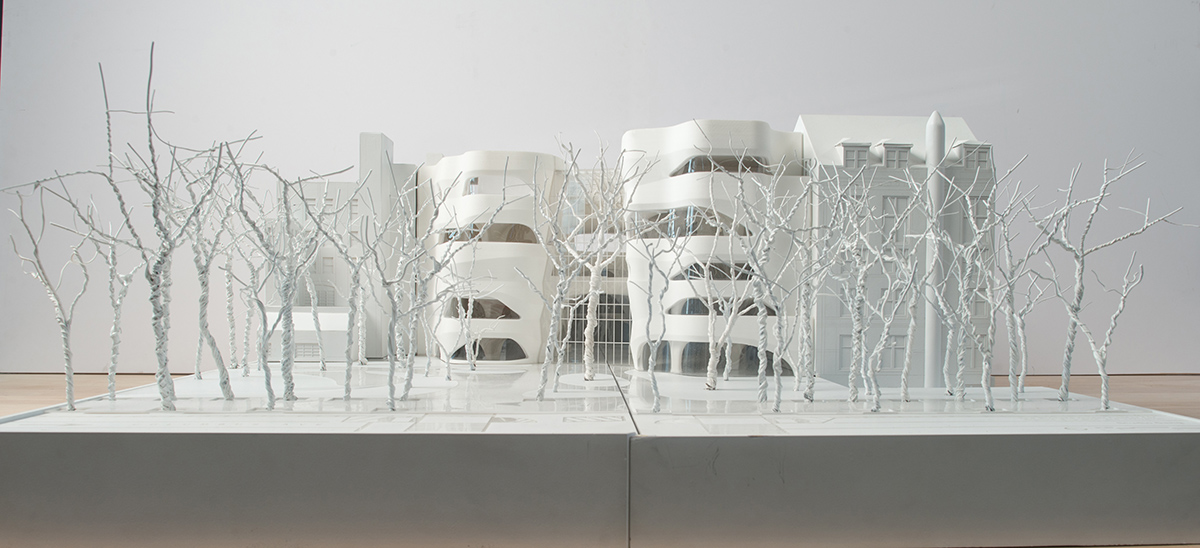
A white model of the design for the Richard Gilder Center for Science, Education, and Innovation. Image © AMNH/D. Finnin
Top image: The view of the exterior façade of the Gilder Center from 79th Street and Columbus Avenue. Image © AMNH/D. Finnin
> via Studio Gang / New York YIMBY / American Museum of Natural History
