Submitted by WA Contents
CLA used organic flowing curves with newly invented bamboo trusses for Bamboo Sports Hall in Thailand
Thailand Architecture News - Aug 18, 2017 - 16:46 23614 views
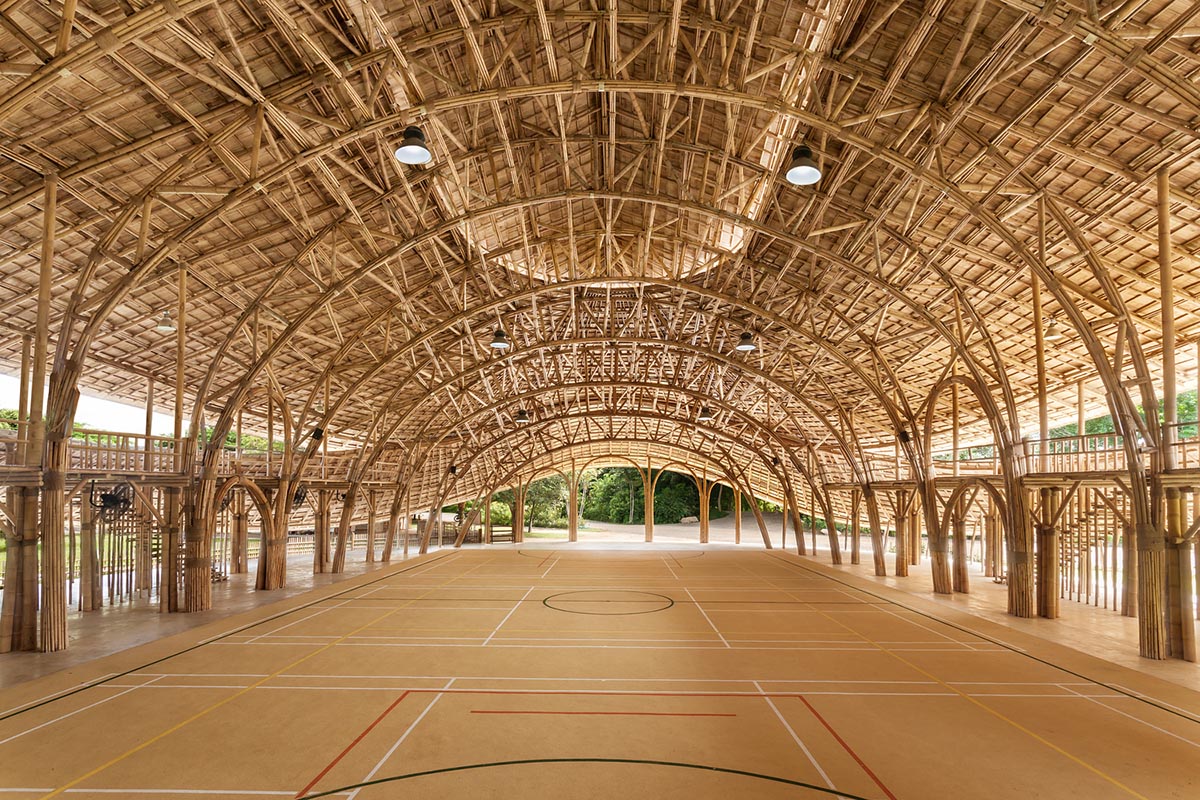
Thailand-based architecture practice Chiangmai Life Architects and Construction, specializing in modern bamboo & earth architecture and quality construction, has completed a new sports hall for Panyaden International School in the city of Chiang Mai in northern Thailand.
Utilizing prefabricated bamboo trusses to span more than 17 meters without steel reinforcements or connections, the project was developed to meet the growing capacity of the school. Particularly, as the climate is mainly hot or wet in this region, more sheltered sports arenas needed for the school, adapting to its natural climate.

Image © Markus Roselieb
Commissioned by the Panyaden International School, the brief was to build a hall that should be big enough to accommodate 300 students while smoothly being integrated to its natural hilly landscape of the area. The project brief also called for modern sports facilities, which can only use bamboo to maintain the low carbon footprint and to meet the mission of the Panyaden for a "green School".
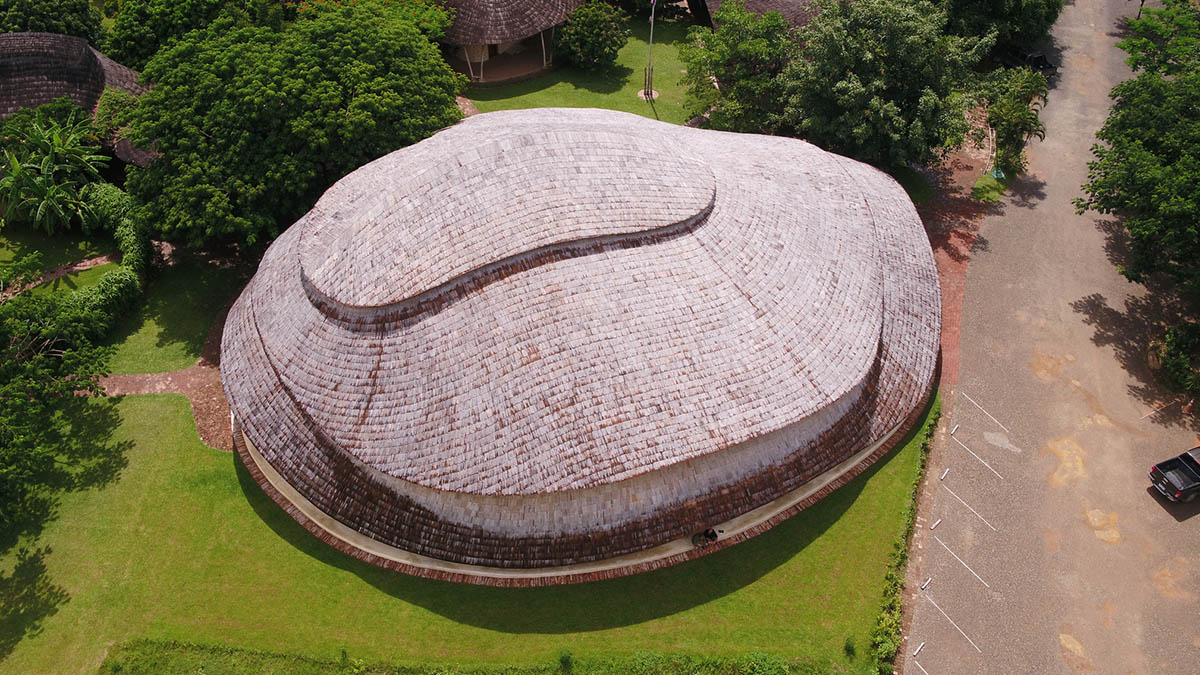
Image © Markus Roselieb
Led by Markus Roselieb and Tosapon Sittiwong, the school evokes the shape of "a lotus flower" and the hall occupies a 782-square-metre space. The completed structure can be used for Futsal, Volleyball, Basketball, Badminton as well as incorporating a stage for performances and talks.
The Panyaden International School's philosophy is based on teaching human values with love for nature and it infuses Buddhist educational principles alongside an internationally competitive British curriculum.
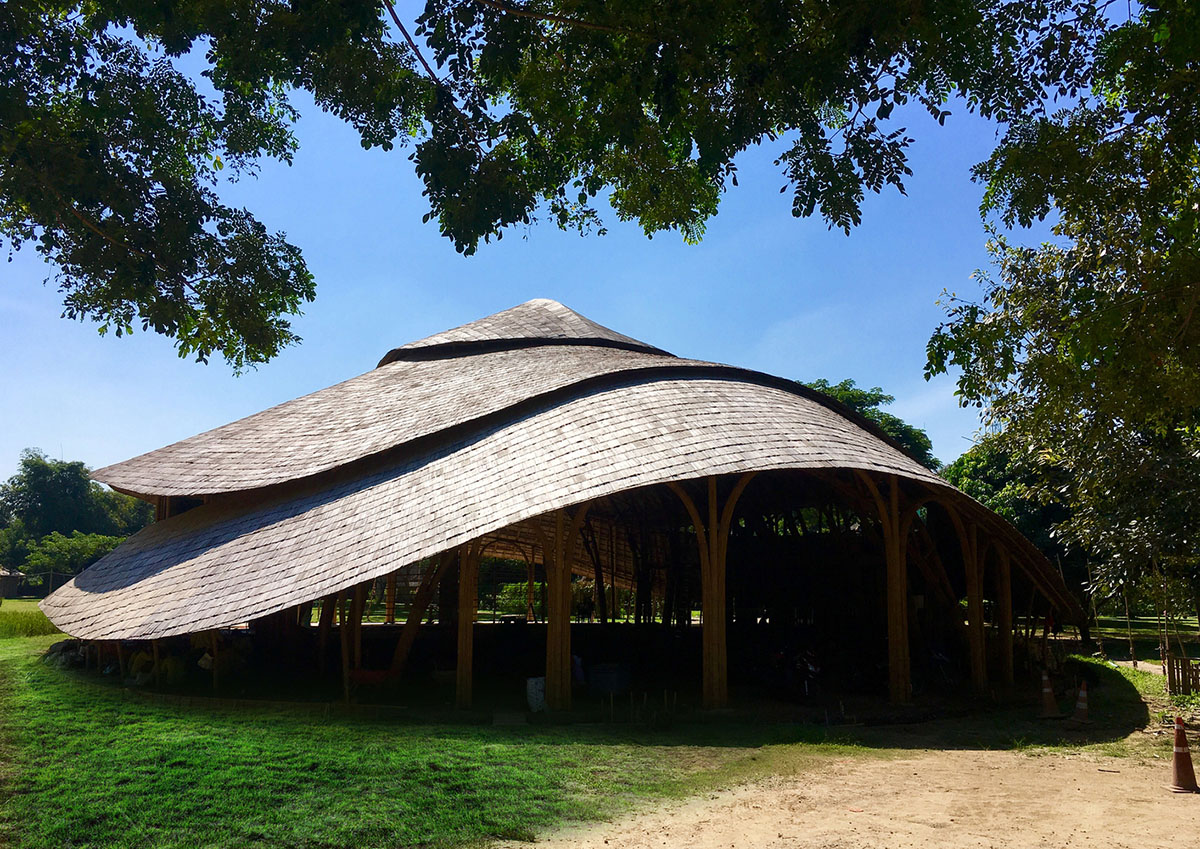
Image © Markus Roselieb
Two independent engineers together with architects developed prefabricated trusses to withstand against high-speed winds, earthquakes, and other natural forces common to the region.
The newly-invented truss system was built only with natural materials to bring the kids closer to nature and show them these materials are actually superior to the main construction materials as they keep the rooms cool and are pleasant to look at and touch.

Image © Alberto Cosi
The design can also integrate this big hall into the environment with organic flowing curves rather than to make it an architectural statement on its own. The newly developed bamboo trusses were assembled on site and lifted into position with the help of a crane.
The Panyaden’s Sports Hall’s carbon footprint is actually zero because the bamboo used absorbed carbon to a much higher extent than the carbon emitted during treatment, transport and construction.
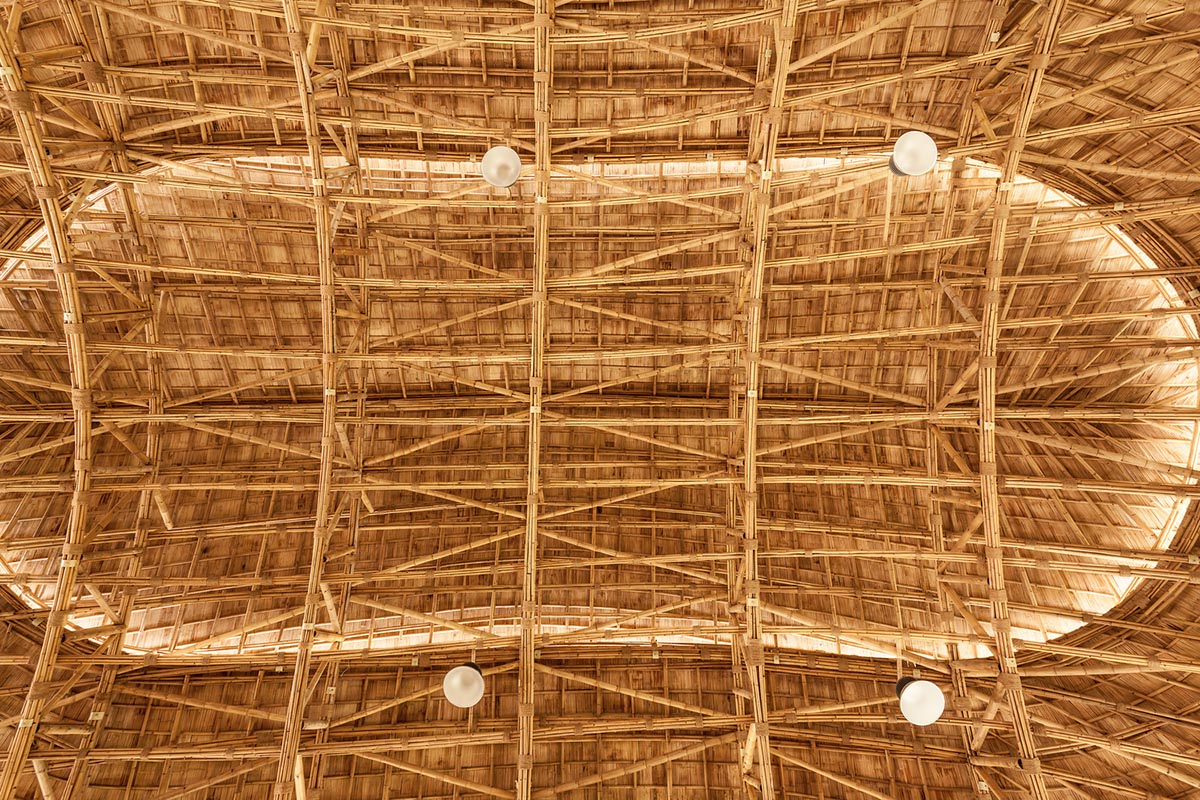
Image © Alberto Cosi
"The bamboo was all well selected for age and treated with borax salt. No toxic chemicals were involved in the treatment process. The life span of the bamboo hall is expected to be at least 50 years," said Chiangmai Life Architects.
"From the outside it looks like it has grown there or transformed from one of the rolling hills in the background to become a human artifice. As in fact the Panyaden International School Sports Hall is a combination of careful artistic design, beautiful detailed handicraft and major construction."
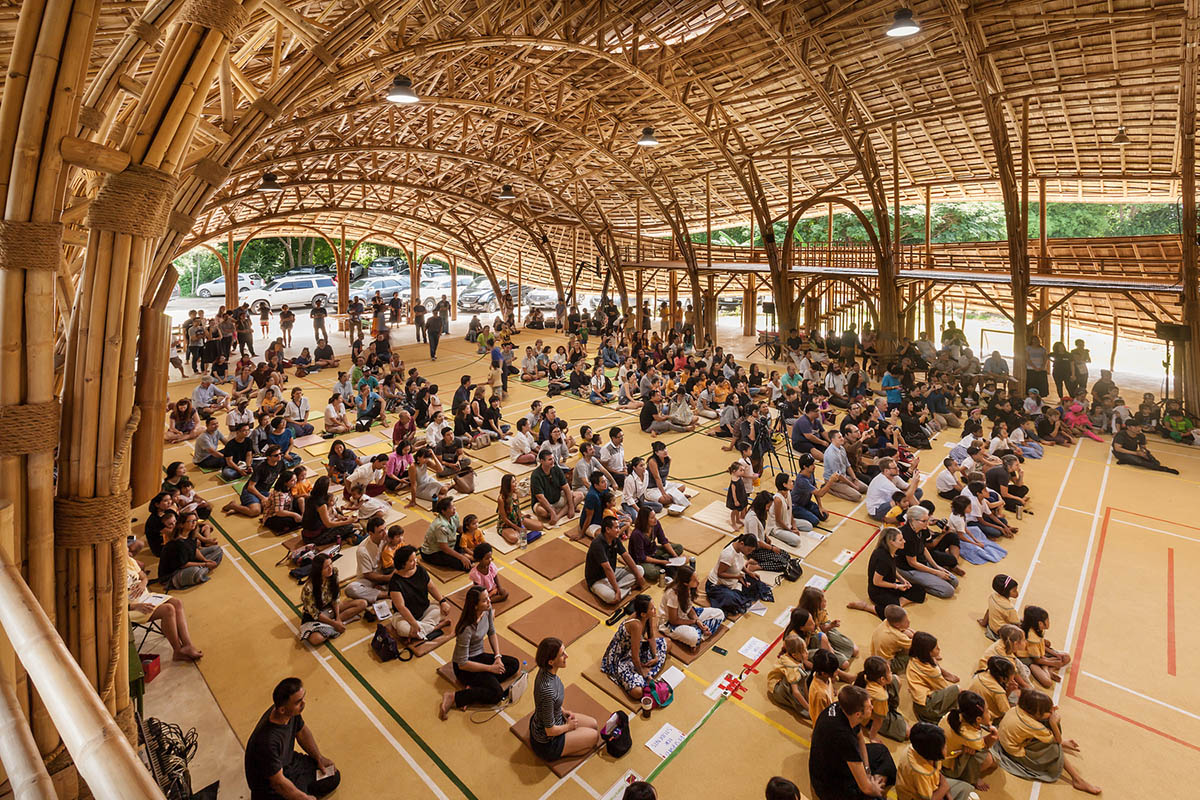
Image © Alberto Cosi
The design and material enable a cool and pleasant climate all year round through natural ventilation and insulation. At the same time, the exposed bamboo structure is a feast to the eye and an exhibition of masterly handicraft.
The backdrop of the stage is the front wall of a storage room for sports and drama equipment. On both long sides balconies provide space for parents and other visitors to observe sporting events or shows.
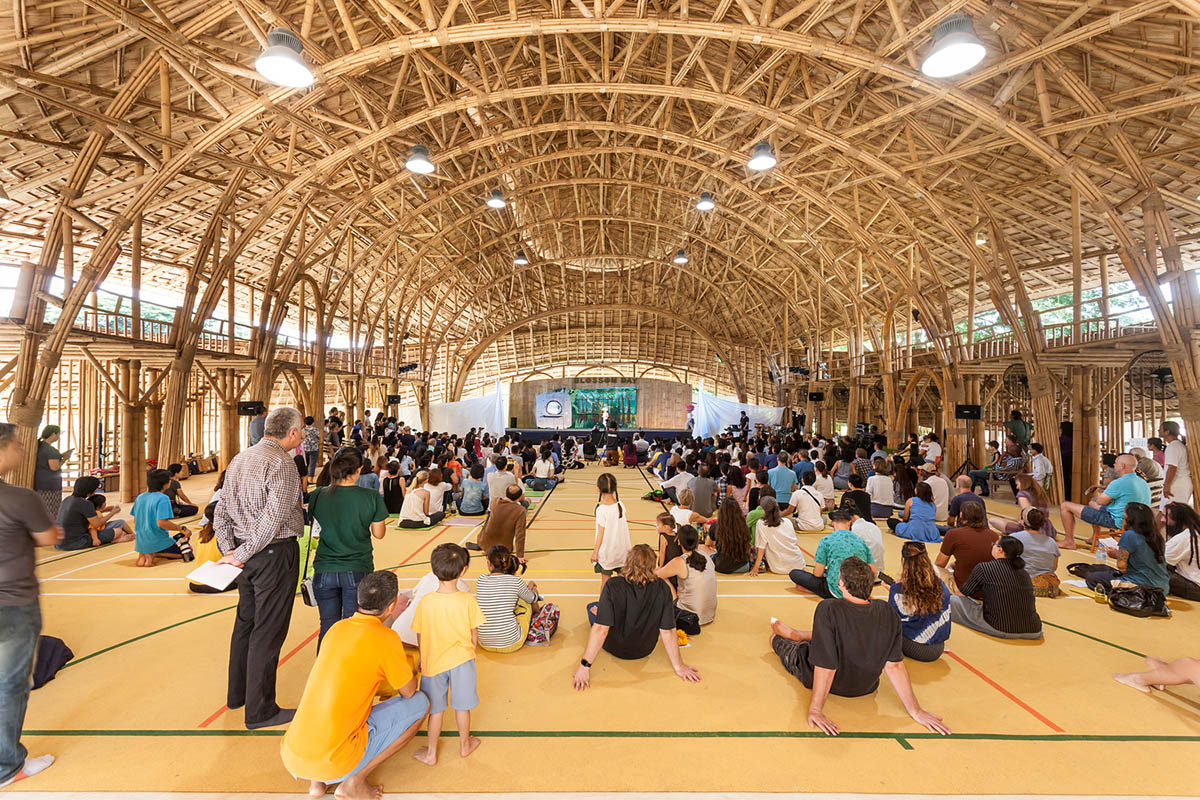
Image © Alberto Cosi
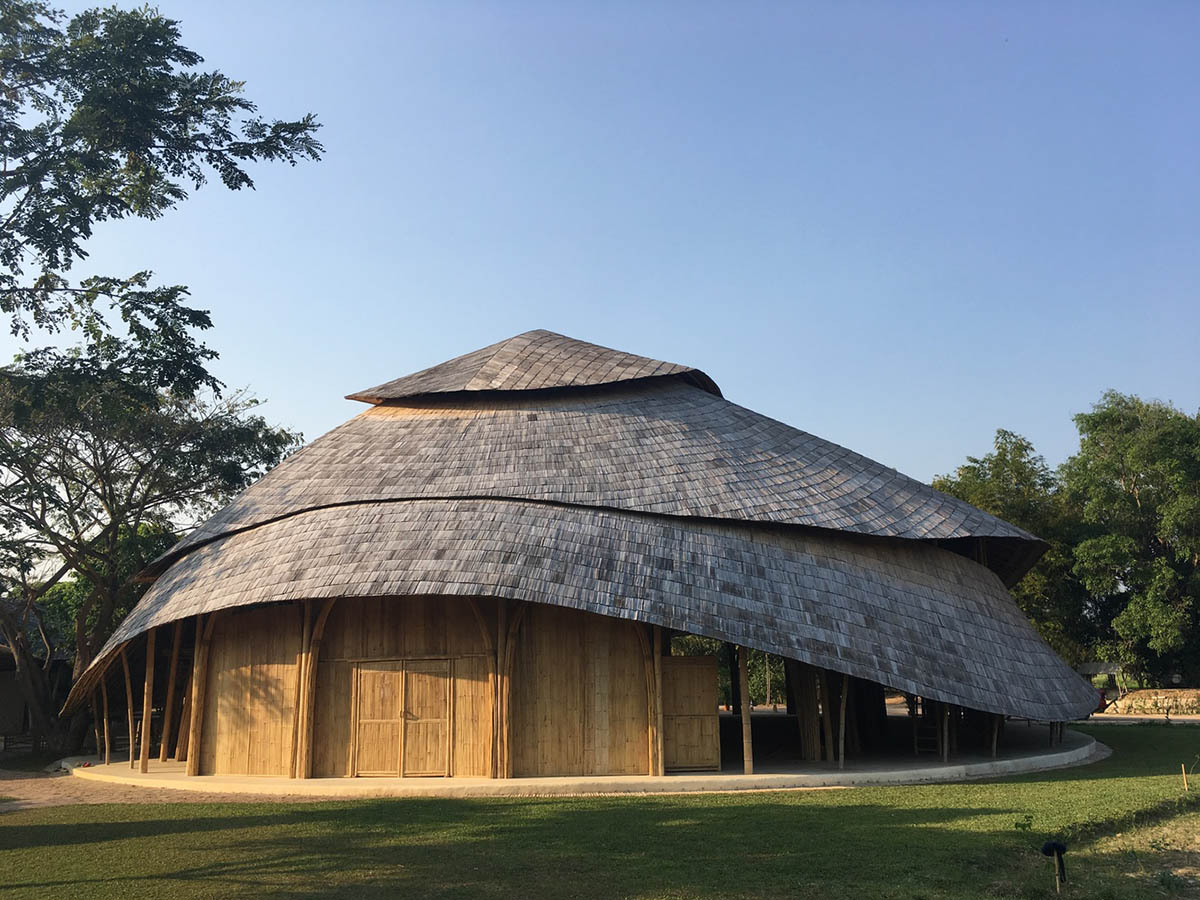
Image © Markus Roselieb
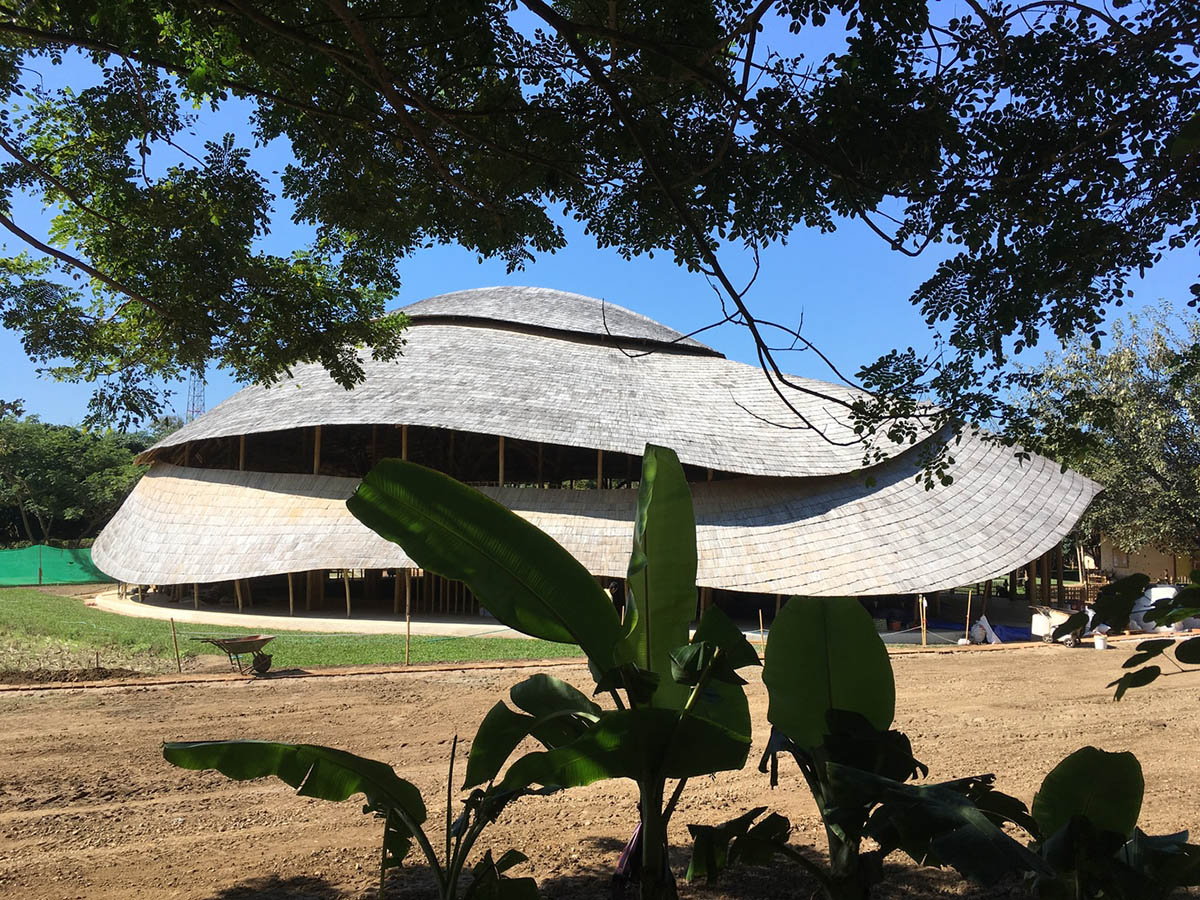
Image © Markus Roselieb

Image © Markus Roselieb

Image © Markus Roselieb

Site plan
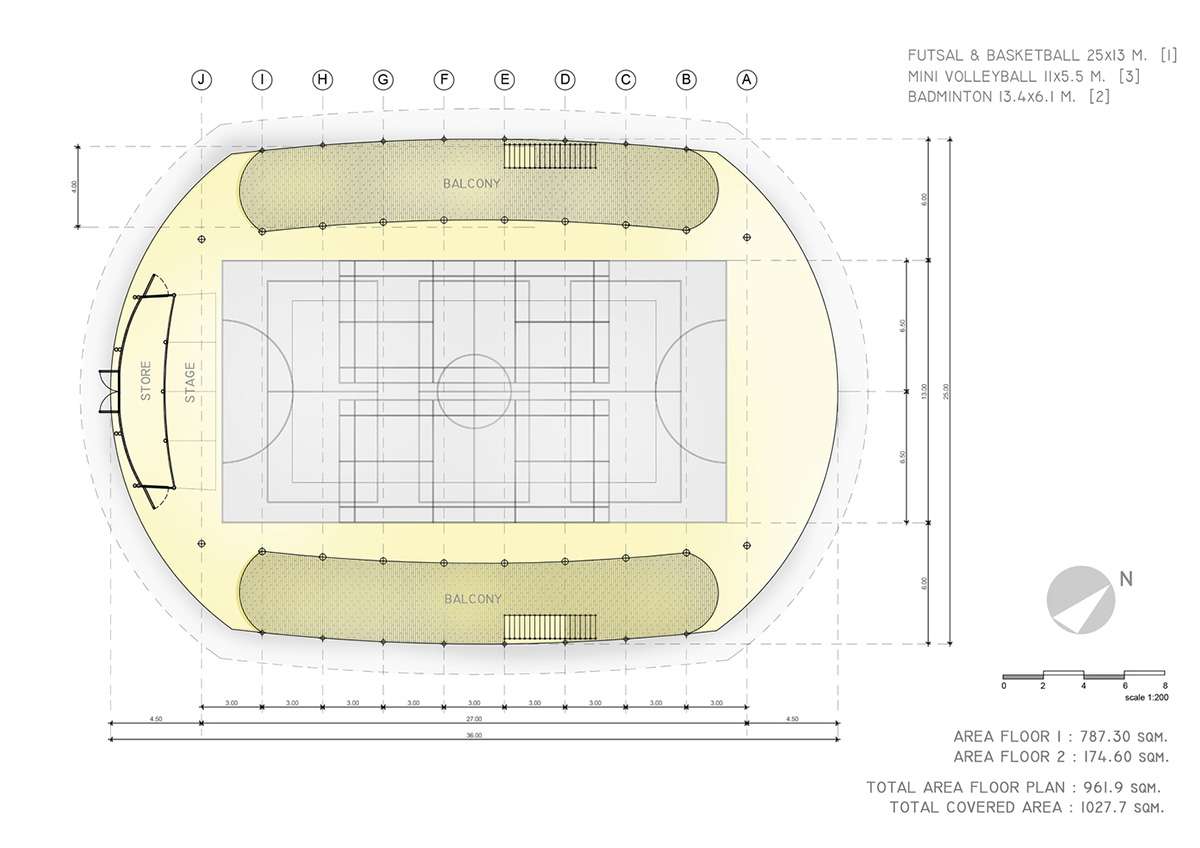
Main floor plan
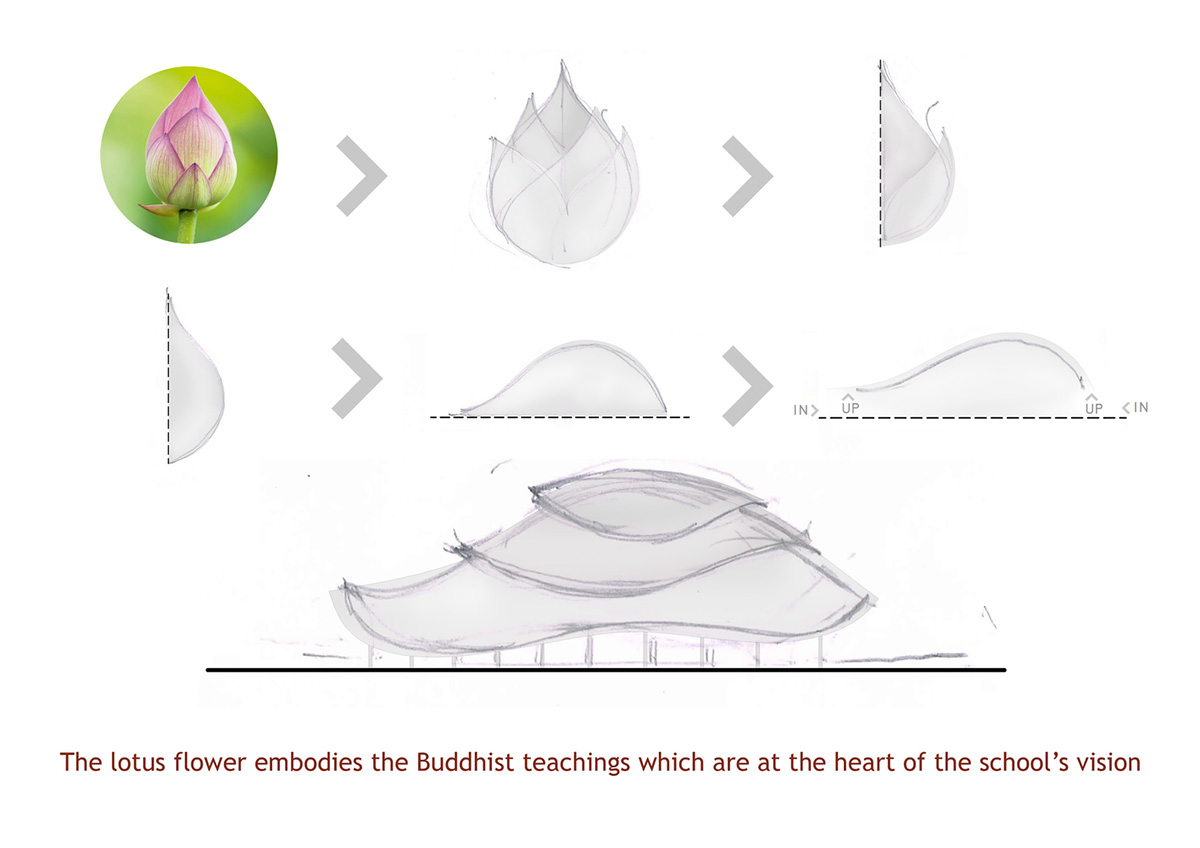
Concept sketches
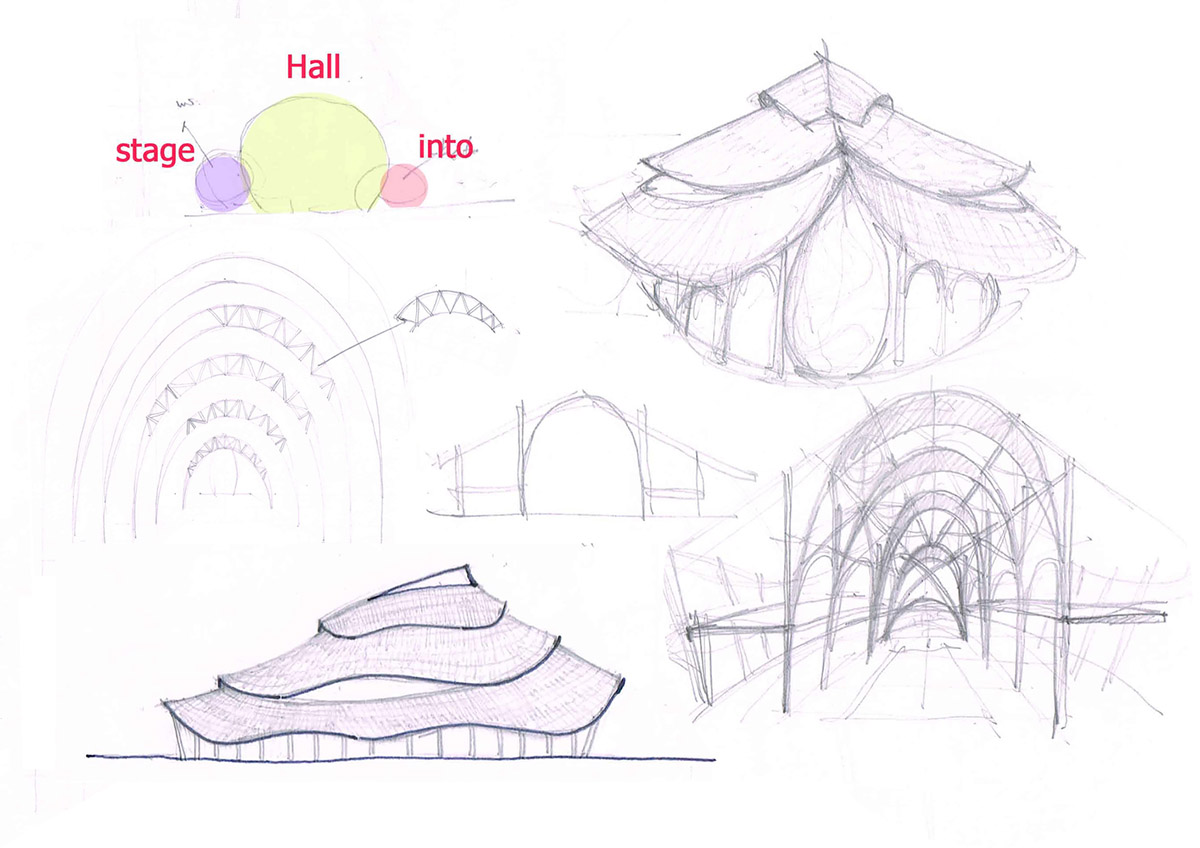
Concept sketches-2
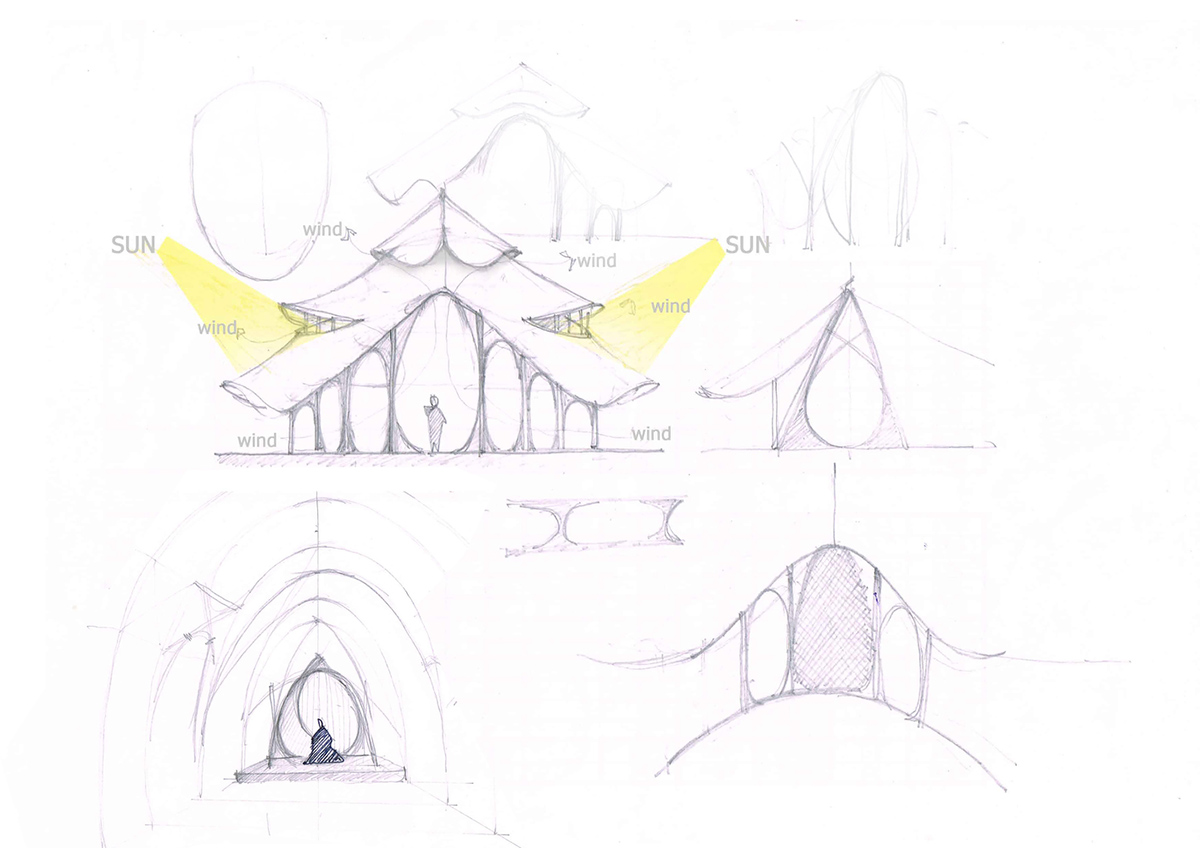
Concept sketches-3

Section
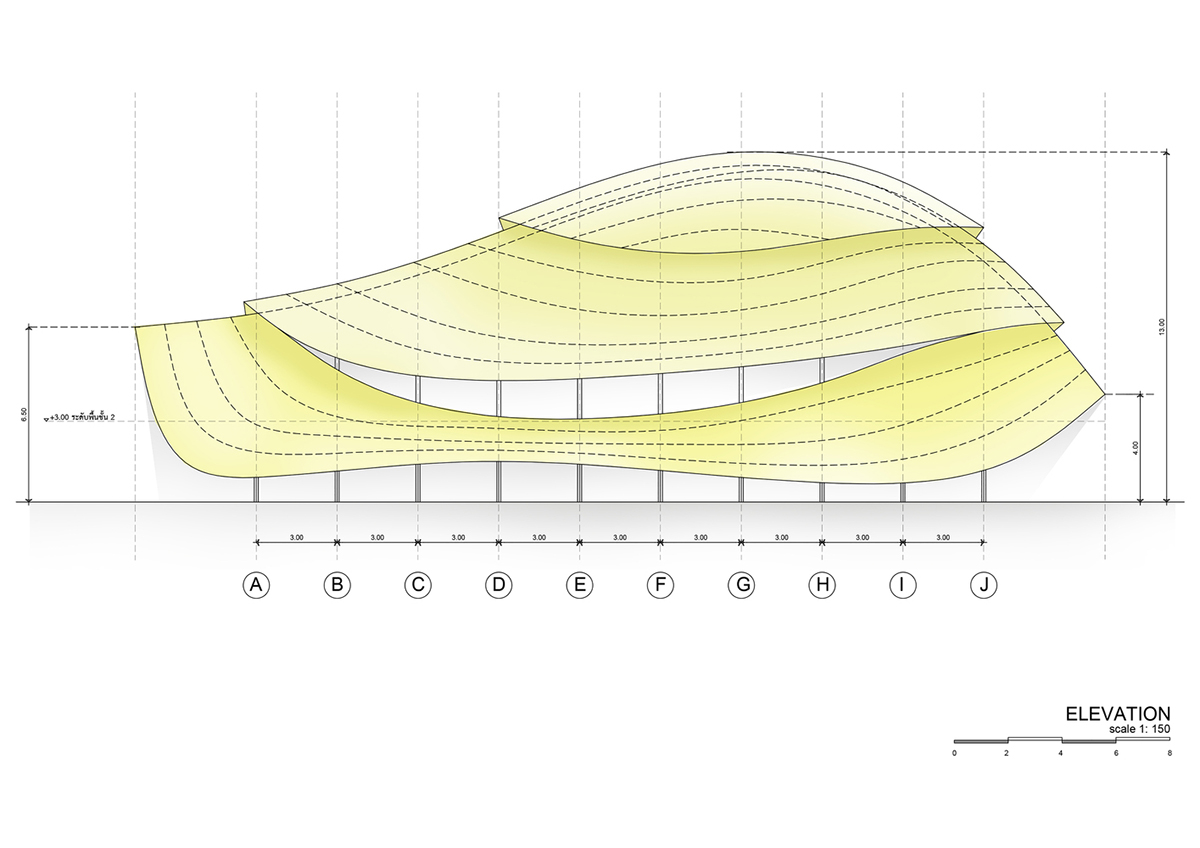
Elevation
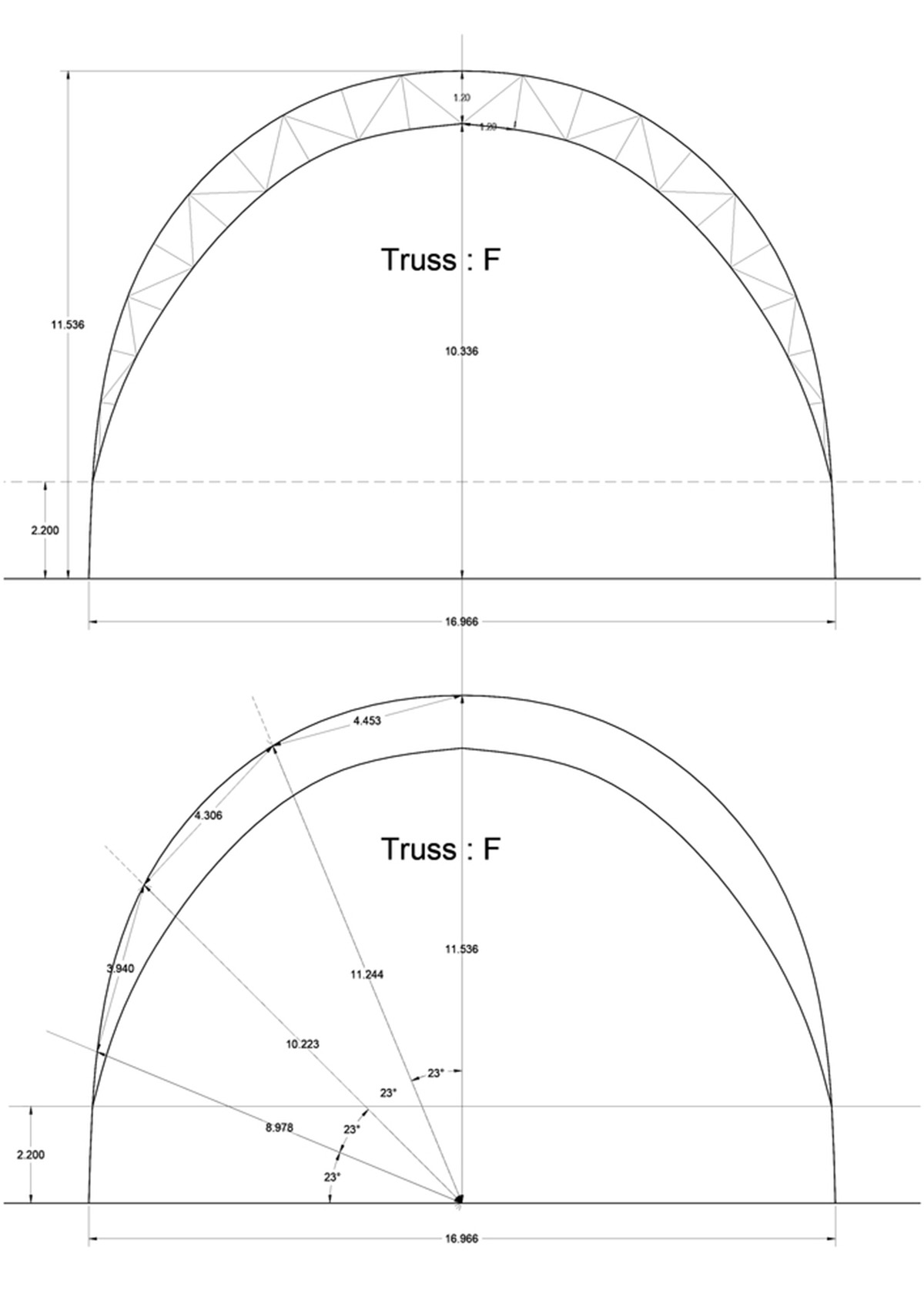
Structure diagram
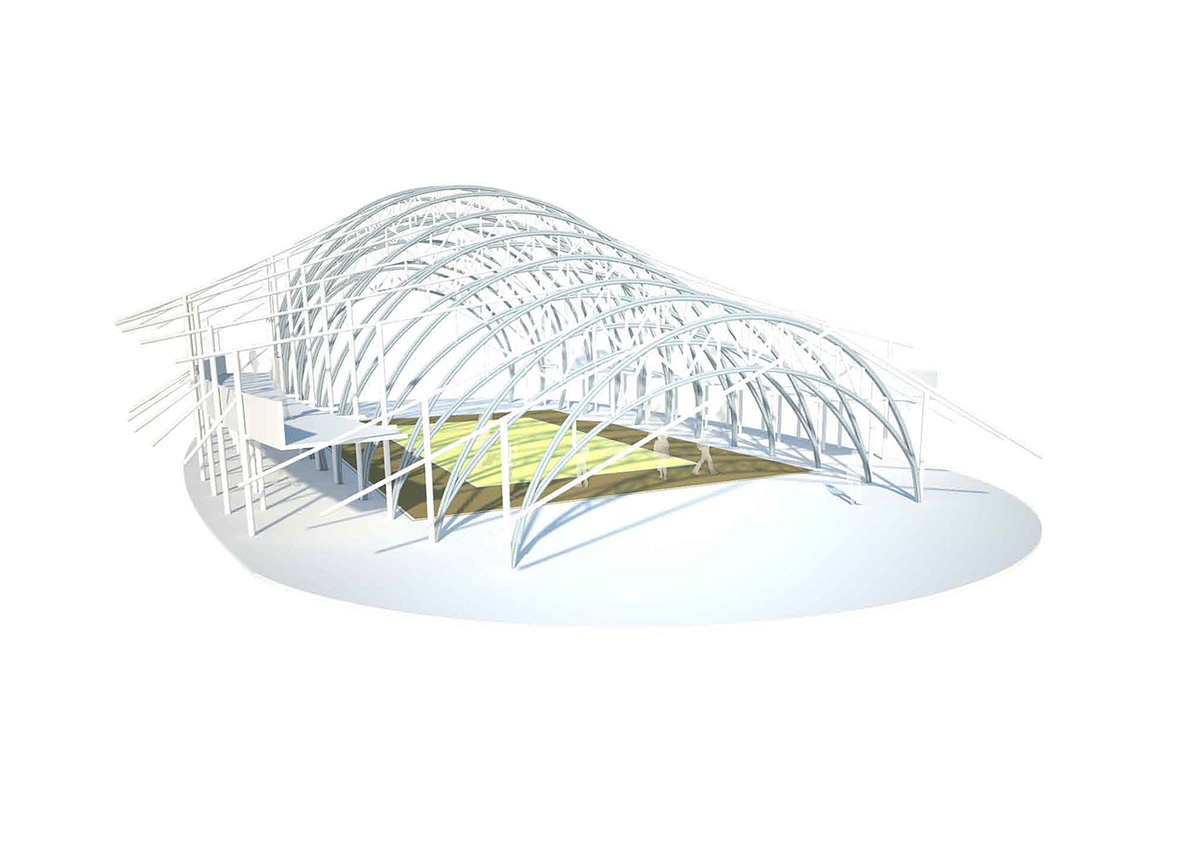
3D model-1
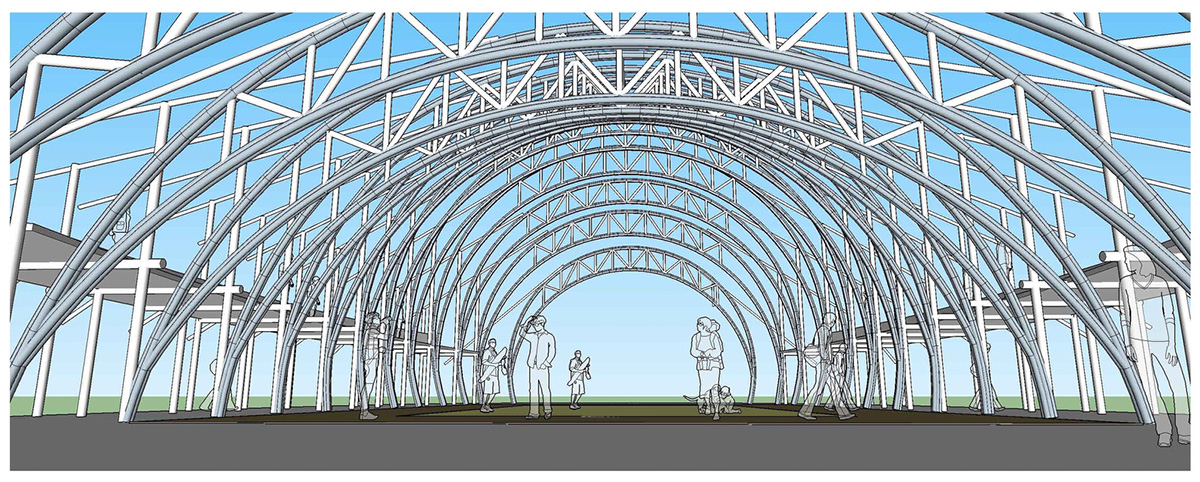
3D model-2
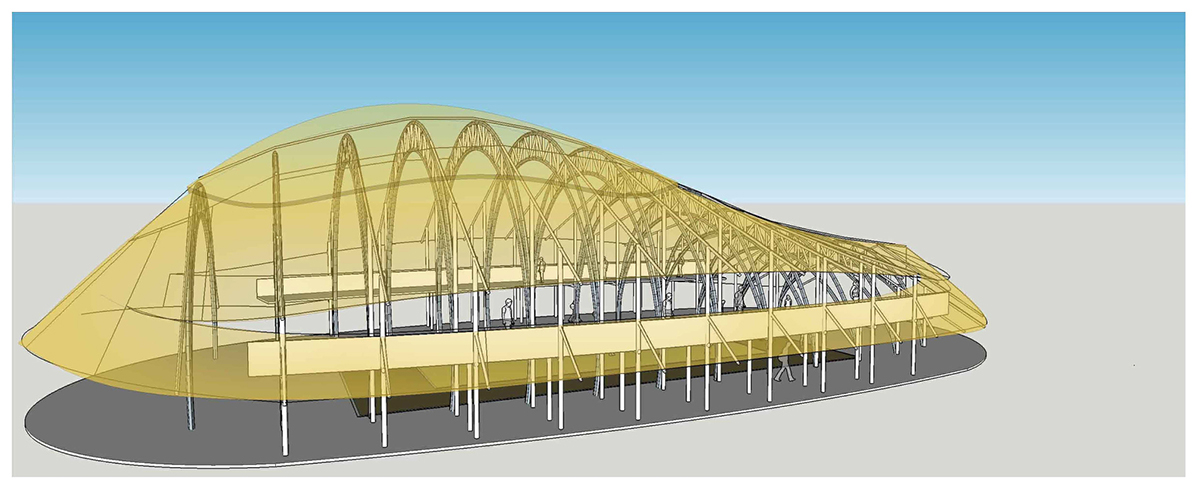
3D model-3
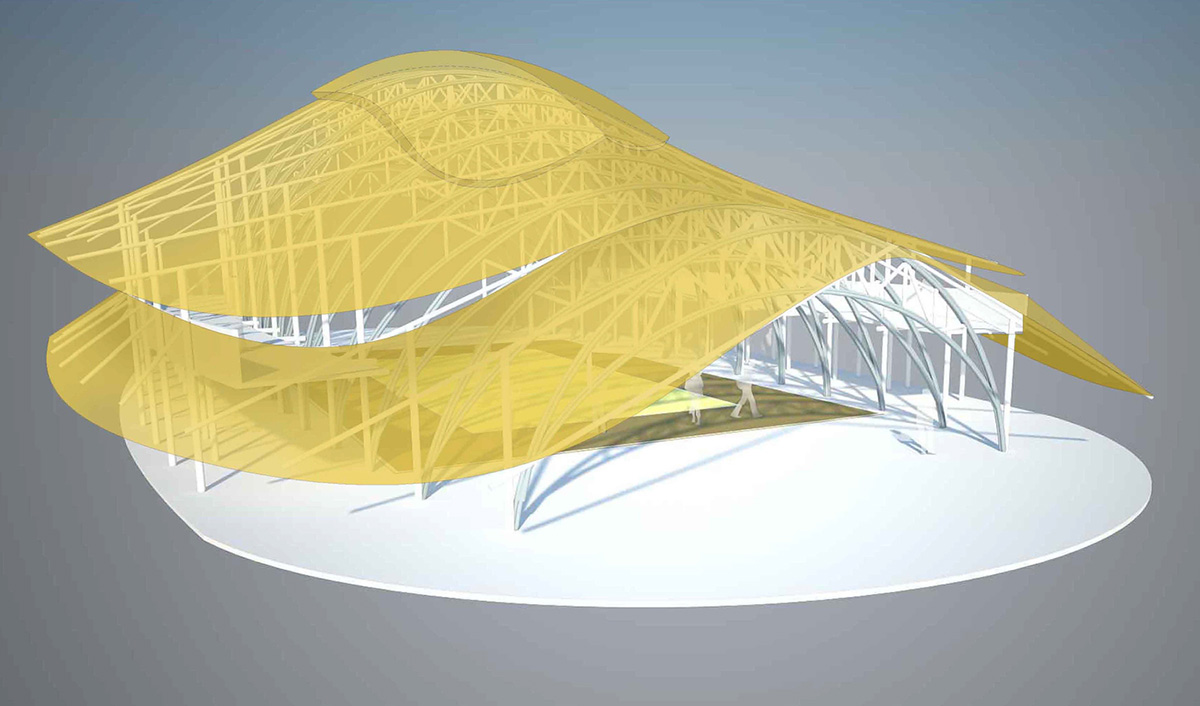
3D model-4
Top image © Alberto Cosi
