Submitted by WA Contents
Ypsilon summer house embedded in landscape overlooking Peloponnese’s olive grove
Greece Architecture News - Jul 14, 2017 - 10:48 24562 views
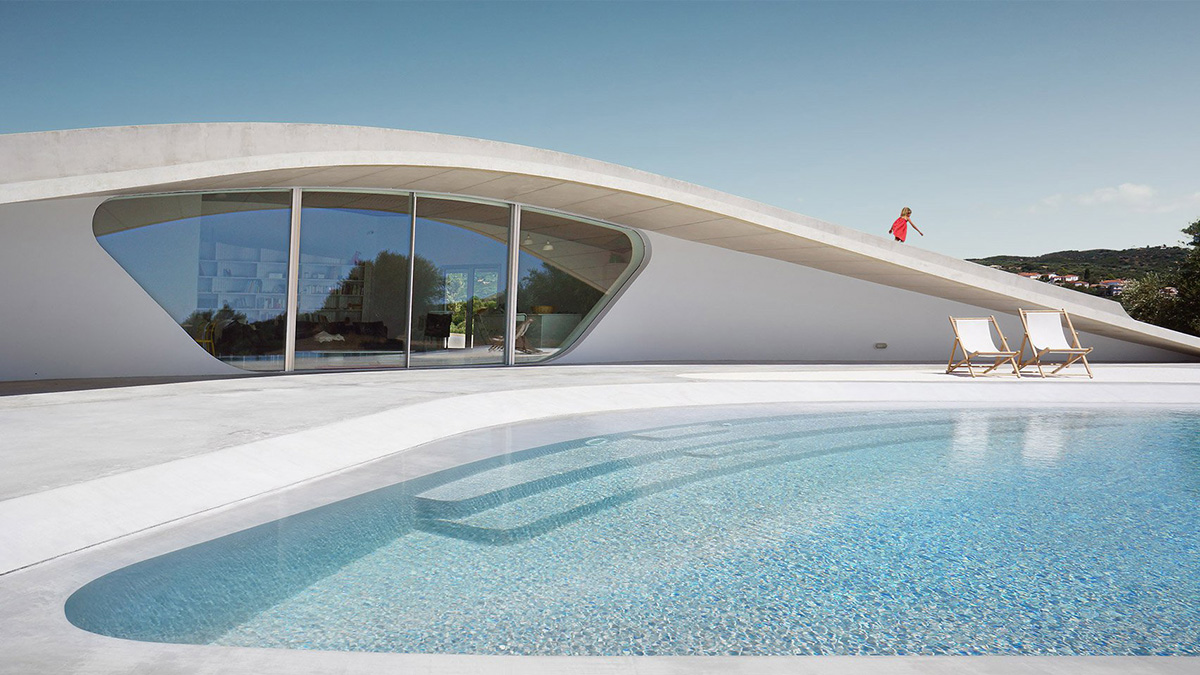
Delicately designed curve-roofed summer house is stretched out on the natural terrain of Peloponnese overlooking the olive grove in Greece - to frame the most significant views from inside to outside.
The most significant part of this house is the roof that acts both as an extension of the landscape and a terrace that can easily be reachable and walkable. Named Villa Ypsilon, the villa was designed by London and Brussels-based LASSA Architects, led by Theo Sarantoglou Lalis and Dora Sweijd.
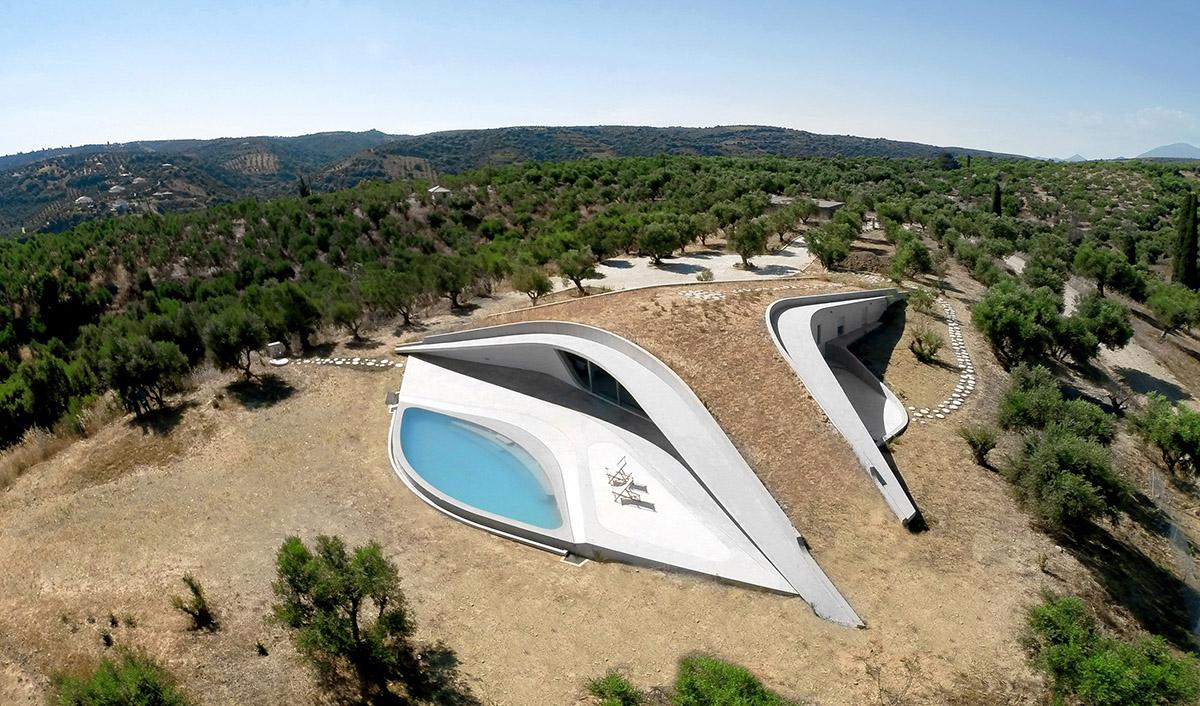
The villa features only three facades with elaborately-shaped windows looking at different parts of the city, which becomes hard to grasp its distinctive form at first sight.
The 150-square-metre villa is differentiated with its bifurcating pathways, defining three courtyards - and that form distinct hemispheres with specific occupancy depending on the course of the sun.
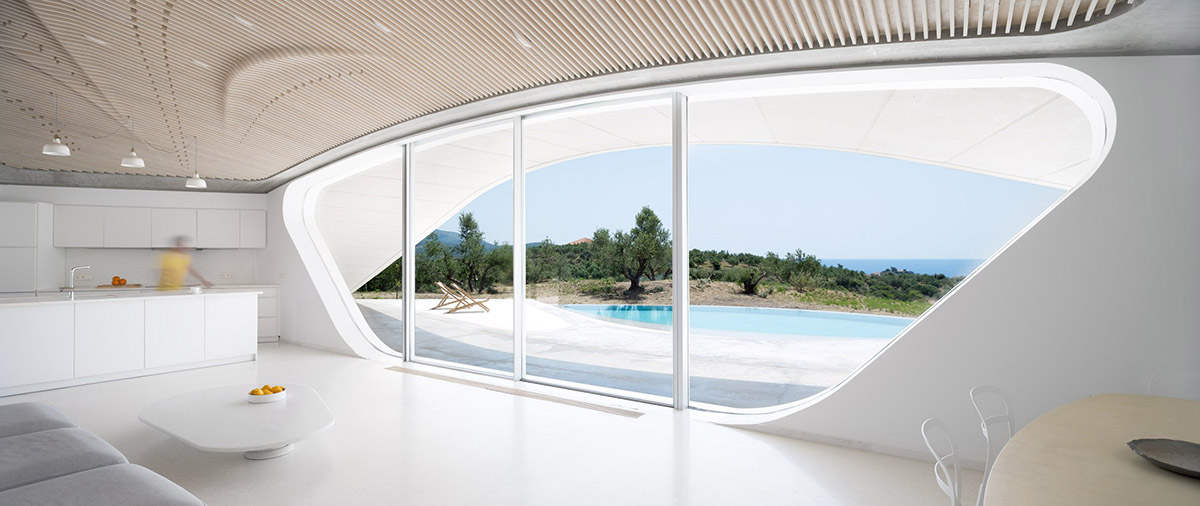
The house is located on the top of a hill which provides vistas towards the bay of Schiza and Sapientza as well as mountain views towards the east. The height of the house is limited to the tip of the olive trees to enable its integration with the surrounding landscape.
Completed in only seven months, the project was built by being used a large amount of off-site prefabrication and self-assembly systems due to the limited budget and non-standard geometry.
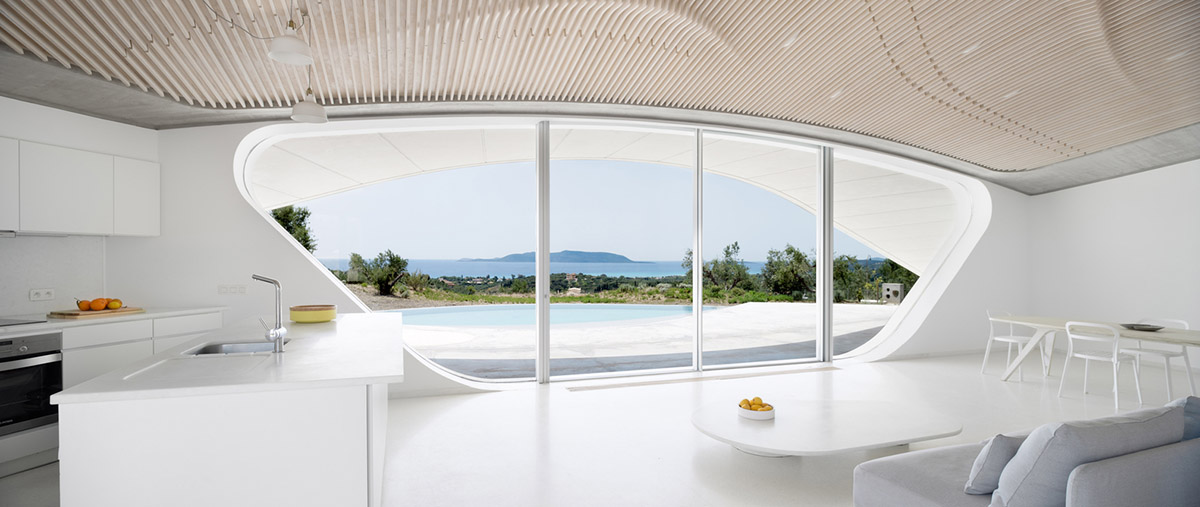
"We decided to buy a CNC machine that allowed for extensive prototyping and the production of non-standard elements," said Theo Sarantoglou Lalis and Dora Sweijd.
"This included the concrete shell formwork, the livingroom lost formwork/acoustic ceiling, custom window frames, interior furniture and partition systems as well as landscape and pool formers," they added.

The interior spaces are designed in two main parts: A more private area containing three bedrooms and two bathrooms with views towards the east and a more common area towards the south containing the kitchen area and the living room which provide continuous access to all three courtyards.
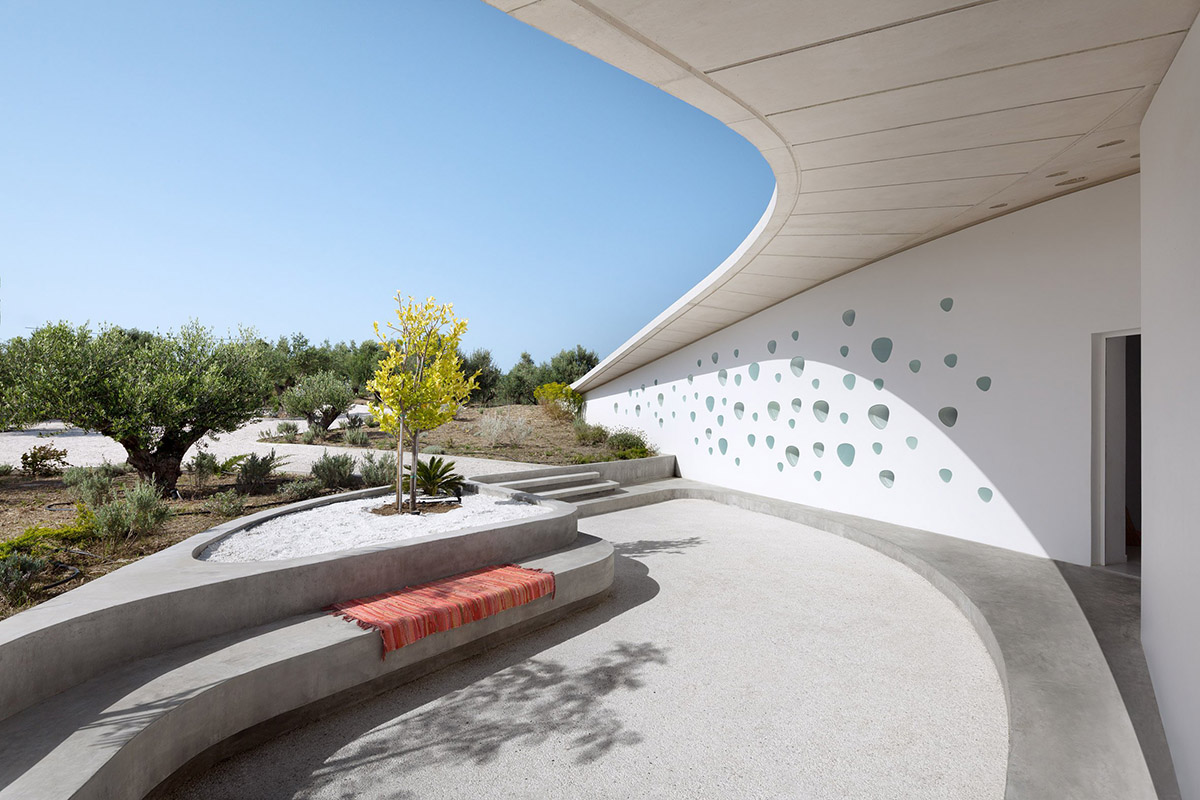
The circulation through, around and on top of the house forms a continuous promenade comprising indoor and outdoor activities. The form of the concrete shell coupled with the planted roof and cross ventilation strategy provides an environmental response which prevents the need for mechanical cooling systems.
"This 'hands-on' approach allowed for a minimal use of commercial 'off-the-shelf' products while instead favoring locally sourced materials such as concrete, terrazzo and marble," added the architects.

Completed in 2016, the villa also features a blob-shaped pool that is the coherent with the form of the house. A curvilinear outdoor spaces for sitting and rest follow the form of the house at the backyard.
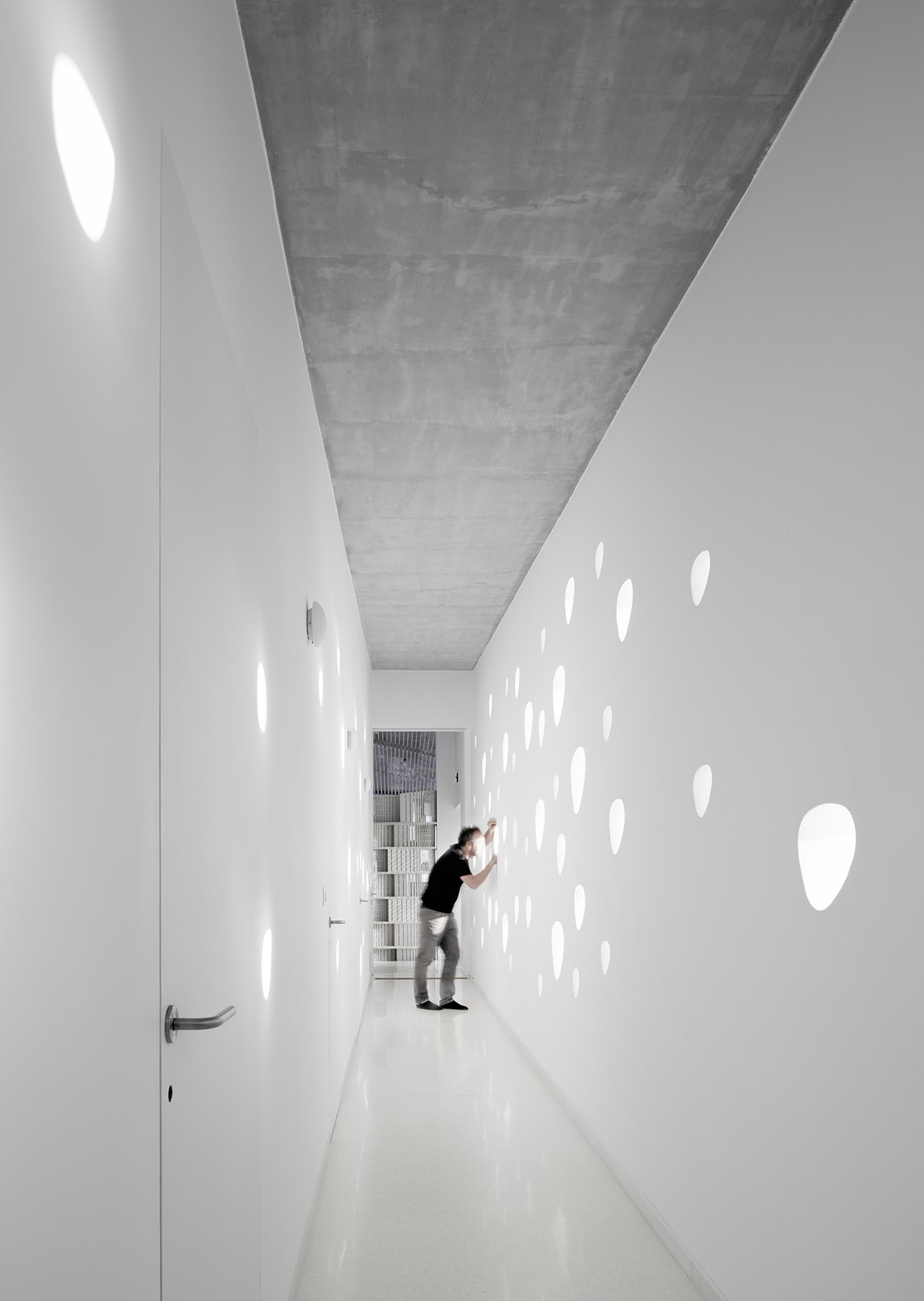
A porous facade helps the user to get natural light and feel different atmosphere in a narrow corridor looking at the backyard of the house and reflections of these pores are perceived in other parts of the villa.
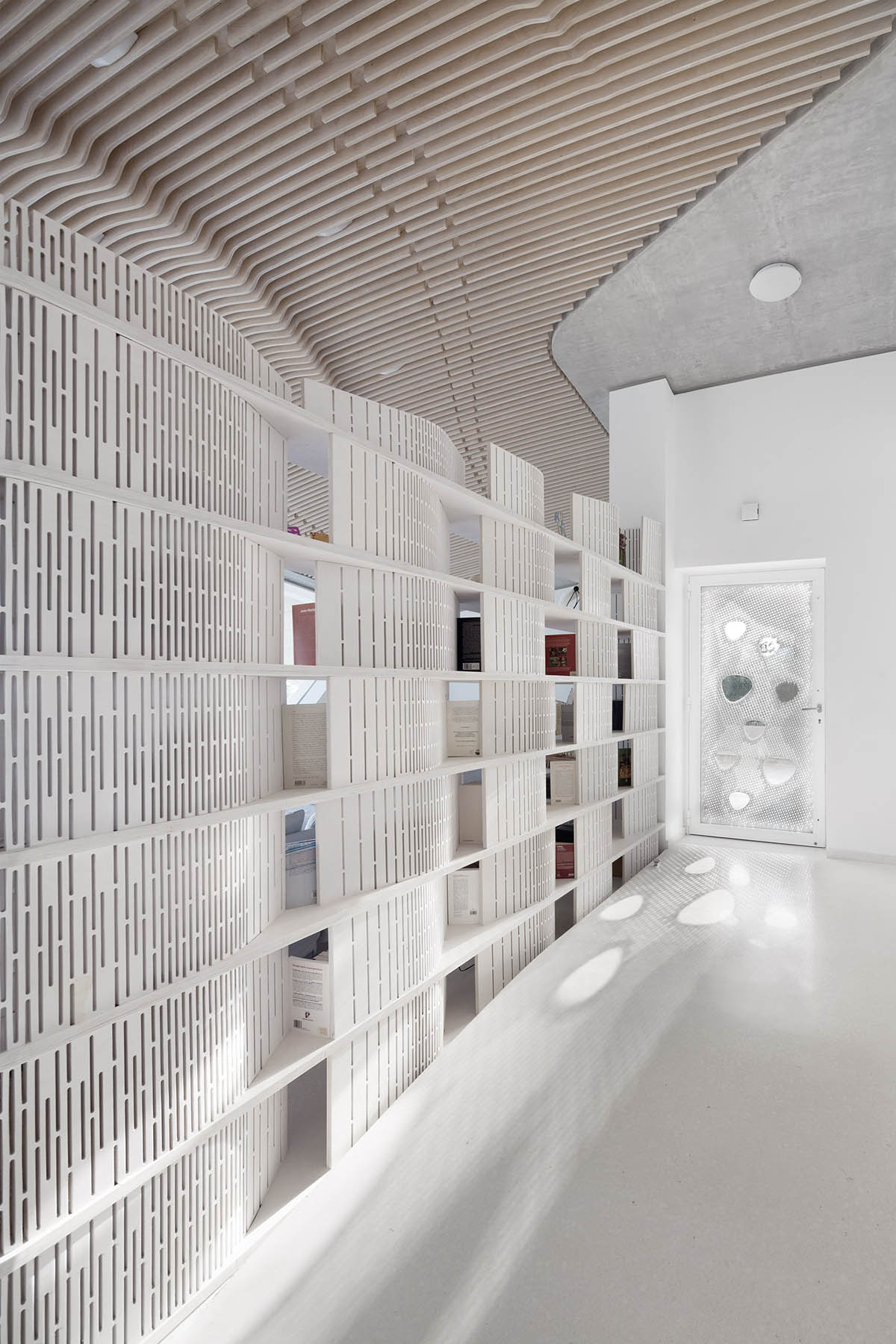
The interior includes a special library and shelf that become a part of the residence apart from a decorative use. A perforated panel hides all books and other objects behind its curvaceous panels. The door of the house also features elegantly-opened pores that reflect on the floor and give a different aura.
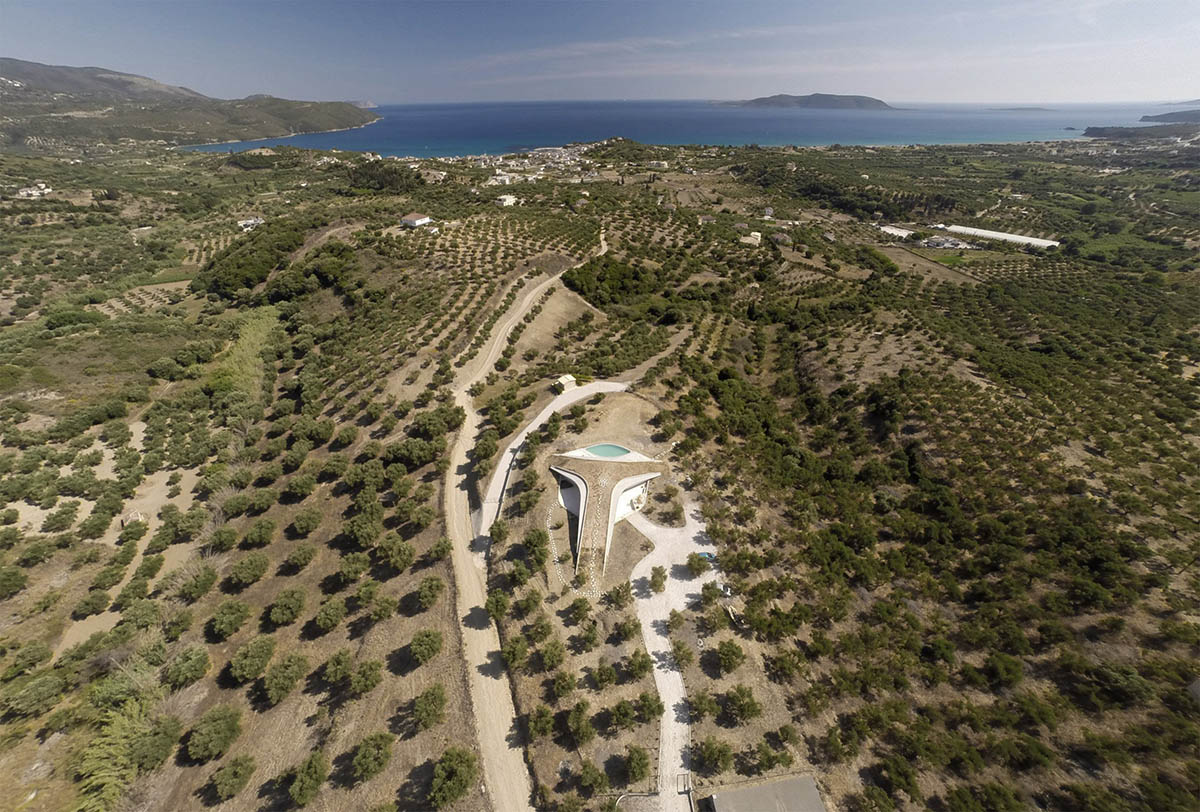

Solar diagram

Floor plan
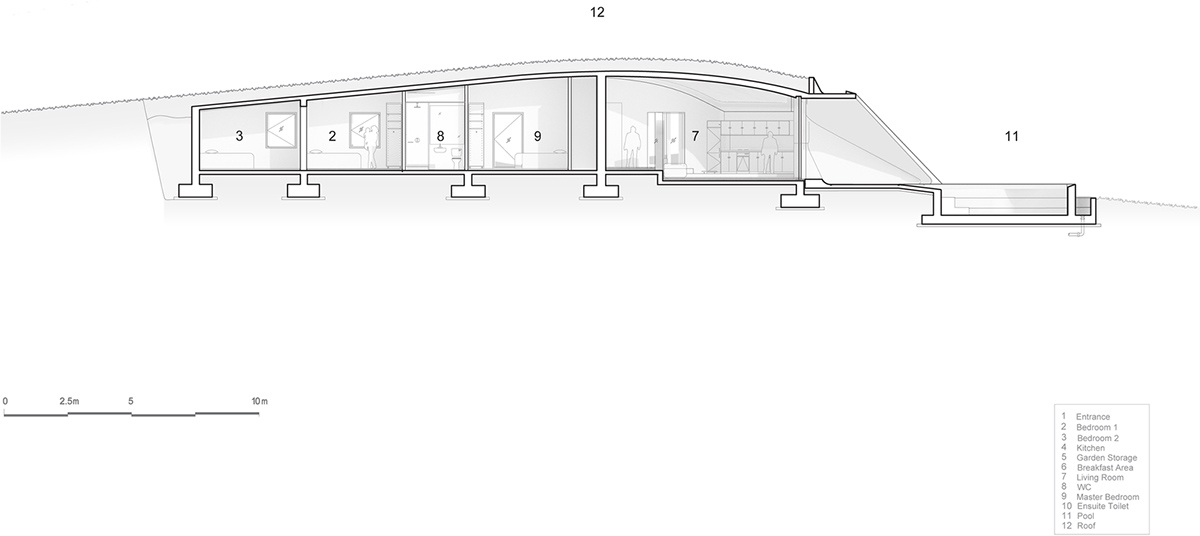
Section
Project facts
Architect: LASSA architects
Location: Foinikounta, Greece
Design Team: LASSA : Designed by Theo Sarantoglou Lalis and Dora Sweijd with Kasper Ax, Yu Zheng, Theo Grousopoulos, Yousef Al Mehdari, Thomas Jensen, Valeria Garcia, Nikolaos Klimentidis, Luke Tan, Greg Spaw.
Executive Architect: V. Kosmopoulos
Engineer: Metep : L. Babilis.
General Contractor: Triedros : V. Leriou.
Digital Manufacturing: LASSA : Concrete Form work, Landscape formers, Bespoke window frames, Furniture.
Formwork Engineer: NOUS : Manja van De Worp.
All images © NAARO
> via LASSA architects
