Submitted by WA Contents
Adjaye Associates’ arch-motif and colonnaded mixed-use building gets planning permission for London
United Kingdom Architecture News - Jul 14, 2017 - 12:12 16509 views
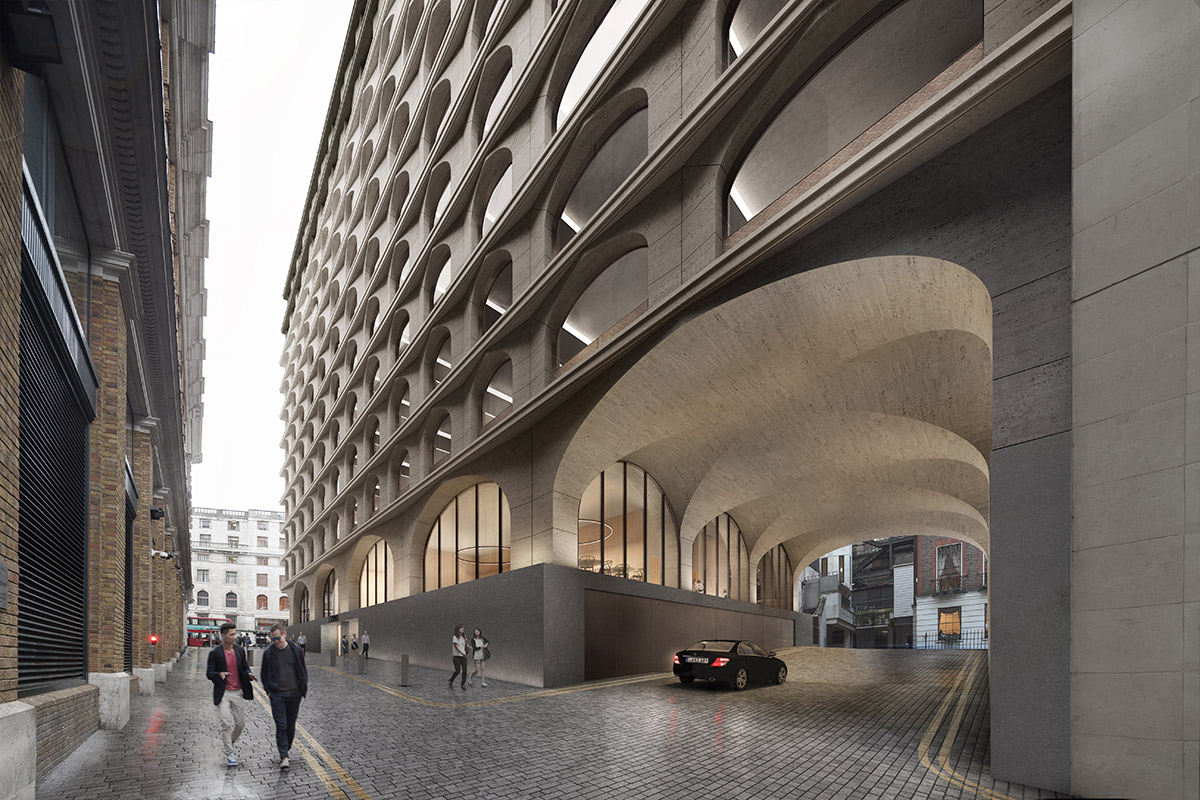
David Adjaye's firm Adjaye Associates has received planning permission from the Westminster City Council for its new development located at 5 Strand in the heart of London’s Trafalgar Square Conservation Area. The studio will add a new mixed-use building consisting of flexible office spaces and 26 luxury residential apartments - placed on the upper four levels.
The 6-storey building, occupying a 158,000 square-feet (14,678 square meters) area, is composed of arch-motifs and cantilevered colonnade for retail spaces, inspired by the surrounding character of the 5 Strand and language of the The Strand and immediate area.
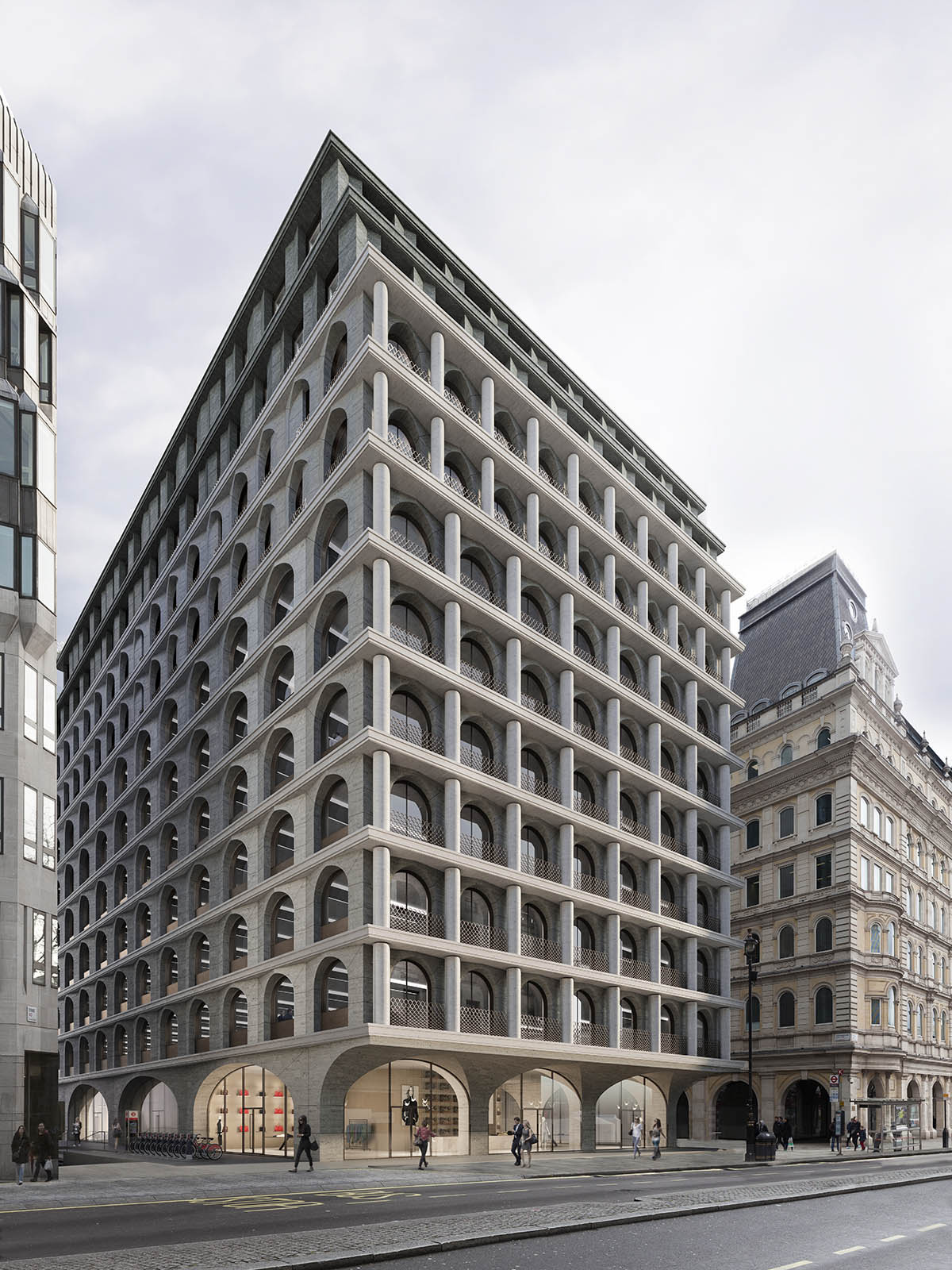
The internationally acclaimed architecture practice has been appointed by development manager Alchemi Group, on behalf of investment firm BlackRock to redevelop the site with new office spaces and residential units - to meet the demands of the modern office market.
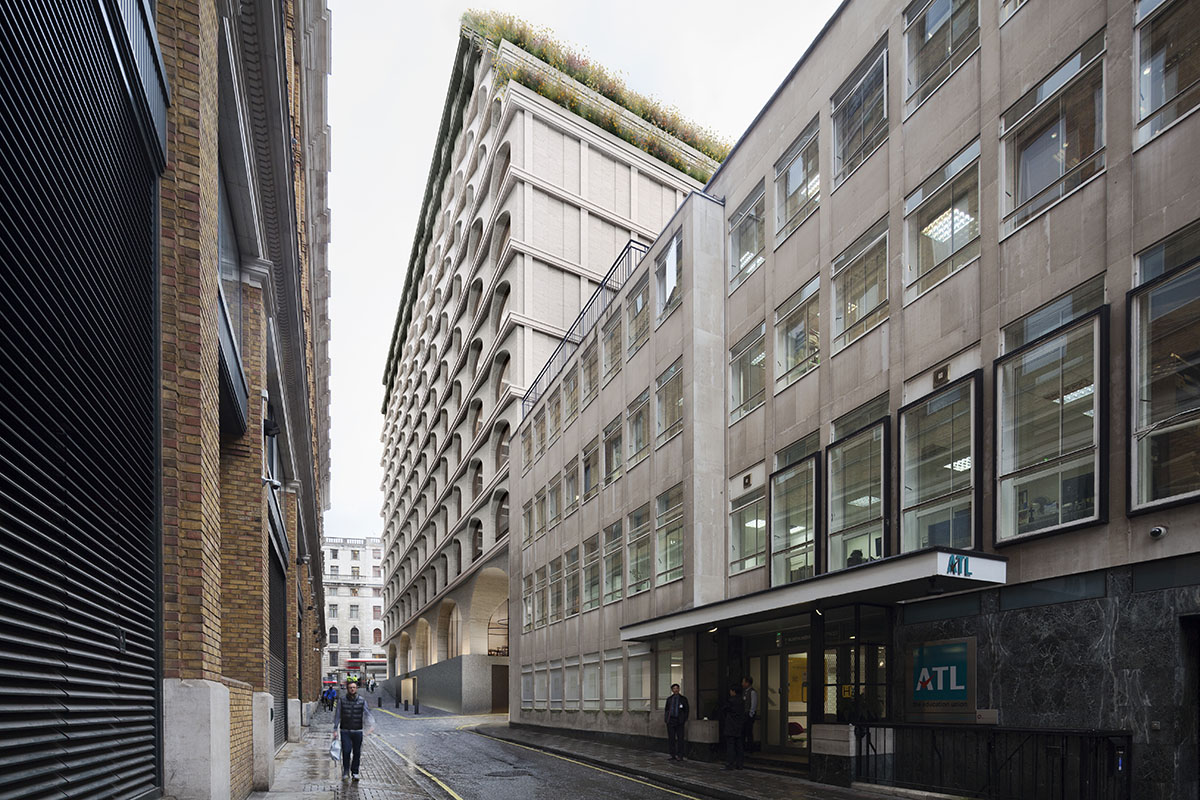
Drawing inspiration from the surrounding Grade I and II listed buildings, Adjaye Associates will design a contemporary architectural landmark, respecting to its neighbours and conservation area by ensuring height and roof lines of the existing buildings. The building was given a special consideration to the building visibility from Trafalgar Square and The National Gallery.
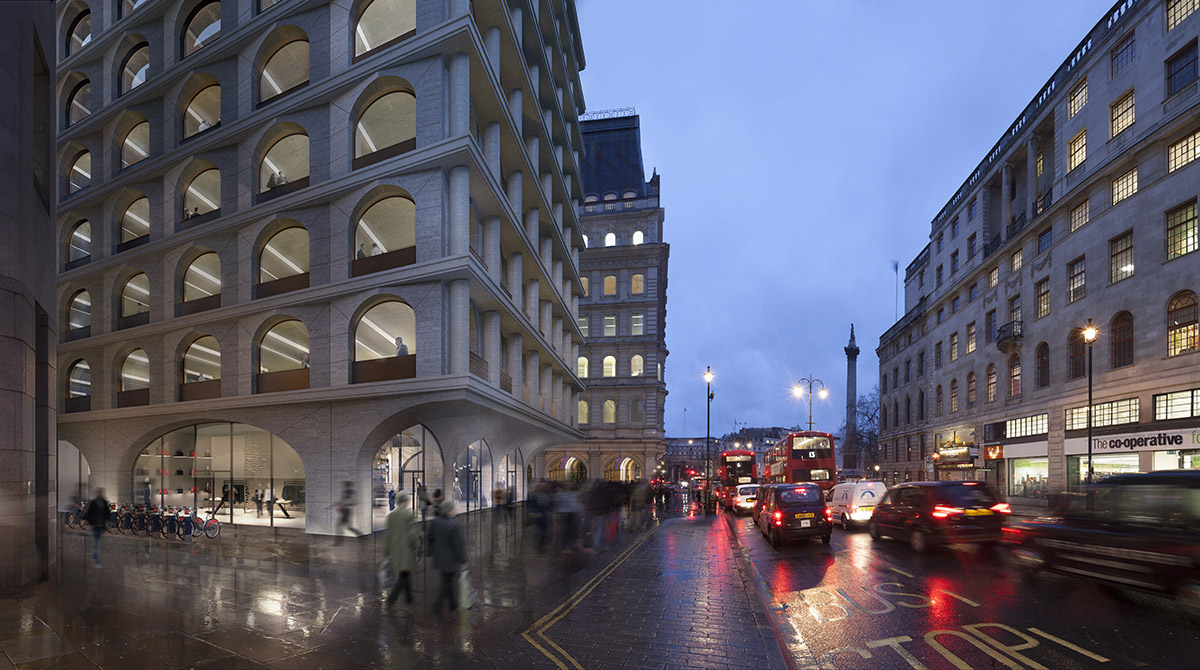
"This is not only an exciting opportunity to revitalise an historic London site through the creation of an exemplar mixed use development. The development will also begin to restore The Strands architectural confluence as a core power axis in line with that of The Mall, Whitehall and Pall Mall," said Sir David Adjaye.
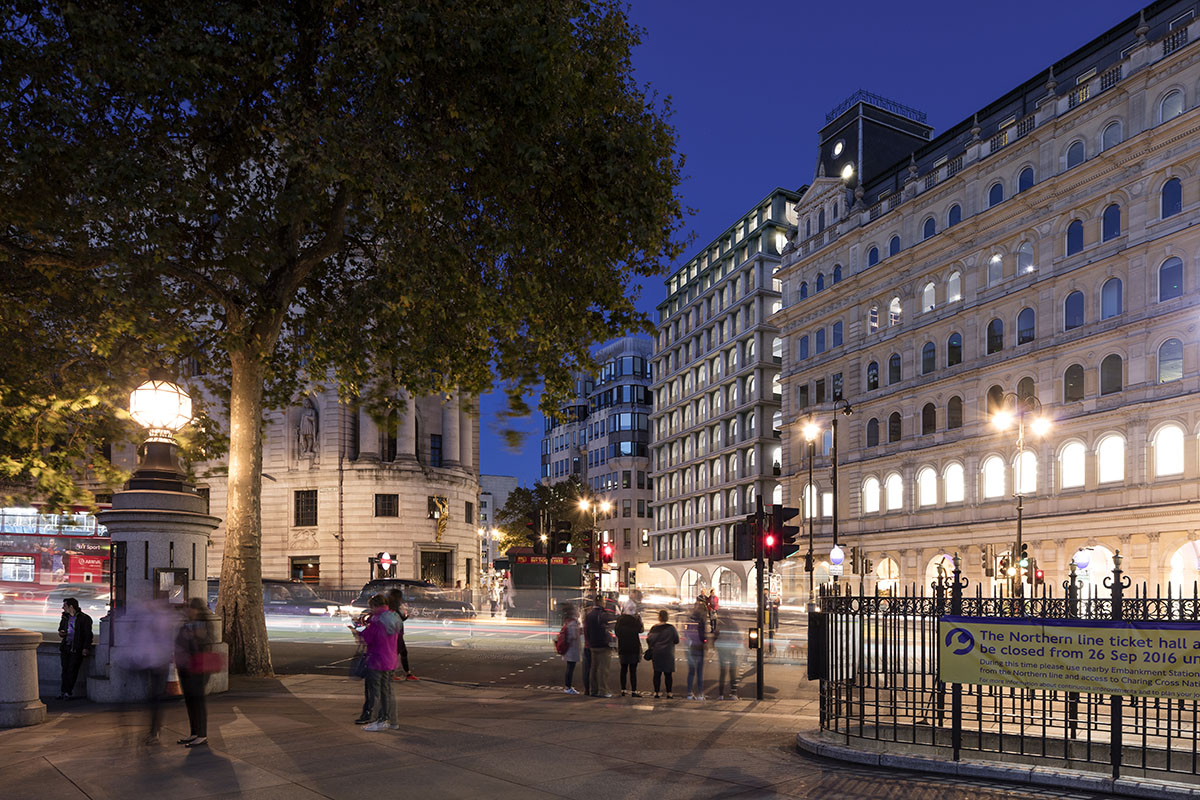
Employing a diverse palette of high quality, sustainable materials Adjaye Associates design not only demonstrates its commitment to detail and the importance of creating a relationship between the building and its surroundings, but also its consideration to the buildings environmental credentials.
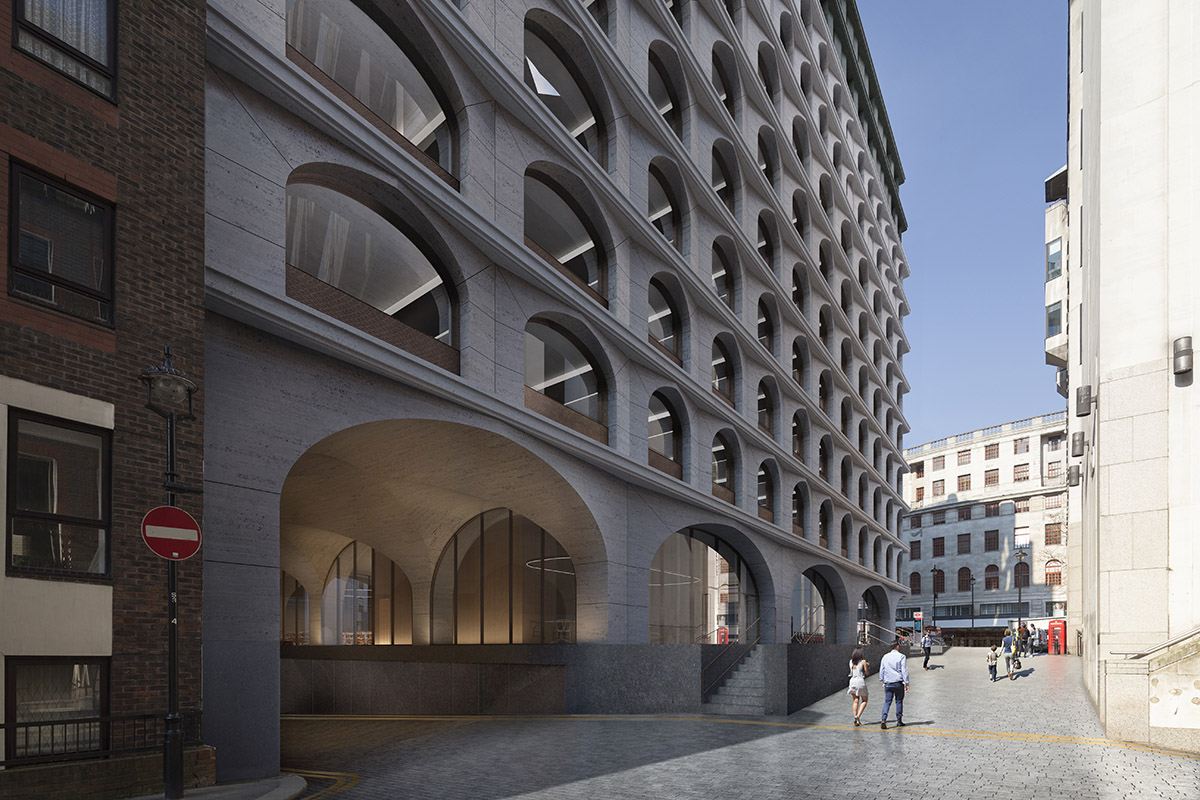
"The new development aspires to a 35% carbon reduction through the use of high performance building fabric and glazing as well as low to zero carbon technologies and smart building systems. The commercial office workspace will also target BREEAM ‘Excellent’ certification," added Adjaye Associates.
"To say we are thrilled to have achieved planning for the client is an understatement. The architecture speaks for itself and is unlike what is currently being built across London," said Laura Marino, Creative Director and Co-Founder of Alchemi Group.
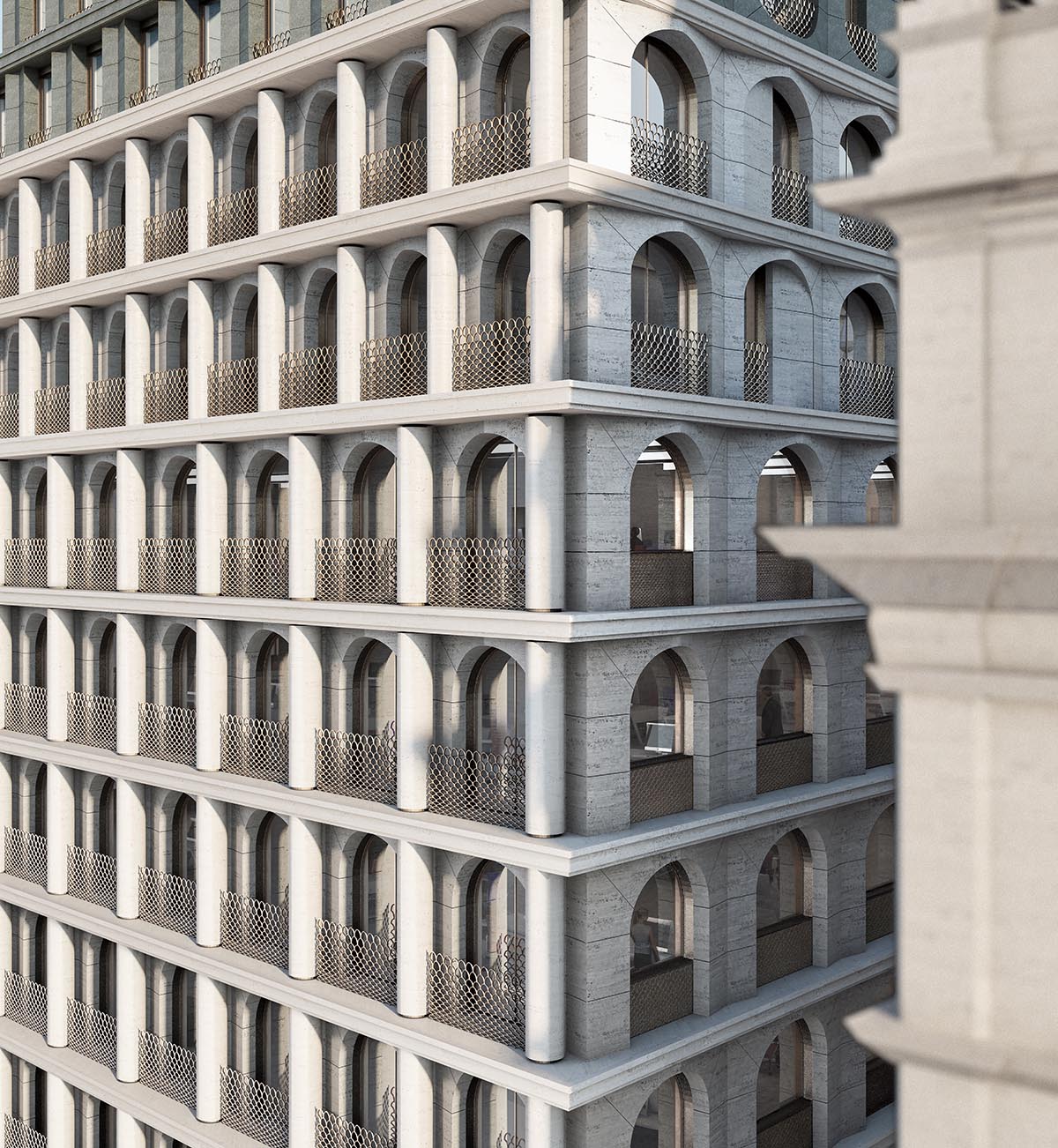
"It was crucial to come up with a building that addresses the importance of the site itself and would stand on its own without overshadowing its immediate surroundings nor the conservation area. Adjaye Associates also skillfully met the demands of a rigorous design process which has led to an outstanding mixed-use development," she added.
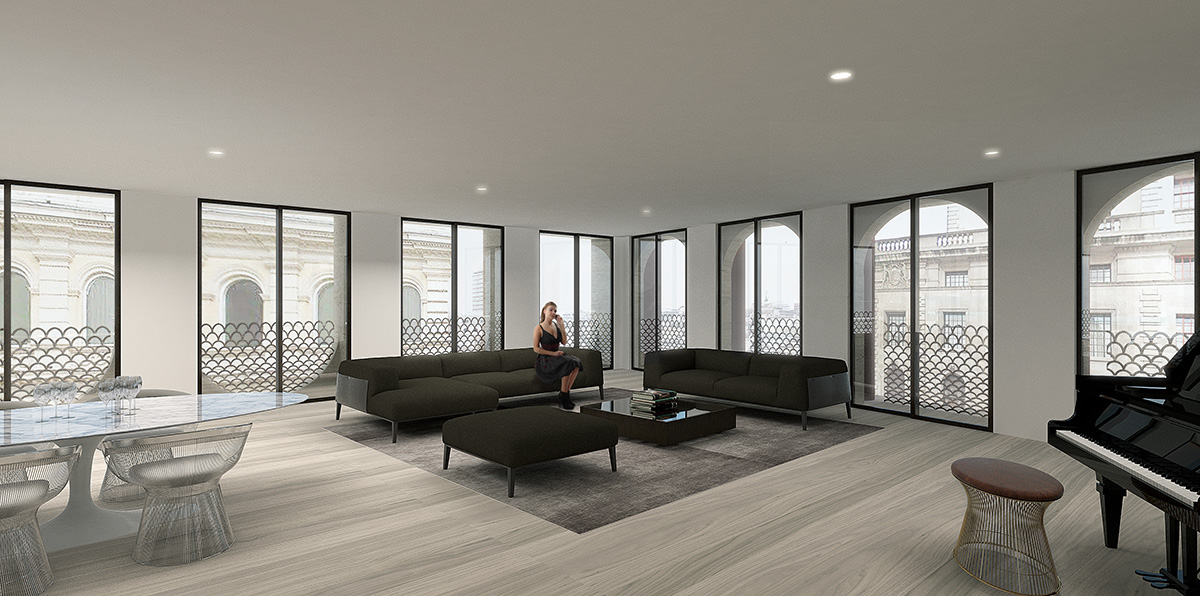
The new development will also deliver an improved streetscape and public realm for the famous London thoroughfare. A cantilevered retail colonnade, positioned at street level, has been introduced as a contemporary re-interpretation of the arch motifs frequently used in the locality but also to provide passive control measures - opening up the ground plane to provide a clear and generous public conduit from The Strand to Charing Cross.
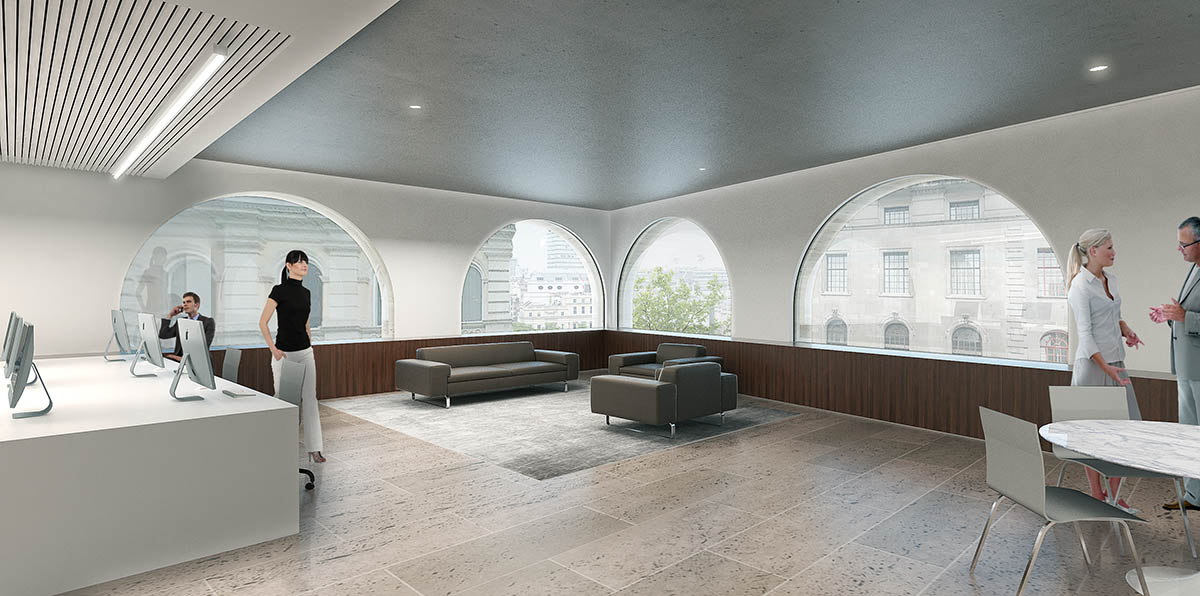
Adjaye Associates was established by founder and principal architect, Sir David Adjaye OBE and has offices in London, New York and Accra. Renowned for their capacity to offer a rich civic experience, Adjaye Associates buildings differ in form and style, yet are unified by an ability to generate new typologies and to reference a wide cultural discourse.
David Adjaye has recently been appointed as a Design Advocate for London by London Mayor Sadiq Khan, as part of his new programme called The Good Growth by Design.
All images © Adjaye Associates
> via Adjaye Associates
