Submitted by WA Contents
Mecanoo’s cascading Tainan Public Library breaks ground in Taiwan
Taiwan Architecture News - Jun 09, 2017 - 14:31 16203 views
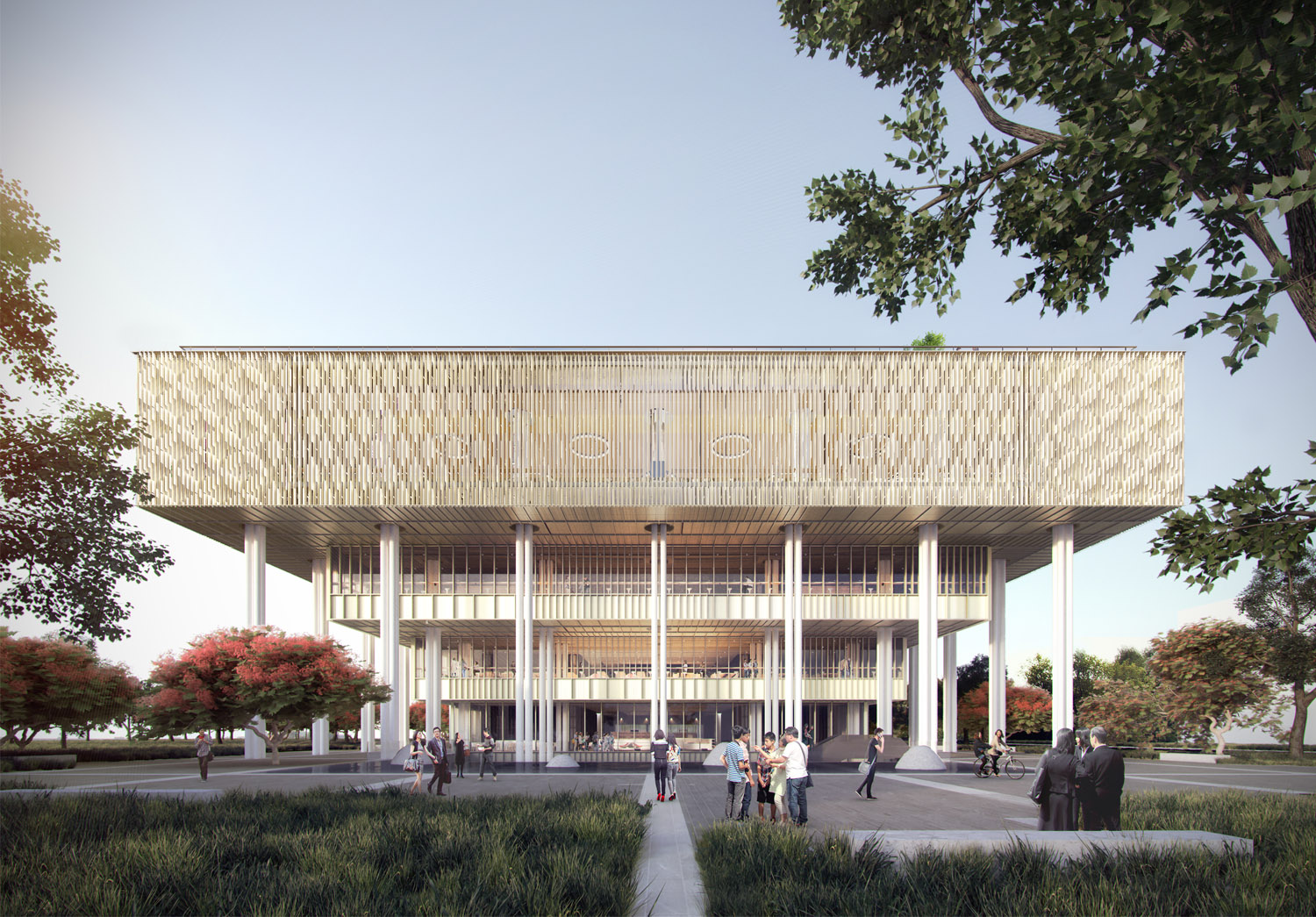
Construction work has started on Mecanoo's cascading Tainan Public Library in Taiwan. The Tainan Public Library is composed of mega-urban-columns that carry the giant volumes for its multifunctional program - which gives an incredible depth of feeling to endless structure in an urban context.
Mecanoo won a competition, in collaboration with Kaohsiung-based MAYU architects+, last year to design a library which consists of different functions within its program. The 37,000 square-metre building features rational but elegant structural lines and a sensitive use of light and shadow characterising the building’s timeless design.
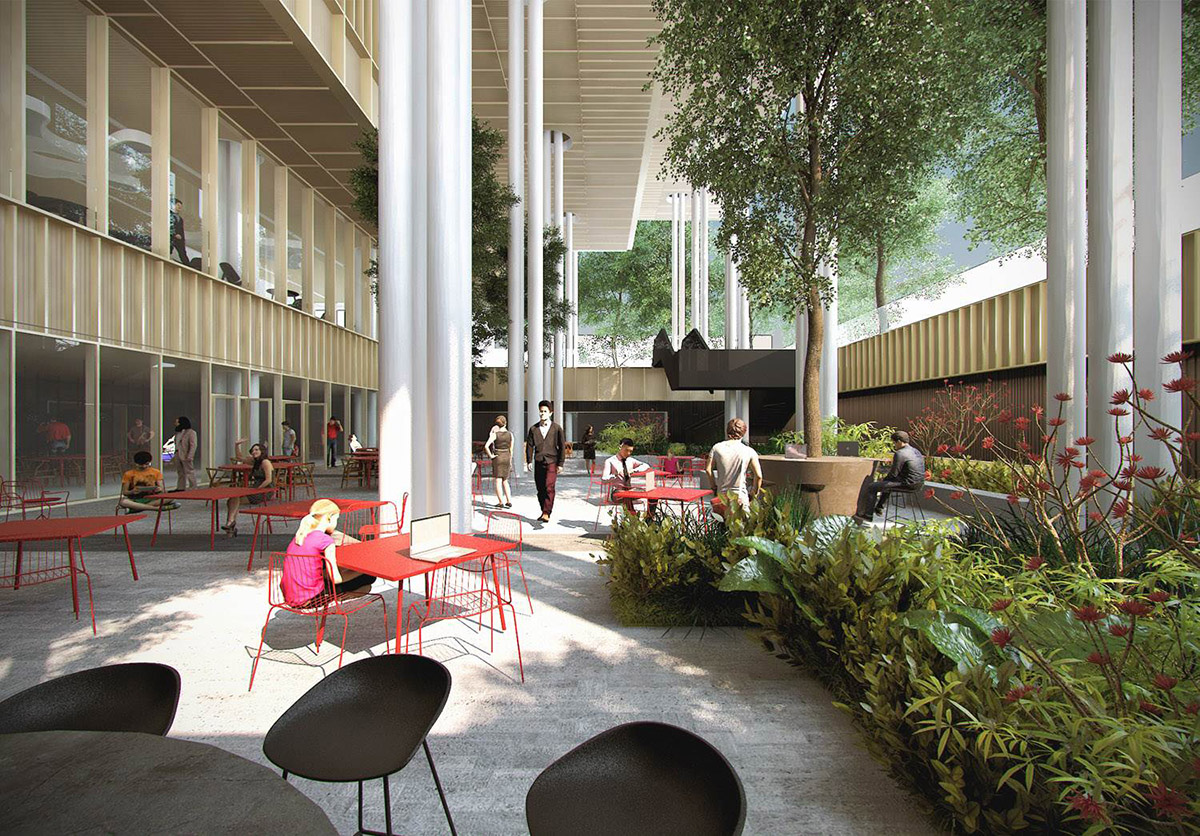
The studio's megalith library will feature reading rooms, special collections, study spaces, a children’s area, café, a 180-seat conference hall, a 290-seat auditorium and public sunken courtyards.
The perimeter of the library increases on each level, creating a large cantilever that provides shade to the immediate surroundings of the transparent building. The top floor is clad with a delicate second skin of vertical louvres which filter the light and reduce solar heat gain.
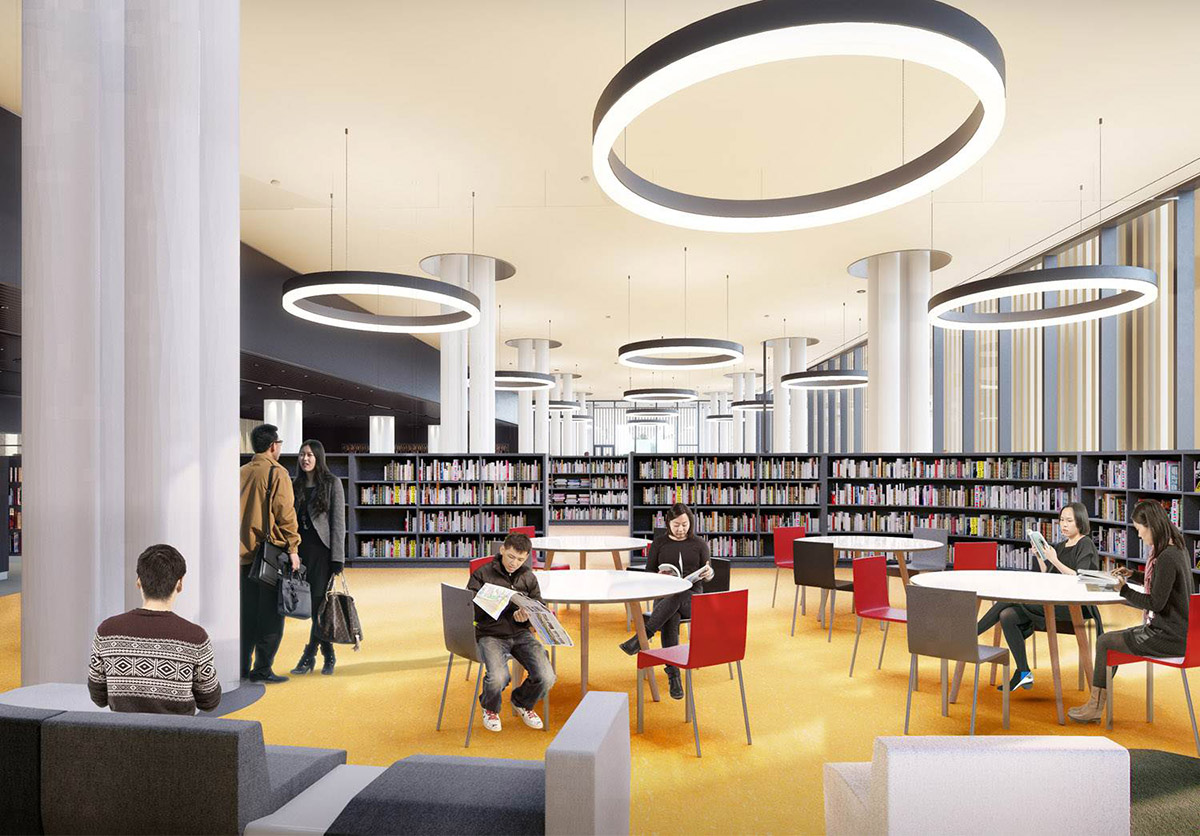
Typical window patterns of Tainan are transposed onto louvres, representing the city’s evolving relationship with its traditions. The new library is a built expression of the social, cultural and traditional facets that have amalgamated to form the city of Tainan.
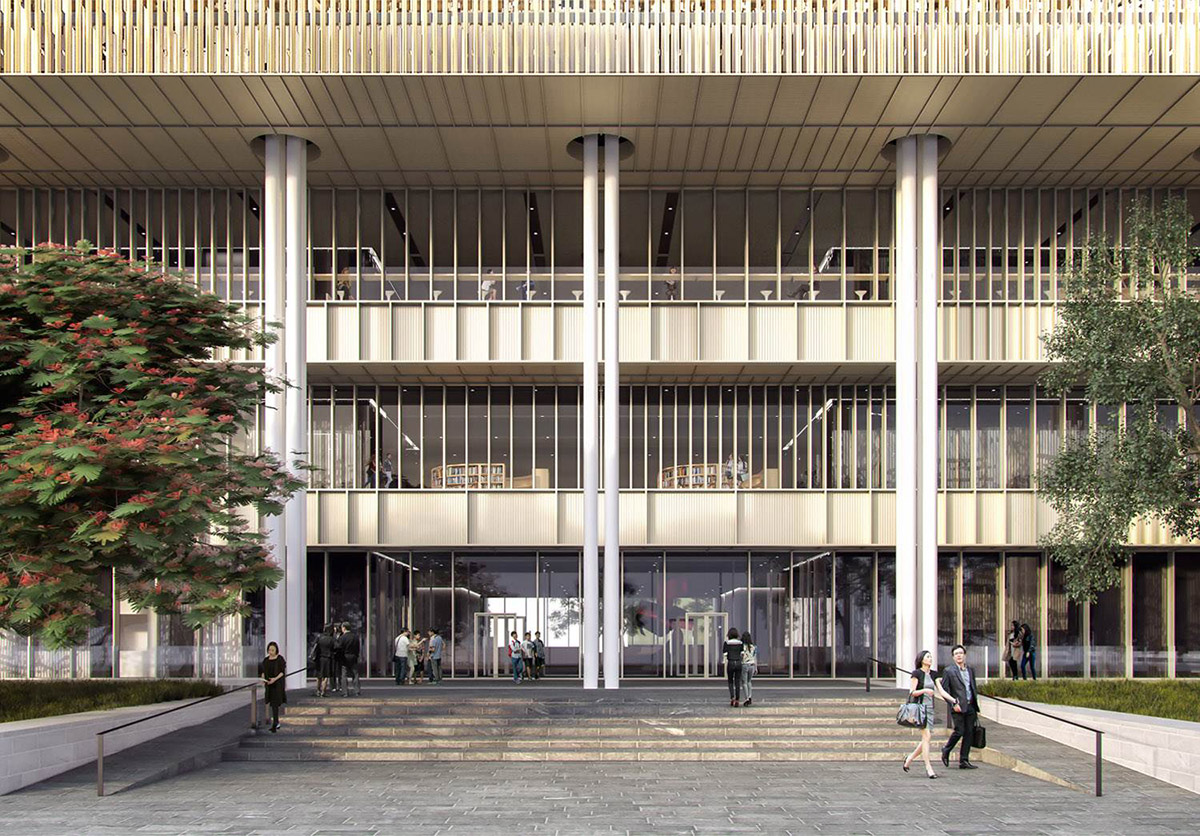
Creating a large canopy for its surrounding, the building provides shade to the transparent stepped facade and below-grade courtyards. The studio adds an outdoor children's play area around the perimeter of the lower ground floor. A floor-to-ceiling glazed wall creates a visual connection between the play area and indoor children’s reading room.
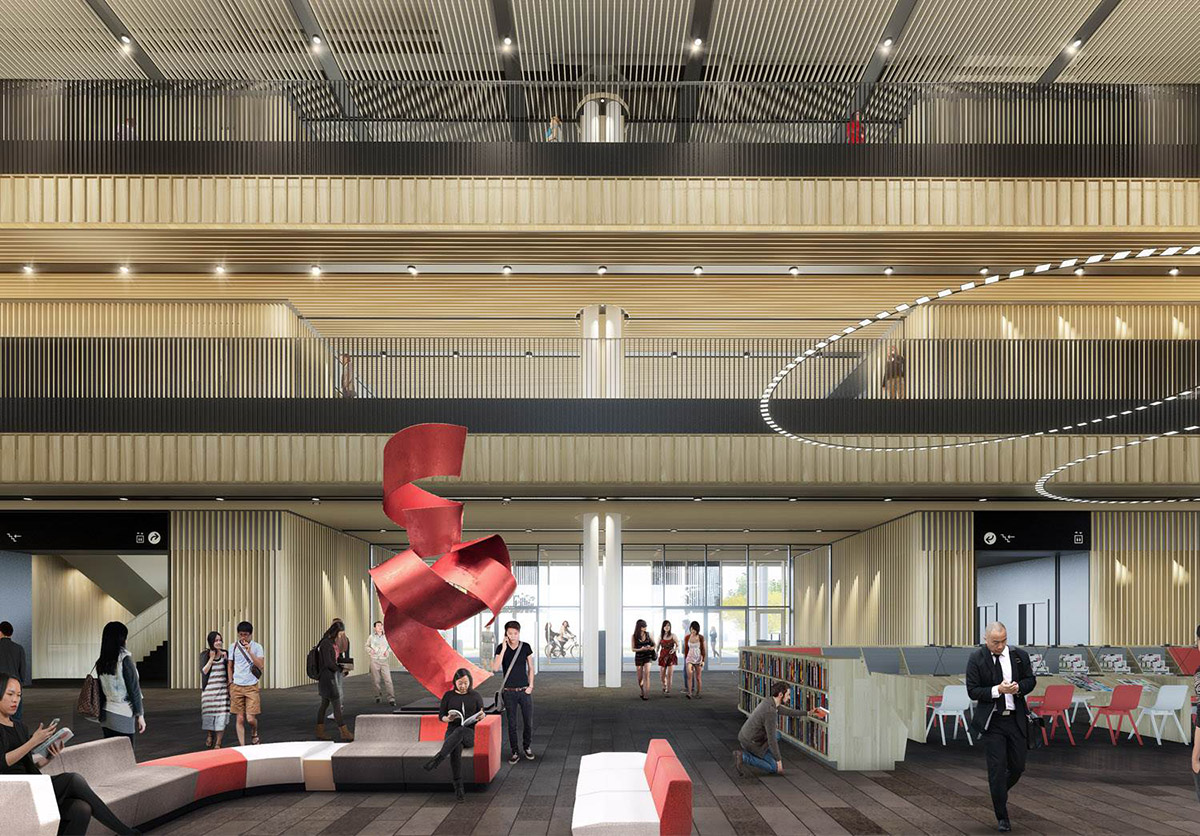
A sunken plaza is placed on the same level to create a multifunctional outdoor space for hosting talks, exhibitions or social gatherings. The entrance lobby rises three levels to show the library’s internal configuration and the layering of floors. The generous open-plan spaces ensure the library can adapt to future needs.
 On the top floor, a delicate second skin is wrapped around the building, filtering the light and reducing solar heat gain. The project will be built by Fu Tsu Construction and is expected to be completed in 2019.
On the top floor, a delicate second skin is wrapped around the building, filtering the light and reducing solar heat gain. The project will be built by Fu Tsu Construction and is expected to be completed in 2019.
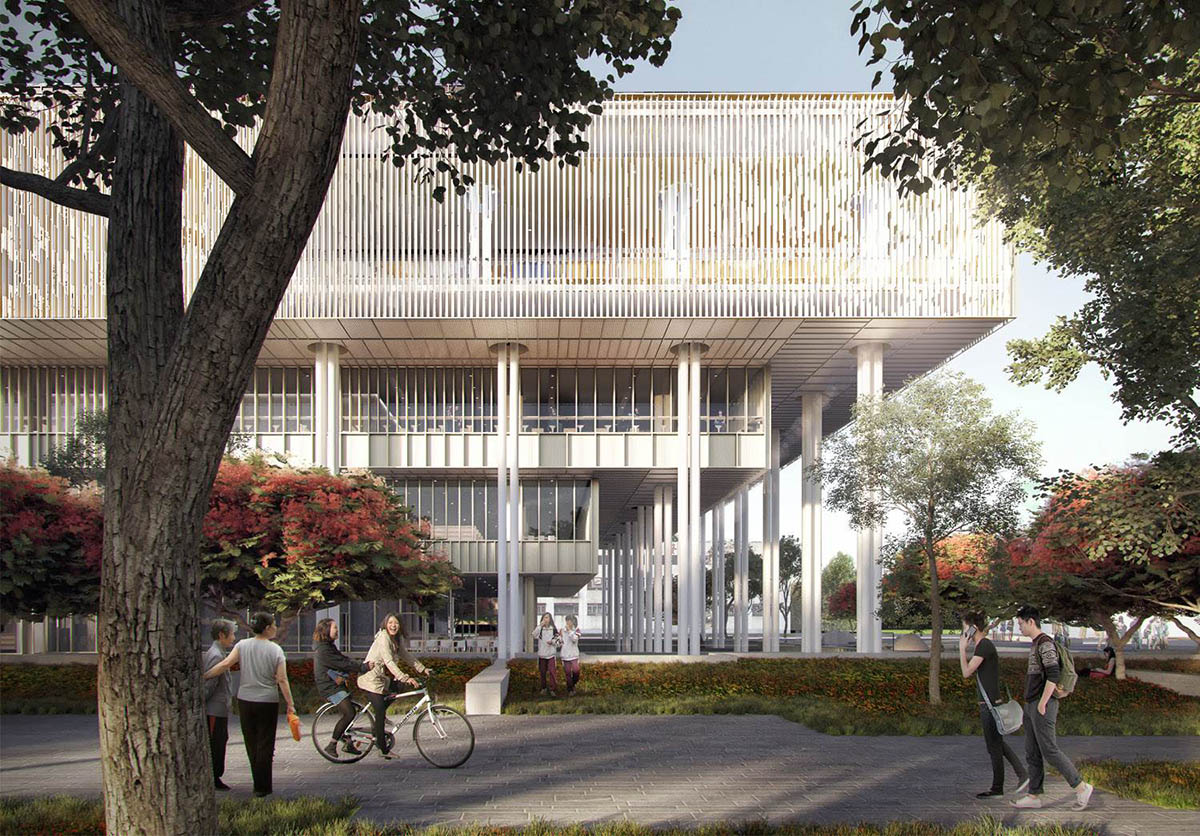
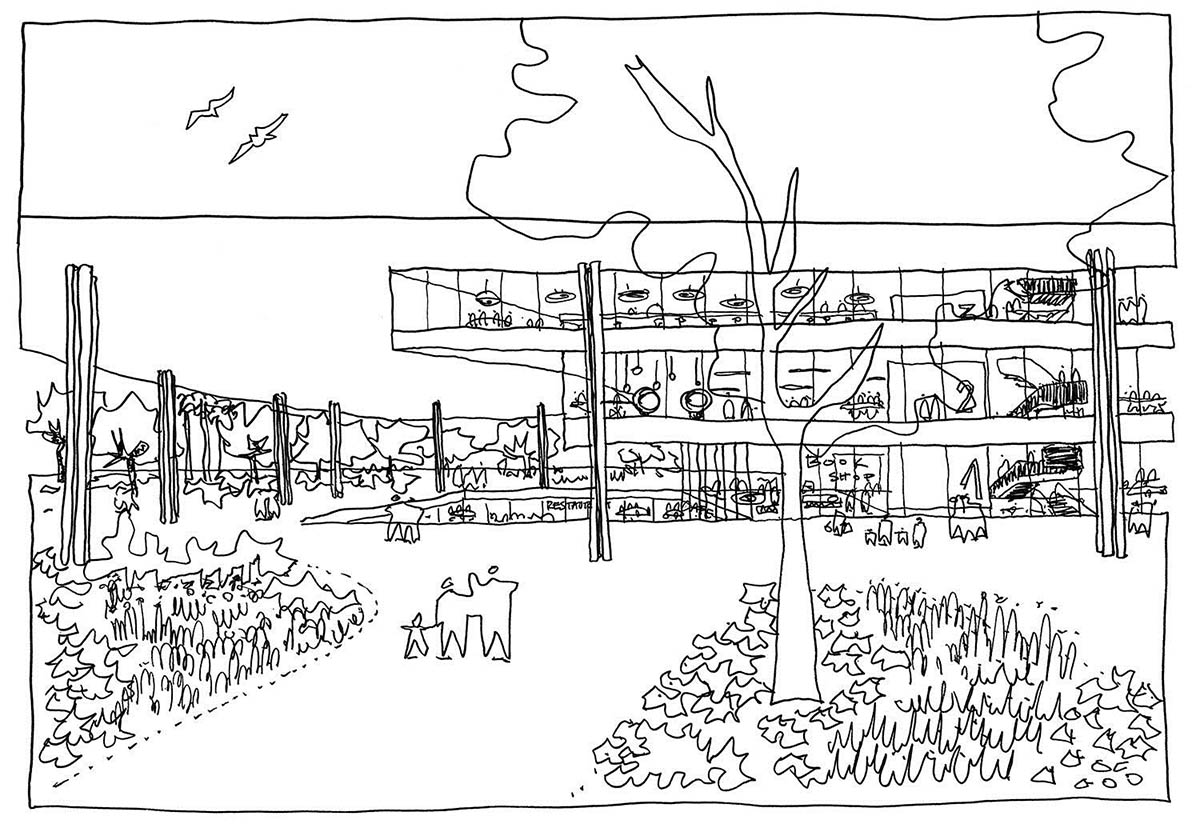
All images courtesy of Mecanoo
> via Mecanoo
