Submitted by WA Contents
THEVERYMANY reinvents theatre typology with new Chrysalis Amphitheater set within Merriweather Park
United States Architecture News - May 23, 2017 - 17:58 16199 views
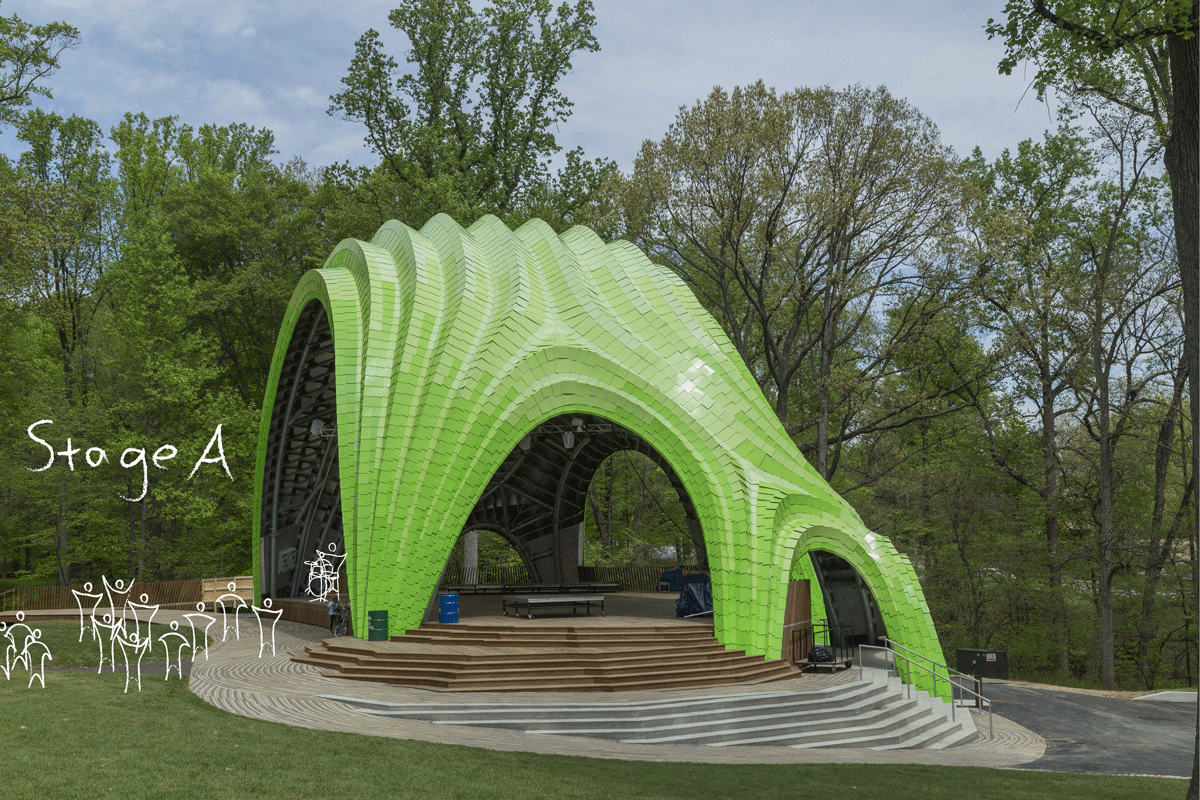
Marc Fornes' studio THEVERYMANY has installed "a living, frog-looking shell" within the Merriweather Park of Columbia, Maryland to reconceptualize the life of an Amphitheater as a new art form and self-supporting structure.
Called Chrysalis Amphitheater, this new type of stage is composed of 7,700 green-coloured shingles fabricated from a series of rolls of aluminium. Conceived in between aluminum shingles and steel exoskeleton, the installation utilised ZEPPS, a patented interface developed by Zahner.
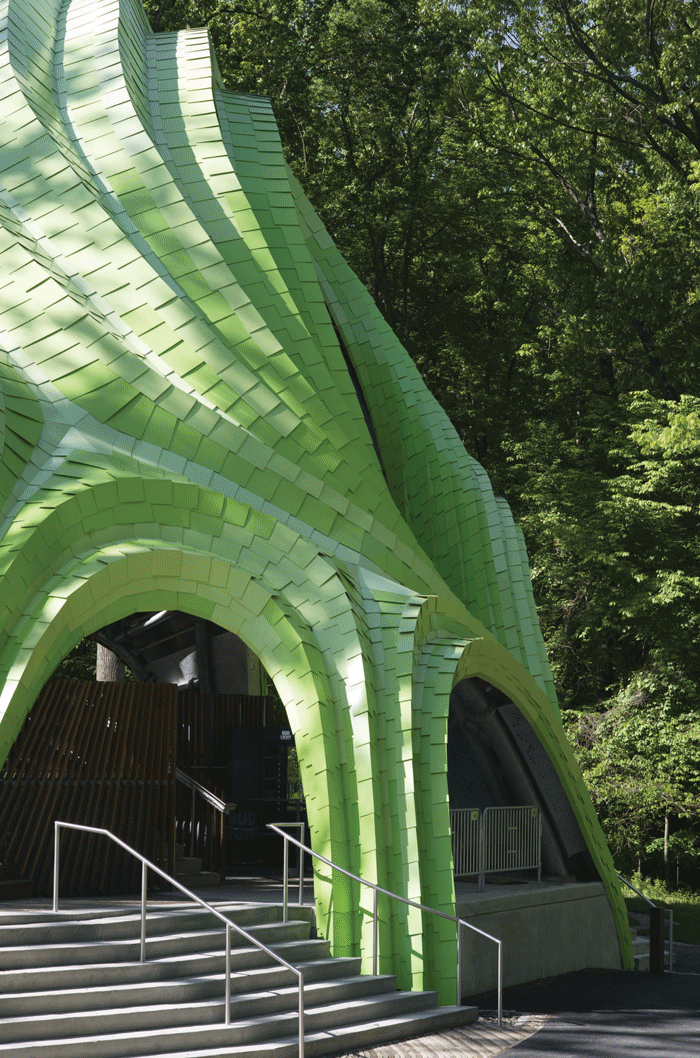
Image © THEVERYMANY / Zahner
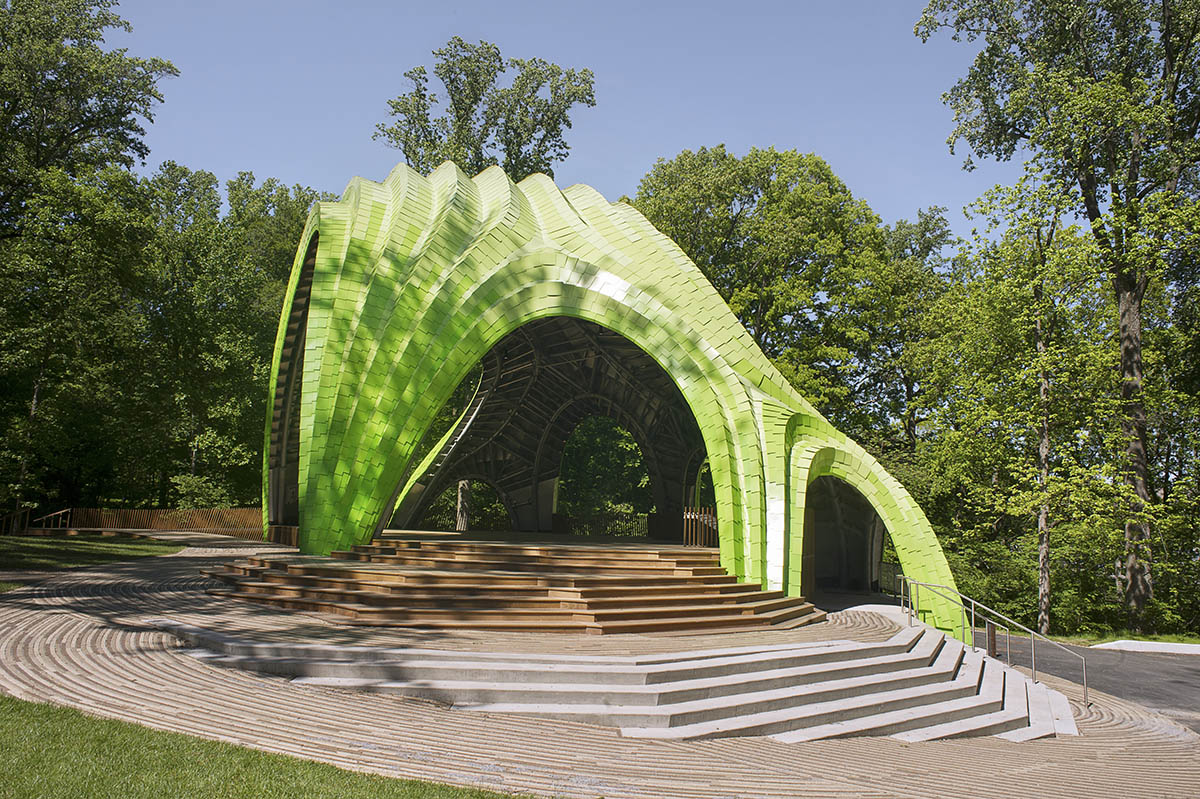
Image © THEVERYMANY
Each shingle is painted one of four shades of green that is taken from nature and pushed to the point of artificiality. Together they amount to a subtle green gradient that renders the Chrysalis an iconic signal at the same time that it is camouflaged into its natural surroundings. For this installation, the studio aimed to maximized the potential of the project brief with a design that provides an experience around the clock.
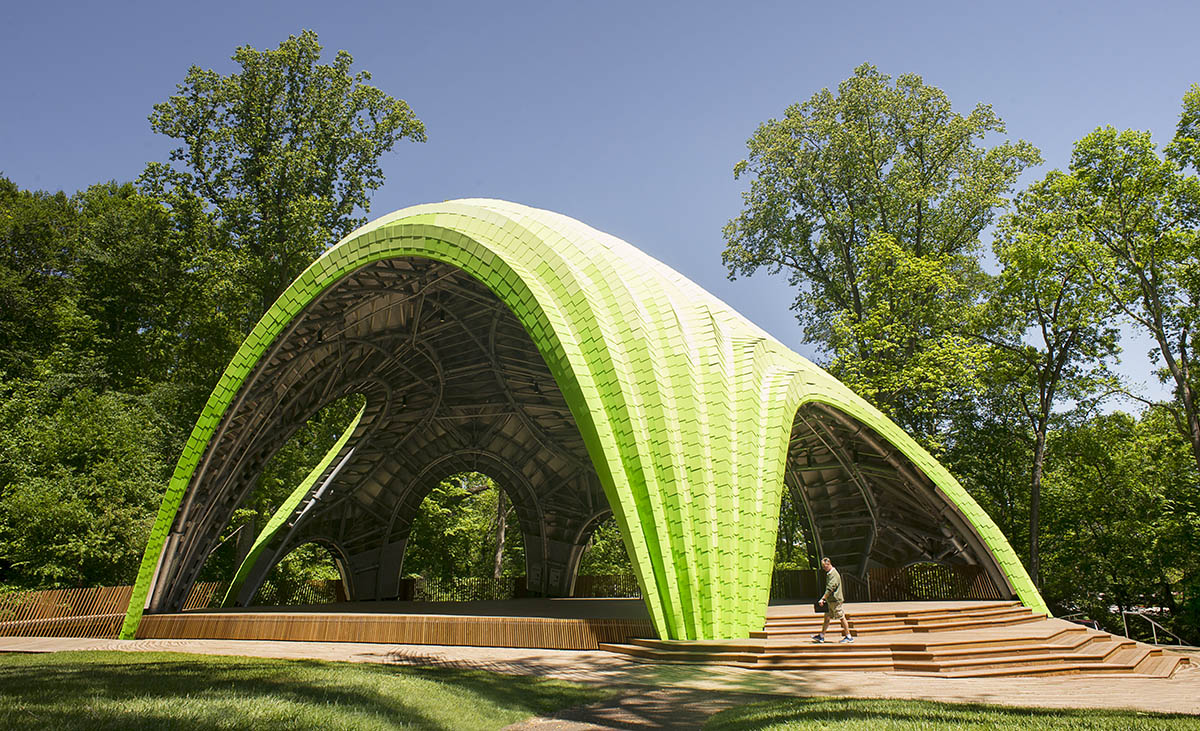
Image © THEVERYMANY
"We want to provide not just a destination, but an experience for the morning jogger, the Sunday walker, the afternoon stroller, as well as anyone who is actually there for a show," Architect DPLG Marc Fornes said for the project.
"It is an amphitheater, yet it is first a pavilion in the park, an architectural folly, a tree house and a public artwork, ready to be engaged and activated at any given moment."
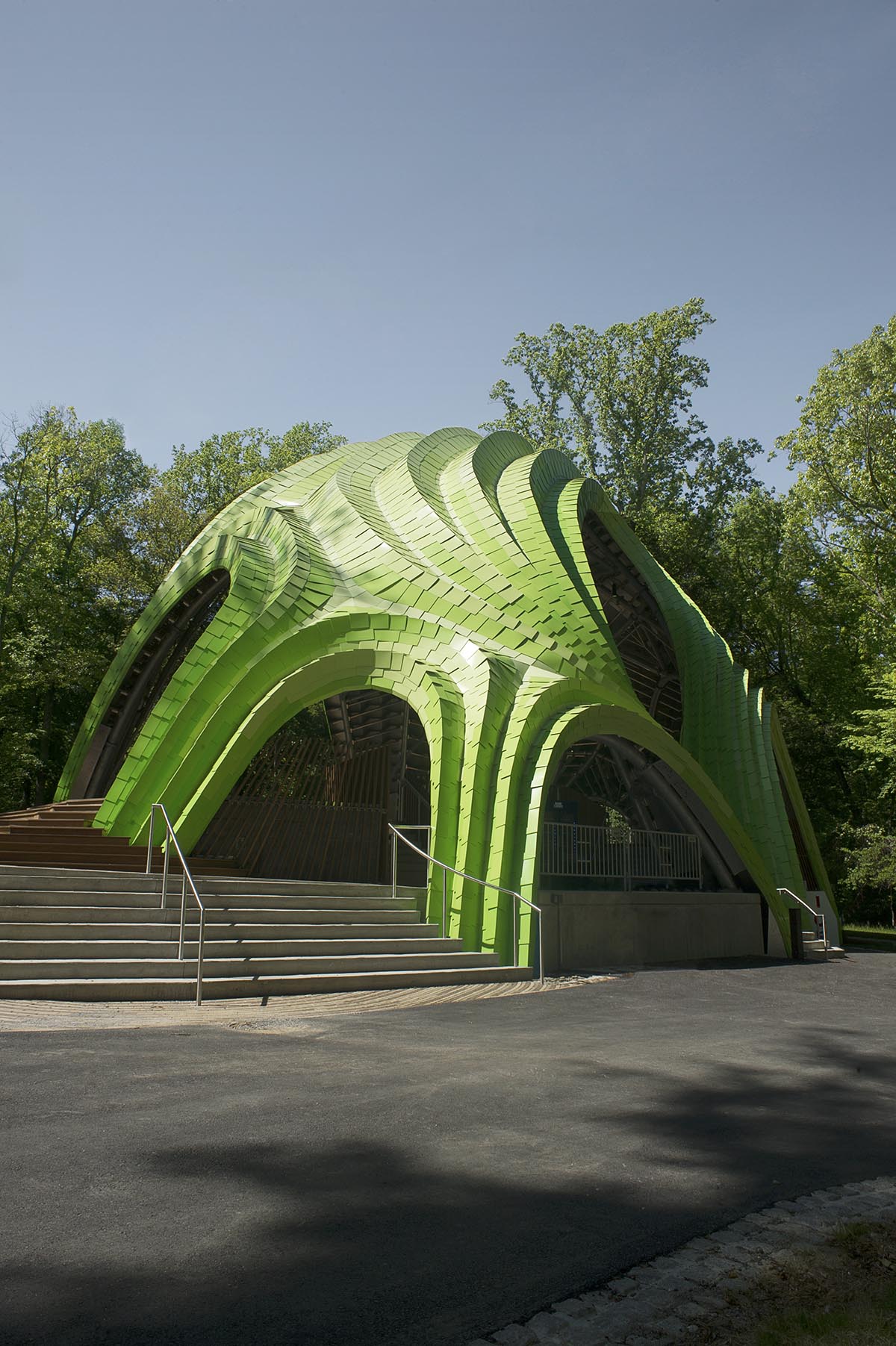
Image © THEVERYMANY
Marc Fornes considers that "every arch has a function". The basic design approach for this project was to create an emblematic and experiential design while satisfying the standard box dimensions required by a theater typology. In response to that, the studio designed as a collection of cascading arches that vary not only in size but function, and also provide a structural system.
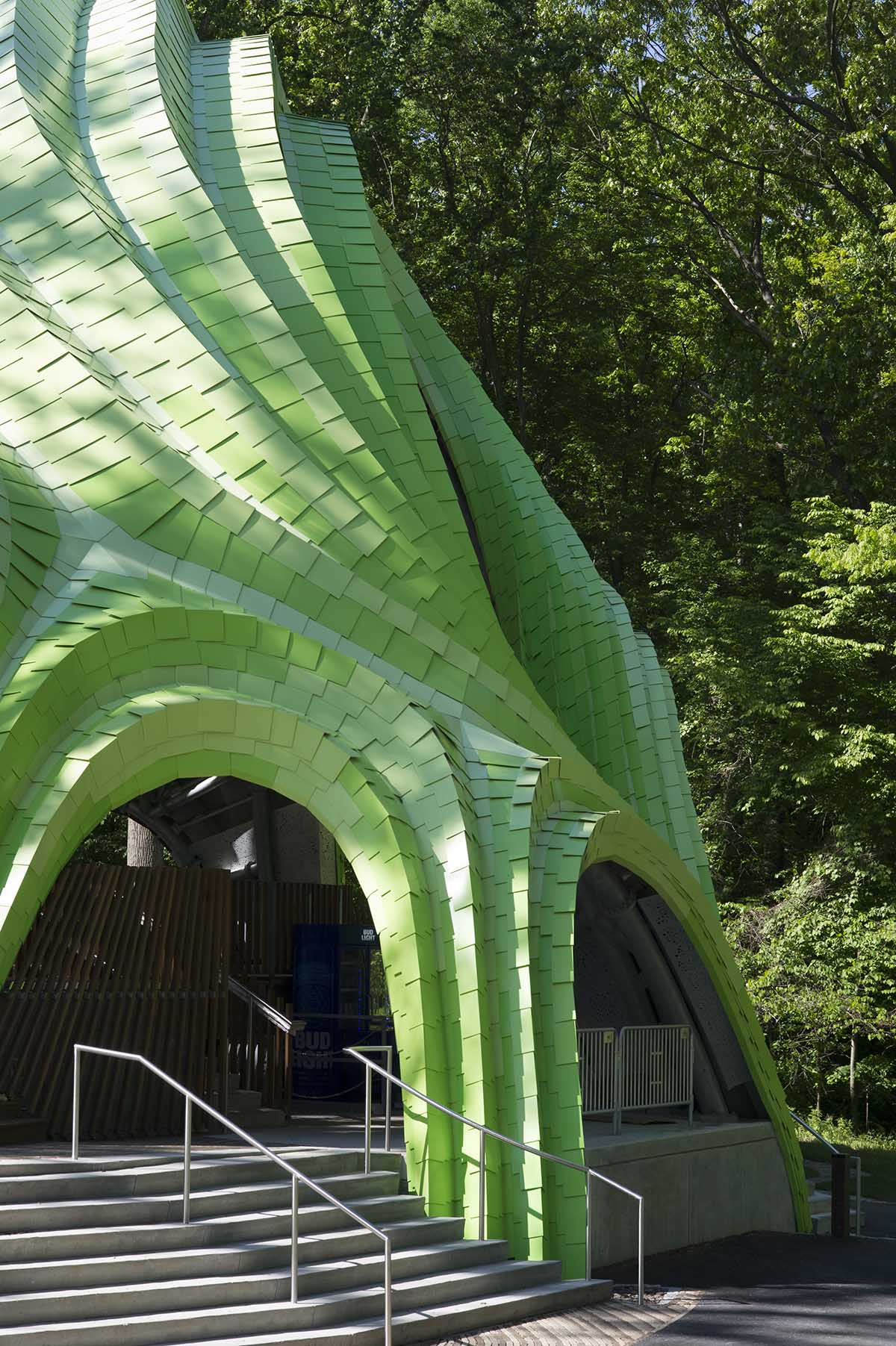
Image © THEVERYMANY
"The largest arch frames Stage A, dimensioned and structured for official events, including the performances of musicians and the requirements of their equipment and lighting rigs. Immediately adjacent to the main stage is Stage B, a venue for smaller and more community-based events, and which still provides a platform and seating area, yet more appropriate for less of a crowd," stated THEVERYMANY.
"The engineered terrain ascending to Stage B provides an architectural topography on which park visitors can sit, stand and play, and which can be activated itself as a more casual “Speakers Corners” stage set-up," added the studio.
"Wrapping around the back of the structure, further arches are locations for a truck loading dock, a grand staircase entrance, and balconies with views to the city, which during performances serve as the artist backstage area."
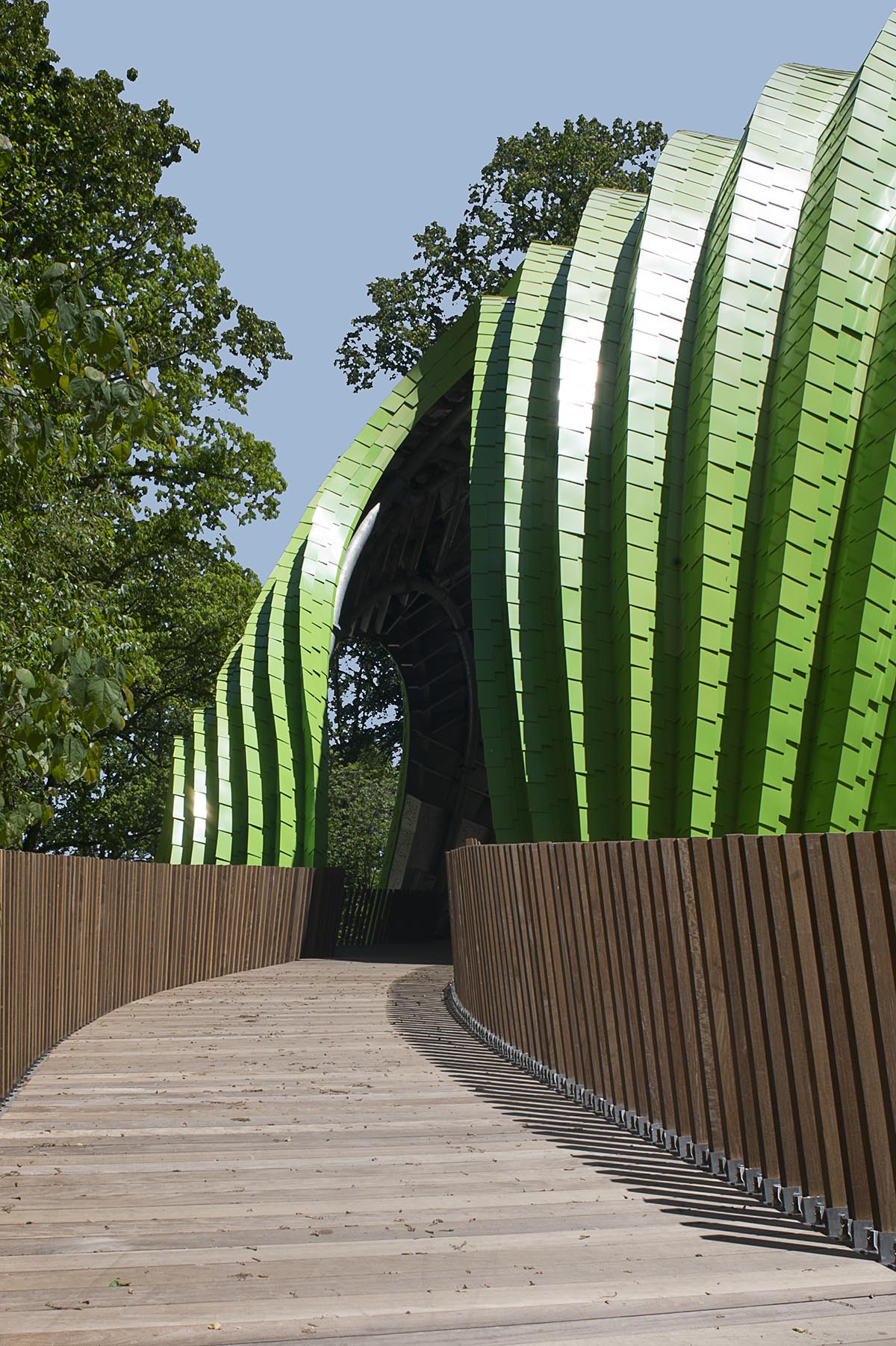
Image © THEVERYMANY
To achieve a light and organic effect that suits the context of a dense wooded park, the studio took a structurally-oriented approach, building upon over a decade of research and development of lightweight structural shells that unify form, support and experience into a cohesive system. In particular, the Chrysalis further develops principles explored in its "little brother" precedent, Pleated Inflation, completed by the studio in Argeles, France in 2015.
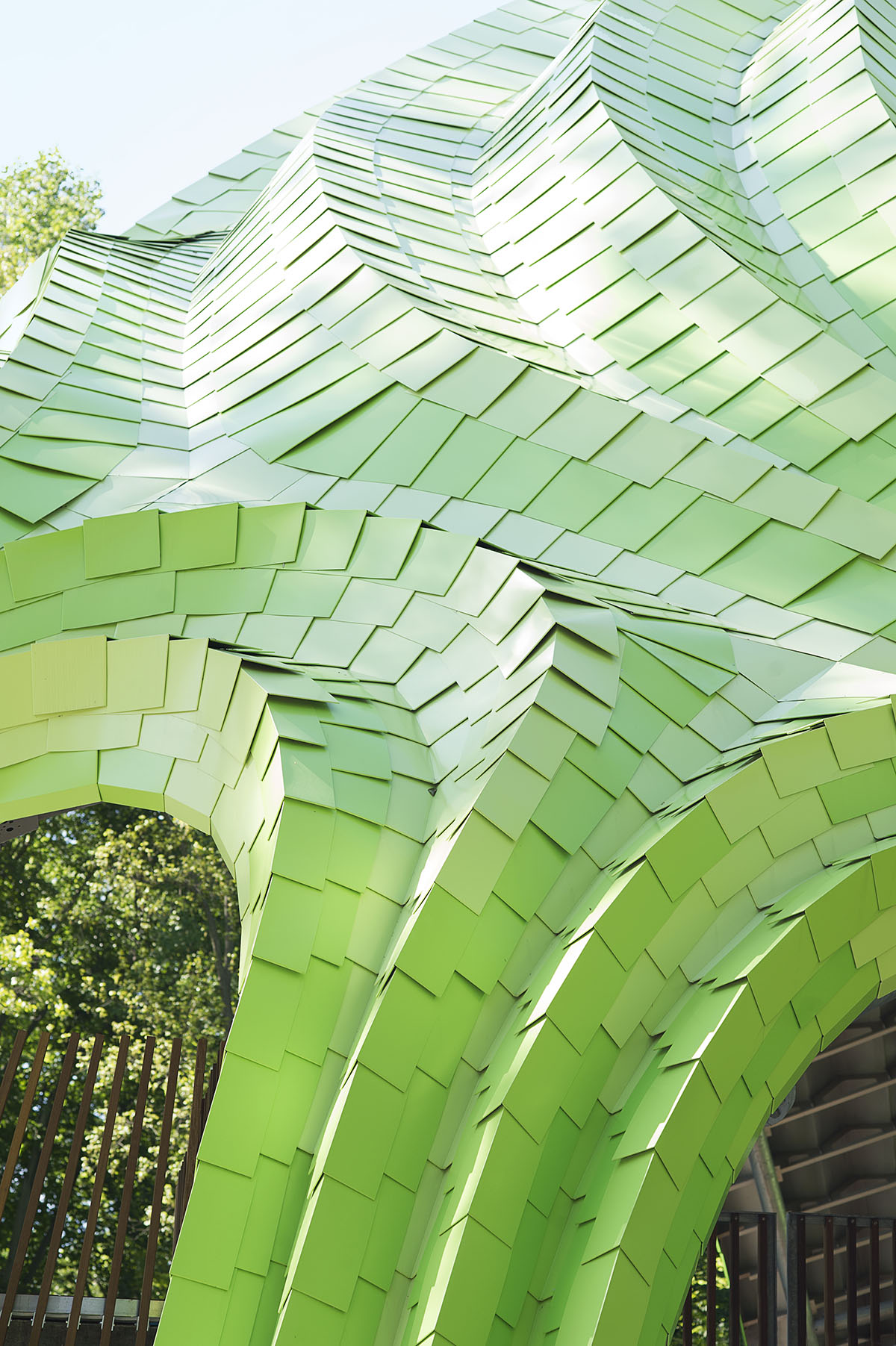
Image © THEVERYMANY
The Chrysalis is similarly generated from a process in which a digital mesh is drawn flat, and all of its segments are transformed into a series of differentiated spring systems, then inflated. Constraints for pleating are added to the inflation protocol to provide extra structural depth.
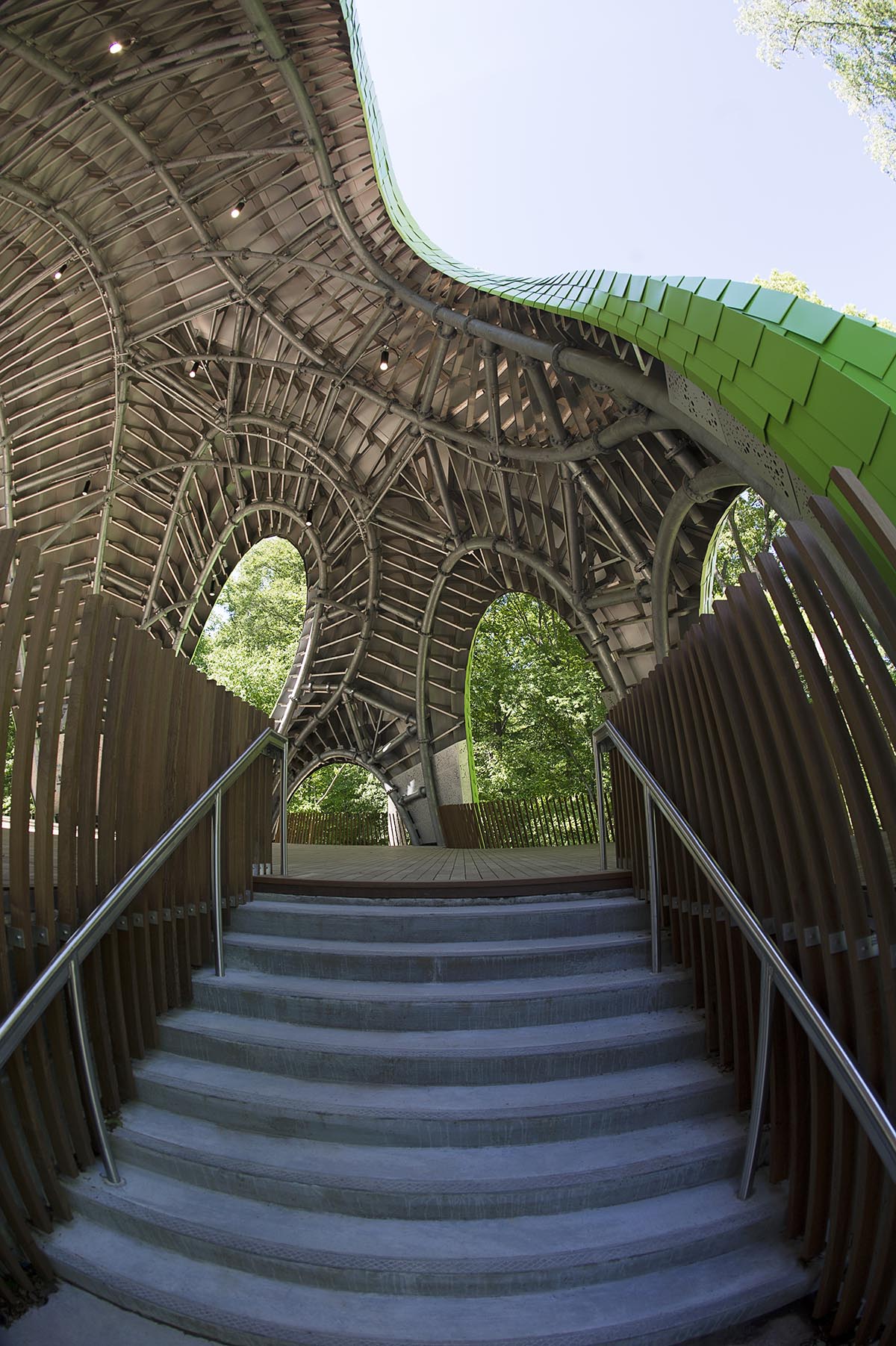
Image © THEVERYMANY
"Layered within the self-supporting shell, Marc Fornes / THEVERYMANY designed an exoskeleton of steel tubing to support the heavy loads for performances inside, such as lights and other rigging. Dimensioned by Arup, 70 point loads within can each sustain 2,000 lbs," detailed the studio.
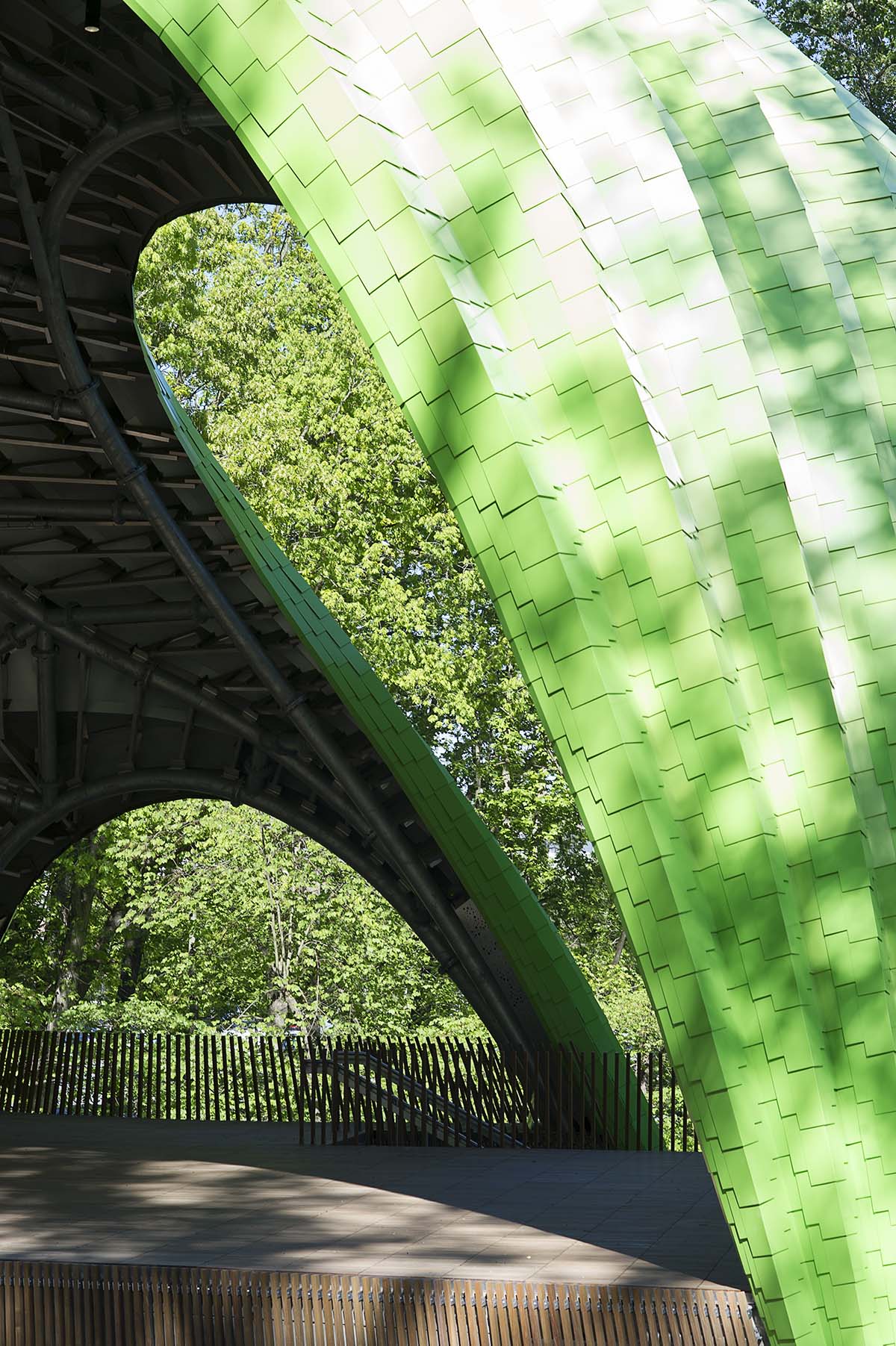
Image © THEVERYMANY
At night The Chrysalis takes on a new life as a glowing concert venue with the structural capacity and flexibility to support the most significant of musical performances.
The park boasts a rich musical heritage, having hosted acts from Led Zeppelin to Janis Joplin. The original venue within the park is the Merriweather Post Pavilion, an early work from Frank Gehry.
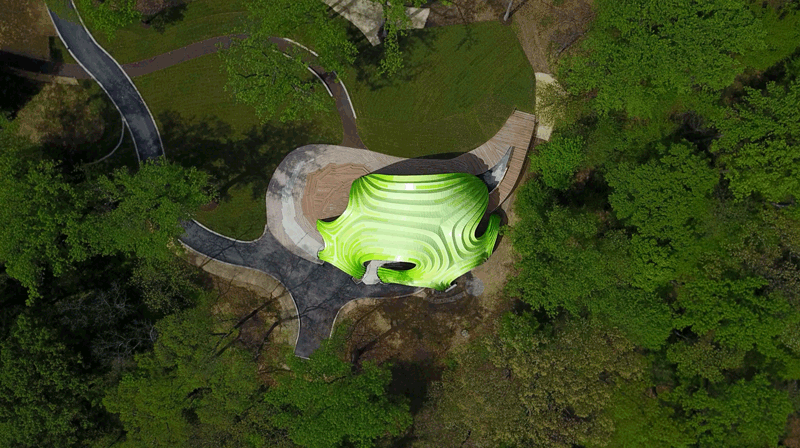
Image © THEVERYMANY / Zahner
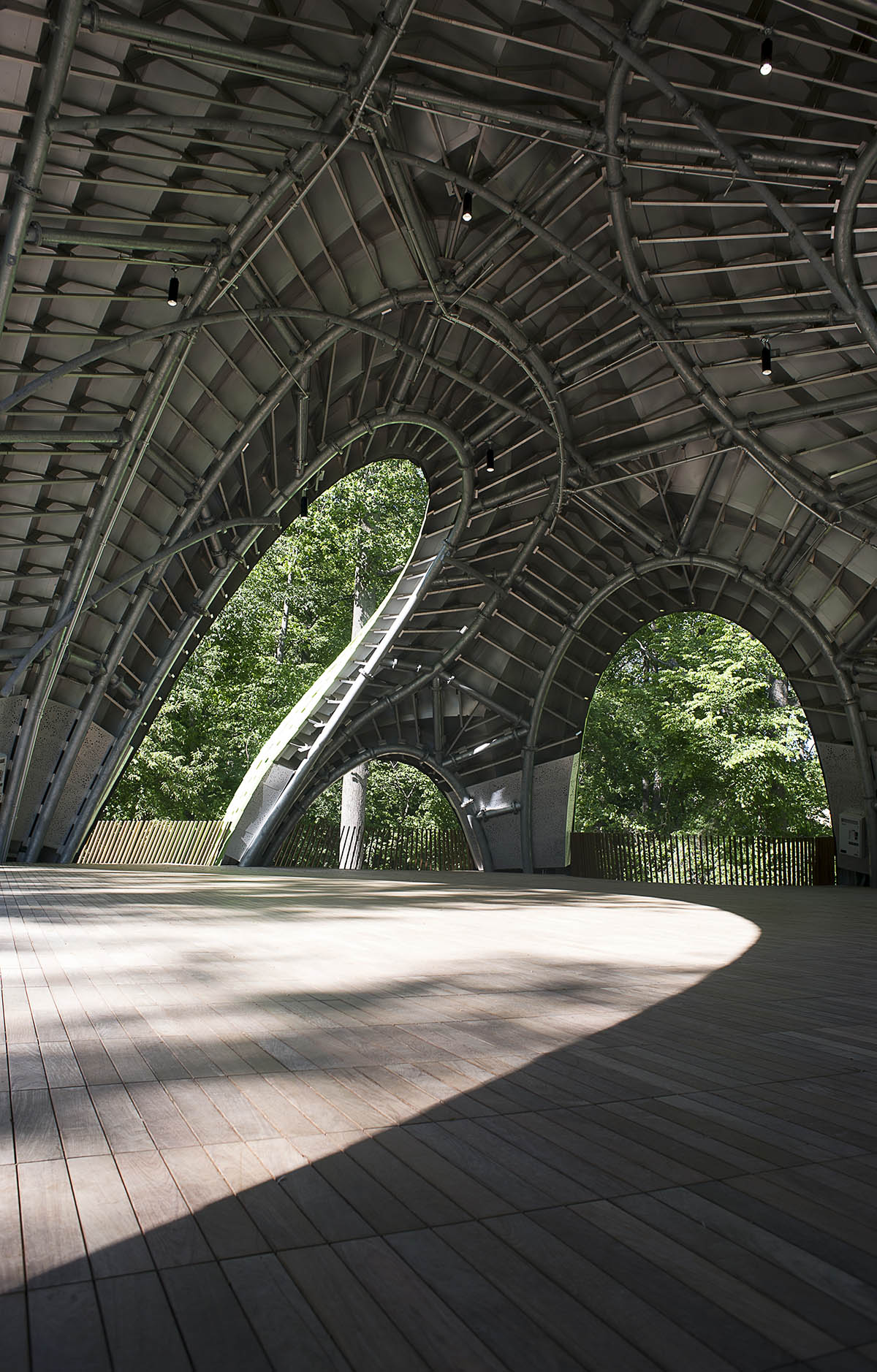
Image © THEVERYMANY
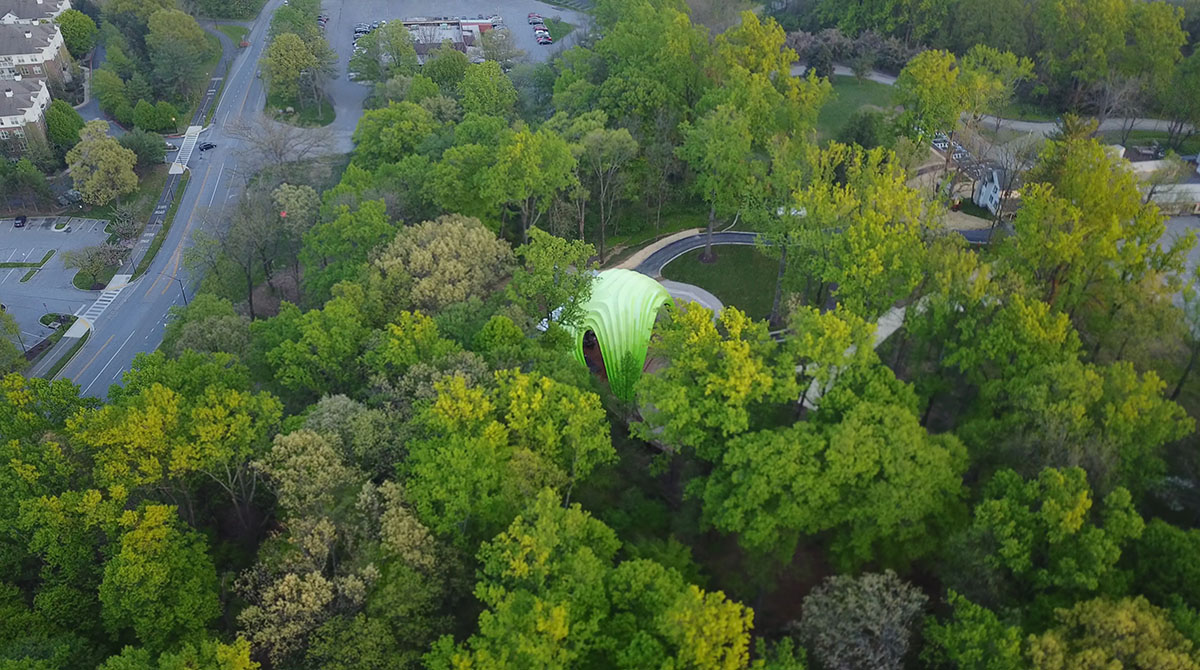
Image © Zahner
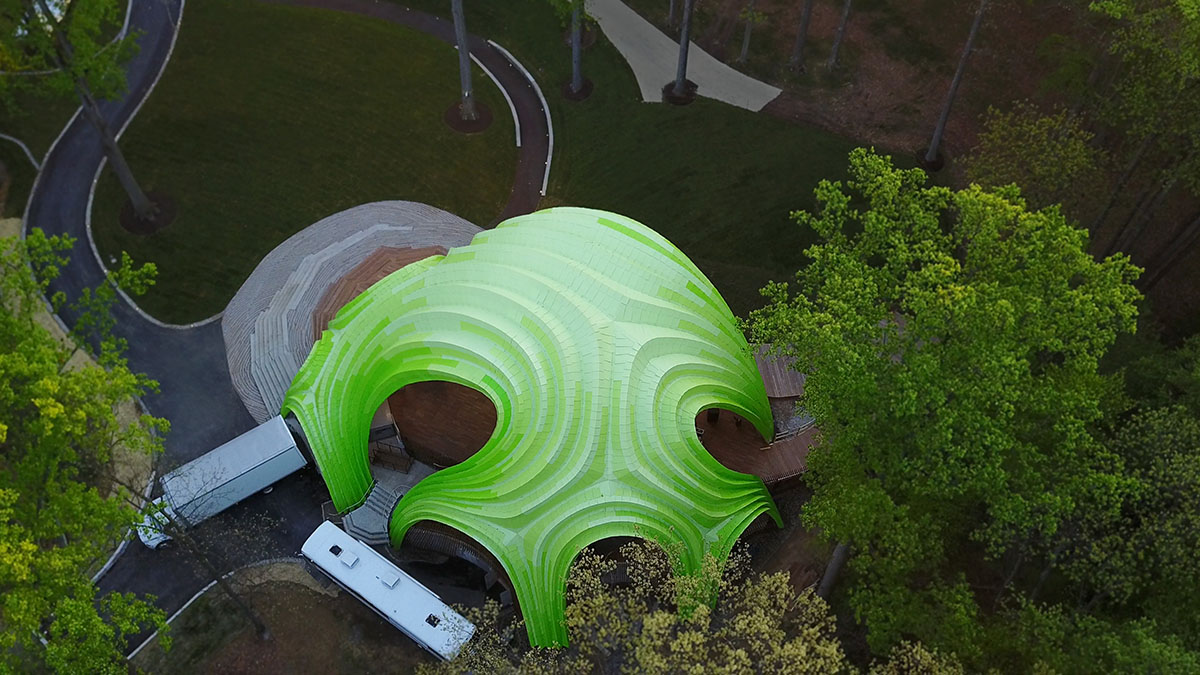
Image © Zahner
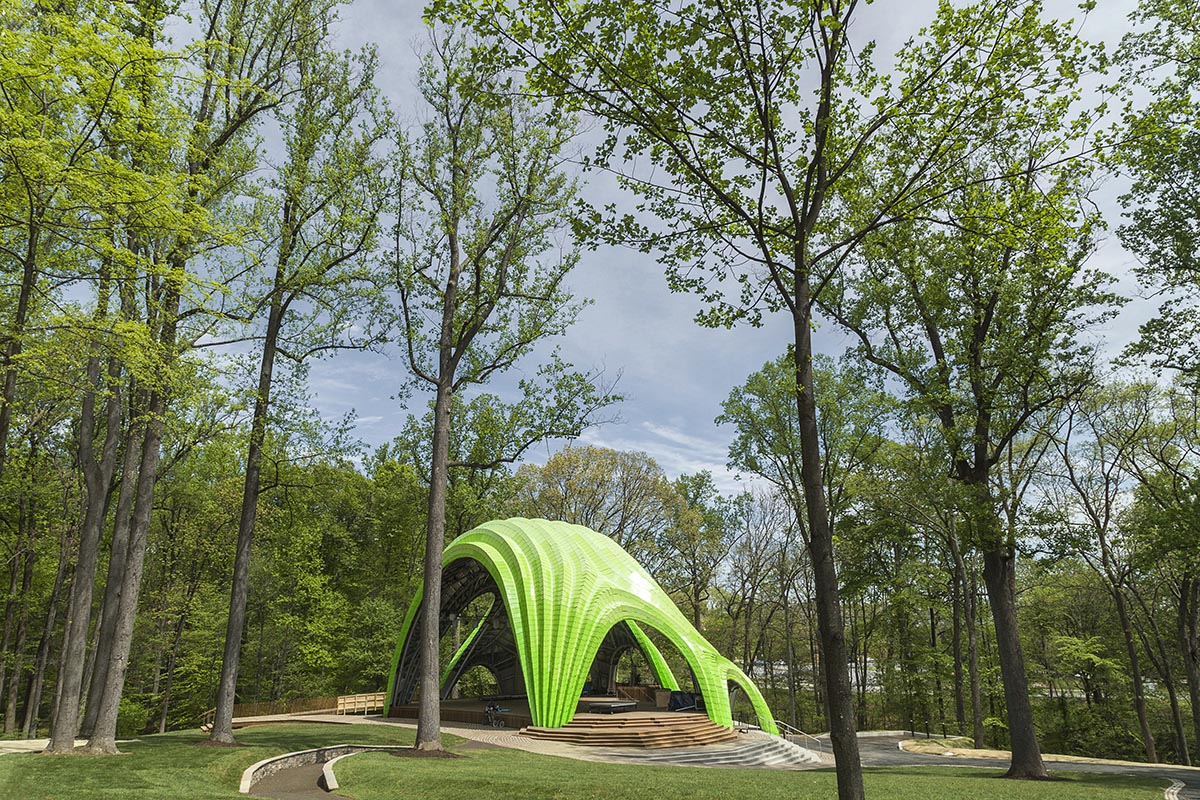
Image © Zahner
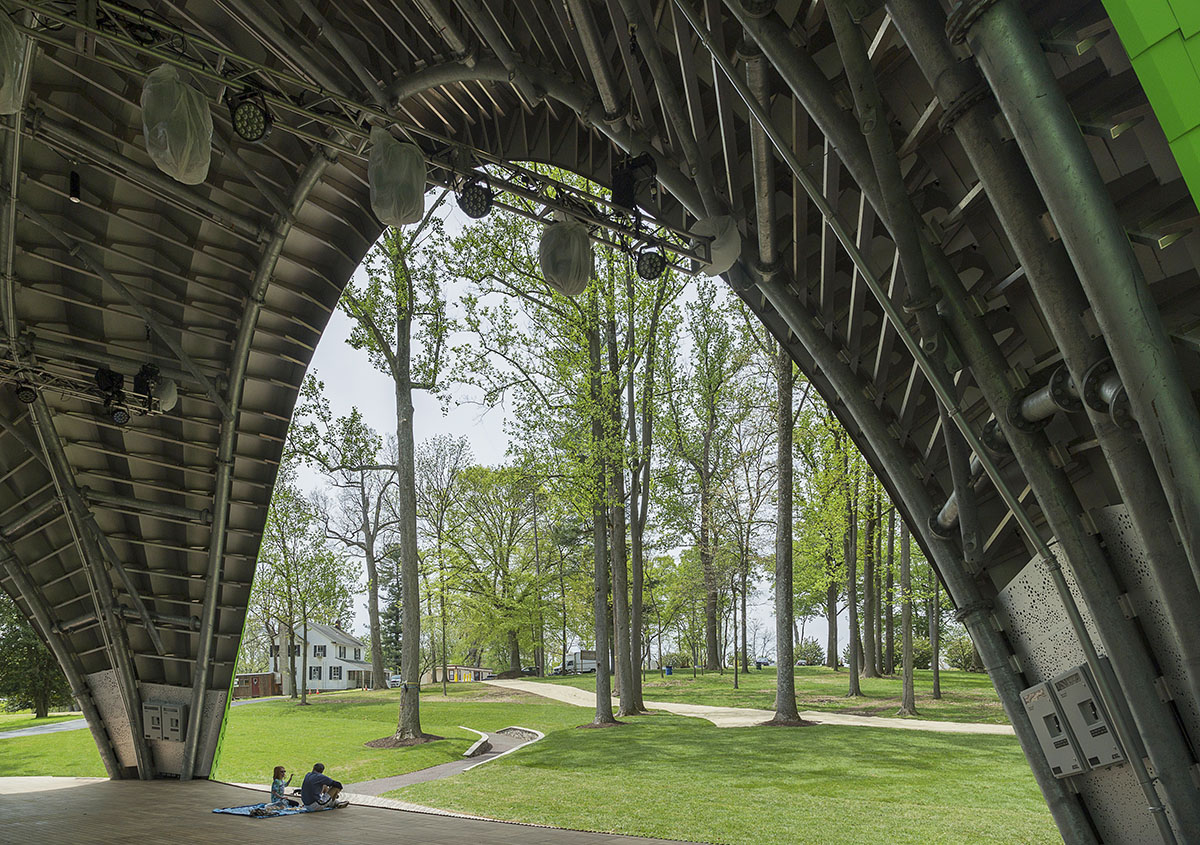
Image © Zahner
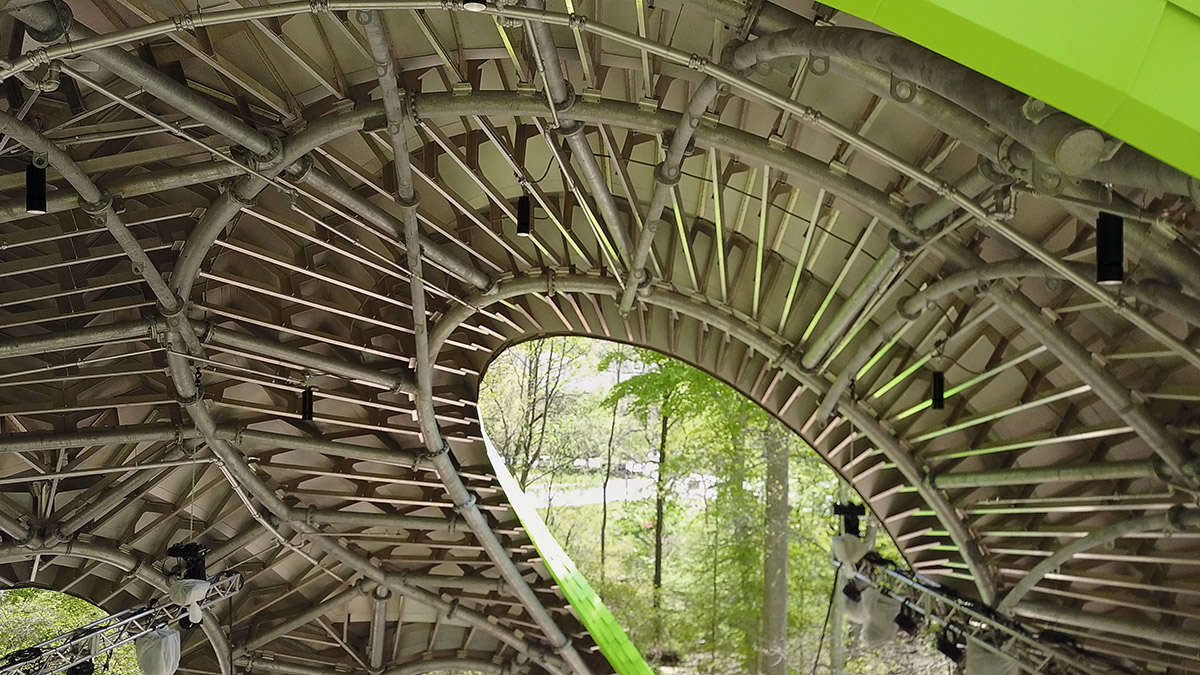
Image © Zahner
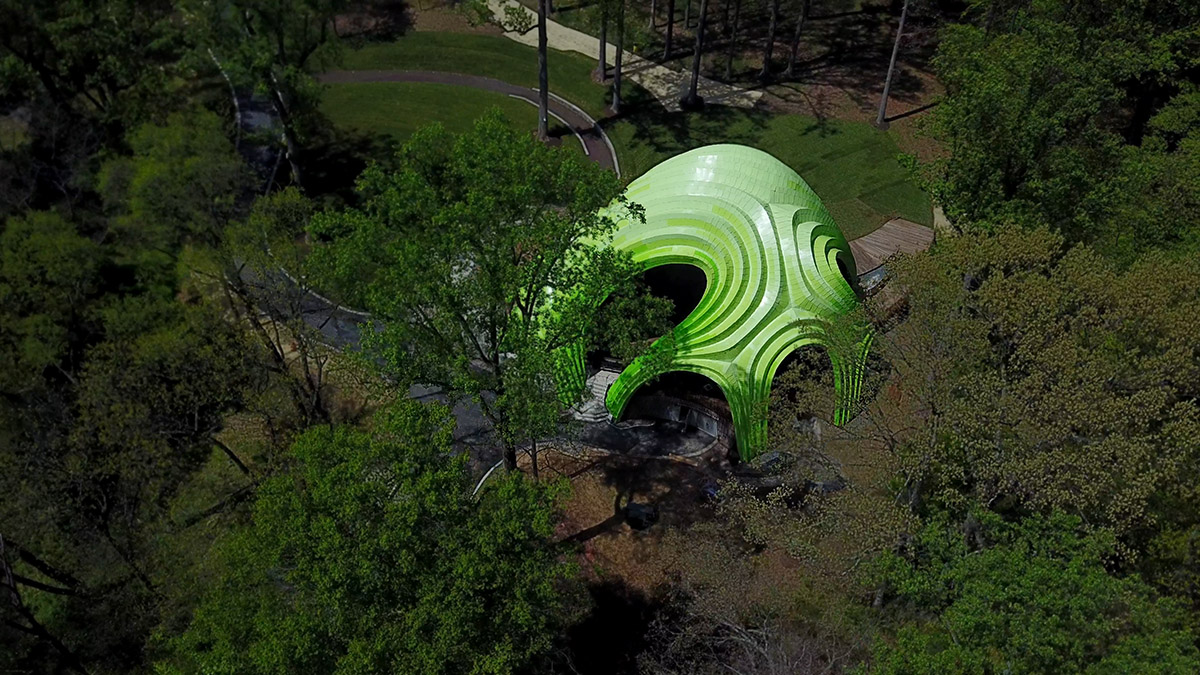
Image © Zahner
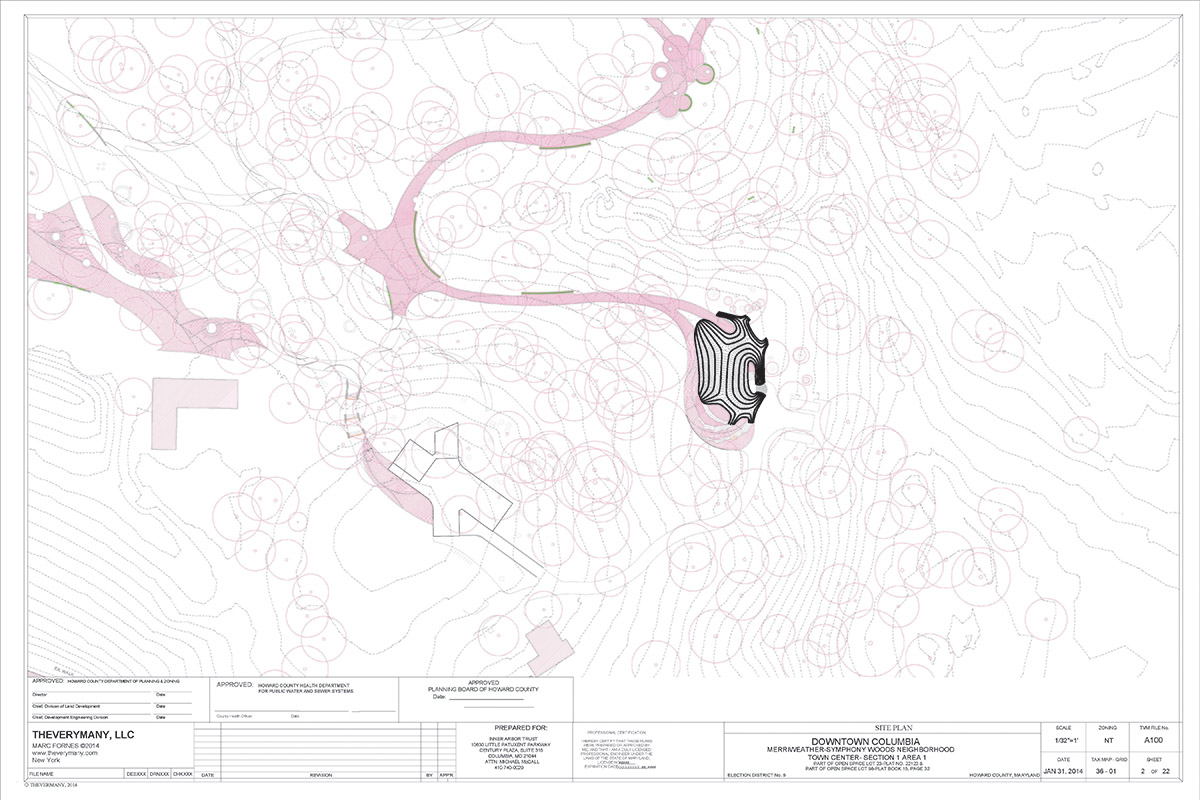
Image © THEVERYMANY
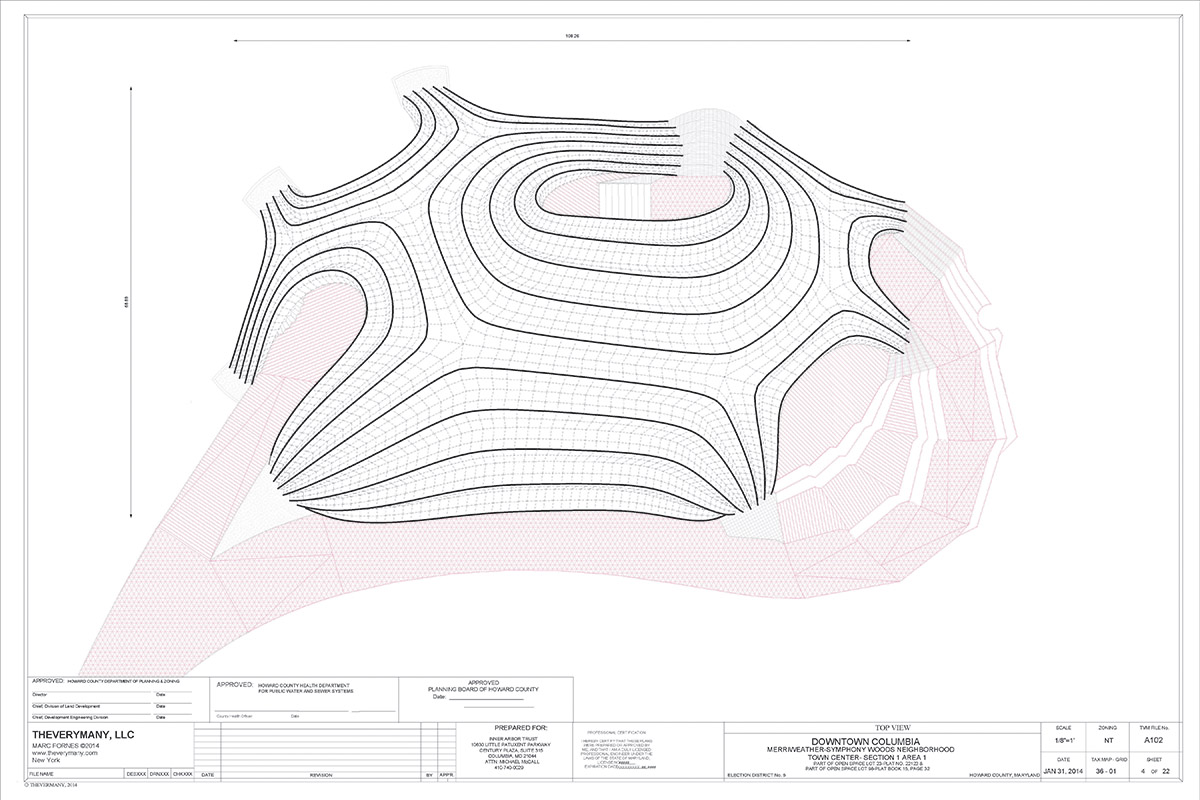
Image © THEVERYMANY
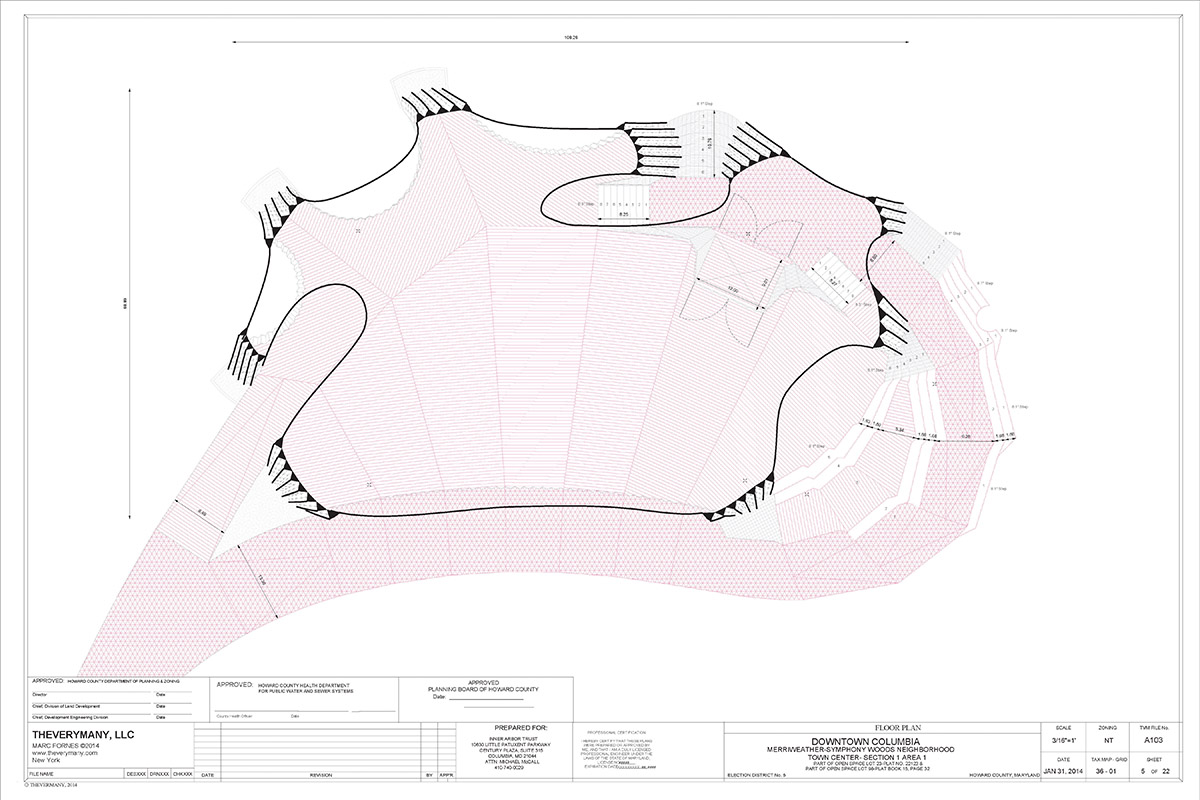
Image © THEVERYMANY
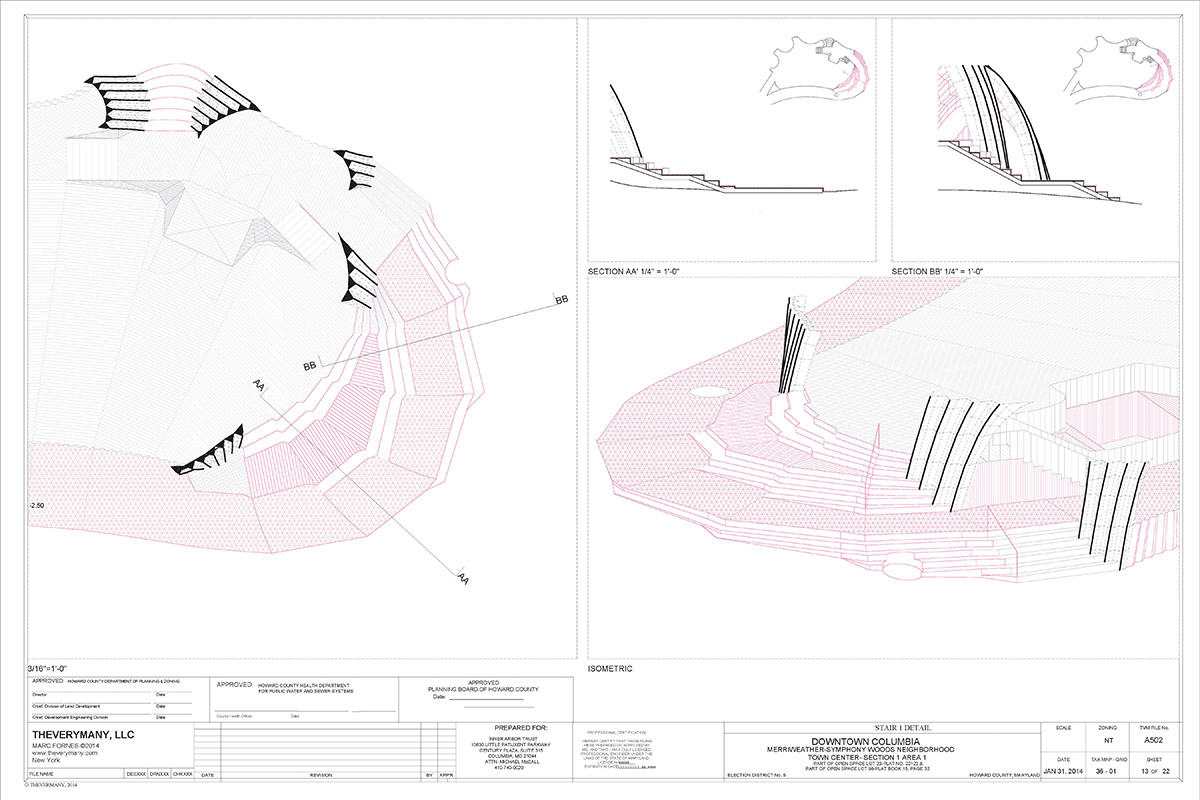
Image © THEVERYMANY
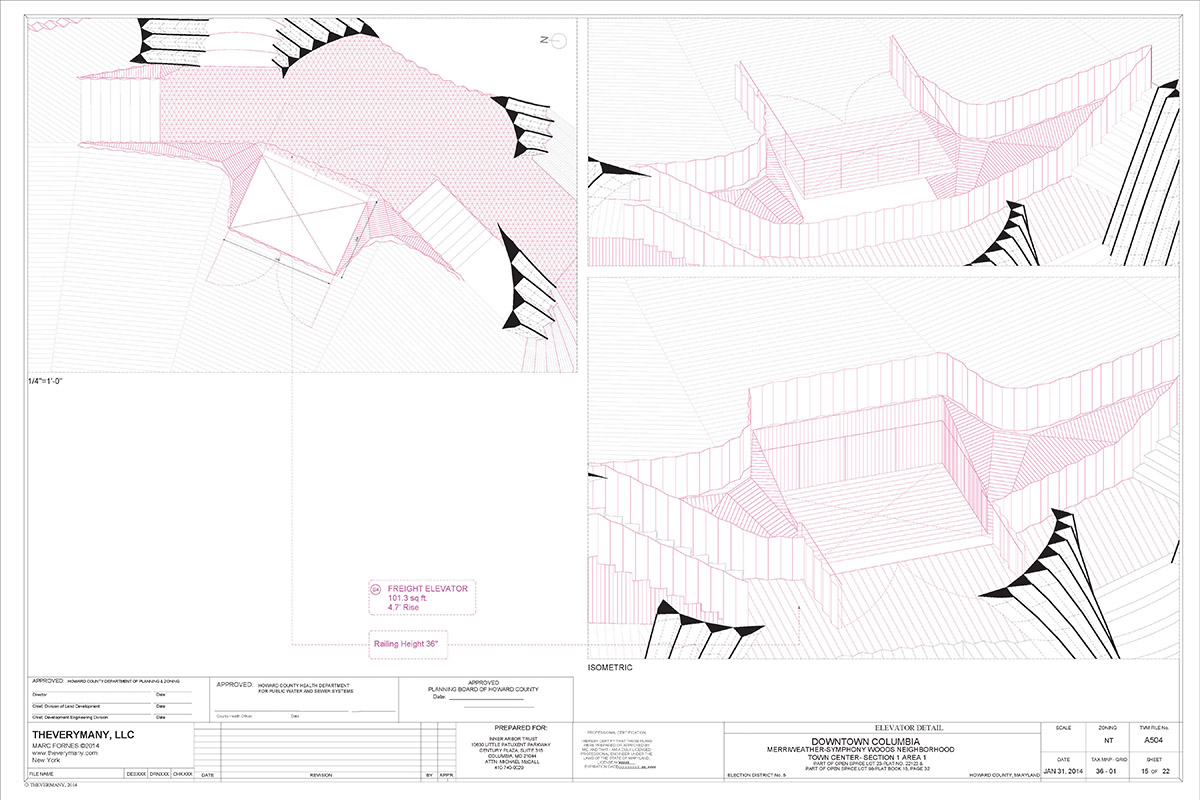
Image © THEVERYMANY
THEVERYMANY recently completed a cloud-like barnacle structure for Orlando’s Convention Centre. Named Under Magnitude, the permanent structure pushed forward Marc Fornes' inventions for structural-stripes material system.
Project facts
Material: Aluminum Shingles, ZEPPS Profiled Panel Systems, Galvanized Steel Substructure
Dimensions: 64'H x 120'W x 82'D
Surface Area: 12,000 sq ft 7,700
Shingles: 45,000 Rivets
Designed by: MARC FORNES / THEVERYMANY
Commissioned by: Inner Arbor Trust
Engineer / Theatrical / Lighting: ARUP
Architect of Records: Living Design Lab Specialty
Fabrication: Zahner Initial
Structural Concept: LaufsED
Top image © THEVERYMANY / Zahner
> via THEVERYMANY
