Submitted by WA Contents
Nuebau transforms London’s disused petrol station into a pixelated mixed-use complex
United Kingdom Architecture News - May 23, 2017 - 14:30 16454 views

An emerging London and Cambridge-based studio Neubau transforms London's former disused petrol station into a new mixed-use complex located in north London. From the 1930’s to 2014, the project site has operated as a petrol station but prior to this time, it was occupied by residential housing. The project has recently been planning permission to begin construction on the project site.
Located at the southwestern corner of the junction of Finchley Road and Hendon Way, the pixelated complex will feature a total of 28 units- each of them will be six-meter-wide apartments, covering 150 square-metre of flexible space for a community or commercial use at ground floor level.
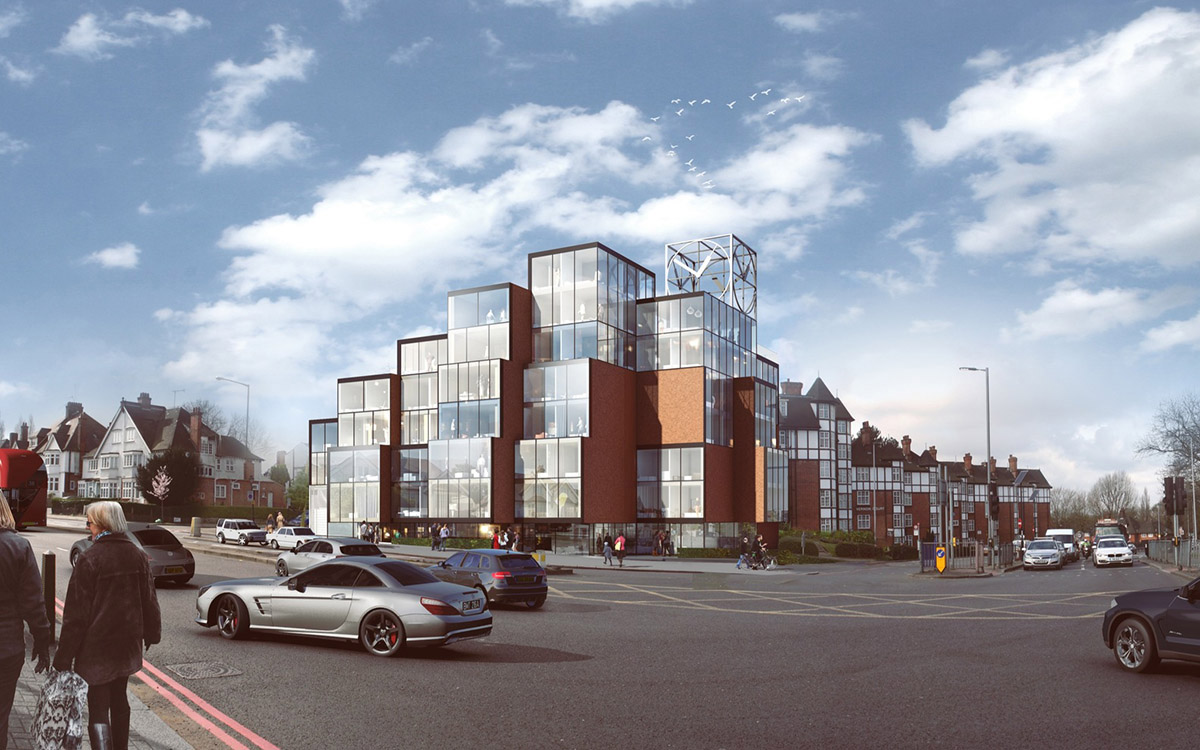
Neubau conceives the building as a collection of different sized units with emphasis on family dwellings that are organised in a balanced mix. Two central vertical circulation cores with lifts and stairs distribute the residents around the building.
At the rear, the studio will design a small, communal "pocket park" to add to the amenity for the residents while supplying much needed green space.

The building steps down to meet the ridgeline of the semi- detached houses along Finchley Road. The façade is organised in double height squares, reducing the perceived floor count and bringing the building closer to the human scale.
"The proposed form and articulation of the façades of the building are a direct interpretation of the surrounding mock-Tudor buildings in a contemporary idiom," said Neubau.
"The use of materials of the building takes its que from the immediate context. All materials we are looking to use will be of the highest quality and carefully chosen for both aesthetic and physical performance."
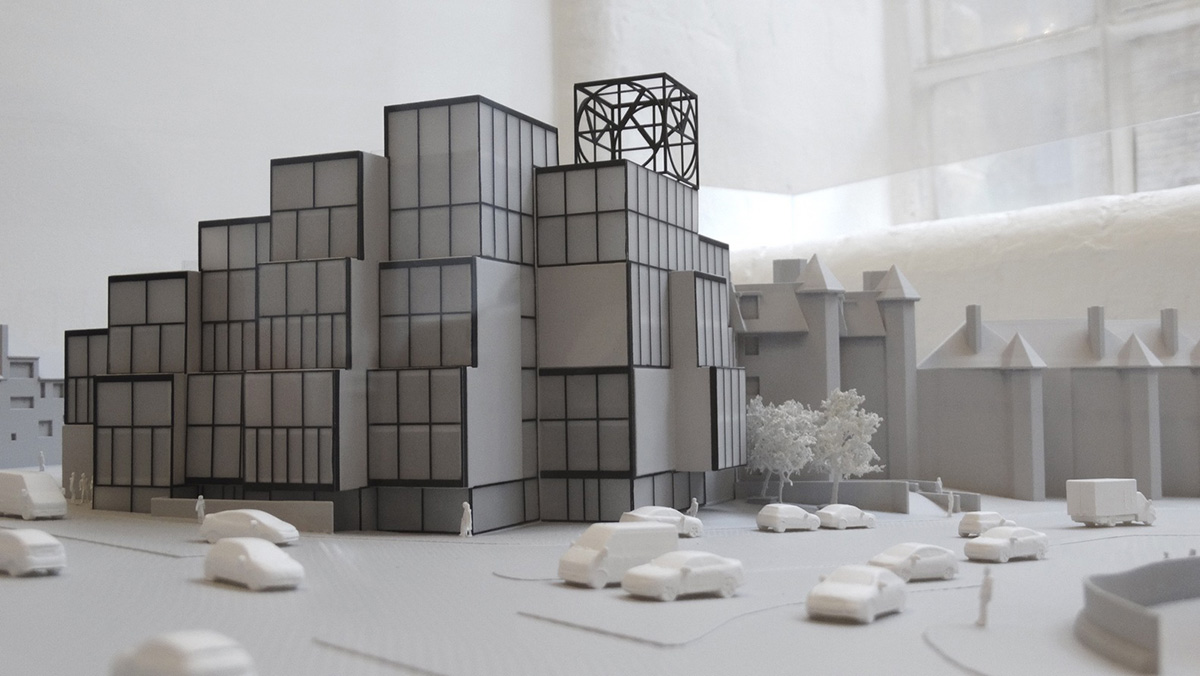
Developed by Country Tower Properties, the building features winter gardens - also called internalised balconies - are proposed on the rear elevation of the building facing the pocket garden. The scheme will provide 24 car parking spaces, at a parking ratio of one space per unit.
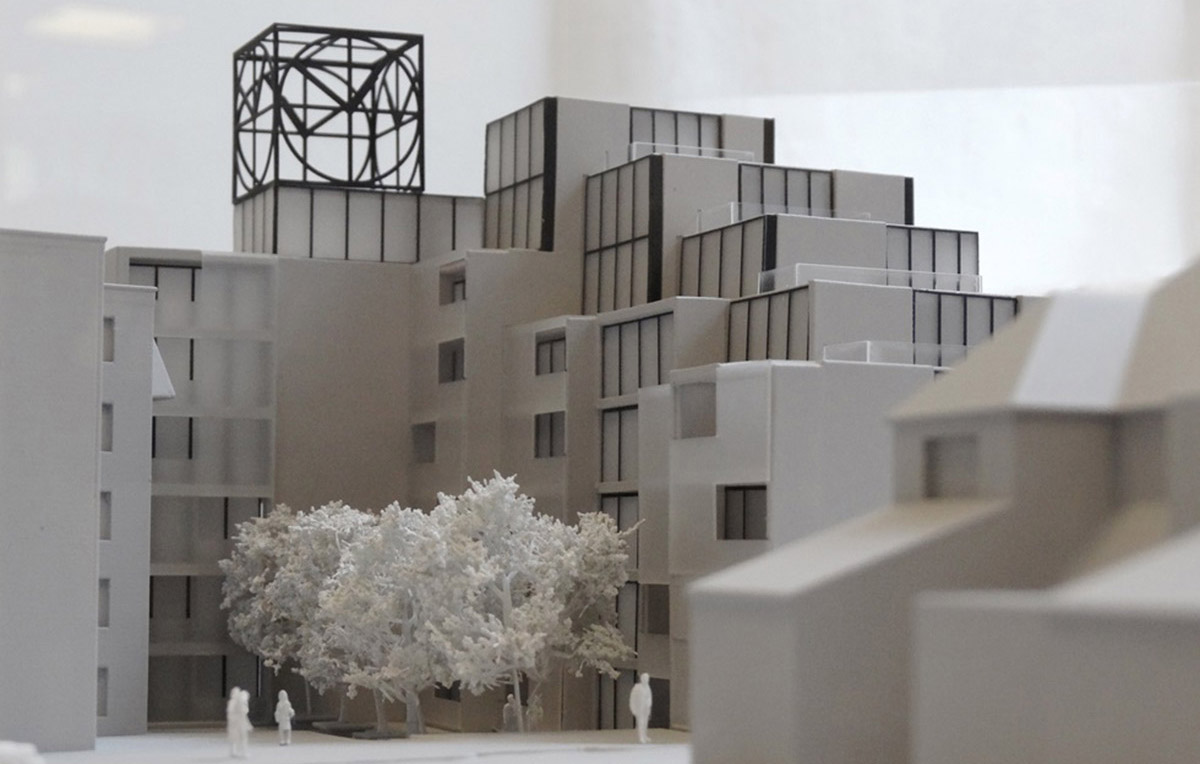
To avoid overlooking into residents’ windows in Vernon Court, the studio will set the external of the winter gardens a minimum of 21 metres away. The internal of the winter garden is designed to be further recessed from the building façade, helping to respect residents’ privacy. The building design steps down along Finchley Road to allow for views and daylight to the courtyard between it and Vernon Court.
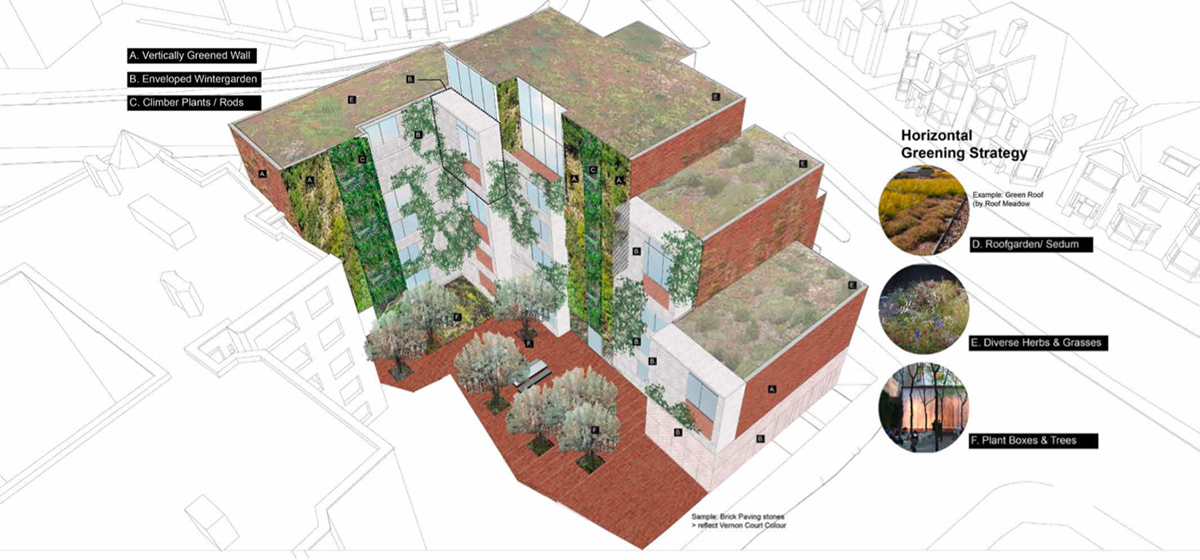
Neubau, founded in 2014 by former OMA and Foreign Office Architects Brigitta Lenz and Alexander Giarlis, get its largest commission with this project in north London.
They have extensive experience of designing buildings of the highest architectural quality. In the UK, The Office for Metropolitan Architecture are known for Maggie’s Cancer Centre in Glasgow, which was nominated for the Sterling Prize and a residential and retail quarter in Sheffield.
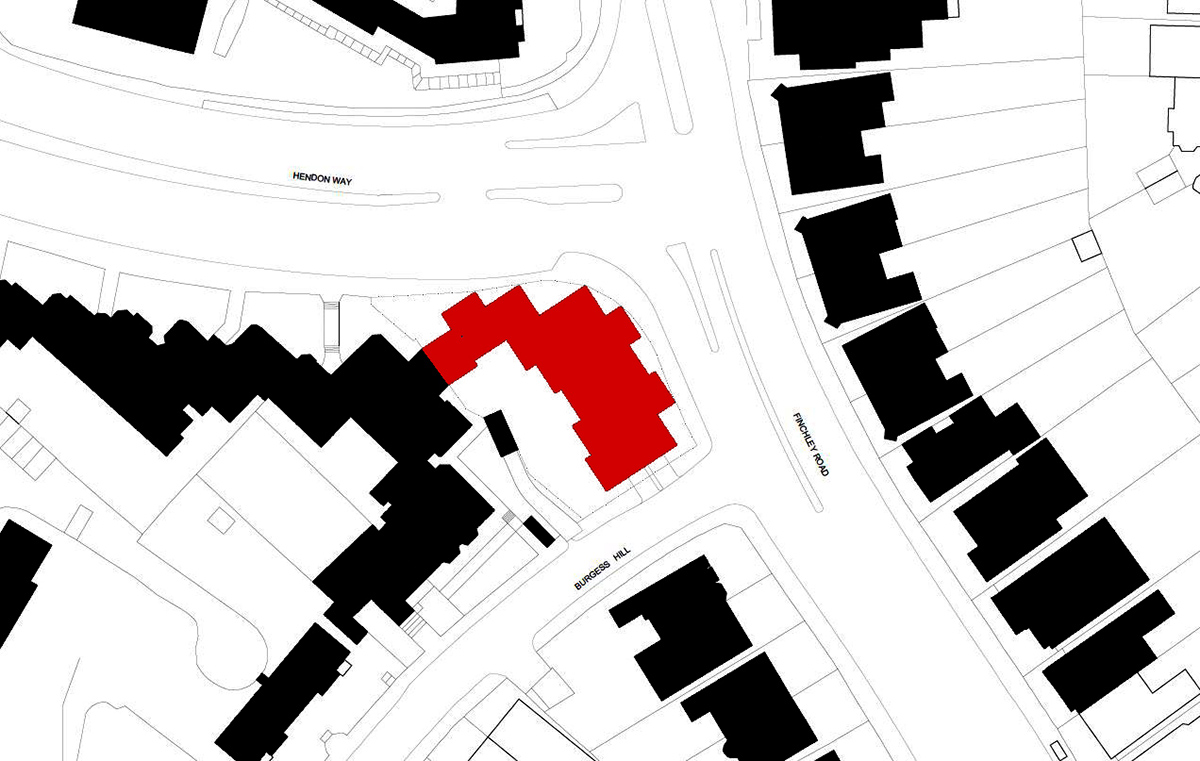
The studio aims to start construction work in early to mid-2017 and if everything goes on a plan, the project is expected to complete in 2019.
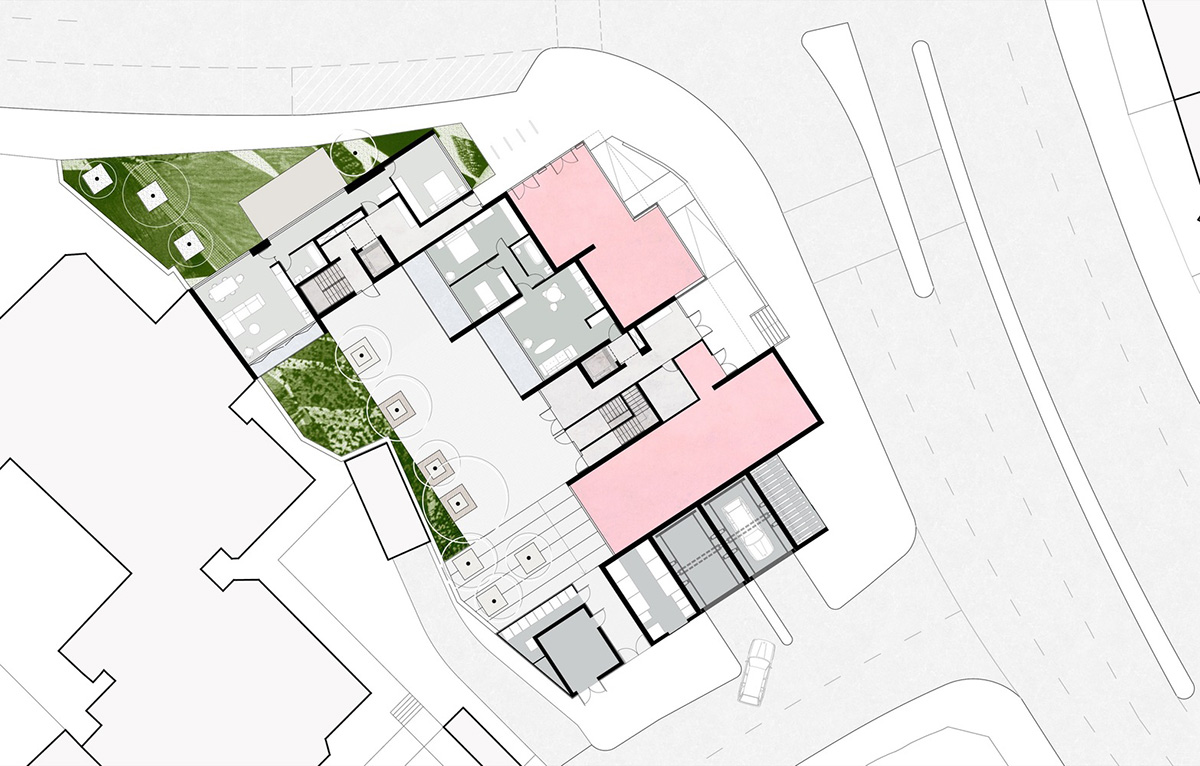
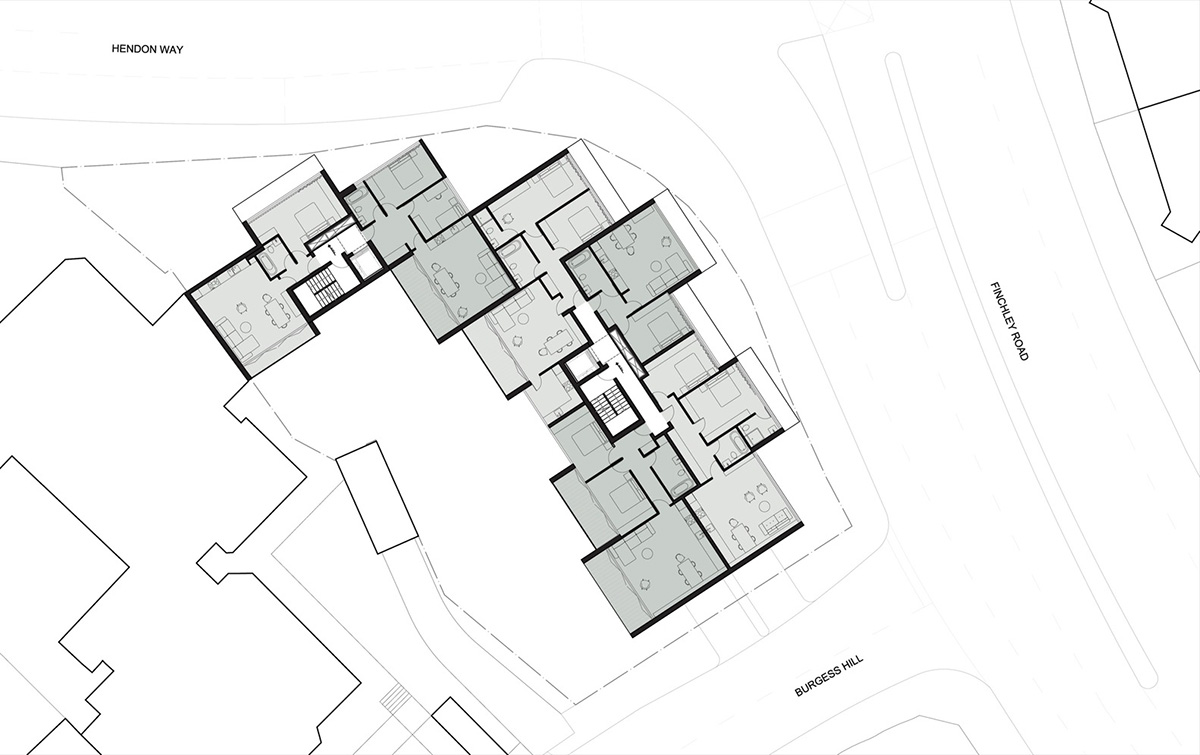
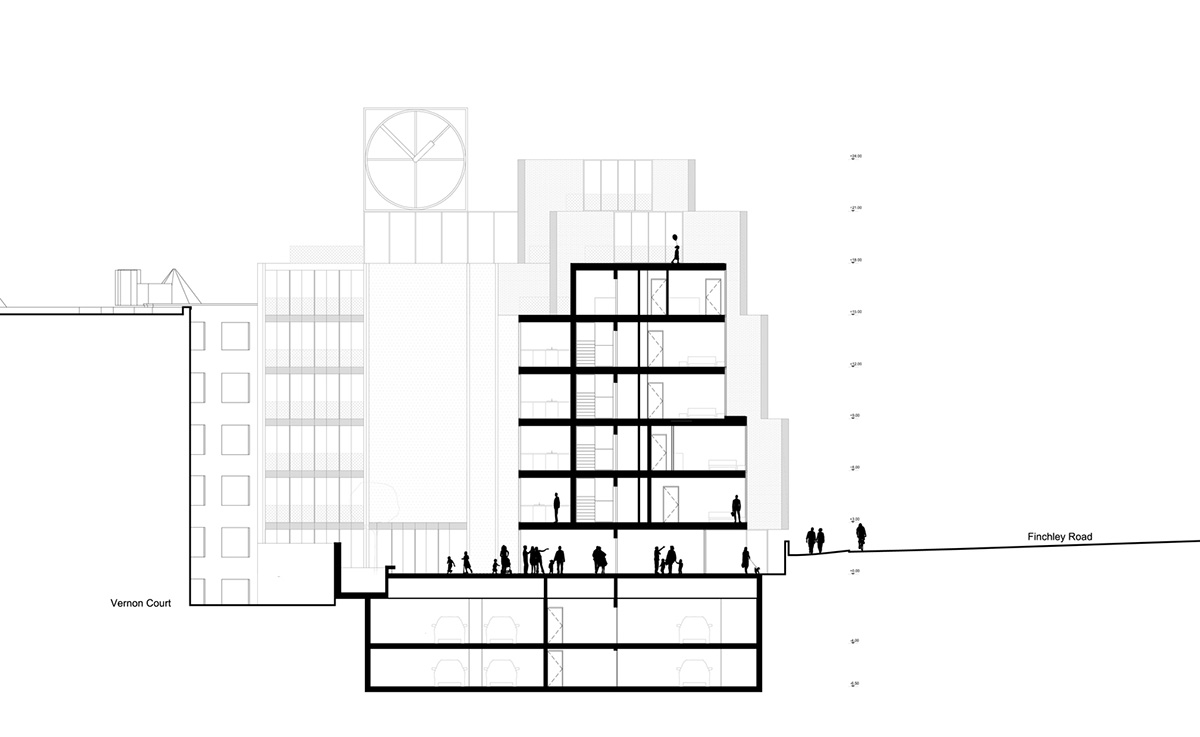
All images © Nuebau
> via Nuebau
