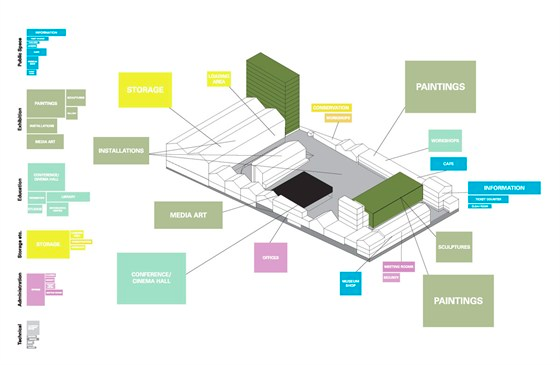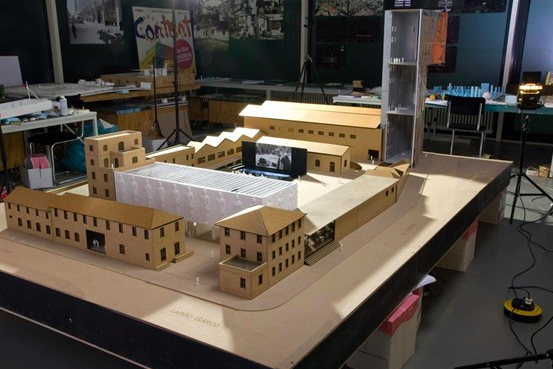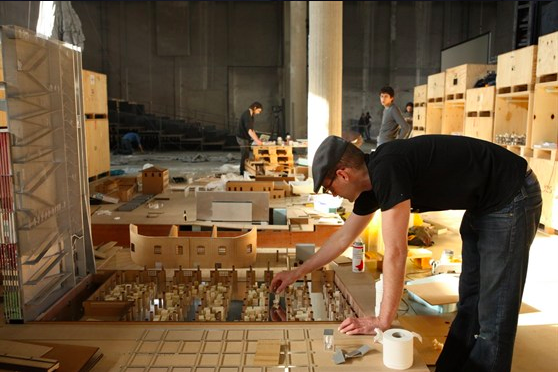Submitted by WA Contents
Fondazione Prada’s New Milan Venue To Open In May
United Kingdom Architecture News - Jan 28, 2015 - 09:37 8924 views

A render of Fondazione Prada's new Milan venue.Image © OMA and Fondazione Prada
The new Milan venue, conceived by architecture firm OMA—led by Rem Koolhaas—expands the repertoire of spatial typologies in which art can be exhibited and shared with the public. Articulated by an architectural configuration which combines preexisting buildings with three new structures, it is the result of the transformation of a former distillery dating back to the 1910’s. Located in Largo Isarco, in the South of Milan, the compound has a gross surface area of 19,000 m2/205,000 ft2, of which 11,000 m2/118,000 ft2 is dedicated as exhibition space.

image © OMA
The entrance building will welcome visitors to two new facilities, developed through special collaborations: a kids’ area designed by a group of students from the École nationale supérieure d'architecture de Versailles, and a bar where director Wes Anderson has recreated the typical mood of old Milan cafés.

image © OMA
After more than 15 years of activity, the Prada Foundation felt the need to widen its own exhibition spaces and broaden its cultural perspective. The enriched course of research we would like to undertake will be expressed through the expansion of projects realized in a dialogue with artists, and in future collaborations with leading international museums, institutes for contemporary art, architecture and design, as well as partners for temporary exhibitions. For this reason, we have commissioned the Office of Metropolitan Architecture (OMA) led by Rem Koolhaas to plan the transformation of an early 20th-century industrial site south of Milan.

image © OMA
The Prada Foundation's new and permanent exhibition spaces will be in a location that includes buildings dating from 1910s. Koolhaas's project will add an exhibition building, auditorium and tower to the existing structure to house selections of works from the collection and temporary shows. It will be a unique approach to the idea of the co-existence of contemporary architecture with the regeneration of an historic area, representing the evolution of Milanese industrial development that continues through the present day. In ongoing efforts to widen the Prada Foundation’s range of activities, the new auditorium will make it possible to host various festivals, theater performances, symposia and lectures on literature, art, cinema, design, architecture, philosophy and global media.

image © OMA
Project Facts
Status:Design development
Client:Fondazione Prada
Location:Milan, Italy
Site:Former distillery at Largo Isarco No2, Milan, an industrial complex dating from 1910, comprising seven existing structures, including warehouses, laboratories and brewing silos surrounded by a large courtyard.
Program:Total exhibition space: 17,500 m2; 7,500 m2 existing industrial space and 10,000 m2 of new building space.
> via OMA ,fondazioneprada.org
