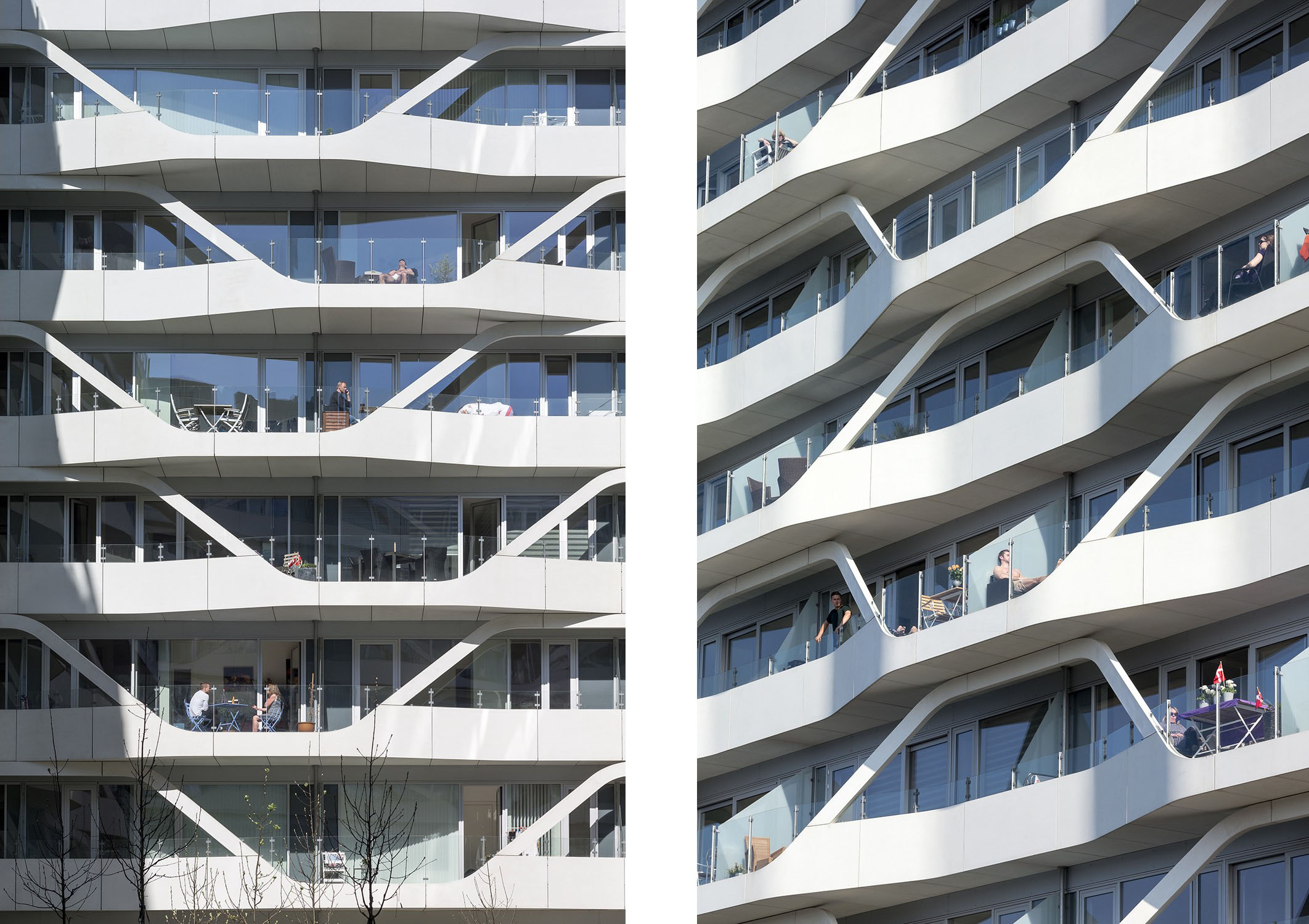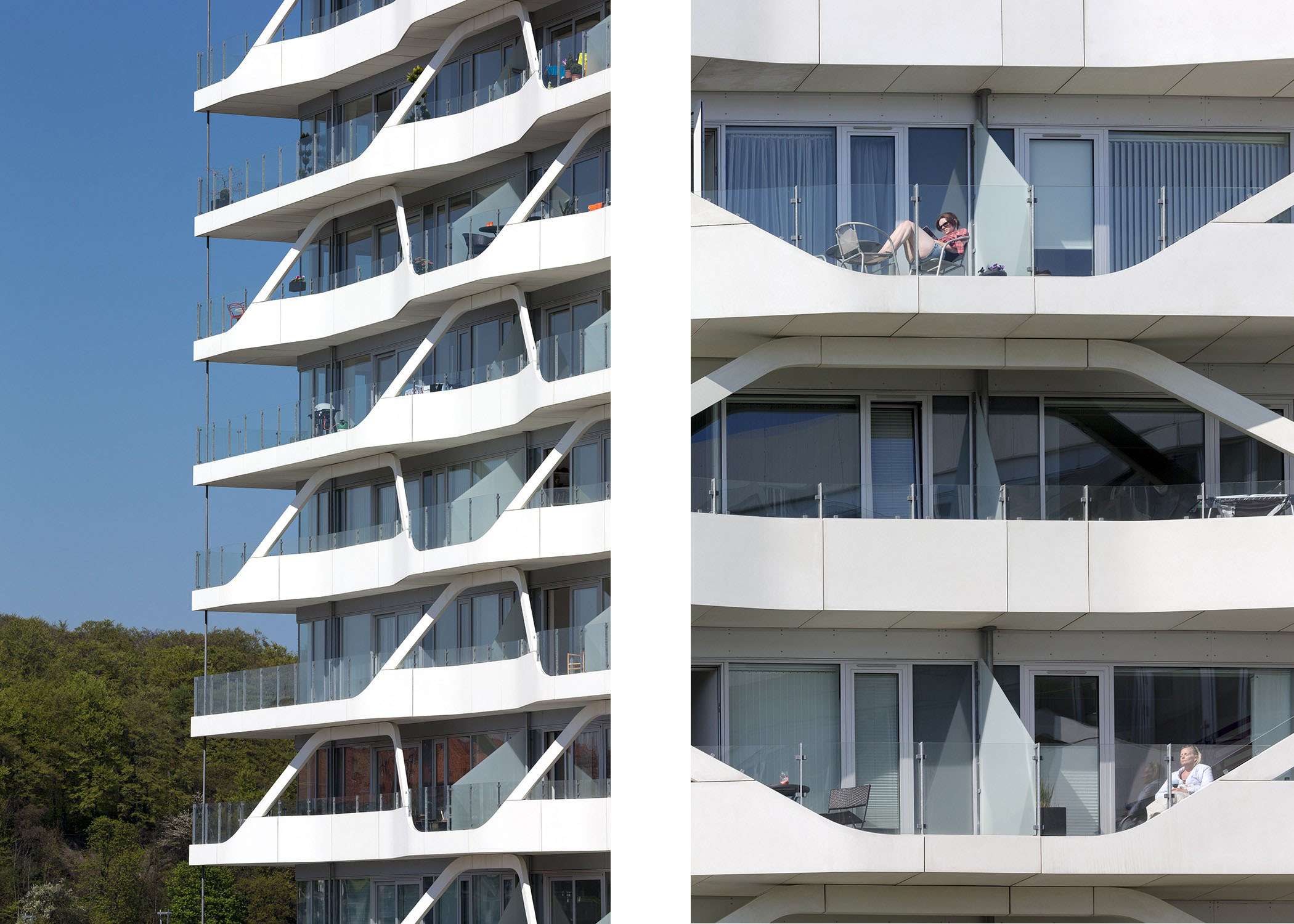Submitted by WA Contents
Light House Phase 1 Completed by UN Studio and 3XN&Gehl Architects
United Kingdom Architecture News - Jan 28, 2015 - 09:47 10135 views
image © Adam Mørk
This vivid harbour front development consists of mixed-use residential properties (300 owner occupied and 100 rental), a new harbour promenade, cafes, restaurants, a skybar and open squares. The district will be free of cars while the residential properties will consist of 270 flats and 30 terraced houses. The tower, at a height of 140 metres, will be the tallest building in Denmark.
image © Adam Mørk
The residences will have no rear-sides, but instead a facade treatment is applied from every viewpoint, the characteristic patterns of which are based on the reflections of light in water. It is about living the view. The architecture has been developed in close collaboration between UNStudio in Amsterdam, 3XN in Aarhus and the urban environment experts Gehl Architects.
image © Adam Mørk

image © Adam Mørk

image © Adam Mørk
Project Facts
Clients:Municipality of Aarhus,Keops Development,K/S Frederiksbjerg Ejendomme,Arbejdernes Andels Boligforening,Boligforeningen Ringgården
Location:Aarhus, Denmark
Building area:60,000 m2
Programme:Competition for harbourfront development. Mixed housing, harbour promenade, cafes, restaurants, open squares.
Status/phase:Phase 1 completed
Photos:Adam Mørk
UNStudio:Ben van Berkel, Caroline Bos with Christian Veddeler, Astrid Piber and Markus van Aalderen, Juliane Maier, Michael Knauss, Morten Krog.
3XN:Kim Herforth Nielsen with Bodil Nordstrøm, Børge Motland, Christina Melholt Brogaard, Jørgen Søndermark, Kim Christiansen, Klaus Mikkelsen, Michael Kruse, Per Damgaard-Sørensen, Rikke,Sørensen, Rikke Zachariasen, Rune Bjerno Nielsen, Stefan Nors Jensen, Stine Hviid Jensen, Thomas Meldgaard Pedersen, Tommy Bruun
Gehl Architechts:Jan Gehl, Helle Søholt with Ewa Westermark
Advisor:Consulting engineers: Grontmij, Carl Bro
> via UNStudio
