Submitted by WA Contents
Multifunctional Complex designed by Peter Pichler Architecture
United Kingdom Architecture News - Feb 05, 2015 - 16:43 19393 views
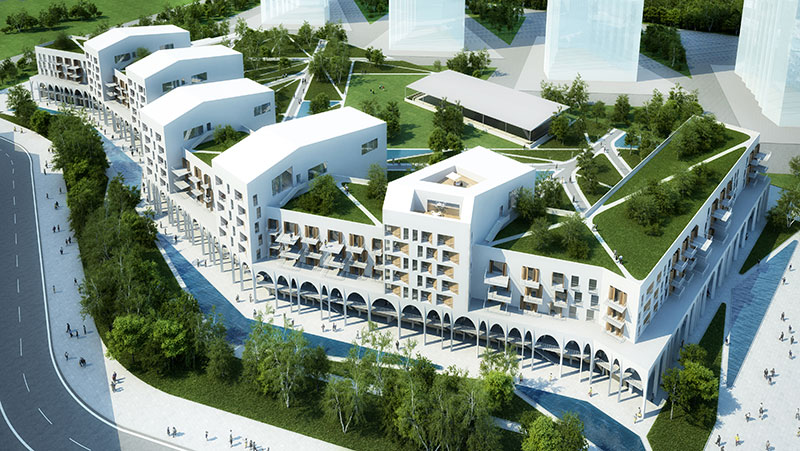
Multifunctional complex is the first prize international competition winner held in Russia and the programme includes residential,retails and leisure in a mixed used concept.
The competition brief by Russian developer Krost asked to design a 44.000m² mixed used development in moscow Krasnogorsk including residential, retail, underground parking and park/leisure. The site is located close to existing residential towers and an indoor ski arena.
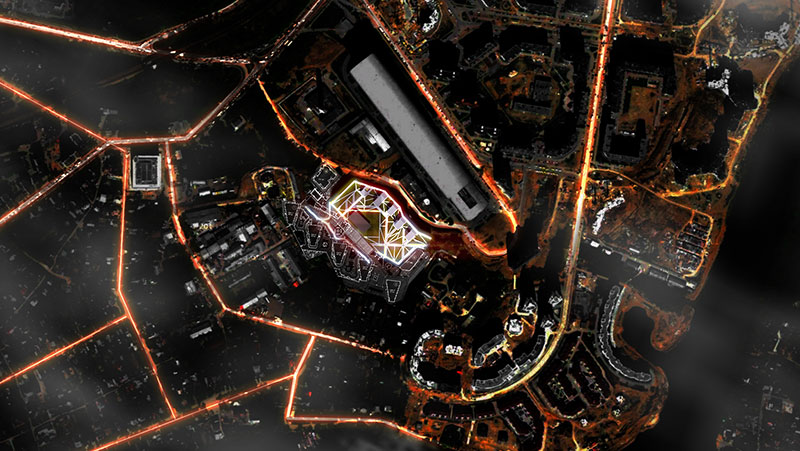
areal view of the project
The winning concept splits the length of the volume in different parts, while the main boundaries from the competition brief needed to be maintained. The different volumes consist of 3 and 5 storey high housing units while the main retail part and the park is situated on the ground level.
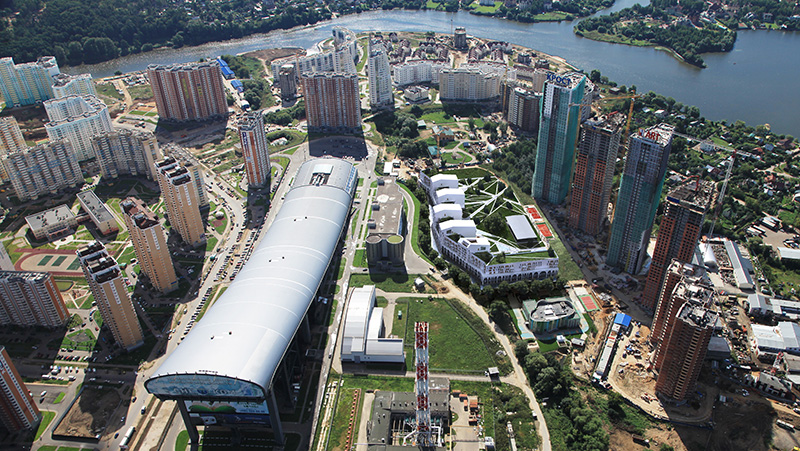
By creating different components of balconies, loggias and windows a parametric model was set up to distribute the components along the facade of the volume reacting on parameters such as partition walls, cores and the size and function of the room layout.
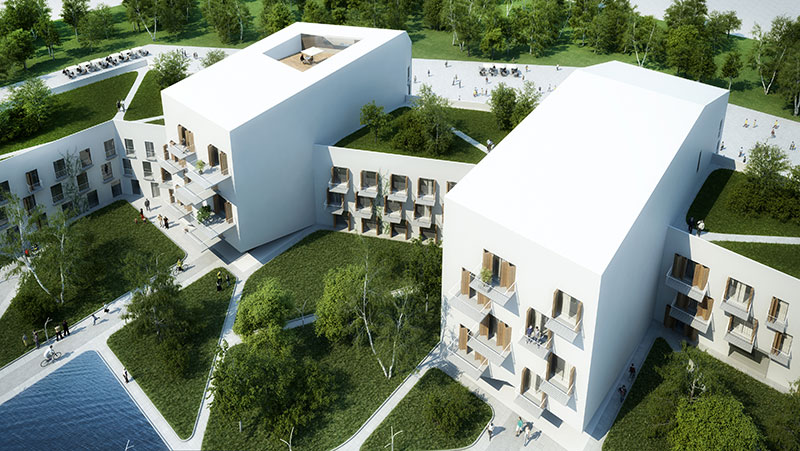

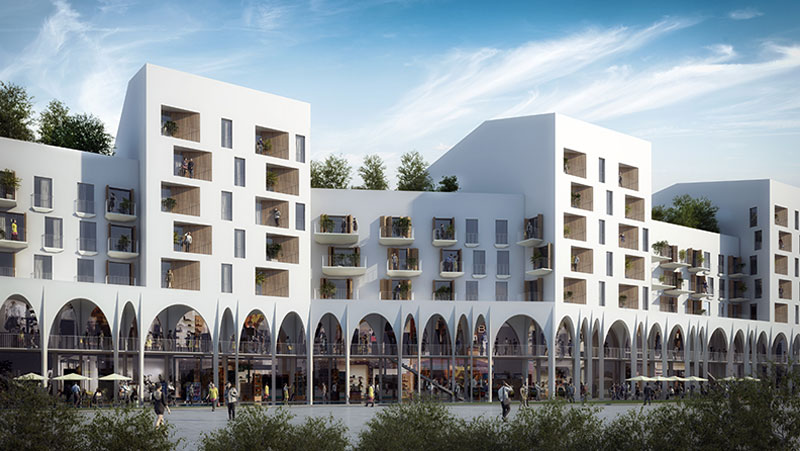
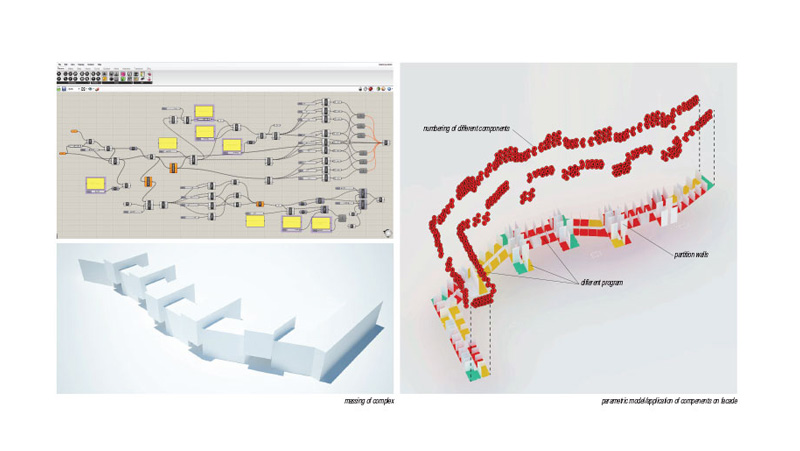
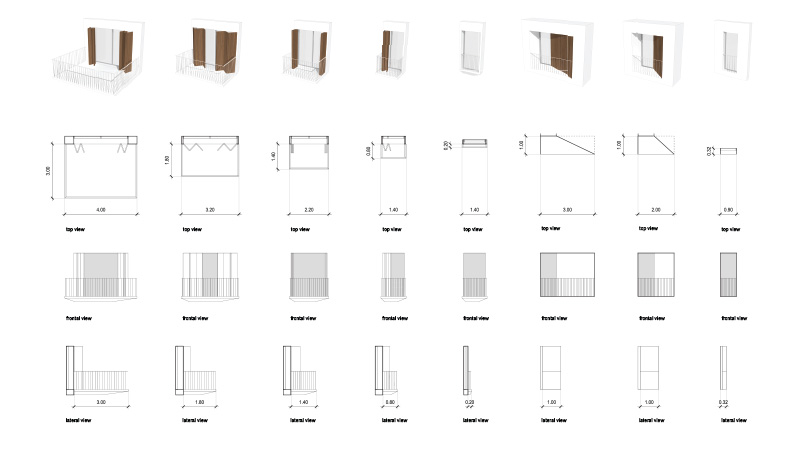
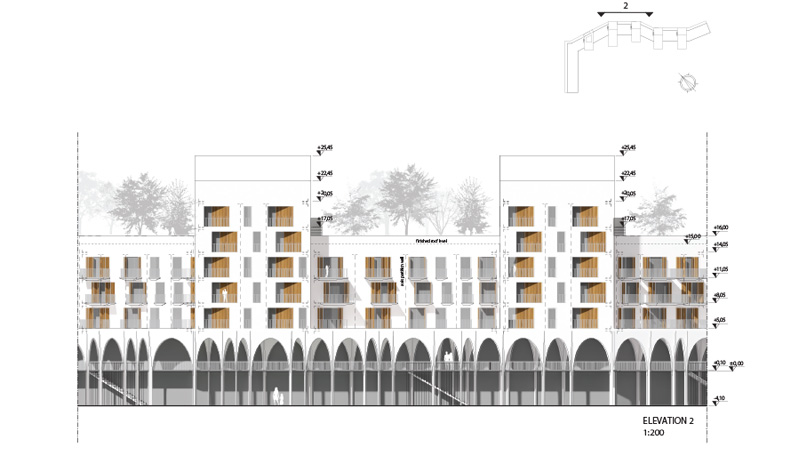
All Images © Peter Pichler Architecture
Project Facts
Status: international competition 1st prize ex aequo
Type:mixed used development
Client:KROST developer moscow
Ground Floor Area:44.000m²
