Submitted by WA Contents
24H competition winners envisioned their hometown houses with "futuristic adaptable models"
Portugal Architecture News - Jan 31, 2018 - 05:01 22556 views
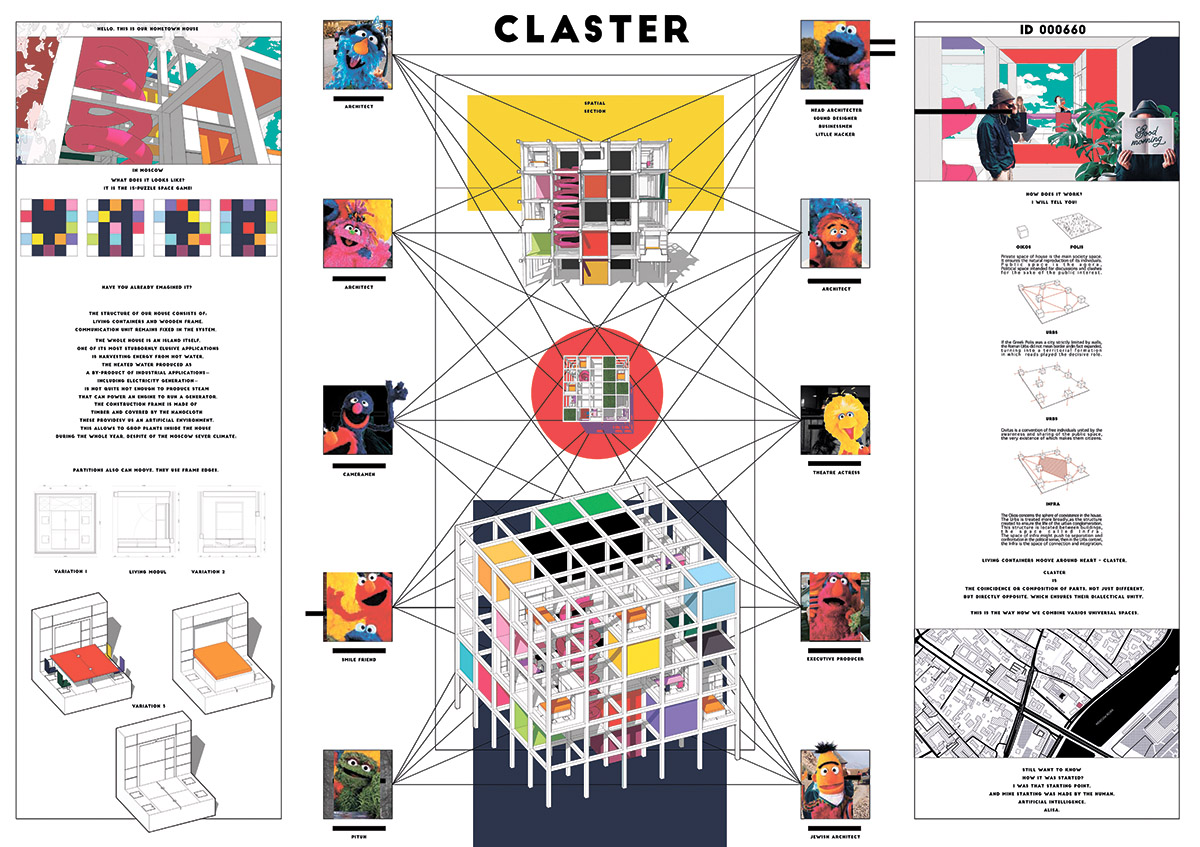
24H, a competition branch of ideas forward, has announced winners for its 21st edition of the competition, called "home". The winners, selected by a panel of young generation architects, come with the innovative ideas that transform their traditional and historical hometown concepts into the futuristic model, which will easily be integrated in any part of the city.
The jury panel selected the first 3 winners from Moscow and USA, with 7 Honorable Mentions from Poland, Macedonia, Russia, China and Brazil.
The most challenging part of the competition is that all participants should have designed and submitted their proposals in just 24 hours. The competition brief was very short and clear and the competition asked: "draw your family house in your honetown. It's not a simple house, it´s your family house."
"Make a program and justify it. You should describe your family and her members in a general way. Numbers of members, sex, ages, etc. Create a narrative whose justify the intentions of your project."
"Localization should be in your hometown, and areas are not defined. The panel must have a descriptive text of the proposal (English), concept, idea. Scale – appropriate to the submitted elements," stated the competition.
All participants developed their ideas by considering these parameters asked by the competition: "What is the meaning of family house in our hometown and what it may represent us?"
"Can the deepest feeling of our past memories influence the design / project of a house?. What if it’s ours? Will we be able to be clients and designers at the same time?."
"Will we be able to move away from those emotions and do the best project for our own benefit?."
See all the winning projects with jury comments below:
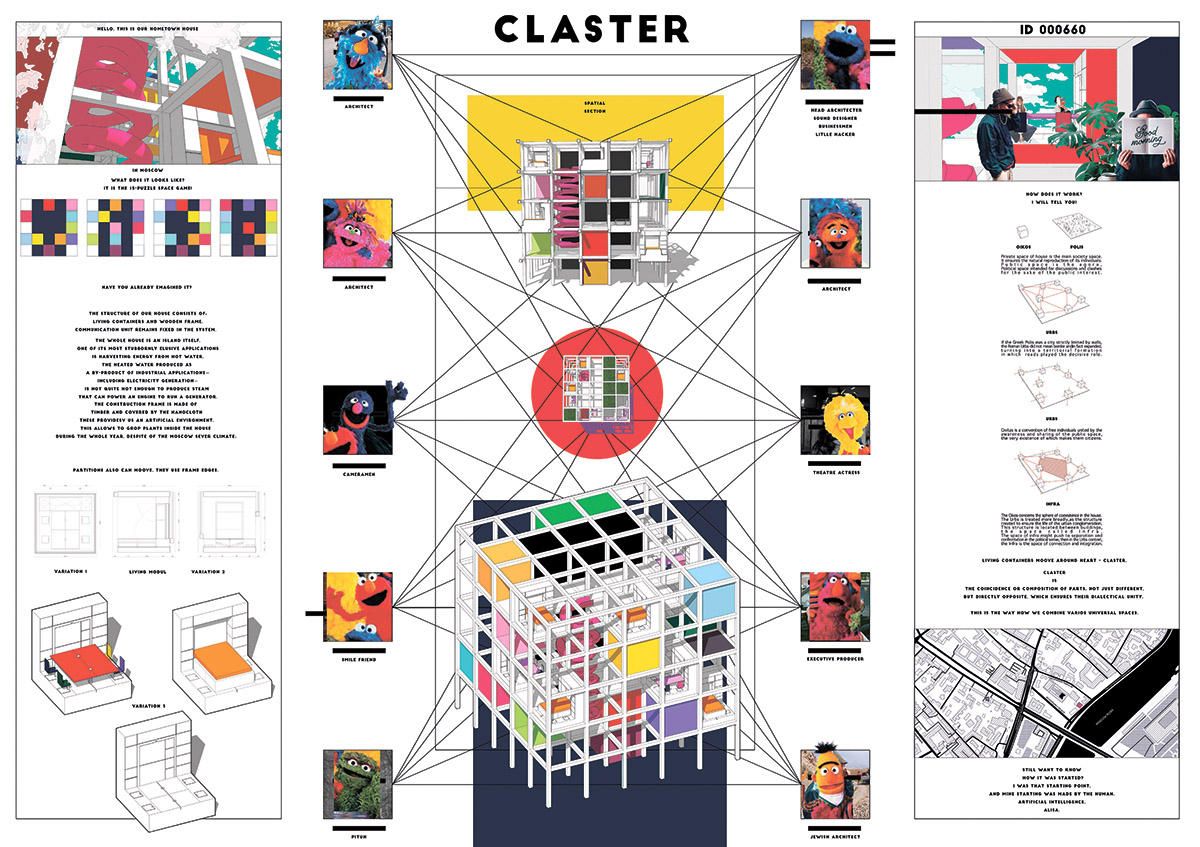
1st prize: Anna Maksimova, Anfisa Mishchenko - Moscow, Russian Federation
"The winning project is successful in terms of expandability, divisibility and easily programmability. The proposal can used used in many variations and also scattered in every place to meet different needs and demands of any “home” concept, regarding to the family members. The Claster can also be designed not just in a low-scale but also be a mid-rise or high-rise building that reinterprets the home concept in much more liveable or sincere way in mega cities in which I see this project quite fruitful and innovative. Even, its easily constructive factor will help to design different façade configuration, as well as allowing green environment to some certain scale, which will be quite far away from an industrial look," said Berrin Chatzi Chousein, arq.
“The project proposes modular units in an intricate grid system with spaces of connection, privacy and conviviality, drawing inspiration from the urban systems of cities. The merit of the project is to adequately solve the spaces, proposing a conceptual scheme, with the possibility of practical application in cities," said Eduardo de Souza, arq.
“An interesting, colourful proposal set within a gridded cube. This humourous design was well-presented and cleverly put together," said Adrian Welch, arq.
“Proposal attempts to cover a wide range of scales of home, from room to building and finally as hometown. This richness in scale is interesting. While covering all scales, designer defines the spaces in room and building scale in a modular, indeterminate way. Responding to the unstable nature of the home while introducing the “colour” as the personalisation. The narrative is very interesting however the chaotic representation does not act in favour of the designer to touch upon many scales, especially in a competition that is done in such a short time frame," said Aras Burak, arq.
"The winning project, 'CLASTER' proposes a new typology of modular living spaces and neighborhood networks within a fixed wooden frame system. The spaces are created, arranged and transformed with different stories of the spaces, by a simple deployment of partitions. Also presented in this project are exceptional visualizations of spatial flexibility including different configurations of spaces, depth, and facades," said Chang Kyu Lee, arq.
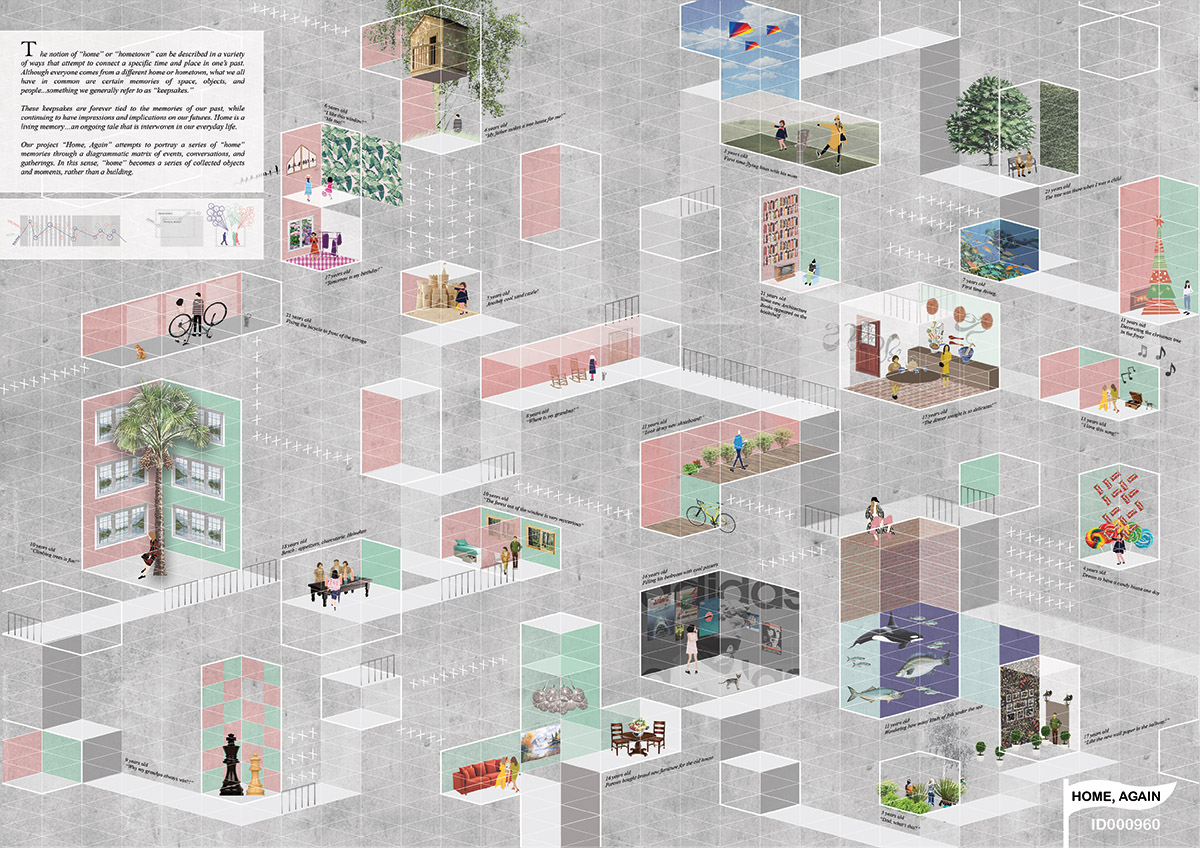
2nd prize: David Emmons, Claire Gaspin - Champaign, United States
"Although this project creates a very successful urban section to design different forms of home concept, it reveals some ambiguities about how it will look in urban architecture as a whole – in response to materiality, texture, even as a building. But the proposal can be improved in many ways by being considered as “a living organism” scattered in a city. If the competitors solve the general architectural language of the building, the project can be a universal concept that be injected to every place to make alive authentic home concepts," said Berrin Chatzi Chousein, arq.
“By adopting a conceptual line, the project succeeds in approaching Home as a heap of emotions, sensations and memories that connect us to the past and bring us comfort," said Eduardo de Souza, arq.
“A really delightful presentation using subtley-modulated colours, and developing a more abstract response to the brief," said Adrian Welch, arq.
“The entry is a collection of memories represented as a singular space - as terraces carved into a dull concrete surface which is the framework we live in, the cold concrete with no meaning and spirit. Design responds to the given brief successfully - representing the definition of home with a meaningful narrative," said Aras Burak, arq.
“'Home, Again' illustrates a very strong concept of house and the idea of memory is carefully managed and arranged in a single image. While its representation of space is carried out in a simple manner, the project embodies a very profound concept of a house as a series of collected objects and moments," said Chang Kyu Lee, arq.
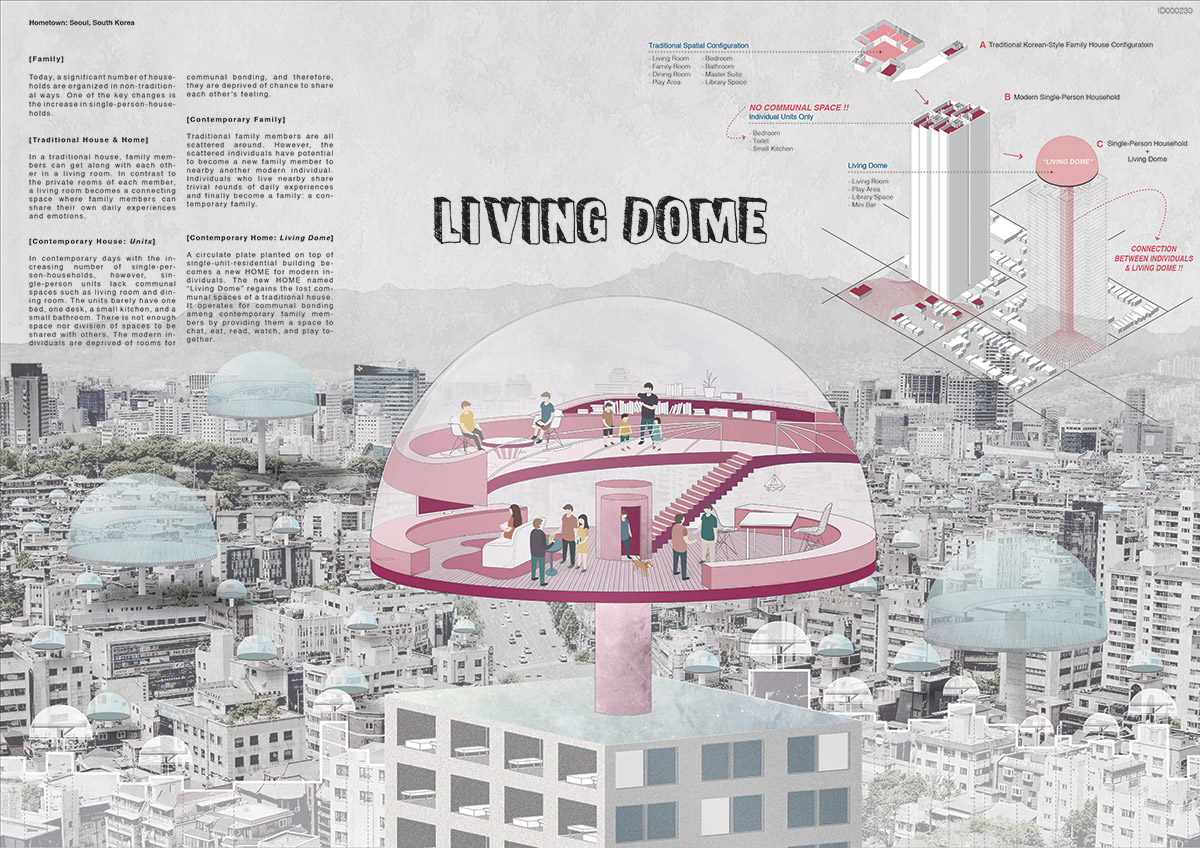
3rd prize: Seo Won Choi, Jiyun Jung - Cambridge, United States
“The Living Dome is the most flexible contemporary home concept I’ve ever seen so far. A very innovative, completely transparent and moveable home concept can easily be a part of any place, with its various sizes and dimensions – the dome can be larger or be smaller according to the needs of the family. The Living Dome can either be built on the ground floor or atop of any skyscraper and its beauty lies on its fully transparent appearance that make a display the interior life of the families, which gives a poetic skin to the structure – the narrative and the art of living are in itself indeed. I find this proposal quite buildable because it liberates the traditional lifestyle of any family with a new spatial organization. Make a deal with one of investors and build a prototype of this structure to show a habitable space!," said Berrin Chatzi Chousein, arq.
“The project is interesting because it brings the reality of extremely dense cities in Asia, where the working class finds it difficult to afford adequate housing spaces. Crucial issues as spaces suitable for family life end up becoming luxury items. In addition, the proposal is architecturally intelligent and interesting," said Eduardo de Souza, arq.
“A bold proposal, a dome sitting high up above the city, this response certainly caught the eye," said Adrian Welch, arq.
“Living Dome could almost represent the Starbucks where people gather with food and drinks to check their email, watch a movie on their laptop today. Instead of spending time in our apartments our generation started spending a lot of time being in such places. The proposal captures this reality and turns the traditional amenities floor into a much more celebrated space. Design is highly architectural - potentially offering an identity to the boring tower, at the same time would provide unique spatial experience. While having a strong concept, is also a real life applicable design," said Aras Burak, arq.
"Living Dome’ examines then compares the architectural implications of the contemporary family, home and family to those of the traditional sense. Then it brings back what went missing, a communal space, in a very simple yet effective way. This project offers a great opportunity to rethink about the idea of home, and even neighborhood, in the near future," said Chang Kyu Lee, arq.
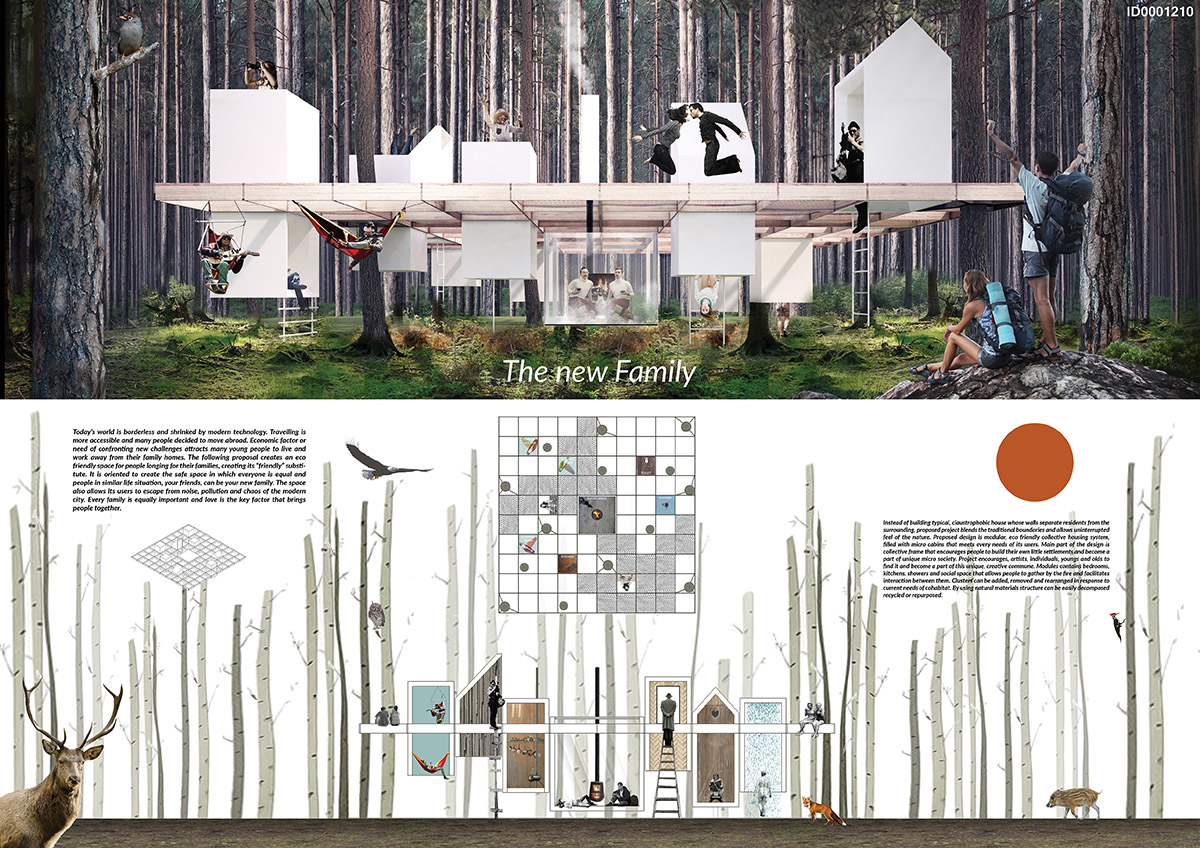
Honorable Mention: Mateusz Binkowski, Joanna Targowicz - Poznań, Poland
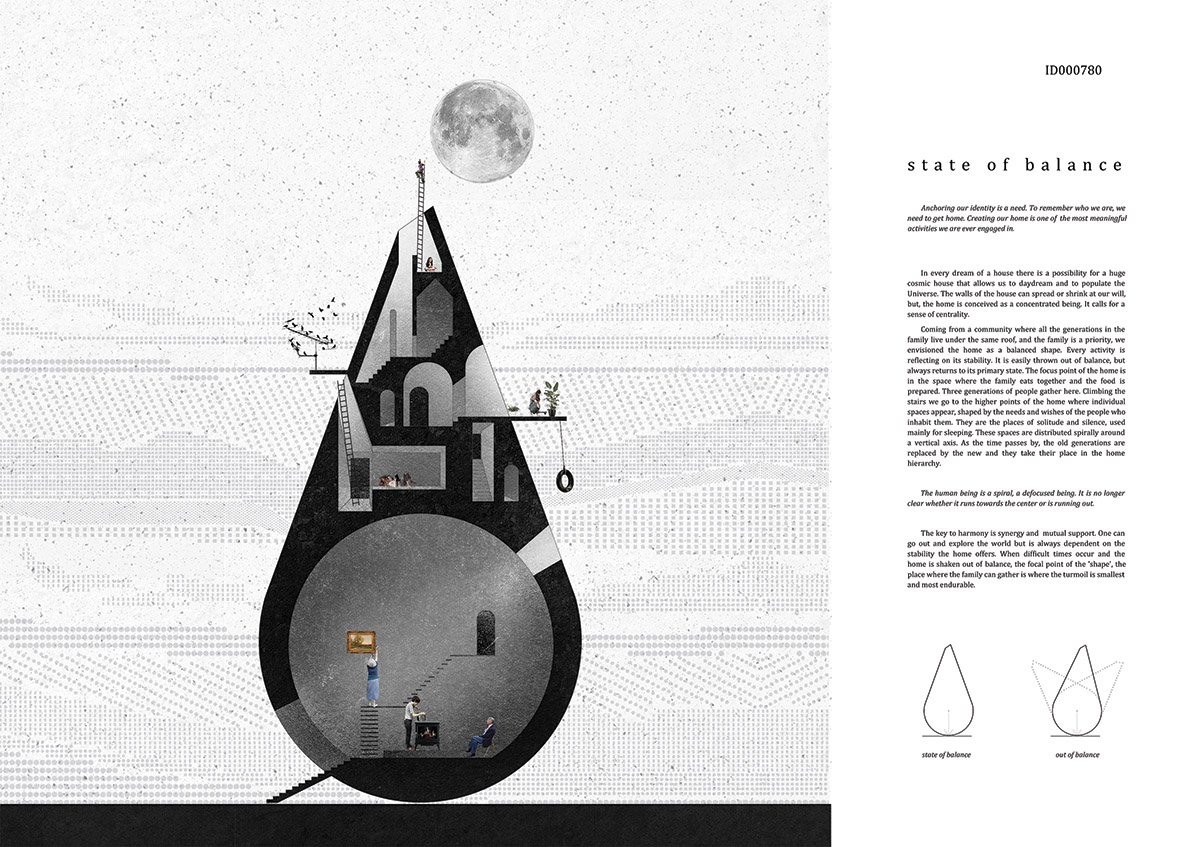
Honorable Mention: Sanja Avramoska, Valbona Fejza - Skopje, Macedonia
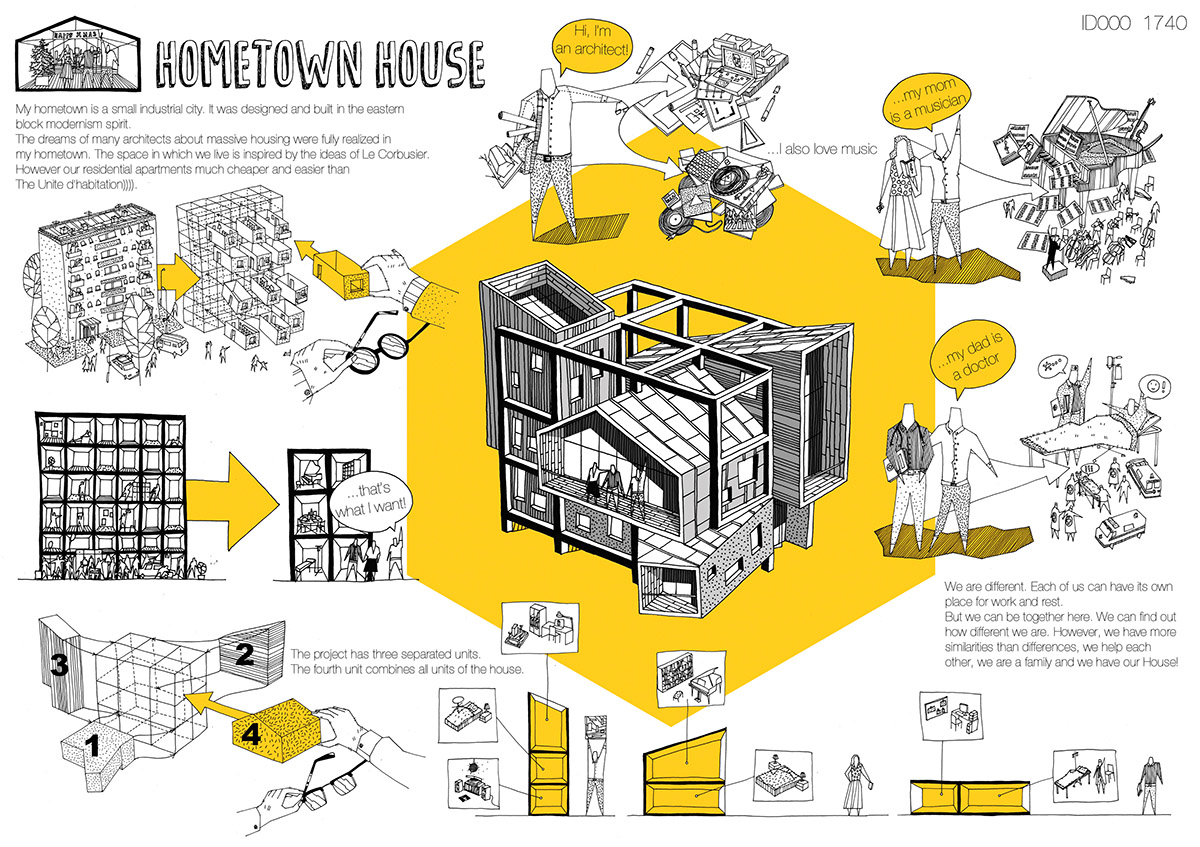
Honorable Mention: Aleksander Novoselov - Moscow, Russian Federation
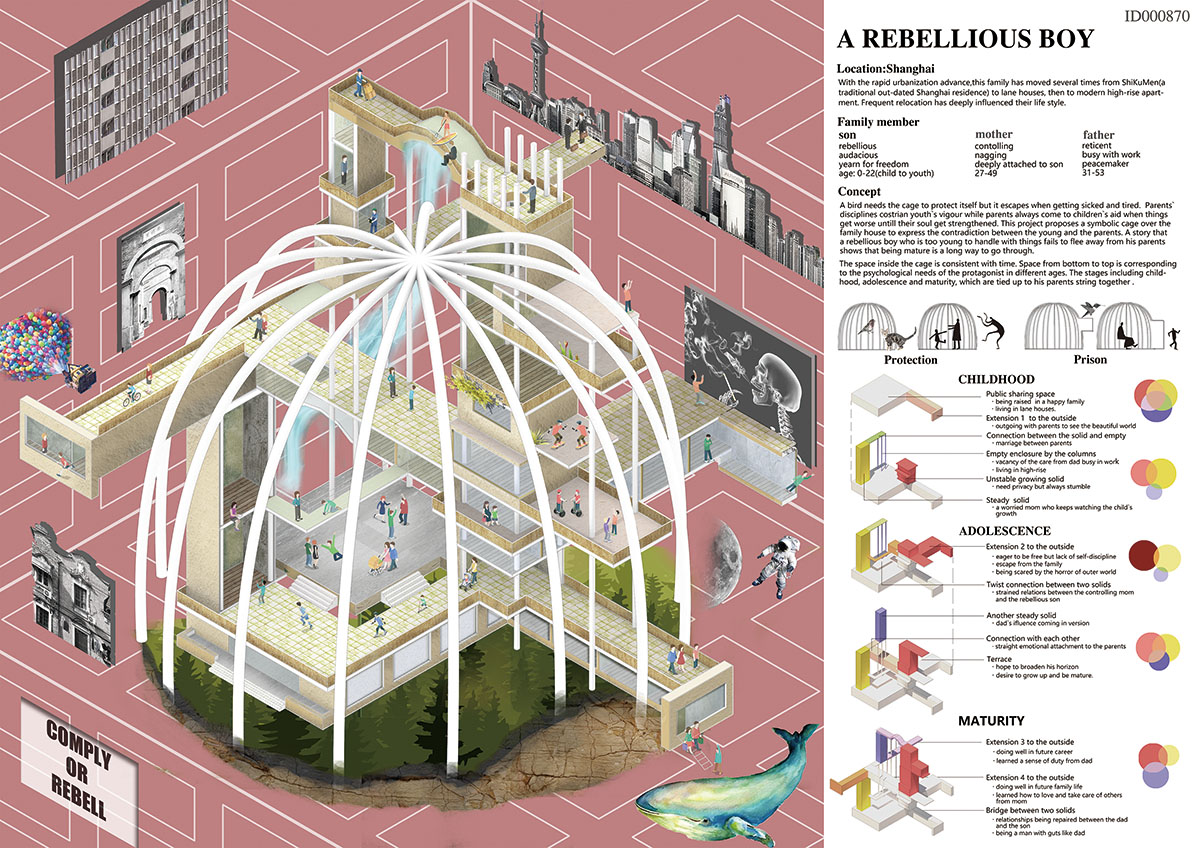
Honorable Mention: Tong Shi, YuanYuan Yang - Shanghai, China

Honorable Mention: Tong Shi, YuanYuan Yang - Shanghai, China
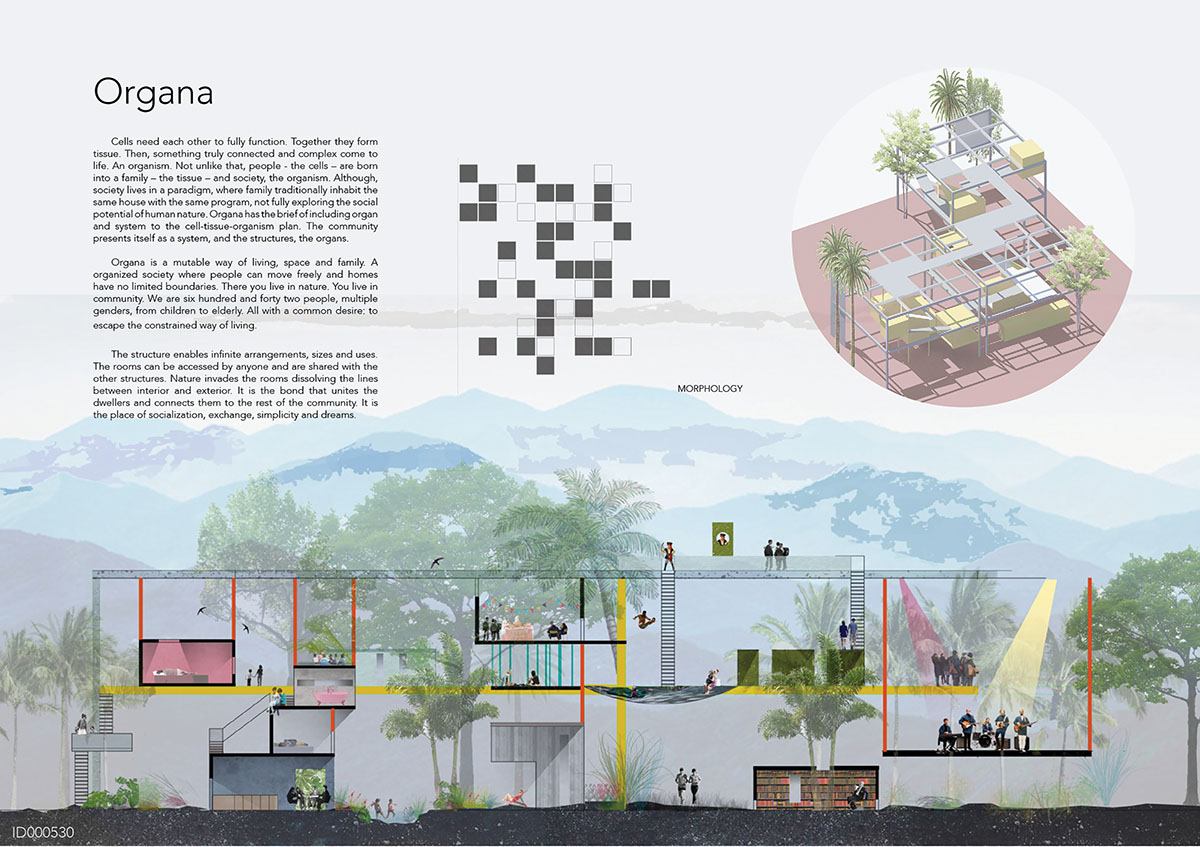
Honorable Mention: Luiza Matias, Pedro Medina, Fernanda Frias, Julia Fonseca, Margot Nouaille - Niterói, Brazil
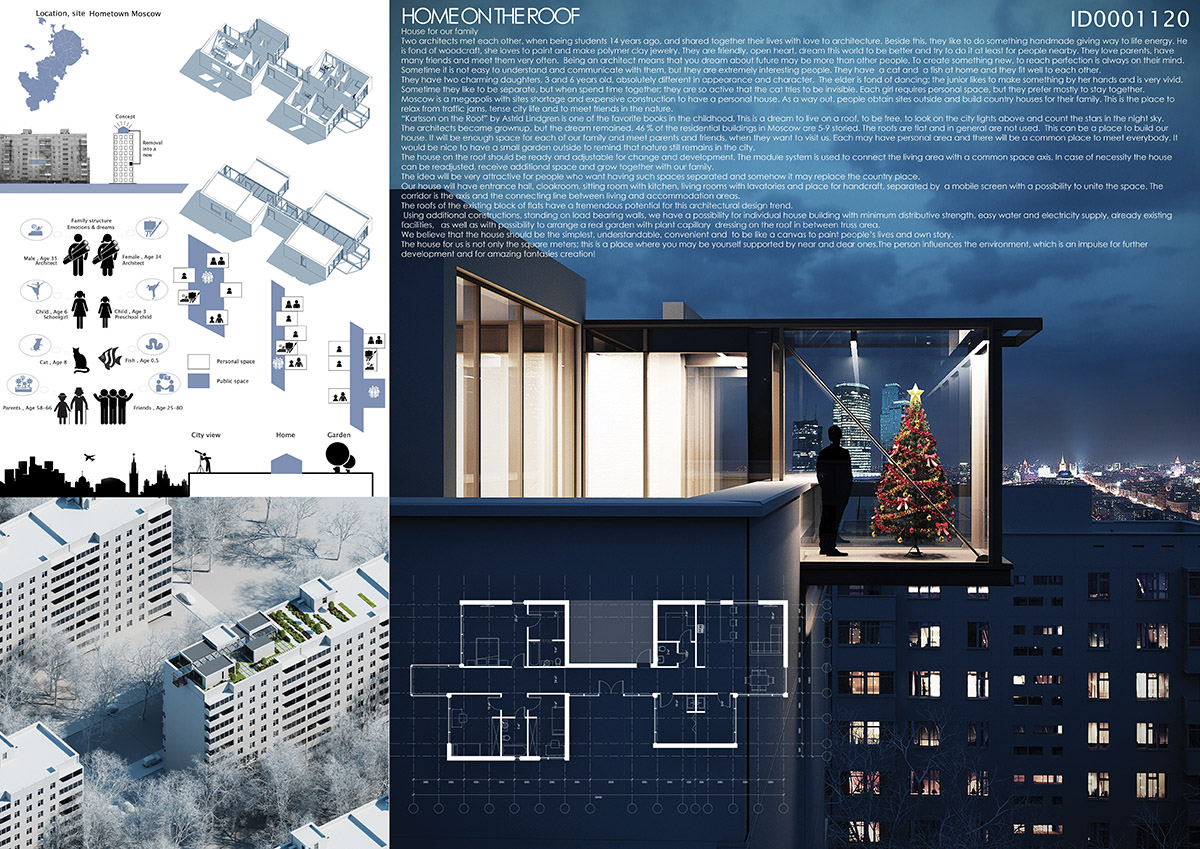
Honorable Mention: Tatiana Panchenko, Lidiya Pokrovskaya, Denis Chernov - Moscow, Russian Federation
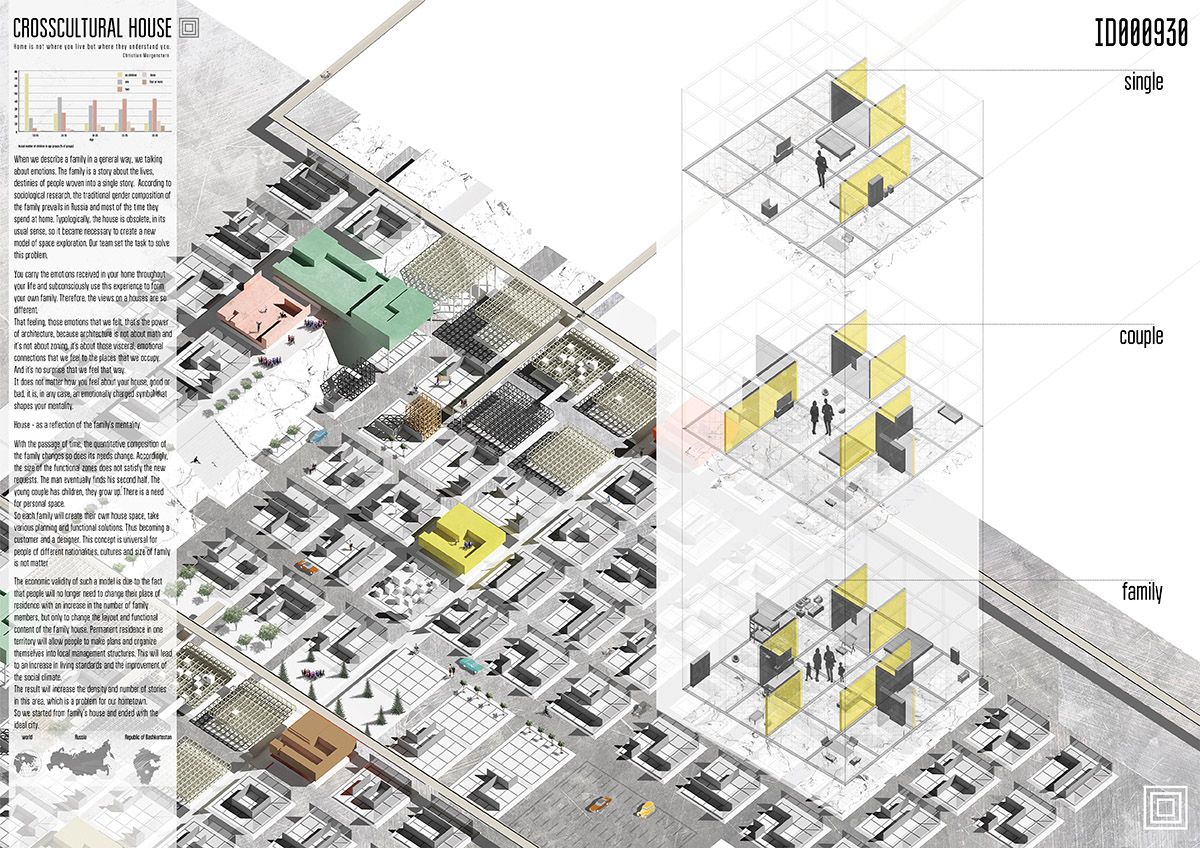
Honorable Mention: Arsen Sakhabutdinov, Alexey Kotelnikov - Ufa, Russian Federation
World Architecture Community is media partner for 24H competitions and you can register to 24H's next competition "Fire". Regular registration period ends up on February 7, 2018.
24H competition, founded and led by Hugo Ferraz, who is also Country Reporter of World Architecture Community for Portugal.
All images courtesy of ideas forward
> via ideas forward
