Submitted by WA Contents
Steven Holl Architects' kite-like Winter Visual Arts Center breaks ground in Lancaster
United States Architecture News - Mar 29, 2018 - 05:59 24177 views
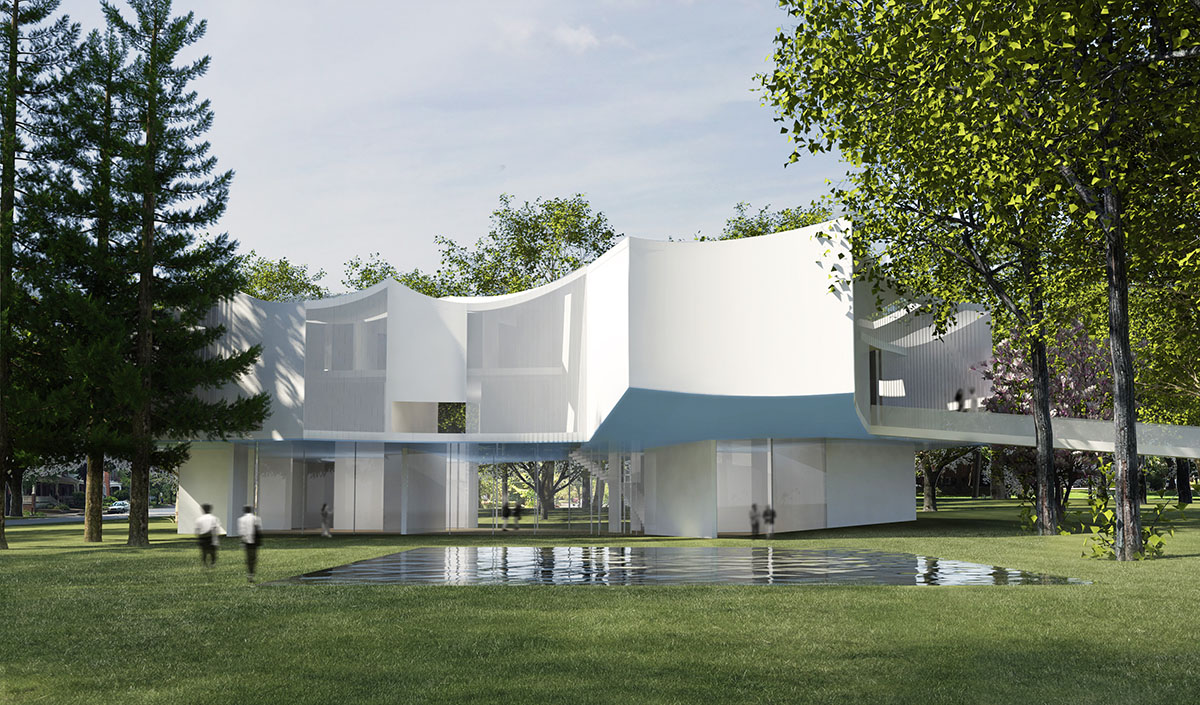
Steven Holl Architects' kite-like new Winter Visual Arts Center has broken ground on Franklin & Marshall College's historic 19th century campus in Lancaster, Pennsylvania. Steven Holl's new Visual Arts Center is composed of a jagged volume, giving vistas to every direction of the green campus - the new building is located across the North Museum of the school.
Called Susan & Benjamin Winter Visual Arts Center, it is designed to dramatically enhance F&M’s academic program and contribute to Lancaster’s vibrant arts culture.
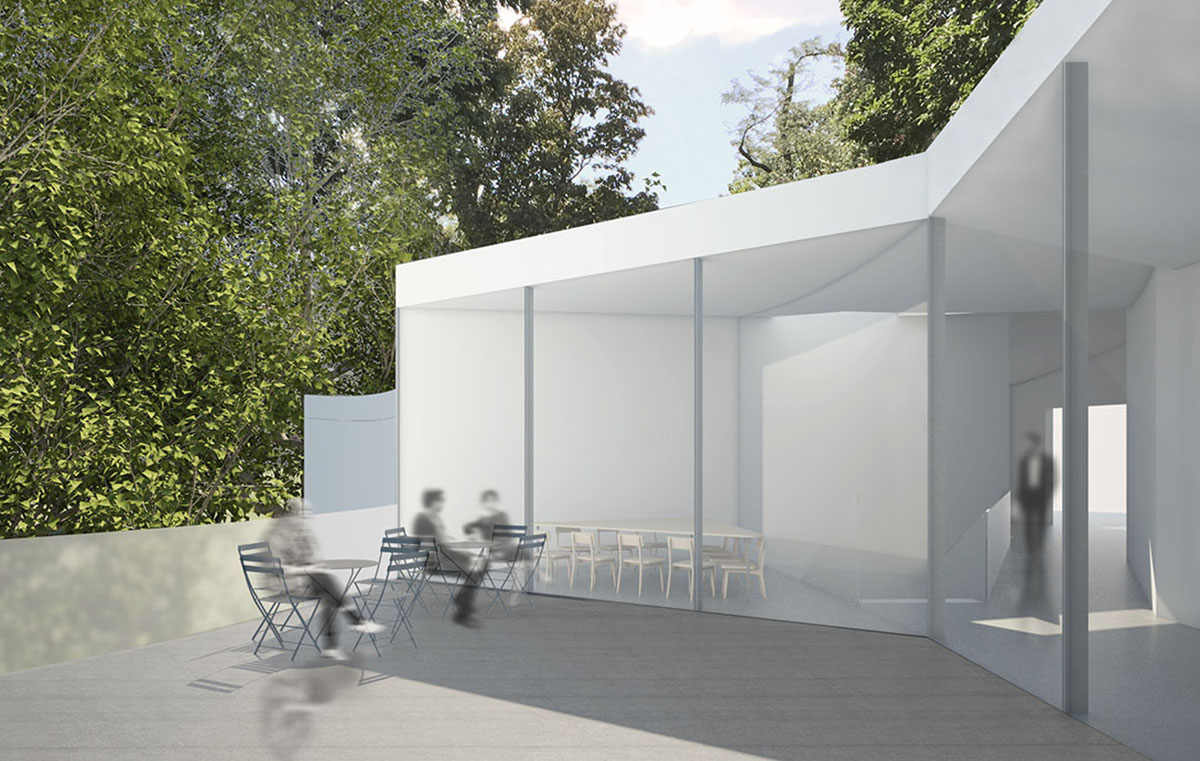
Located on F&M’s historic 19th century campus, the new Winter Visual Arts Center will facilitate the creation of art and the study of visual culture in spaces designed to foster creativity.
The Center will contain a wide range of teaching studios, galleries managed by the Phillips Museum of Art, classrooms, student and faculty work spaces, space for digital and analog film production and editing, and an 84-seat cinema that doubles as lecture hall and performance space.
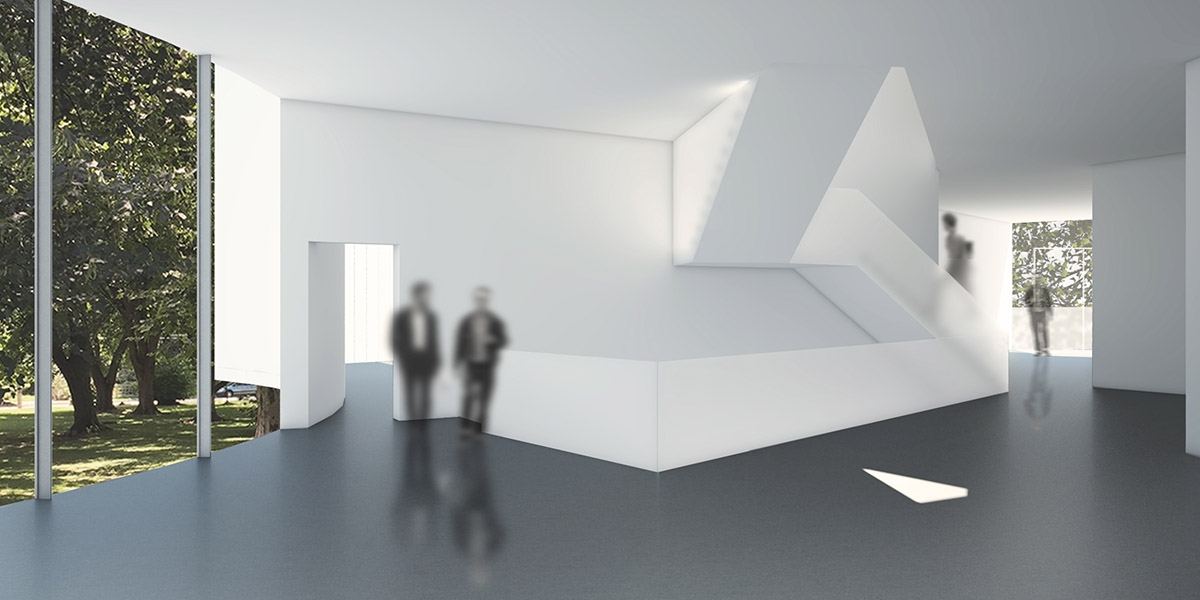
The new Center, called as a "pavilion on the park" by Steven Holl, is surrounded by trees provided a central idea for the composition of the building.
"Raised kite-like into the trees, the building’s light profile is a concave response to the large diameters of the campus’ trees—many over one-hundred years old and the oldest things on F&M’s historic 19th century campus," said Steven Holl Architects.
"A prominent feature of the design is a glass-enclosed forum in the center of the ground floor that will allow pedestrians on the campus side of the building to see through to the green landscape of Buchanan Park. The new building will form part of a new Visual Arts Quad with a storm water reflecting pool at the south end of the campus marking a new college entry centered around the arts," added the firm.
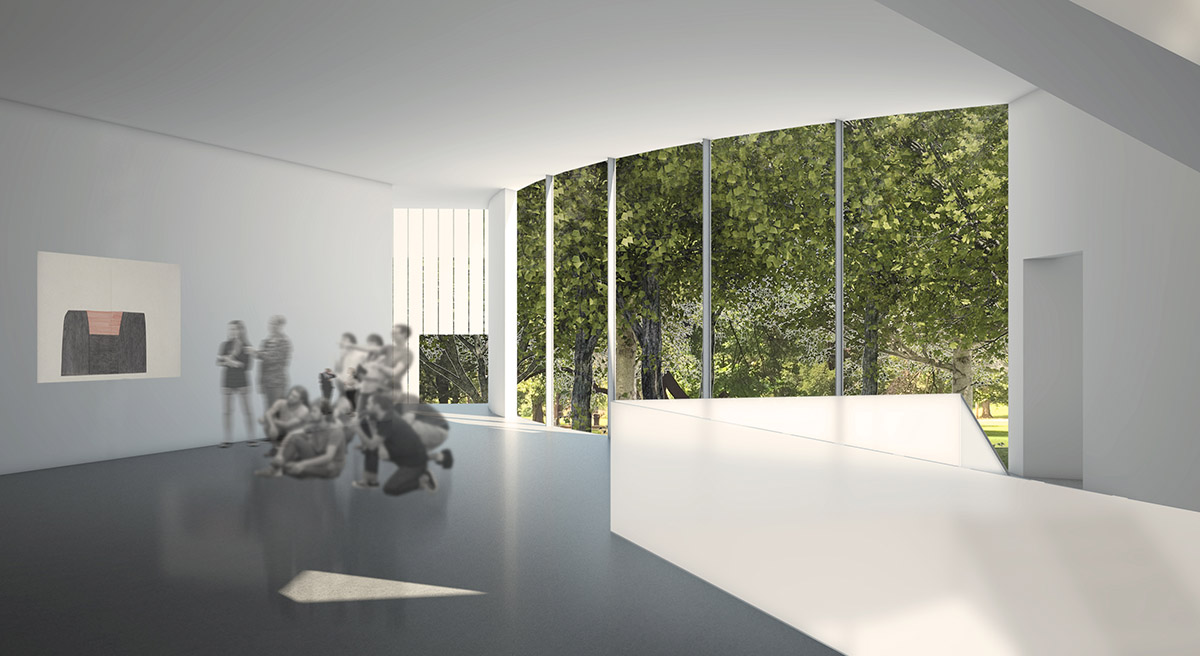
“The Winter Visual Arts Center will provide an inspiring resource for our students and faculty in Art & Art History and Film & Media Studies,” said President Daniel R. Porterfield.
“In addition, it supports F&M’s talent strategy to recruit, educate and launch extraordinary student talent from every zip code in our country and around the globe. It also will transform the southern end of campus, connect the College and Buchanan Park, and support the City of Lancaster’s thriving arts culture," added Daniel R. Porterfield.

The $29-million Winter Visual Arts Center had received its first 10-million donation - the largest single gift from an alumnus in the College’s history - from Trustee Benjamin J. Winter ’67 and his wife, Susan, who also helped fund the initial exploratory phase in 2015.
The Center includes a big public platform beneath the building to create direct connection with the existing campus and students will reach to upper floors with an open stairs.
"Susan and I want to help build on F&M’s visual arts excellence with a facility that provides the space and tools as designed by one of the world’s great architects, Steven Holl,” said Ben Winter.
“This is an inspirational project for an institution that inspires students."
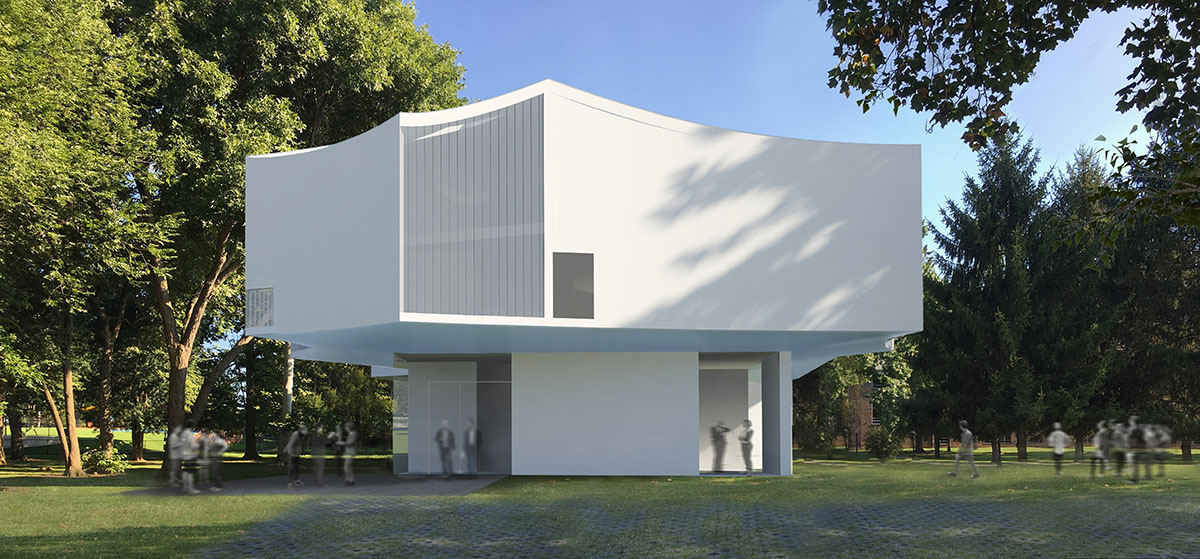
The billowing suspended lightweight architecture of the new building is articulated with thin in wall trusses – like a box kite. The concrete walls at the ground level articulate the light and heavy distinction like the heavy trunks of the nearby trees.
The skin is made of a new recycled glass aggregate material called “Poraver” with natural light to all studios provided by Okalux insulated channel glass and skylights. There are operable glass windows in every studio.

Gallery space
The state of the art geothermal heating and cooling of the new building, and its super-insulated envelope are part of the aspirations of a sample future architecture of near "net zero" energy. A large reflecting pool doubles as campus stormwater overflow. The reflections of the hovering building at night glowing in the water add to the special articulation of this place defining the new Arts Quad.
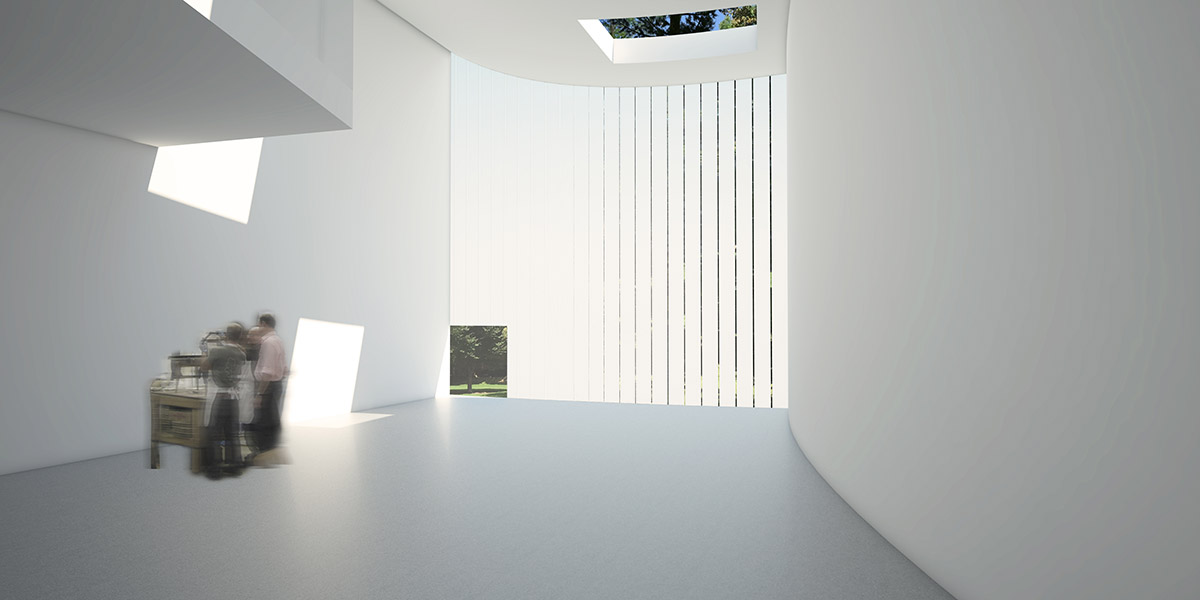
Studio space
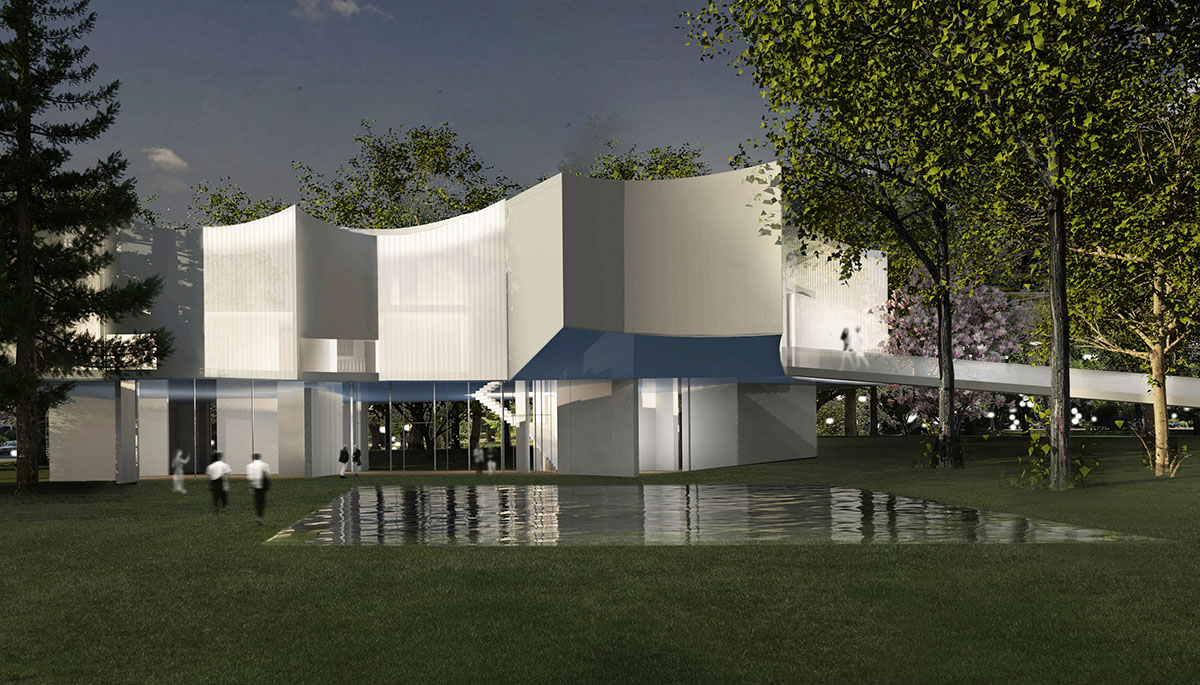
Night view
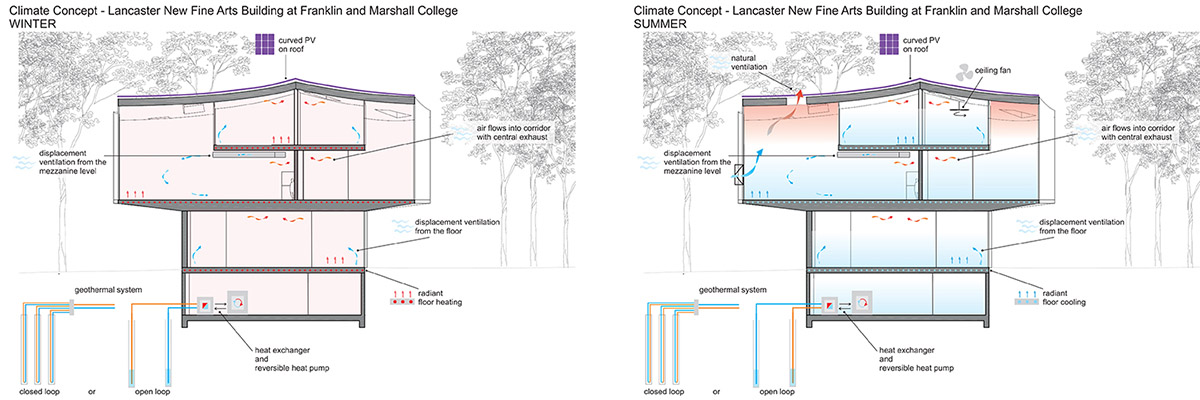
Climate scheme
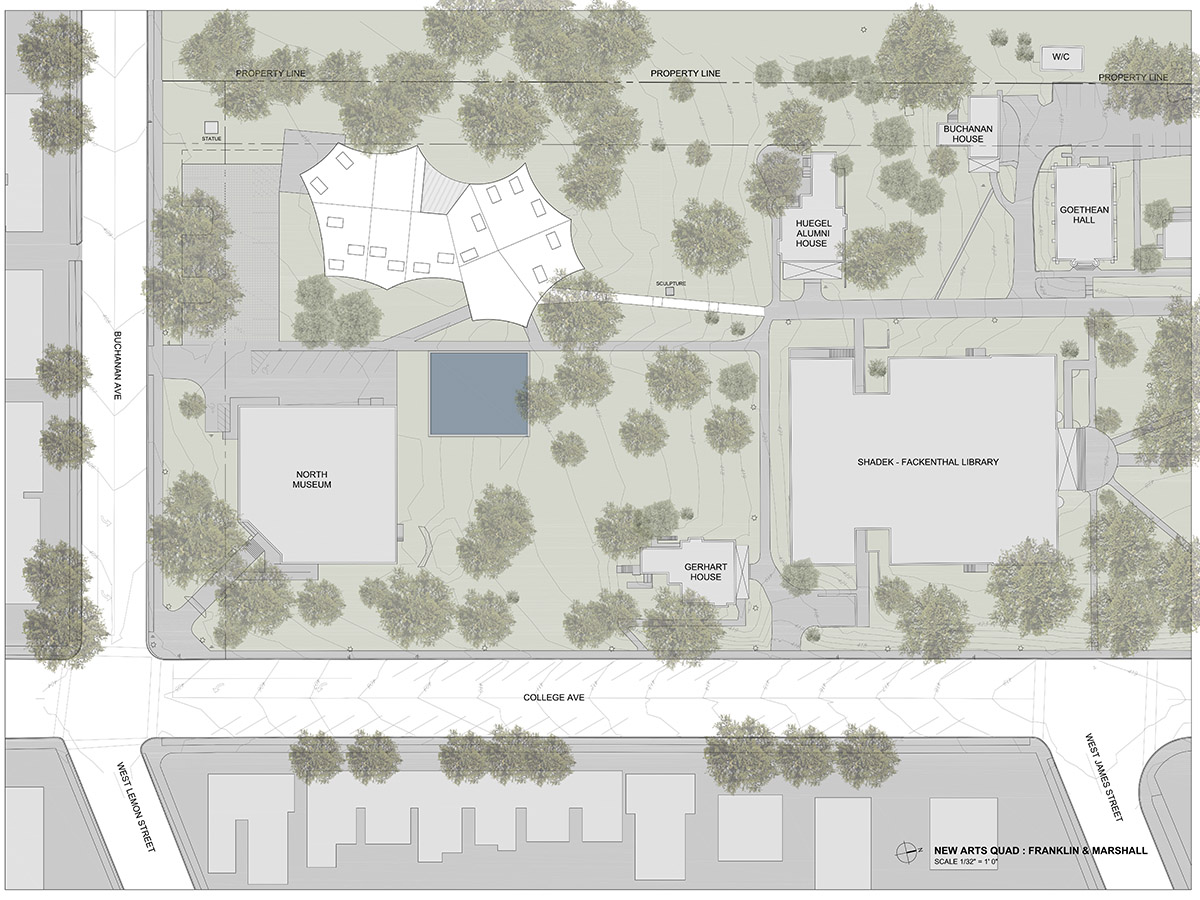
Site plan

Basement plan
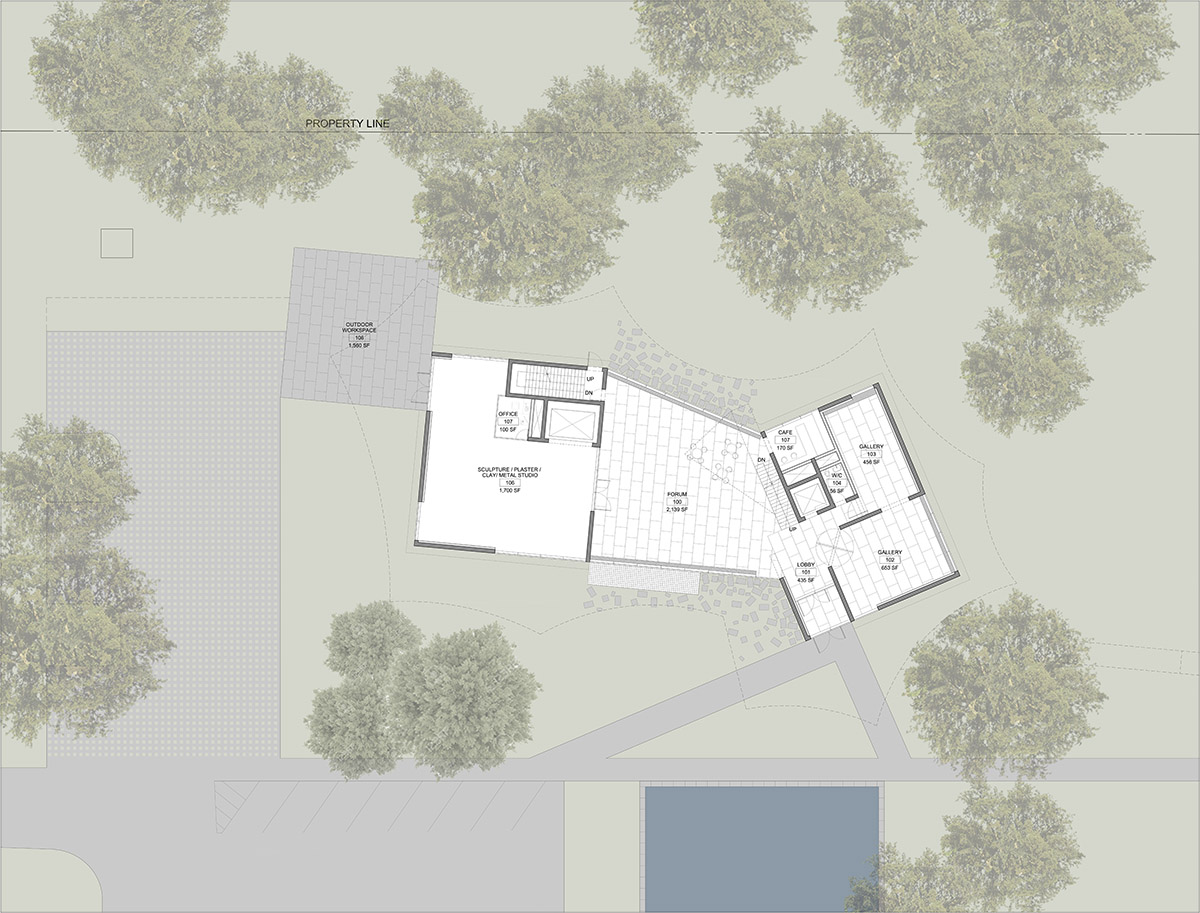
Ground floor plan
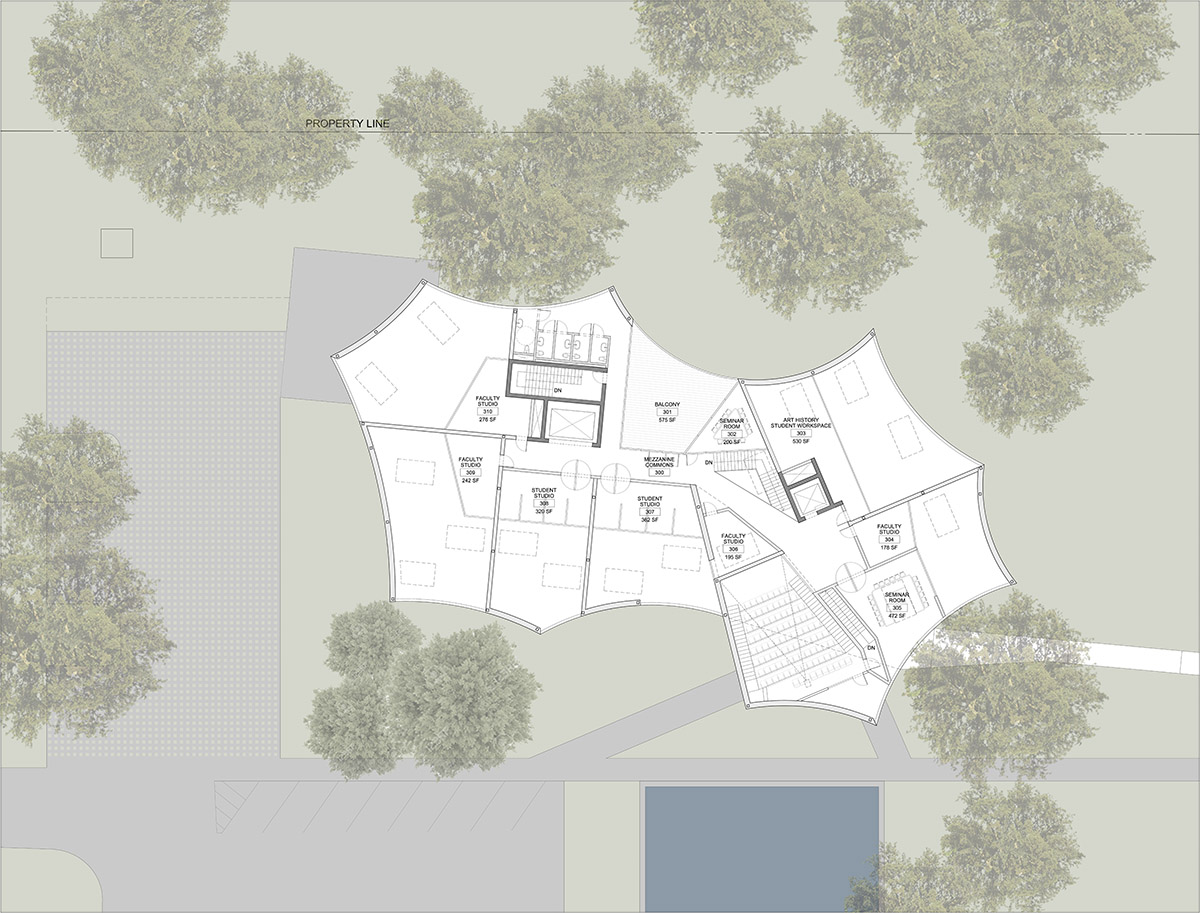
Mezzanine plan

Second floor plan
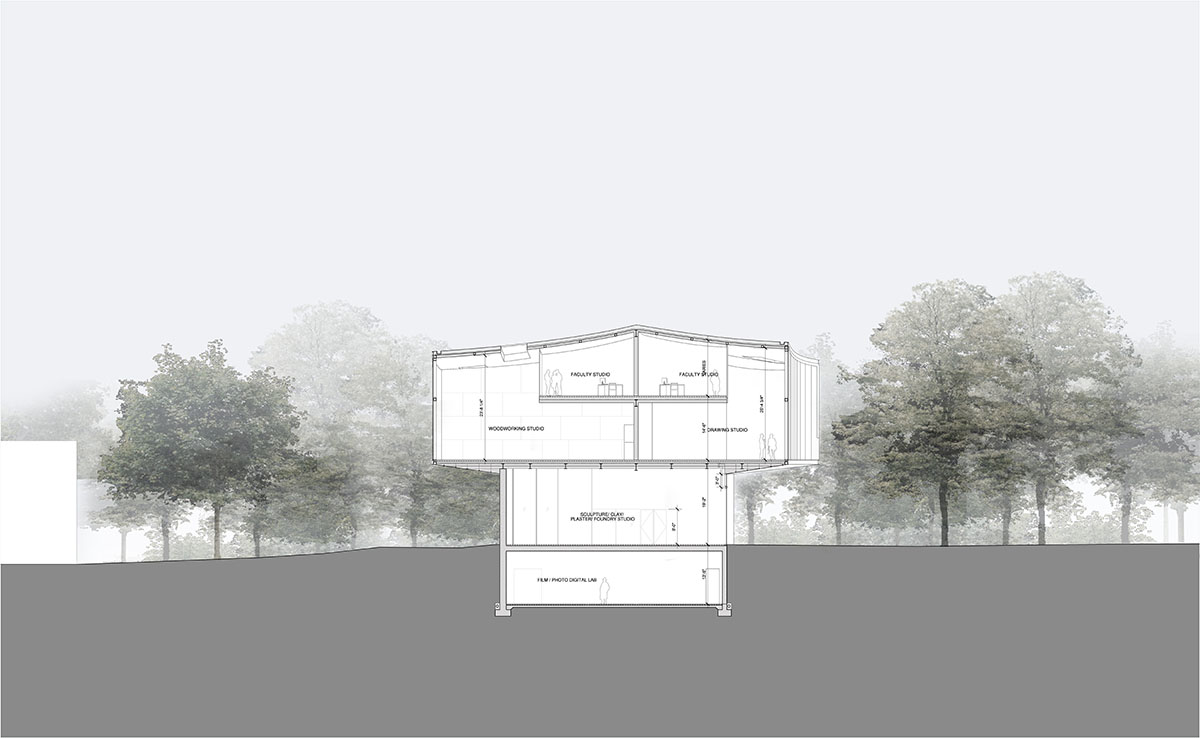
Cross-section 1
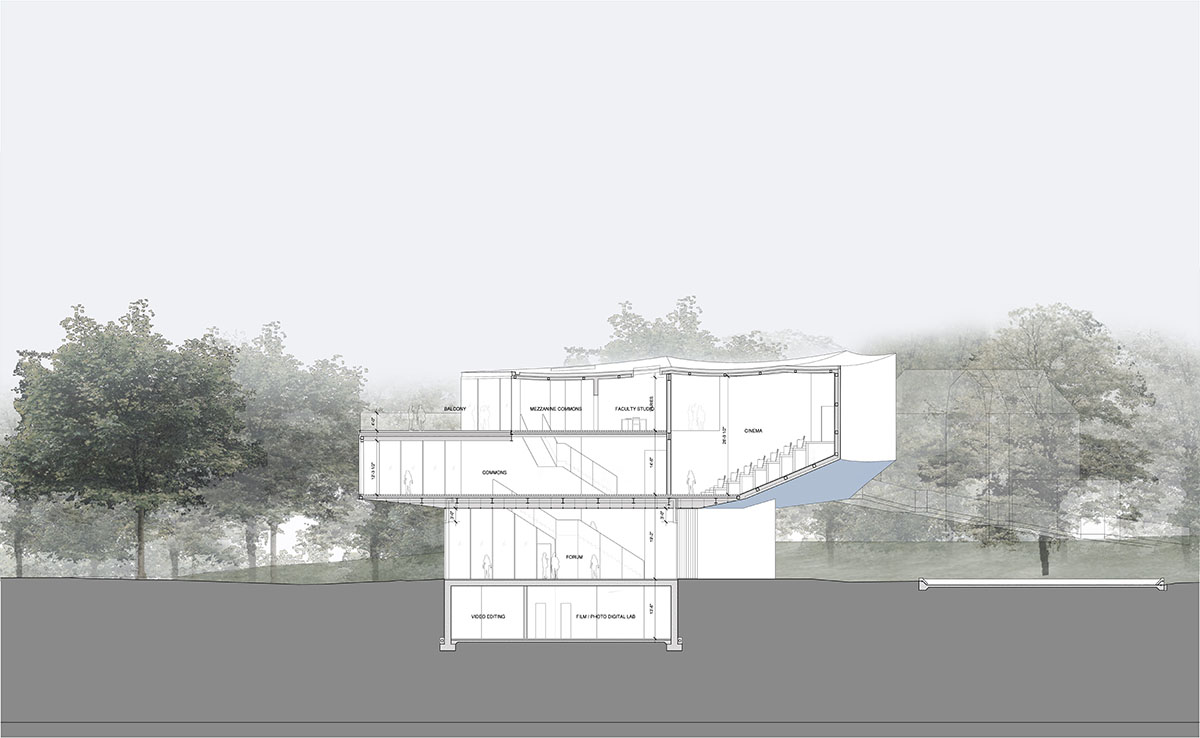
Cross-section 2
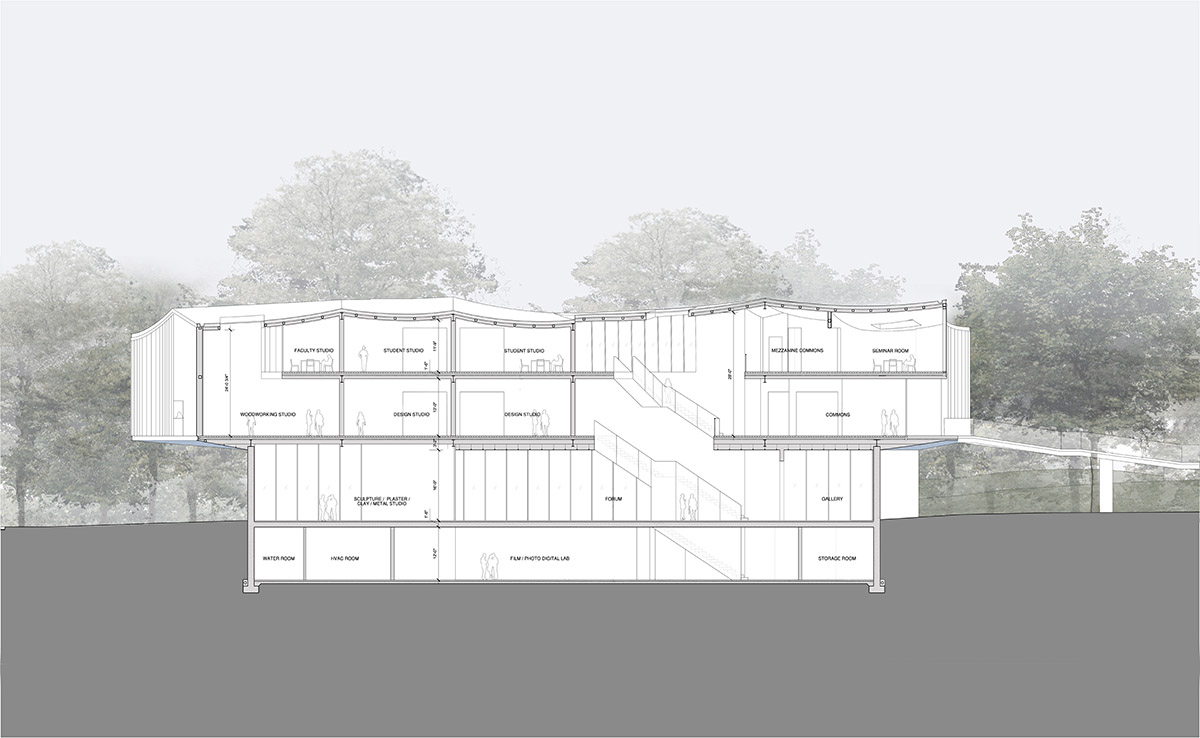
Long section
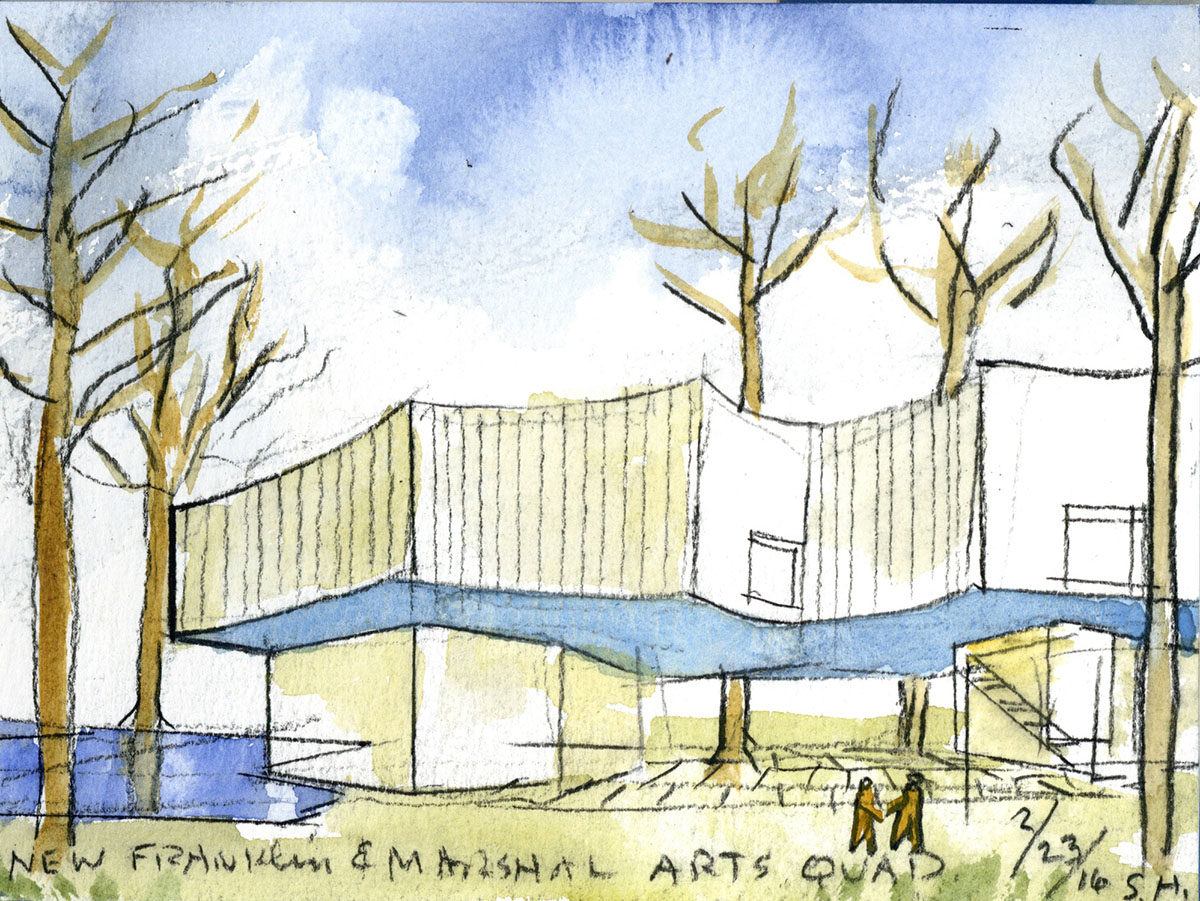
Preliminary sketch of Steven Holl

Steven Holl's interior sketch-2
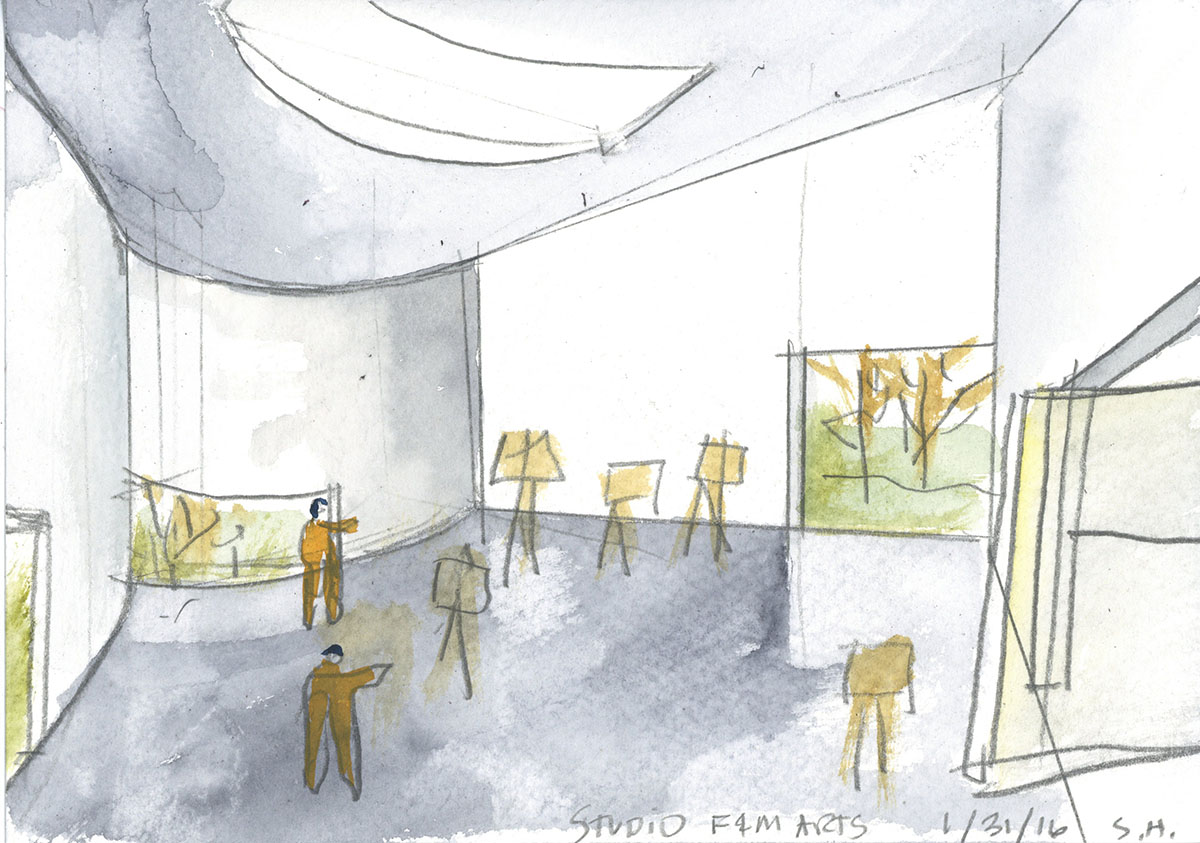
Steven Holl's interior sketch-3
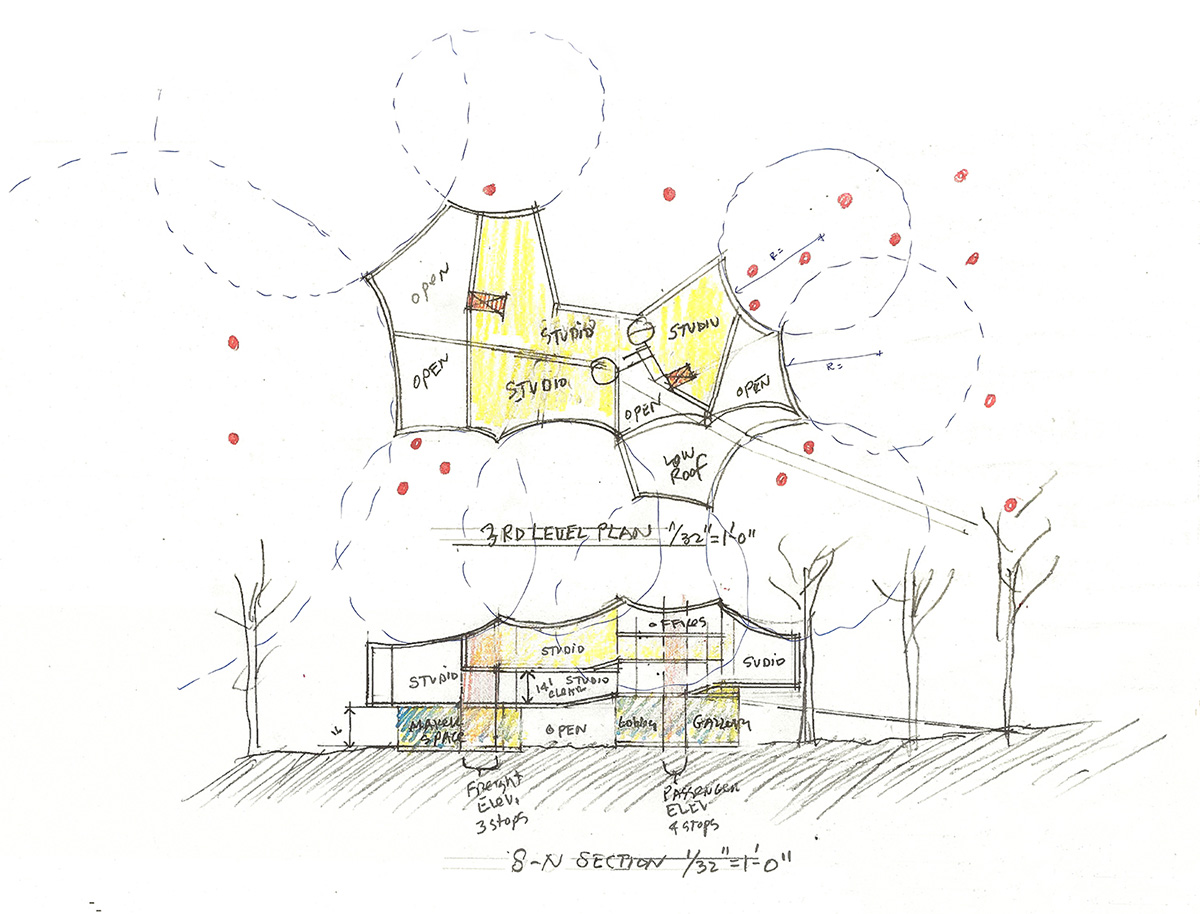
Steven Holl's interior sketch-4/Convex geometry
The new Center will open in Fall 2019. With the Winter Visual Arts Center, Steven Holl Architects currently has eight projects under construction, including the Rubenstein Commons at the Institute for Advance Study, which broke ground on March 14.
The Institute for Contemporary Art at VCU, in Richmond will open on April 21 and the Glassell School of Art at the Museum of Fine Arts, Houston will open on May 20.
All images courtesy of Steven Holl Architects
> via Steven Holl Architects
