Submitted by Ka Ki Lee
TST Salisbury Garden and Restroom by LAAB Architects and James Corner Field Operations
Hong Kong Architecture News - Mar 24, 2018 - 05:54 26723 views
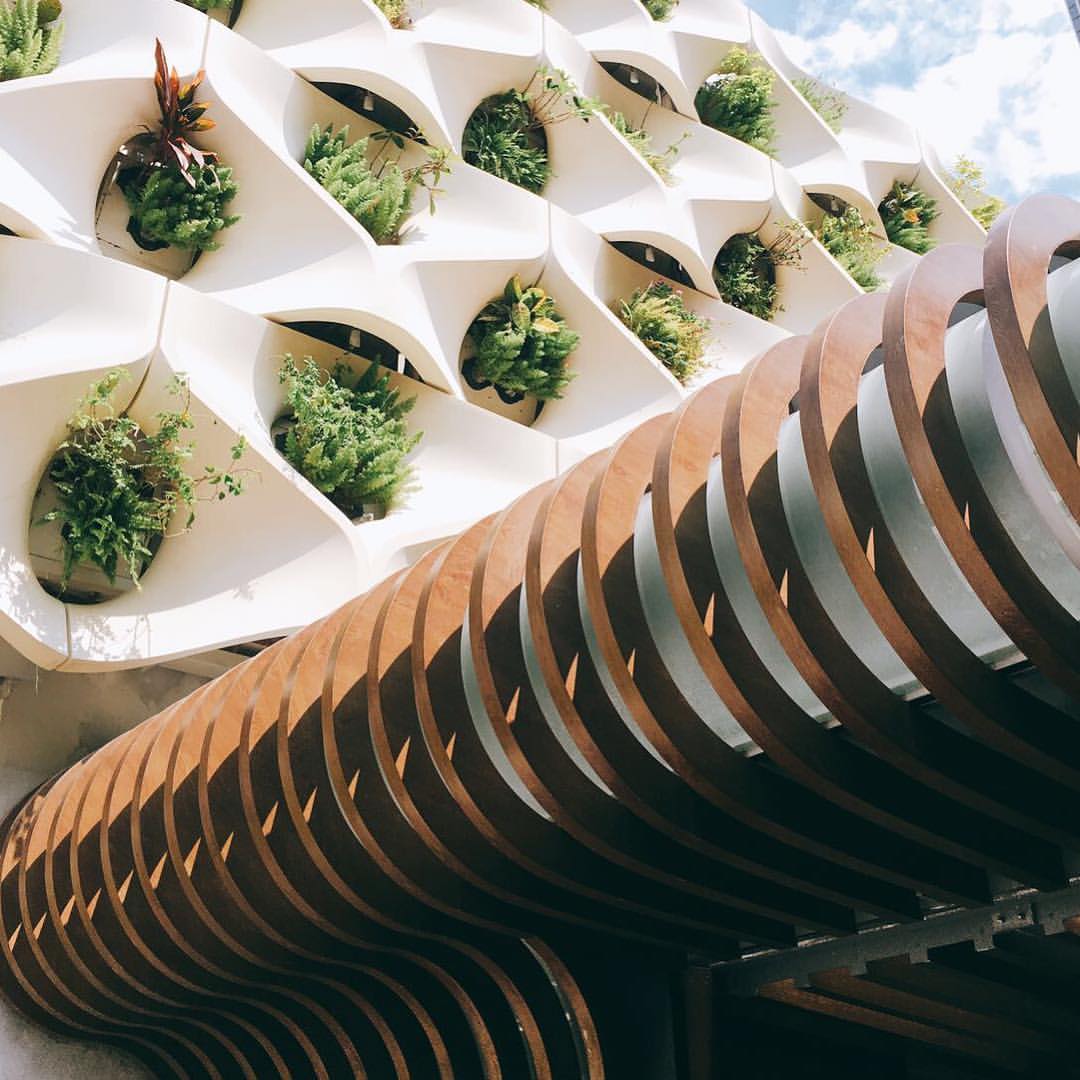
LAAB Architects, a young and interdisciplinary architecture studio in Hong Kong with a strong focus on parametric design and fabrications, has completed their project Garden Restroom in the recently re-opened TST Salisbury Garden of Hong Kong.
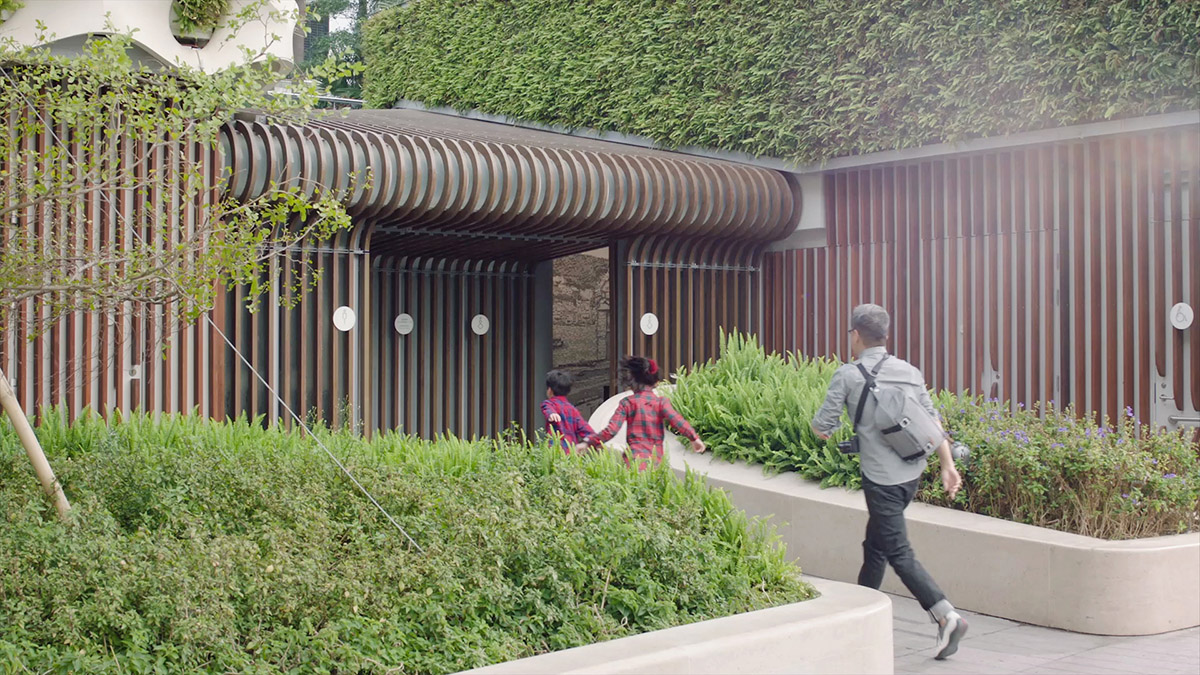
Located at the heart of the Tsim Sha Tsui waterfront, Salisbury Garden, is designed by James Corner Field Operations with a team of international and local designers. The garden revitalises Victoria Harbour waterfront and transforms the area into a place where culture, landscape and art converge, and is ideal for both daily leisure and occasional celebrations.
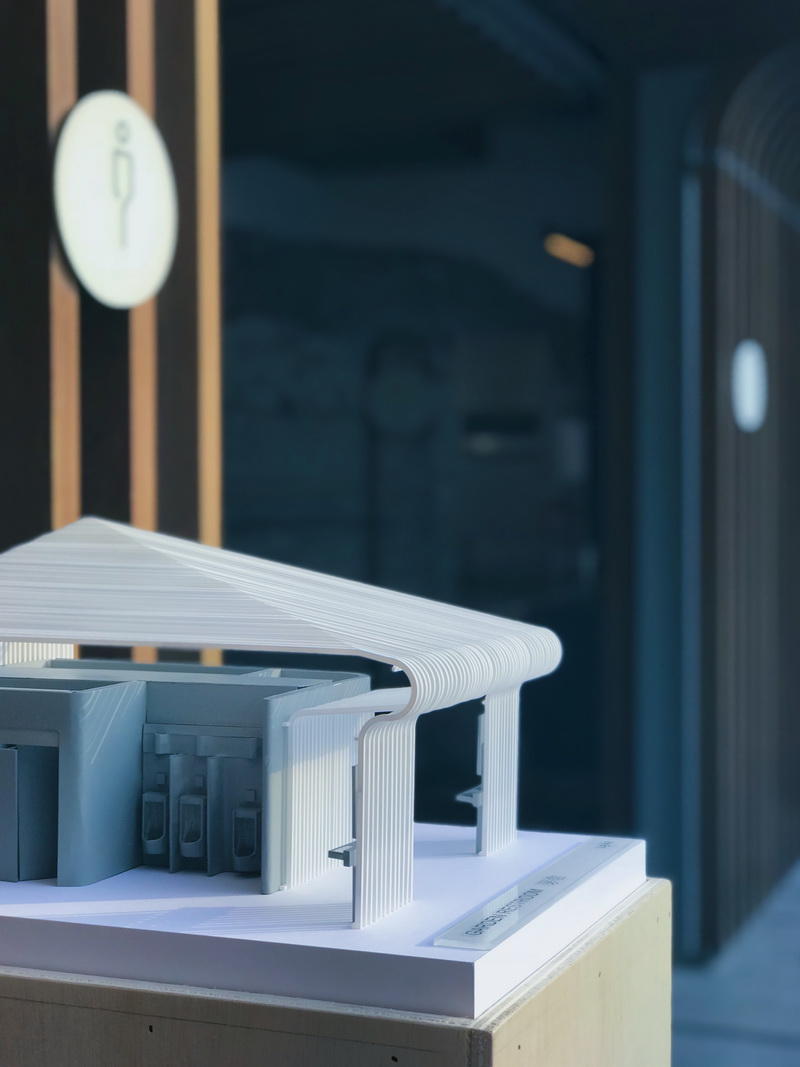
Garden Restroom is a public lavatory LAAB Architects designed for the Salisbury Garden in Tsim Sha Tsui. The translucent facade rolls up to the roof, bringing natural sunlight into the interior; at night, the architecture lights up like a lantern in the dark.
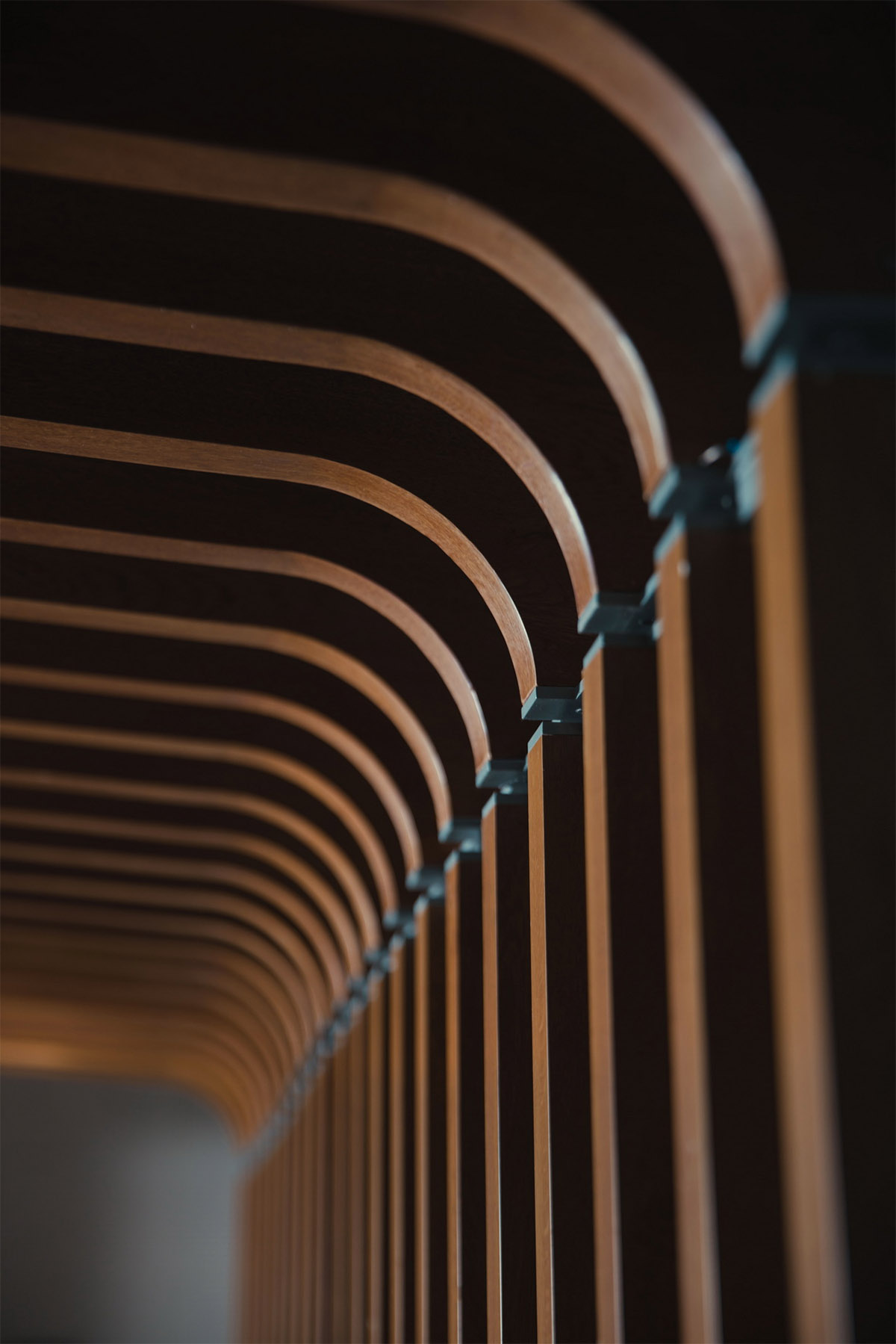
Borrowing the architectural language of adjacent buildings, LAAB uses timber fins to create a diagonal pitched roof, providing a dynamic spatial experience for visitors while creating a visual surprise for those standing from afar.
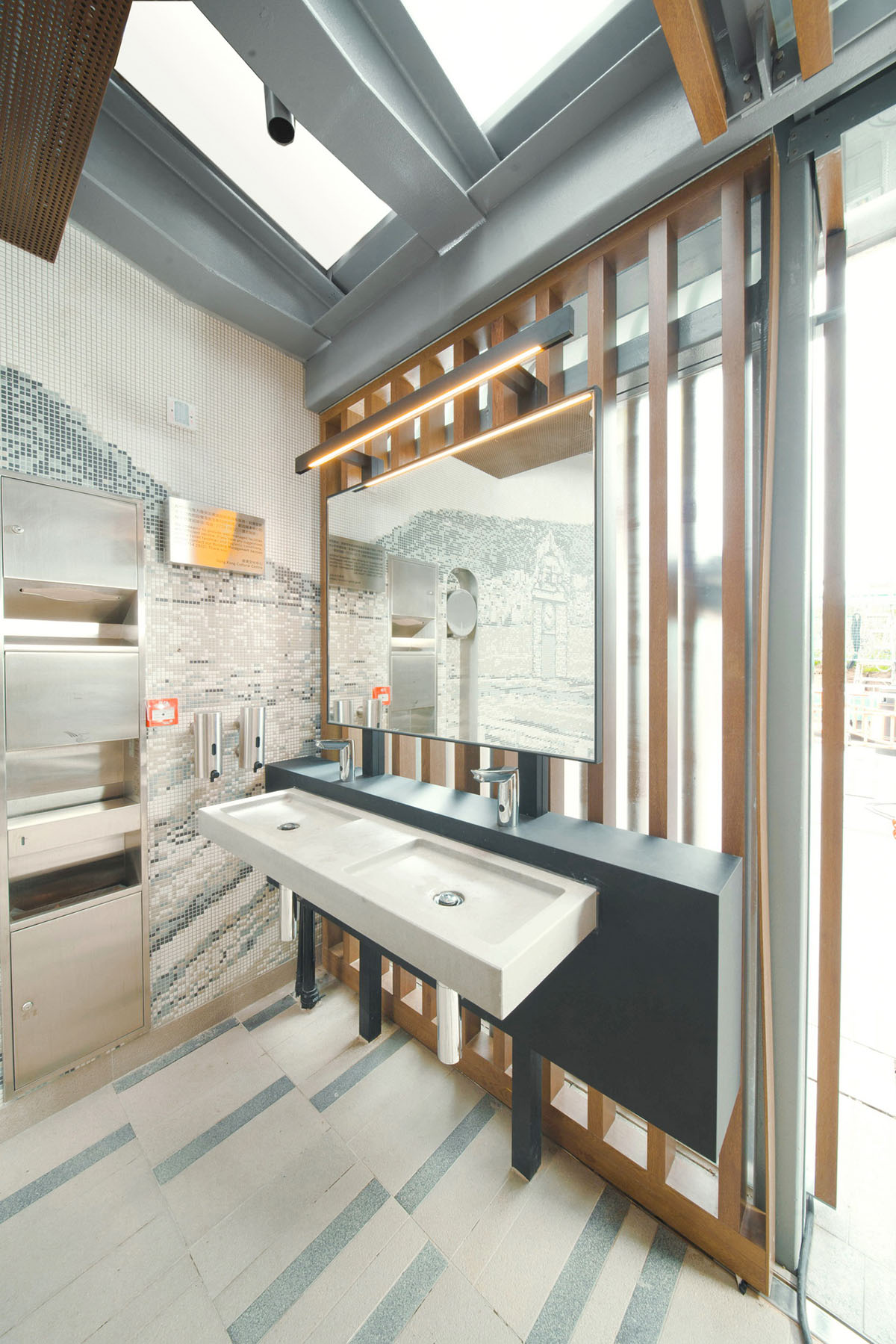
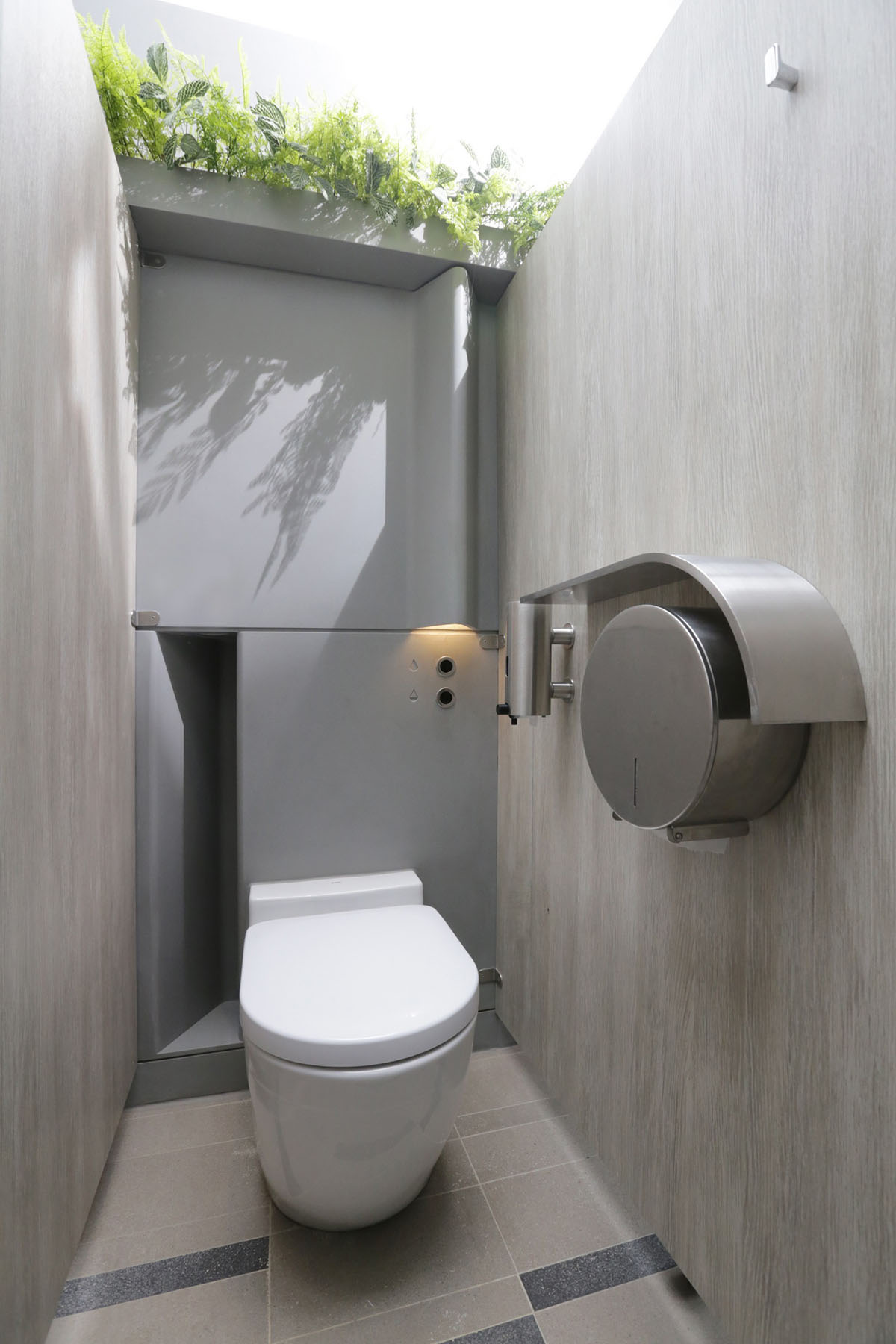
Inside the lavatory, they construct a curvilinear wall to create enclosure with a sense of privacy, while concealing light bulbs, speakers, and exhaust fans underneath. Garden Restroom plays the sound of flowing water, users can enjoy a moment of privacy with comfort and ease.
All images courtesy of LAAB
> via LAAB Architects
