Submitted by WA Contents
UNStudio designs Gothenburg's Cable Car system with slender and sculptural towers
Sweden Architecture News - Feb 14, 2018 - 07:23 26386 views
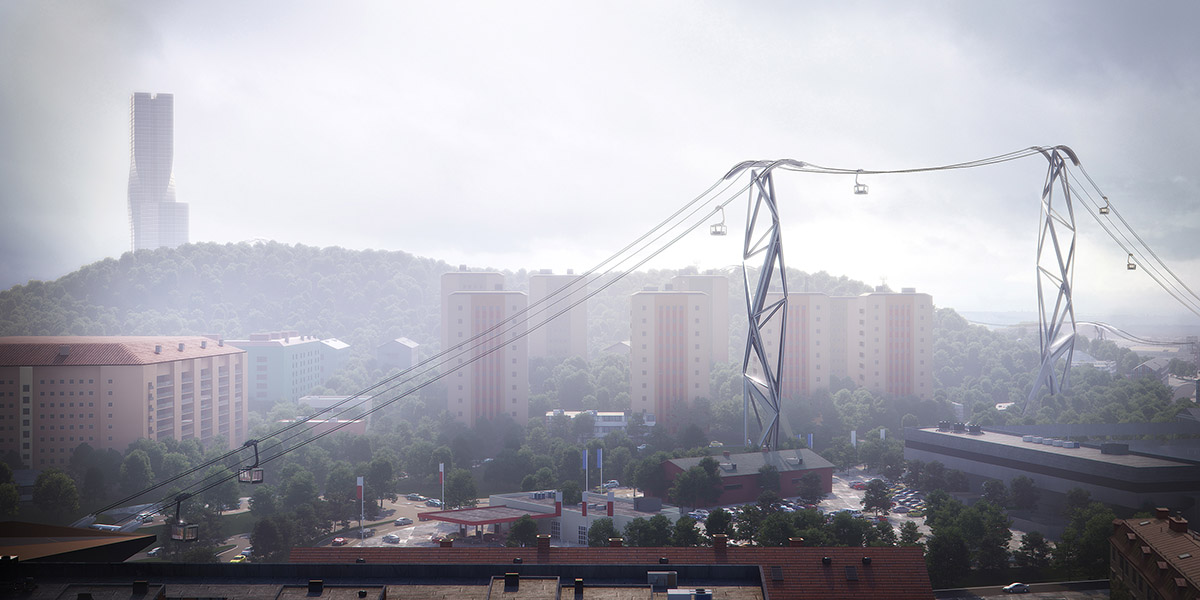
Dutch firm UNStudio has won an international competition to design the Swedish city Gothenburg's cable car system, which will connect areas north of the river with the old city to the south.
Beating top architecture firms in the competition, including BIG, WilkensonEyre, White Arkitekter with Diller Scofidio+Renfro, UNStudio will design one cable car line with four stations and six towers, featuring innovative, light, open and geometrically-designed sculptural form.
The new cable car system is developed as one of a number of projects undertaken by the City of Gothenburg to mark its 400th anniversary in 2021. UNStudio's cable car system will provide fast and efficient aerial transport across the city, as well as being the first new mode of public transportation in Sweden since the subway was introduced in Stockholm in the 1930s.
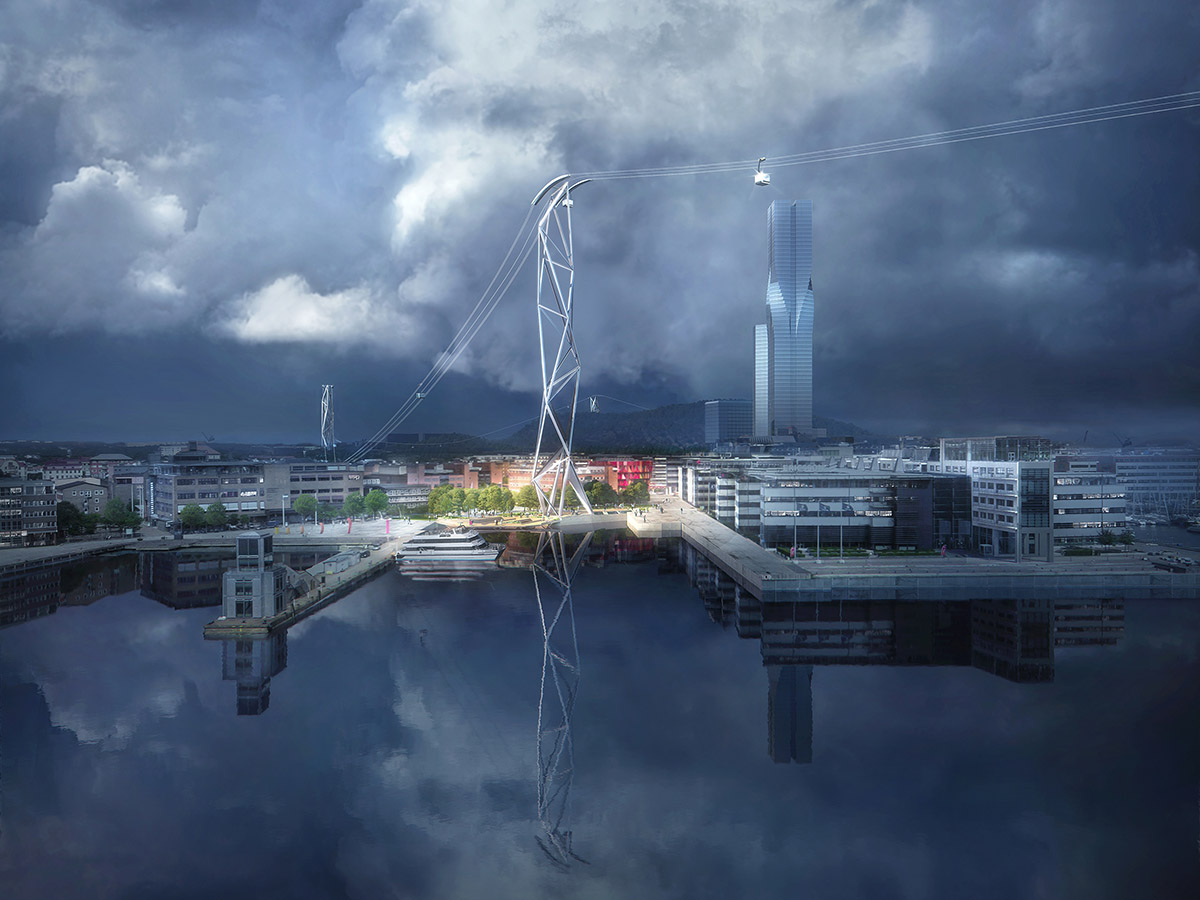
For the people and the City of Gothenburg the cable car will provide an alternative form of public transport by way of aerial shortcuts across the RiverCity. Thanks to the new design scheme, travel times will be significantly reduced with minimum environmental impact, while an efficient and direct connection will be established between areas north of the river and the old city to the south.
“A cable car system can not only provide much needed sustainable transport between otherwise disconnected parts of our growing cities, but by travelling ‘as the crow flies’ and bypassing traffic congestion on the ground, it can ensure extremely fast, reliable and efficient travel for both residents and visitors alike," said Ben van Berkel, Founder / Principal Architect, UNStudio.
"Although primarily a pragmatic solution, cable cars are also a very congenial way to travel as they enable us to see and experience our cities in a whole new way."
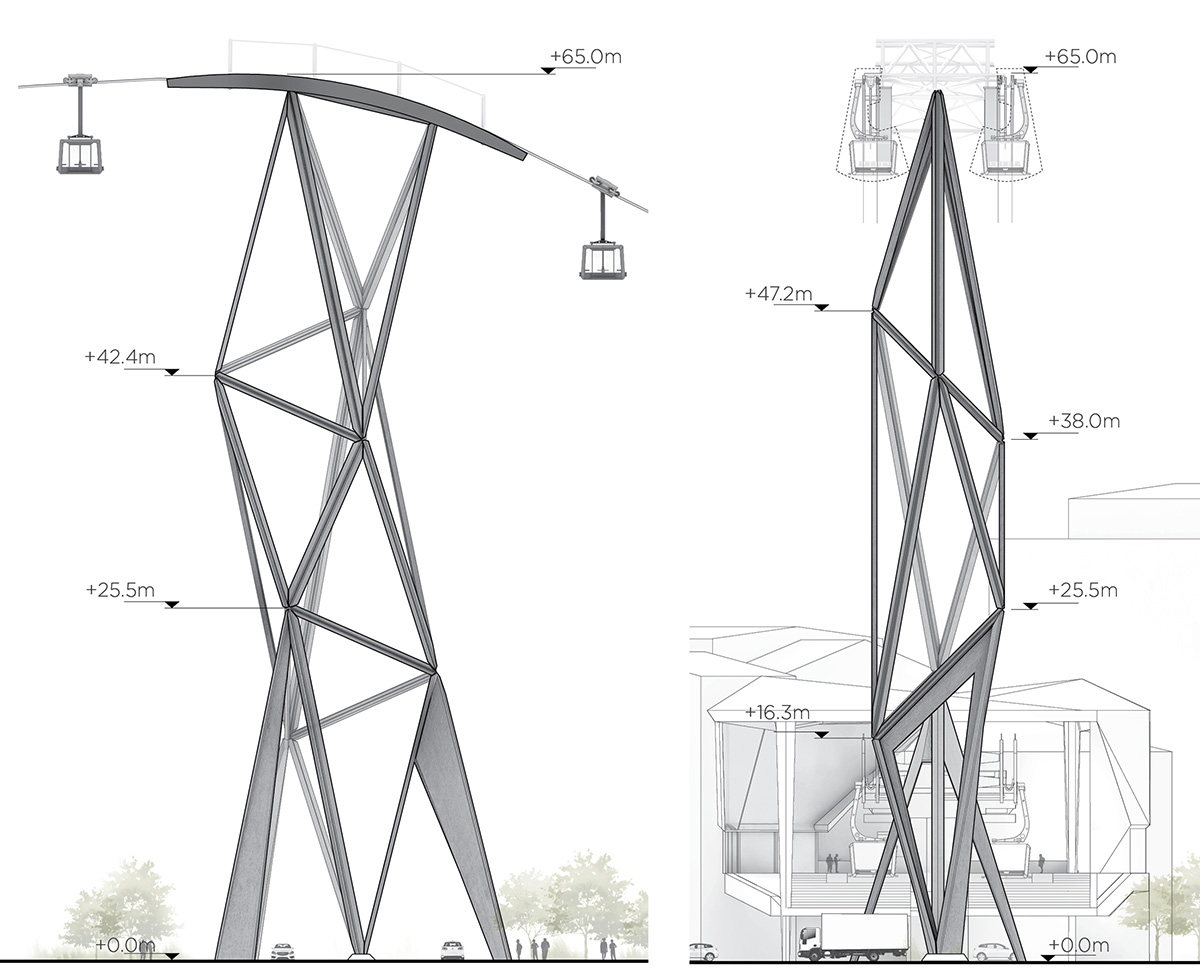
65m tower, elevation
The 3km long Gothenburg cable car line starts at Järntorget in the historic city on the south bank of the river, where it links to a bus and tram transfer node. It then crosses the river and continues to three further stations in the north of the city.
The proposed towers are inspired by the steady motion of Gothenburg’s famous shipyard cranes, the six towers will continue across the landscape as sculptures, defining a new city skyline and symbolically connecting the history of the RiverCity with its future.
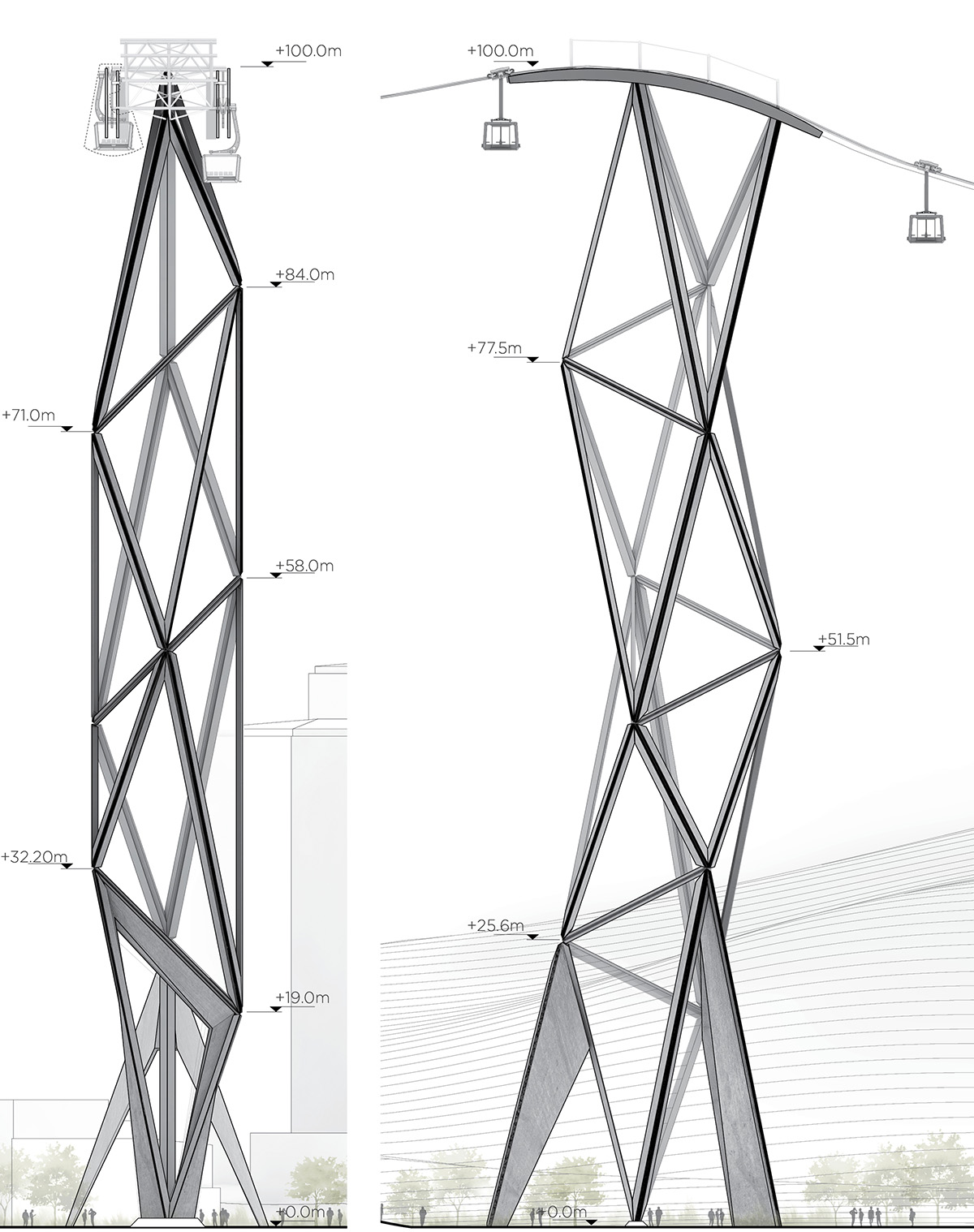
100m tower, elevation
“The design of the Gothenburg cable car references the asymmetrical shapes of the shipyard cranes and their movements as they carry their loads throughout the day," added van Berkel.
"The aim of the design is to reflect the robustness of this industrialised city’s past, whilst alluding to its expansive future. Although the towers are pieces of high engineering, they are also very sculptural, slender and transparent within the urban landscape."
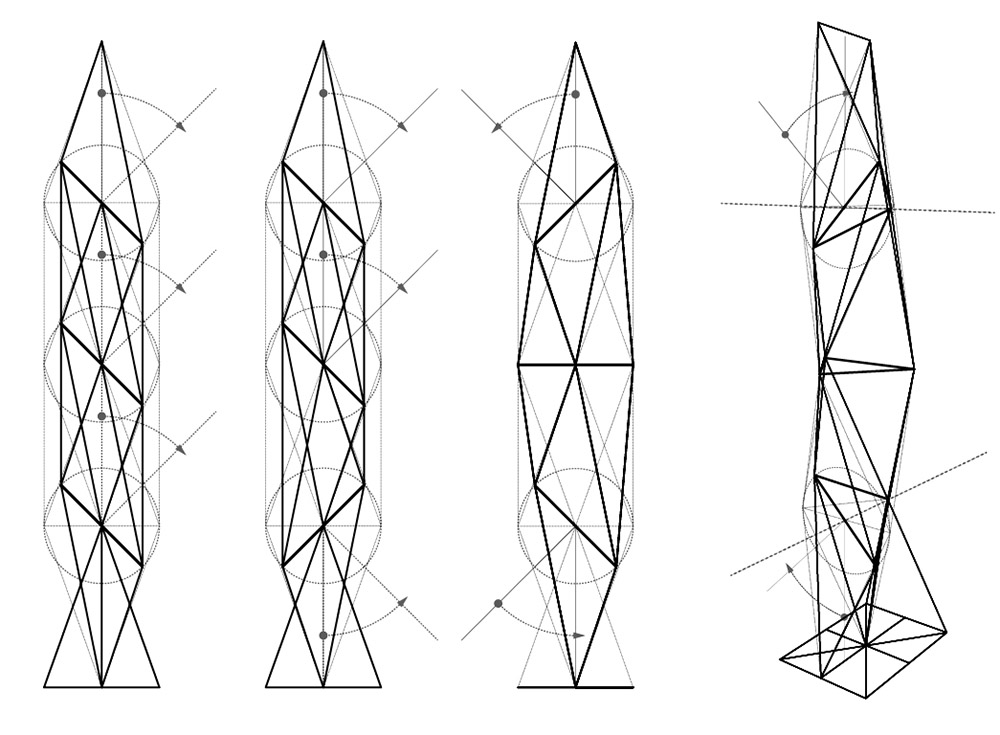
Towers' geometry system
The innovative structural concept of the towers enables them to be positioned and adapted to blend into the various urban situations at ground level. This light and open structural solution also facilitates urban paths, streets and green spaces to pass through the base of towers, thereby avoiding the creation of dark, socially unsafe conditions.

Intermediate station - accessibility diagram
The open tower structure will also avoid the casting of heavy shadows and will ensure a pleasant wind climate at the towers’ base.The highest tower at the Lindholmen quay could also become a city balcony located on the water: a new urban focal point that makes the water accessible and provides a new destination for social gathering.
At night the illumination of the towers will be achieved by spotlights that line the inside of the tower beam surface. Light cutting through a gap between structural components creates a thin, sharp line which subtly emphasises the silhouette at night. A daytime scheme of white tones ranging from cold to warm will also be applied. Colour and brightness sensors will track the ambient light condition in order to adjust the illumination to an optimal level.

The stations are not only designed around principles of natural wayfinding and social safety, but also with a strong identity in mind that will make them clearly recognisable as destination points within the city. In their formal representation, with their faceted roofs, a family is formed with the tower structures to create a strong line-long, green link identity.
The geometric ceilings, along with the walls, both clad in wood, bring a warm glow to the stations and guide people up towards the platform level. Here the ‘floating’ roof structures enable unobstructed panoramic views to the surrounding city and the arrival and departure platform.

Intermediate station - section
Within the self-supporting roof structure, large skylights flood the platform with daylight, while all vertical transportation routes are carefully positioned to allow for the shortest routes and different speeds of travel.
In their basic geometry the stations are designed to be adaptive to different urban conditions. For the intermediate-stations, a conceptual hinging mechanism around the station’s ‘centre point’ enables their main geometry to ‘kink’ in different required directions.

The designs of both the towers and the stations follow strong sustainable principles, incorporating passive measures, active technology and most importantly, social sustainability.
The towers are made from prefabricated fibre reinforced spun concrete and have a low material use and minimal maintenance requirements. The short construction time will also greatly minimise environmental impact.
Energy is generated by the stations themselves by way of PVT panels (Photovoltaic thermal hybrid solar collectors) which are integrated within the roof structures to provide both electrical energy for lighting and thermal energy to heat floors and stairs.
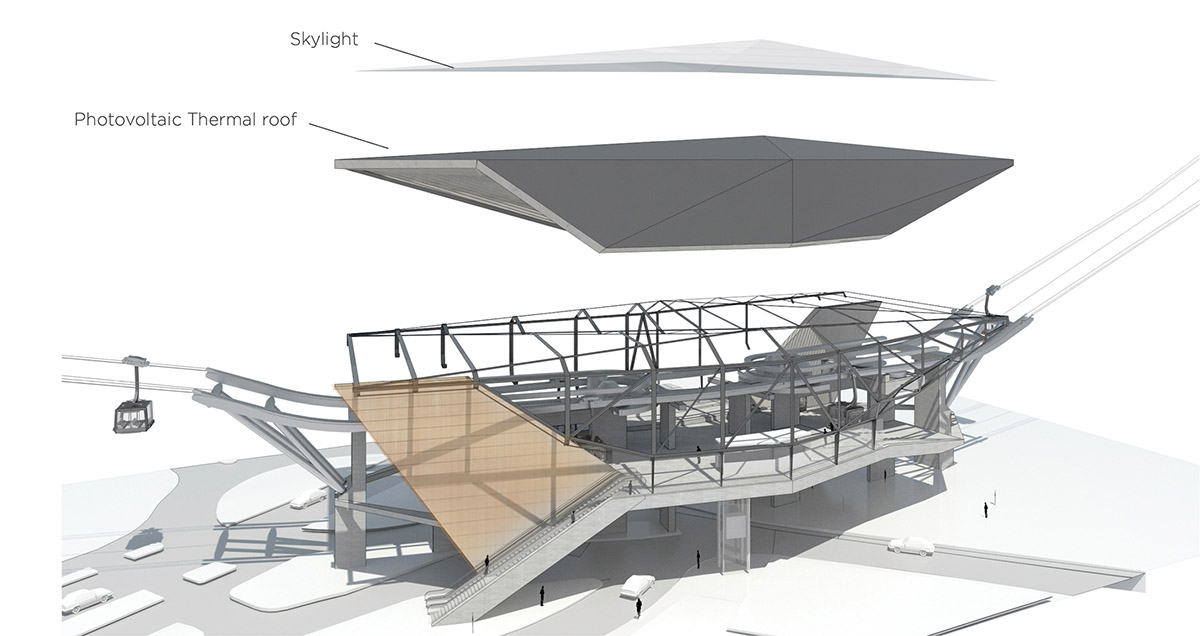
Station - structural concept
Energy use is limited by the incorporation of large skylights that flood daylight into the stations and artificial lighting that uses low energy systems. Lighting fixtures are hidden behind the wood clad walls and ceilings and provide a gentle wash of light over the interior surfaces. The resulting glare-free, indirect light, produces optimal conditions for safety, visual comfort and efficiency.

Intermediate station - longitudinal cross section
The large structural elements underneath the stations are intended to be clad with an innovative moss culture cladding which removes fine dust, nitrogen dioxide and ozone gases from the air and reduces the urban heat island effect by way of evaporation. Noise absorbing qualities also reduce traffic noise. Carefully designed surroundings for the stations, with public seating and leisure zones, will allow for social integration on a neighbourhood level.
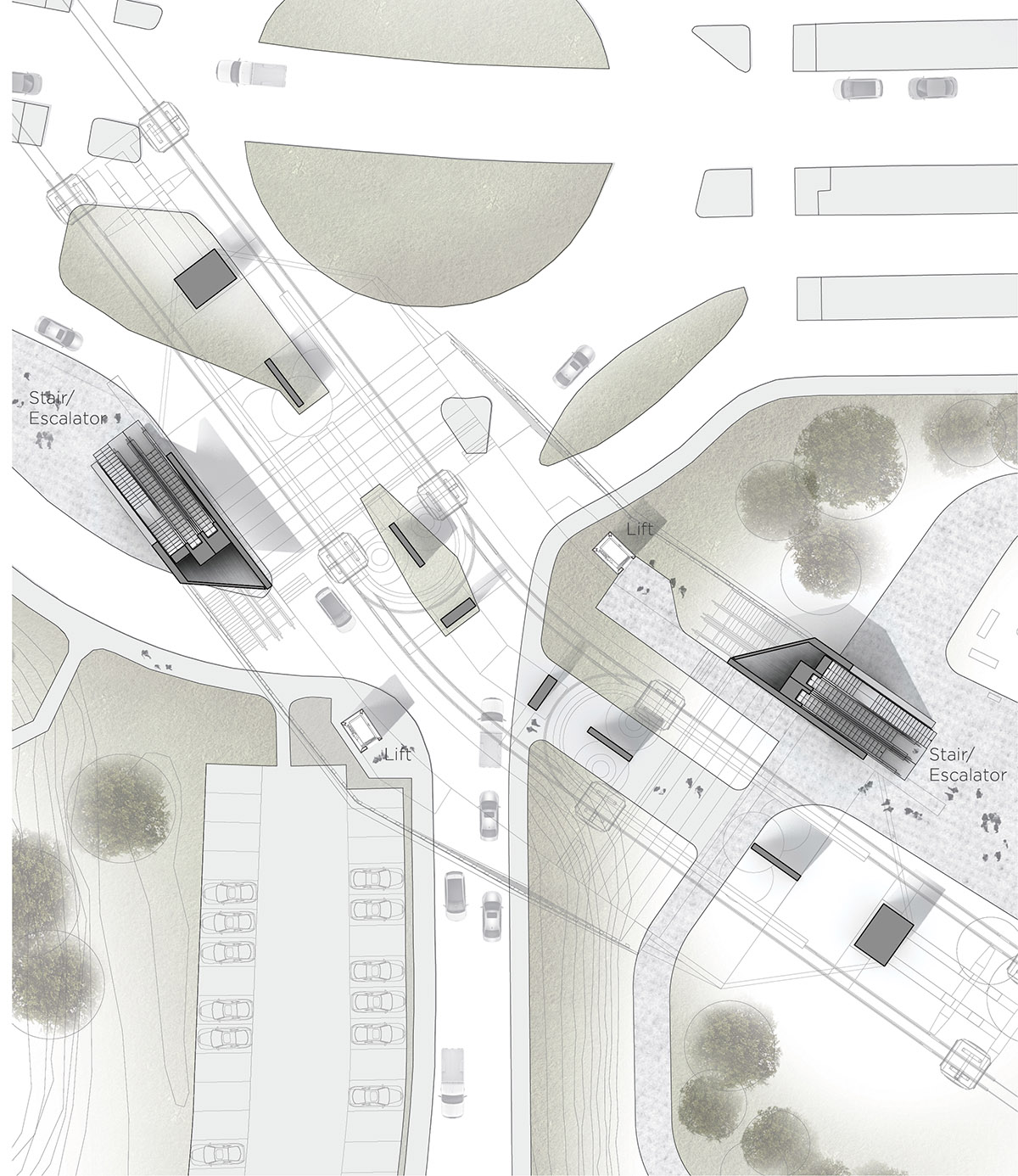
Intermediate station - ground floor plan
Kjellgren Kaminsky are the local architects for the project, while Knippers Helbig are the structure and engineering advisors. Licht&Soehne advised on the lighting design.
UNStudio has previously made a design for the Portland Aerial Tramway in Oregon (USA) and is currently carrying out a feasability study with ‘Foundation IJbaan’ for a cable car network in Amsterdam.
The studio recently unveiled detailed plans for Four-tower complex in Frankfurt. The studio is currently working on the Wasl Tower which will feature one of the world’s tallest ceramic facades in Dubai.
Project facts
Architect: UNStudio (Ben van Berkel with Arjan Dingsté and Juergen Heinzel, Ayax Abreu Garcia, Xinyu Wang)
Local Architect: Kjellgren Kaminsky Architecture AB
Client: The City of Gothenburg - Traffic and Public Transport Authority (TRAFIKKONTORET)
in collaboration with: The City Planning Authority (Stadsbyggnadskontoret) Västtrafik AB , The Architects Sweden
Advisors
Structure & Engineering: Knippers Helbig
Lighting Design: Licht&Soehne
All renderings © Plompmozes
> via UNStudio
