Submitted by Hugo Merino Ferraz
An elongated Sambade house by Spaceworkers presents itself as sober urban landmark in Portugal
Portugal Architecture News - Mar 05, 2018 - 09:38 20953 views
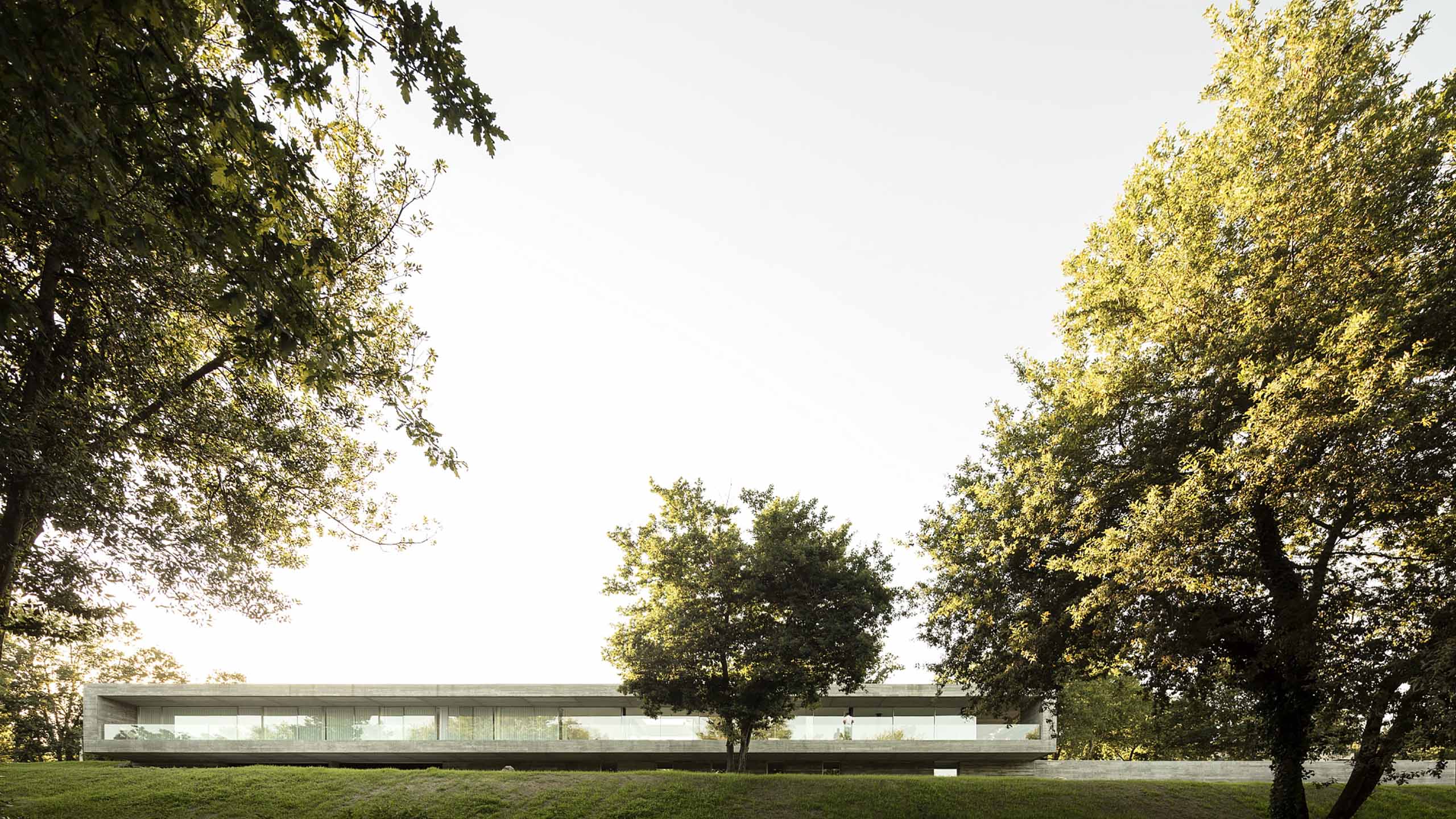
A rural land marked by terraces, trees and small stone walls, serve as scenery and inspiration for the intervention. It was the design intention, the need to create a contemporary space without interfering with the natural scenario that marks the place and that, on the other hand, it served as complement and appreciation.
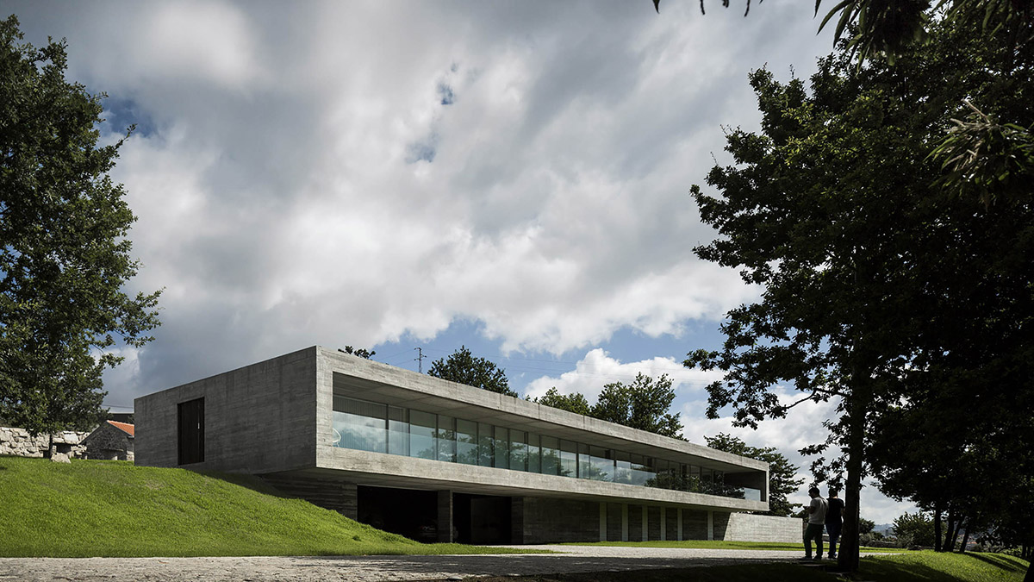
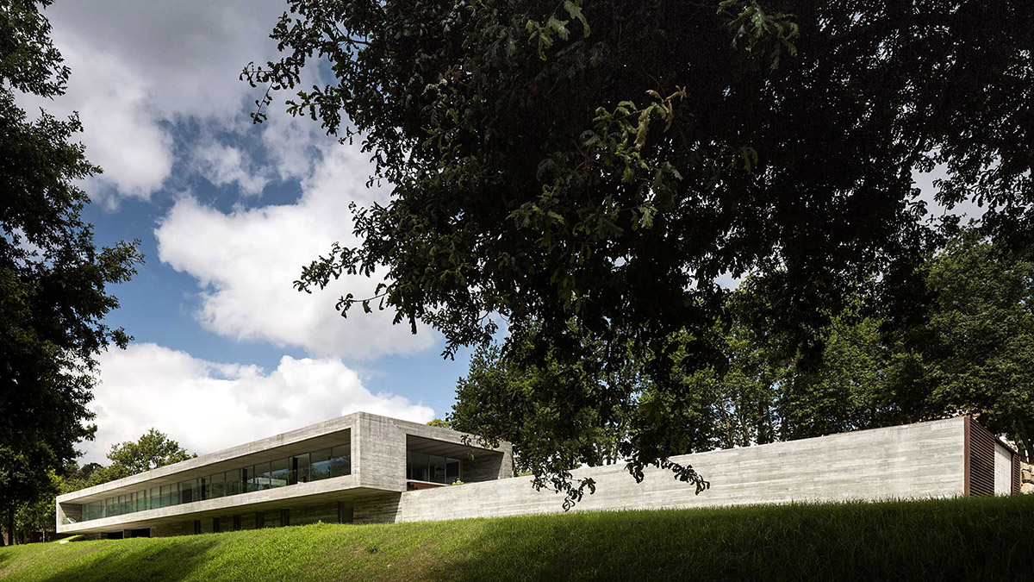


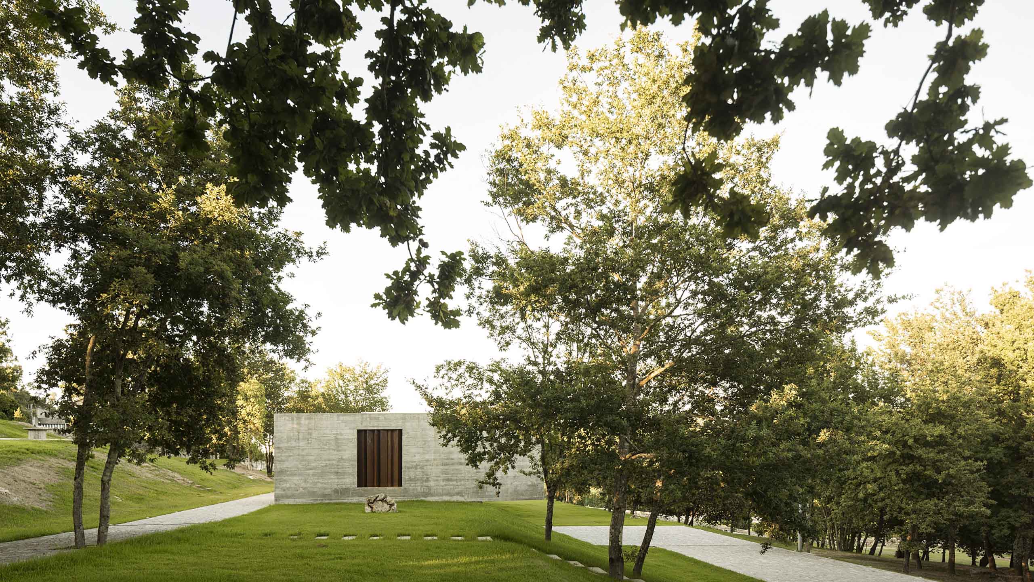

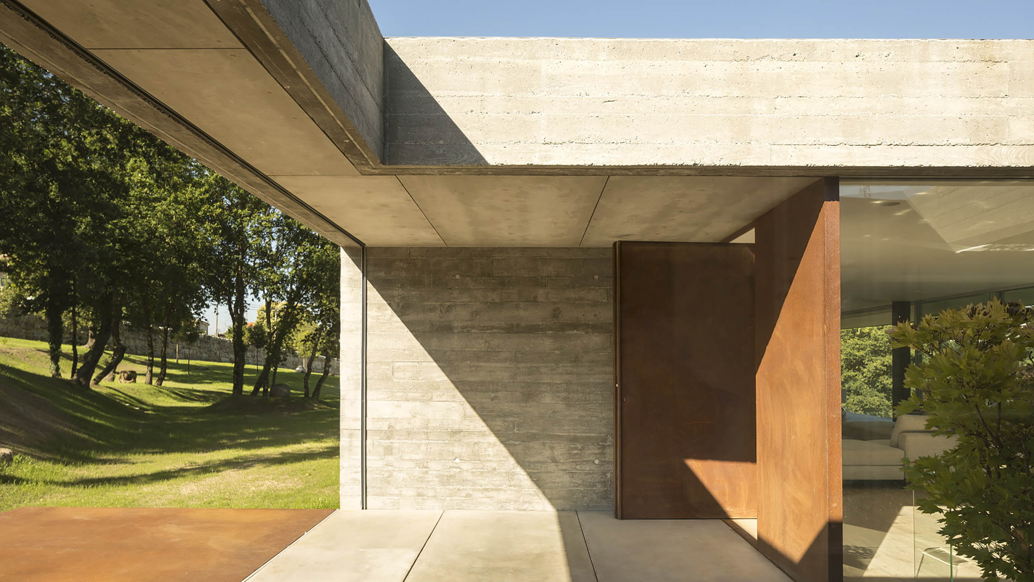
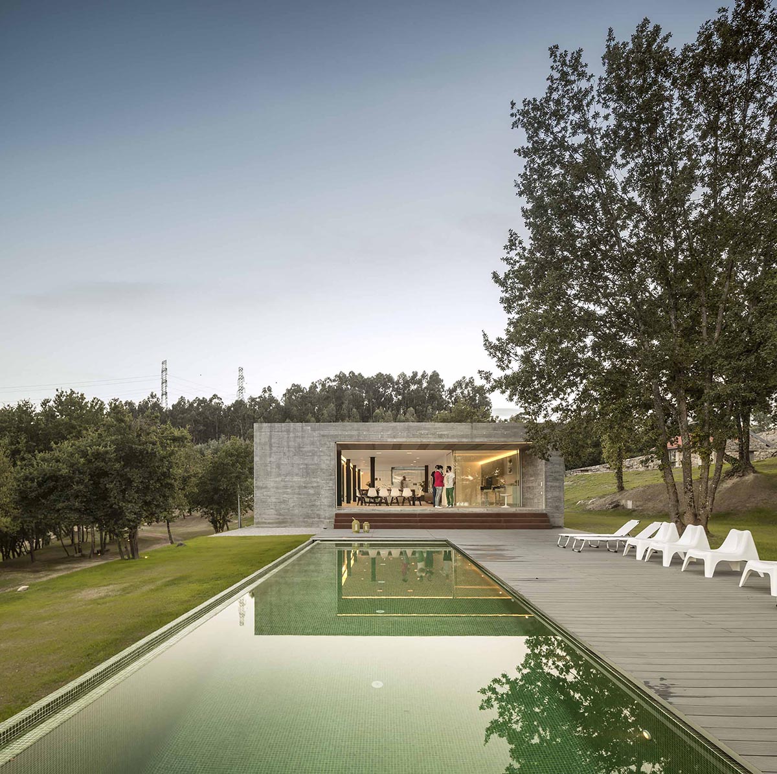
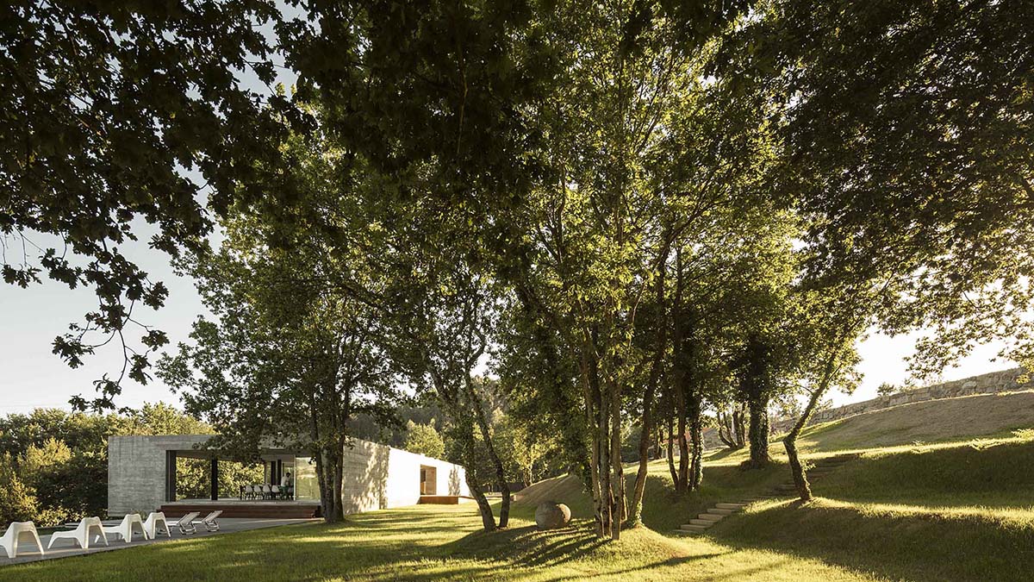
Thus, and exploring the client's desire to use pure and geometric forms, a large rectangular volume of concrete appears on the ground.
"The act of dwelling unfolds, therefore, in all the volume of concrete, pure, raw, perched on the ground, waiting to grow old with the passing of days ... reflecting the life of the country," stated in Spaceworkers' project description.

The raw nature of concrete assumes a fundamental role in this connection between the natural and the built, creating a harmonious landscape in the relation of the object to the place and the landscape as a whole. Both seem to communicate as if they were always there.


One of the most interesting aspects of the Sambade house project has to do with the interior / exterior relationship. On the one hand the raw and heavy aspect of the gray concrete, on the other hand, the lightness and clarity of the interior space, in a perfect and delicate connection.

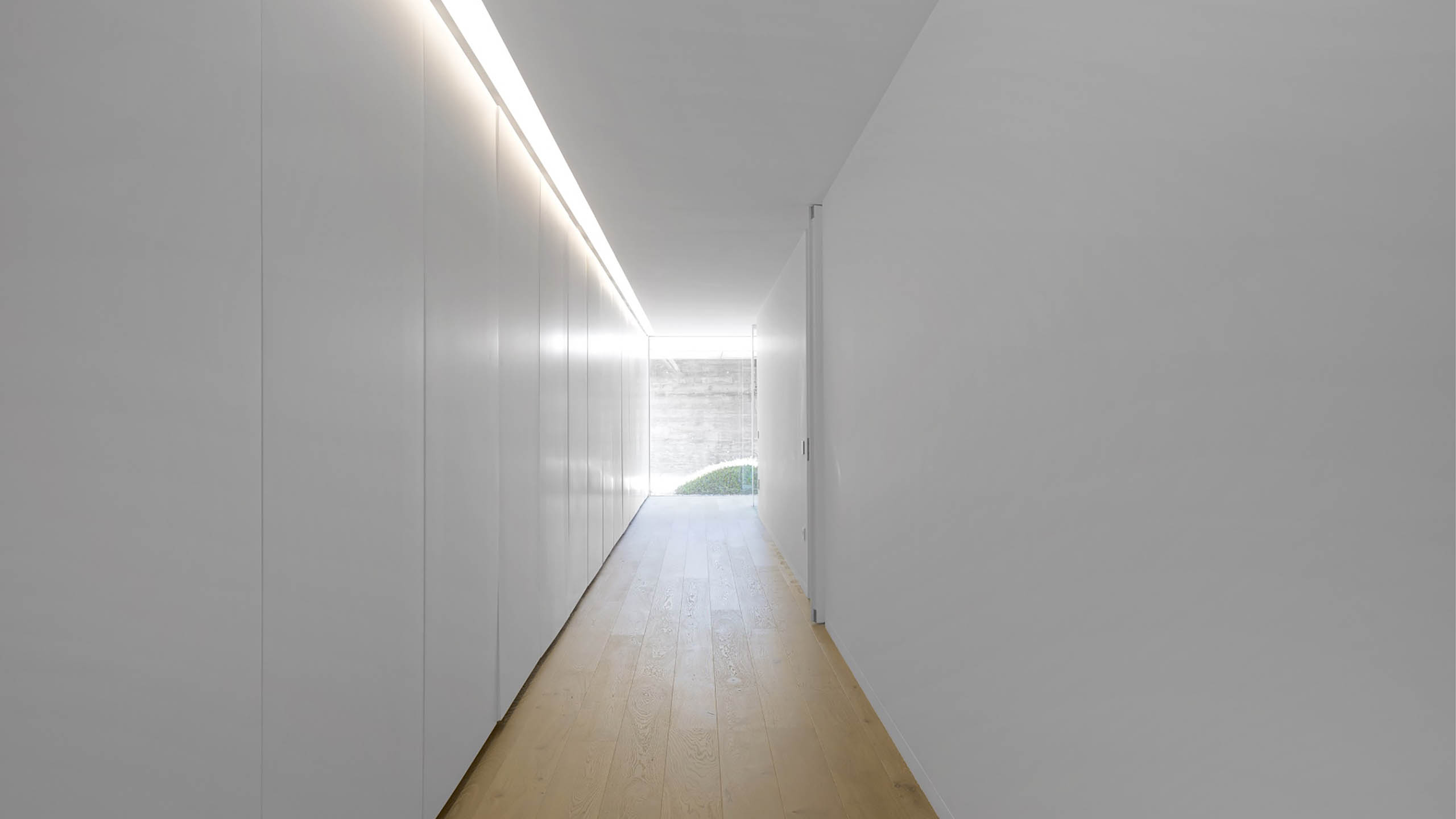
Functionally, the house is developed on 2 floors. The first floor accommodates the main areas of the house, such as the bedrooms, living room and kitchen, leaving all other support areas to the lower floor. This floor also functions as a rural wall in the extension of existing terraces.





Project Facts:
Project: 2011-2014
Location: Penafiel
Design: Spaceworkers architecture Henrique Marques e Rui Dinis
Design team:
Coordinators: Henrique Marques and Rui Dinis
Contributors: Sérgio Rocha, Rui Rodrigues, Rui Miguel, Vasco Giesta, Pedro Silva
All images © Fernando Guerra
> via Spaceworkers
