Submitted by Farzam Kharvari
Vartan Hovanessian, The Legacy of Modern Iranian Architects
Iran Architecture News - Mar 02, 2018 - 06:40 25103 views

As an Iranian Armenian architect who was born in 1896, Vartan Hovanessian played a key role in modern Iran after pursuing academic study of architecture in École Spéciale d'Architecture of Paris. He graduated from the school in 1922 and took part in different projects in Paris. In 1935, his return to Iran was coincided with 2 major events, including the political situation in Iran and art movements in Paris. Iran had welcomed modernism in every aspect of society, technology and art, which created a foundation for modernist architects such as Vartan to present and implement their ideas. His career as a prominent architect in Iran started with his winning proposal for Girls’ vocational School in Tehran.
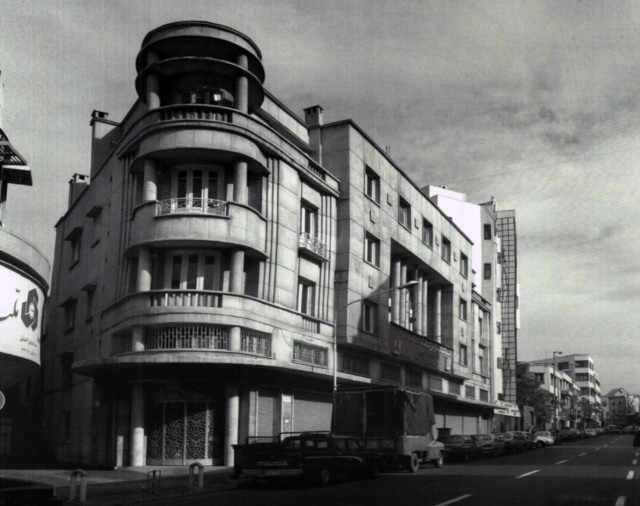
Jeeb Office Building. Image © Mohammad Nezhad Beryani
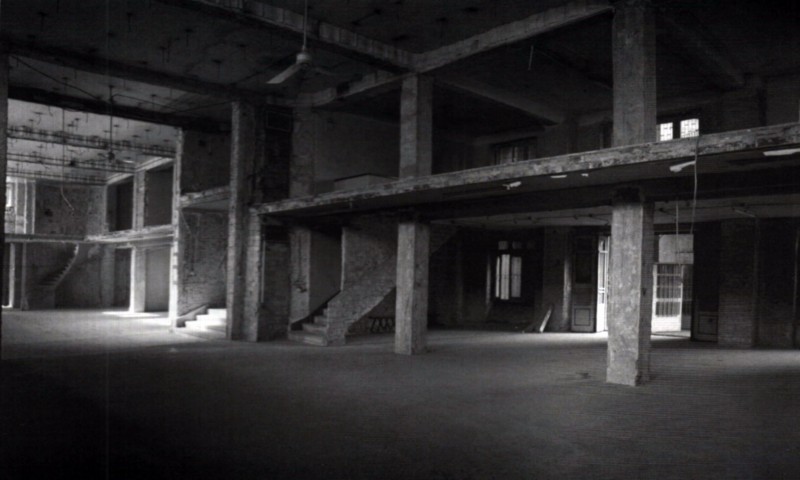
Construction of Jeep Office Building. Image © Ali Khadem

Elevation of Jeep Office Building. Courtesy of Contemporary Architecture of Iran
Vartan who preferred the title, “Architect Vartan” tried to address different issues in architecture based on his academic knowledge and professional background. In many cases he benefited from historical European style in plans and used modern materials and details in other aspects of his architecture. His unique style was a delicate amalgam of Art Nouveau, Bauhaus and architects’ such as Aguste Pere and Le Corbusier.
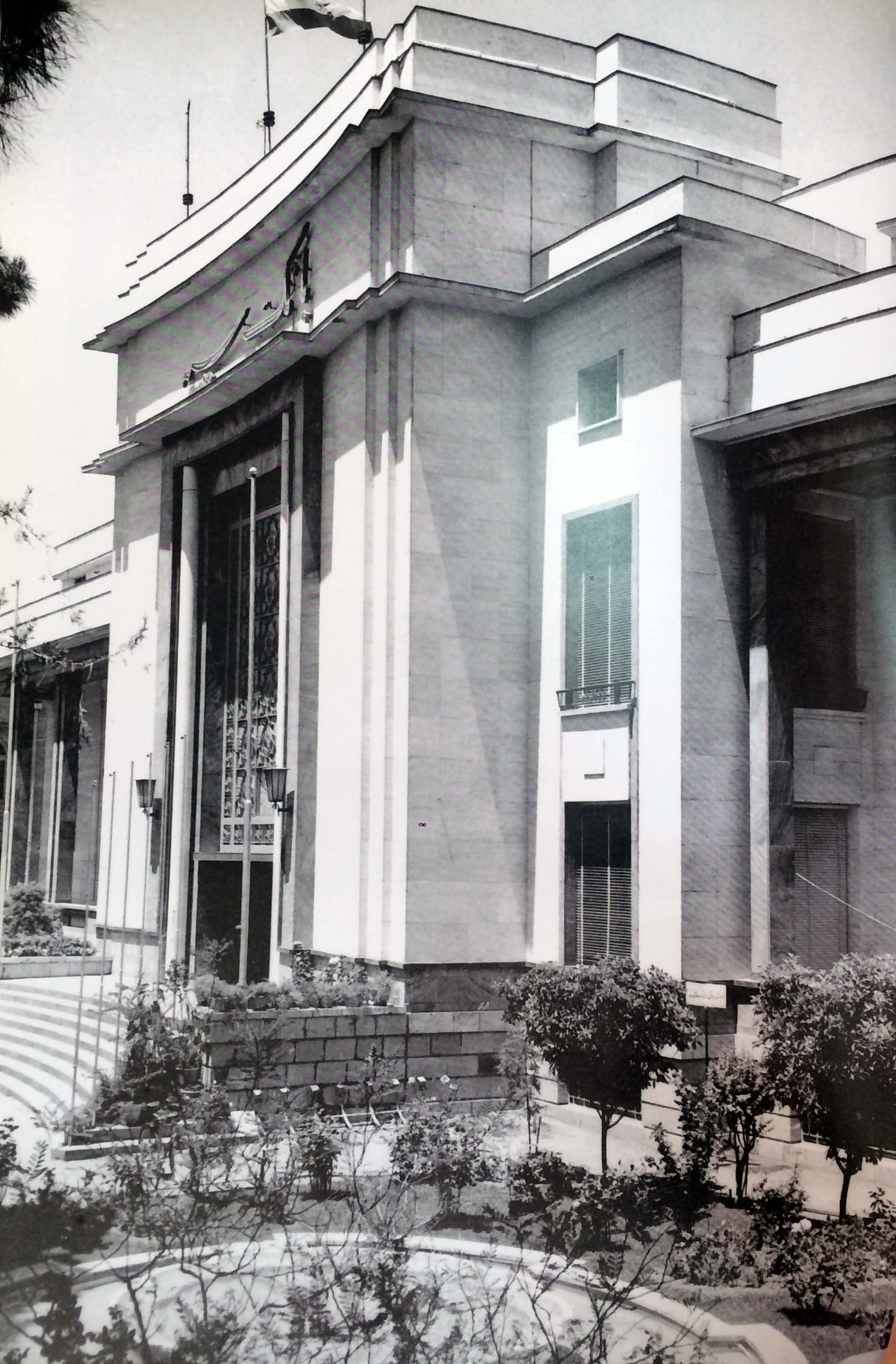
Bank-e-Sepah, Branch of Topkhane, Tehran. Image © Samad Ghasemi
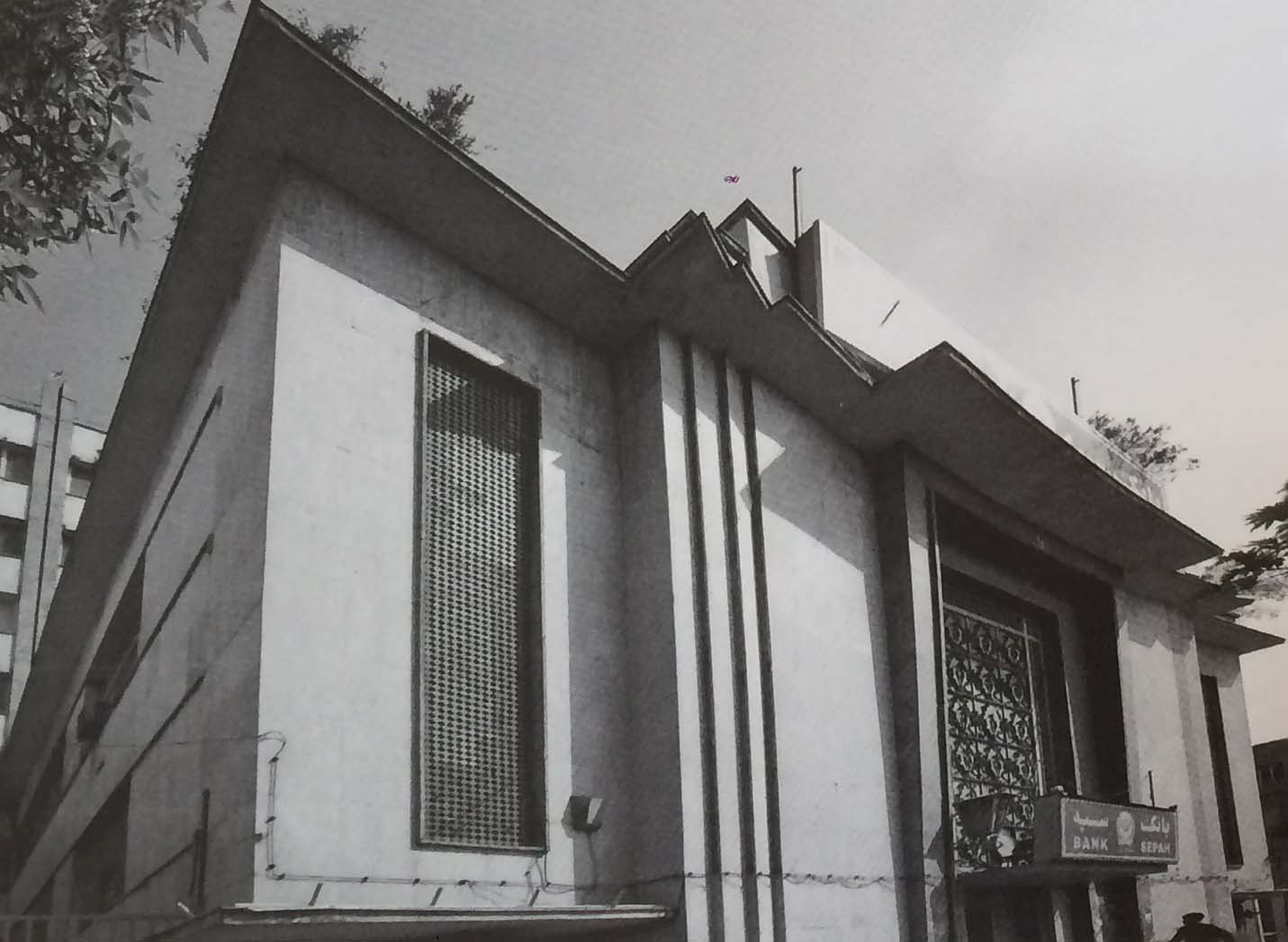
Bank-e-Sepah, Branch of Bazaar, Tehran. Image © Mohammad Nezhad Beryani
Characteristics of his design are asymmetric buildings, in contrast to traditional buildings of Iran, pure forms, ribbon windows, suspended staircase and cement as a finishing material for facades.
Vartan founded and contributed to The Society of Iranian Architects in Iran as the paragon of modern architecture who helped to improve the modern architecture in Iran. He criticized superficial use of forms of the traditional architecture in new buildings, instead, he believed modern spirit should be blown into the architecture with consideration of Iranians’ cultural needs and the climate of Iran.

Darband Hotel, Tehran. Image courtesy of Islamic Revolution Document Center
The delicate consideration of the vernacular culture reflected in many works of the architect including his notable apartments. Shahreza Apartment (located in Enqelab street) is one of the earliest precedent of mixed-use apartments in Iran, in which separated entrances were designed for public and private use based on cultural beliefs. Also, the traditional central yards were replaced by roof gardens. This is evident that the first wave of modern architects of Iran realized the true spirit of the modern architecture and somehow blended it with vernacular characteristics of the society and its architecture.

Villa of Zaferanieh. Image courtesy of Architecture of the Changing Time
In practice, he published numerous articles in different magazine including “The Architect” and “The New Architecture” which was later founded and published by him personally in Tehran. The publications were used to announce manifesto of the new wave. He is known as the first architect who practiced the International Style in Iran.

Metropole Cinema. Published in the first volume of "The Architect"
Some of his notable projects are Metropol and Diana movie-theaters, Ferdowsi Hotel, Darband Hotel, Guest House of Tehran Railroad, Central Building of Sepah Bank and its Isfahan Branch, Shahreza Apartments, Sa'ad Abad Royal Palace, Jeep Building and Girls’ Vocational School of Tehran.
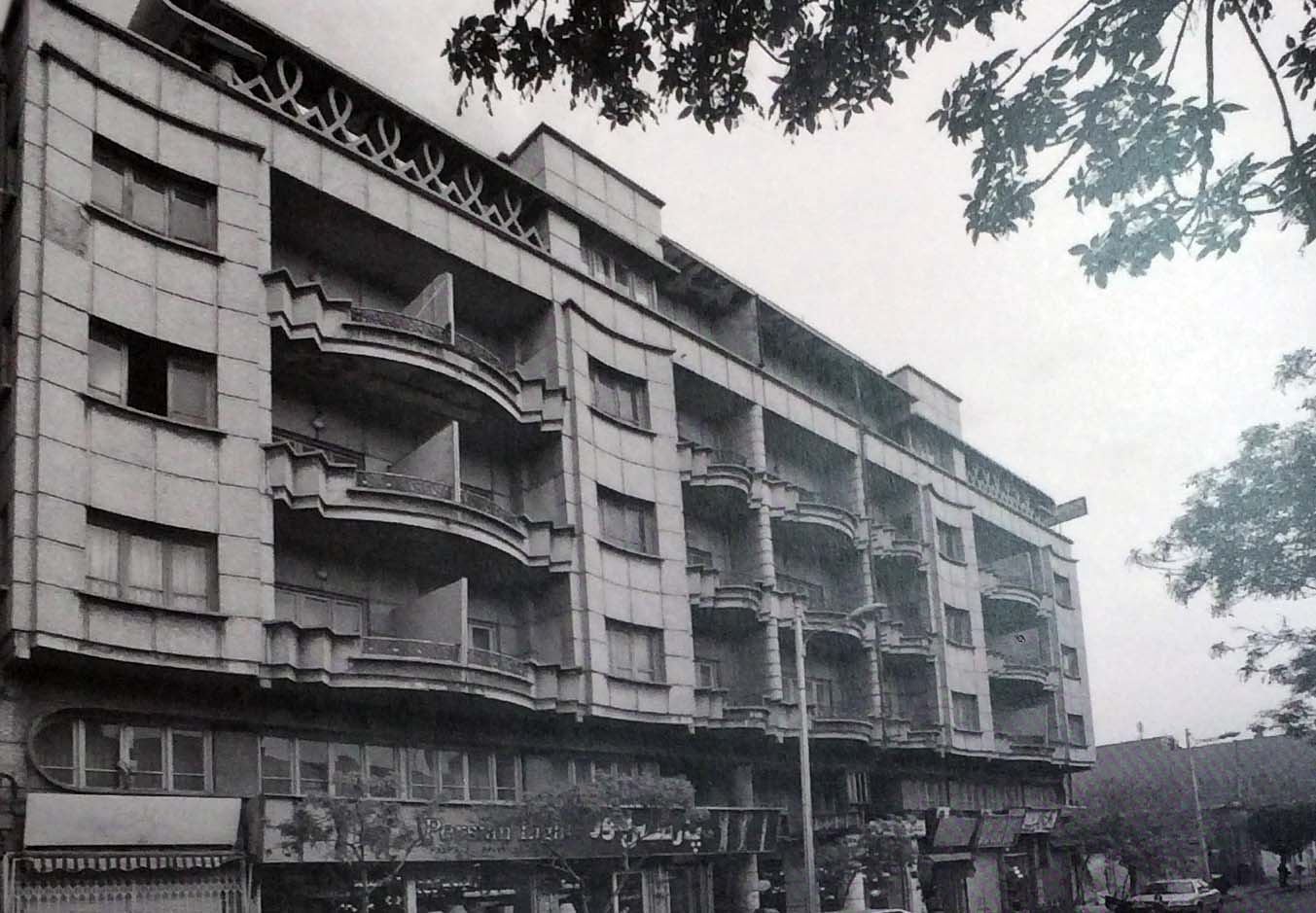
Laleh Motel. Image courtesy of Architecture of the Changing Time
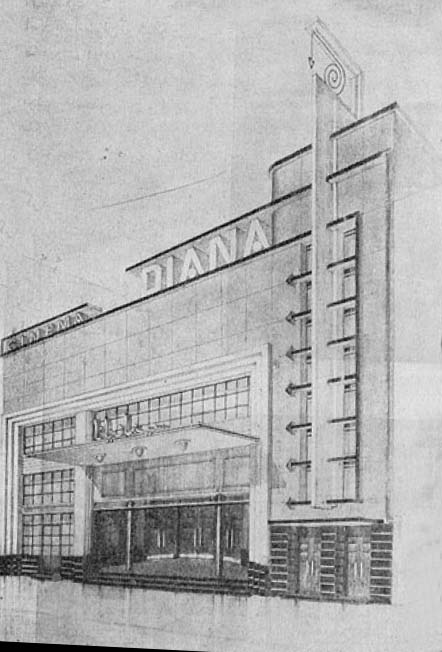
Diana Cinema. Published in the first volume of "The Architect"
As a part of his professional career, he was assigned as the chief architect for designing branches of Sepah Bank. Besides, he is one of the earliest architects who contributed to define the National Building Code of Iran.
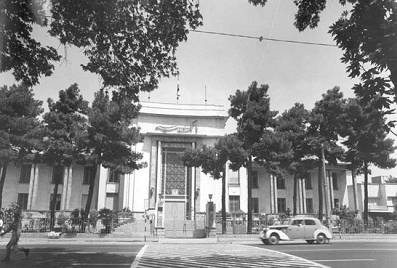
Bank-e-Sepah, Branch of Topkhane, Tehran. Image courtesy of Islamic Revolution Document Center
In many aspects, his legacy was handed down to the second wave of architects of Iran such as Hooshang Seyhoun, Hadi Mirmiran and Hossein Amanat.
Architect Vartan will be remembered as one of the founding fathers of the modern architecture in Iran. One can state that the first wave architects had truly realized the spirit of modernism and tried to blend it with traditional architecture of Iran to create the modern architecture of Iran.
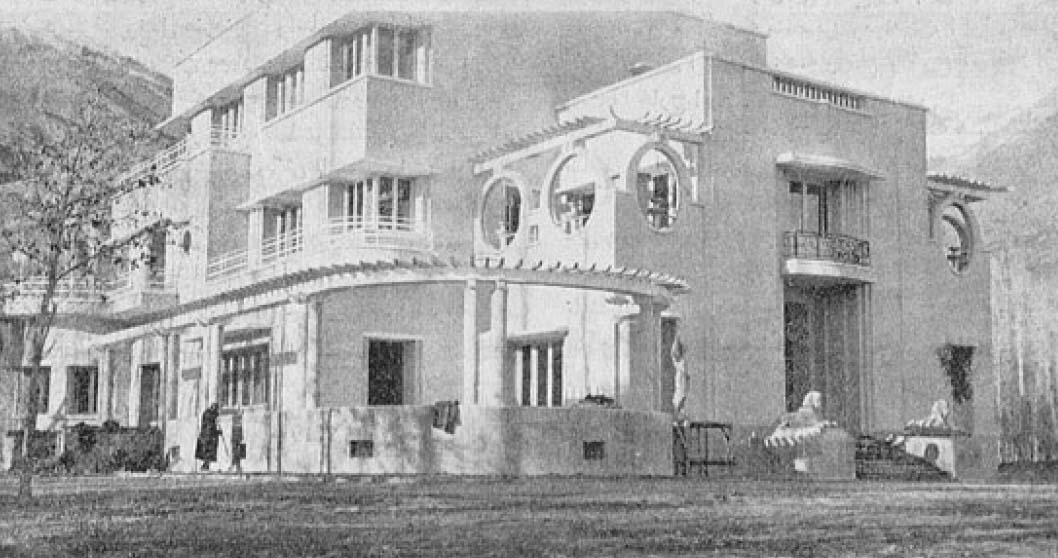
Sa'ad Abad Royal Palace. Published in the first volume of "The Architect"
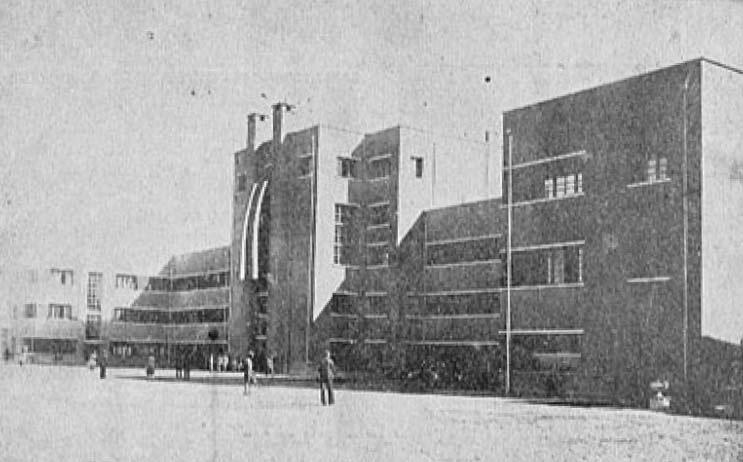
Girls’ Vocational School of Tehran. Published in the first volume of "The Architect"

A Residential Villa. Published in the first volume of "The Architect"
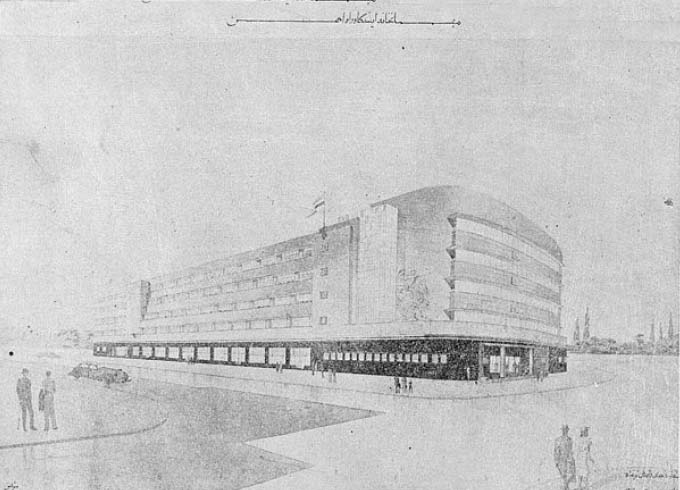
Guest House of Tehran Railroad. Published in the first volume of "The Architect"

Volume 4 of the magazine of "The Architect". Image courtesy of Memarnet
The Architect magazine was published in the 1920s. Its content was about different issues in architecture. It contained a wide variety of subjects, from architects' projects to scholarly and critical articles, for instance, Architect's 3 sub-titles included Buildings, Urban Design, Technical Hygiene, and Decorations. Special thanks to Memarnet.com for publishing the 6 issues of the magazine online. You can find more about its graphics and content style here (content in Persian).
Top image: Architect Vartan. Published in the first volume of "The Architect"
> via Amir Bani Masoud's book, titled "Iranian Contemporary Architecture"
