Submitted by Dr Hatice Ozhisar
Page/ Park Architects converts St. Cecilia’s Hall into a Concert & Music Museum in Edinburgh
United Kingdom Architecture News - Mar 02, 2018 - 09:14 18196 views
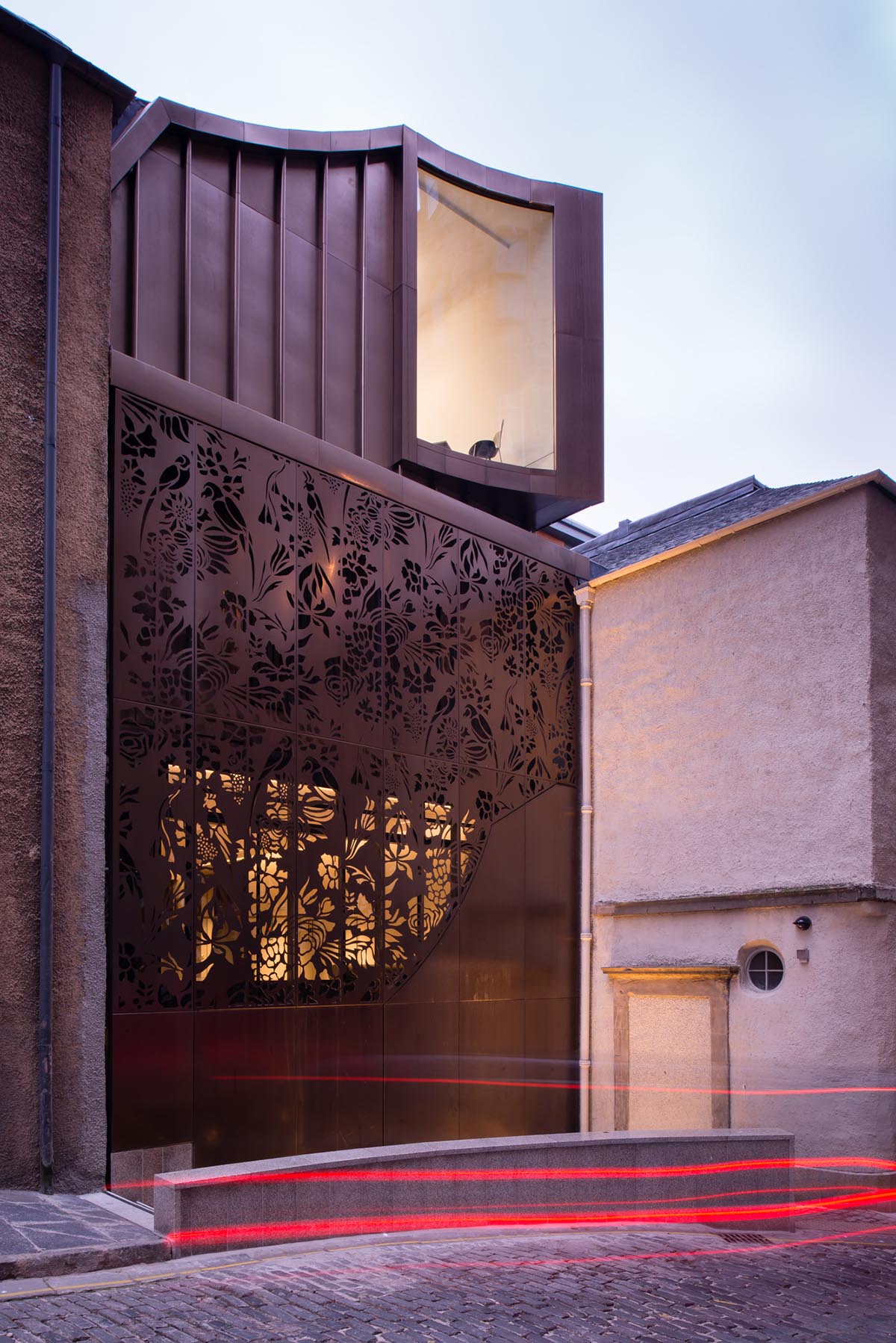
Glasgow-based Page/ Park Architects has converted the St. Cecilia’s Hall, located at 50 Niddry Street in Edinburgh, into a Concert and Music Museum.
The context for this project was the desire by the University of Edinburgh to improve awareness, function and amenity of St. Cecilia’s Hall, as an appropriate home for their world-class collection of musical instruments, as explained by the architects.

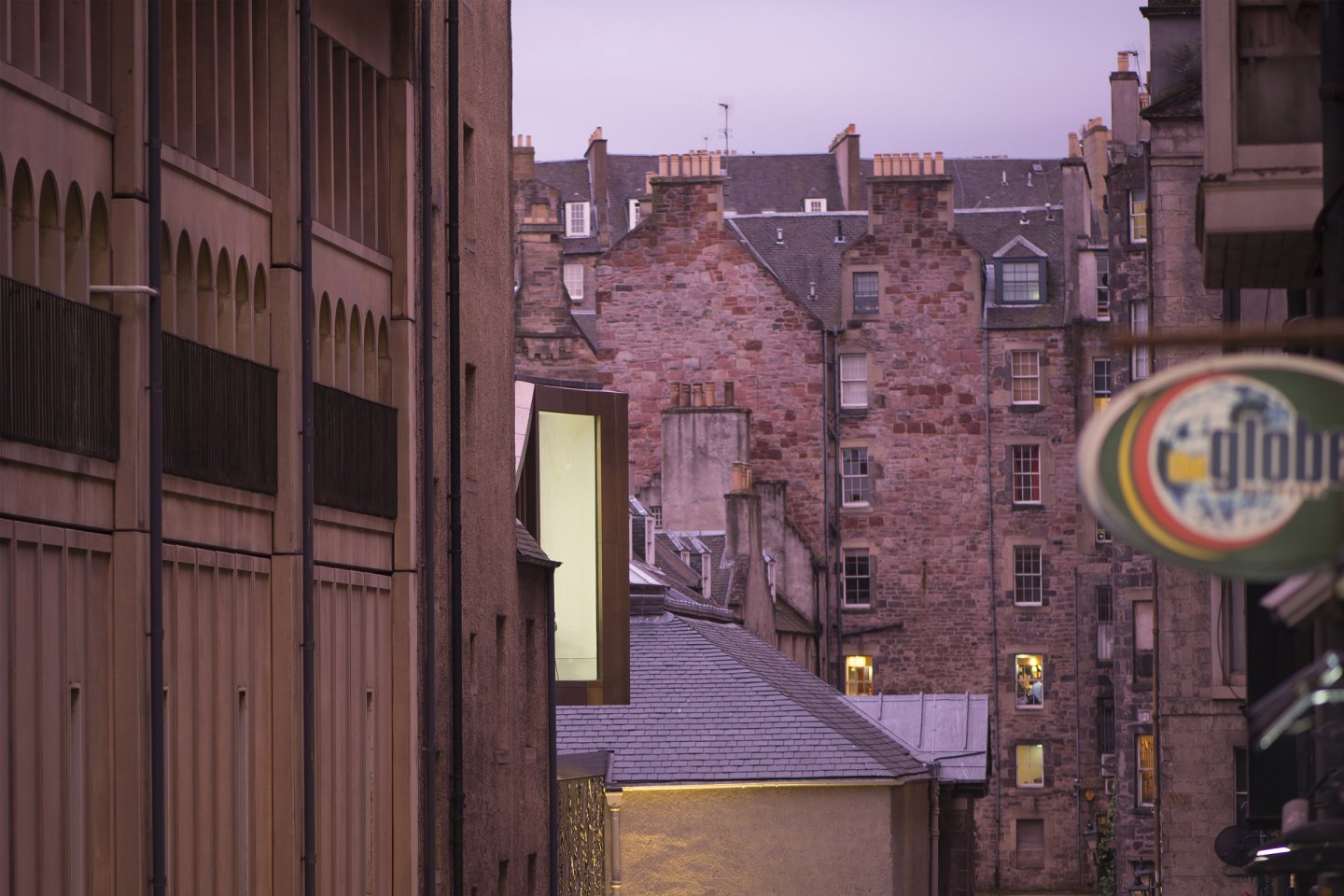
The redevelopment project involved the conservation and repair of the existing building; the bringing together of the musical instrument collections of the University of Edinburgh under one roof; and the full refurbishment and expansion of the existing gallery spaces and Concert Room. This included the reconfiguration of support functions within a new extension building to enable the facility to be accessible by all.
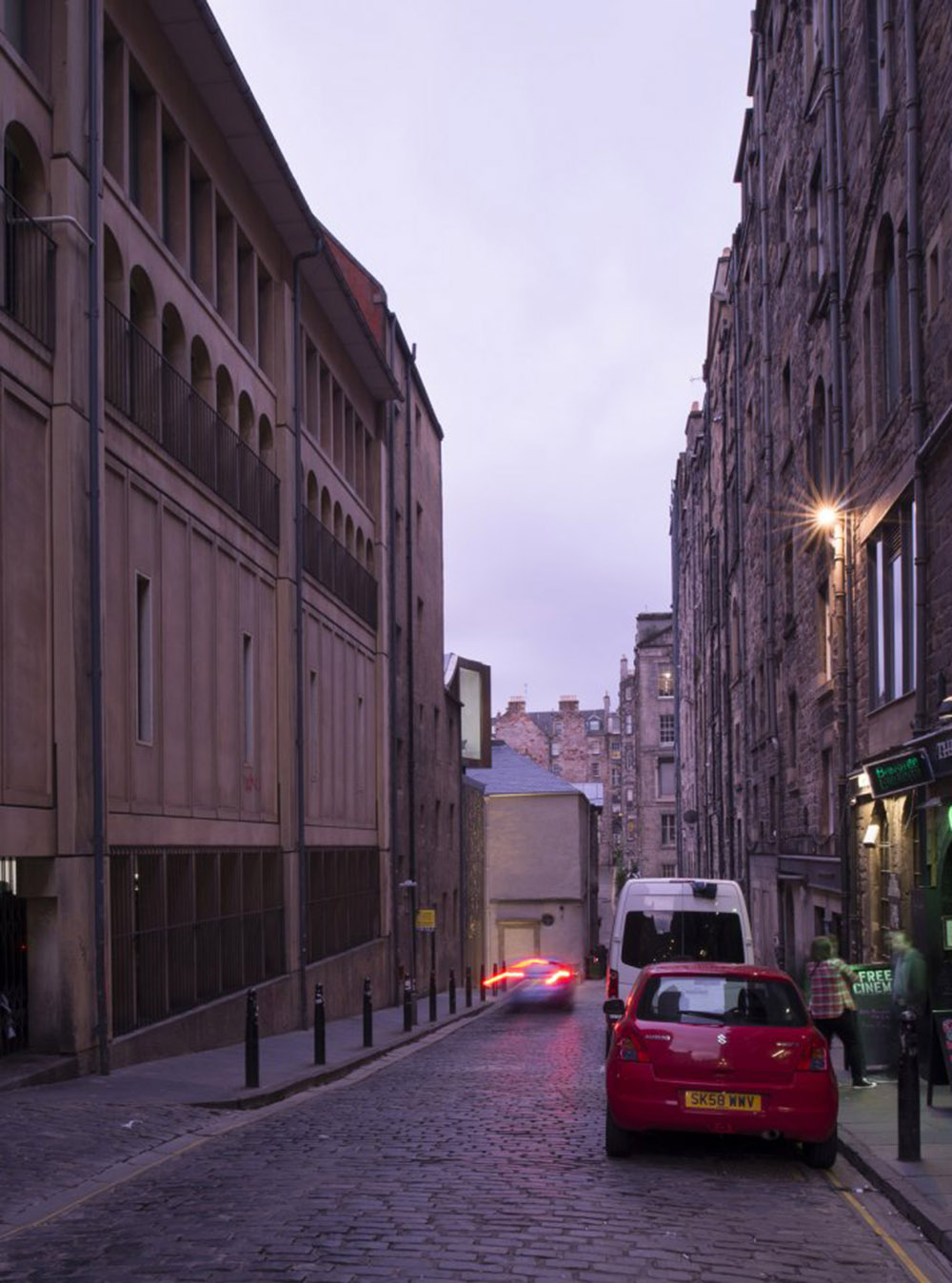
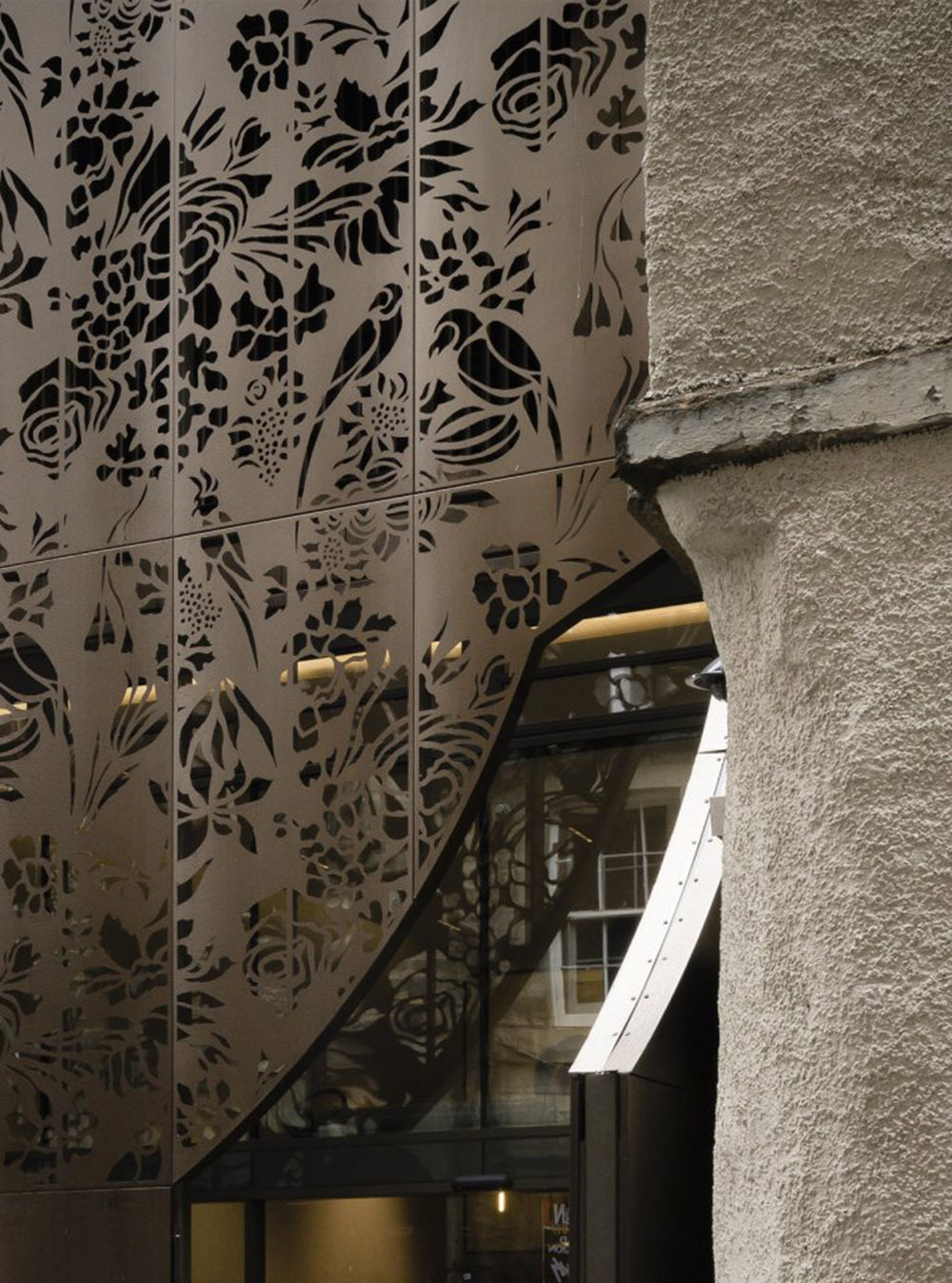
The redevelopment plans have started to create a new public entrance and to house all of the ancillary facilities and to run the contemporary museum and concert room facility, the former caretakers flat has removed to the north of the existing building complex. And in the end, the new four-storey entrance building comprises a double height entrance reception, orientation space with office accommodation, internal plant room, a green room above re-located instrument and public lift and access stair.
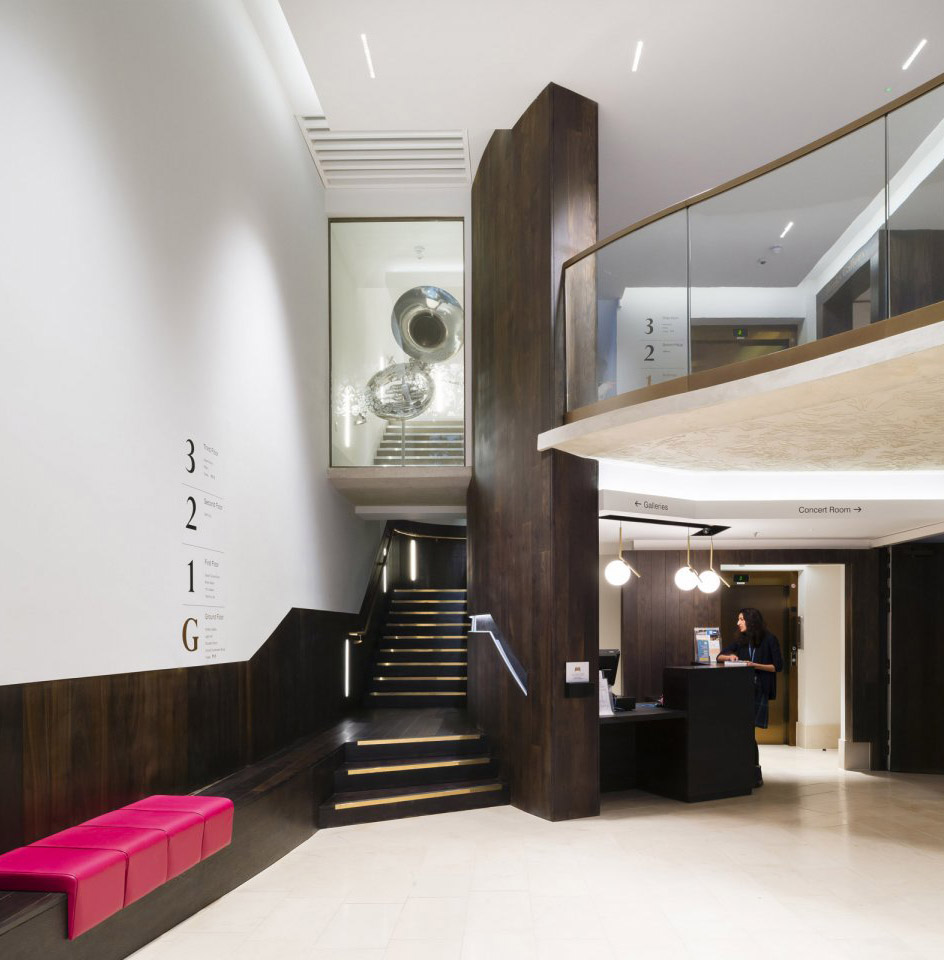
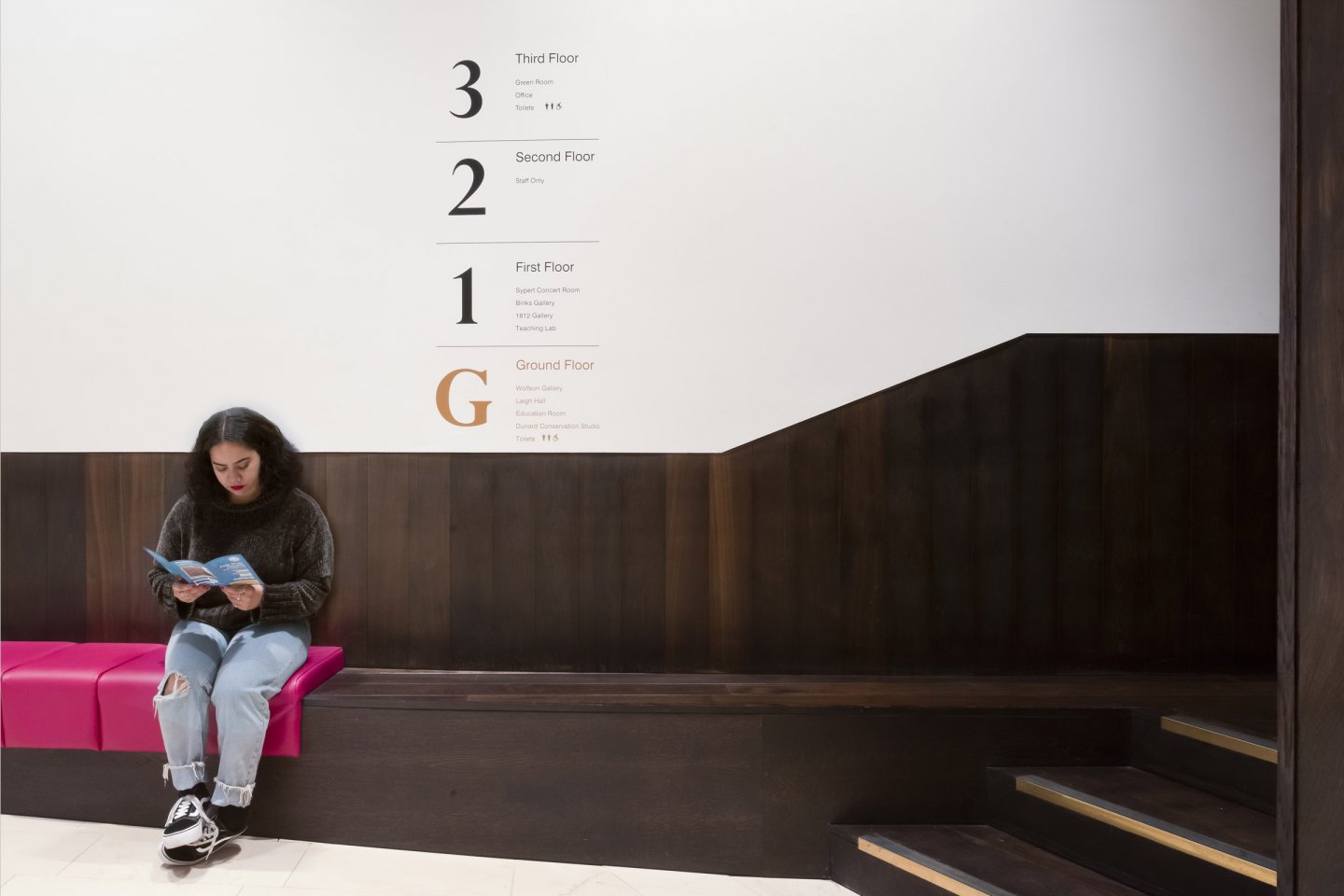
"We imagined St. Cecilia’s Hall as an old instrument that was in need of a new mouthpiece," said Page/ Park Architects.
"For associational interest the architectural emblems of Saint Cecilia are provocative. As architects, we like to work with associations as architecture is not only the physical fabric but the ideas and thoughts that influence it. By extension, our embracing new ‘L’ volume becomes imagined as an instrument, taking cues in form, texture and materiality from the qualities of the musical instrument collection - rooting the building and collection in their settings," added the team.
The importance of the design has mentioned by Page/Park that this cultural project aspired to enhance the existing building setting and musical instrument collection contained within the remarkable grouping of rooms off the Cowgate/ Edinburgh. "It was a wonderful opportunity to create a sensitive, yet bold new piece of civic architecture within the Old Town context in Edinburgh for the University of Edinburgh," added the firm.

"In parallel, the existing building was carefully opened up to reveal a new journey through the instrument collection with vistas from foyers through galleries to the city beyond. Visitor orientation was to be intuitive, guided by the unravelling sequence of spaces. Glimpses are offered into gallery spaces through new glazed openings when in performance mode in the evenings," commented on urban-realm.

“The highly decorated soundboard of the 1725 Francis Coston double-manual harpsichord provided the inspiration for the embellishment of the bronze stainless entrance facade to Niddry St. The parrot and flower patterns of the harpsichord interior were also subtly embossed into the exposed concrete soffit of the entrance foyer and incised into the gilded ceilings in the support accommodation," said the architecture practice.

St. Cecilia’s Hall for the University of Edinburgh has been shortlisted for the RIAS (Royal Incorporation of Architects in Scotland) Awards, 2018 in the Building Conservation and Tourism & Leisure categories. Award winners will be announced at an event on 19th April in Edinburgh. A full list of shortlisted projects is available here.


Project facts
Project: St. Cecilia's Concert Room & Music Museum
Location: 50 Niddry Street, Edinburgh
Client: The University of Edinburgh
Architect: Page\Park
Structural Engineer: David Narro Associates
Services Engineer: Harley Haddow
Quantity Surveyor: Thomson Bethune
Interior designer: Studio SP
All images courtesy of Page/Park Architects
> via Page/Park Architects
