Submitted by WA Contents
OMA unveils plans for Moscow's Tretyakov Gallery with different characterisation of interior spaces
Russia Architecture News - Feb 20, 2018 - 06:39 22692 views
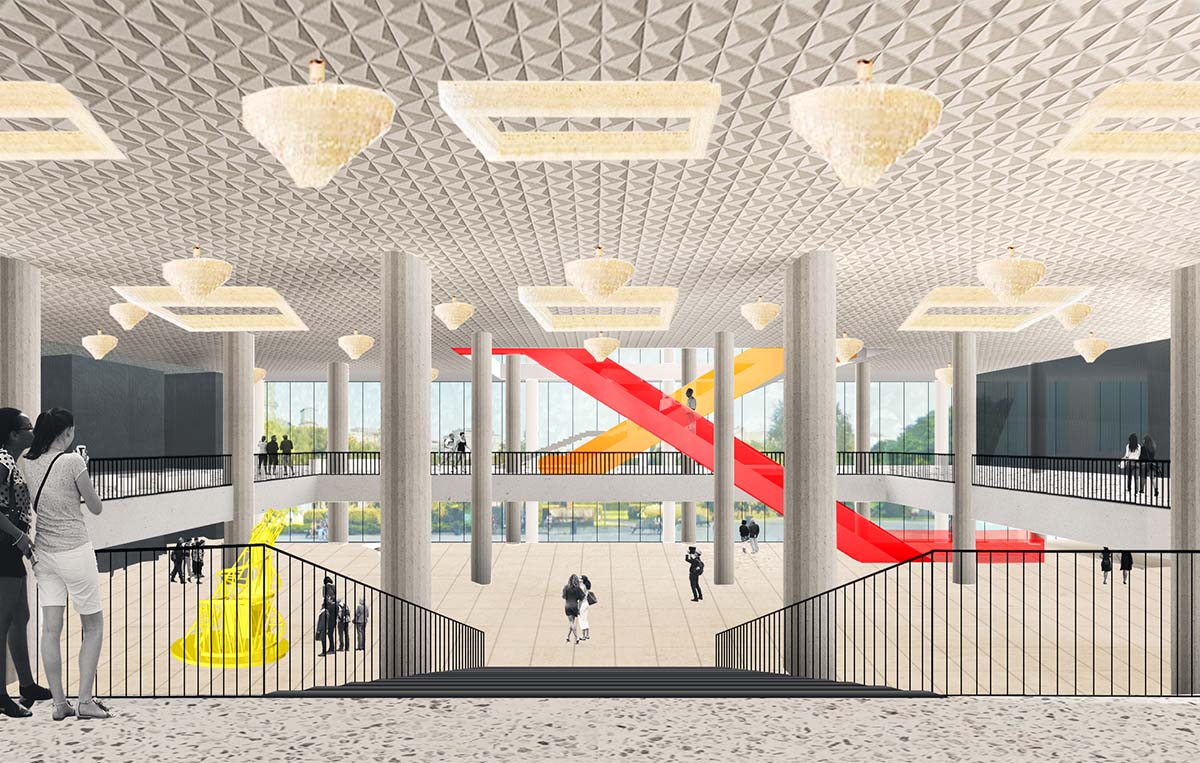
OMA / Rem Koolhaas has unveiled plans to transform Moscow's Tretyakov Gallery on Krymsky Val, which is the largest museum in Russia with an extensive and important collection of Russian art, including seminal work from Malevich, Kandinsky, Chagall, and Soviet artists such as Aleksandr Deyneka and Vera Mukhina.
OMA's design scheme is based on the compartmentalisation of interior spaces linked through the internal pathways and new rotations within the building. The newly-released images show that each interior module will be revived with coloured-stairs, monolithic columns, transparent performance spaces and wooden public halls, which are conceived as different segments of architectural identities.

The original design, which was designed by the Zholtovsky Studio architects' Nikolay Sukoyan and Yury Sheverdyaev, was approved in 1964 but the building was only built in 1983.
The building consists of multiple exhibition halls - OMA's new transformation will add up to a total floor area of 61,091-square-metre space with the combined program.
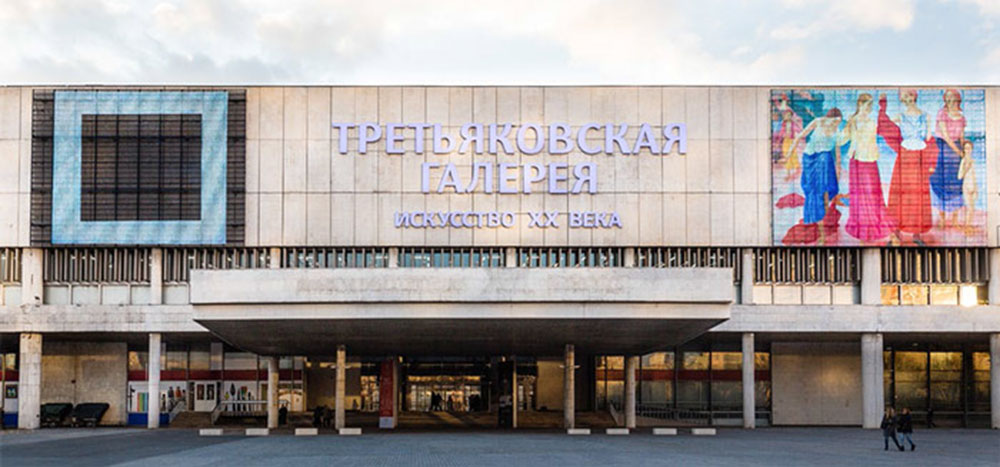
Tretyakov Gallery on Krymsky Val. Image courtesy of Tretyakov Gallery Magazine
Known as the largest museum building in Russia, currently the Tretyakov Gallery occupies two main sites: the historical building on Lavrushinsky Pereulok is home to the part of the collection which starts with the collection of Old Russian art, the finest in the world, of the 11th-17th centuries, and ends with the key stylistic trends and artistic groupings of the late 19th-early 20th centuries.
The Krymsky Val building accommodates its direct continuation, featuring artwork spanning the period from the 1910s through to the late 20th-early 21st centuries, including its "newest" trends.
The museum has seen many renovations and a number of improvisations until now, as well as new additions that have been added over time, including the fragmentation of the vast hallways and grand exhibition spaces into clusters of smaller rooms.
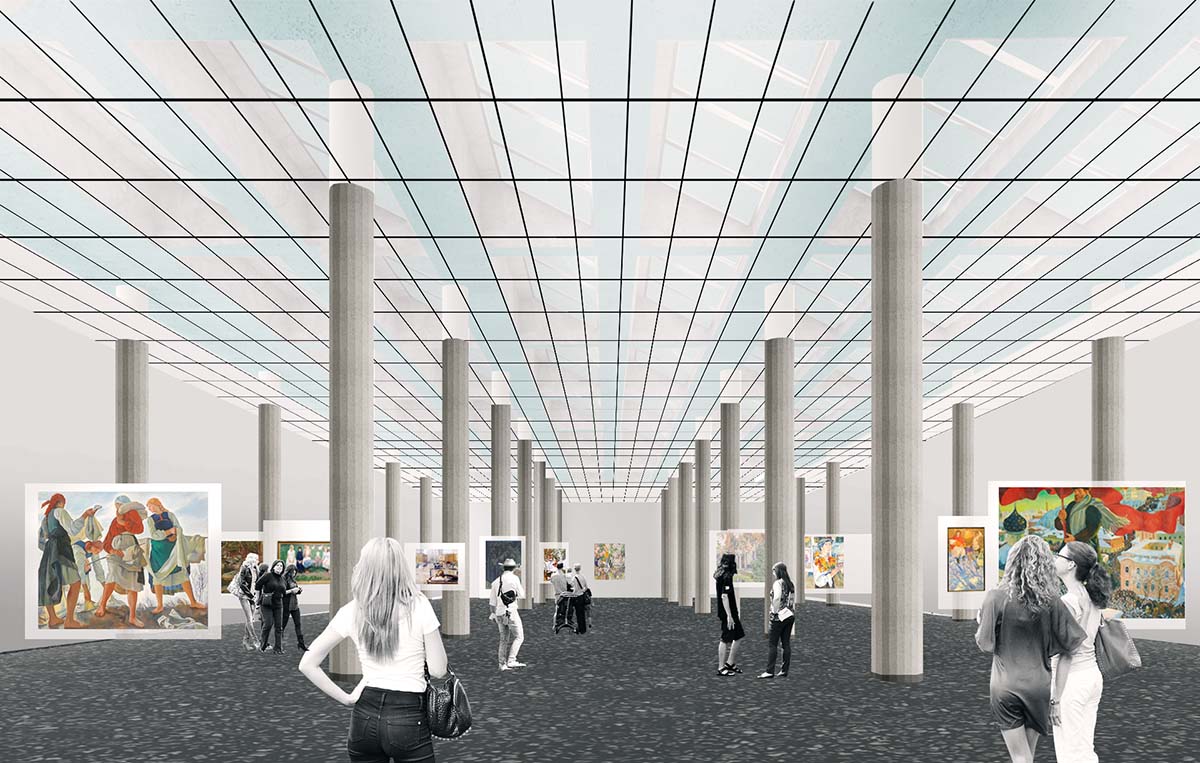
OMA's new plans will oversee the preservation of its Soviet modernist exterior, while the interior spaces are utterly transformed into a new spatial organisation.
"Our proposal is a reconsideration of the New Tretyakov, focusing on improving its spatial infrastructure and the elimination of dysfunctional parts," said Rem Koolhaas.
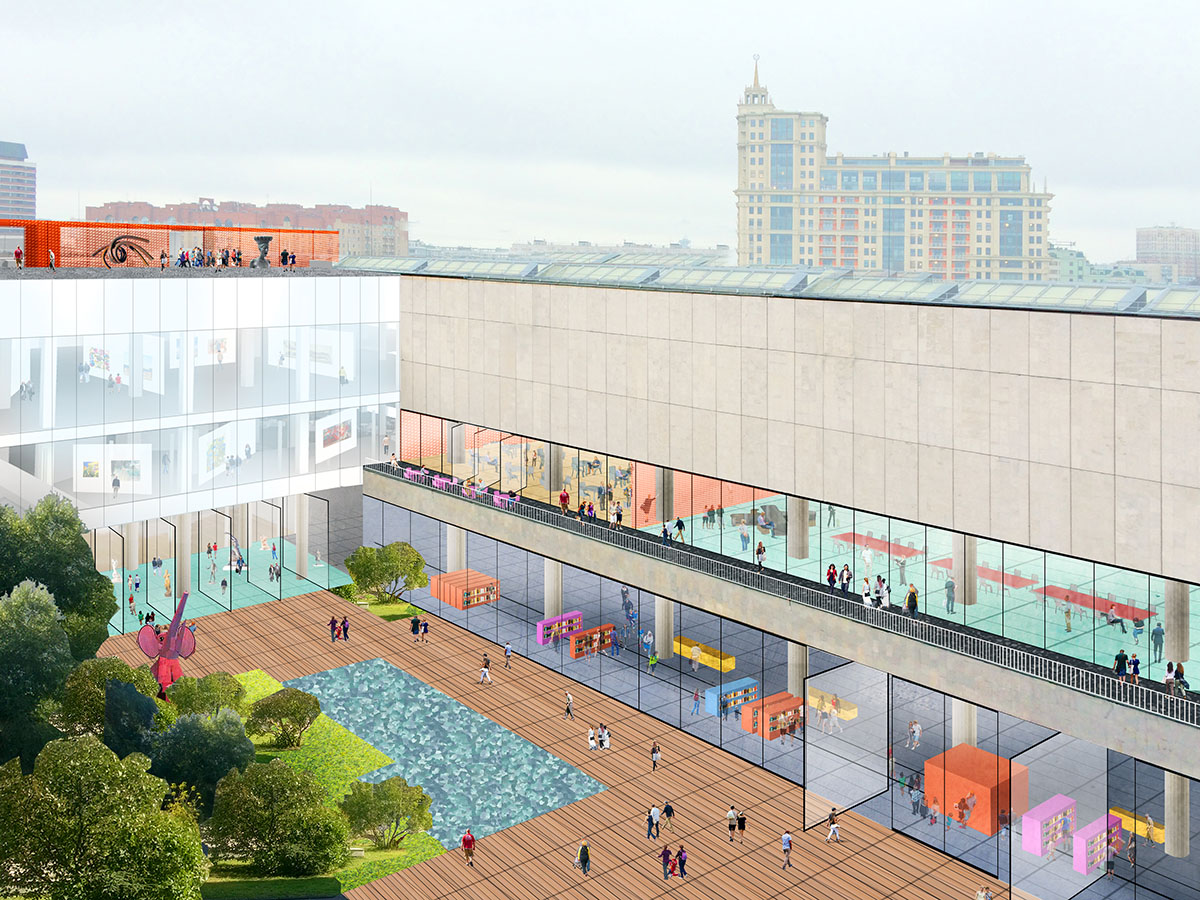
"We also undo the absolute separation between museum and the House of Artist, and remove a number of walls to make the different components more accessible and visible."
"Because of its size, it is almost impossible to consider it as a homogeneous entity; modern interventions unaffordable in Soviet times, such as escalators, improve circulation and draw together the different autonomous elements of the museum complex," added Koolhaas.
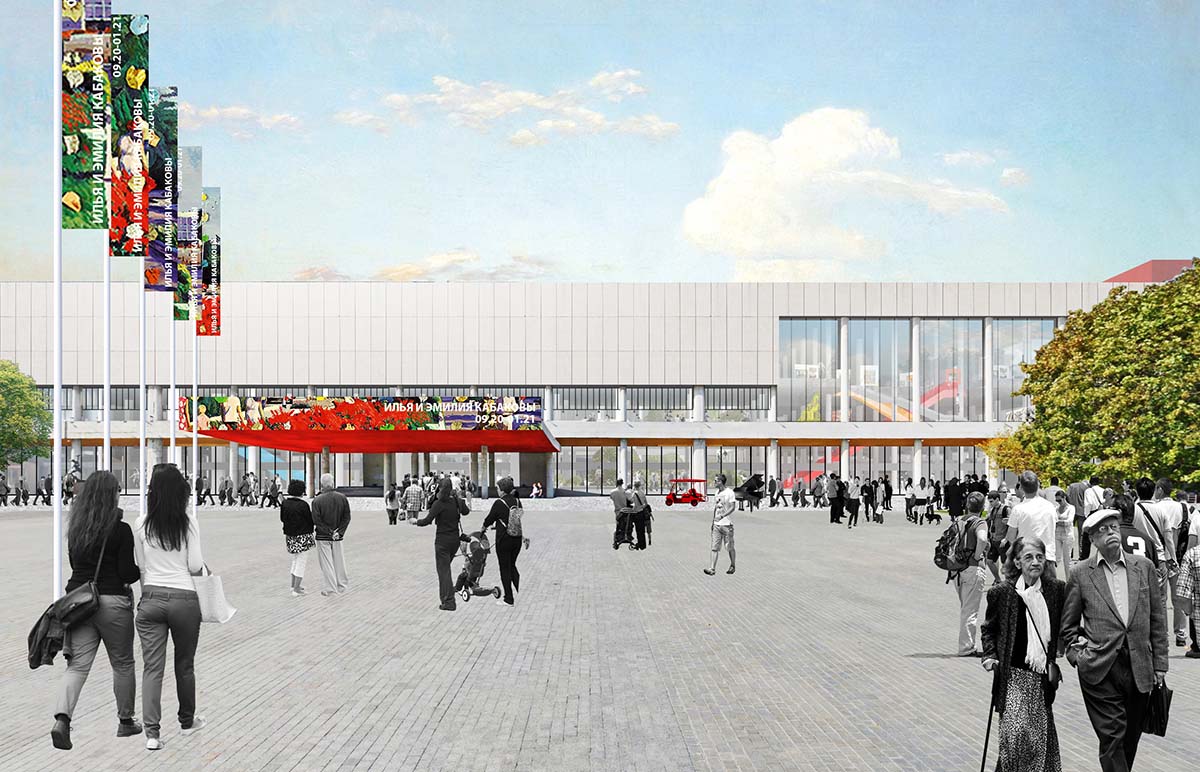
OMA’s design will identify four sections within the building, clarifying the orientation and creating a basis for architectural differentiation. Each of these sections will include: Art Storage, an Education Center, the Collection, and a Festival Hall, which all will feature a distinctive identity and role.
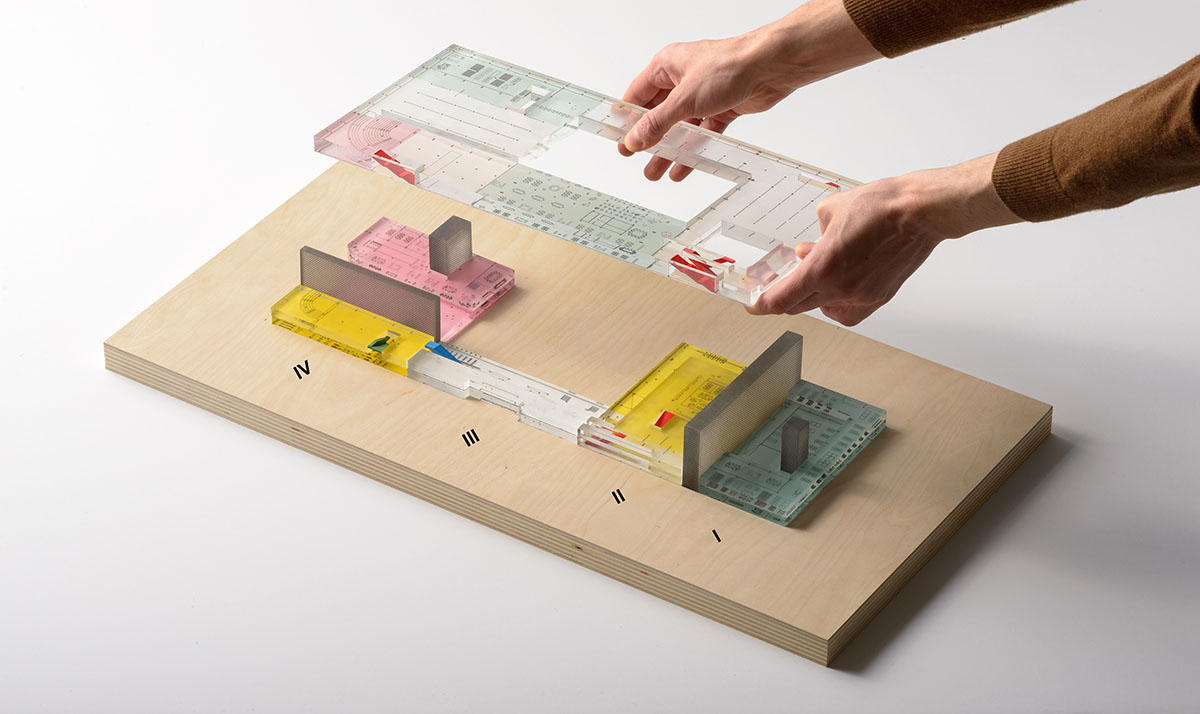
Each space is linked by a new pedestrian route along the embankment side of the Moscow River. The studio carefully places cutouts in the façade to open up the interior spaces to the city.
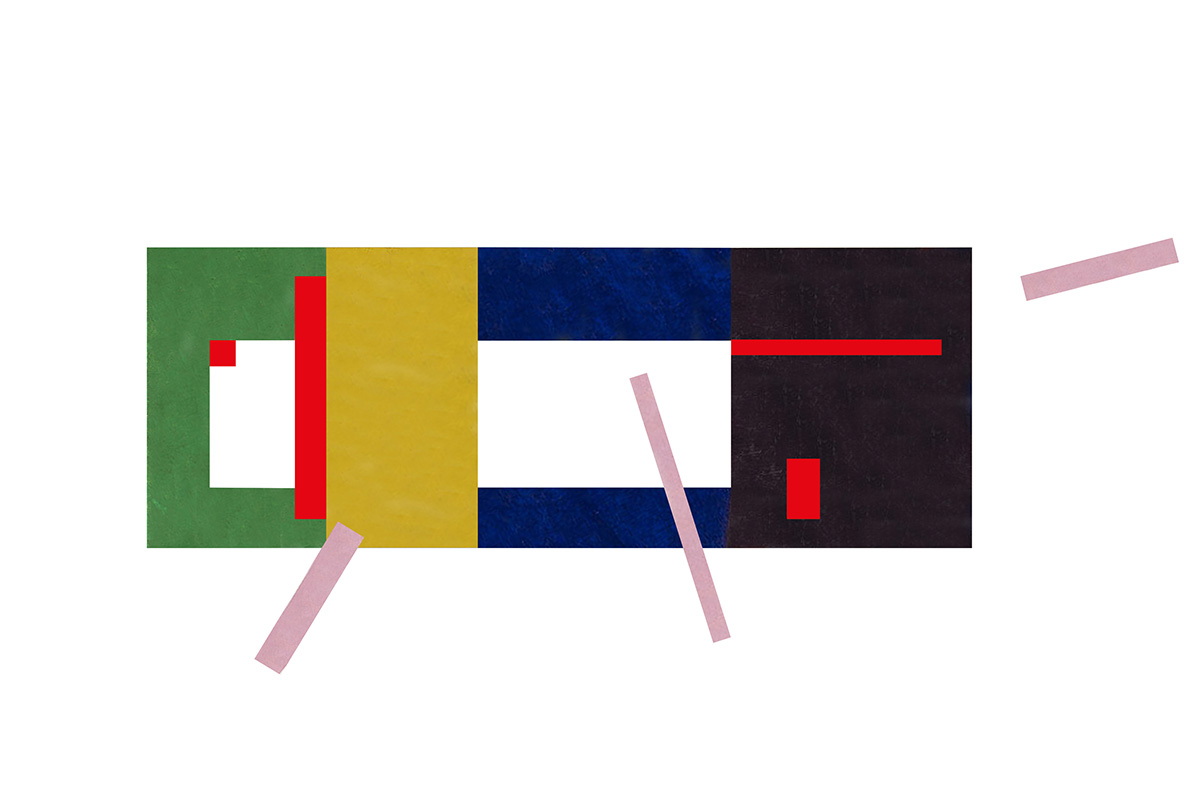
The renovation of the Tretyakov Gallery will be the third cultural project of OMA in Russia, after OMA/AMO’s research for the State Hermitage Museum in St. Petersburg and the Garage Museum of Contemporary Art in Moscow. The studio will work with a local partner on this project.
All images courtesy OMA, unless otherwise stated
> via OMA
