Submitted by Berrin Chatzi Chousein
Bee Breeders announced Iceland Trekking Cabin winners
Iceland Architecture News - Sep 16, 2016 - 17:18 18350 views
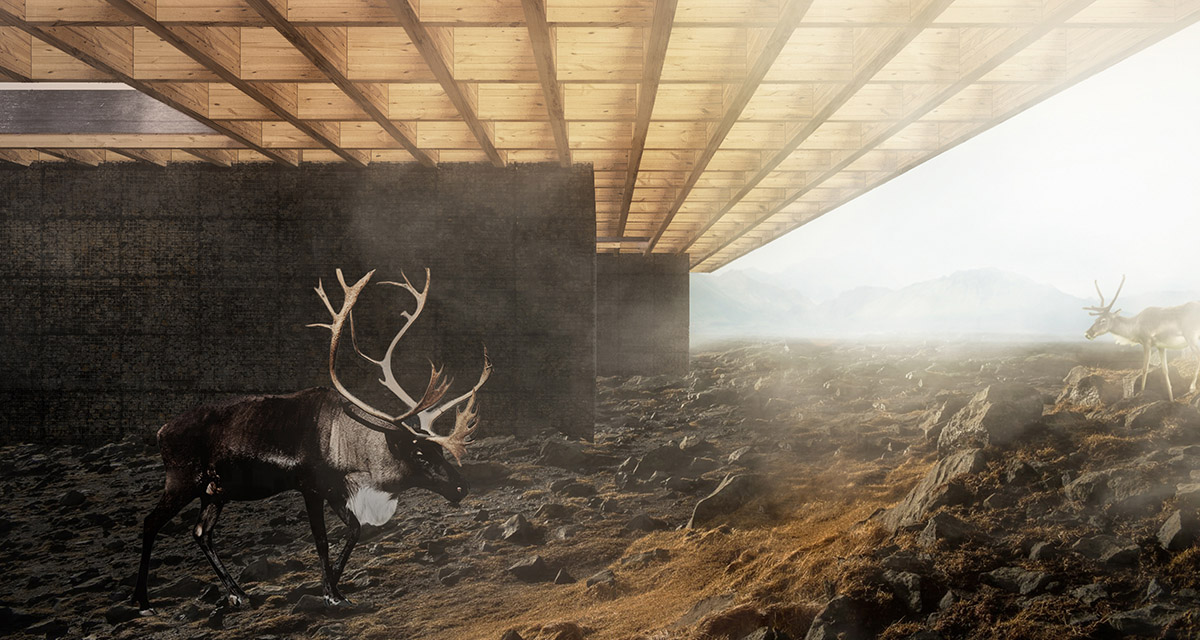
Bee Breeders, an online organisation of architecture competitions, has announced the winners of Iceland Trekking Cabin competition, which were selected from Canada, Sweden and Australia. The winners of the Iceland Trekking Cabins architecture competition successfully tackled a challenging brief, requiring them to create a shelter for trekkers in a vast, dynamic landscape which varies across each location and is defined by topographic contrast and ecological factors. The Iceland Trekking Cabins required participants to create a supple and dextrous structure that would protect against the elements and foster social collectivity.
Bee Breeders' first place winners from Canada were recognised for their clever articulation of the most basic elements of shelter - the roof and wall - to create a fully immersive experience. It featured an expansive roof that allows the textured landscape to permeate through, and gabion walls from local stone that also create an external gathering space.
The success of the second place proposal for the Iceland Trekking Cabins competition from a team in Sweden, lies in its simplicity and strength of parti. With three aligned and evenly spaced concrete cores that contain the circulation, hearth, and bathroom of the cabin, these elements allow for extra shelter beneath the structure to create a public gathering space while solving the difficult problem of maintenance under heavy snow conditions.
The third place winners were a company from Australia called Trias, setting itself apart in the use of cabinetry as a language to create shelter. Through the dimensional unit of the tatami mat, the project creates a modular furniture system that defines the perimeter of the shared central space, creating a gradient between the common dining area and private sleeping cells.
The competition selected 3 winners and 6 Honorable Mentions in the competition.
See the 3 winning projects with short project informations below:
1st prize: Terra Firma by Deagan McDonald, Kelsey Nilsen, Canada
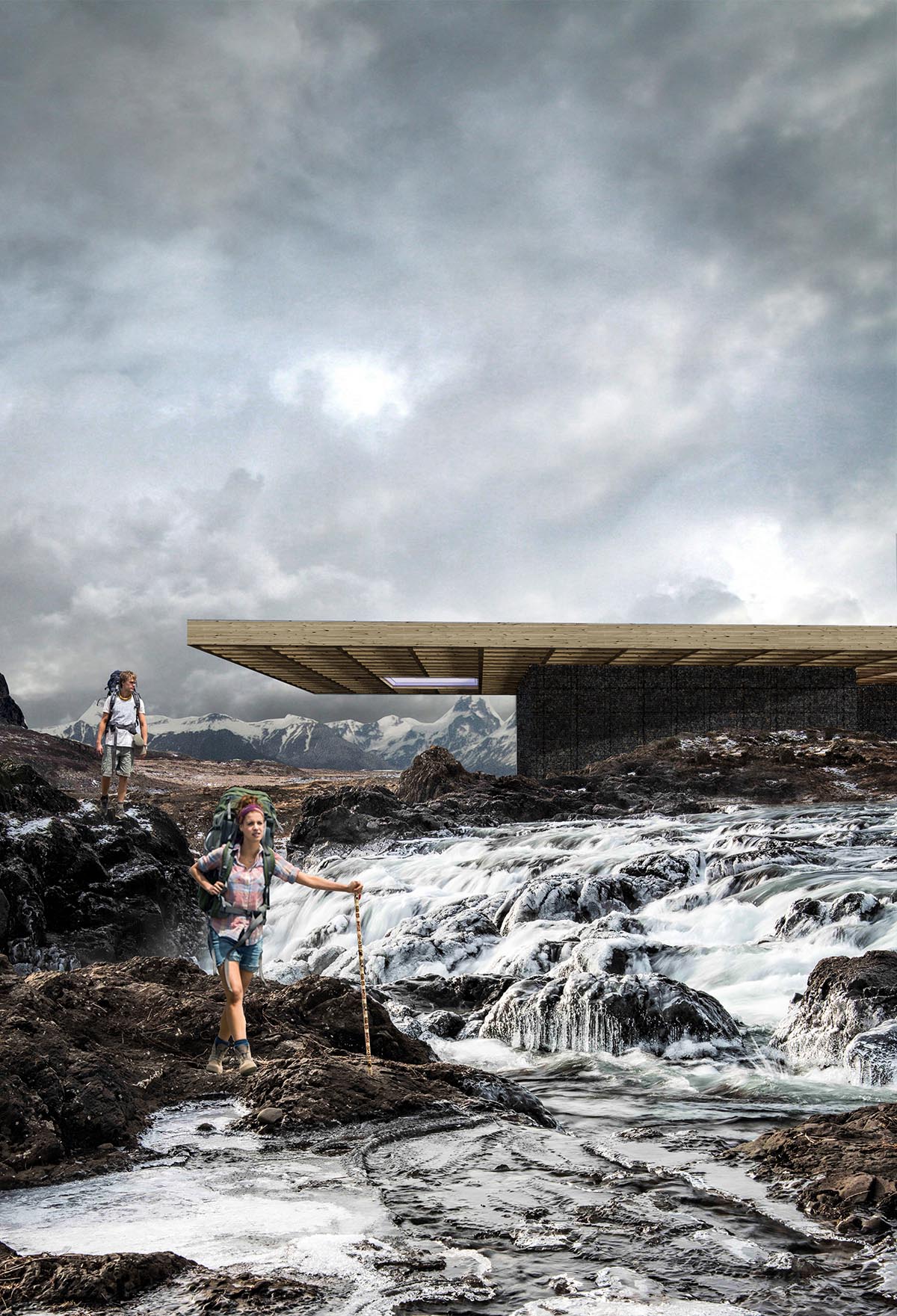
First place is awarded to a project distinguished by its clever articulation of the most basic elements of shelter — the roof and wall — to create a fully immersive experience. The shelter presents itself as an expansive roof, allowing the textured landscape to permeate through. Supporting the roof, gabion walls from local stone rise from the ground, appearing as pre existing relics in the landscape.
Arranged into three distinct volumes, the walls create both interior shelter from the elements and exterior gathering space. Elevated wooden platforms are inserted as needed in the interior, providing reprieve from the elements, leaving the local terrain largely untouched. The weight of the roof and walls celebrate permanence, while the porous quality of the material and spatial sequencing open the project to the transitory nature of the landscape.
Read 1st prize winners interview
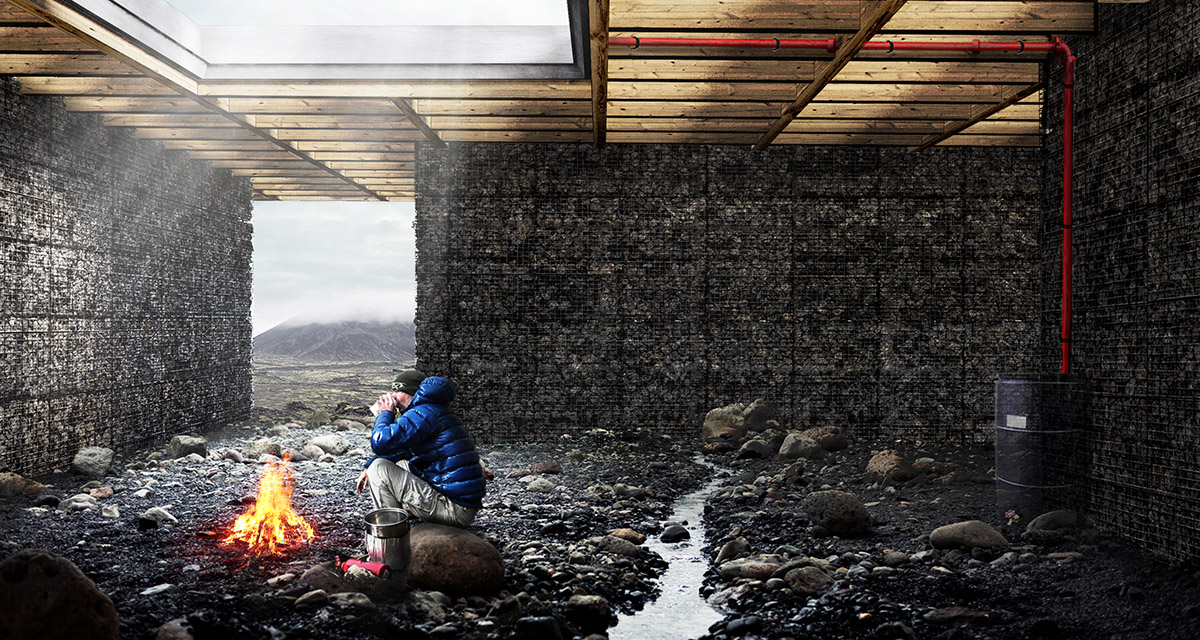
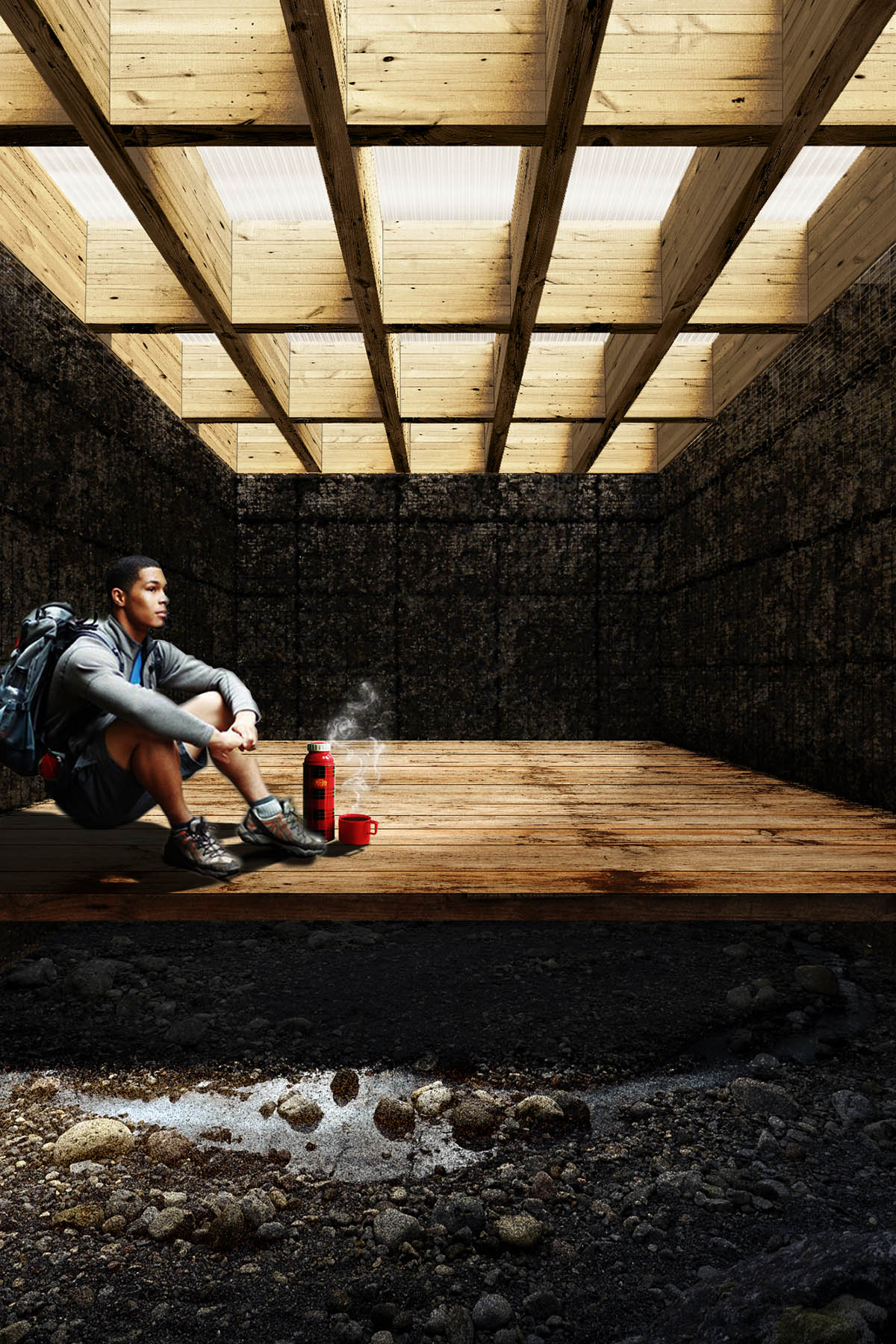
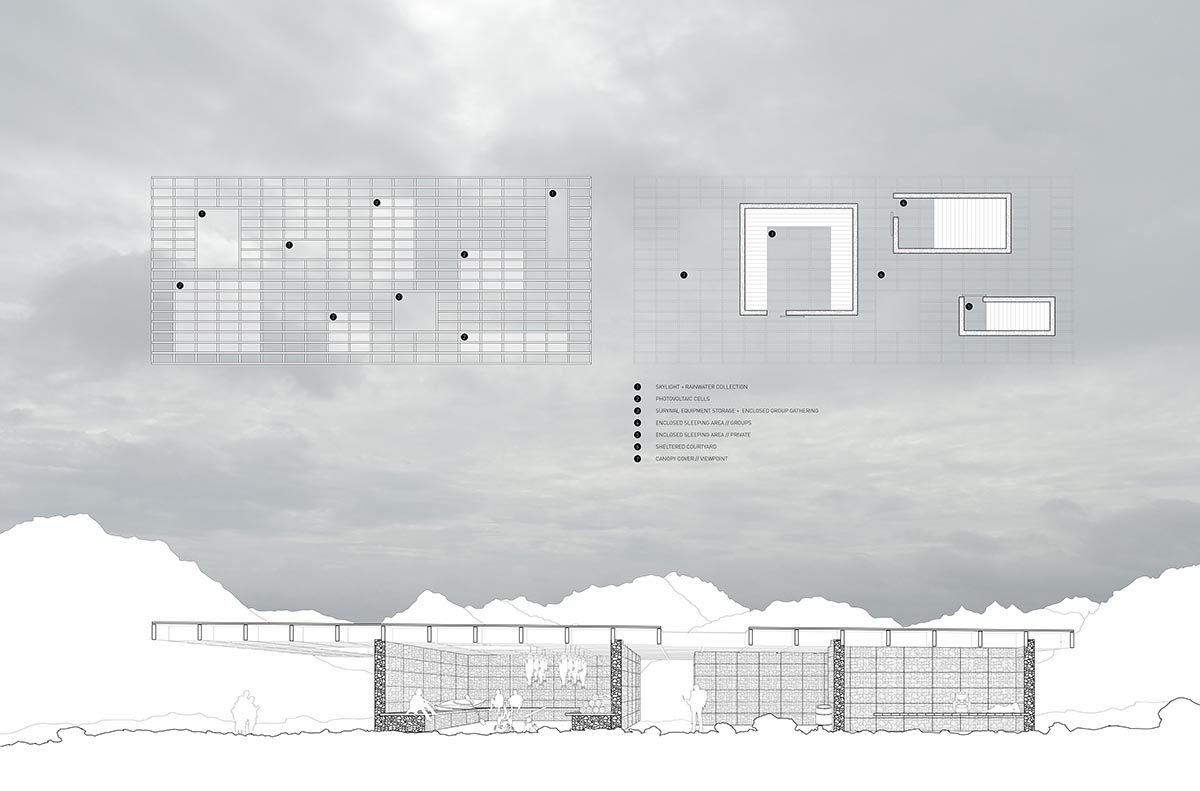
2nd prize: Iceland Trekking Cabins by Robin Krasse, Karl Lagerqvist, Mattias Dahlberg, Sweden

The success of the second place proposal for the Iceland Trekking Cabins competition lies in its simplicity and strength of parti. Three aligned and evenly spaced concrete cores contain the circulation, hearth, and bathroom of the cabin and also serve to elevate the structure above the ground.
The light touch of these primitive elements on the fragile ecological landscape serves a triple function: allowing for extra shelter beneath the structure, creating a public gathering space, and solving the difficult problem of maintenance under heavy snow conditions. Materially, these cores are rendered as unapologetically raw concrete, an admission of the manmade substance of the structure in relation to the wild nature it sits upon.
Read 2nd prize winners interview
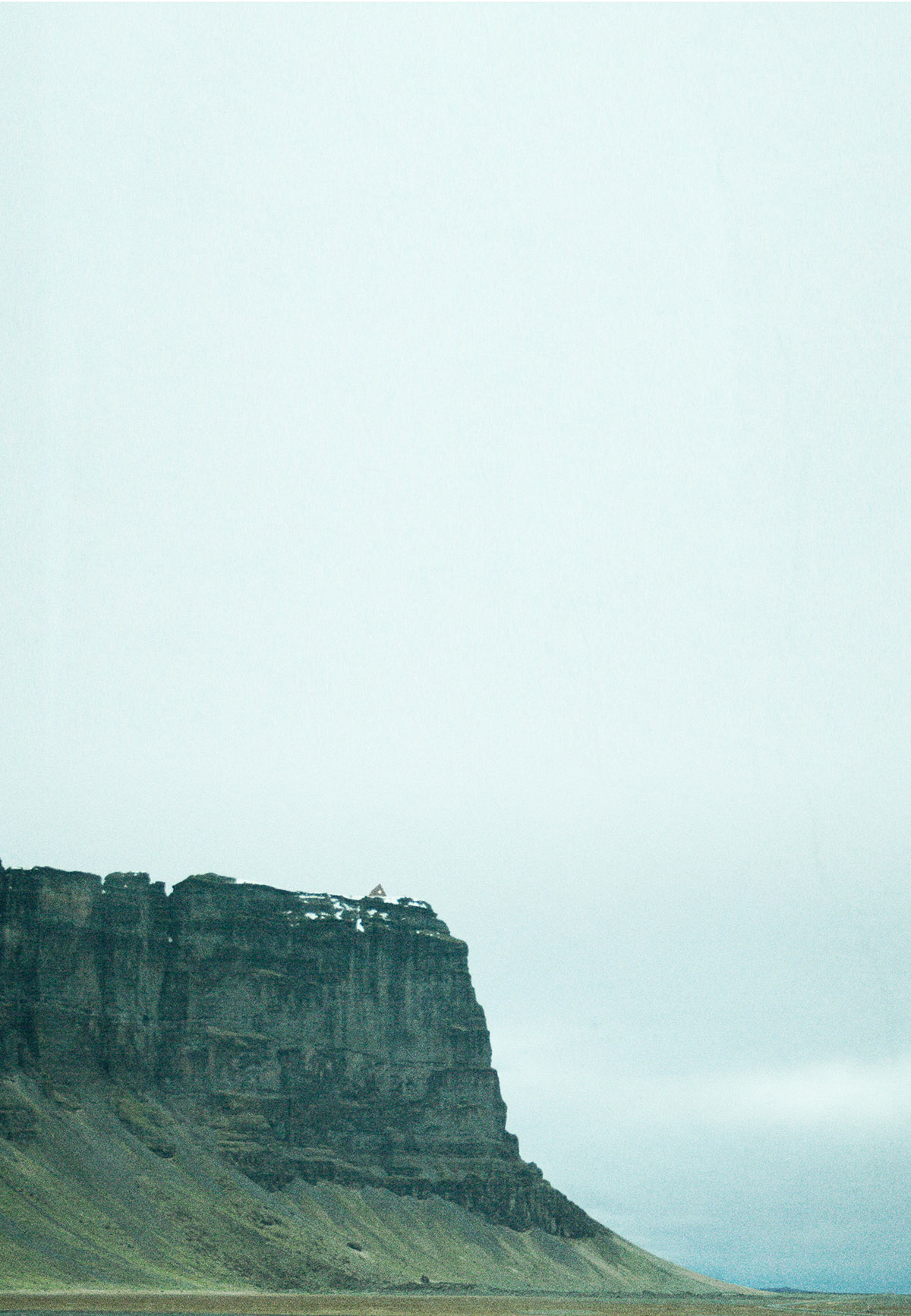
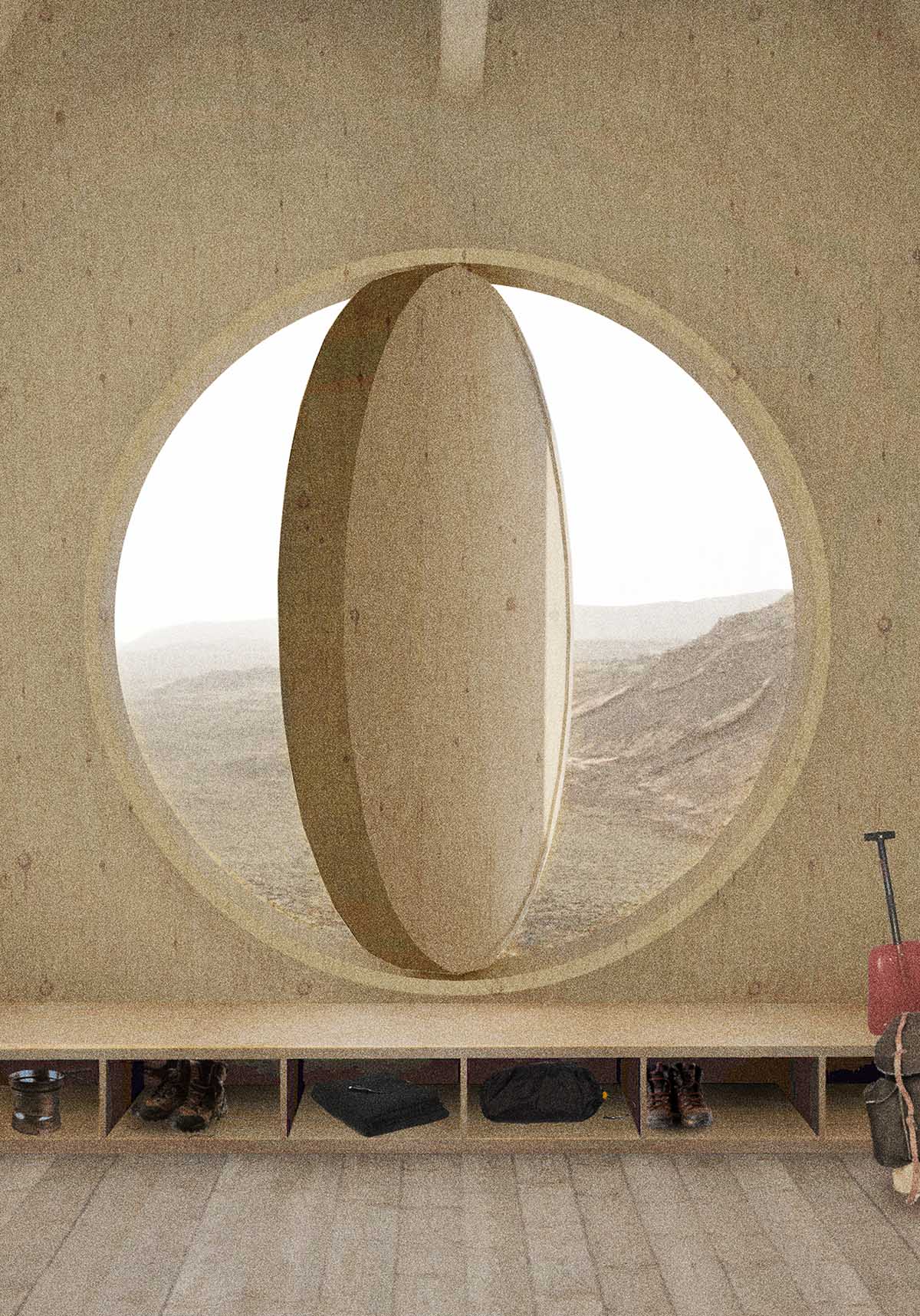
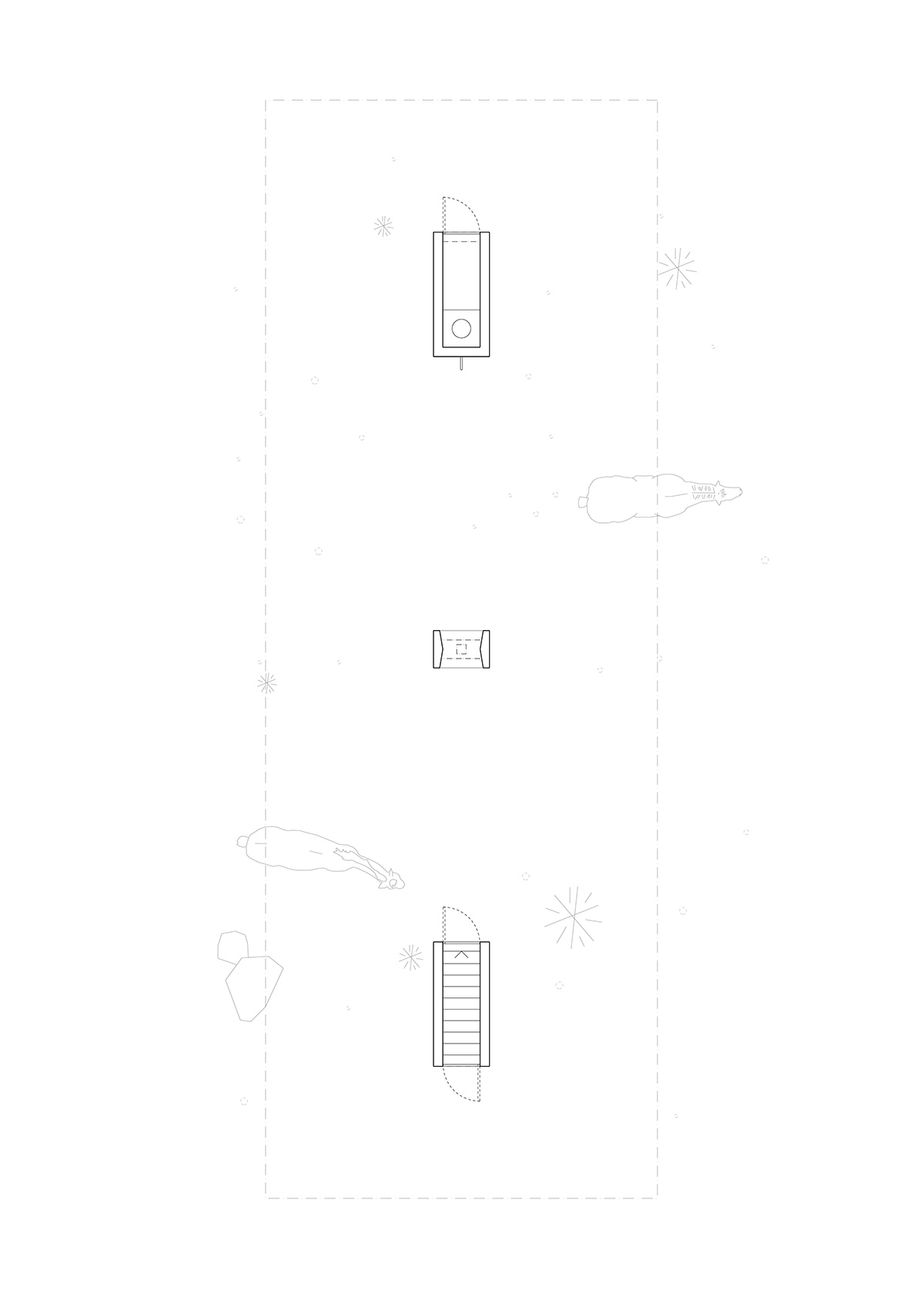
Exterior plan
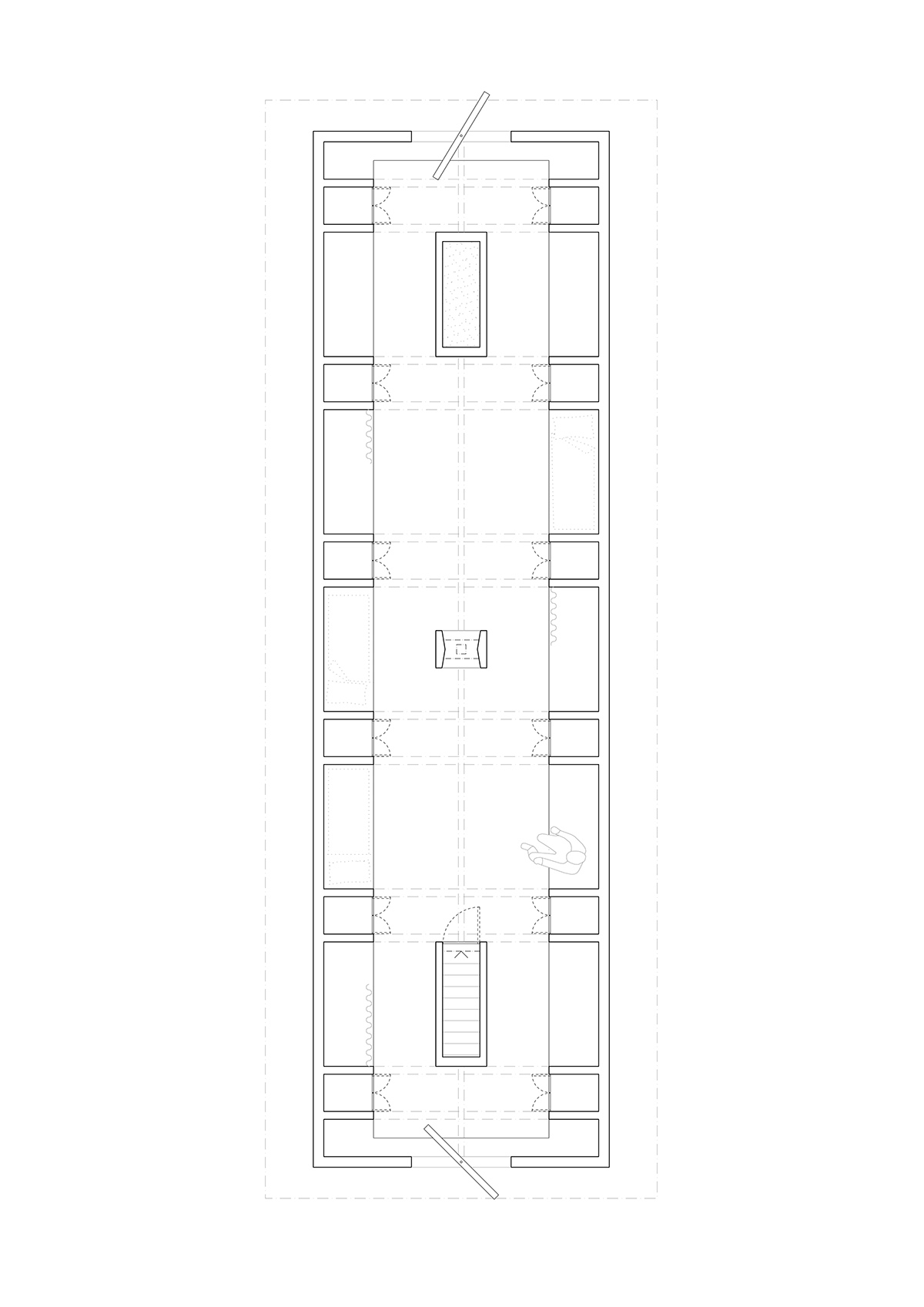
Interior plan
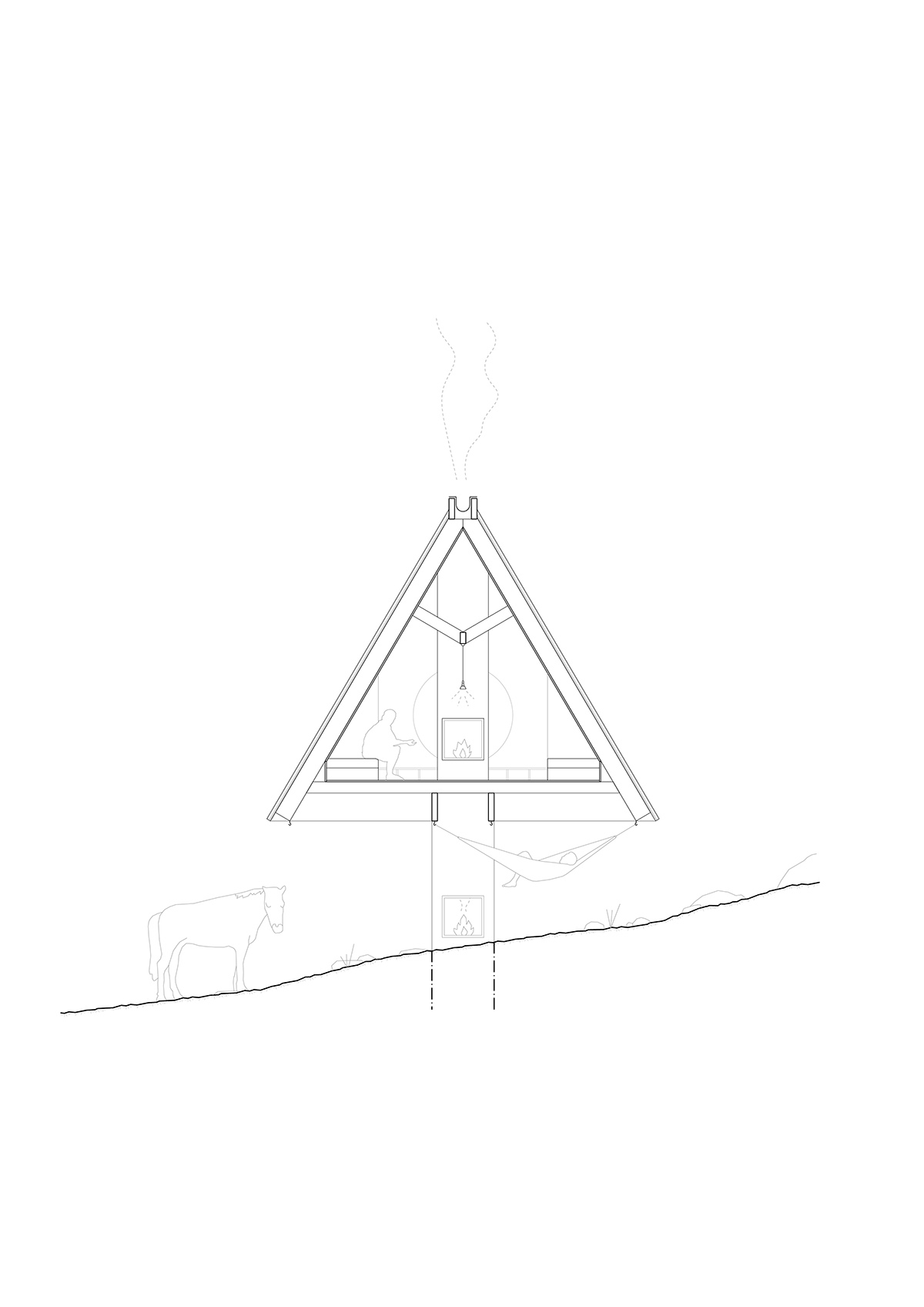
Section
3rd prize: HEIMA by Jonathon Donnelly, Jennifer McMaster, Australia
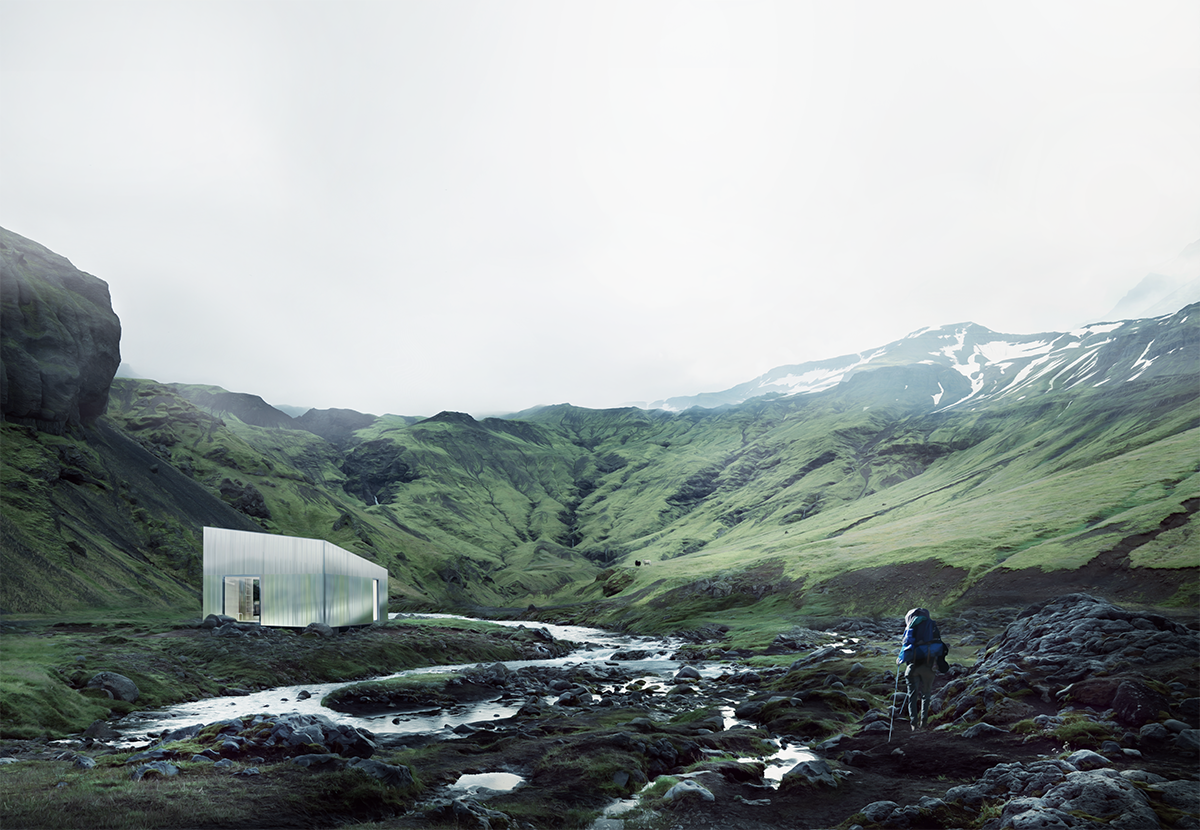
The third place entry for the Iceland trekking cabin proposal sets itself apart in the use of cabinetry as a language to create shelter. Through the dimensional unit of the tatami mat, the project creates a modular furniture system that defines the perimeter of the shared central space, creating a gradient between the common dining area and private sleeping cells.
The furniture units are comprised of lightweight plywood and are a collection of bed, window, entry, and kitchen modules: each cabin unit can be adjusted, reoriented, and scaled to adapt to the uniqueness of the Icelandic landscape. This kit of parts is clad in polycarbonate skin, a material that in its obscuring translucency and reflectivity, mirrors the mercurial atmosphere of the Nordic sky. At night, it functions as a lantern, marking the terrain through the light that spills from its clerestory.
Read 3rd prize winners interview
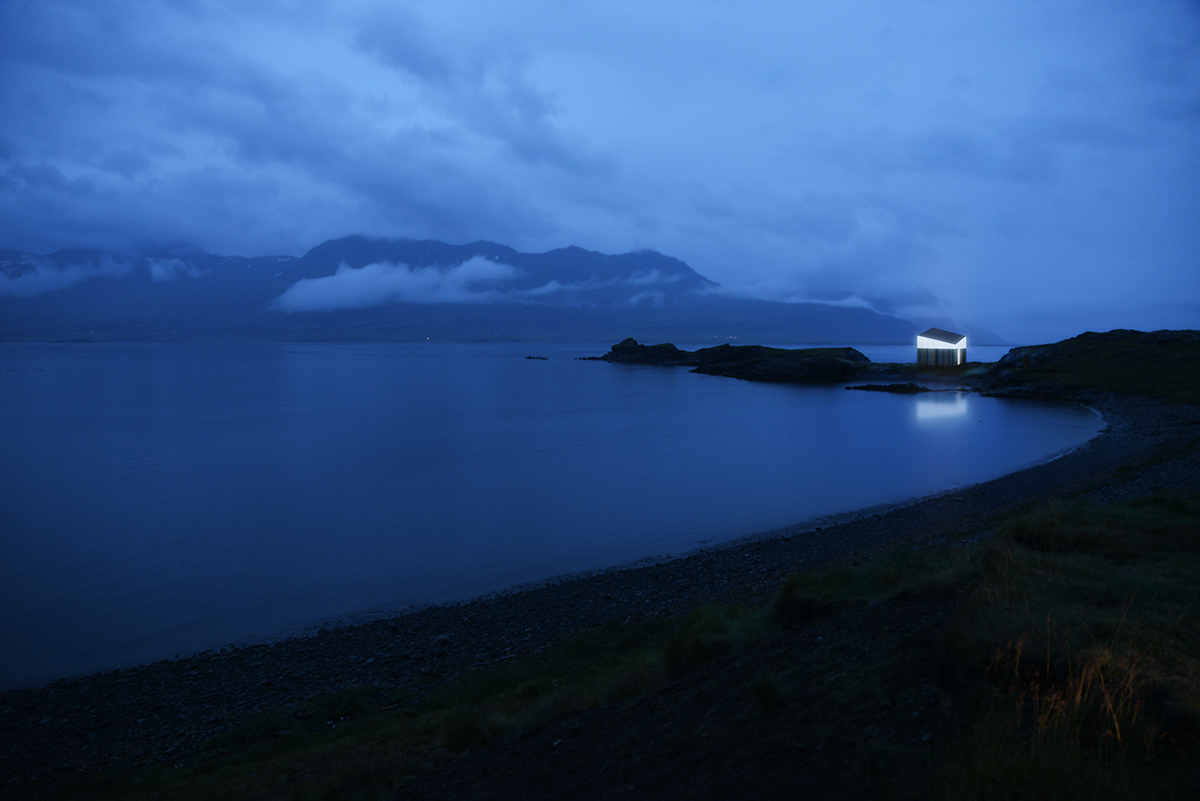
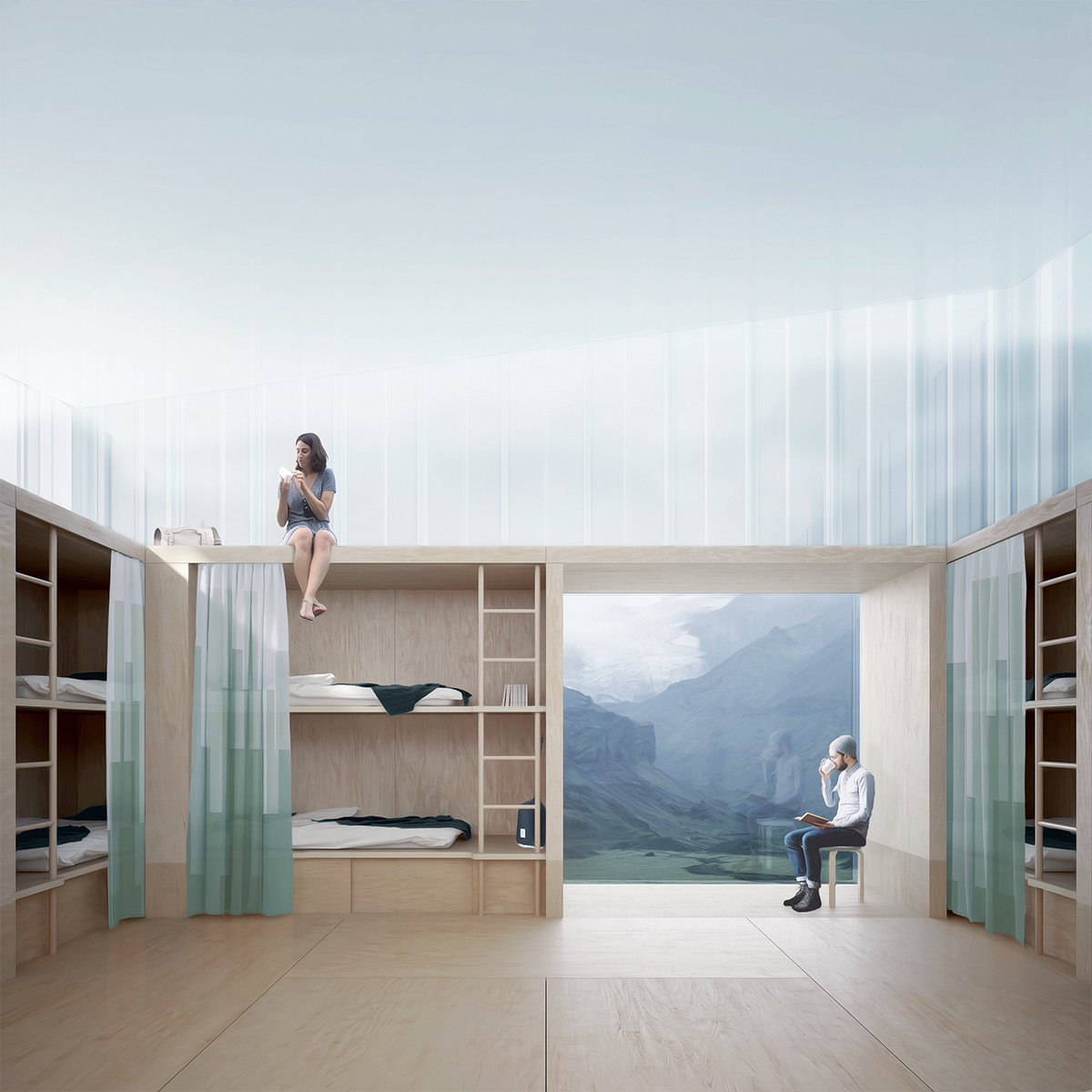
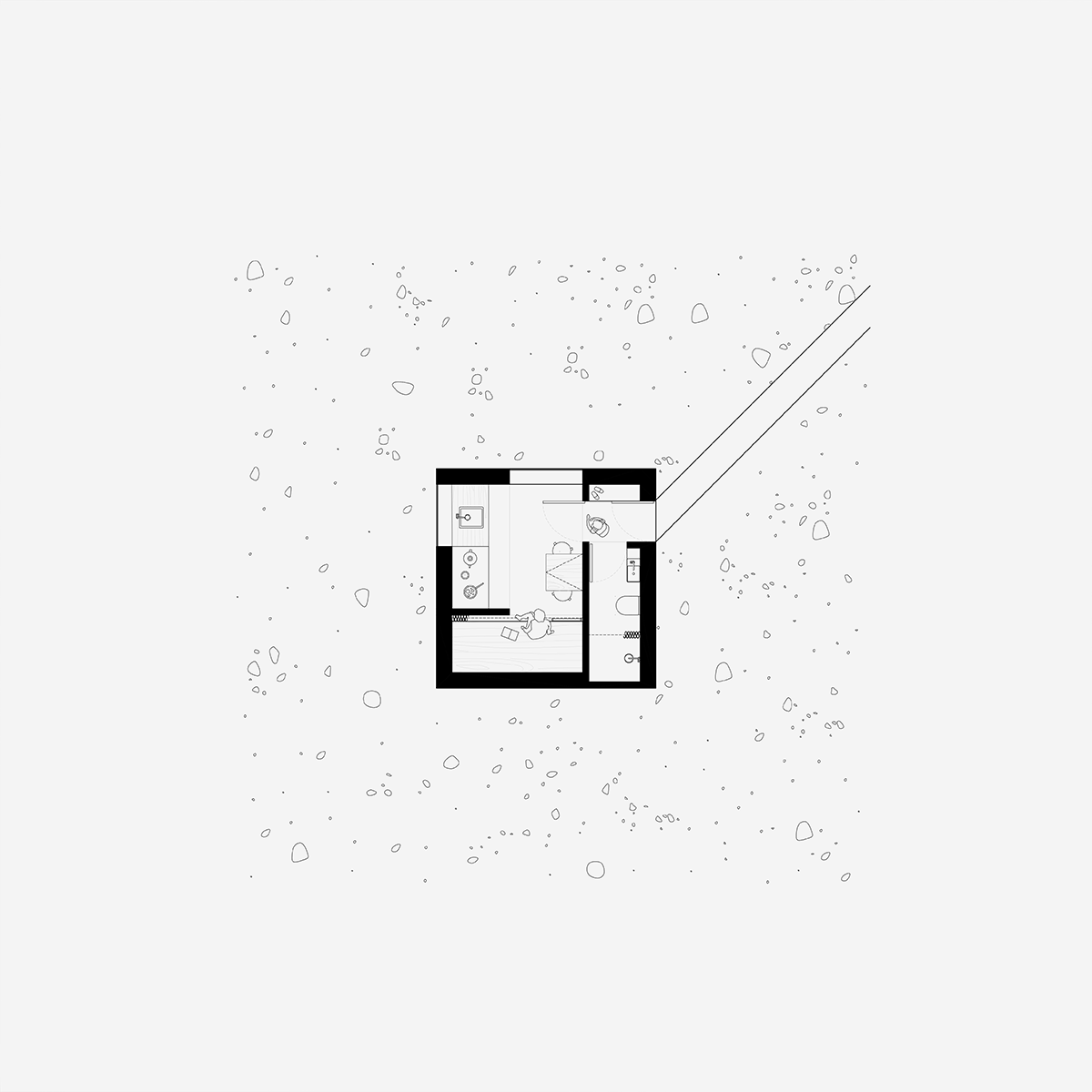

All images courtesy of Bee Breeders
> via Bee Breeders
