Submitted by WA Contents
Alison Brooks Architects installs a flying smile-shaped arc at London Design Festival
United Kingdom Architecture News - Sep 17, 2016 - 13:35 41954 views
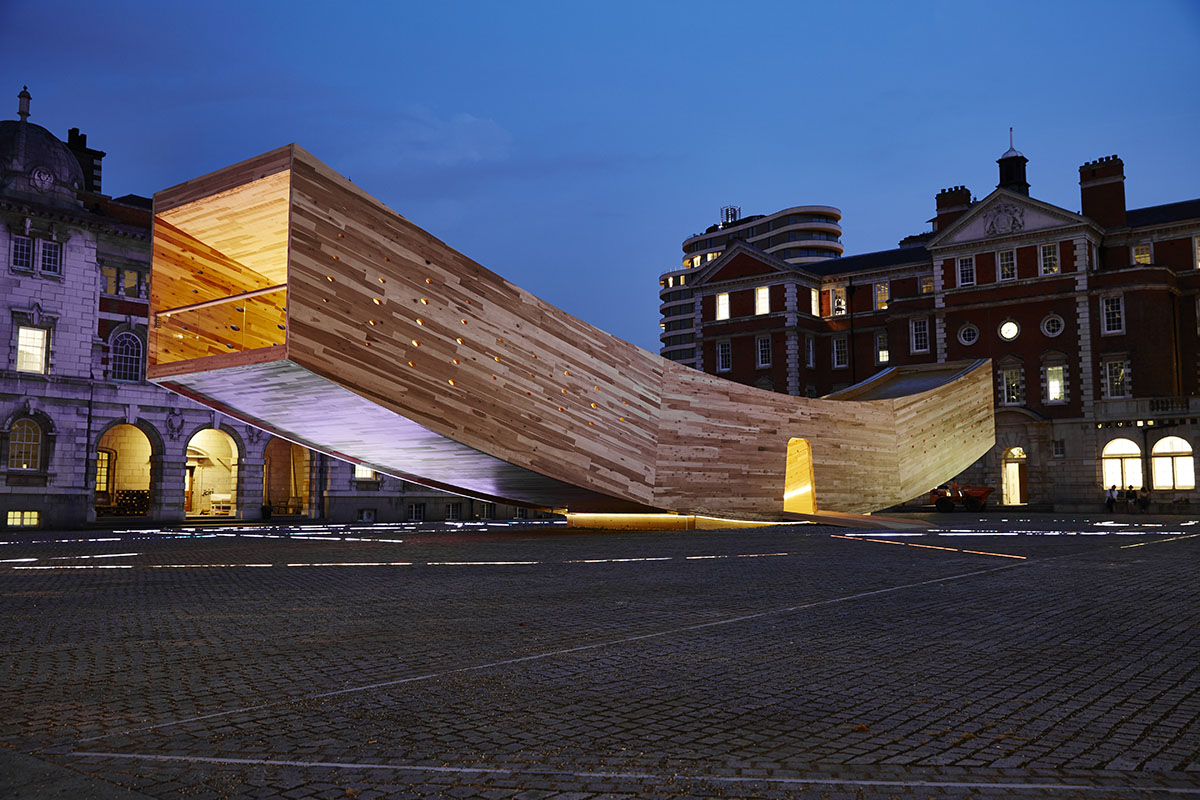
The London Design Festival has officially kicked off today. The London Design Festival is a platform for innovative design initiatives, showcasing ideas from more than 300 partners who represent the best of London’s design community and LDF 2016 will be held between 17-25 September, 2016 at Trafalgar Square, London.
One of the striking installations by Alison Brooks Architects is taking part at the Rootstein Hopkins Parade Ground at Chelsea College of Art in southwest London, where it will be on view until 12 October 2016. AHEC, award-winning firm Alison Brooks Architects, Arup, Merk and the London Design Festival collaborated to create a cross–laminated hardwood installation that can be inhabited and explored, and which offers a new way of looking at the city.
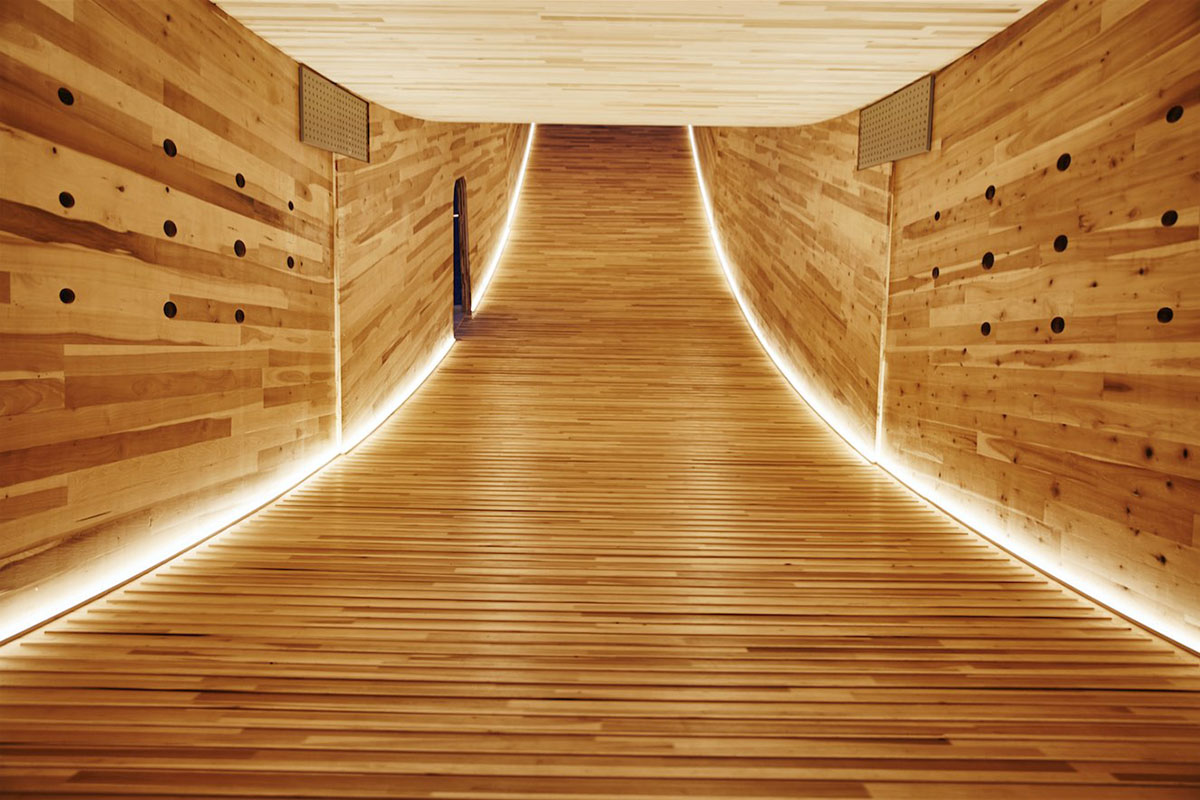
Named The Smile, architect Alison Brooks’ landmark project for the London Design Festival could be described as an unidentified flying object: a 34m long, 3m high upside down arc poised on the urban horizon. Her project is also a spectacular urban pavilion that takes the shape of a Smile.
It is a four sided curved tube that curves upward to its two open ends, allowing light to wash across its curved floor like water across a spillway.
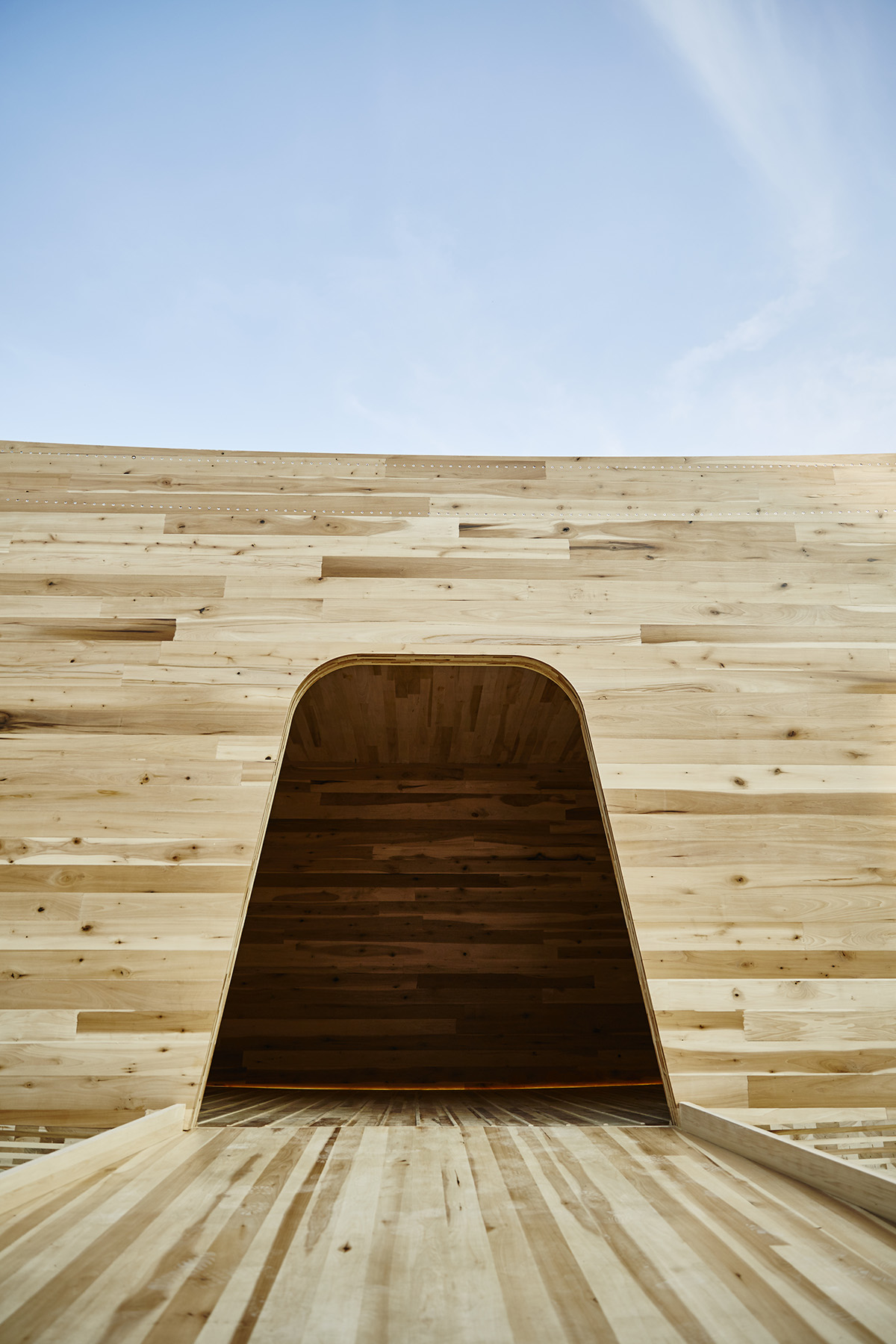
Hovering 3m above the ground, its two ends are viewing platforms that take in the sky and reach out to neighbouring buildings. Made entirely of tulipwood, and a segment of a 100m diameter circle, the Smile will create an immersive environment that integrates structure, surface, space and light.
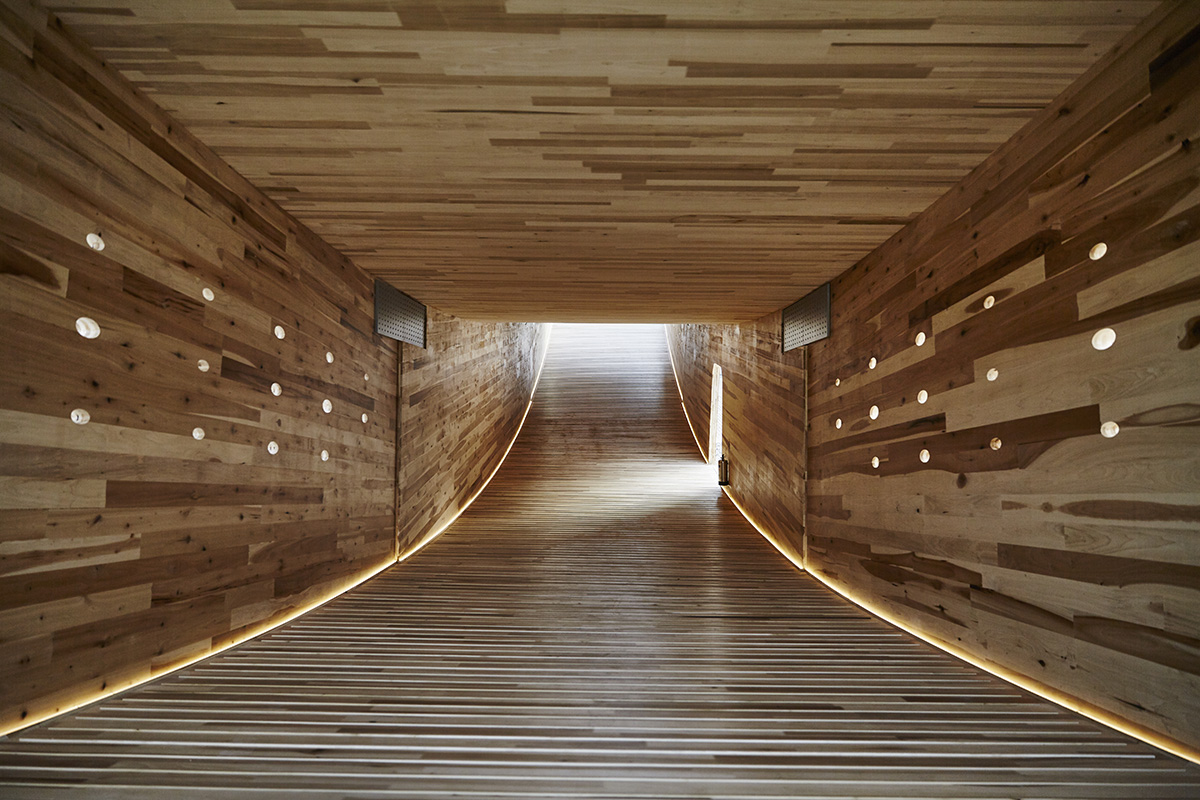
It’s two swooping 12m cantilevered arms appear hell-bent on teetering like a giant see-saw. Making sure that doesn’t happen even when sixty people run to one end has been just one of the challenges for Arup, the project’s engineers. The entire pavilion is built from CLT, or cross-laminated timber and by using high performance hardwood has enabled the team to create the most complex CLT structure ever built.
According to David Venables, European Director of the American Hardwood Export Council (AHEC), Brooks’ collaborators, The Smile is the world’s first-ever hardwood ‘megatube’. “It’s like a live experiment” and the perfect opportunity for Arup to push the limits of what is possible.
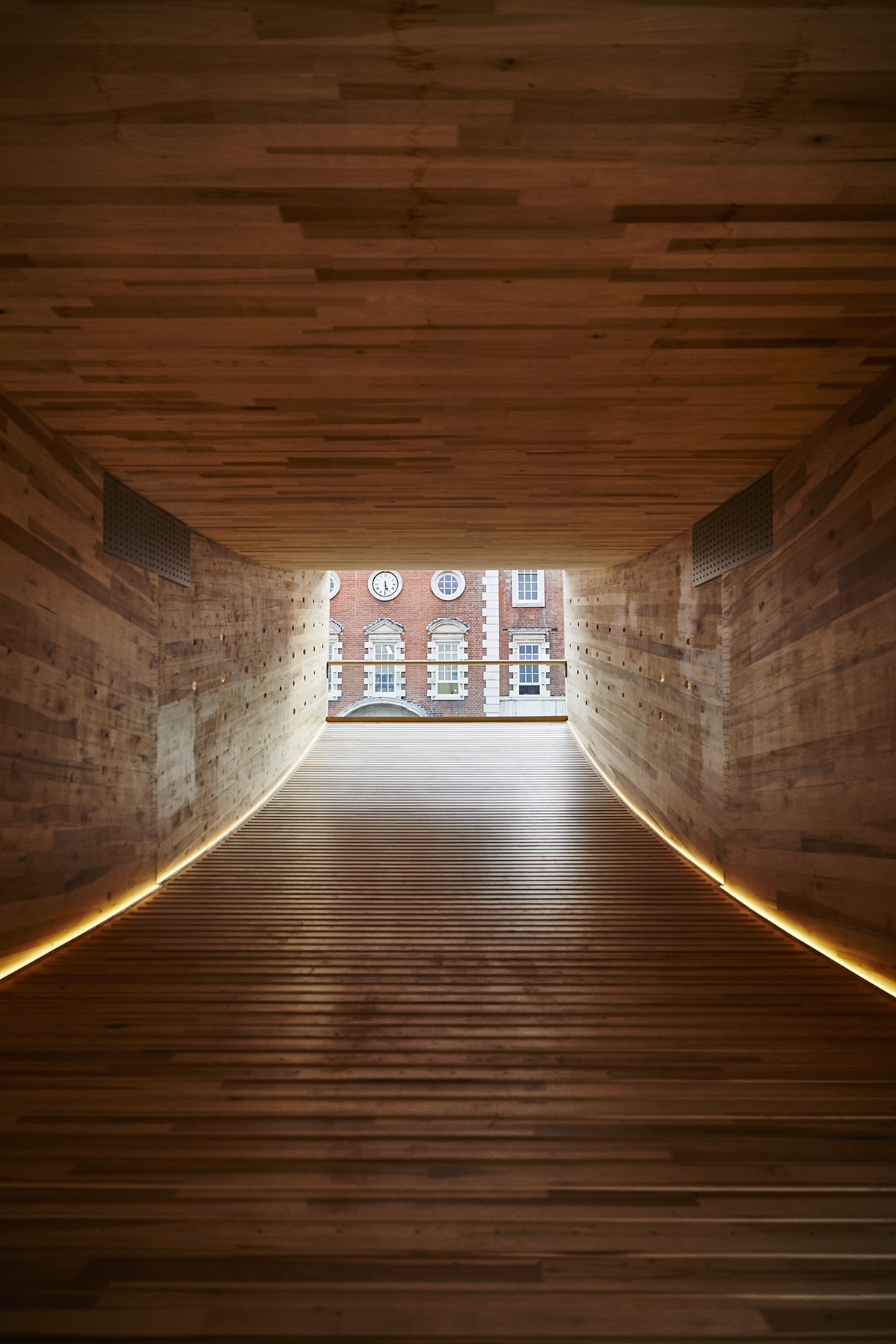
The 12 industrial-sized tulipwood CLT panels, six of which are curved — manufactured by German CLT pioneers, Züblin-Timber— run up to 14m long and 4.5m wide, some of the largest ever to make it into production. This is the happy face of the ever-evolving timber revolution, says Brooks, “a small building that performs big miracles by demonstrating how hardwood CLT can perform as a structural material.”
Perforations in the walls — concentrating where there is less stress on the structure and dispersing where the timber is working harder — bring in dappled sunlight. At night, when the interior is lit up, the pavilion “turns into a giant lantern,” says Brooks.
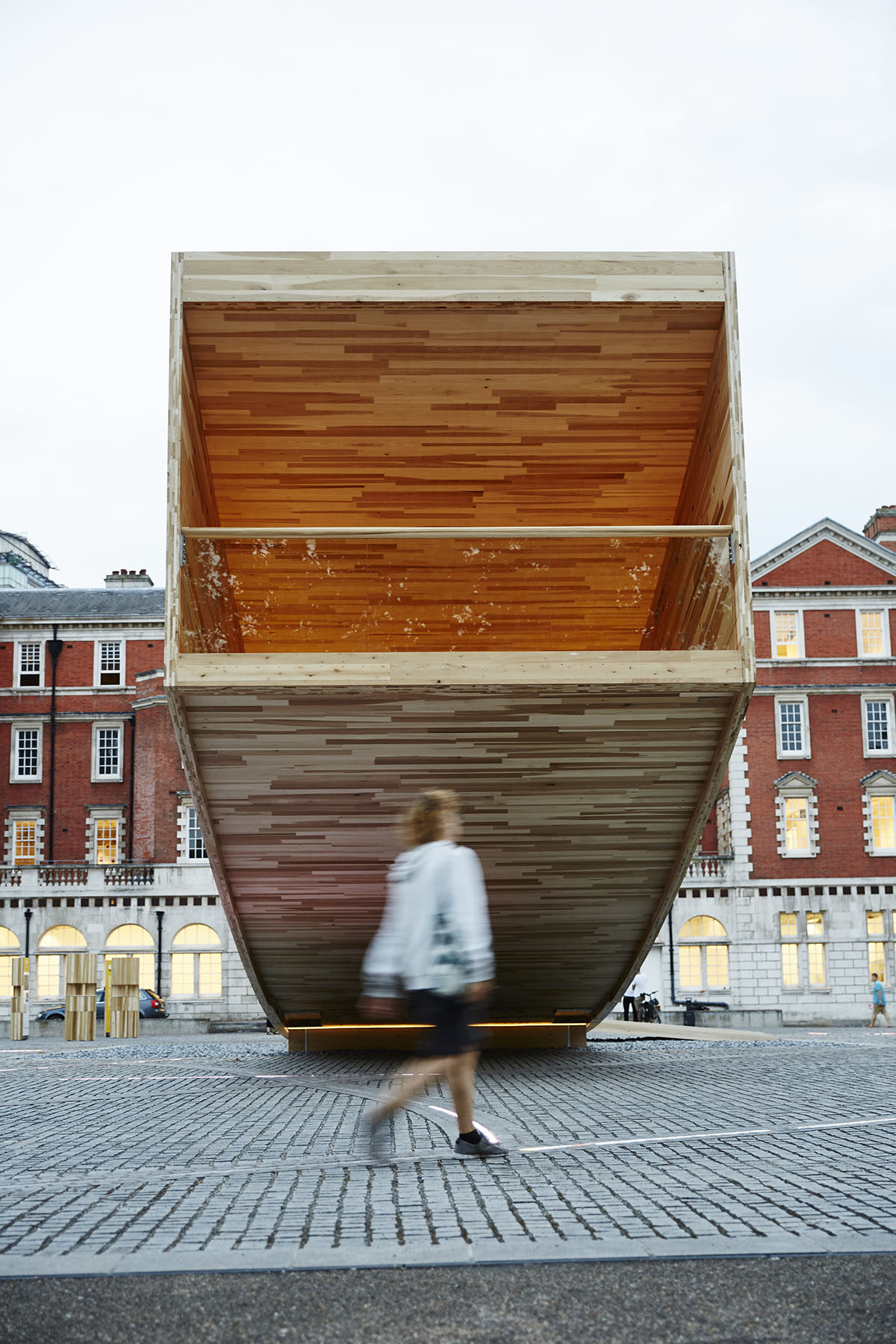
If the 19th century belonged to iron and steel and the 20th century belonged to concrete, then the 21st belongs to timber and CLT, huge woodpanels fabricated from small planks of wood by gluing them together in a criss-cross arrangement.
CLT is incredibly strong and light and because it can be accurately machined by computer, putting up a building becomes more like assembling a piece of Ikea shelving. Timber also grows with free solar energy and usefully stores vast quantities of carbon. This is why it is changing the whole face of construction.
What really attracts contemporary architects, though, is the clean look of hardwood — infinitely slicker than knotty, rustic softwood. Tulipwood, a fast-growing, inexpensive hardwood, has a warmth and richness absent in fairer softwoods.
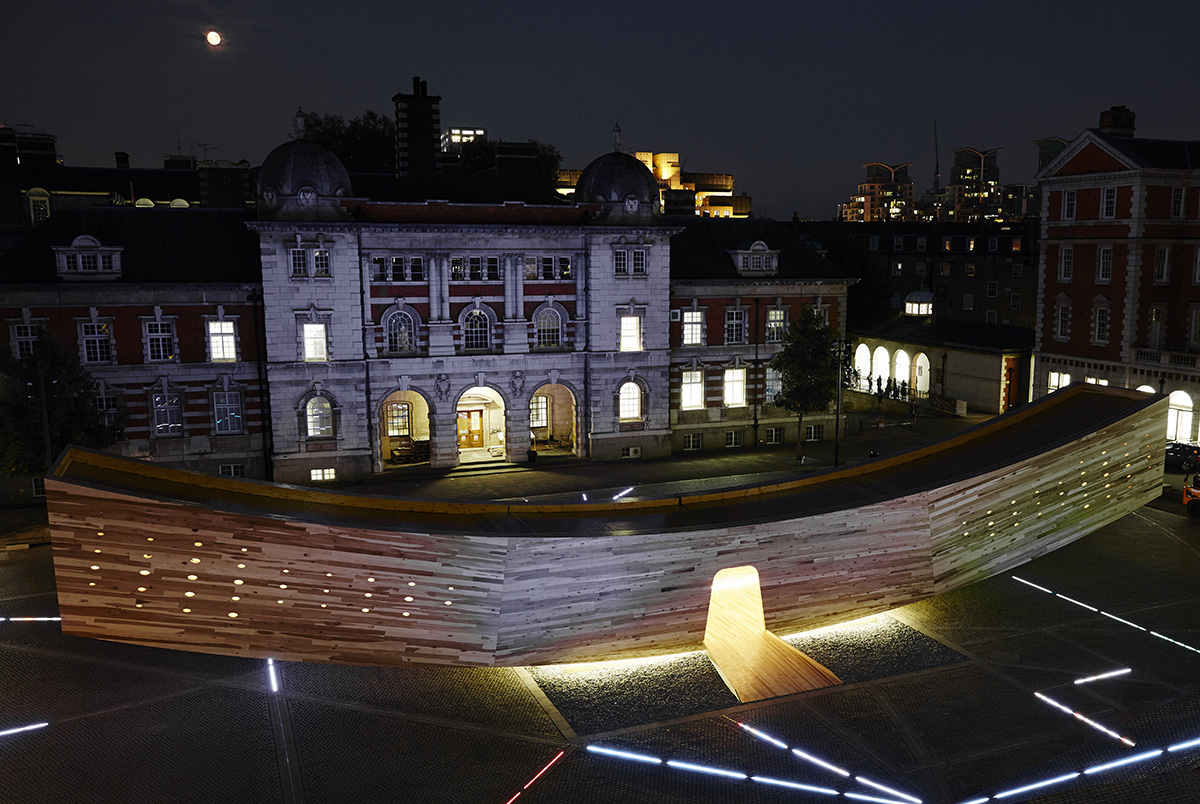
“It looks like high-quality flooring,” says Brooks, “too good to be structural — and that’s kind of amazing.”
Arup have applied the latest timber research combined with 4000 screws over a foot long that can be installed with an ordinary rechargeable screwdriver, to fasten the panels together. To prevent it rocking, the Smile is anchored down to a wooden cradle filled with 20 tonnes of steel counterweights – the amount of counterweights really gives a sense of how hard the structure is working.
Inches below the cradle are the remains of the 19th-century Millbank prison, once a transit station for convicts before they were deported to Australia.
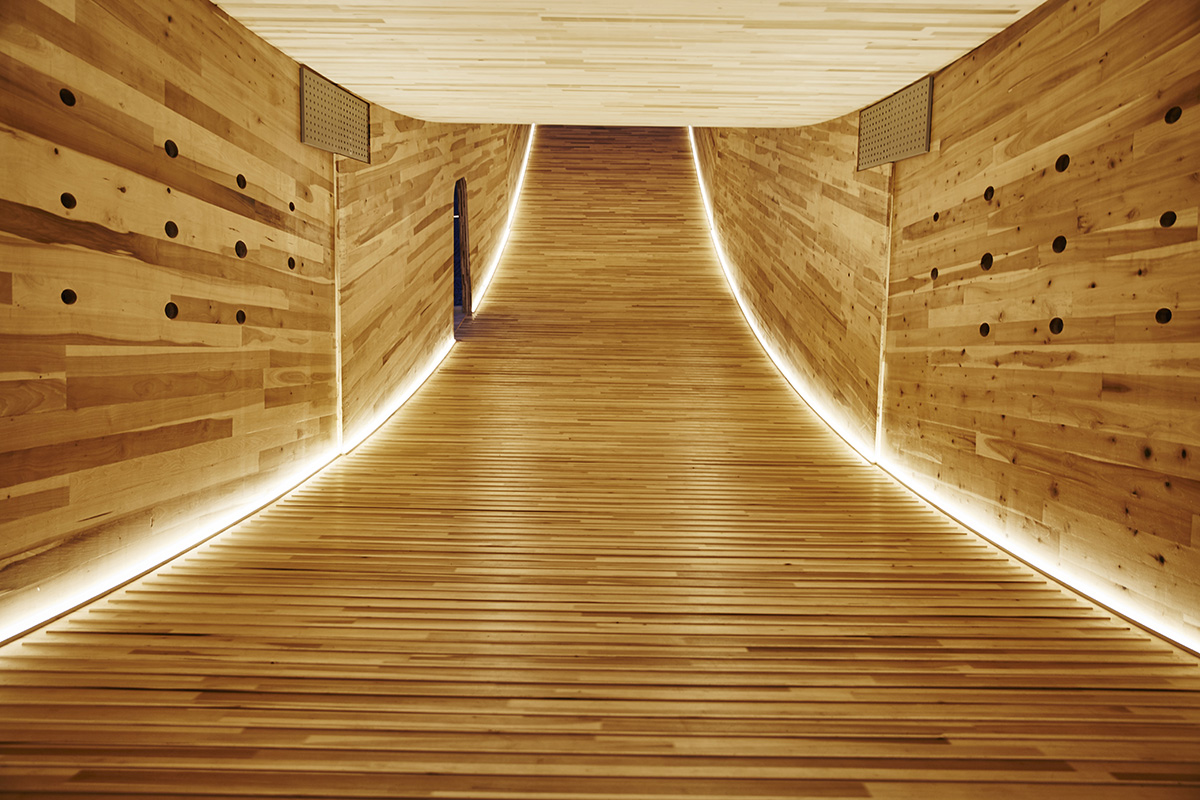
For AHEC, The Smile is one of the most important developments in a decade of research into structural timber innovation with structural engineers, Arup. For Brooks it’s also a playful space free of the conventions of inhabitable architecture.
“This was an opportunity,” she says, “to stretch the material to the limit.”
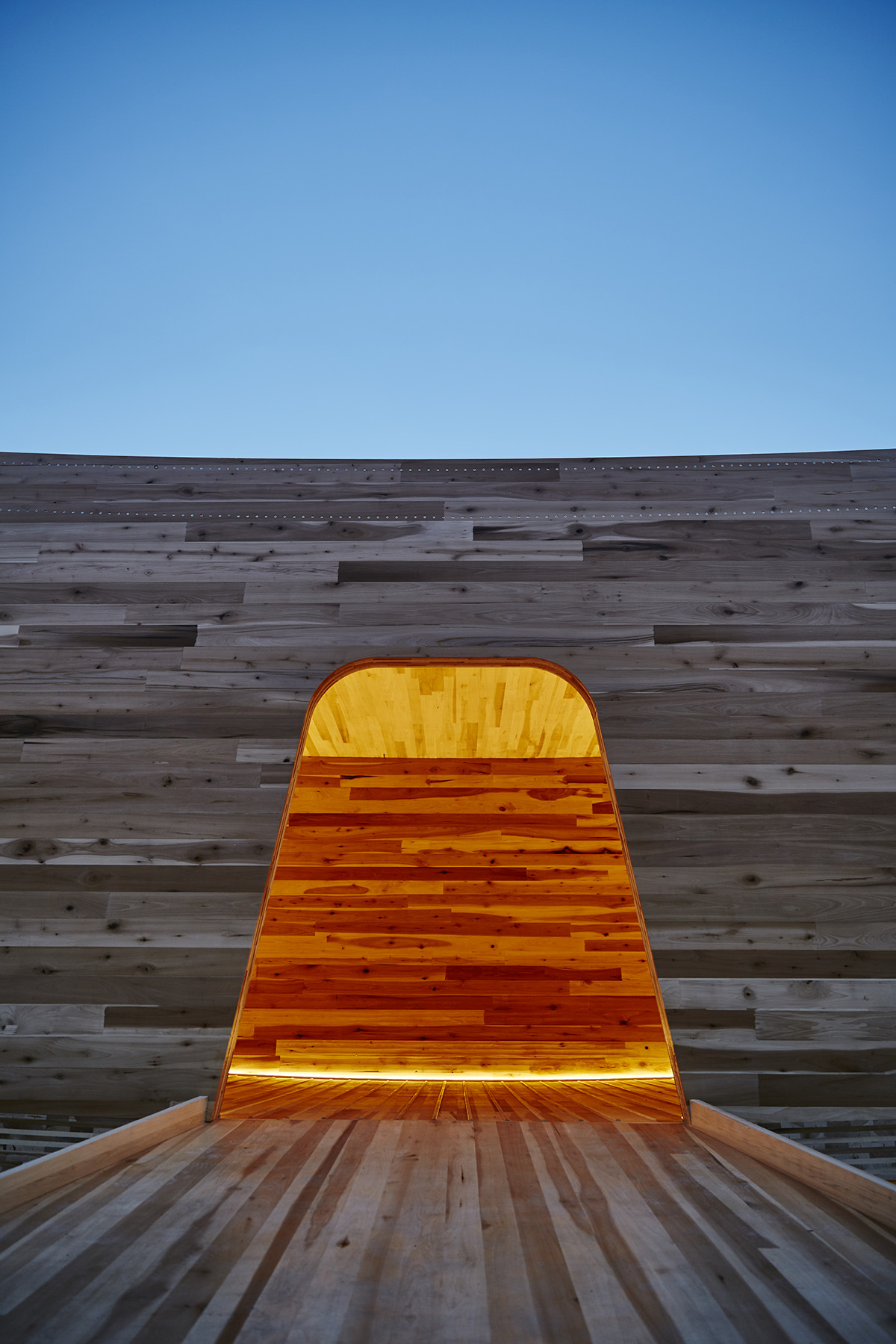
The London Design Festival will conclude 25 September 2016. Alison Brooks will also attend to the event 'Global Design Forum: Masterclass', which will be held on September 22, 2016 at the Lydia and Manfred Gorvy Lecture Theatre in V&A. Booking is essential for the event and visit the website to secure your seat.
Alison Brooks was born in Canada and studied at the University of Waterloo in Ontario. She founded Alison Brooks Architects London in 1996 and has since received international acclaim for her work in housing, buildings for the arts and higher education. Current work includes a new Oxford University College, a Maggie’s Centre and major residential developments across the UK. Alison Brooks lectures widely and is External Examiner at the AA and Bartlett UCL.
All images © Ed Reeve
> via London Design Festival
