Submitted by WA Contents
WORKac reimagines 1970’s Earthship typology in fully sustainable Arizona House
United States Architecture News - Sep 22, 2016 - 14:42 21194 views
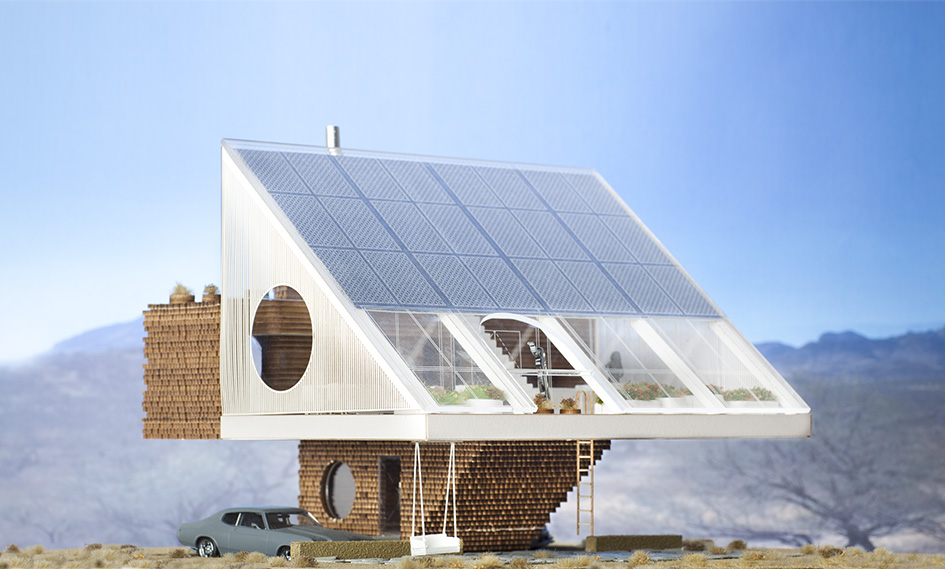
New York architecture firm Work Architecture Company (WORKac) proposes a fully sustainable housing typology that can be placed in High Desert Test Sites ranging from Taliesin, Arcosanti, to Biosphere 2. WORKac's Arizona House developed as a living experiment challenging to these radical environmental conditions- to make the house much more adaptable and liveable in such drastic climatic conditions.
The off-grid Arizona House takes one of these radical typologies – the buried “earthship” of the 1970’s – and liberates it from the ground to add to this history of visionary houses. The Arizona House is a composition of heavy and light. A thick wall of engineered adobe brick provides the necessary thermal mass to absorb heat during the day and radiate warmth during the cold desert nights to the carved bedrooms within.
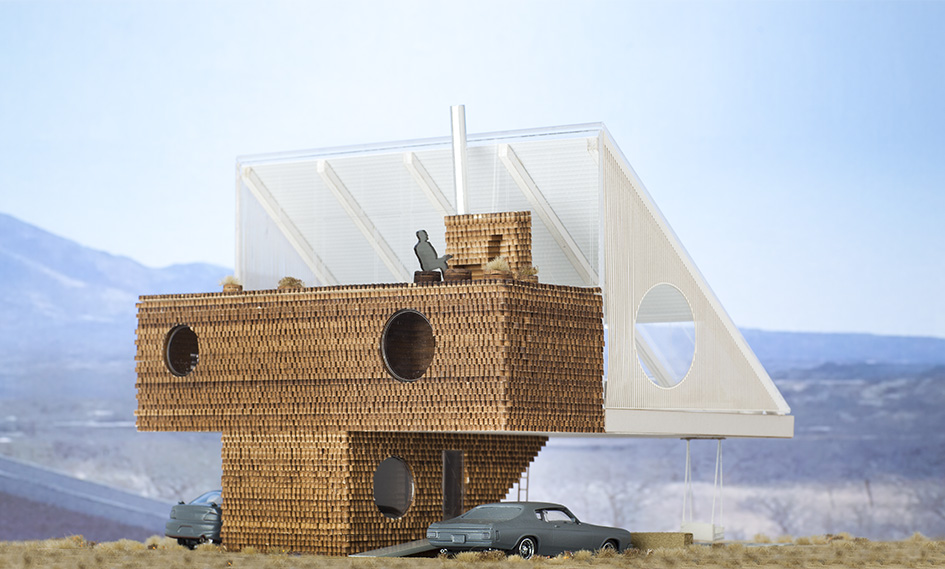
This thick wall also provides space for water storage, a composting toilet, kitchen, guest loft and fireplace. At the same time, the massive wall also allows for the structure required to cantilever the house over a shaded outdoor terrace.
This thickened mass supports a lighter structure for the living spaces, organized beneath a roof of photovoltaic panels set at an optimal 40-degree slope. A double-wall of glass facing south contains a greenhouse and living machine for filtering wastewater. As the greenhouse heats up, the hot air is pulled across the ceiling of the living room and vented at the top.
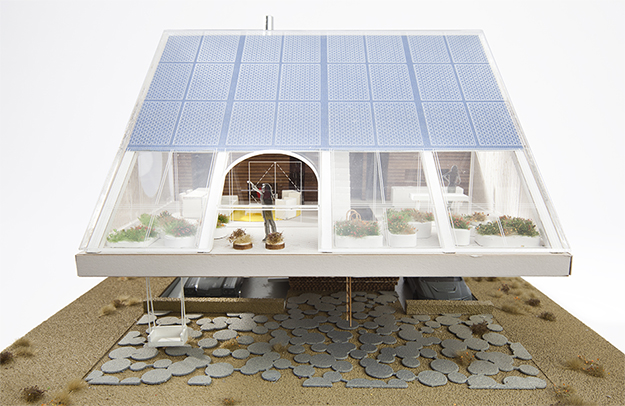
This constant flow helps pull cool air up from underground “earth ducts” through floor vents into the house, limiting the need for air conditioning. The roof angle allows for a stair at the same angle to access a north-facing outdoor terrace with a fireplace, barbeque and cactus garden.
WORKac is directed by three principles including Dan Wood, FAIA, LEED AP, Amale Andraos, dean of Columbia University’s Graduate School of Architecture, Planning and Preservation and Sam Dufaux. WORKac is interested in positing architecture at the intersection of the urban, the rural and the natural. The creative studio embraces reinvention and collaborate with other fields to rethink architecture ‘in the world.’
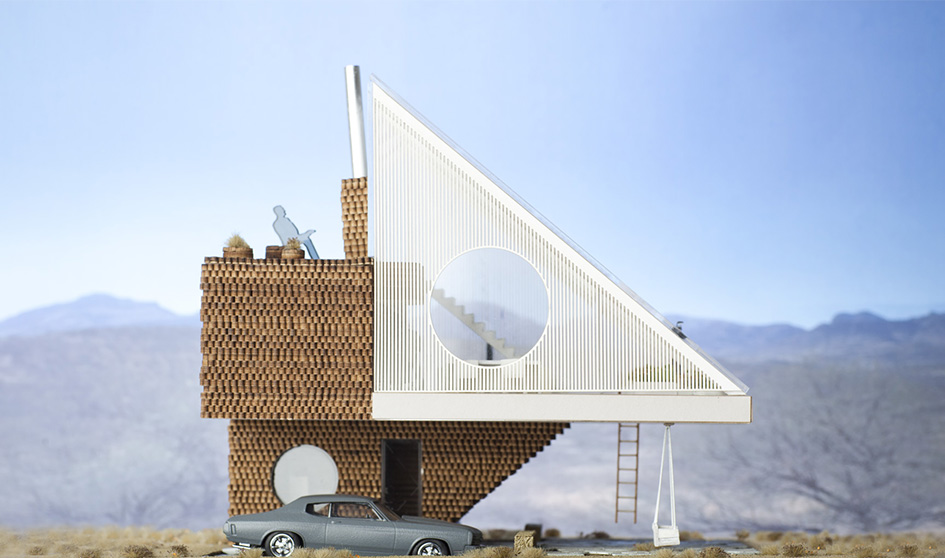
WORKac, currently, in Africa, is building its winning competition entry for a new 200,000sf Conference Center in Libreville, Gabon. Targeting LEED Gold certification, the center will host diplomatic meetings. In the United States, WORKac is completing construction of a residential conversion of a historic New York cast-iron building, designing a distillery museum and gathering space in the Adirondacks, and a new storefront facade for a parking garage in Miami’s Design District.
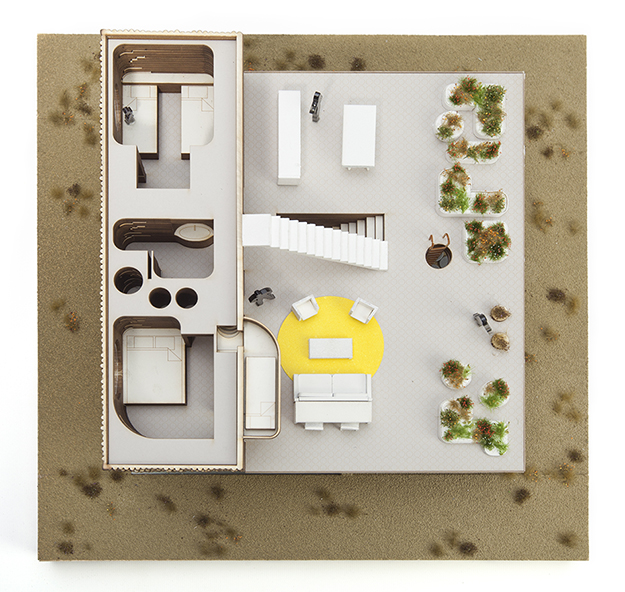
In China, the firm recently completed a 2,000-acre master plan for seven new university campuses in Weifang, and we are starting design of the 450,000SF main library on the first Weifang campus, where the master plan is now under construction.
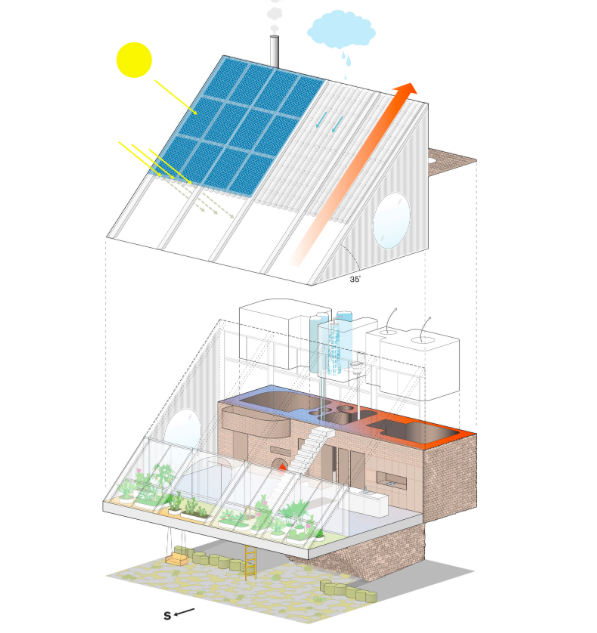
Exploded axonometric drawing
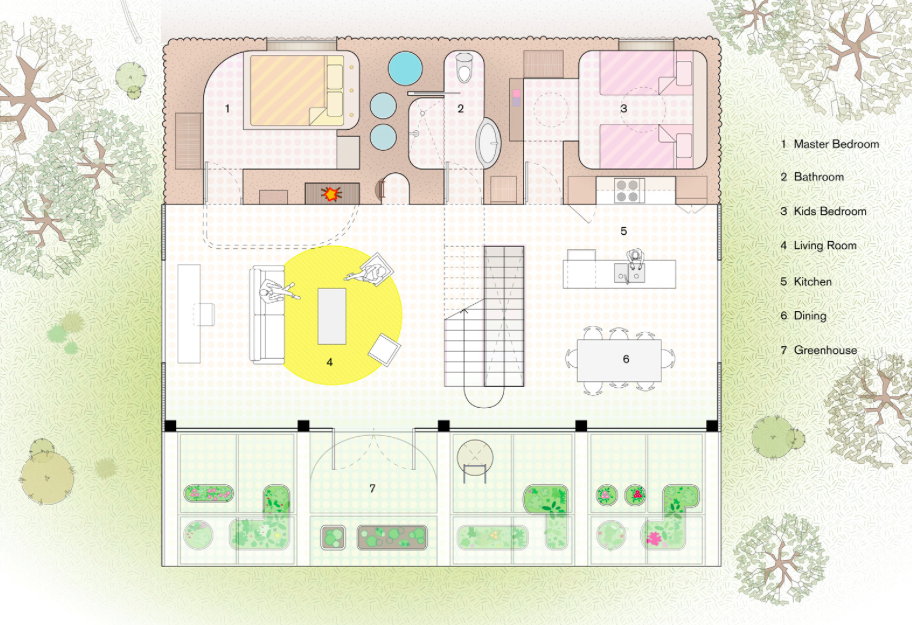
Plan of the house
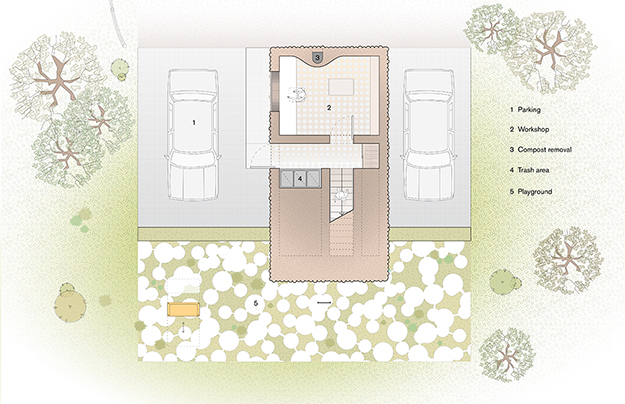
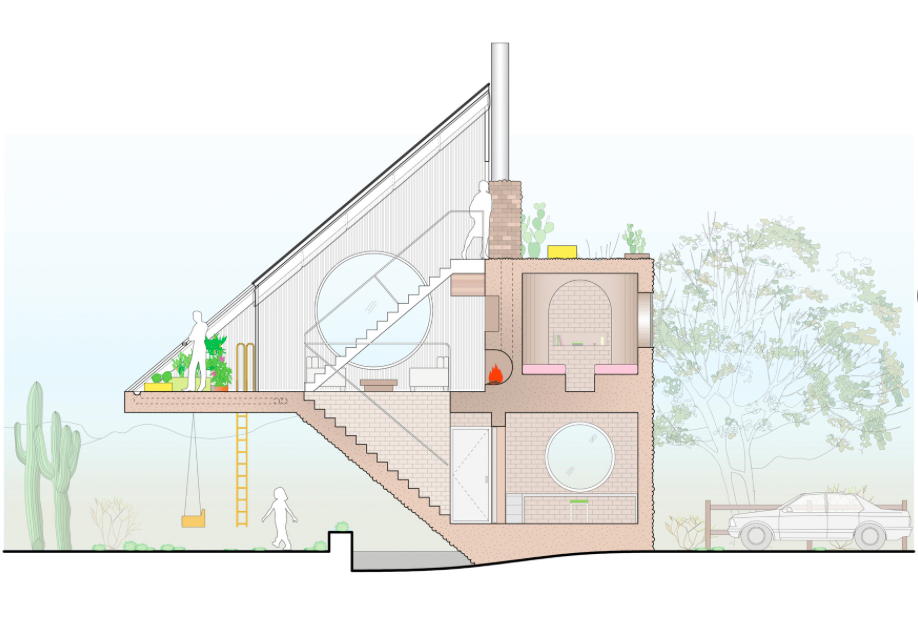
Section of the house
Project Facts
Project name: Arizona House
Principals: Amale Andraos, Dan Wood
Project Architect: Evgeniya Plotnikova
Team: Zuha Alasadi, Ania Bozek, Samuel Saad, Alessia Gilles
All images courtesy of WORKac
> via WORKac
