Submitted by WA Contents
ZAO/Standardarchitecture completes ultra-small scale social housing with multifaceted facades
China Architecture News - Jan 24, 2017 - 16:54 30890 views
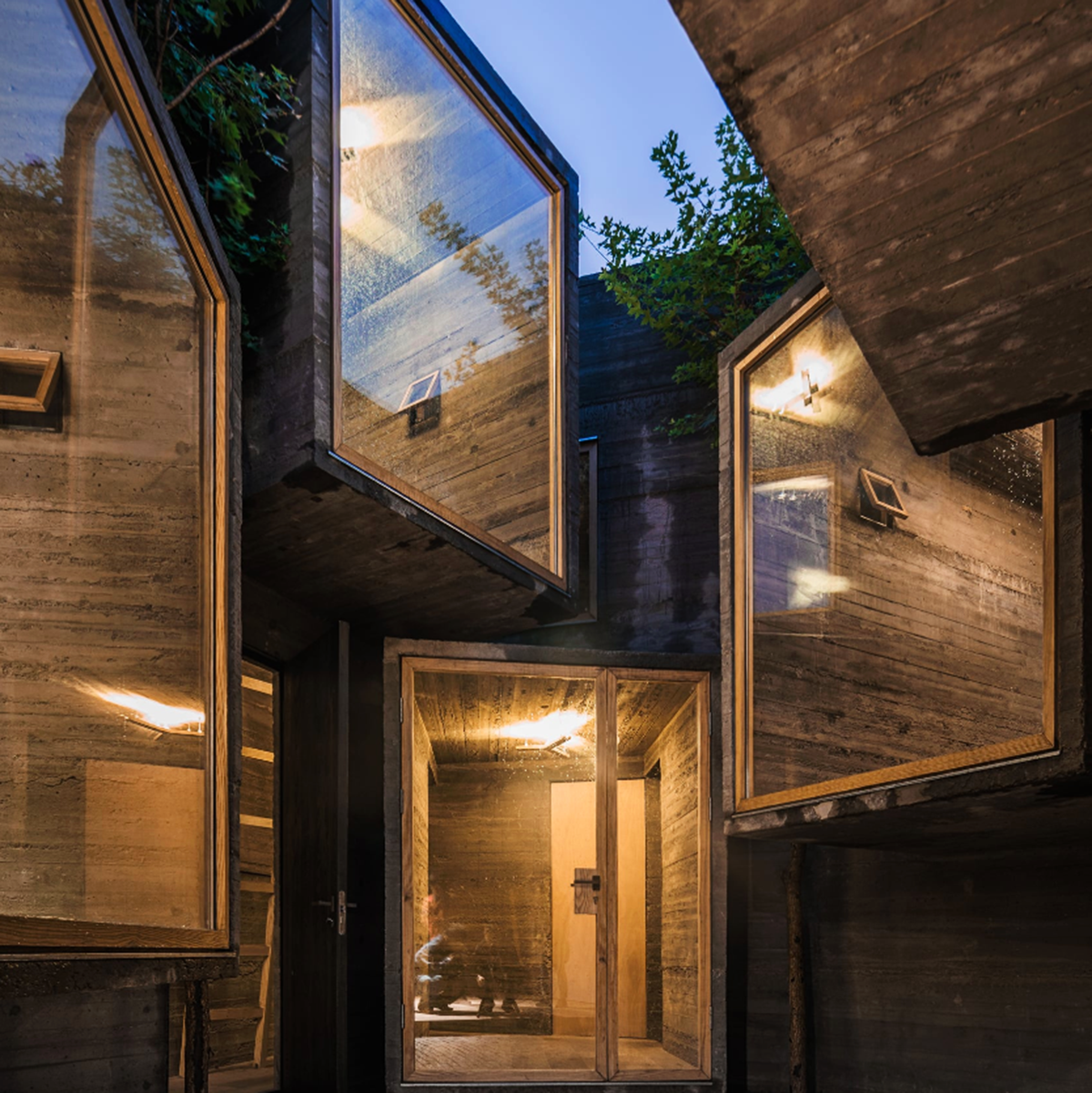
ZAO/Standardarchitecture completes an ultra-small scale social housing with multifaceted facades looking courtyard in Beijing, China. A 30 square-metre hostel searches for possibilities of creating ultra-small scale social housing within the limitations of super-tight traditional hutong spaces of Beijing.
The project presents a particular architectural operation that brings back the courtyard as a generator of the program, as it activates the building by creating a direct relationship with its urban context.

Apart from enhancing the flow of air and light, the courtyard creates a direct relationship between the living space contained in the dynamic volumes and an urban vestibule in the front part of the building.

This flexible urban living room acts as a transition zone from the private rooms to the street, while serving as a semi-public space to be used by both the inhabitants of the hostel and the neighbors of the community.
Micro Hutong inherits the intimate scale of the traditional hutong, revitalizing its social condensing capabilities, while enhancing it with spatial improvements.

Chinese architecture firm ZAO/Standardarchitecture recently completed Hutong Children’s Library and Art Centre in Beijing, which was awarded with Aga Khan Award For Architecture for 2014-2016 Cycle.

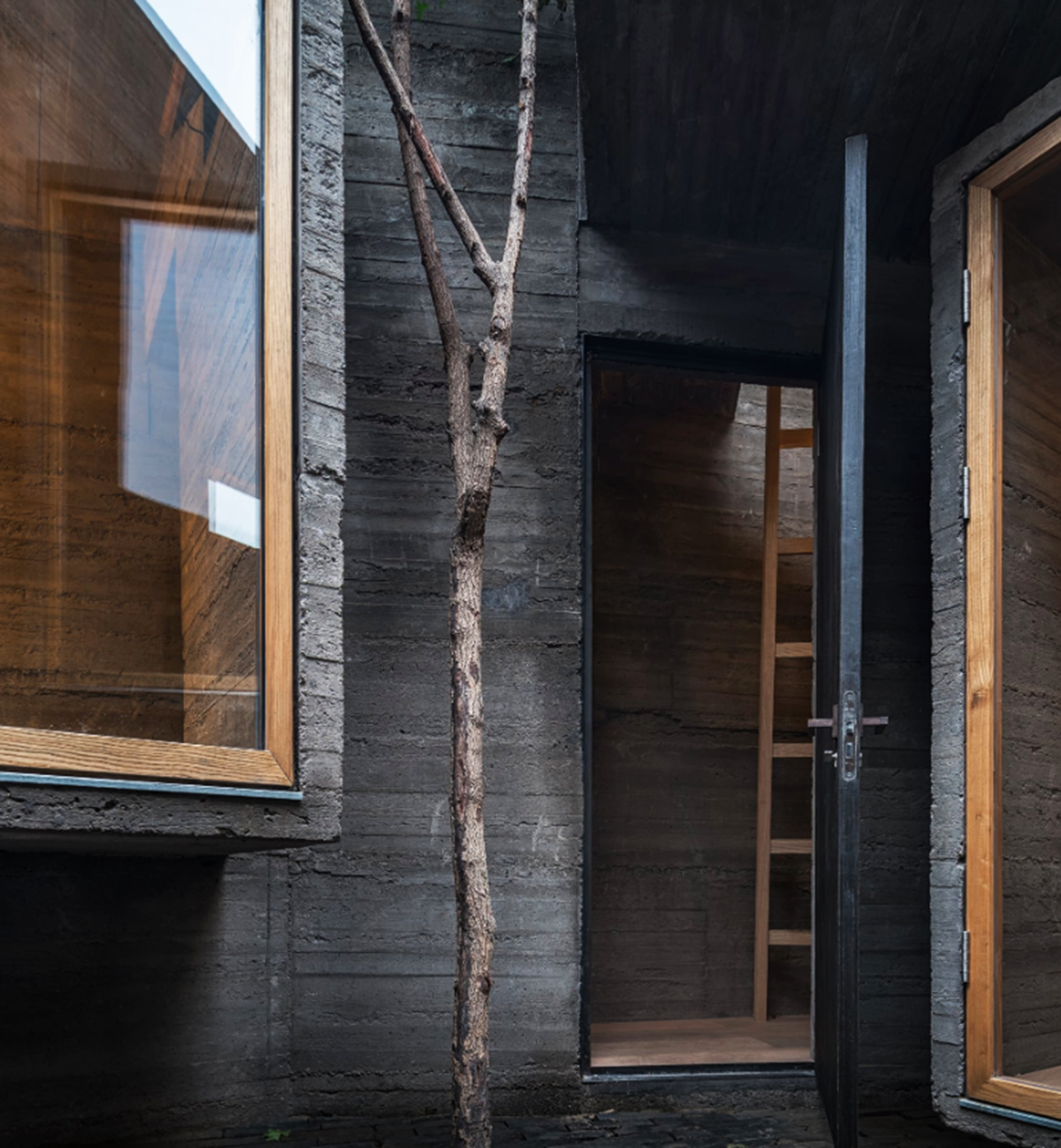

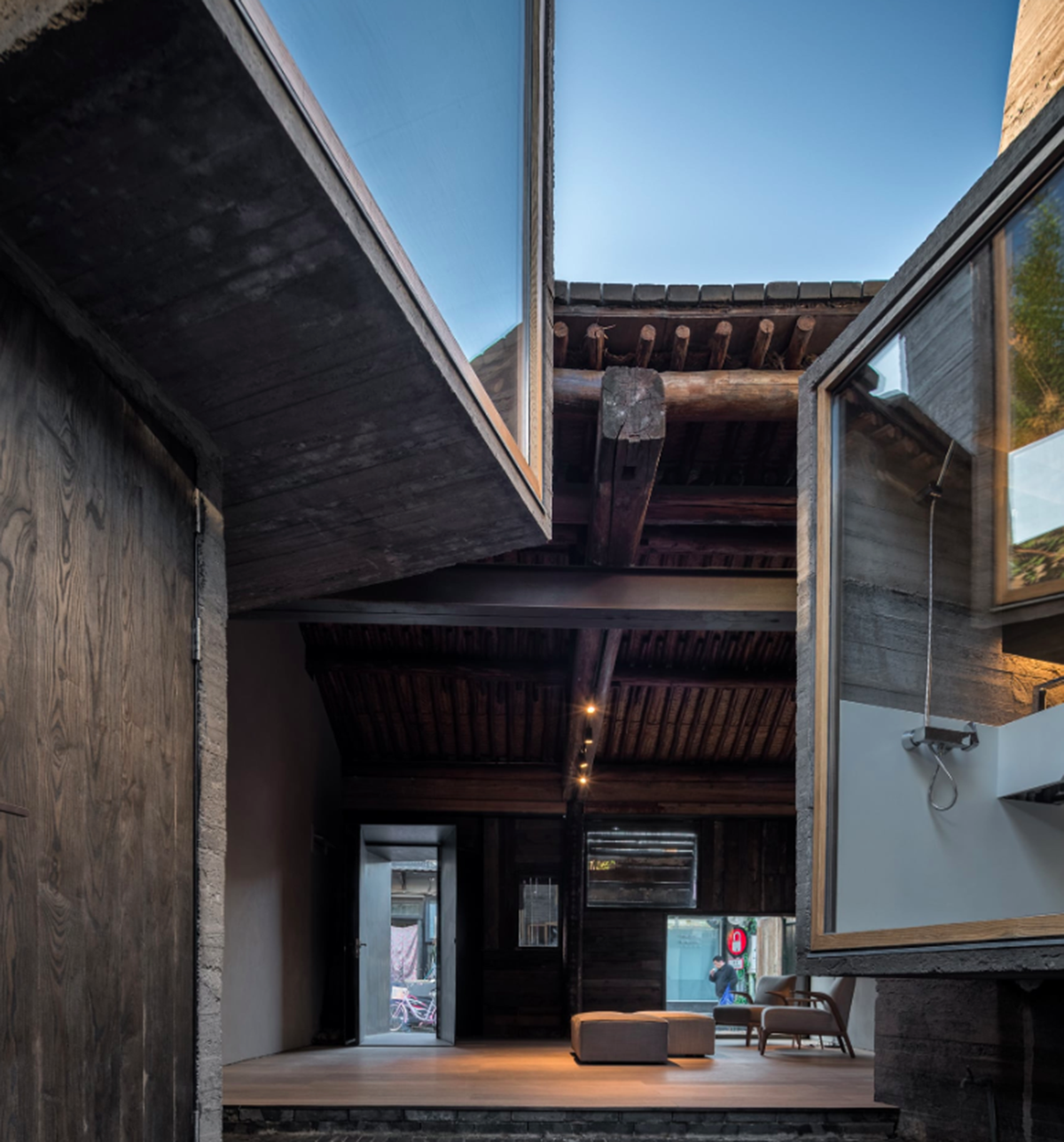



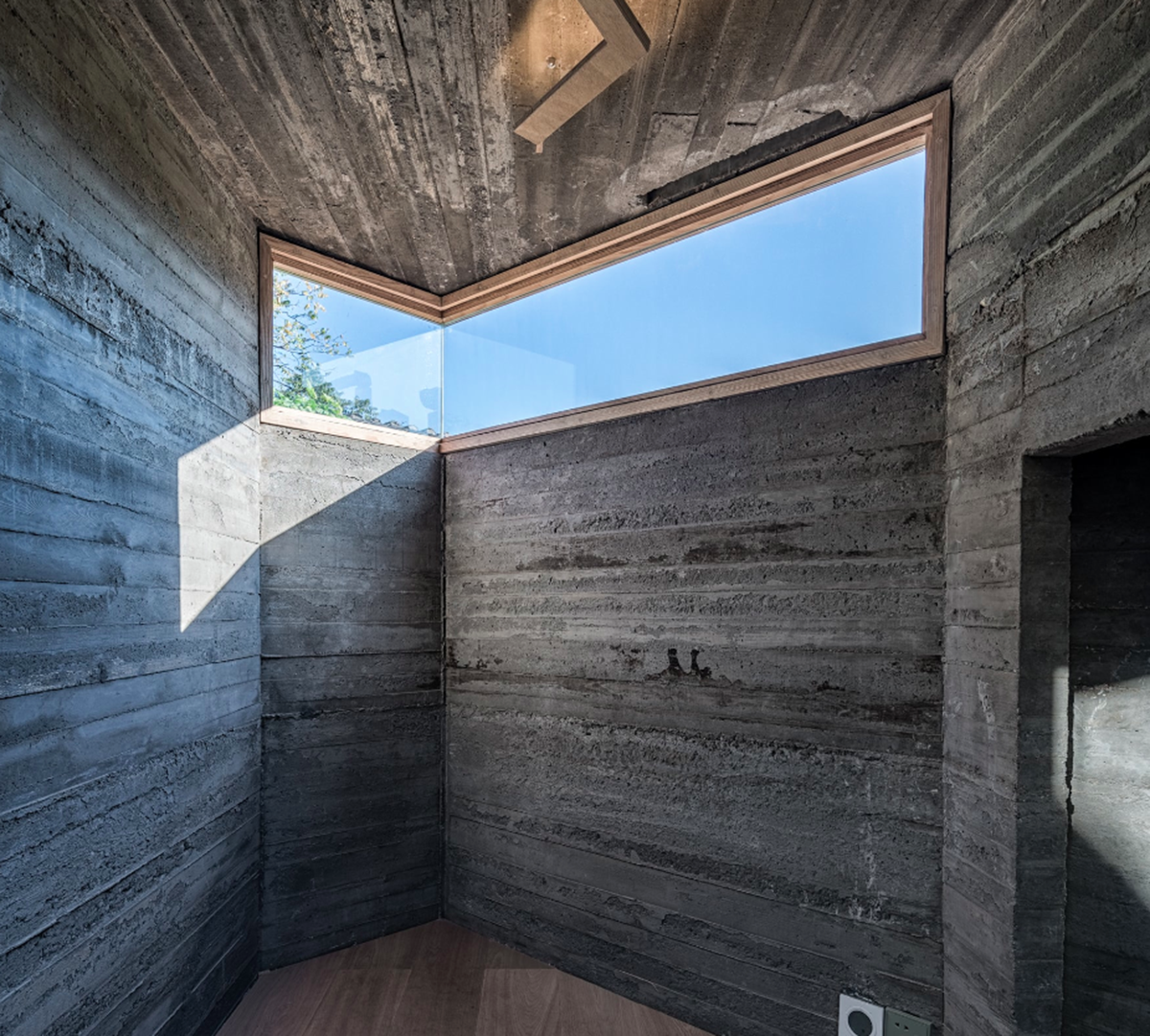





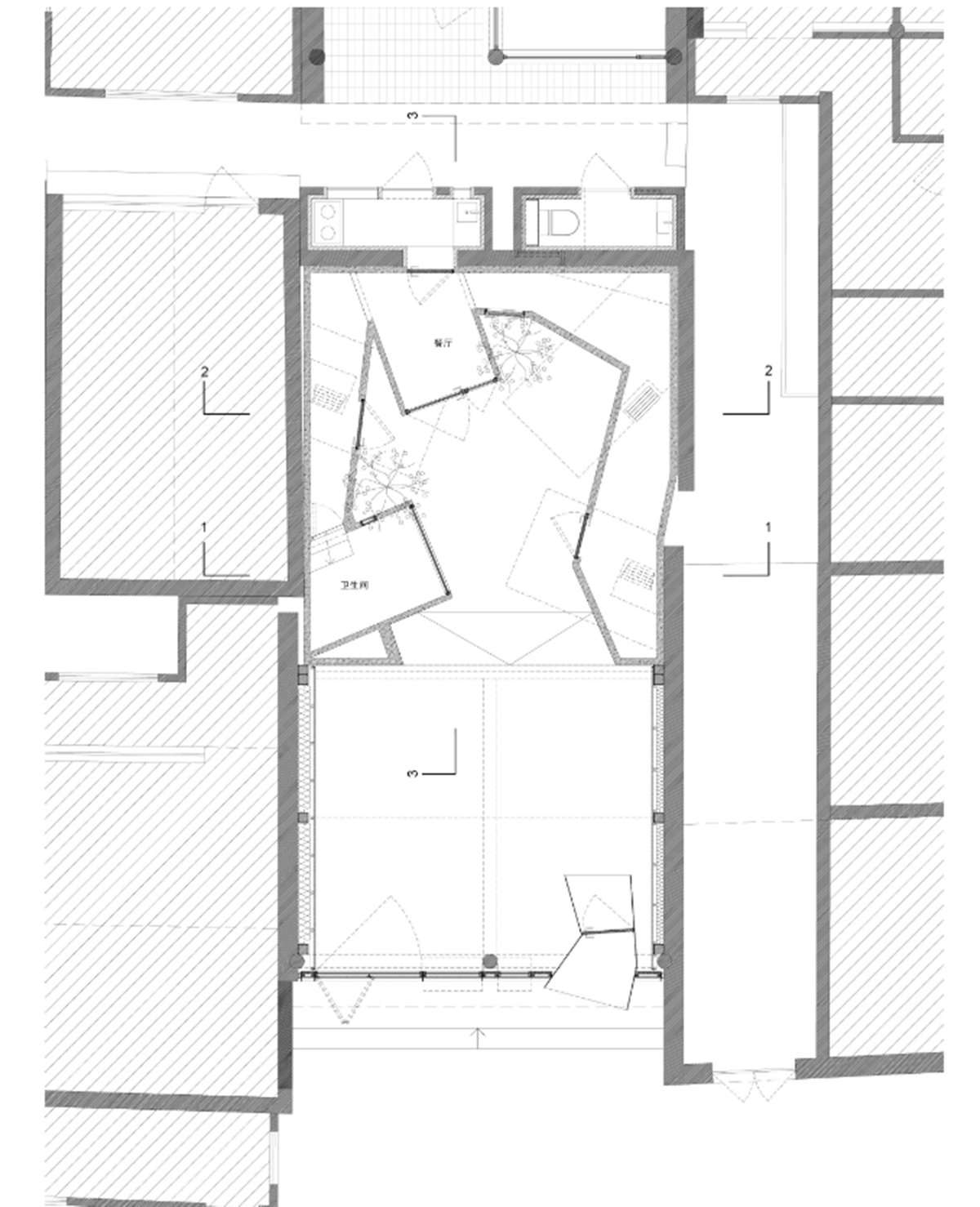


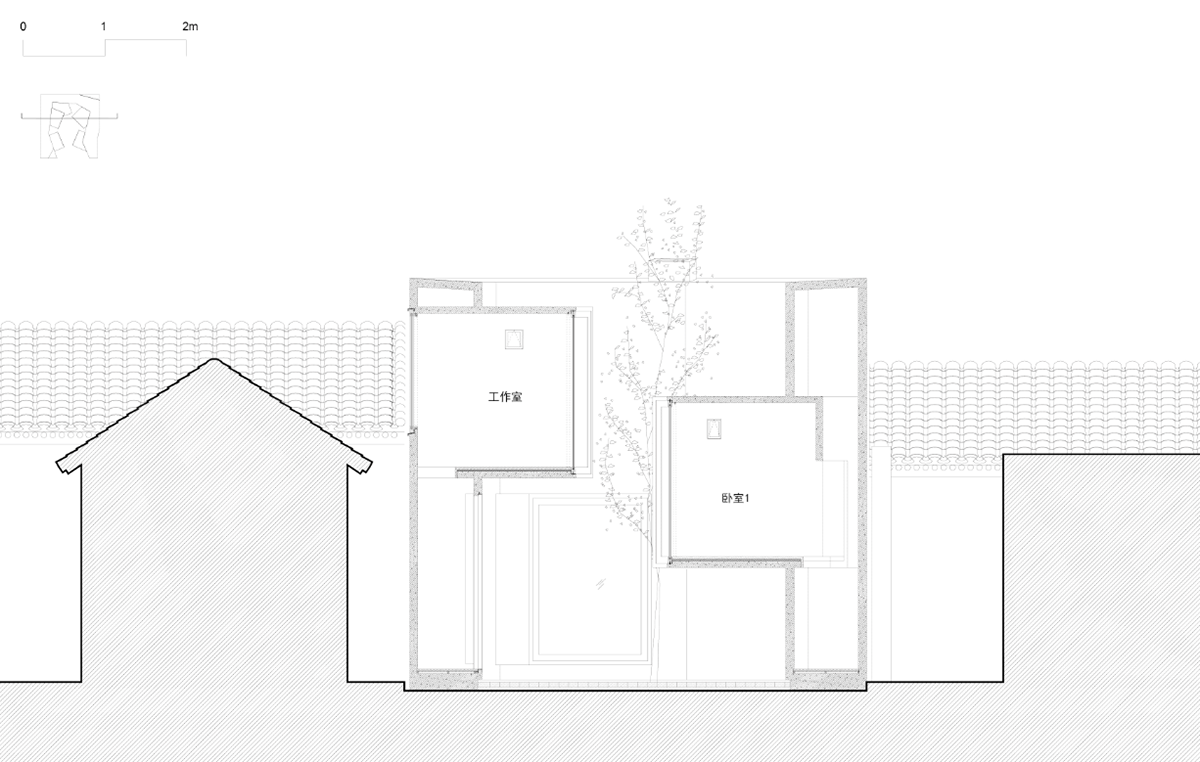
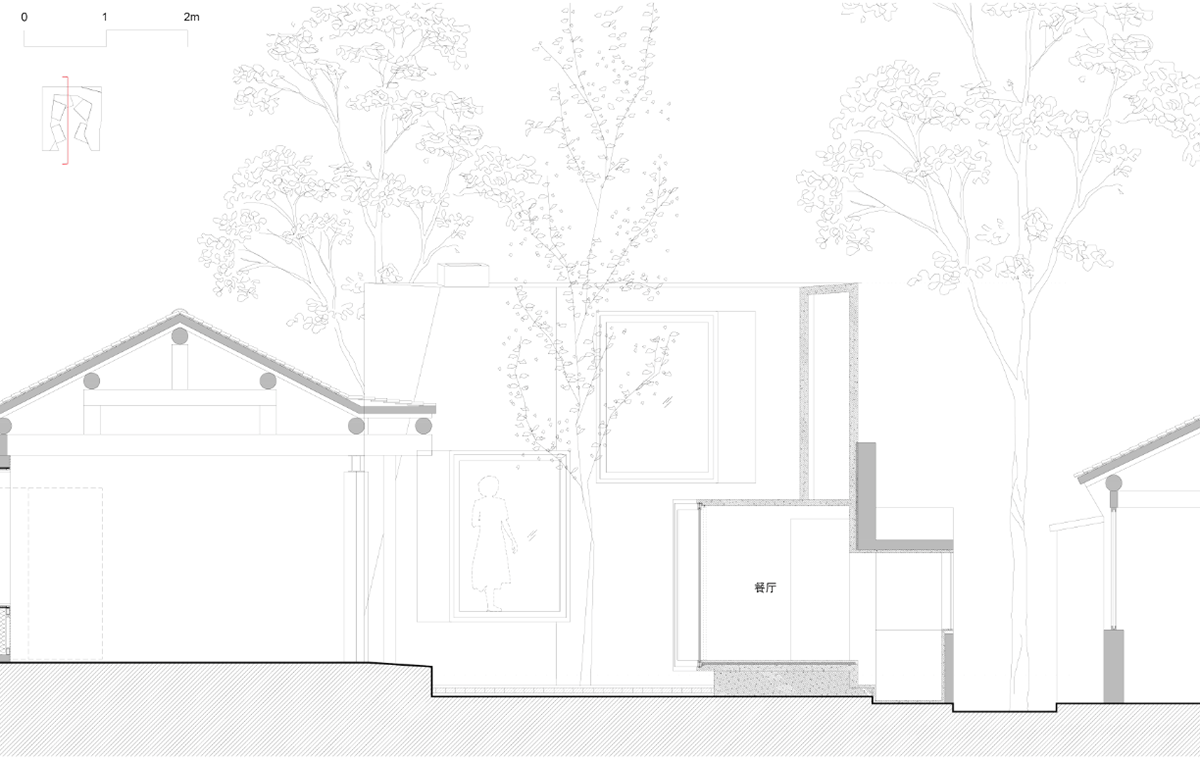

Project facts
Architect: ZAO/standardarchitecture
Project Architects: Zhang Ke, Zhang Mingming
Design Team: Zhang Ke, Zhang Mingming, Huang Tanyu, Ao Ikegami, Dai Haifei.
Building Area: 30 sqm
All images © ZAO/Standardarchitecture
> via ZAO/Standardarchitecture
