Submitted by WA Contents
A collage of elements reflecting surroundings assembled on the facade of Office Building by SLETH
Denmark Architecture News - Jan 24, 2017 - 18:18 24794 views
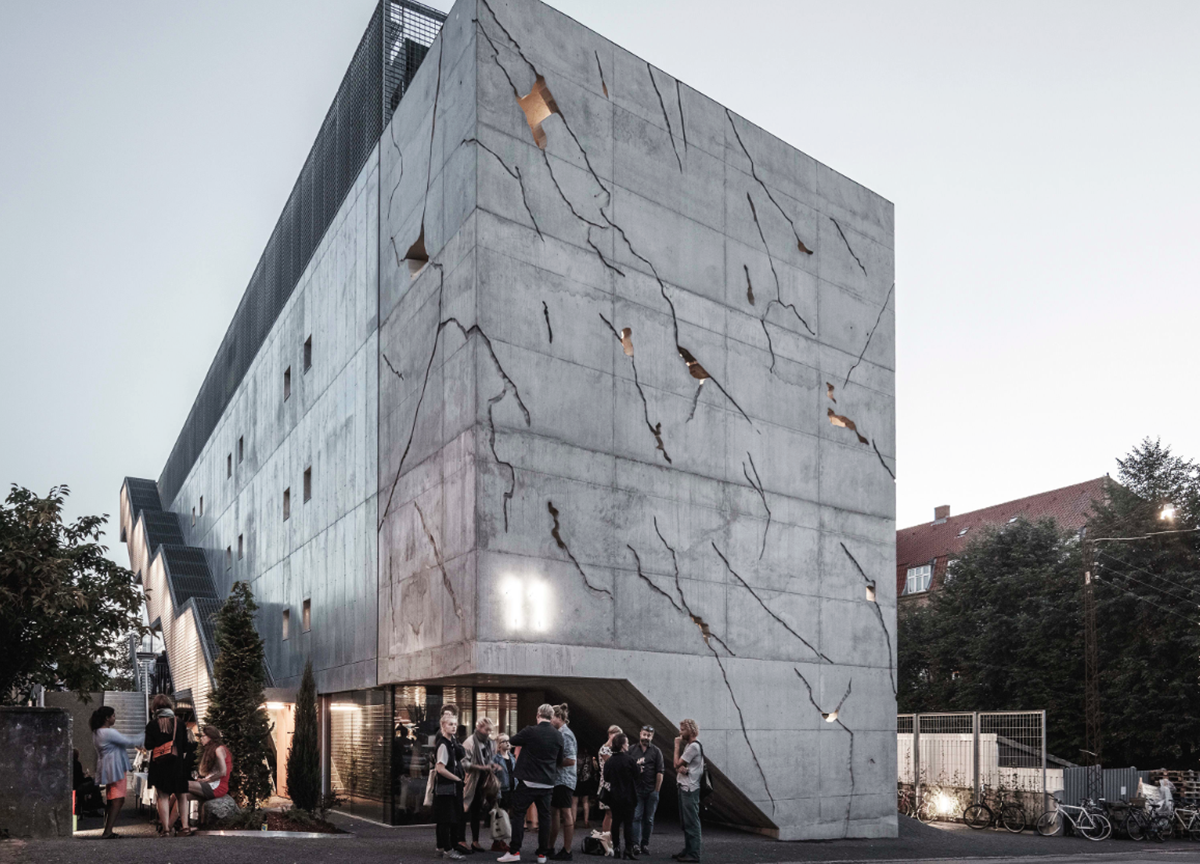
Sonnesgade 11-a new office building in Denmark composed of a collage of elements derived from its surrounding, which creates a distinctive urban collage and dramatic façade in the city of Aarhus.
Designed by SLETH, the building reuses and rethinks spatial and material quality on the former industrial site. Sonnesgade 11 is directly grounded on the original underground industrial constructions, which acts as the building’s foundation.
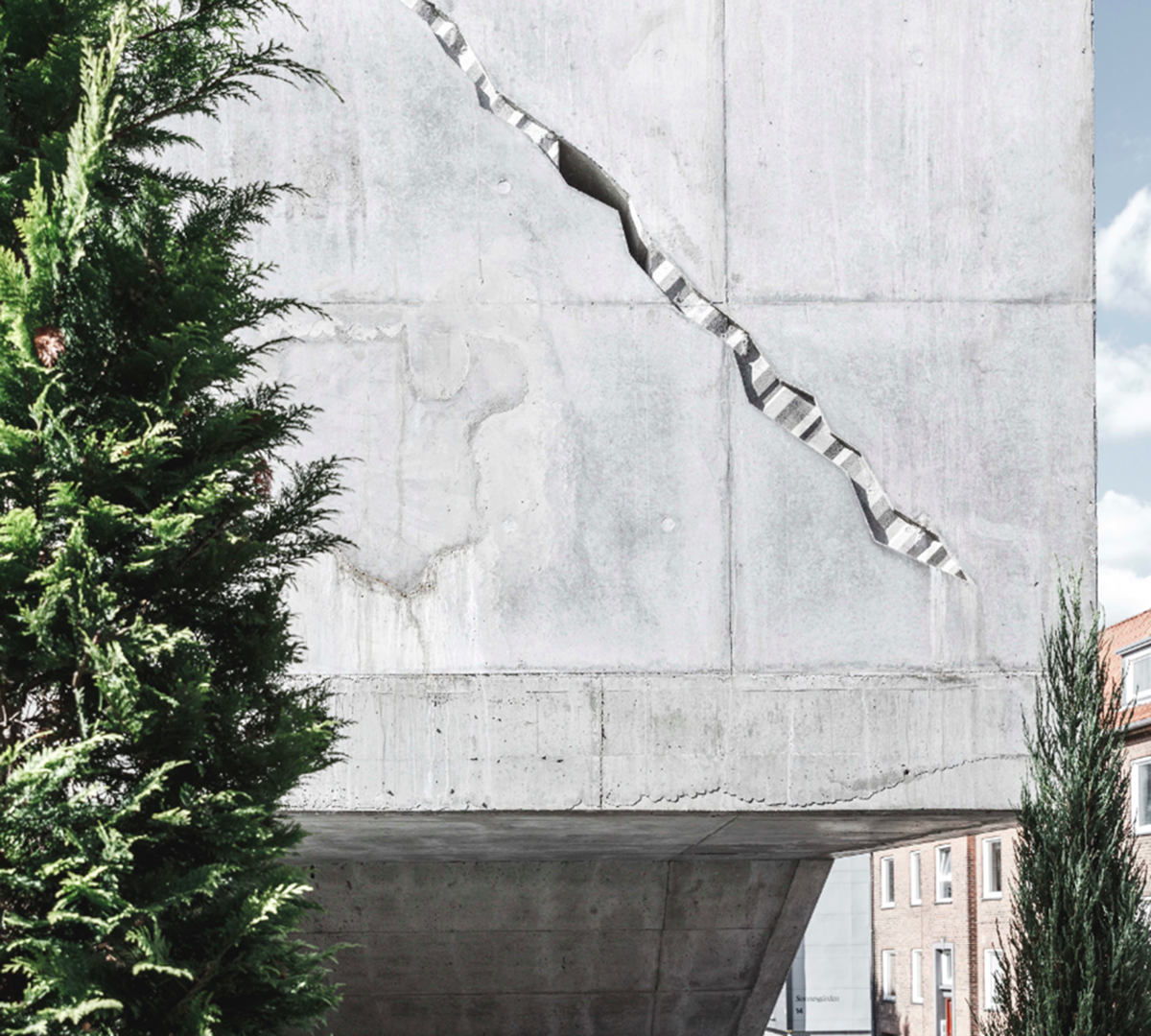
Covering a total of 2,800 square-metre area, the building consists of 3 stacked layers of 50 meters long office floors supported by a core wall. Underneath the office floors, where the sloping terrain defines an opening, the restaurant is located facing the street.
The parking garage and a wine retailer is located under the sloping landscape. The building has a high degree of flexibility and interaction between the floors, which enhances the meeting situations between different users of the building.
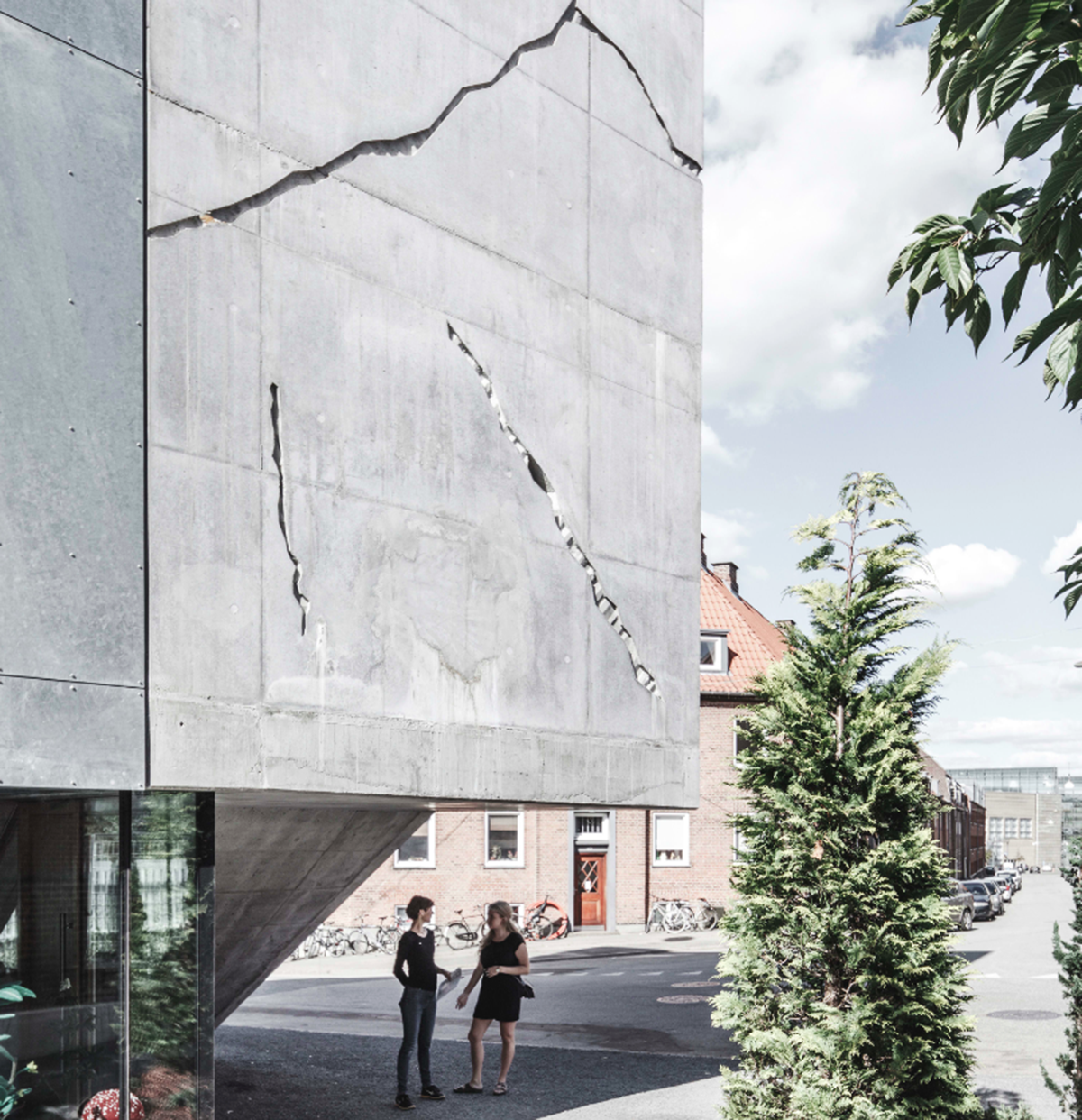
The individual floors are open, flexible working environments with the service functions integrated as a single architectural element in the eastern facade of the building.

Around the building, the sloped asphalt terrain is forming the outdoor areas for terraces, bikes and gardens. The building´s expression is a collage of elements reflecting the surroundings with 6 facades creating a dialogue with the mixed vague context.
The project itself is a 1:1 realisation of the architecture and challenges of the office SLETH as both landowner, developer and architects – based on the potential of Sonnesgade. Sonnesgade 11 was nominated for the Mies van der Rohe Award 2017.
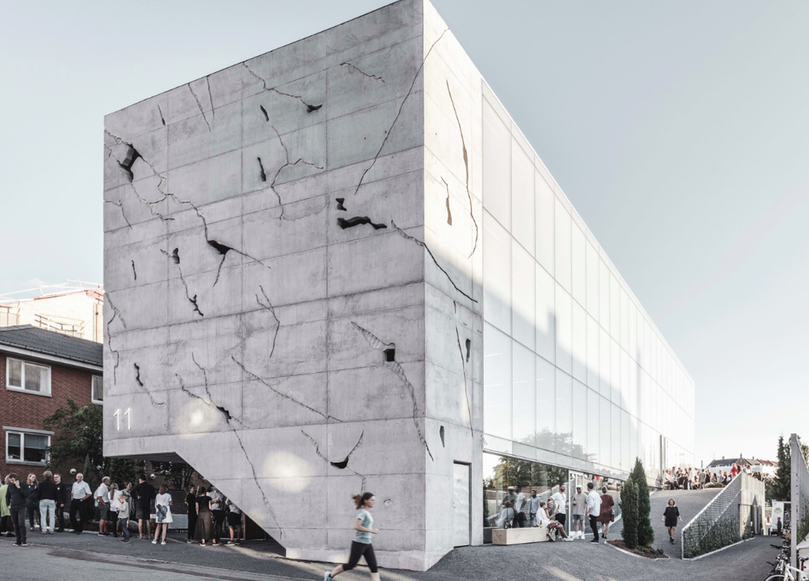

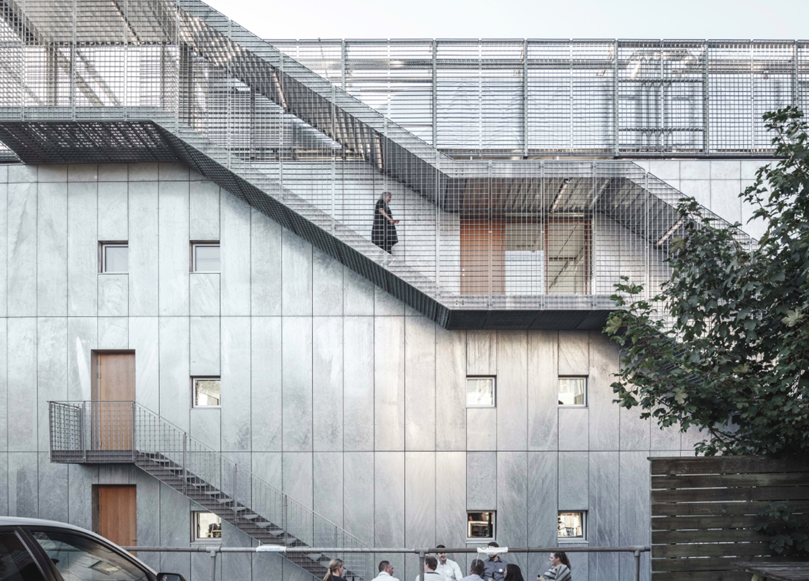


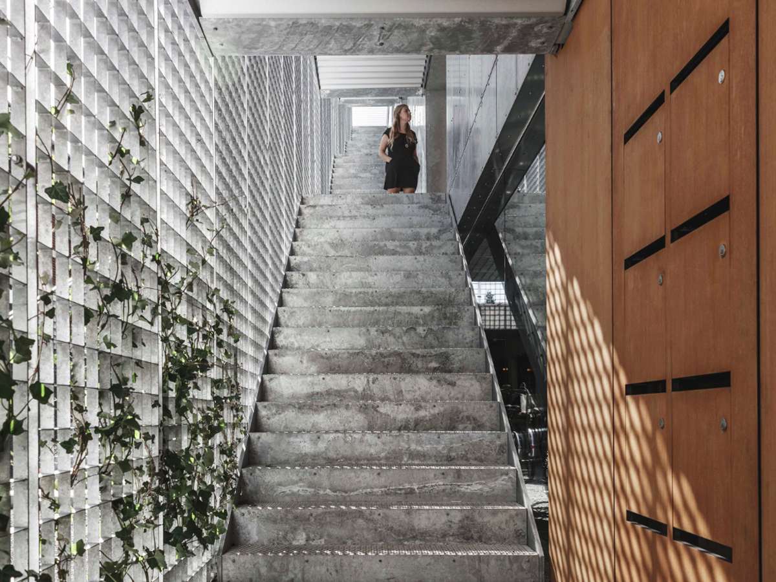
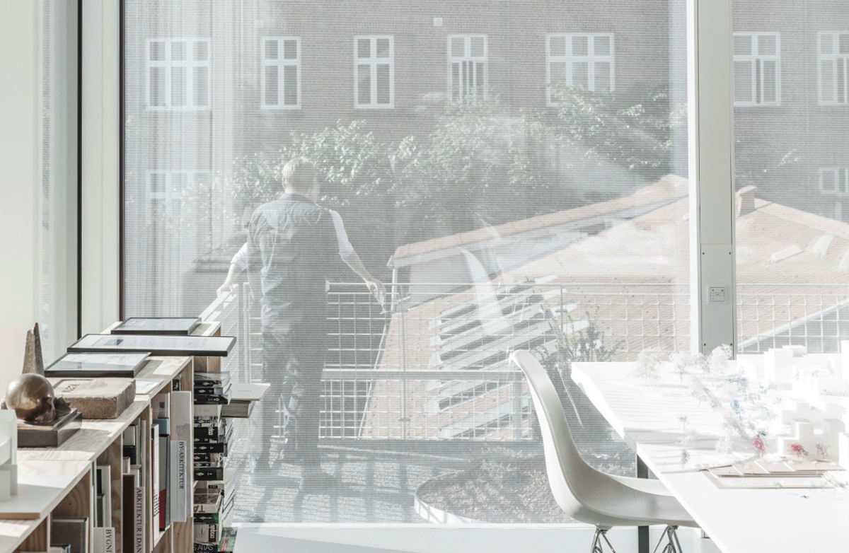
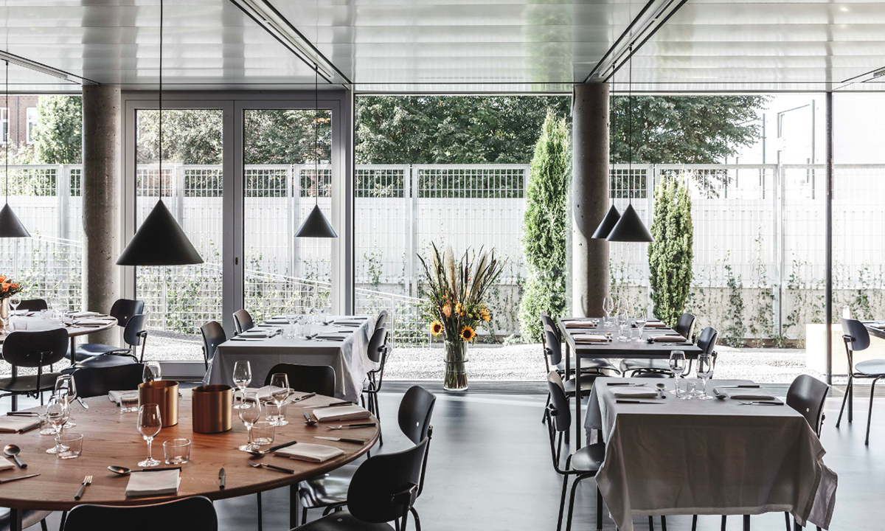
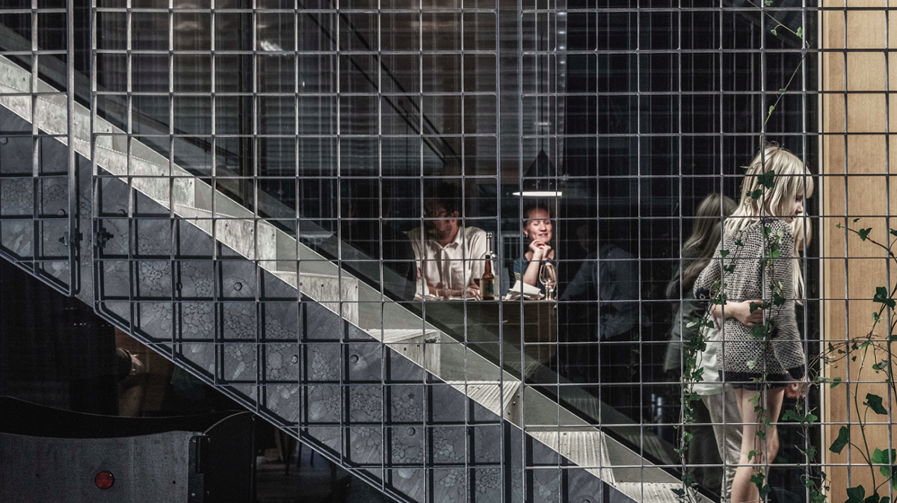
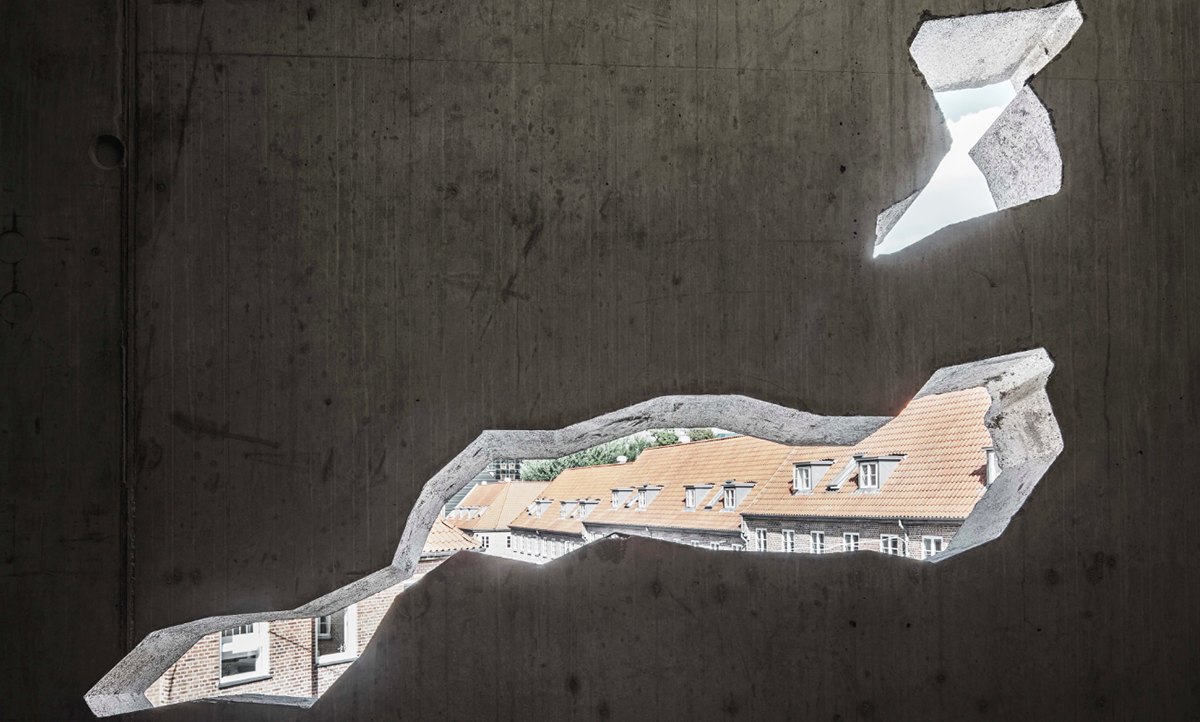

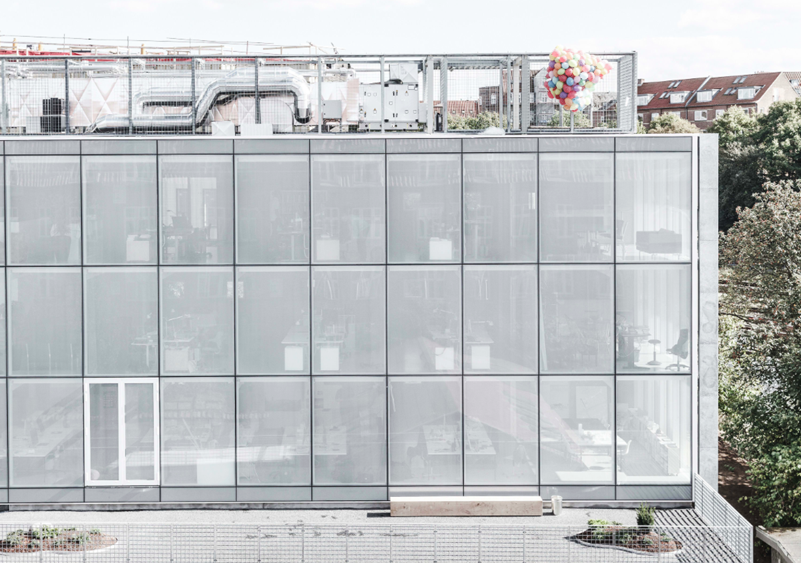
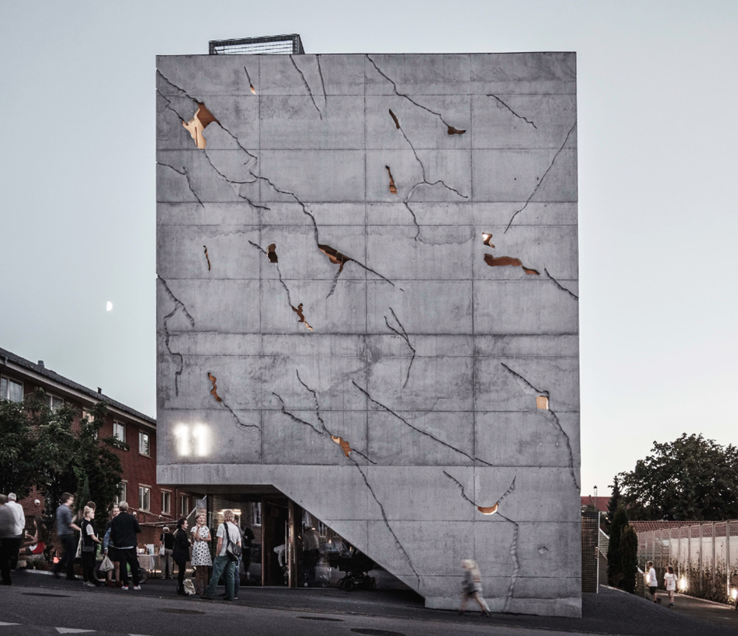

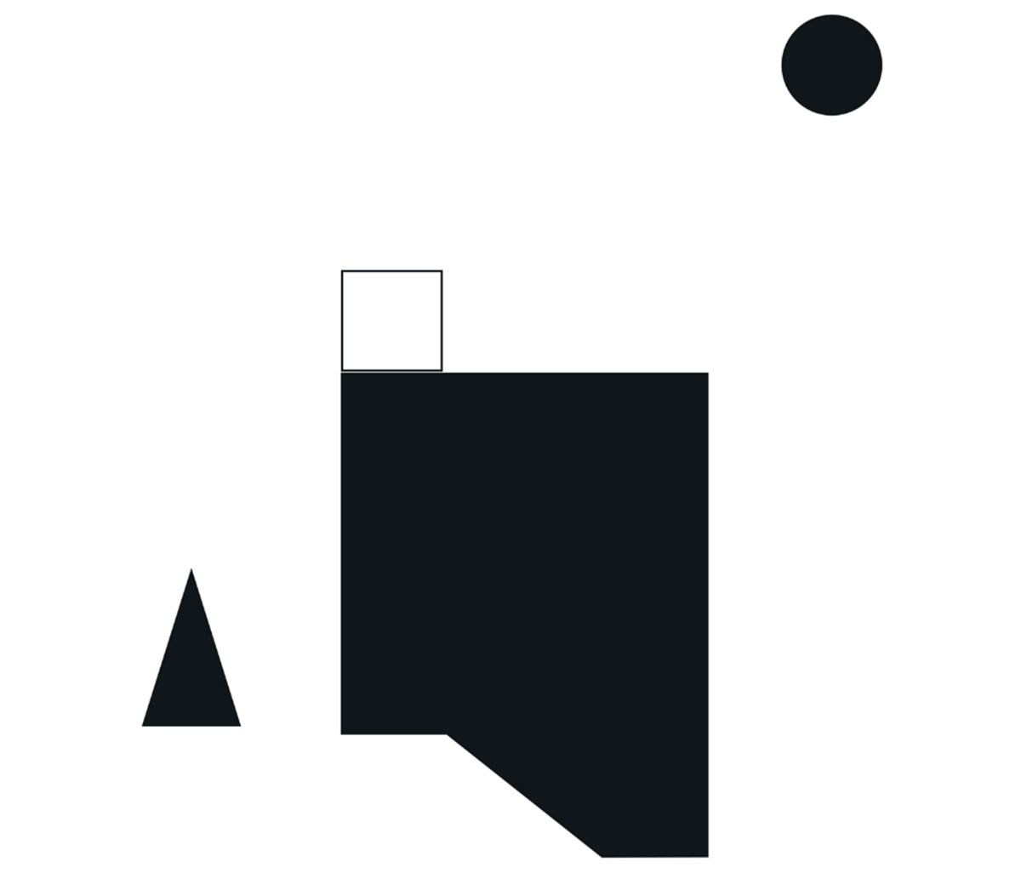
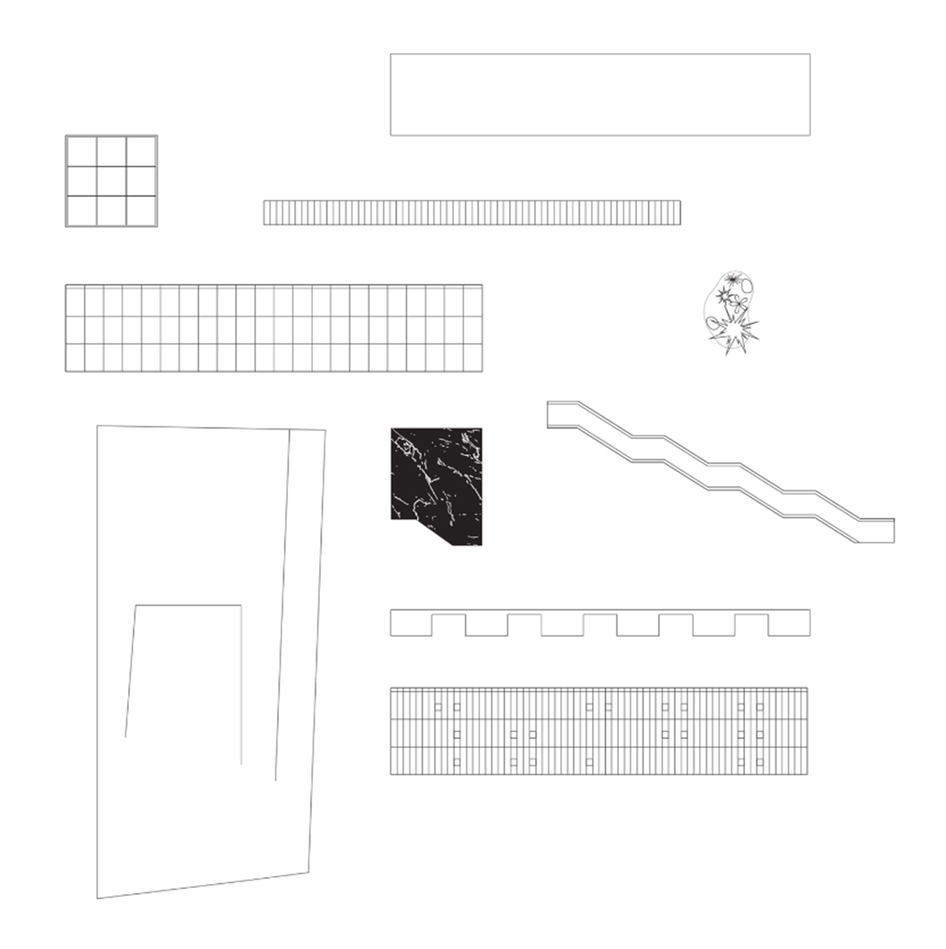
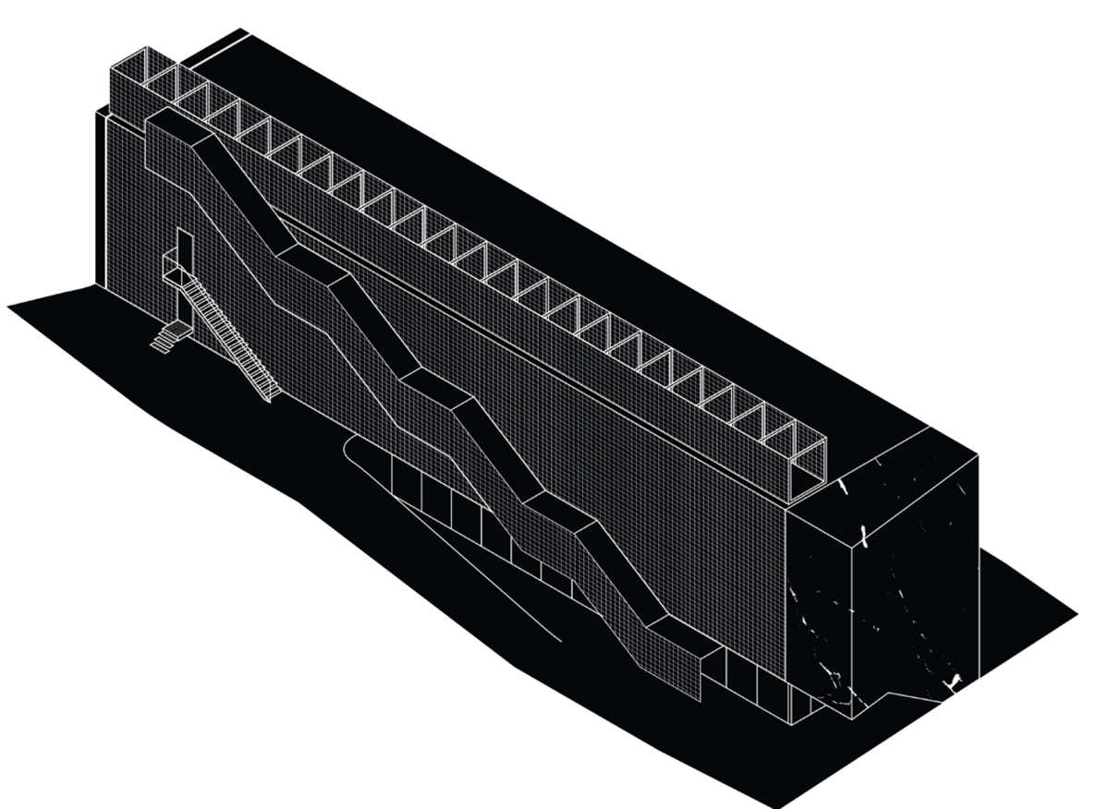
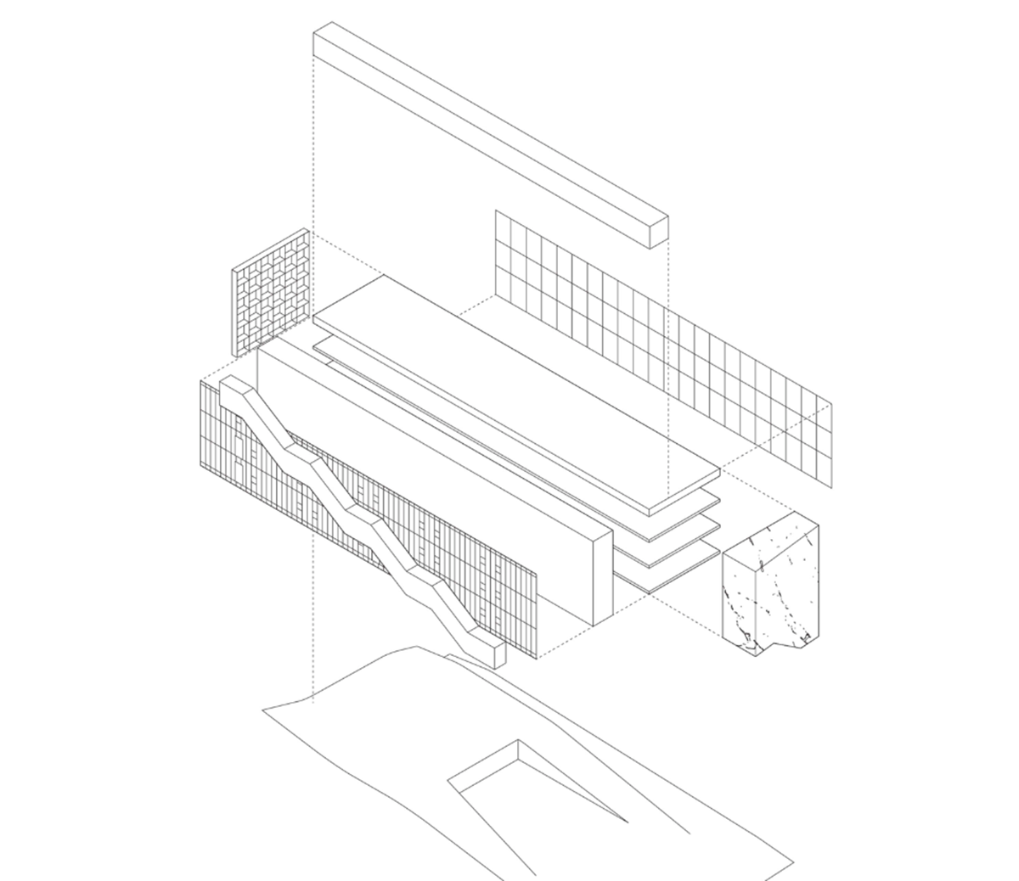
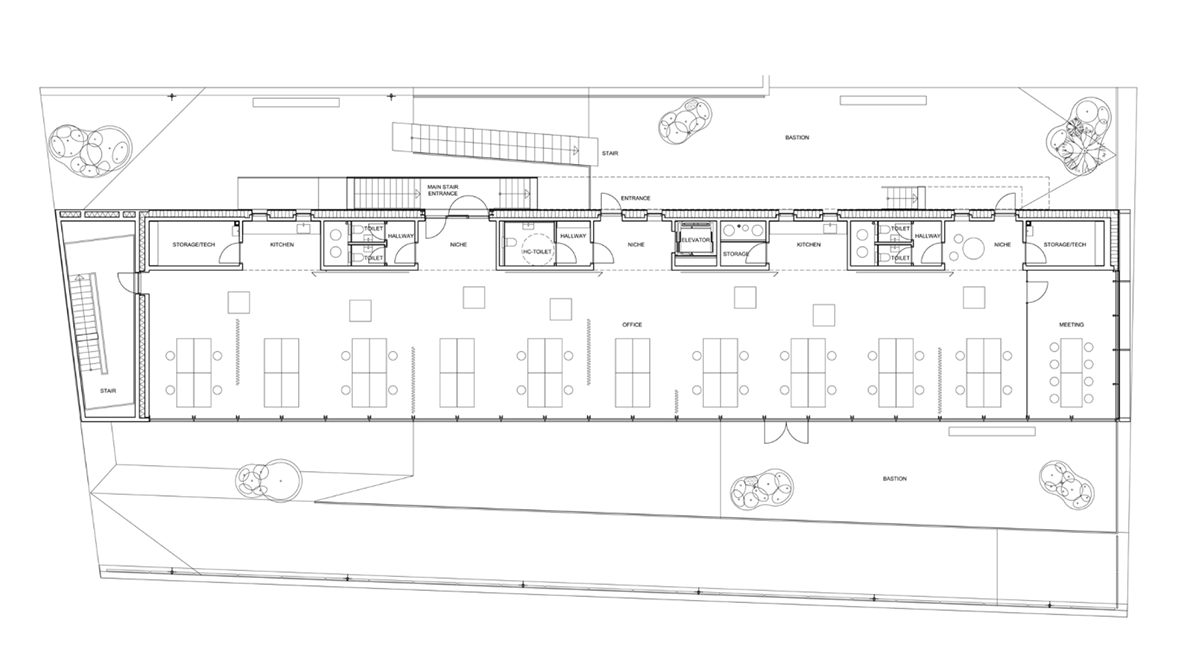
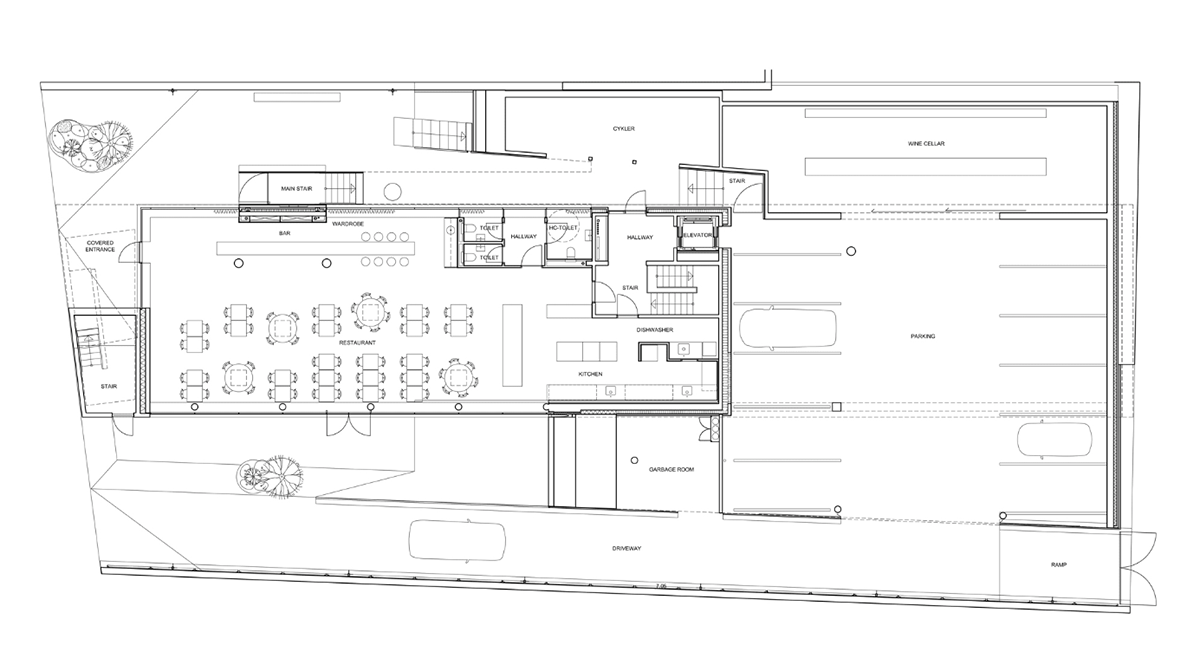
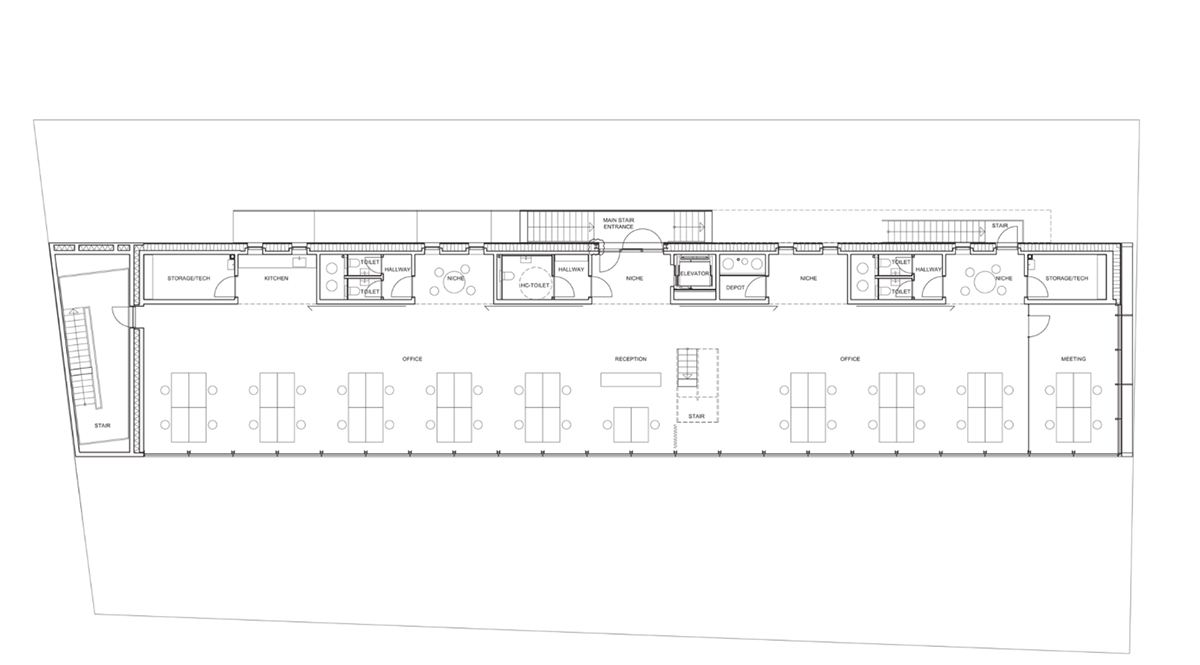
Project facts
Year: 2011 – 2016
Location: Aarhus DK
Size: 2.800 m2
Status: Completed
Collaborators: Søren Jensen
Visualisations: Thøgersen&Stouby
All images © Rasmus Hjortshøj
> via SLETH
