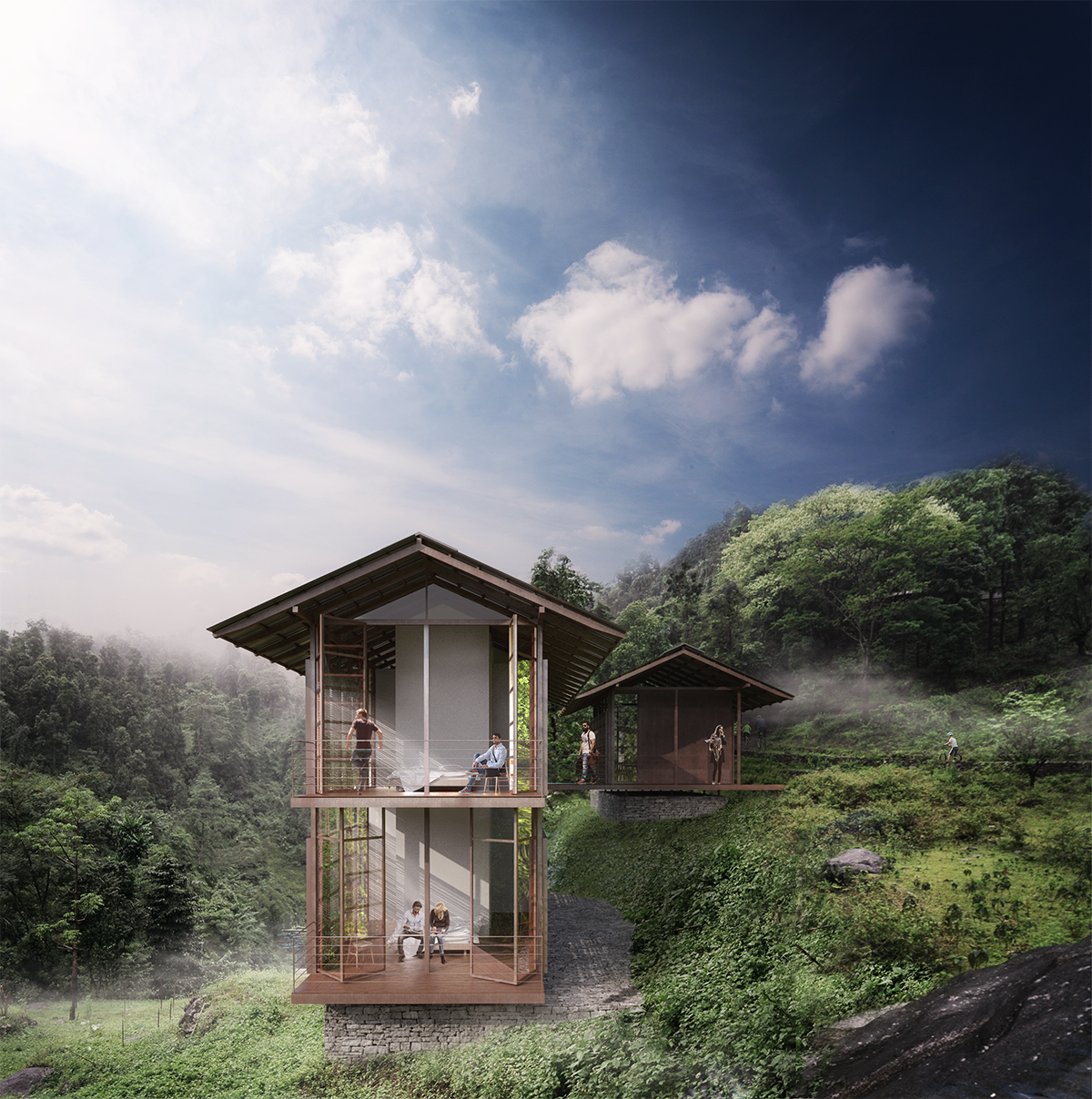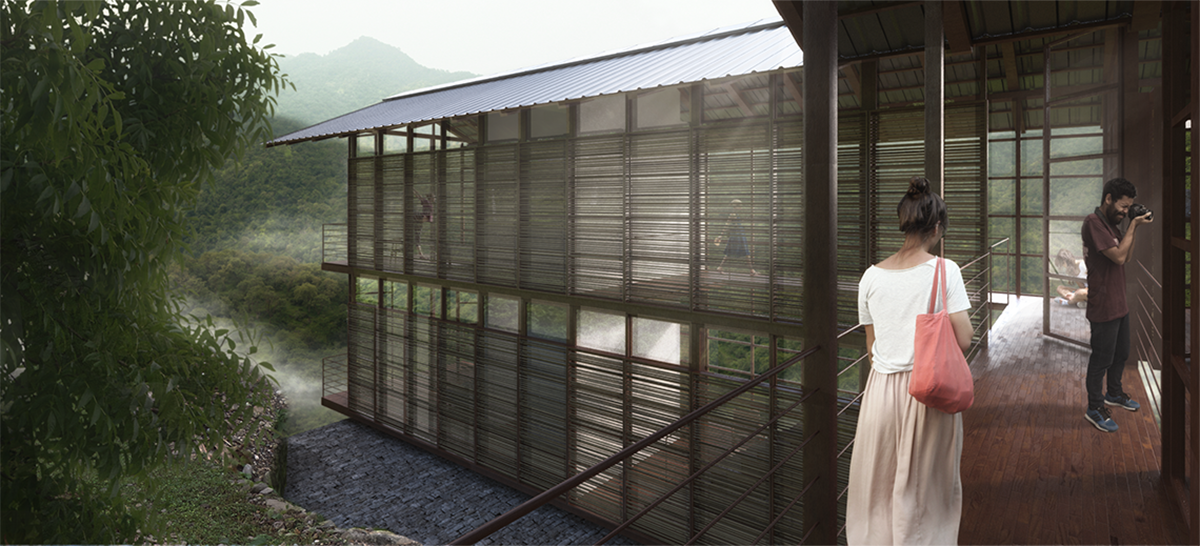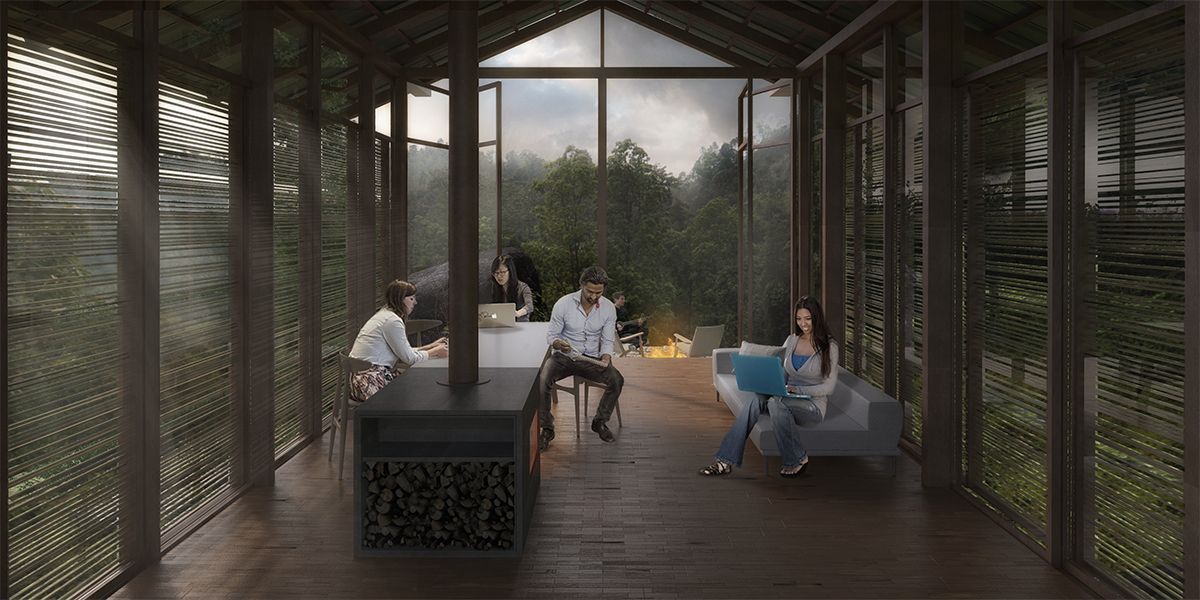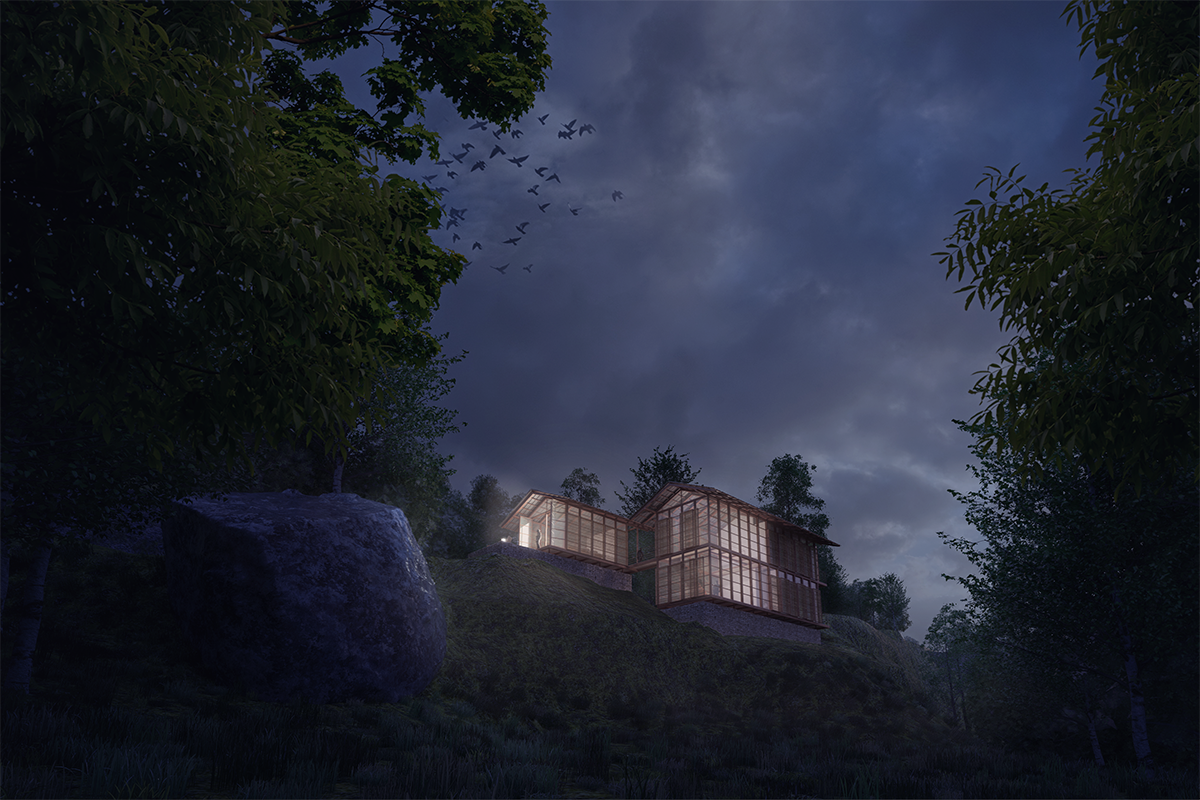Submitted by WA Contents
Carlo Ratti Associati proposes new types of vernacular houses in the Indian Himalayas
India Architecture News - Aug 31, 2016 - 14:14 22071 views

Carlo Ratti Associati designs a digitally connected retreat in the Indian Himalayas that aims to promote more sustainable tourism patterns. The project stems from a collaborative, iterative design process with the local community.
International design and innovation office Carlo Ratti Associati, in collaboration with Turin-based architect Michele Bonino and a team of over 20 professionals, have led the design of Pankhasari Retreat, a connected venue for co- living and co-working in the Indian Himalayas.
Situated in West Bengal, near the border with Sikkim, the project aims to promote more sustainable tourism patterns, taking advantage of the increased living-and-working flexibility of the digital era. Buildings have been designed through an iterative process that involved local residents, craftsmen and practitioners from the surrounding area. Construction will break ground on August 31st, 2016.

The house include open platforms for circulation
“For the first time in history, it might be possible to locate on a mountain top and to maintain intimate, real-time, and realistic contact with business or other associates”, urban designer Melvin Webber famously wrote in the 1970s, as he tried to imagine how networks and digital technologies, still in their infancy, would impact our ways of living in the future. Today, the Pankhasari retreat plays with that vision.
“Though a mountain top might be a bit extreme to some, the Himalayan valley of Pankhasari is an ideal place for staying connected and testing new longer- term concepts of international living and working, trying to build a bridge between the local and the global communities.” said Carlo Ratti, professor at MIT in Cambridge and founding partner of Carlo Ratti Associati.
The Pankhasari Retreat is located in a mild-climate valley in India’s Darjeeling region, not far from the famous hill- station of Kalimpong. The site is a south-facing mountain bound by a swift river and waterfalls, not far from Kanchenjunga, the third highest mountain in the world. The sacred black boulders that punctuate the site are incorporated into the design, which is split over three stacked volumes connected by a covered foot bridge.

Interior spaces frame beautiful greenery nature and mountains
The complex includes residential, business, sport, and farming facilities. The houses, built with local materials like stone, farmed teak and sissoo, reinterpret the verandas and overhangs of the vernacular architecture, protecting residents from extreme rain and sun conditions.
Each unit can host three or four people at a time, with living space, studio, kitchen, two bedrooms and bathrooms. Built-in furniture serves as a focal point in each of the three volumes that compose the complex, creating a “living around the fireplace” model where all activities take place.
With its mix of working and leisure facilities, the Retreat exemplifies the ongoing changes in our lifestyle facilitated by the emergence of global communication networks. High-speed Internet connection and extensive teleworking facilities permit international travellers to stay for longer periods of time at Pankhasari living in one of the planet’s most remote and beautiful corners while at the same time engaging with communities around the globe. Webber’s original vision of instantaneous communication makes possible this more sustainable, inclusive way of inhabiting the world.

Construction will break ground on August 31st, 2016
The project responds to the environment using bioclimatic principles in architectural design, with specific focus on cooling and shading, improving natural ventilation, and protection against monsoon. With its light, resilient structure, the buildings that compose the retreat could be dismantled, eventually restoring the land to its original state.
The project was born from an iterative design process that involved the local community. “We wanted to oppose both architectural choices that are indifferent to their geographical context, and any uncritical cult of a local tradition”, says Ratti: “The result is a more collaborative architecture, opened to the influence of people from different backgrounds and with different skills." The aggregation of many people’s input on the project, from designers and craftsmen to locals from the surrounding region, greatly informed the design outcome.
“Carlo Ratti and I started reflecting on the visions for Pankhasari about ten years ago. Over time, the concept has evolved and become more and more timely”, says Chiradeep Sirkar, CEO of ASCO Projects Pvt. Ltd and commissioner of the Pankhasari Retreat: “Finally we are ready to make this project real and to bring a beautiful design and deeply respectful construction to this site. Such a goal was not easy to achieve, and it had to come out of a collaborative approach to design.”
''The project unfolded over many years, allowing us to involve many different talented individuals, each with their own unique perspective. I think these buildings stand out as an example of how you can reconcile the opposite dimensions of local and international architecture, utilizing an open-source design approach”, says Ratti. "Pankhasari has a unique flavor, located at an equal distance between the global zeitgeist - the spirit of the time which is reflected in contemporary architecture - and the genius loci - the profound spirit of a place.''
Project Facts
Project name: Pankhasari Retreat
Architect: Carlo Ratti Associati, in collaboration with Michele Bonino
Client: ASCO Projects Pvt.Ltd.
Local architect: Ashish Sharan Lal of Alleya and Associates
Structural engineer: Sankha Choudhuri
All images © Carlo Ratti Associati
> via Carlo Ratti Associati
