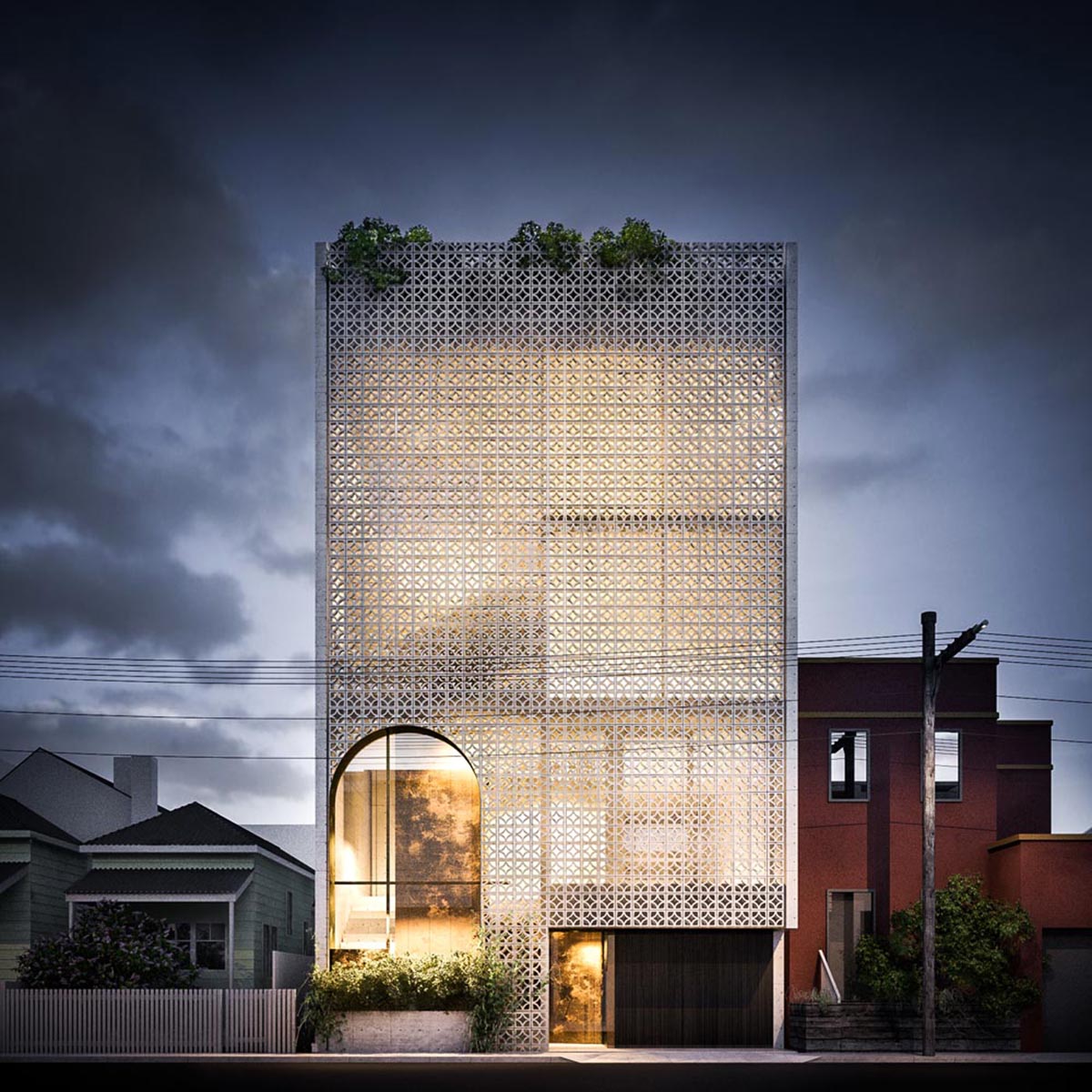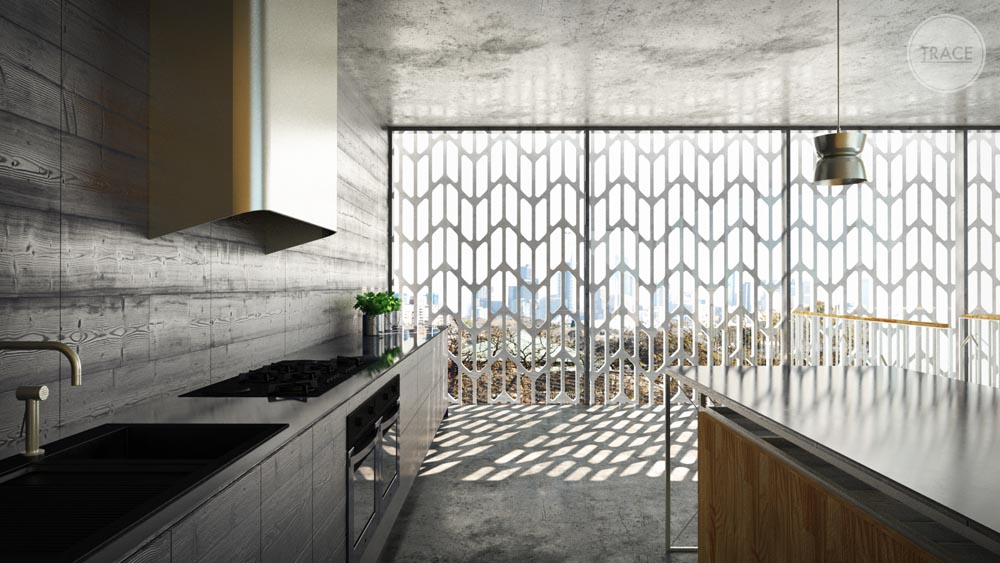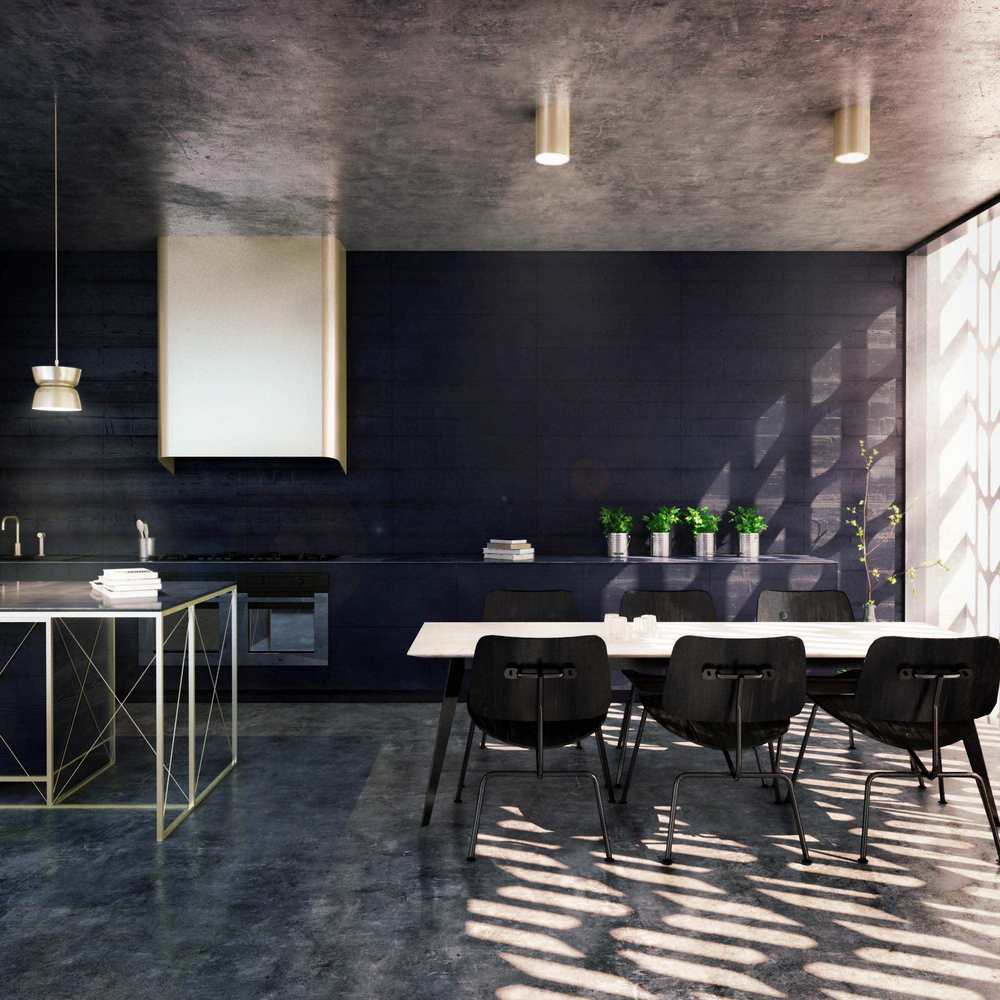Submitted by WA Contents
Auhaus Architecture designs porous facade for Richmond Mixed Use
United States Architecture News - Nov 26, 2016 - 19:30 37259 views

Auhaus Architecture designed a lace-like facade for a new 4 level commercial and residential building in Richmond, Victoria, Australia. The brick screen speaks to the surrounding industrial context and creates a breathable, permeable facade, whilst a stylised and eroded concrete edge adds whimsy to the highly visible side elevation.
Outdoor space is prioritised within the residential component; multiple courtyards and gardens are interspersed throughout all levels, creating a generosity of space not usually associated with apartment living.

It is a conceptual project and the building creates a deep contrast between inside and outside. The interior spaces are furnished by bold colours and materials with a simplistic approach, but the facade of the building is dressed with porous metal-work, which is carved for an arch-shaped window and half-square shaped entry door.
Named Richmond Mixed Use, the building draws attention to its characteristic face and presence, situated in low-rise private buildings along the street.

Auhaus Architecture, led by Benjamin Stibbard and Kate Fitzpatrick, is a design studio operating out of Melbourne and the Bellarine Peninsula. The office's portfolio includes new houses, renovations, interior fitouts, lighting and architectural hardware design and fabrication.
All images courtesy of Auhaus Architecture
> via Auhaus Architecture
