Submitted by WA Contents
This Winter Cabin by OFIS Architects resists to gravity on Slovenia’s rocky mountains
Slovenia Architecture News - Nov 15, 2016 - 13:22 18992 views

OFIS Architects and CBD structural engineers have completed the narrowest winter cabin on Slovenia’s rocky mountains, which was conceived as a research project. Developed with PZS, PD Bovec, JZS, Permiz d.o.o. and Ortar in Jerman d.o.o., the team designed a self-contained wooden shell, which resist extreme conditions on top of the mountain.
The challenge is to install real objects, shelters in 1:1 on remote sites and study their response to extreme weather, radical temperature shifts, snow and rugged terrain. The harsh conditions of wind, snow, landslides, terrain, and weather require a response of specific architectural forms, structures and concept.
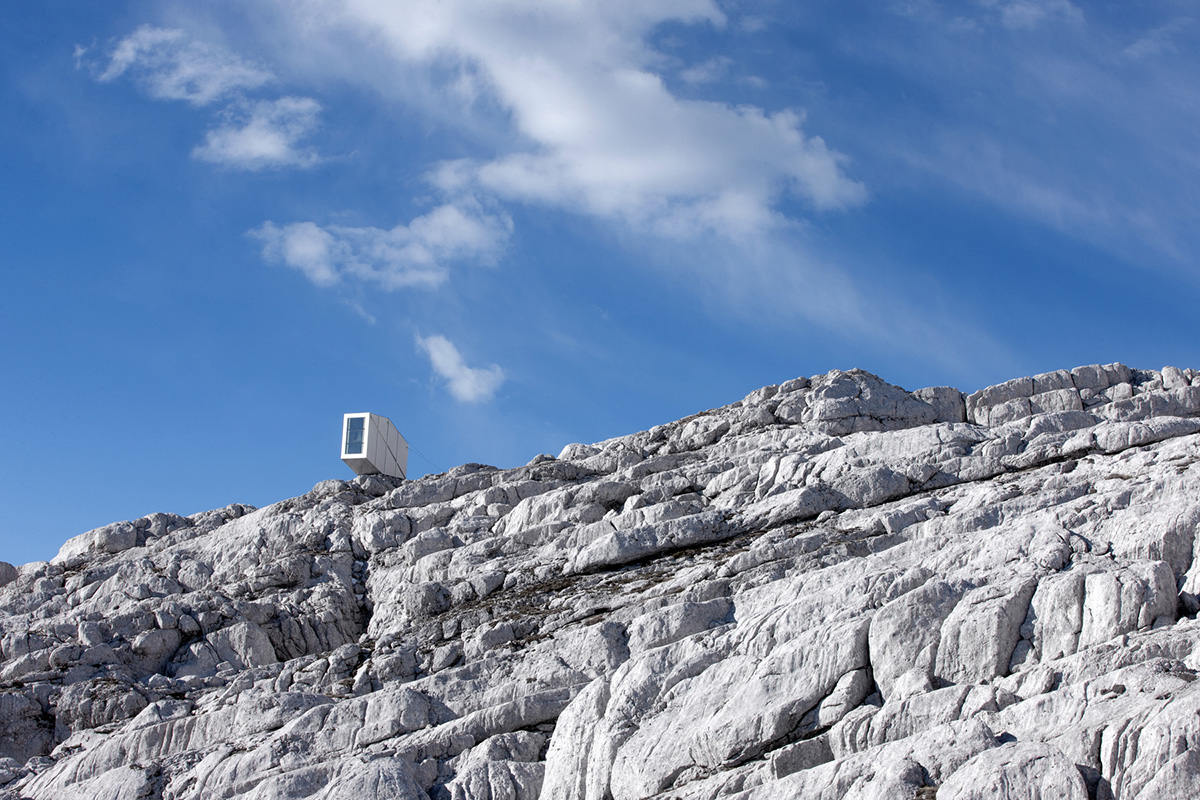
The site is accessible only by climbing or helicopter – the modules and loads are prepared according to the maximum weight and equilibrium limits. Its position within the wilderness requires respect of natural resources ensuring the shelter stability while having a minimal impact on the ground.
Kanin is a mountain above a small town, Bovec, with beautiful resorts around the valley. The area is also important due to battles that took place during the World War I. Soldiers were fighting along the Isonzo front and many remains of the battle can still be found in the area. In collaboration with Slovenian mountaineer association and PD Bovec, this particular site was chosen because of its 360-degree views over Slovenia and Italy, and spectacular views to Triglav, Soca Valley and Adriatic sea.
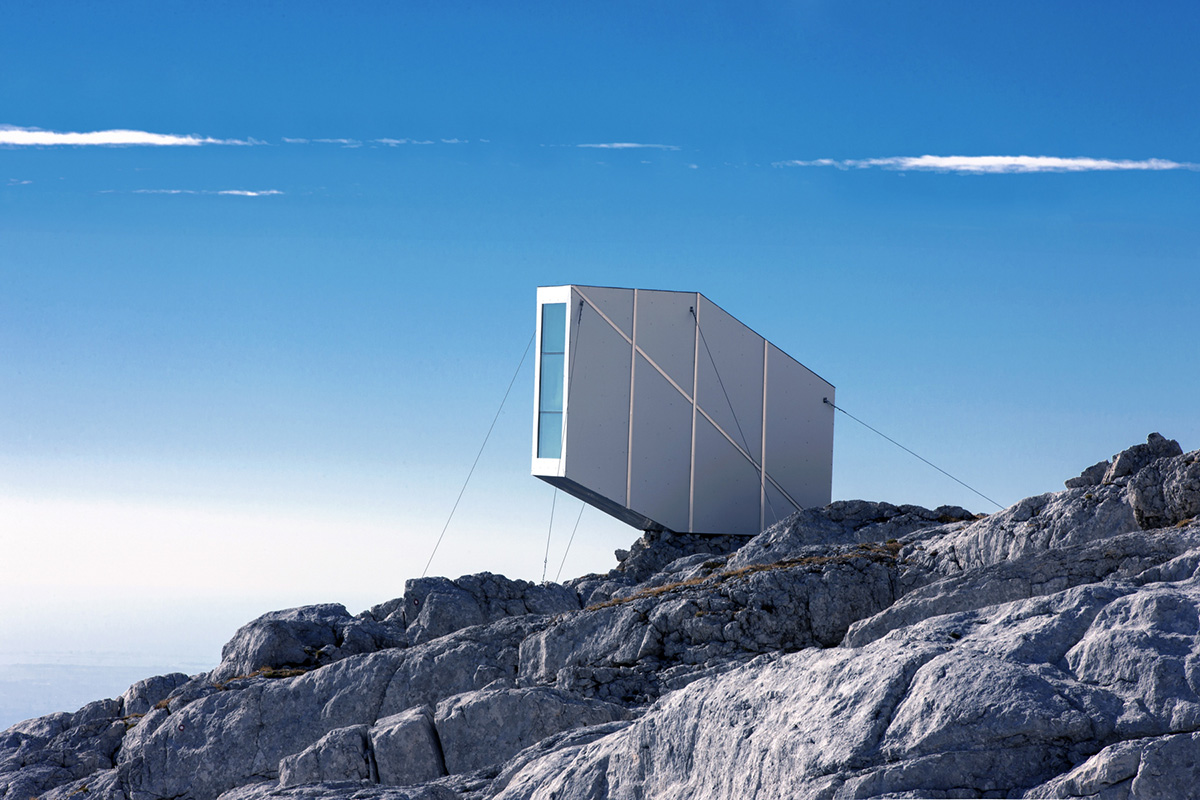
It will become a destination for hikers, climbers, cavers, mountaineers, nature lovers and romantics. Weather conditions are very harsh, especially during the winter. Snow cover lasts more than half of year. The area of Kanin is known for rainfall and extreme snow records.
During the winter more than 10 meters of snow can fall. Strong rainstorms and winds can hit this place – rainfall record in Bovec for one day is 363 litres/m2. Mountain area is full of caves and abysses, earthquakes occasionally occur.
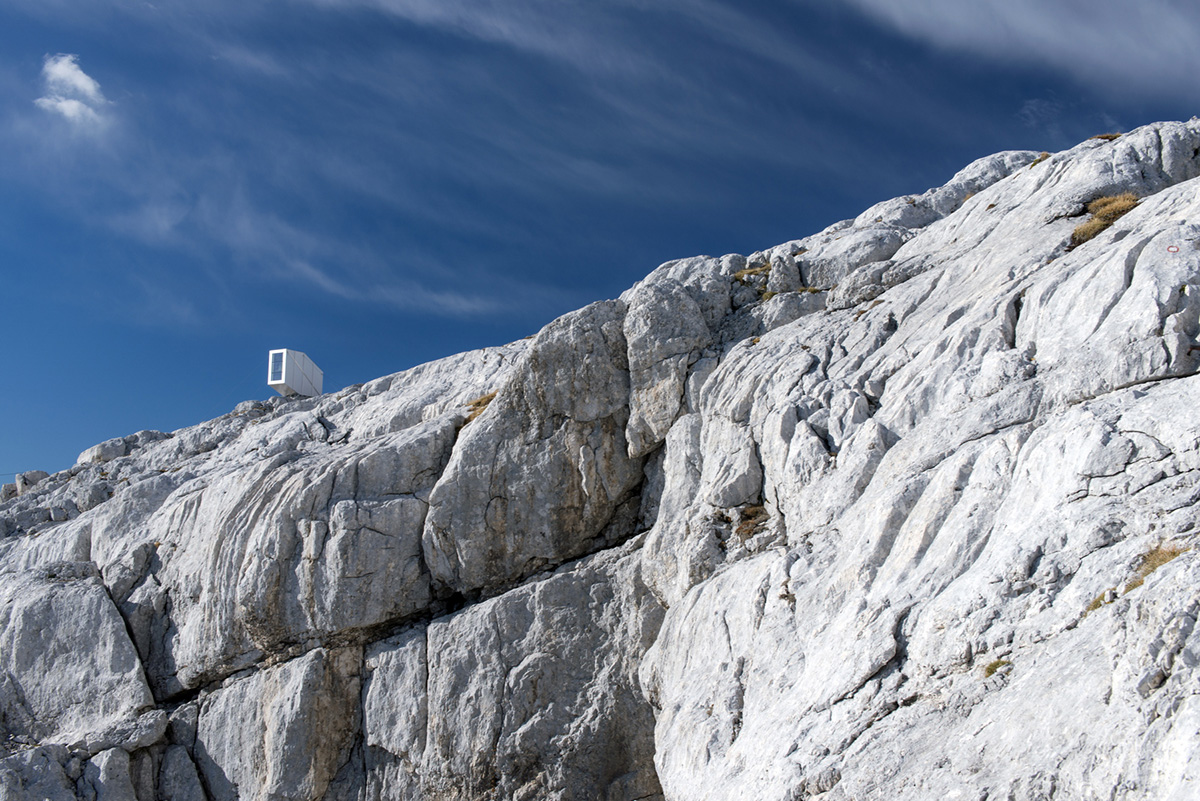
Kanin Winter Cabin forms a compact wooden volume organized with three floor resting platforms. These platforms are hanging towards the valley and a large glazed panoramic window offers astonishing views. A cantilevered overhang, resting part of the cabin, reaches the smallest footprint on the rock.
The interior design dictates modesty, subordinate to the function, providing accommodation for up to nine mountaineers. The cabin settlement and transportation was an extremely difficult task. It was realized by the Slovene Armed Forces helicopter crew.
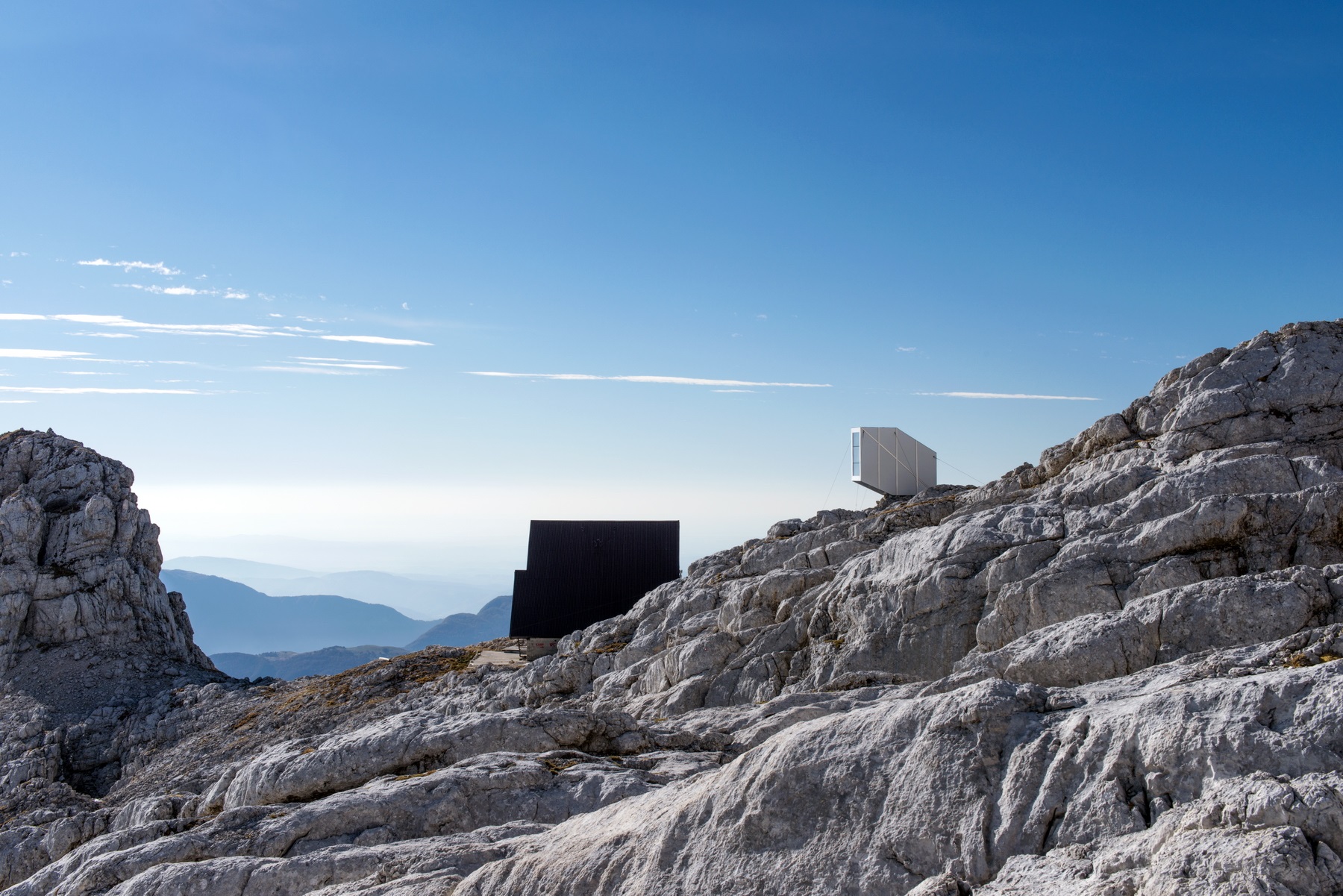
Bad weather and unexpected turbulences lead to the cabin being placed and fixed on site at the third attempt. However, the challenge of the project is to gain new knowledge through unexpected weather conditions. Winter cabin has been fully implemented with donations, also the setup resulted a lot of hard working volunteer hours.
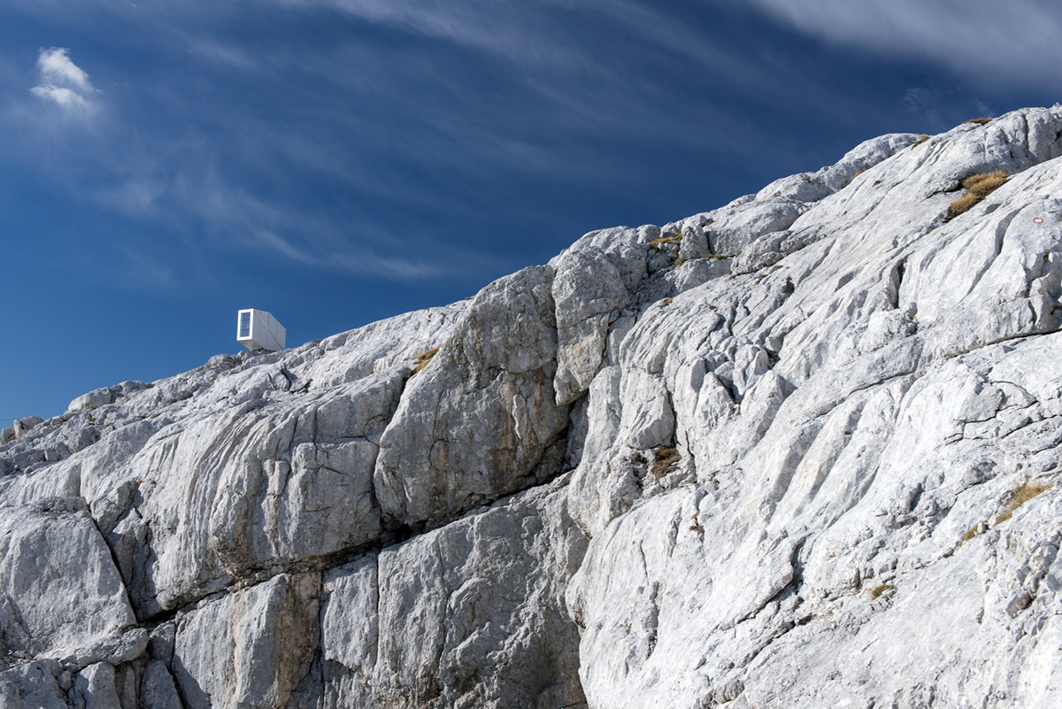
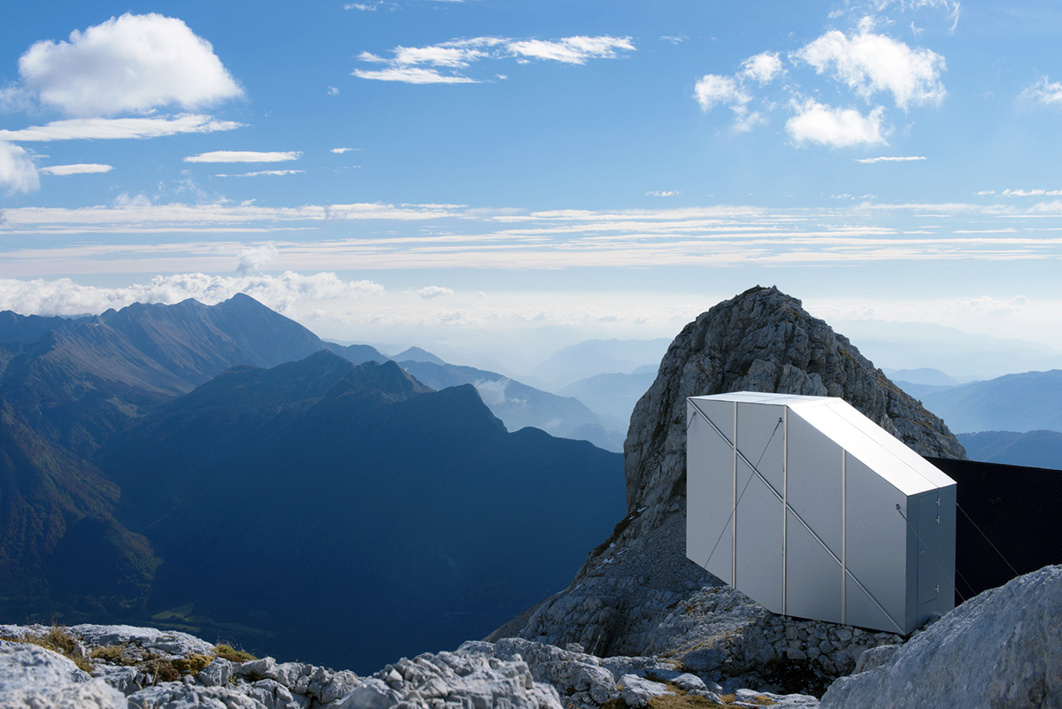
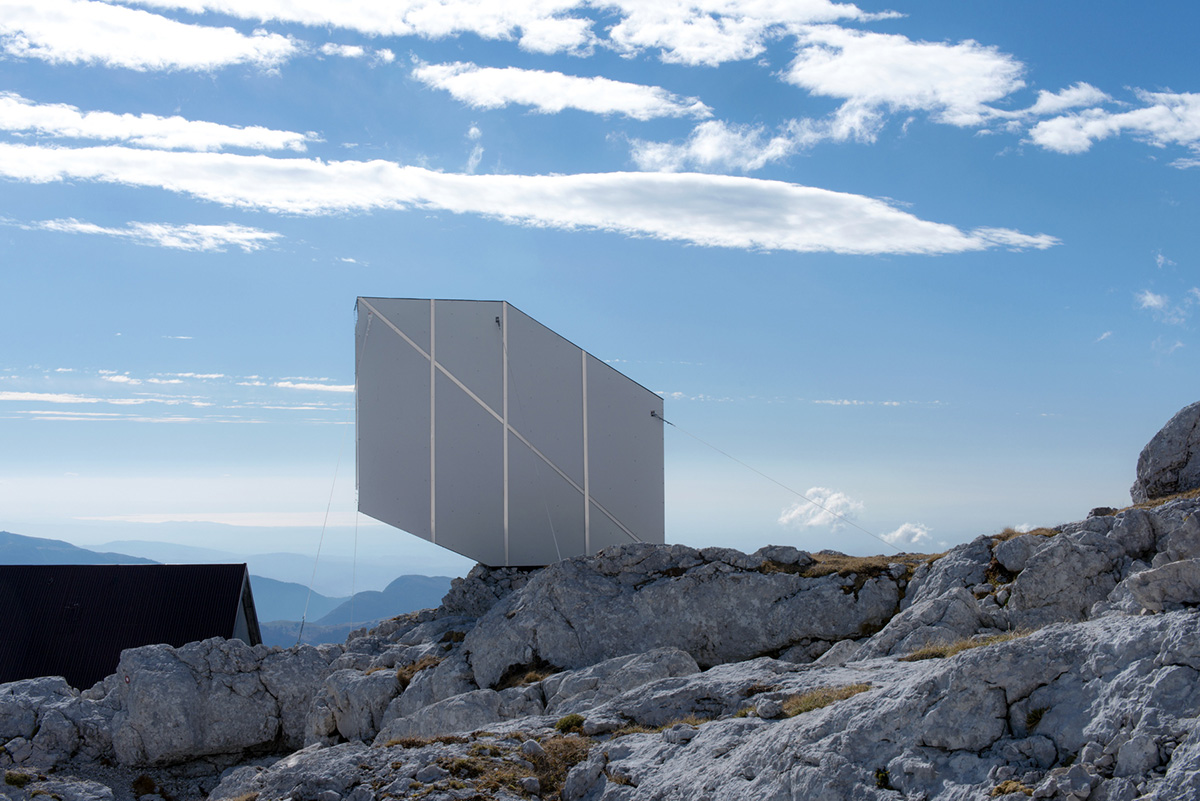
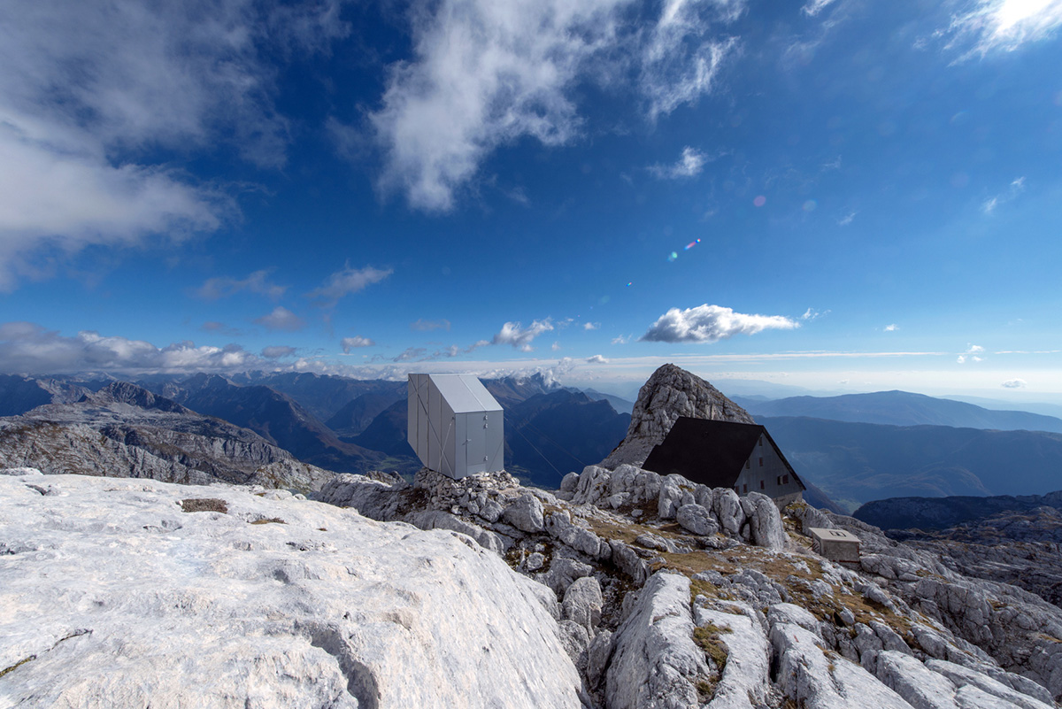
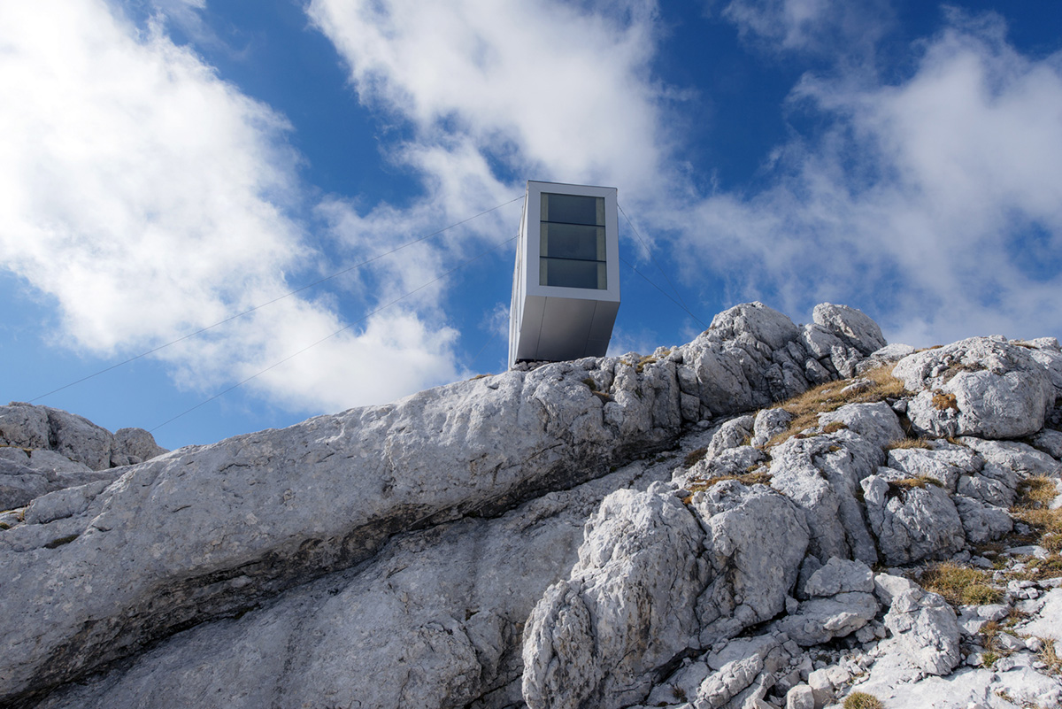
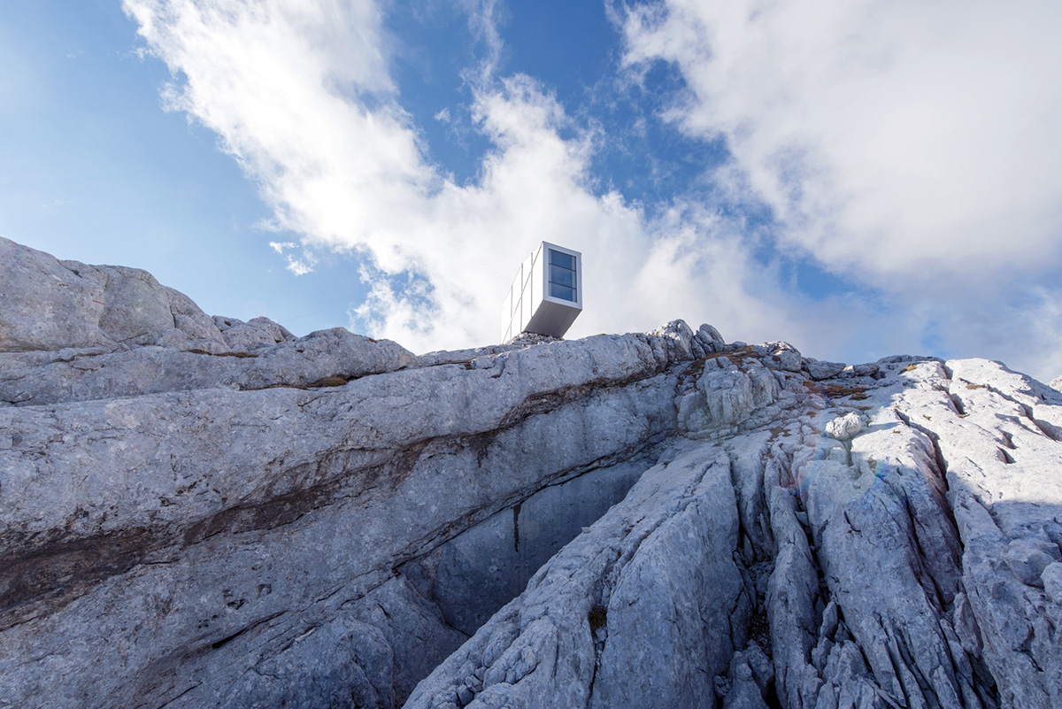






Site plan

Plan
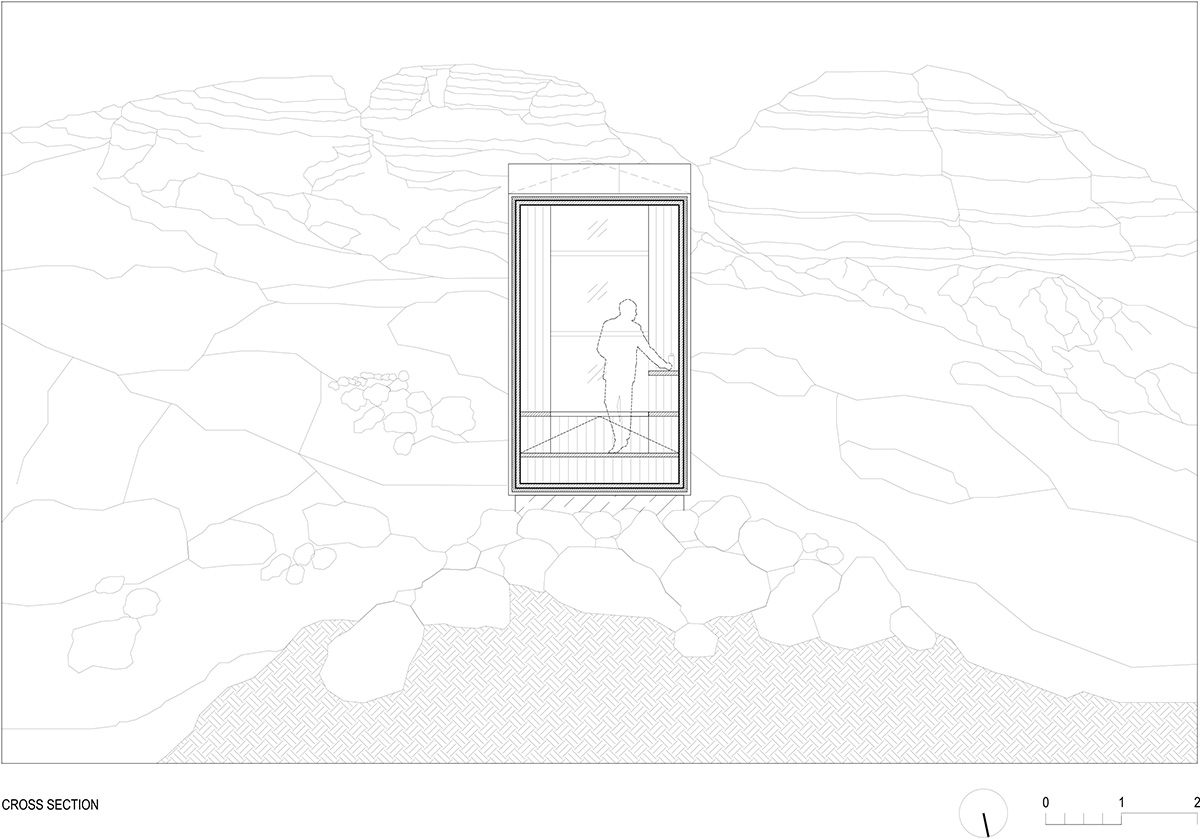
Cross section
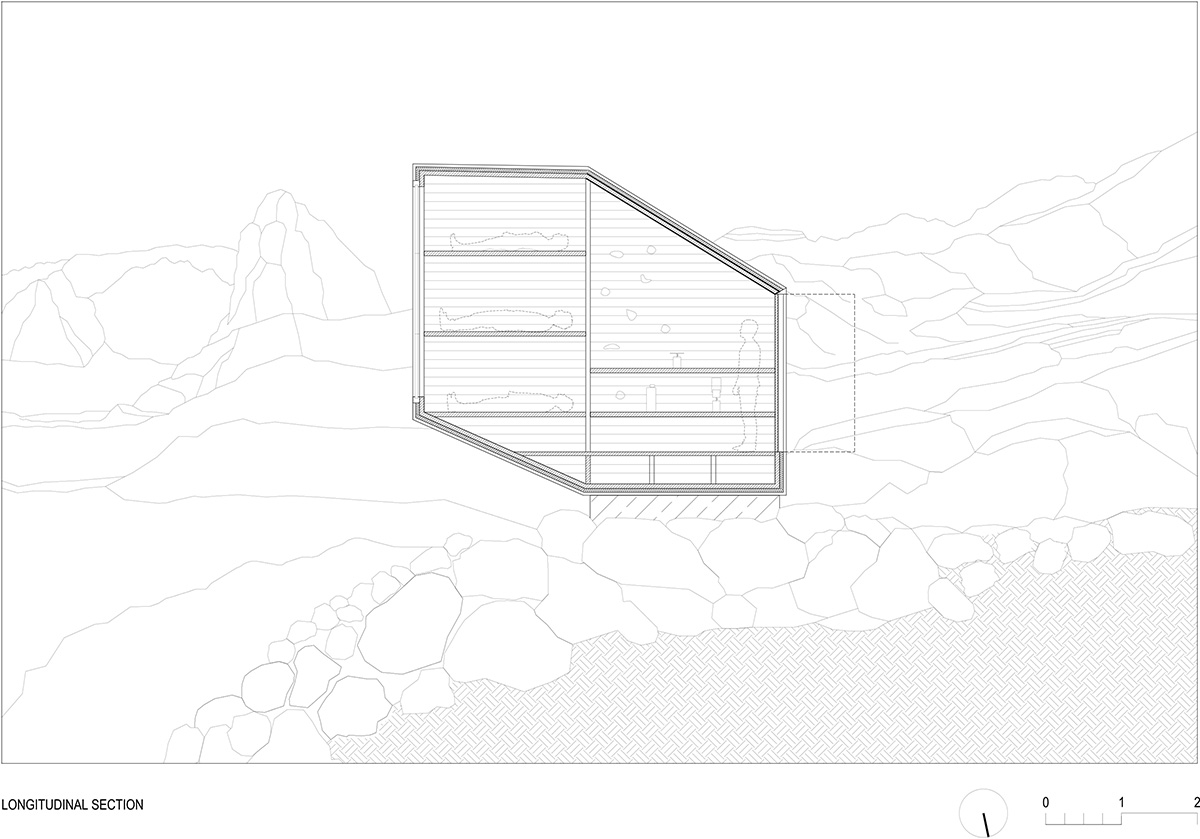
Longitudinal section

Roof plan
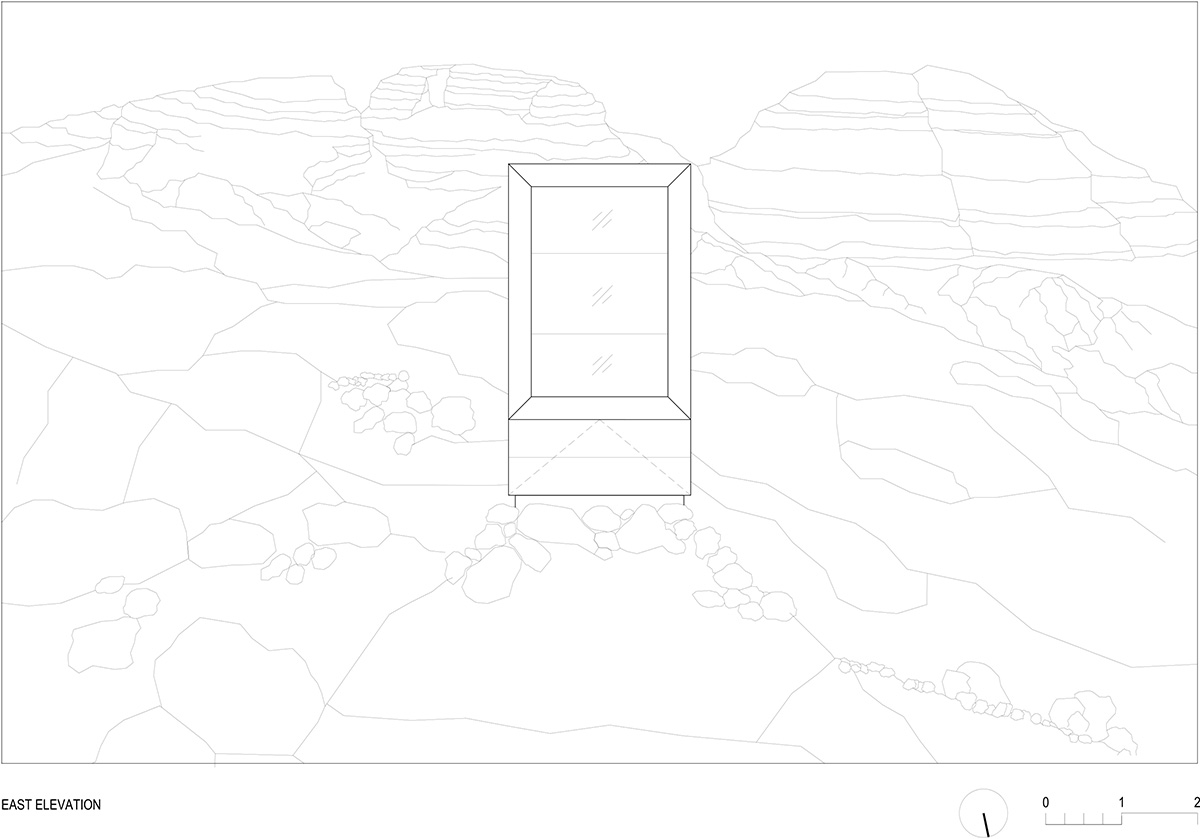
East elevation
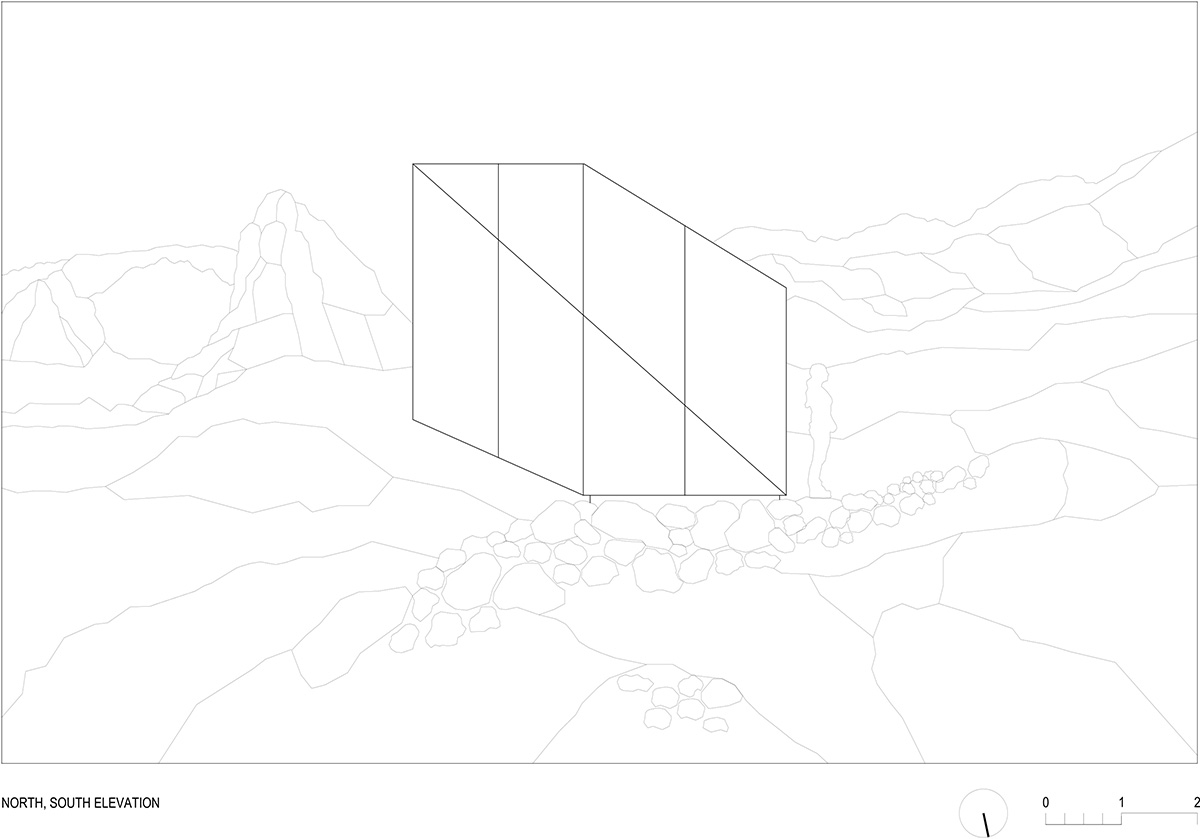
North, South elevation

West elevation
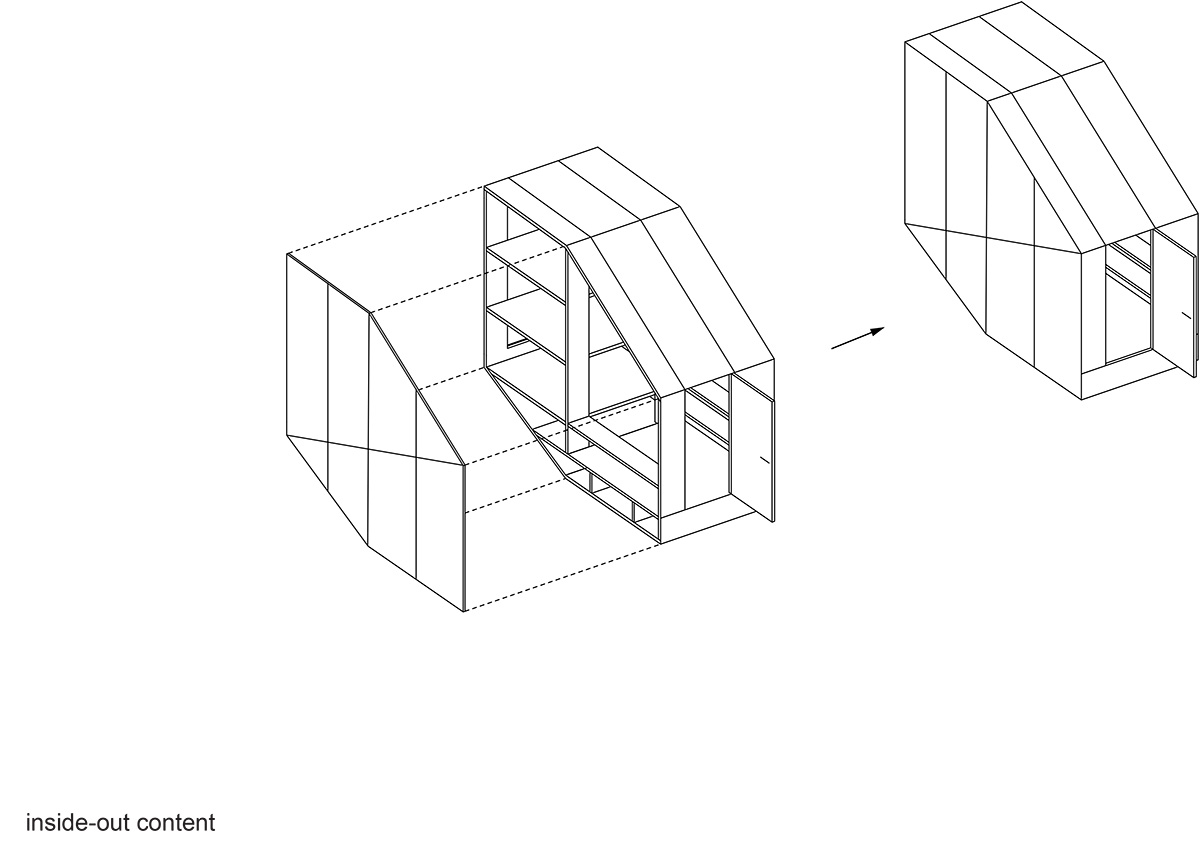
Inside-outside diagram
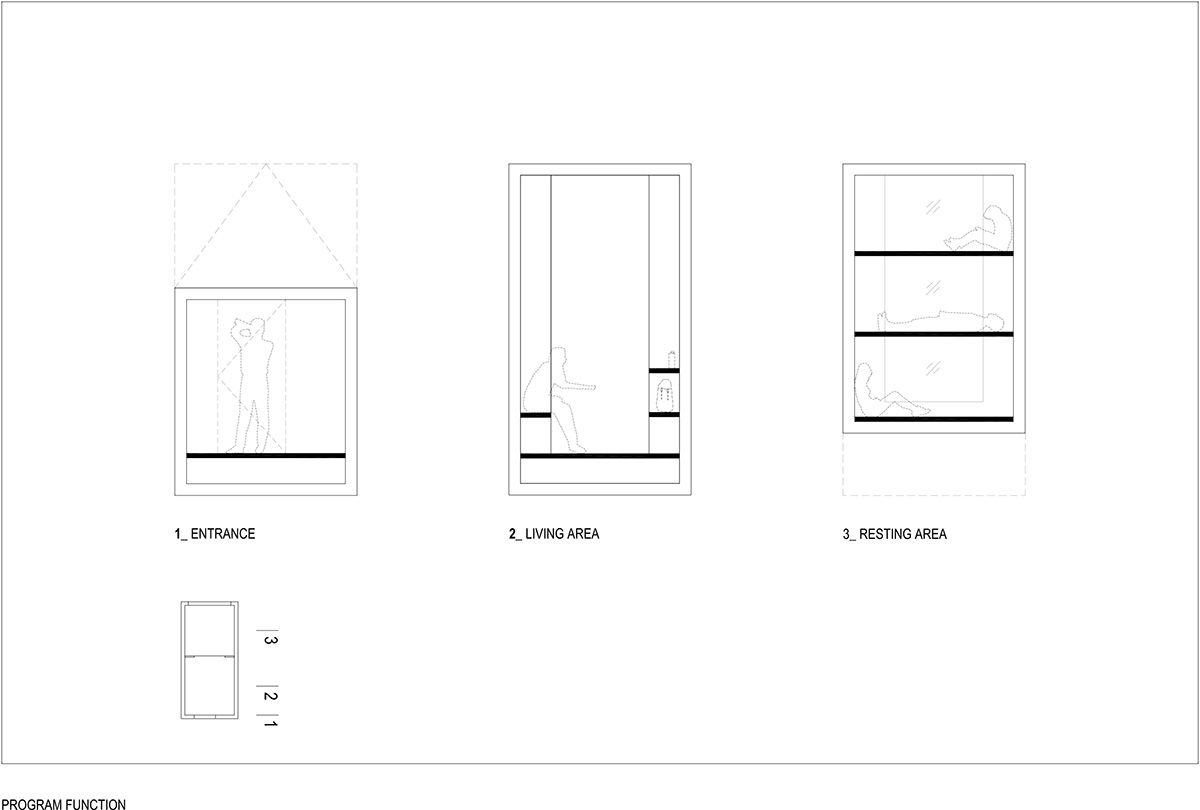
Program function
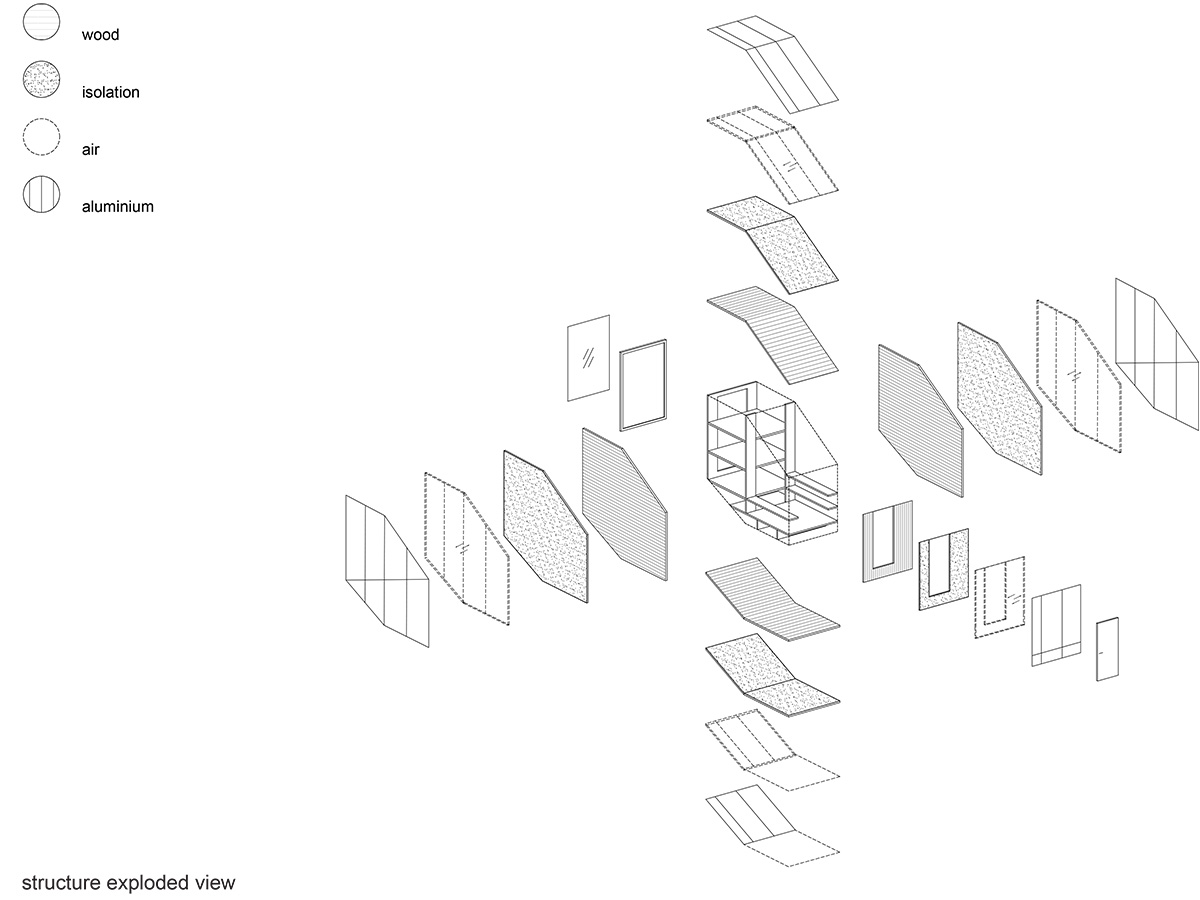
Structure exploded diagram

Transportation diagram
Project Facts
Project name: Winter Cabin on Mount Kanin
Architects: OFIS Arhitects
Project Team: Rok Oman, Spela Videcnik, Janez Martincic, Andrej Gregoric, Sara Carciotti, Jamie Lee, Maria Della Mea, Vincenzo Roma, Andrea Capretti, Jade Manbodh, Sam Eadington, Roberta Costa, Soo Woo
Structural Engineering and Principal Contractor: CBD Contemporary Building Design
Project Team: Bruno Dujic, Jure Jancar
Execution Team: Jure Jancar, Ziga Stepisnik, Martin Gradisnik
Contractor:
Permiz / Bostjan Perme
Matevz Jerman, Ortar in Jerman d.o.o.
Organization support
PZS Planinska zveza Slovenije / Matej Planko, Dusan Prasnikar
PD Bovec / Robert Rot
Turisticno društvo Bovec / Janko Humar
Winter Cabin maintainance: PD Bovec
PD Bovec / Rober Rot
PD Bovec / Milivoj Sulin
Helicopter Flights:
Slovene Armed Forces helicopter crew
Chief pilot, Davorin Draginc
Co-pilot, Peter Paskulin
Pilot technican, Grega Ponikvar
Pilot rescuer, Dusan Hrncic
On Site Construction team: Janez Martincic, Andrej Gregoric, Isa Plibersek, Matevz Jerman, Davor Rozman, Nikolaj Gregoric, Robert Rehar, Claudio Bratos, Andrej Fratnik, Matej in Jernej Naglost, Marko Plevelj, Gregor Plevelj, Miha Luzar, Aljaz Hribar, Marjan Kogovsek, Kristina Seljak, Tjasa Rutar, Gregor Basiaco, Luka Zalokar, Zdenka Zitko, Blaz Ortar, Jernej Ortar, Uros Grilj, Erik Cudr, Marina Pintar, Gregor Pintar, Matej Blatnik , Marjan Baricic, Andrej Drevensek, Jerry Ruditser, Robert Rot
Sponsors and Donators
Lidl Slovenija, Komenda, Slovenia
Zavarovalnica Triglav, Slovenia
Timber CLT Construction: CBD d.o.o., Celje, Slovenia
Glass: Reflex, Slovenia and Guardian Europe, Luxemburg
Thermal and fire safe Insulations: ROCKWOOL Adriatic, Croatia
Façade Cladding: Alucubond and Ravago, Store, Slovenia
Anchors: Hilti, Trzin, Slovenia
Steele cabels fixation: Marmet d.o.o. , Ajdovscina, Slovenia
Abyss fall protection: Geobrugg AG, Switzerland
Façade cladding fixation screews, Epro d.o.o.
Power Equipment: AS Domzale Moto center d.o.o. ,Trzin
Area: 9.7m2
Dimensions: 2.4m x 4.9m
Materials: Timber (CLT), Glass, stone wool, alu panels
All images © Janez Martincic
> via OFIS Arhitects
